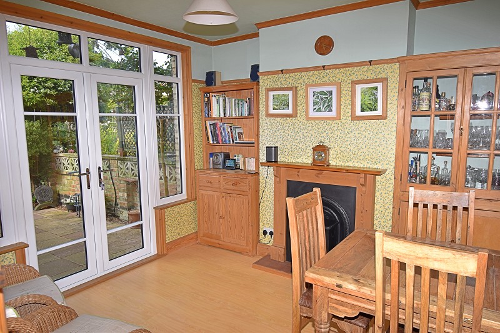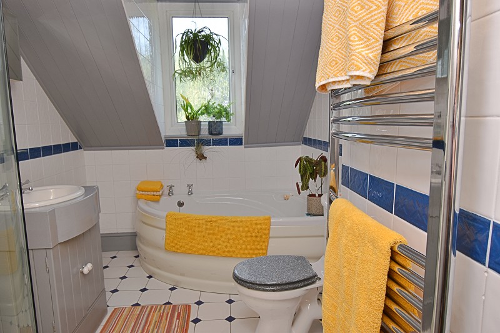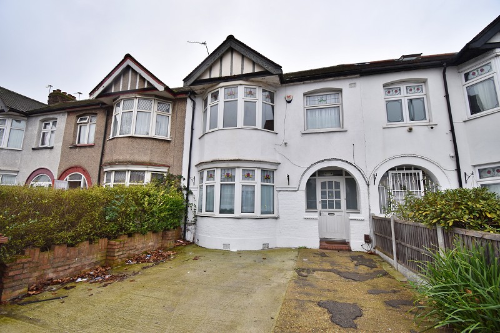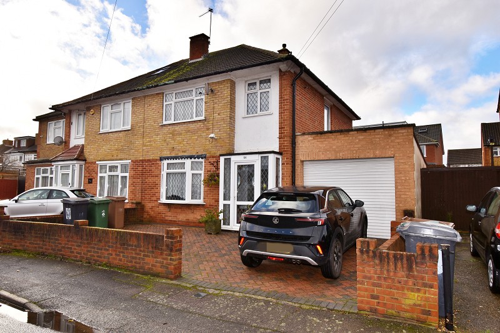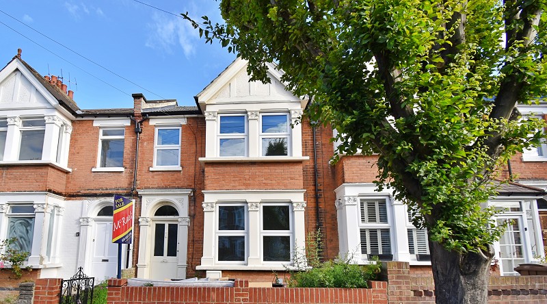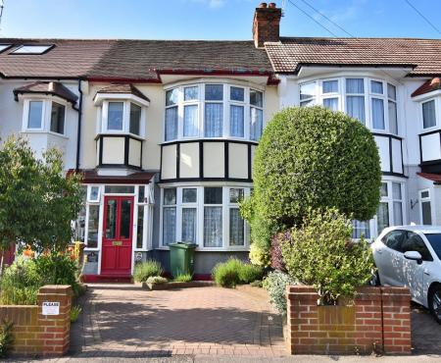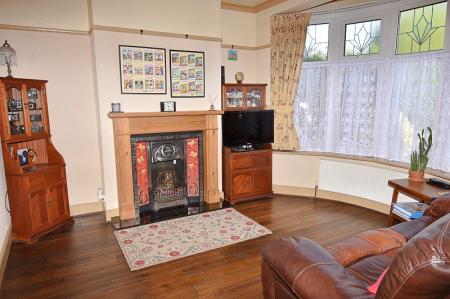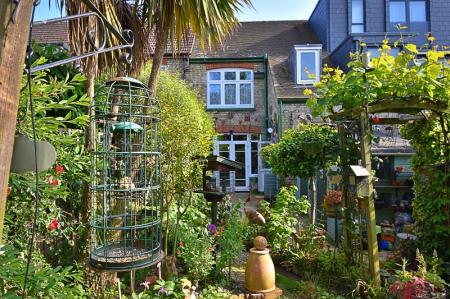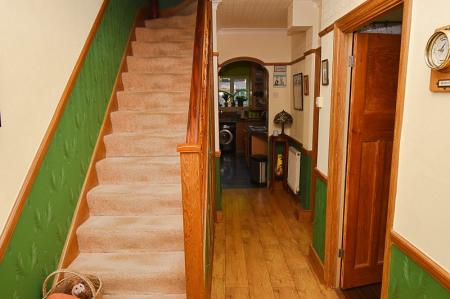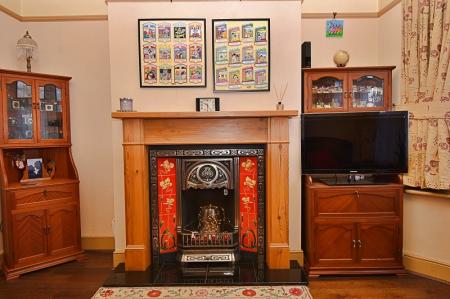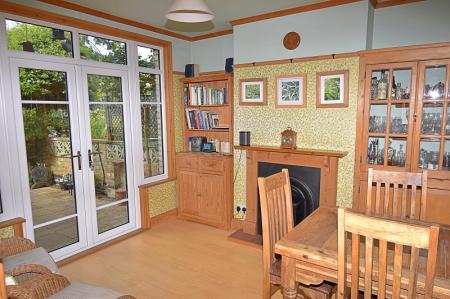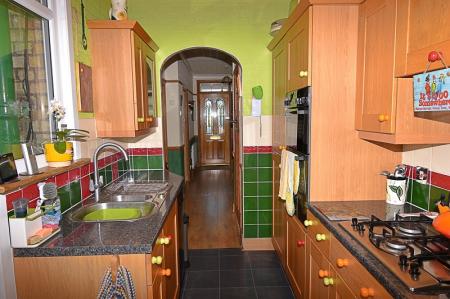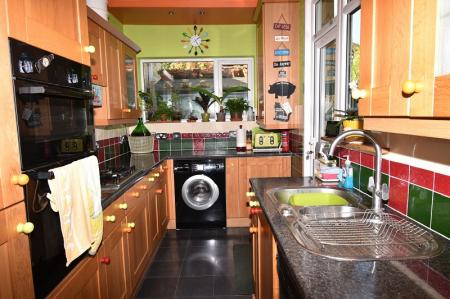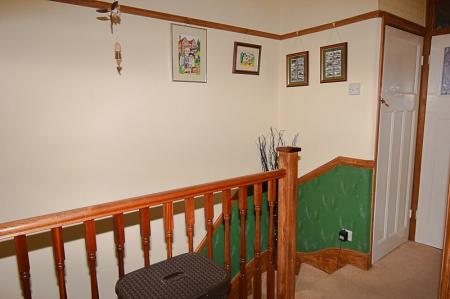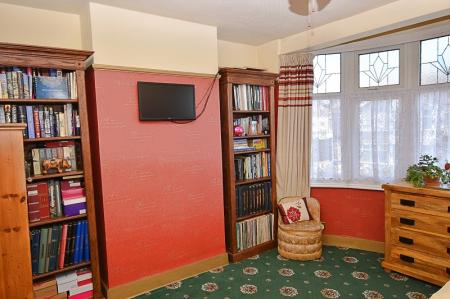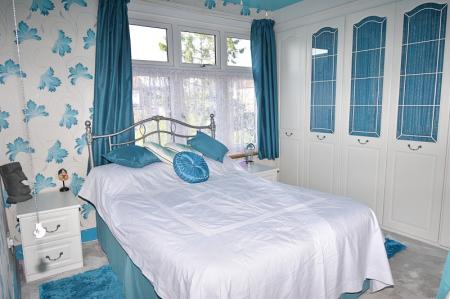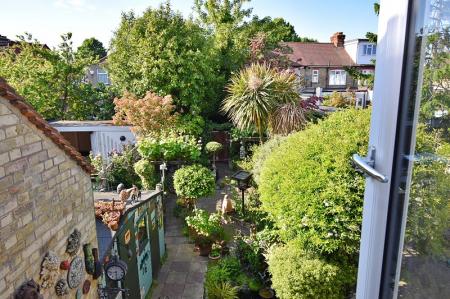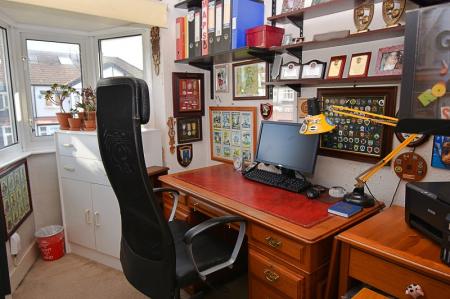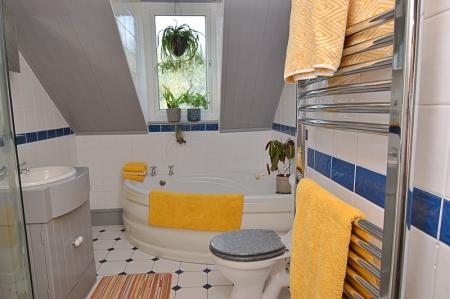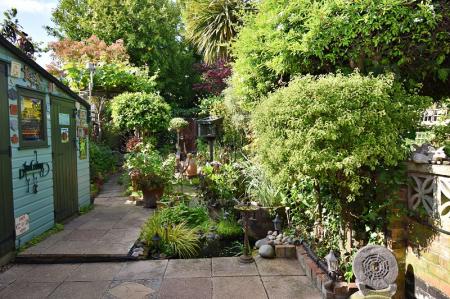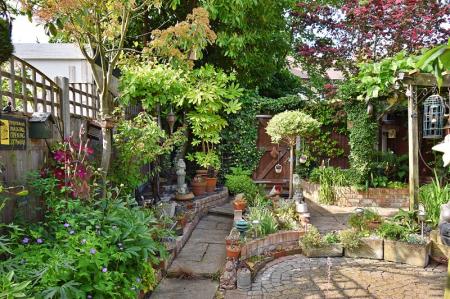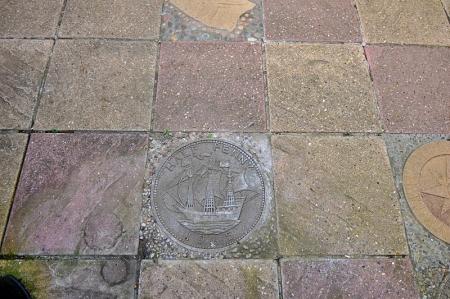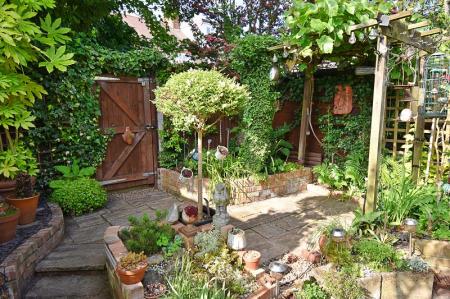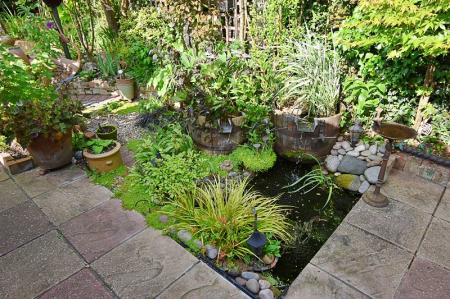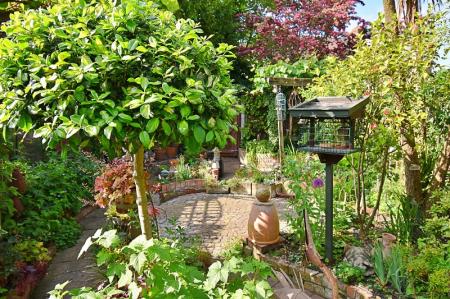- A "Much Loved & Cared For!" 3 Bedroom Terrace
- 2 Large Reception Rooms Plus A Fitted Kitchen
- 3 Nice Sized Bedrooms & A Spacious Bathroom
- A Downstairs W.C., As Well As Off Street Parking
- Uniquely Landscaped Rear Garden With A Shed
- Close To Chingford Mount Facilities/Transport Links
3 Bedroom Terraced House for sale in Chingford
Situated in a quiet, residential Avenue in South Chingford, this unusual and "much loved" 3 bedroom mid terrace comes with the luxury of off street parking at the front, a useful porch, a downstairs W.C, a nice wide hallway, leading to a colourful fitted kitchen, two delightful reception rooms to the side… Both offering stunning feature fireplaces!
To the first floor accommodation, there is a large family bathroom, three fantastic sized bedrooms, one of which,to the front of the house is south facing. There is also access to a useful loft storage space, that offers the potential to extend, subject to the necessary local authority planning permissions! This lovely home benefits from a colourful rear garden, , that can be accessed from either the reception room or kitchen, and also has an adaptable watering system installed all round the garden.
The property is convenient for Chingford Mount shopping facilities, local schools, The War Memorial Park, Larks Wood itself, as well as all of the surrounding transport links!
Entrance
At the front of this lovely house, the entrance is approached from a dropped kerb and low level brick wall, decorative multi coloured chippings surround the front bay window. The circular shaped brick pavia drive provides off street parking, with brick retained borders either side.
Porch (2' 09" x 5' 09" or 0.84m x 1.75m)
A traditionally designed porch, tiled flooring, door with double glazed insets and casements to the top and sides opens to an entrance door with glazed to the side and top. Open to:
Hallway (18' 0" x 3' 07" or 5.49m x 1.09m)
A spacious hallway, laminate flooring underfoot, coved ceiling, dado rail, picture rail, two radiators, understairs storage cupboard housing the gas and electric meters. From here access to each reception room off, kitchen and cloakroom.
Lounge (12' 07" x 12' 02" or 3.84m x 3.71m)
Panel door invites you into this cosy, front reception room with real wood flooring underfoot, coved ceiling, picture rail, crescent shaped double glazed bay window with stained glass casements above and shaped radiator beneath. A centrepiece an eye-catching, truly ornate feature fireplace, with a wood surround and black 'marble style' hearth
Dining Room (11' 01" x 11' 01" or 3.38m x 3.38m)
Panel wood door opens into this attractive rear reception/dining room, laminate flooring underfoot, coved ceiling, picture rail, double radiator, original built-in cupboard situated beneath a beautifully glazed, multi-pane wooden display cabinet. Feature fireplace takes precedence in this room, with wood surround and tiled hearth. Full of character, this room is the perfect place to sit, eat or relax, whilst enjoying the tranquil view through the double glazed patio doors capturing the pond and garden beyond!
Cloakroom/w.c (4' 02" x 2' 06" or 1.27m x 0.76m)
Downstairs W.C., with wood effect vinyl flooring, a low flush W.C., part tiled walls, a wall mounted sink with separate taps.
Kitchen (12' 07" x 6' 06" or 3.84m x 1.98m)
Offering an ample selection of worktop space, multiple wall and base cupboards, this delightful culinary area includes an integrated oven and electric grill, a four-ring hob with overhead extractor, plus a wall mounted cupboard that houses the boiler, plumbing/provision for a dishwasher, washing machine, part tiled walls, ceiling down lighters, laminate flooring, 1 ¼ sink unit with drainer. There is also a cupboard for a tumble dryer, and integrated fridge freezer. Access to this large and colourful kitchen is through an arched entrance and benefits from double glazed windows to both the rear and side, together with a double glazed door that opens out to the peaceful gardens.
First Floor Accommodation
Landing (11' 05" x 6' 09" or 3.48m x 2.06m)
This nice sized landing area includes coved ceiling, dado and picture rail, access to each room off, plus a hatch to the useful loft space, providing potential to extend (subject to local authority planning permission) if required.
Airing cupboard (2' 06" x 3' 03" or 0.76m x 0.99m)
Panel door opens into this good size storage cupboard with plenty of space for internal shelving. Also houses the hot water cylinder.
Bathroom (9' 03" x 6' 06" or 2.82m x 1.98m)
Panel door with a glazed inset and top casement opens into this larger than average family bathroom, blue and white tiled flooring, a generously sized curved shower cubicle with sliding door, wall mounted overhead attachment, together with an electric Triton shower (not tested). Fully tiled walls, a panelled ceiling with down lighters, sink unit with twin taps and storage cabinet beneath. To the rear elevation a double glazed frosted window, corner bath with twin taps, low flush W.C., wall mounted chrome heated towel rail.
Bedroom 1 (12' 07" x 10' 09" or 3.84m x 3.28m)
A good size double bedroom, a nice bay to the front elevation with double glazed windows, picture rail, radiator.
Bedroom 2 (10' 09" x 10' 02" or 3.28m x 3.10m)
Double glazed window with top casements and an outlook over gardens, floor to ceiling panel and glazed wardrobe units, radiator to one side.
Bedroom 3 (9' 05" x 7' 0" or 2.87m x 2.13m)
Panel door gives access into this lovely little bedroom which currently doubles up as a Home Office/Study. Double glazed "Oriel style!" window to the front elevation.
Rear Garden
Stepping out from the property on to a tiled patio area, you will find yourself in the perfect place to sit and enjoy this most pleasant, peaceful and almost therapeutic al fresco space!
This attractive landscaped rear garden has been lovingly "tended to!"by the current owners for many years, who themselves, have previously been members of the National Garden Scheme, benefiting charities by allowing public access to the garden and fellow horticulturalists!
To one side, there is a low level brick wall as well as a delightful ornamental pond surrounded by an attractive rockery and a beautiful, barrel shaped water feature! To the opposite side, there are two wooden sheds, with single glazed windows to the front and side elevation that can be used to store all of your garden tools or furniture!
The garden has an approximate depth of 55ft , other highlights a stunning pergolas, a paved circular display/seating area, gated access to the rear, plenty of planting space and brick retained borders, giving you the facilities to get creative with plants as well as vegetables. There is also an adaptable watering system installed all round the garden.
Local Authority & Council Tax Band
London Borough of Waltham Forest
Band D
Council Tax Band : D
Important information
This is a Freehold property.
Property Ref: 58040_PRA10495
Similar Properties
Morley Avenue, Highams Park, London. E4 9NR
3 Bedroom Terraced House | Guide Price £565,000
Immaculate 3 Bedroom Terrace, With Parking!
Tennyson Road, Walthamstow, London. E17 8PR
2 Bedroom Terraced House | Guide Price £559,995
Dating From The Late Victorian Era Requiring Updating and Modernisation Offered With No Onward Chain
Salisbury Hall Gardens, Chingford, London. E4 8SA
3 Bedroom Terraced House | Guide Price £550,000
" A HUGELY DIVERSE HOUSE... WITH 3 BEDROOMS, 3 BATHROOMS AN IDEAL FAMILY HOUSE OR INVESTMENT BUY TO LET"
The Bramblings, Chingford, London. E4 6LU
3 Bedroom Semi-Detached House | Guide Price £625,000
A 1950's Style 3 Bedroom Semi Detached house... With OSP for 2 and an attached garage
Silverdale Road, Highams Park, London. E4 9PN
3 Bedroom Terraced House | Guide Price £649,995
A Lovely Red Brick Double Bay Terrace House Probably Dating From The Victorian Period Updated, But Now Requiring Further...
Richmond Avenue, Highams Park, London. E4 9RR
3 Bedroom Terraced House | Guide Price £650,000
Immaculately presented 3 bed terrace With off street parking In a premier location!
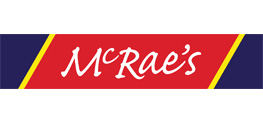
McRaes Sales, Lettings & Management (Highams Park)
18, The Avenue, Highams Park, London, E4 9LD
How much is your home worth?
Use our short form to request a valuation of your property.
Request a Valuation





