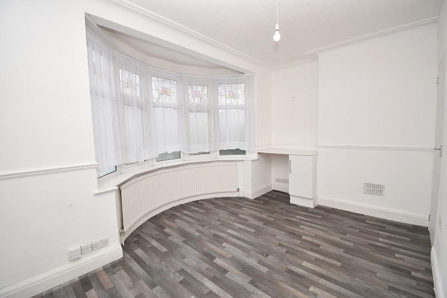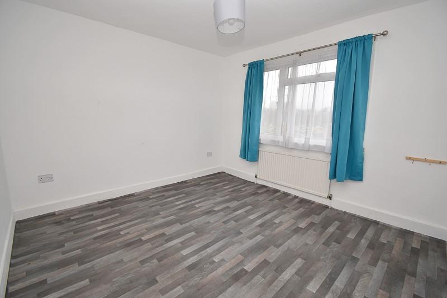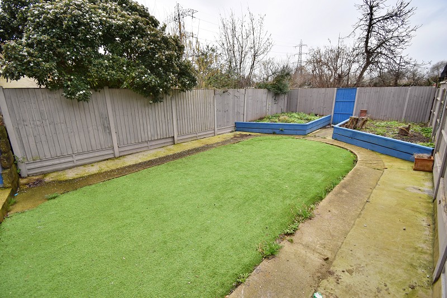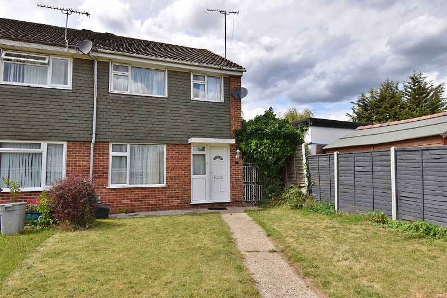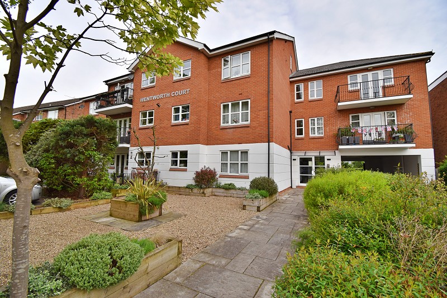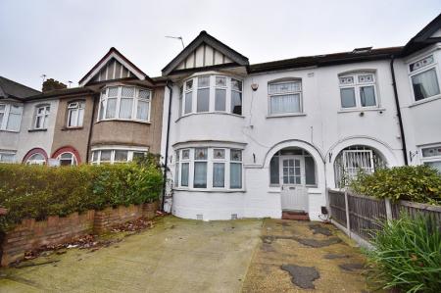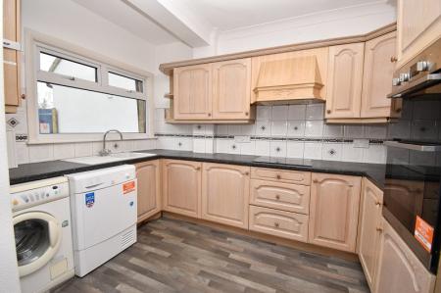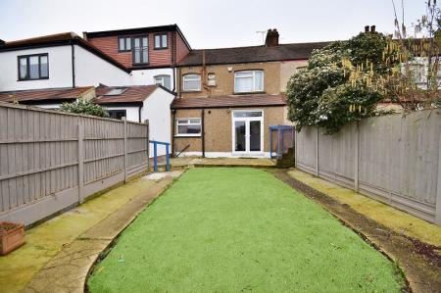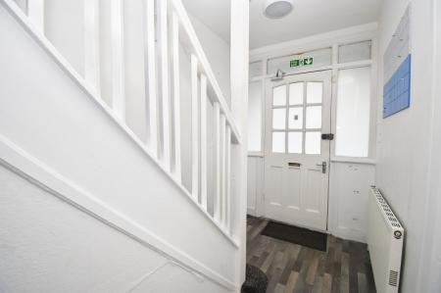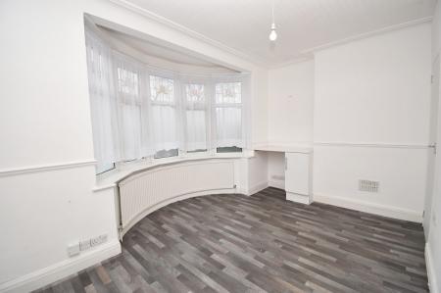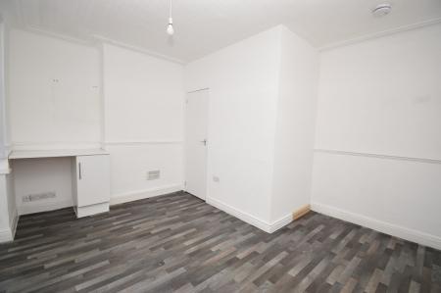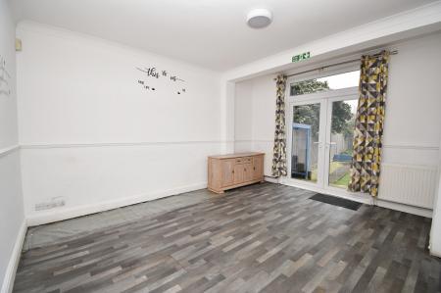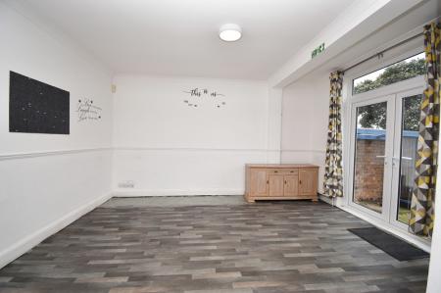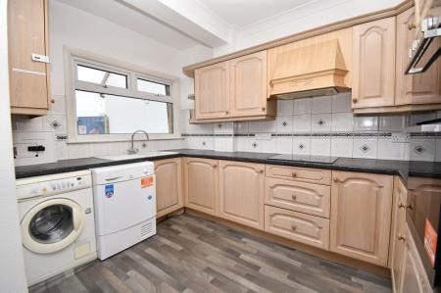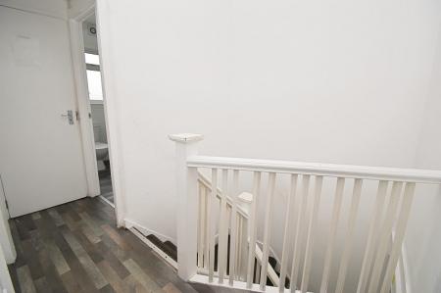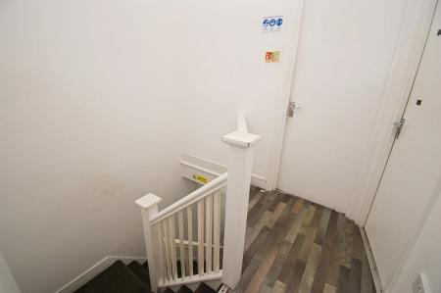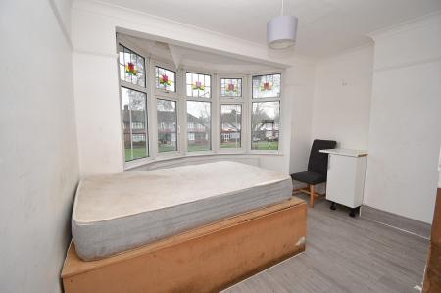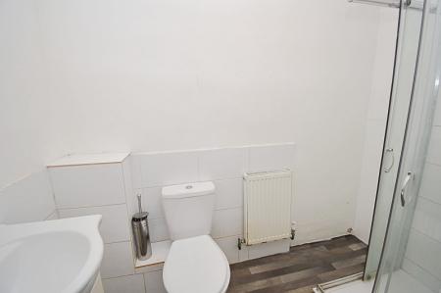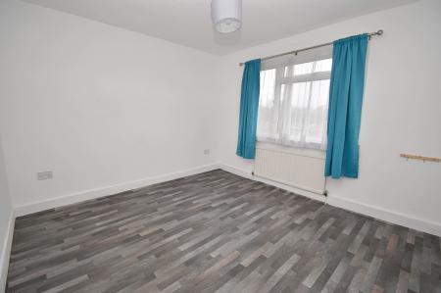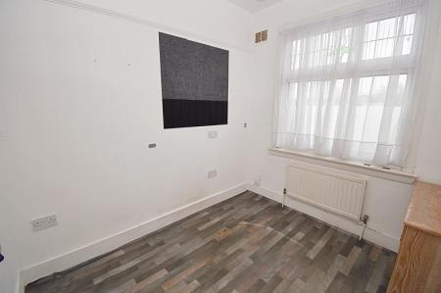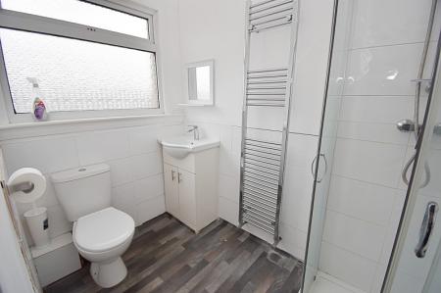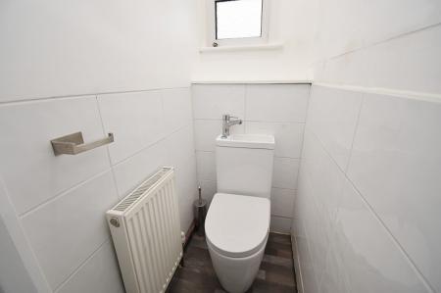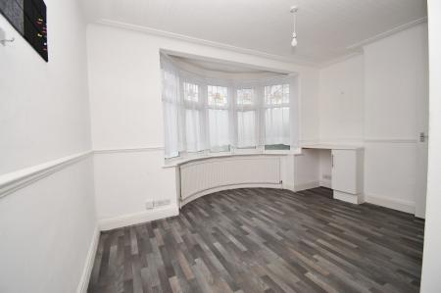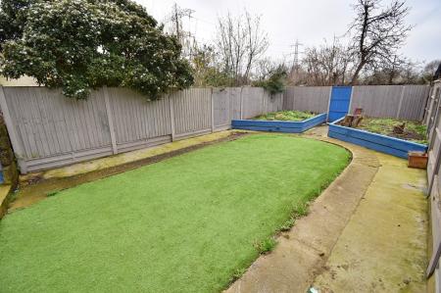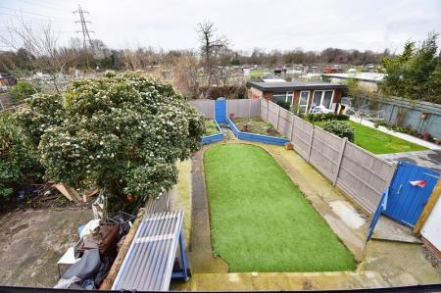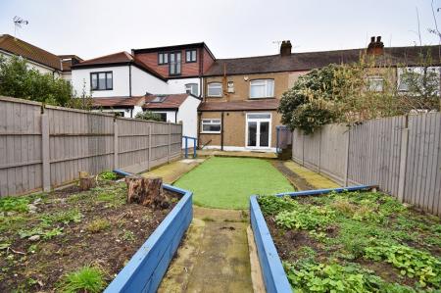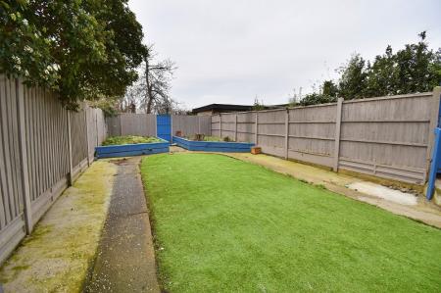- Bay Fronted Terraced House With Off Street Parking
- 3 Bedrooms, 3 Bathrooms, Versatile Living Space
- Ideal For The Extended Family, Or Buy To Let Investment
- No Onward Chain!
3 Bedroom Terraced House for sale in Chingford
This bay fronted terrace house offers potential buyers an interesting and versatile opportunity! We understand the accommodation's former use was adapted for "Assisted Living" and the interior layout has therefore been re-modelled and now presents Bedrooms to the ground and first floor, including En suite facilities, also making this ideal for a potential 'buy to let' investment?
The existing accommodation briefly comprises, A Reception Hall, Bay fronted Lounge/Bedroom with En suite Shower/WC, Rear 'Open Plan' Living Dining Room and fitted Kitchen, together with access onto Gardens, whilst the first floor features a bay fronted double bedroom with En Suite Shower/WC, to the front of the house, two further bedrooms, a bathroom/WC and a separate toilet! The front of the house provides off street parking for two vehicles and the rear garden, larger than average is set our for easy maintenance.
The house is within comfortable walking distance of major supermarkets, high street facilities at Chingford Mount and regular bus services connecting to HIghams Park, North Chingford and Walthamstow, each providing a mainline rail link to London Liverpool St., and the Victoria Line.
The house is being offered with vacant possession, as there is NO ONWARD CHAIN.
Entrance
The property is set back from the road approached across a hard standing leading to an arched exterior reception porch with panel and glazed door. Opens to:
Reception Hall (13' 04" x 5' 08" or 4.06m x 1.73m)
There is a return staircase with half landing rising the first floor accommodation, radiator to one side, stairway storage cupboard, central heating thermostat, doors provide access to both ground floor reception rooms.
Reception One (10' 06" Min x 12' 08" x 3' 8" Max or 3.20m Min x 3.86m x 1.12m Max)
plus recess
A wide bay to the front elevation, double glazed, shaped radiator beneath. Door to:
En-suite shower room (3' 04" x 7' 09" or 1.02m x 2.36m)
With a shower cubicle, low flush wc, vanity wash hand basin, radiator.
Living Dining Room (14' 06" x 11' 09" or 4.42m x 3.58m)
Double glazed double doors with top casements to the rear elevation providing access to the garden, two radiators either side. Open plan to:
Kitchen Area (10' 05" x 8' 0" or 3.18m x 2.44m)
Nicely fitted with a range of units in a matching design, return worktop surfaces, single bowl sink unit, plumbing/provision for automatic washing machine, cupboard housing gas boiler. Double oven, electric hob with extractor fan above (not tested).
First Floor Accommodation
Landing (9' 08" x 7' 08" or 2.95m x 2.34m)
Approached from a return staircase with a half landing, from here access can be gained to each first floor room
Bedroom 1 (10' 06" Min x 11' 02" x 4' 5" Max or 3.20m Min x 3.40m x 1.35m Max)
plus recess
A wide bay to the front elevation with double glazed windows, shaped radiator beneath. Panel door to:
En-suite shower room (7' 07" x 4' 08" or 2.31m x 1.42m)
Comprising a shower cubicle, low flush wc, vanity wash hand basin, radiator, part tiled.
Bedroom 2 (11' 01" x 11' 09" or 3.38m x 3.58m)
Double glazed window to the rear elevation overlooking gardens and allotments beyond, radiator beneath.
Bedroom 3 (8' 04" x 7' 03" or 2.54m x 2.21m)
Double glazed window to the front elevation, radiator beneath.
WC (4' 04" x 2' 06" or 1.32m x 0.76m)
Close coupled wc, incorporating a mixer tap with wash hand basin, radiator to one side. Double glazed window.
Shower Room (3' 04" x 7' 09" or 1.02m x 2.36m)
Comprises a corner entry shower cubicle, upright ladder style chrome radiator towel rail, vanity wash hand basin, low flush wc. Double glazed window to the rear elevation.
Outside
Rear Garden -
Approximately 45ft with a raised terrace opening up to the remainder of the plot with artificial turf and two raised flower shrub borders either side of a central pathway and gate leading to a further area of garden beyond the existing boundary fence. Light point and cold water mains tap.
Front Garden
A drop kerb access with hard standing for at least two vehicles.
Council Tax Band : D
Important information
This is a Freehold property.
Property Ref: 58040_PRA10530
Similar Properties
Falmouth Avenue, Highams Park , London. E4 9QN
2 Bedroom Terraced House | Guide Price £535,000
A 2 Bedroom Contemporary Style House... Includes Off Street Parking... One of the Best Settings Locally!
Pintail Road, Woodford Green, Essex. IG8 7DX
3 Bedroom End of Terrace House | Guide Price £479,995
Deceptively Spacious 3 Bedroom End Of Terrace... With Front And Rear Gardens... Plus A Garage!
Wentworth Court, Castle Avenue, Highams Park, London. E4 9PX
2 Bedroom Flat | Guide Price £459,950
A Balcony Apartment with views 2 Bedroom 2 Bathroom specification Secure gated Parking, and a Wonderful Setting!
Tennyson Road, Walthamstow, London. E17 8PR
2 Bedroom Terraced House | Guide Price £559,995
Dating From The Late Victorian Era Requiring Updating and Modernisation Offered With No Onward Chain
Morley Avenue, Highams Park, London. E4 9NR
3 Bedroom Terraced House | Guide Price £565,000
Immaculate 3 Bedroom Terrace, With Parking!
Royston Avenue, Chingford, London. E4 9DE
3 Bedroom Terraced House | Guide Price £585,000
An Attractive 3 Bedroom Mid Terrace With Off Street Parking!
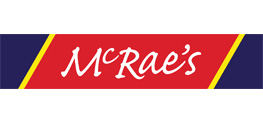
McRaes Sales, Lettings & Management (Highams Park)
18, The Avenue, Highams Park, London, E4 9LD
How much is your home worth?
Use our short form to request a valuation of your property.
Request a Valuation




