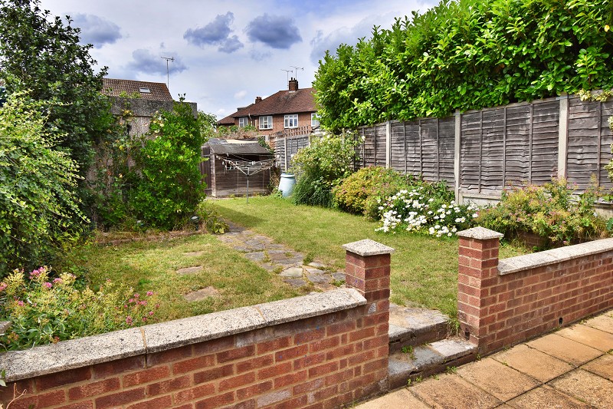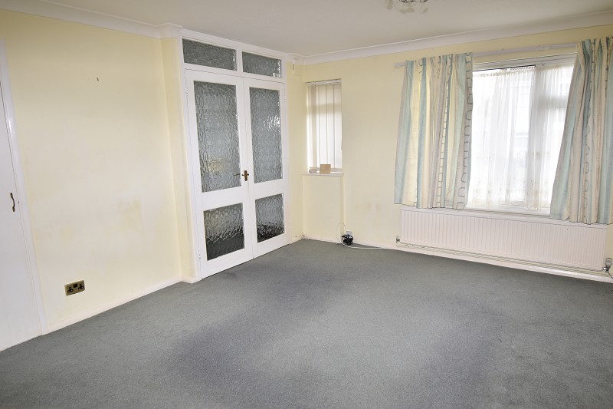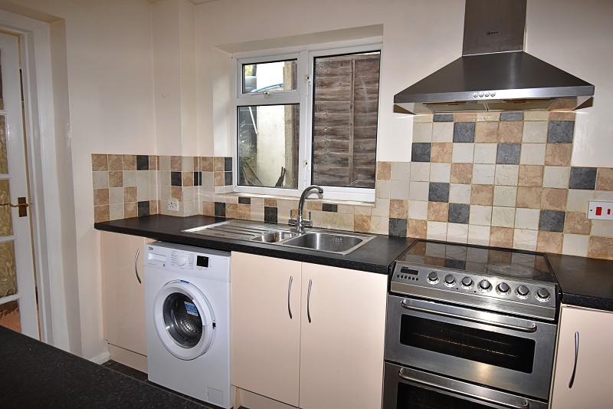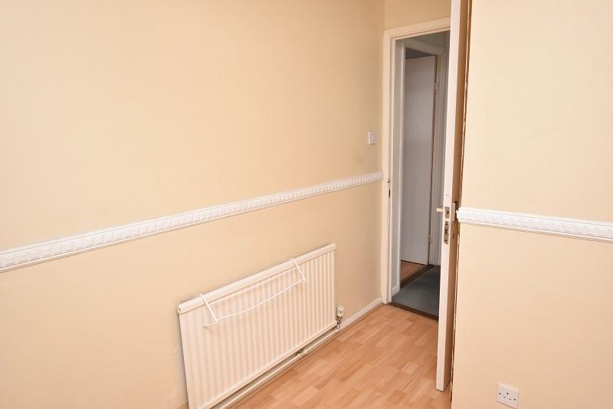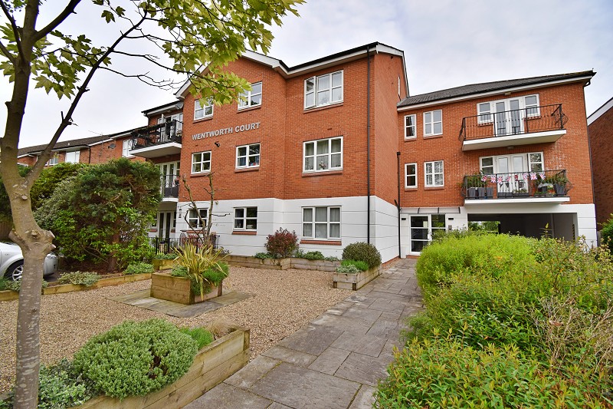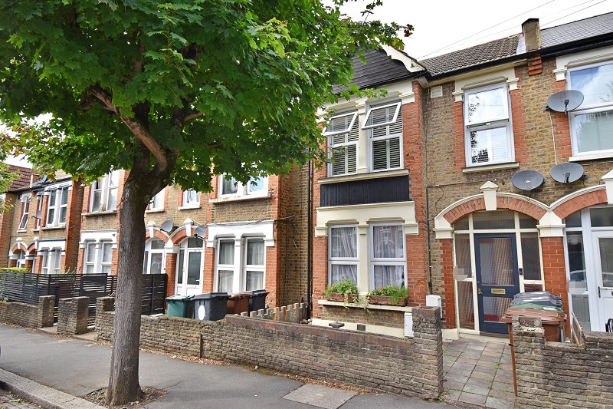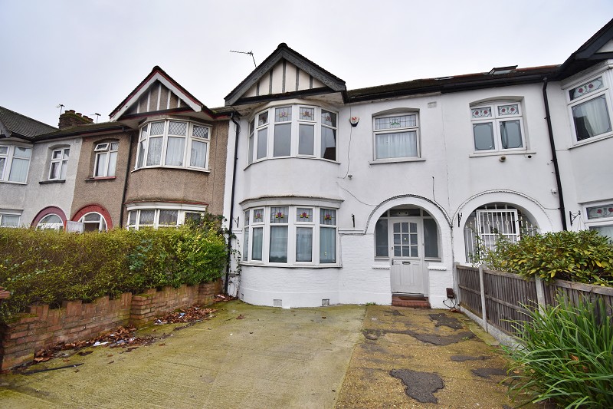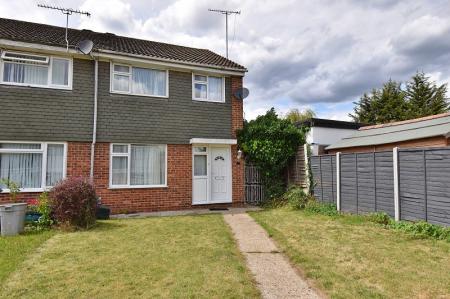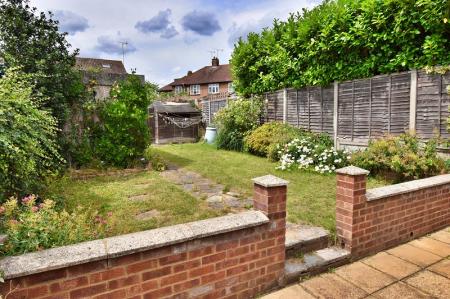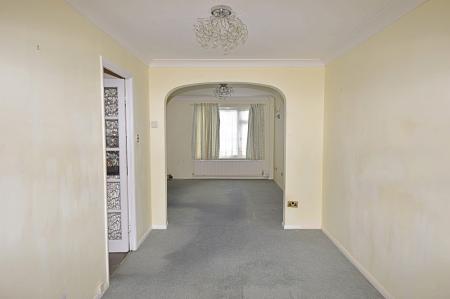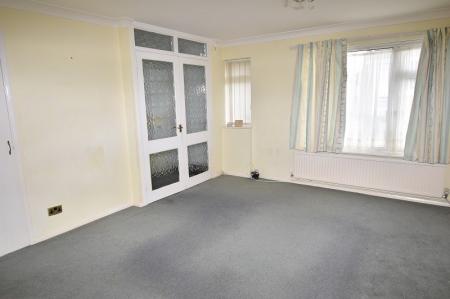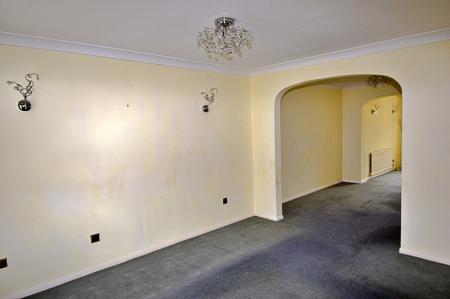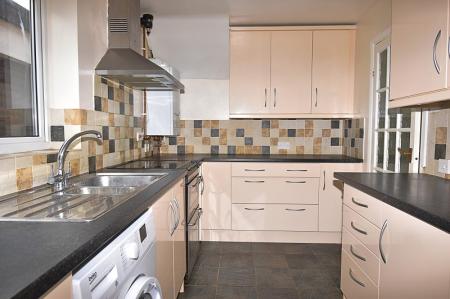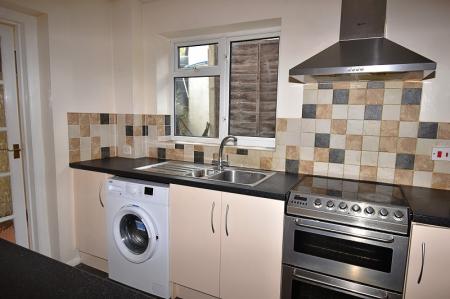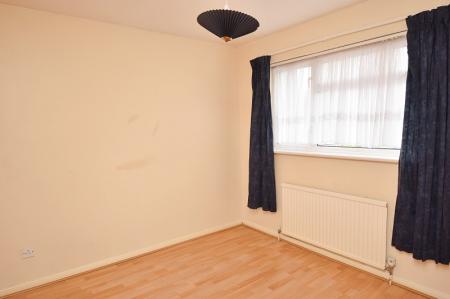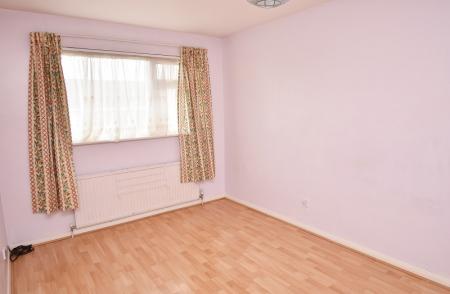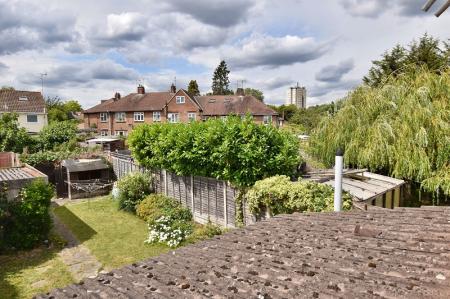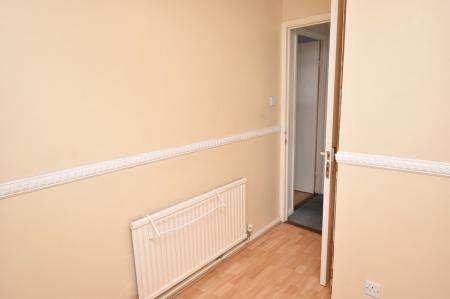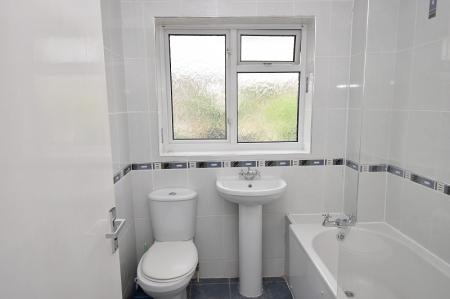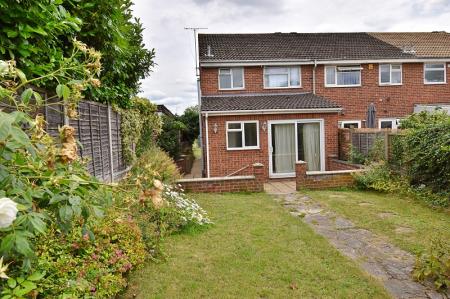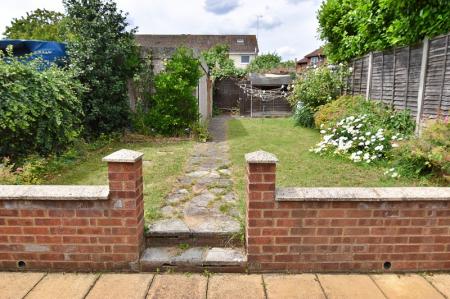- Deceptively Large 3 Bed EOT
- 3 Fantastic Sized Reception Areas
- 1st Floor Bathroom & Downstairs W.C.
- Fitted Kitchen & Plenty Of Storage Space
- Front & Rear Gardens Plus A Garage
- Chain Free & Close To Transport Links
3 Bedroom End of Terrace House for sale in Woodford Green
Situated in a nice 'tucked away' location, we are delighted to offer this charming and deceptively spacious end of terrace, with no onward chain!
The ground floor features a neatly kept front garden, a carpeted hallway, three fantastic sized reception areas that allow the downstairs accommodation to be configured to your own requirements, a modern fitted kitchen that leads to a handy downstairs W.C., plus a useful storage cupboard, together with side access to the garden! The first floor appointments include a nice bright landing, giving access to the family sized contemporary bathroom, and the three generously proportioned bedrooms, each with pleasant views overlooking the front and rear gardens! The property is fully double glazed with gas central heating throughout and to the rear, there is a super sized patio area to enjoy, coupled with a well maintained lawn and planted borders to either side. There is also the additional bonus of a rear garage, that offers either private parking or additional storage space!
Just off St Barnabas Rd, this home is located in the heart of Woodford Green and is close to Woodford Central Line Station, local shopping facilities and is within walking distance to Ray Lodge Primary School. Ray Lodge Park is also nearby too, offering fresh air and open space for everyone! All forms of public transport are accessible, including all major road links into London via the A406. This property ticks all the boxes for modern day family living, due to its convenient location and 'family friendly' feel.
Entrance
Rarely available, this charming and deceptively spacious 3 bedroom end of terrace that sits at the far end of this "tucked away!" cul de sac location, has a lovely concrete path that leads up to the part glazed and panelled UPVC door, allowing entrance into the property.
Hallway (7' 0" x 3' 05" or 2.13m x 1.04m)
The entrance hall comprises of carpeted flooring, single radiator to one side, part glazed wooden door to the main reception area and stairs rising to first floor accommodation.
Reception One (13' 02" x 12' 03" or 4.01m x 3.73m)
This bright, family sized living space includes a coved ceiling, two double glazed windows to the front elevation, a double radiator, a door to the handy under-stairs storage cupboard that houses the electric fuse board and a decorative arch leading through to:
Reception Two (10' 09" x 7' 09" or 3.28m x 2.36m)
This " middle" reception with a coved ceiling is likely to be most suited for use as a dining area, as it leads (conveniently), through to the kitchen.
Reception Three (8' 08" x 8' 0" or 2.64m x 2.44m)
This useful "rear" reception area could be used as either a home office or a children's play area! It features a coved ceiling, a single radiator and sliding double glazed patio doors to the rear garden!
Kitchen (11' 06" x 7' 04" or 3.51m x 2.24m)
Accessed via a multipane wooden door, this delightful modern fitted kitchen features tiled flooring, a large selection of cream glossy wall and base units, storage drawers, part tiled walls, space for an electric hob with fan ovens beneath, an overhead extractor fan, plumbing provision for a washing machine, a wall mounted boiler, 1 1/4 single sink unit with drainage area and space for a fridge freezer with a storage cupboard above. A multi pane, single glazed wooden door leads to:
Inner Hall (6' 05" x 2' 09" or 1.96m x 0.84m)
With laminate flooring underfoot, this inner hall includes a large storage area that is absolutely ideal for utility items! It also allows access to the kitchen, downstairs W.C., and the garden via a part double glazed door to the side.
L-Shaped Downstairs W.C. (5' 04" x 5' 09" or 1.63m x 1.75m)
This 'L' shaped downstairs W.C. features laminate flooring, a single radiator, part tiled walls, frosted double glazed casement windows to the rear elevation, a pedestal wash hand basin with separate taps, low flush W.C. and ceiling spotlights.
Landing (8' 05" x 6' 04" or 2.57m x 1.93m)
The stairs rise to the first floor accommodation with handrails on either side and on the landing itself there is a single radiator, frosted double glazed casement windows to the side elevation, a wall mounted water switch (for the bathroom), pull down access to loft hatch, and doors to each room off.
Bathroom (6' 08" x 6' 01" or 2.03m x 1.85m)
This bright and contemporary family bathroom includes tiled flooring, a white panel bath with a mixer tap and overhead shower attachment, low flush W.C., fully tiled walls, white pedestal wash hand basin with mixer tap, wall mounted mirrored vanity cupboard and chrome heated towel rail, ceiling down lighters and frosted double glazed casement windows to the rear elevation.
Bedroom 1 (13' 03" x 8' 08" or 4.04m x 2.64m)
The master bedroom features laminate flooring, single radiator, a useful built in wardrobe space each with top box storage and a double glazed casement window with a pretty view to the front elevation.
Bedroom 2 (9' 01" x 9' 02" or 2.77m x 2.79m)
The "Back" bedroom incorporates laminate flooring, single radiator, door to a storage cupboard with wooden shelving, double glazed casement windows to the rear elevation with a lovely view over the garden and local skyline.
Bedroom 3 (9' 07" x 6' 04" or 2.92m x 1.93m)
This "Box" room includes laminate flooring, a coved ceiling, dado rail, single radiator, door to a built in storage cupboard (that could be used as a wardrobe) and double glazed casement windows overlooking the front aspect.
Rear Garden
To the side of the house there are the wall mounted electric and gas meters and to the rear, there is a lovely spacious paved patio area, perfectly set up for relaxation and summer entertaining. Further up, is a low built brick wall with steps rising to the crazy paved pathway, leading to the rest of the rear garden, which is flanked by pretty planted borders. Beyond here, is the private garage and storage shed. To the left, there is a solid wooden door that opens out on to the side road where yours and all the immediate neighbour's garages can be accessed.
Garage (16' 08" x 8' 03" or 5.08m x 2.51m)
This extremely useful garage could be utilised in all manner of ways, whether it be for private parking, workshop purposes or additional storage! it is power connected and has a glazed wooden door for entrance from the garden, and a metal up and over door for rear access, gained via the side road at the back of the property.
Local Authority & Council Tax Band
London Borough of Redbridge
Band D
Council Tax Band : D
Important information
This is a Freehold property.
Property Ref: 58040_PRA10499
Similar Properties
Wentworth Court, Castle Avenue, Highams Park, London. E4 9PX
2 Bedroom Flat | Guide Price £459,950
A Balcony Apartment with views 2 Bedroom 2 Bathroom specification Secure gated Parking, and a Wonderful Setting!
Newbury Road, Highams Park , London. E4 9JH
2 Bedroom Flat | Guide Price £449,995
A 2 Bedroom Conversion Flat Plus Loft Room & It's Own Private Rear Garden
Larkswood Court, 153 The Avenue, Highams Park, London. E4 9SF
2 Bedroom Flat | Guide Price £359,995
Immaculate 2 Bed Ground Floor Flat... With Parking Space & Long Lease...
Falmouth Avenue, Highams Park , London. E4 9QN
2 Bedroom Terraced House | Guide Price £535,000
A 2 Bedroom Contemporary Style House... Includes Off Street Parking... One of the Best Settings Locally!
Salisbury Hall Gardens, Chingford, London. E4 8SA
3 Bedroom Terraced House | Guide Price £550,000
" A HUGELY DIVERSE HOUSE... WITH 3 BEDROOMS, 3 BATHROOMS AN IDEAL FAMILY HOUSE OR INVESTMENT BUY TO LET"
Tennyson Road, Walthamstow, London. E17 8PR
2 Bedroom Terraced House | Guide Price £559,995
Dating From The Late Victorian Era Requiring Updating and Modernisation Offered With No Onward Chain
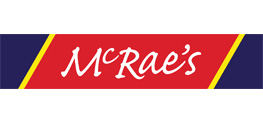
McRaes Sales, Lettings & Management (Highams Park)
18, The Avenue, Highams Park, London, E4 9LD
How much is your home worth?
Use our short form to request a valuation of your property.
Request a Valuation

