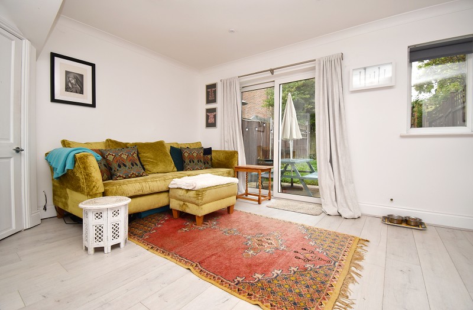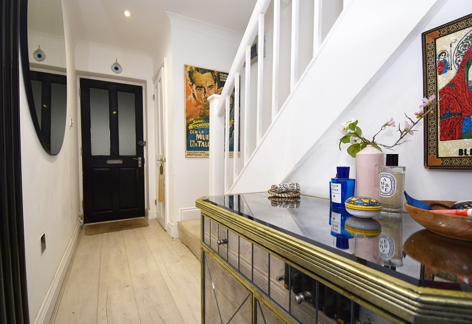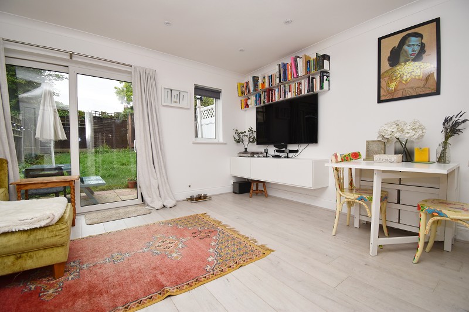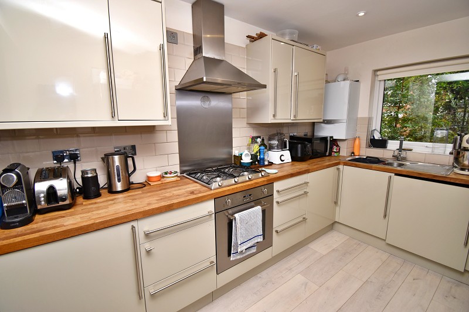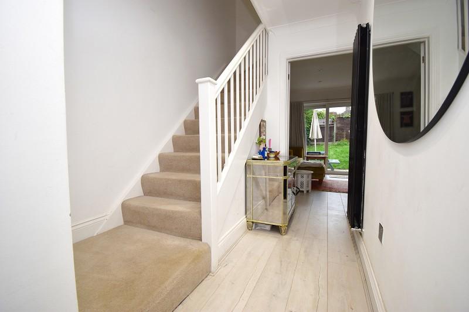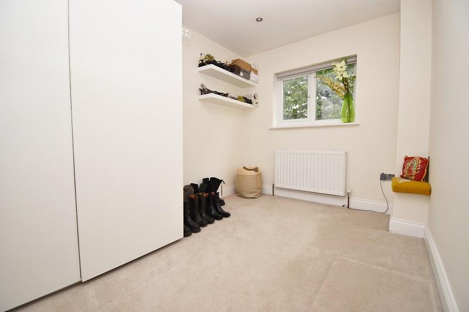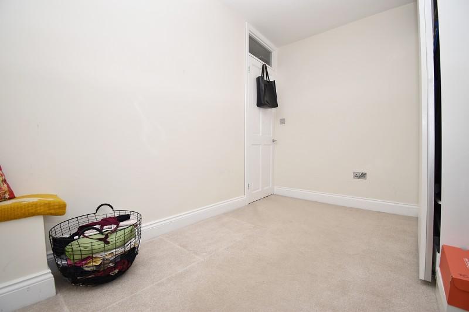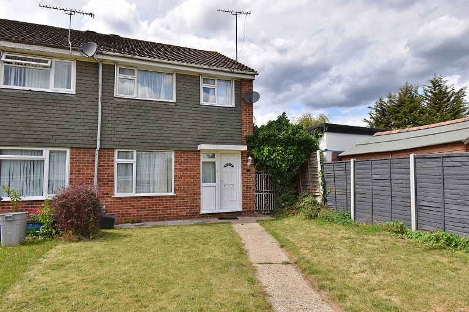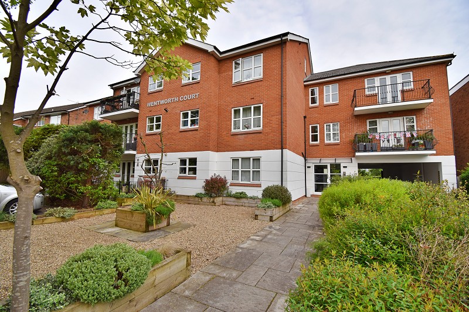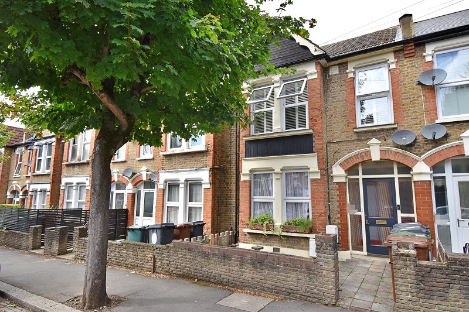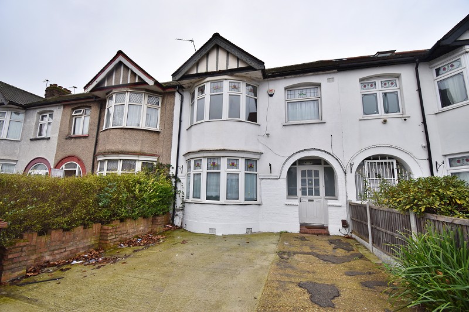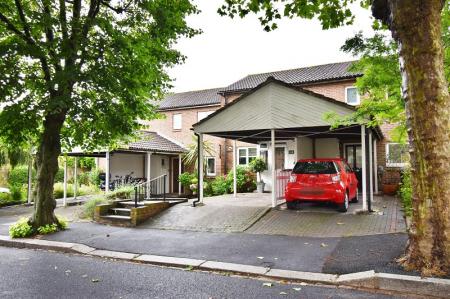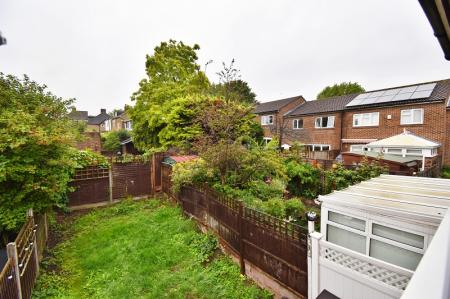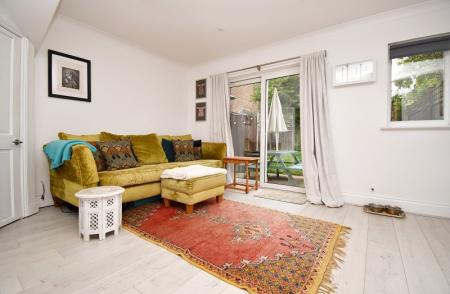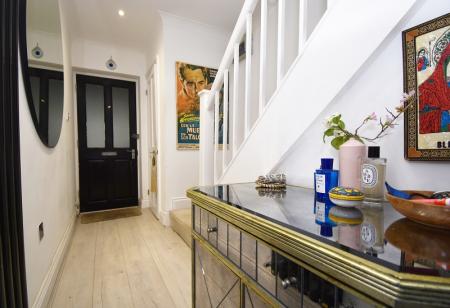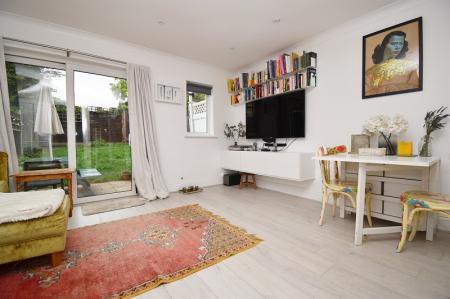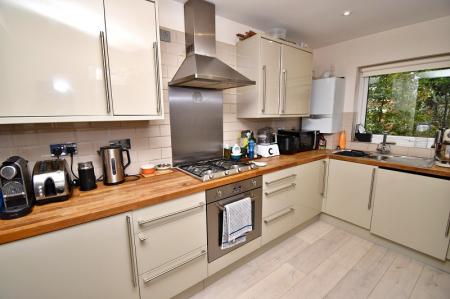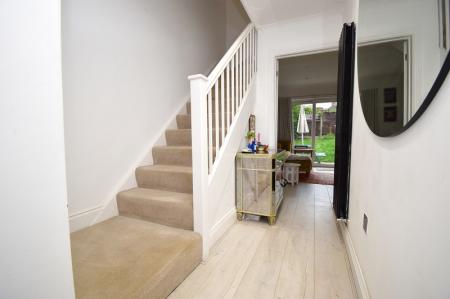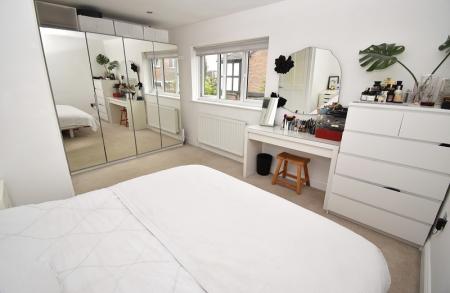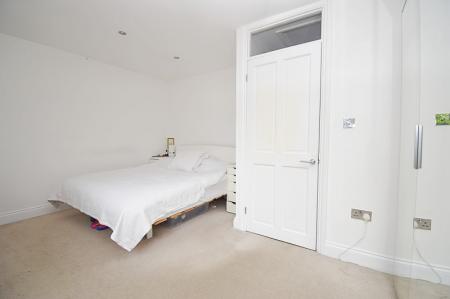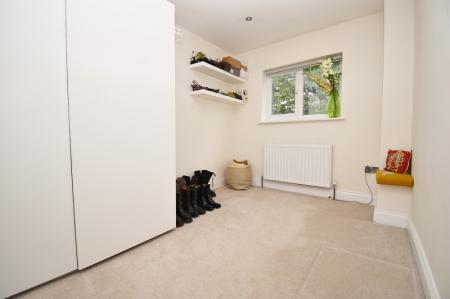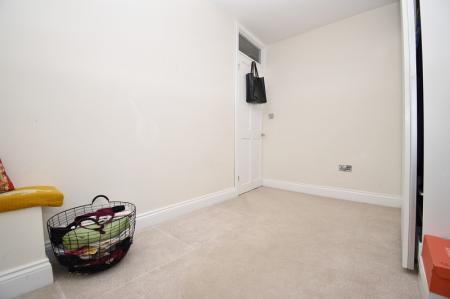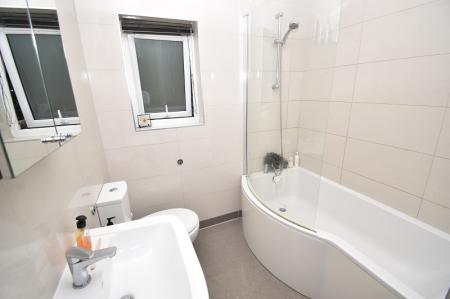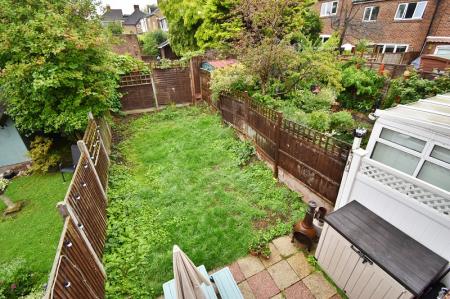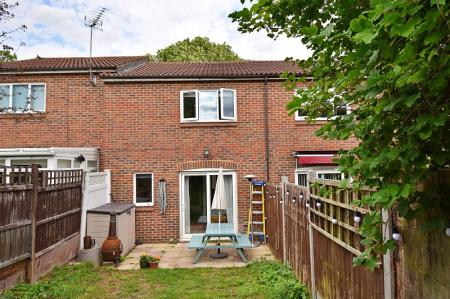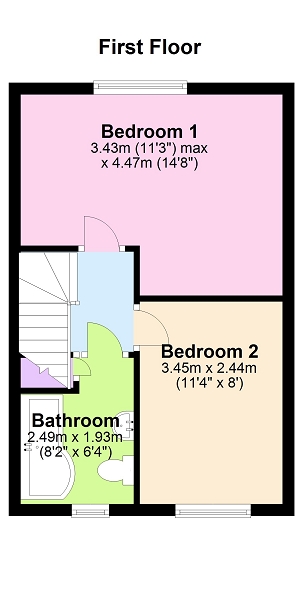- A Super Contemporary House In One of the Nicest Locations in Town!
- Offering "Easy to Maintain" 2 Bedroom Accommodation
- Lounge Dining Room, Kitchen, Cloakroom WC & Bathroom WC
- Short Walk of Village Centre, Station, And Highams Park Lake
2 Bedroom Terraced House for sale in Highams Park
With frontage to one of the local areas most popular tree-lined avenues and offered to the market with no onward chain, this MODERN CENTRE TERRACE HOUSE has the benefit of well presented 2 bedroom accommodation with a super little rear garden and carport with off street parking to the front elevation! Inside includes a reception hall, cloakroom wc, light and spacious open plan lounge and dining room, leading on to a smart modern kitchen, whilst the first floor features, in addition to the bedrooms a superb bathroom wc.
This property is located within a comfortable walking distance of Highams Park Village Centre, Shops, Popular Schools and a mainline railway station serving London Liverpool St. Just along the road from the house is Highams Park with its open parkland and lake together with some glorious walks!
Entrance
Approached from Falmouth Avenue, beneath a covered “Car Port” and to one side, attractively shielded from the road with a well established border including maturing sapling trees, the house occupies a slightly elevated position. There is a useful exterior storage shed to one side and an entrance door that welcomes you into the property's central hallway.
Hallway (12' 03" x 0' 0" or 3.73m x 0.00m)
A nice size reception hallway, includes laminate flooring, a black tower radiator to one side, door to W.C., entrance to the superb lounge dining area, plus the stairway rises to the first floor accommodation.
Cloak Room (7' 06" x 2' 07" or 2.29m x 0.79m)
This downstairs cloakroom consists of tiled walls and flooring with a double glazed frosted window to the side elevation, a low flush W.C., wall mounted chrome heated towel rail radiator, vanity wash hand basin with mixer tap and storage cupboard beneath, ceiling spotlights.
Lounge Dining Area (11' 03" x 14' 08" or 3.43m x 4.47m)
This bright and airy living and dining space features a coved ceiling, useful understairs storage cupboard, ceiling down lighters, as well as some lovely, sliding double glazed patio doors to the rear elevation opening directly on to the enclosed garden! The dimensions offer you plenty of room to arrange your furniture to your own taste, allowing you to always enjoy that lovely relaxing view of the garden, wherever you sit, relax or eat!
Kitchen (11' 03" x 8' 09" or 3.43m x 2.67m)
This contemporary, tastefully designed kitchen, boasts a large double glazed window to the front elevation, allowing a secluded view of tree lined Falmouth Avenue! This super culinary space also includes laminate flooring underfoot, part tiled walls, space for a fridge freezer, a large selection of wall and base storage units, pull out drawers in a matching design, wall mounted boiler, wood worktops, a 1¼ single sink bowl with drainer to the side, an integrated washing machine plus dishwasher, built in four ring gas hob, with overhead extractor fan and oven beneath.
Landing (6' 02" x 6' 05" or 1.88m x 1.96m)
Leading up to the first floor accommodation, the landing area includes hatch to the loft space and access to each room off.
Bedroom 1 (11' 03" x 14' 08" or 3.43m x 4.47m)
The largest of the two bedrooms, offering plenty of space, radiator and a double glazed window to the rear elevation with a pleasing outlook!
Bedroom 2 (11' 04" x 8' 0" or 3.45m x 2.44m)
To the front of the property, with double glazed window overlooking Falmouth Avenue, single radiator.
Bathroom (8' 02" x 6' 04" or 2.49m x 1.93m)
This warm and contemporary first floor bathroom, is a delight to spend time in! It features fully tiled walls and flooring in a glossy neutral shade, together with a large white 'P' shaped panel bath including a clear shower screen, mixer tap, and an overhead shower attachment. To the side, there is a low flush W.C., a single wash hand basin with a mixer tap, a chrome wall mounted heated towel rail radiator, ceiling spotlights, a useful built in storage cupboard and a frosted double glazed window to the front elevation.
Outside
Rear Garden
A lovely little garden, nicely enclosed, with great potential! There is a step leading down to the plot There is a tiled patio area with outside light rest of the garden provides much potential to get creative with all manner of plants and flowers, to really make it your own!
Front Garden
Off street parking, with car port providing cover, and an attractively planted border to one side offering all year round colour!
Local Authority & Council Tax Band
London Borough of Waltham Forest
Band D
Council Tax Band : D
Important information
This is a Freehold property.
Property Ref: 58040_PRA10502
Similar Properties
Pintail Road, Woodford Green, Essex. IG8 7DX
3 Bedroom End of Terrace House | Guide Price £479,995
Deceptively Spacious 3 Bedroom End Of Terrace... With Front And Rear Gardens... Plus A Garage!
Wentworth Court, Castle Avenue, Highams Park, London. E4 9PX
2 Bedroom Flat | Guide Price £459,950
A Balcony Apartment with views 2 Bedroom 2 Bathroom specification Secure gated Parking, and a Wonderful Setting!
Newbury Road, Highams Park , London. E4 9JH
2 Bedroom Flat | Guide Price £449,995
A 2 Bedroom Conversion Flat Plus Loft Room & It's Own Private Rear Garden
Salisbury Hall Gardens, Chingford, London. E4 8SA
3 Bedroom Terraced House | Guide Price £550,000
" A HUGELY DIVERSE HOUSE... WITH 3 BEDROOMS, 3 BATHROOMS AN IDEAL FAMILY HOUSE OR INVESTMENT BUY TO LET"
Tennyson Road, Walthamstow, London. E17 8PR
2 Bedroom Terraced House | Guide Price £559,995
Dating From The Late Victorian Era Requiring Updating and Modernisation Offered With No Onward Chain
Morley Avenue, Highams Park, London. E4 9NR
3 Bedroom Terraced House | Guide Price £565,000
Immaculate 3 Bedroom Terrace, With Parking!
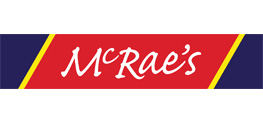
McRaes Sales, Lettings & Management (Highams Park)
18, The Avenue, Highams Park, London, E4 9LD
How much is your home worth?
Use our short form to request a valuation of your property.
Request a Valuation


