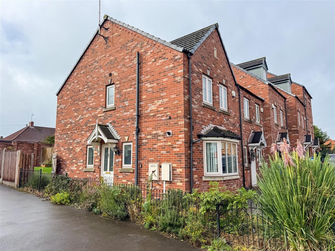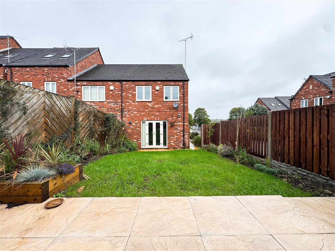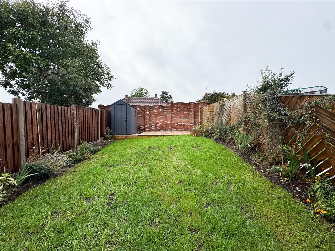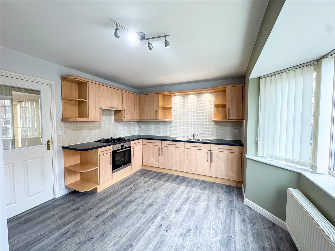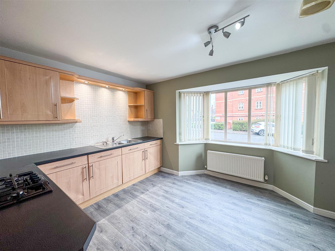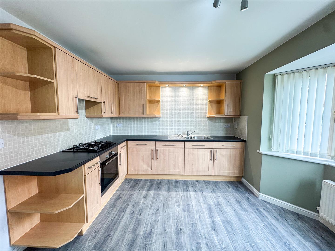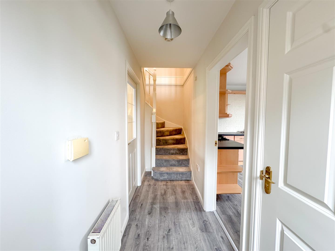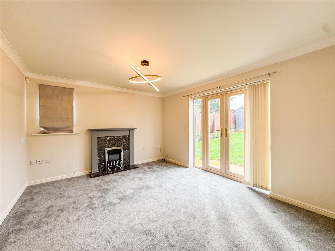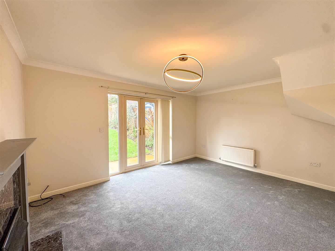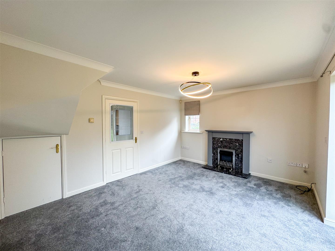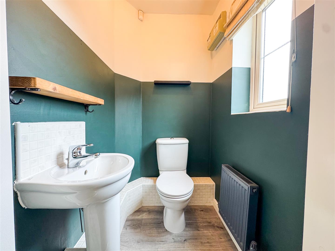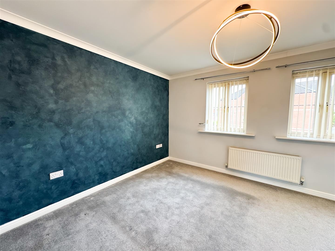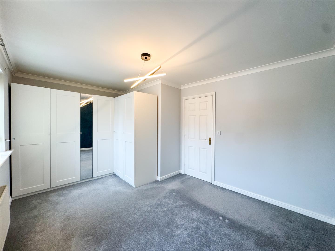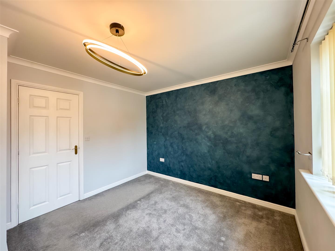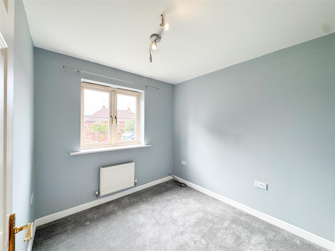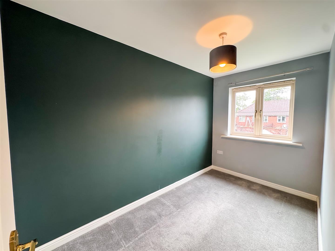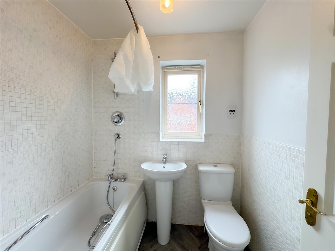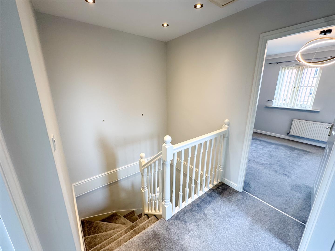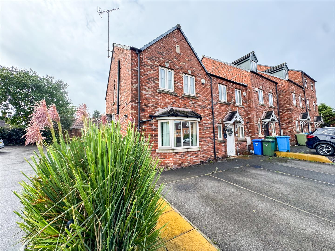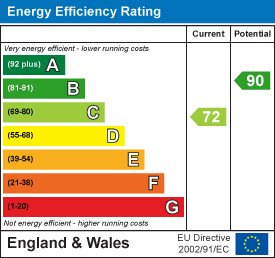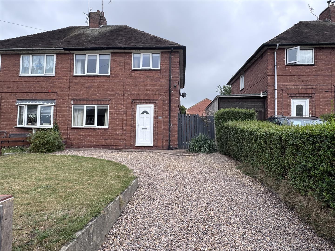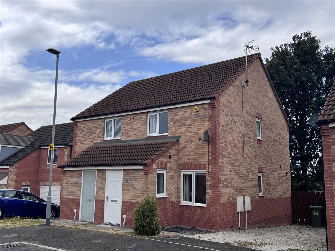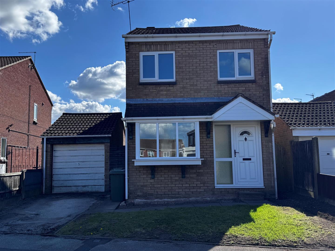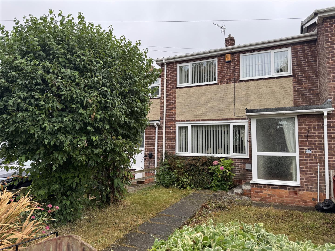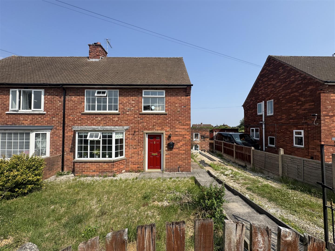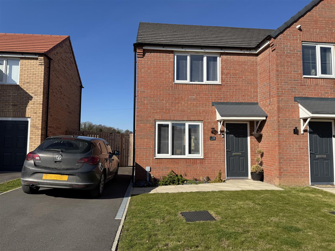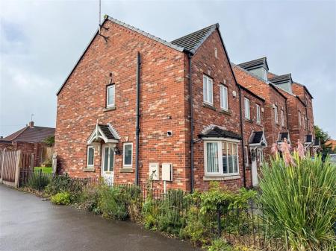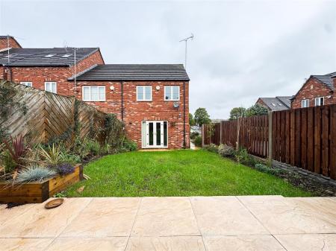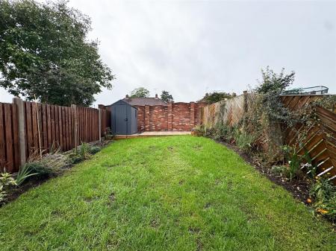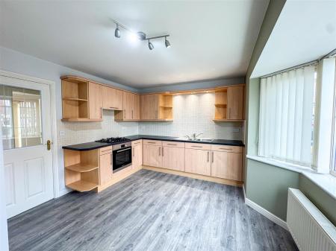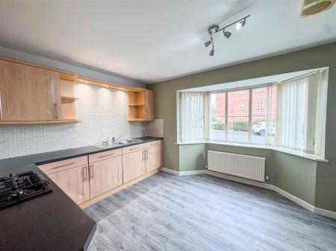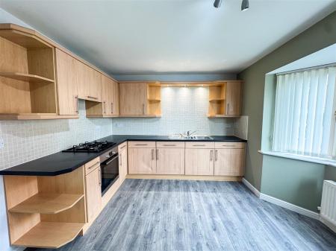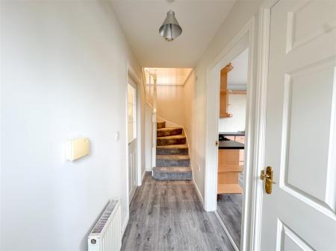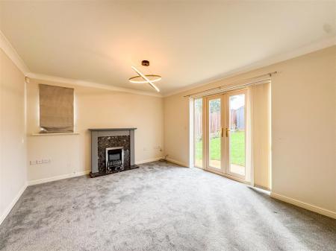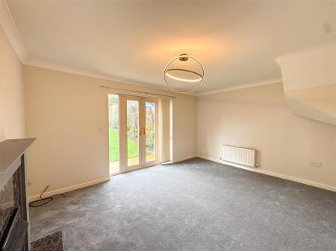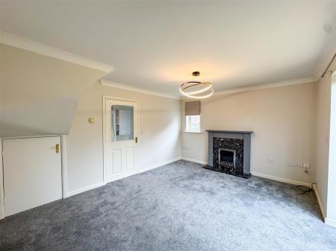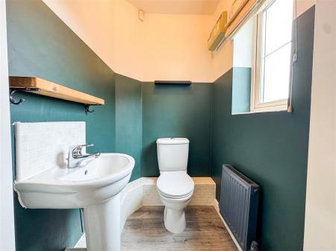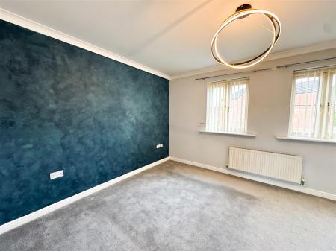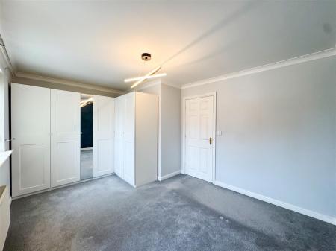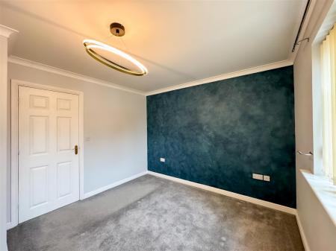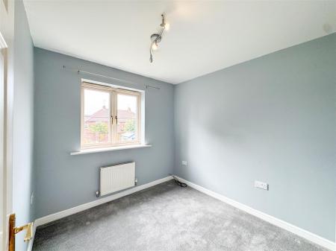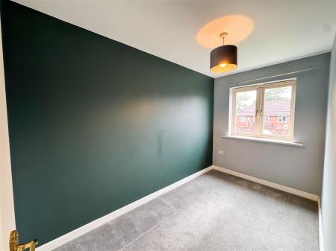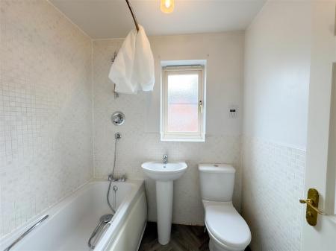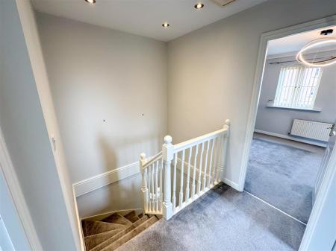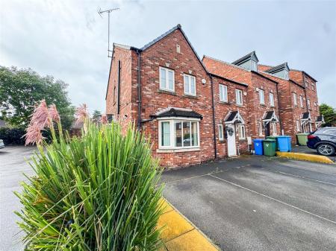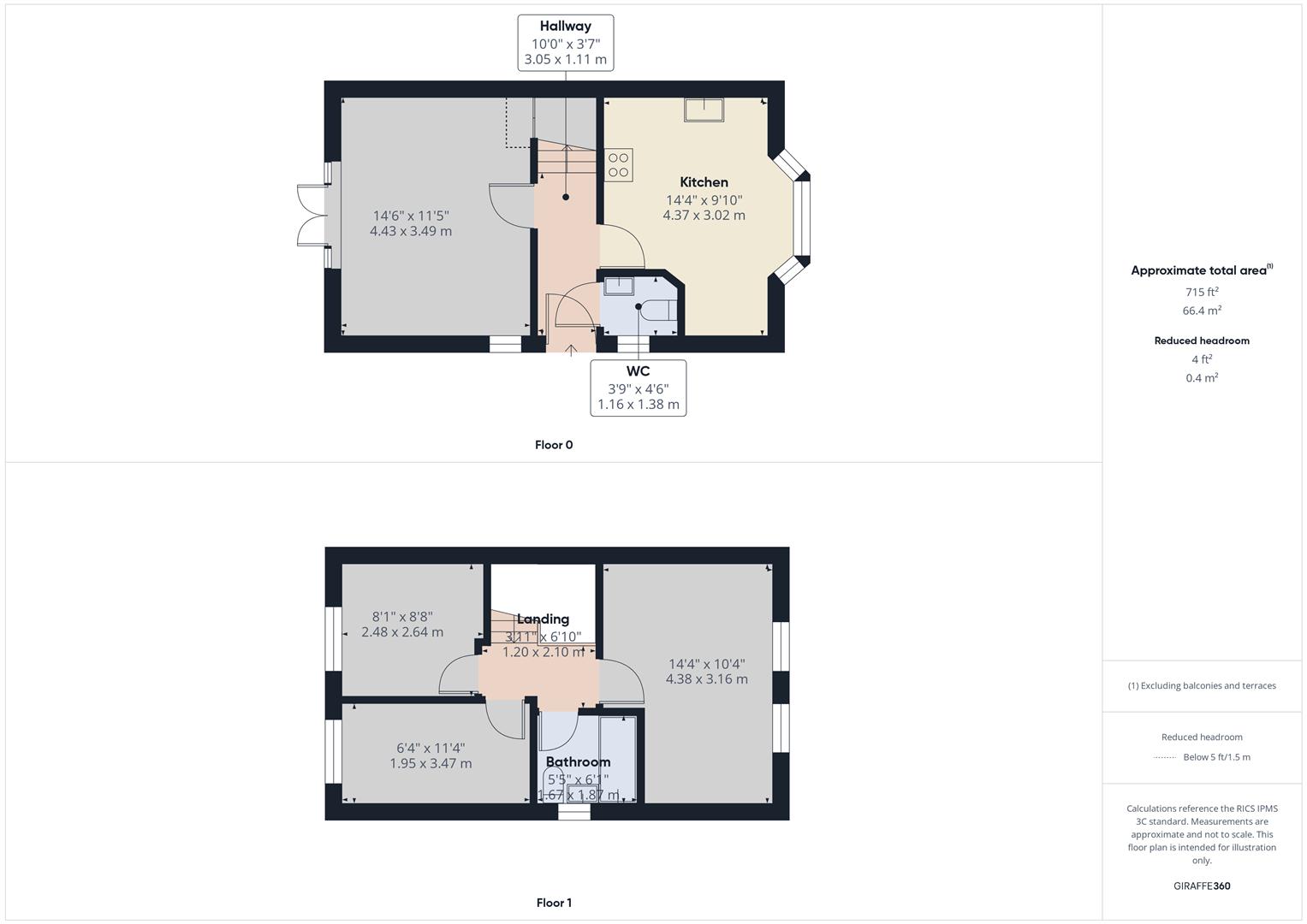- 3-bedroom end townhouse with no chain
- Kitchen diner with bay window & fitted appliances
- Spacious living room with patio doors & electric fire
- Downstairs WC & family bathroom
- Driveway for 2 cars + enclosed rear garden with patio & shed .
- Close to A1 and local town centre
3 Bedroom Semi-Detached House for sale in Worksop
Offered with no chain, this 3-bedroom end townhouse is well-presented and ready to move straight into. Featuring a kitchen diner, spacious living room with patio doors, downstairs WC, three bedrooms and a family bathroom. Outside benefits include a driveway for two cars and a private rear garden with patio areas and shed. Conveniently located with easy access to the A1 and local town centre, this home is perfect for first-time buyers, families or investors.
Hallway - Laminate flooring with central heating radiator and access to the staircase, downstairs WC, kitchen diner and living room.
Kitchen Diner - Fitted with wall and base units, work surfaces, stainless steel sink and drainer, electric oven with gas hob and extractor fan. Front-facing bay window with blinds, spotlight downlights, part tiled walls and space for freestanding appliances. Laminate flooring
Living Room - Rear-facing patio doors and side-facing window allow for plenty of natural light. Carpeted flooring, electric central heating radiator and a feature electric fire with wooden surround and marble hearth
Downstairs Wc - Obscure double-glazed window, low flush WC, pedestal hand wash basin, central heating radiator, laminate flooring, extractor fan, downlights and blind.
Landing - Carpeted flooring with spotlights and access to three bedrooms and the family bathroom.
Master Bedroom - Front-facing double-glazed window with blinds, carpeted flooring, freestanding wardrobes, central heating radiator and neutral décor.
Second Bedroom - Another double bedroom with rear-facing double-glazed window, central heating radiator and carpeted flooring.
Third Bedroom - A single bedroom, tastefully decorated with rear-facing double-glazed window, central heating radiator and carpeted flooring.
Bathroom - 3 piece white suite with vinyl floor covering, over head mains shower, side facing obscure double glazed window.
External - Driveway providing parking for two cars, with a side passageway leading to the entrance door and gated access to the rear. The garden is mainly laid to lawn with two patio areas, a garden shed, stocked borders and fencing to ensure privacy. Low maintenance and ideal for outdoor entertaining.
Property Ref: 19248_34184726
Similar Properties
3 Bedroom Semi-Detached House | Guide Price £150,000
Situated on the popular Netherton Road in Worksop, this three-bedroom semi-detached home presents an excellent opportuni...
2 Bedroom House | Guide Price £150,000
Ideal for first-time buyers and highly recommended for viewings, this beautifully presented two-bedroom semi-detached ho...
3 Bedroom Detached House | Offers in region of £150,000
Fantastic Renovation Opportunity - Ideal for Investors & First-Time BuyersThis three-bedroom detached house with a detac...
Edinburgh Drive, North Anston, Sheffield
3 Bedroom Terraced House | Guide Price £160,000
GUIDE PRICE £160,000 - £170,000This three-bedroom terraced home, located on the highly sought-after Edinburgh Drive in N...
Beckett Avenue, Carlton-In-Lindrick, Worksop
3 Bedroom Semi-Detached House | Offers Over £160,000
This three-bedroom semi-detached house in Carlton-in-Lindrick, Worksop, offers a spacious living layout with two recepti...
2 Bedroom Semi-Detached House | Guide Price £160,000
** GUIDE PRICE £160,000 - £170,000 *** ** NO CHAIN ***FIRST TIME BUYERS ONLY - SHARED OWNERSHIP 60% (T&C'S Apply)Welcome...

Burrell’s Estate Agents (Worksop)
Worksop, Nottinghamshire, S80 1JA
How much is your home worth?
Use our short form to request a valuation of your property.
Request a Valuation
