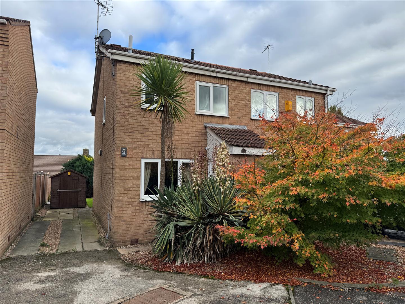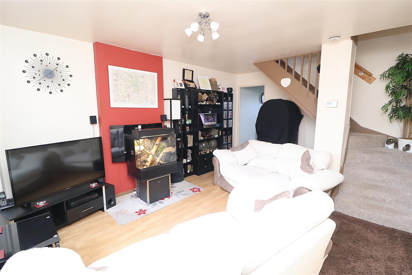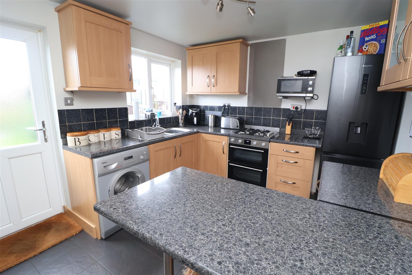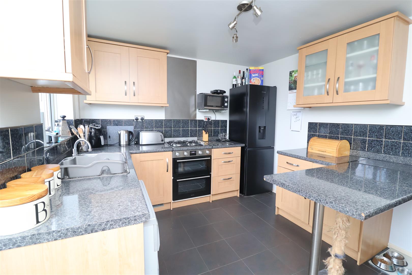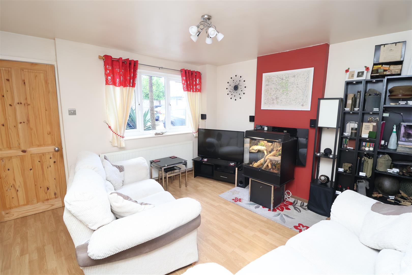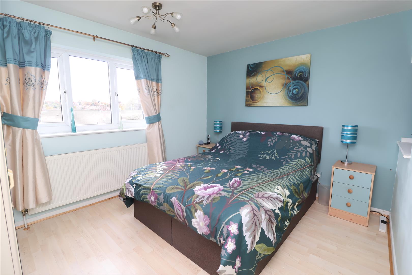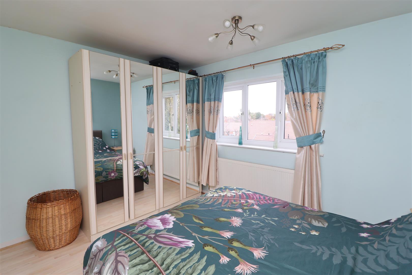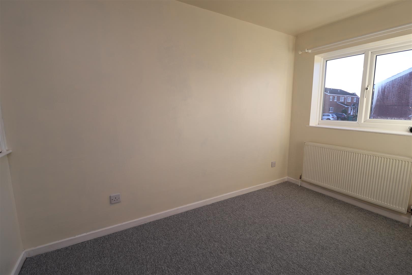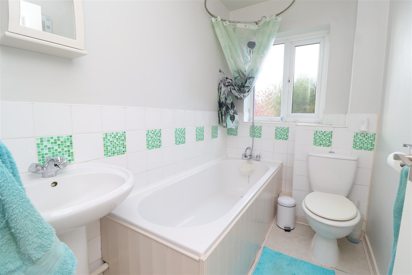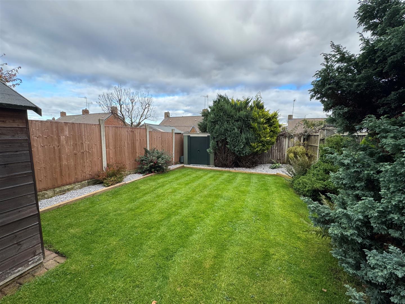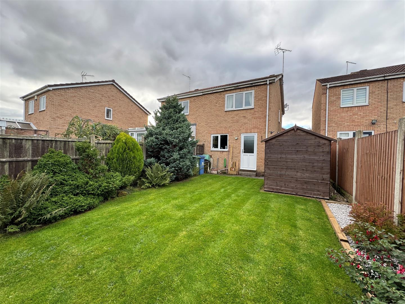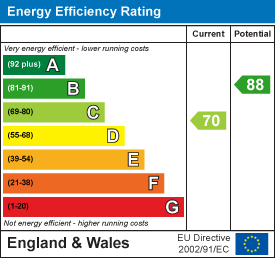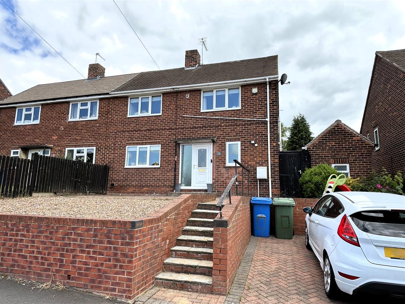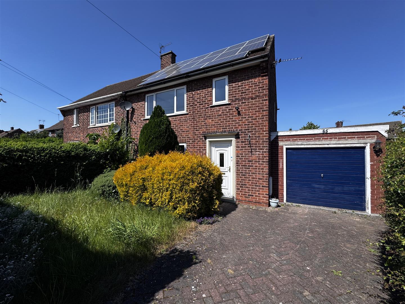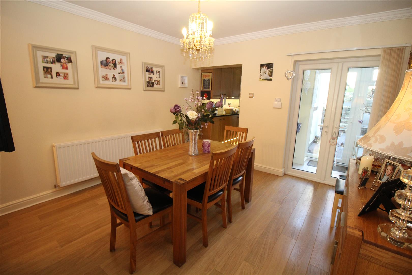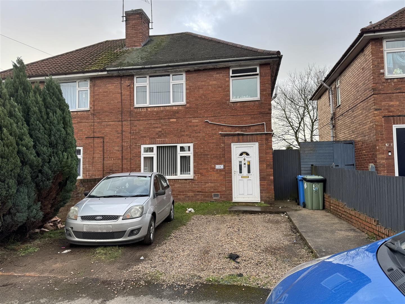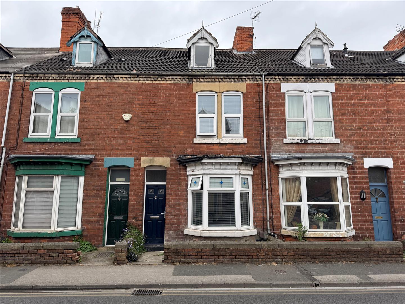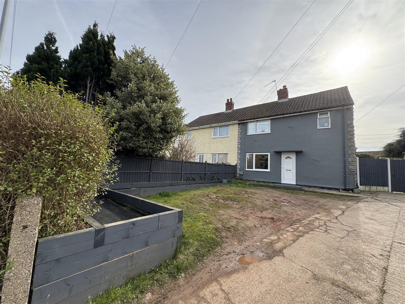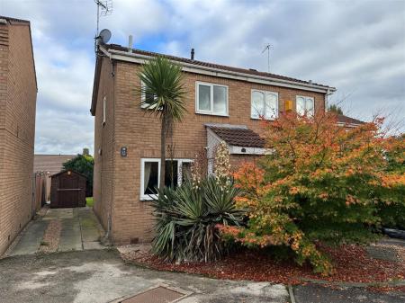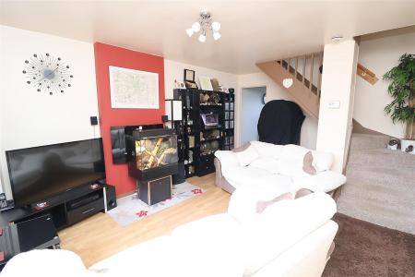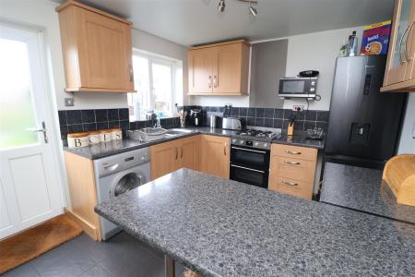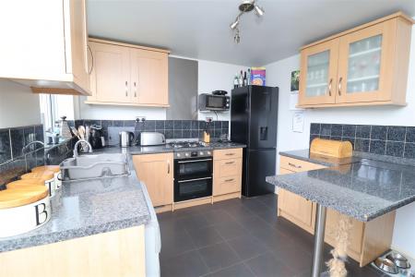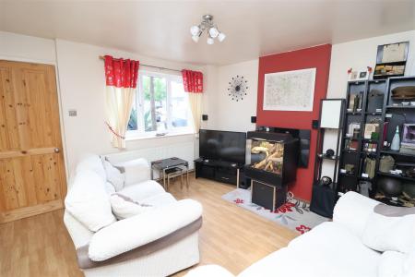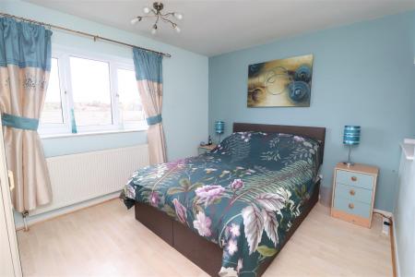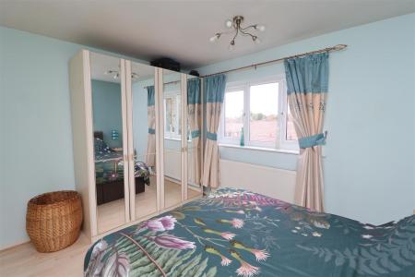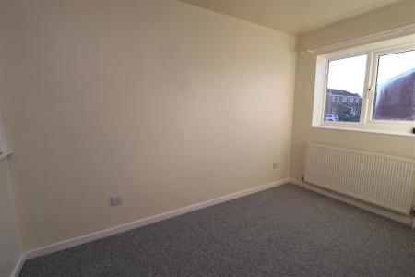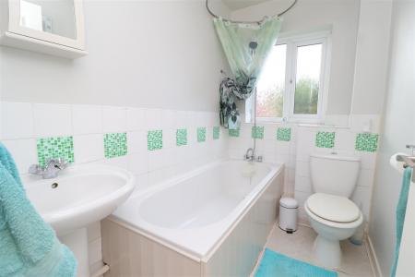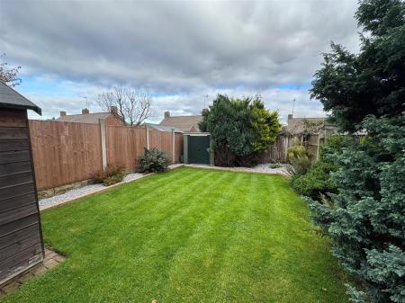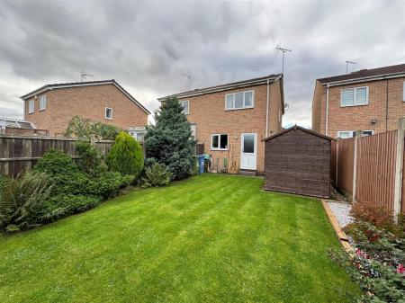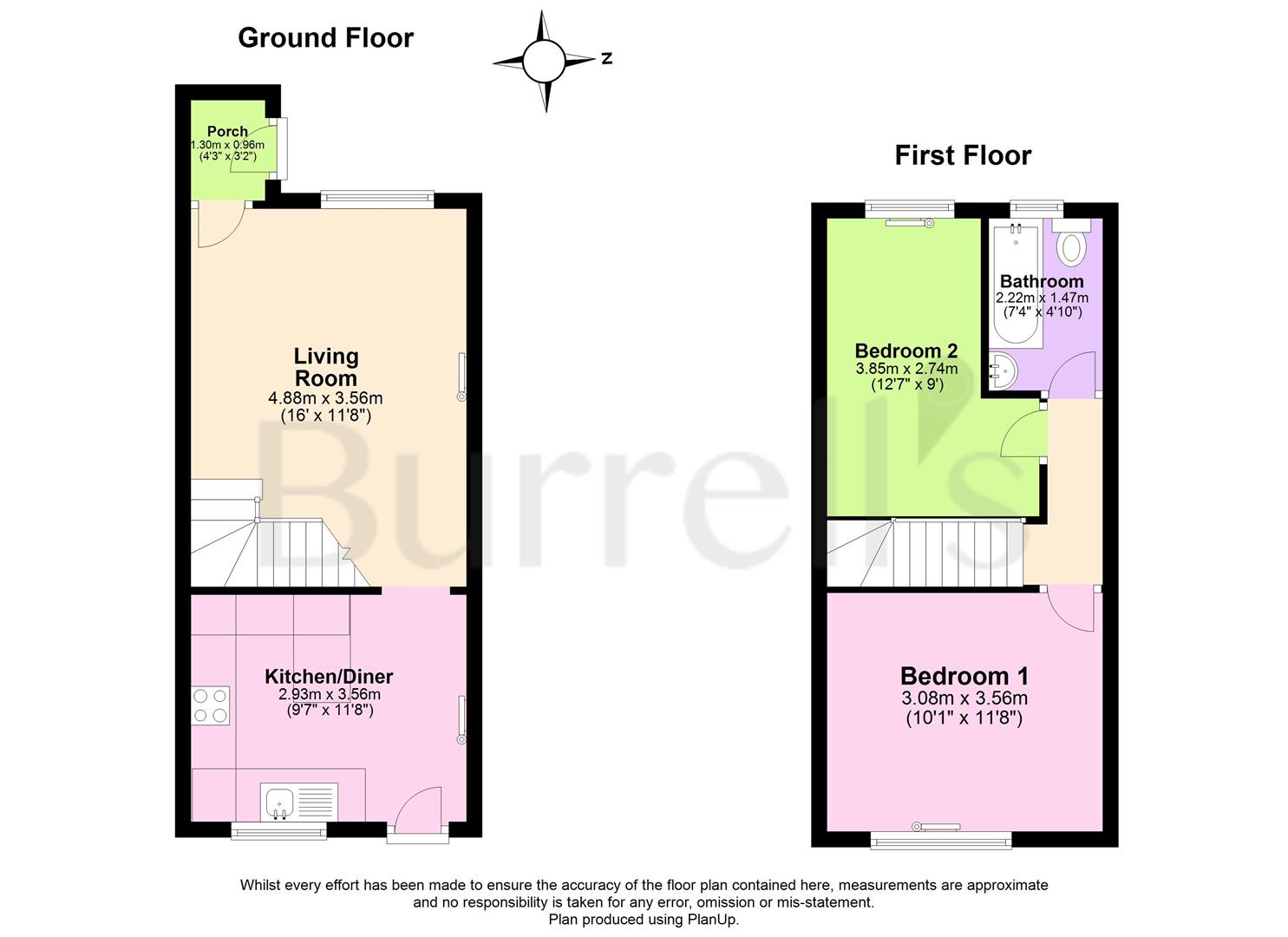- Semi Detached House
- Two Bedrooms
- Double Glazed
- Central Heated
- Cul De Sac Location
- Ideal First Time Buyer Home
- Viewings Advised
2 Bedroom Semi-Detached House for sale in Worksop
GUIDE PRICE: £135,000 - £145,000
Welcome to Gateford Glade, Worksop - a charming location that could be your next home sweet home! This delightful semi-detached house boasts a cosy reception room, perfect for relaxing after a long day. With two bedrooms, there's plenty of space for a small family or guests to stay over. The property features a well-maintained rear garden.
Built in 1990, this house combines the charm of a traditional home with modern amenities. The 775 sq ft of living space provides a comfortable environment for you to create lasting memories.
Whether you're a first-time buyer, a small family, or someone looking to downsize, this property offers a warm and welcoming atmosphere. Don't miss out on the opportunity to make this house your own and enjoy the peaceful surroundings of Gateford Glade. Book a viewing today and step into your future home!
First Floor -
Entrance Hall - Upvc front door leading into the entrance porch which has a storage space for coats and shoes.
Open Plan Lounge - 3.5 x 4.8 (11'5" x 15'8") - Upvc window to the front elevation, wall mounted electric fire, gas central heating radiator, stairs to the first floor.
Kitchen - 3 x 3.5 (9'10" x 11'5") - Matching wall and base units, stainless steel sink and drainer, gas hob and double oven, space for fridge/freezer, washer, tiled flooring, Upvc window and door to the rear elevation.
First Floor -
Master Bedroom - 2.9 x 3.5 (9'6" x 11'5") - Upvc window to the front elevation, wall mounted gas central heating, laminate flooring.
Bedroom Two - 1.9 x 3.3 (6'2" x 10'9") - Upvc window to the front elevation, wall mounted central heating radiator.
Family Bathroom - 1.4 x 2.2 (4'7" x 7'2") - Upvc obscure window to the front elevation, three piece bathroom suite which consists of panel bath, low flush w/c, pedestal sink, half tiled.
Outside -
Rear Garden - Beautiful maintained rear garden with sleeper borders with matures plants and shrubs, mainly laid to lawn with a garden shed.
Front Elevation - To the front elevation is a pathway to the front door, down the side of the property is a driveway for a couple of vehicles.
Property Ref: 19248_33475547
Similar Properties
2 Bedroom Semi-Detached House | Offers Over £130,000
This well presented two bedroom, semi-detached house is perfect for first time buyers. The accommodation comprises entra...
Ramsden Crescent, Carlton-In-Lindrick, Worksop
2 Bedroom Semi-Detached House | Guide Price £130,000
GUIDE PRICE £130,000 - £140,000This three-bedroom semi-detached home, located in the desirable village of Carlton in Lin...
Portland Street, Whitwell, Worksop
3 Bedroom Terraced House | £125,000
This is a MUST VIEW!! A Stunningly Presented Property! The property has been improved and upgraded by the current owner...
3 Bedroom Semi-Detached House | Offers Over £140,000
Nestled on Radford Street in Worksop, this delightful semi-detached house offers a perfect blend of comfort and convenie...
4 Bedroom Terraced House | Guide Price £140,000
Spacious 4-Bedroom Terrace - Central WorksopWell-located four-bedroom terraced home within walking distance of Worksop T...
Knaton Road, Carlton-In-Lindrick, Worksop
3 Bedroom Semi-Detached House | Guide Price £140,000
Burrell's are delighted to present this semi-detached house presents an excellent opportunity for those looking to creat...

Burrell’s Estate Agents (Worksop)
Worksop, Nottinghamshire, S80 1JA
How much is your home worth?
Use our short form to request a valuation of your property.
Request a Valuation
