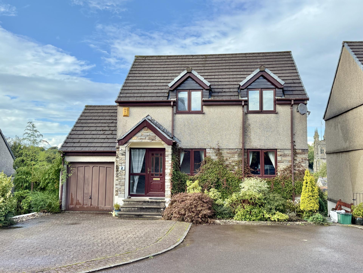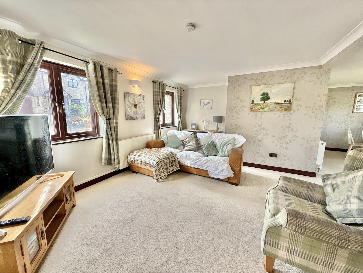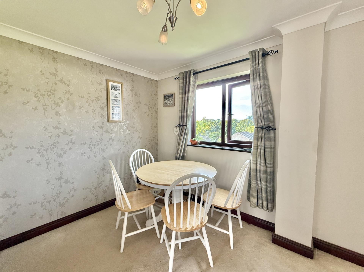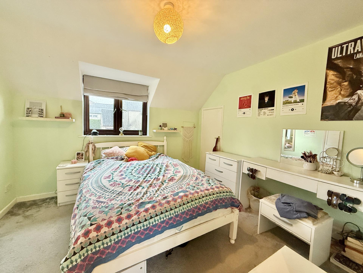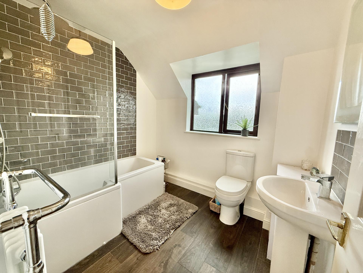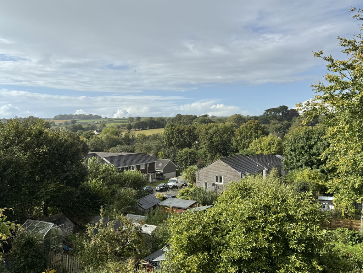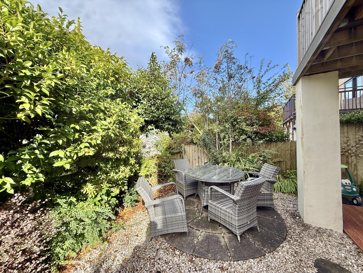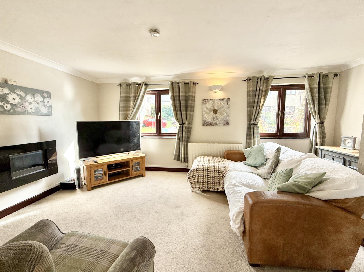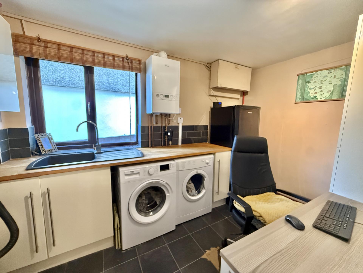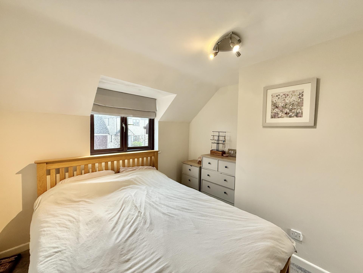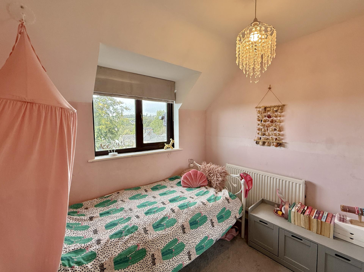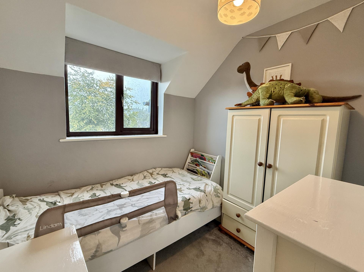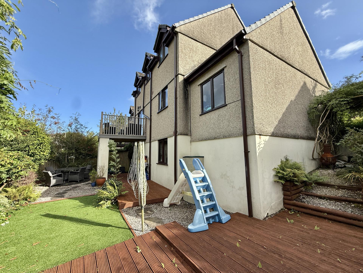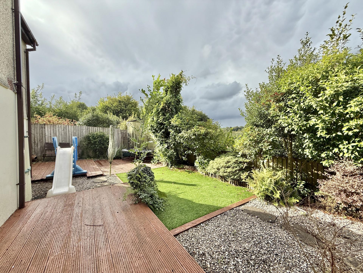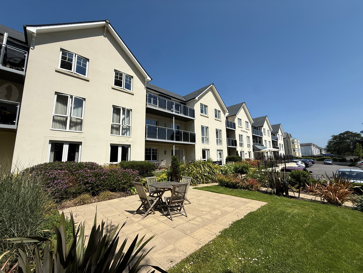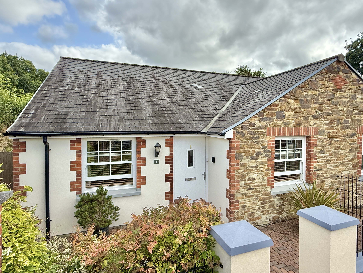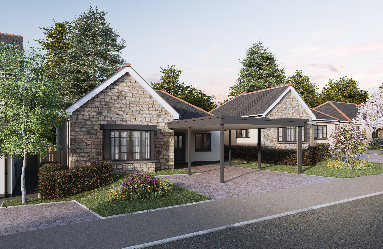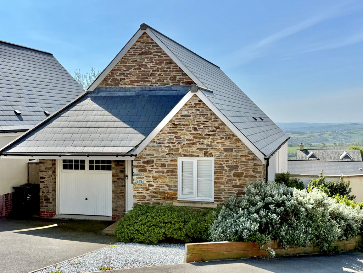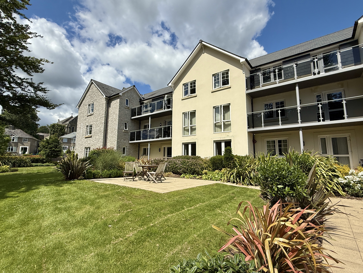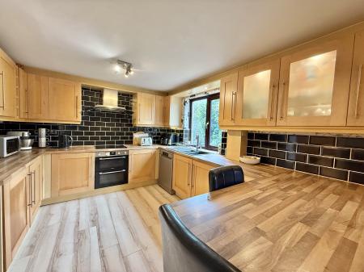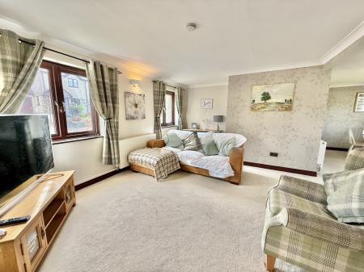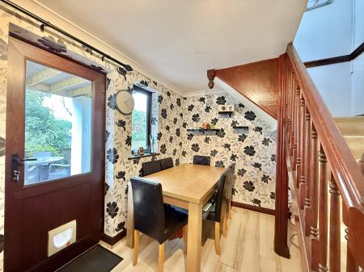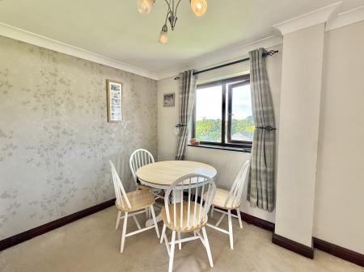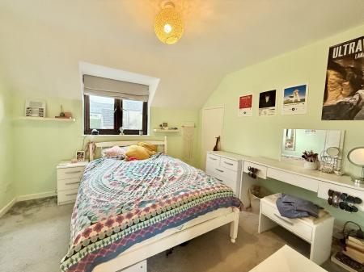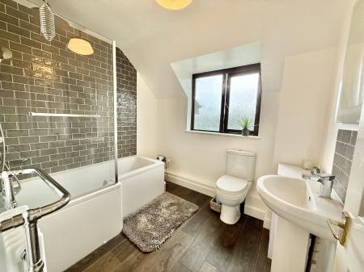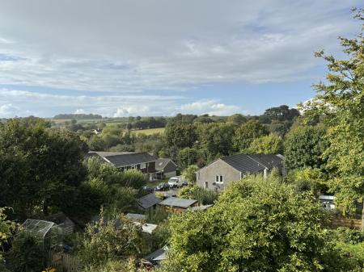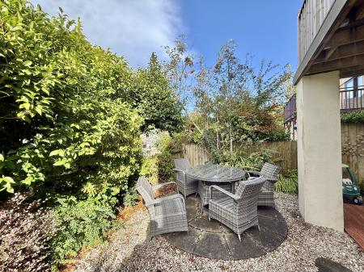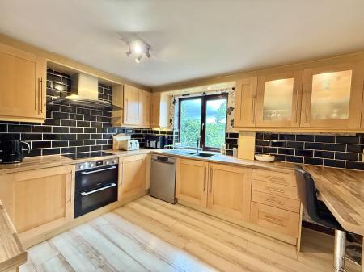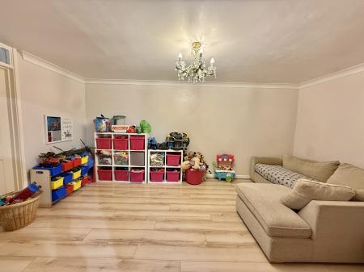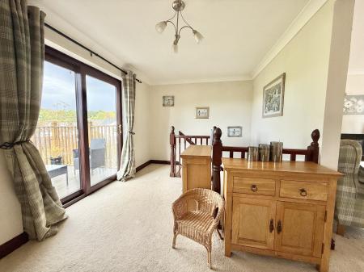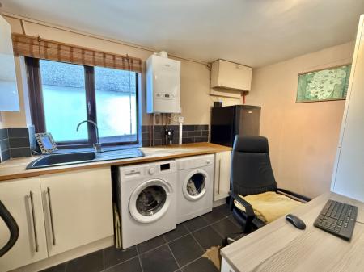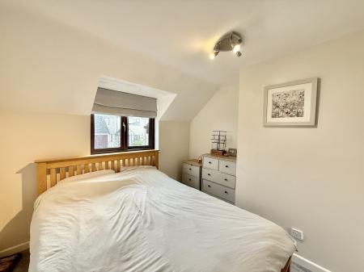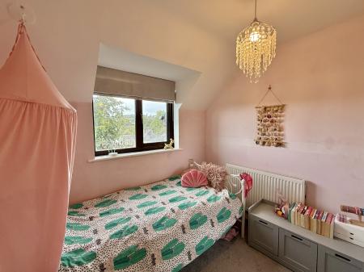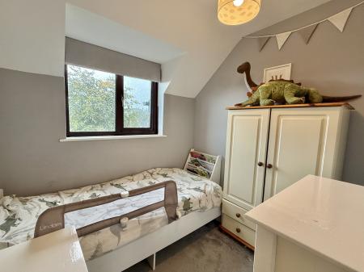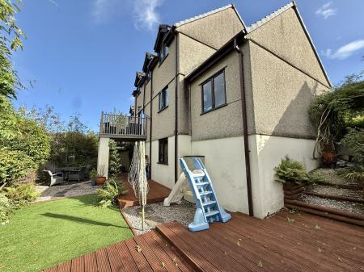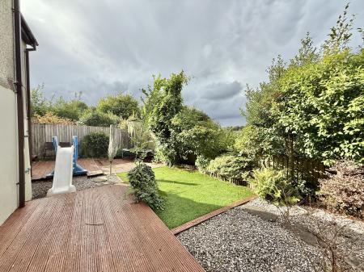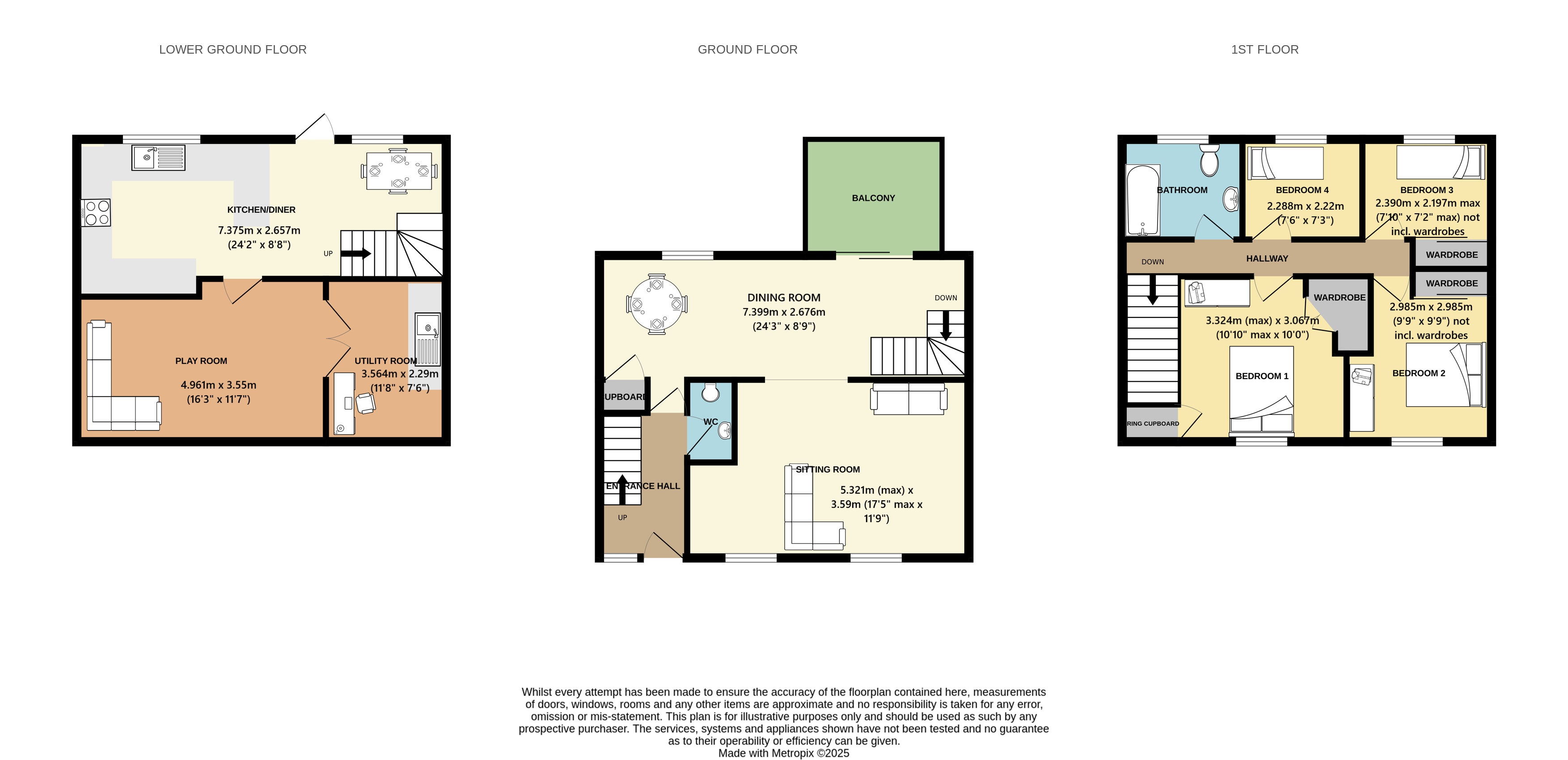- 4 Bedrooms (3 with Built in Wardrobes)
- Over 1500sqft of Accommodation
- Dartmoor Village Location
- Views over Church + Countryside
- Garage + Parking for 3 Cars
- 2 Large Reception Rooms
- Large Utility Room/ Office + WC
- Complete Onward Chain
4 Bedroom Detached House for sale in YELVERTON
A spacious four bedroom detached home situated on a cul-de-sac in Buckland Monachorum. This property is laid out over three floors to maximise on space and offers plenty of accommodation for a family. The ground floor has an open plan feel, with a dining area as well as a large sitting room. There is also a useful cloakroom, under stairs storage and patio doors on to a raised deck which has some lovely views over the village and surrounding countryside. A staircase leads to the lower ground floor which has a good size kitchen/diner with breakfast bar and some integrated appliances. This floor also has a huge reception room, which is currently utilised as a play room, but could make a great cinema/family room. There is also a large utility room.
The first floor has four bedrooms, two of which are good size doubles, one with fitted wardrobes and the other with a walk in wardrobe. The two smaller bedrooms are at the rear and benefit from the lovely views, one also having fitted wardrobes. The family bathroom has been recently refurbished with a modern white suite and attractive metro-style tiling.
The gardens are fairly low maintenance, with a mixture of decking, gravel and artificial grass. There are some mature shrubs and trees with paths to both sides of the house and a stone circle for a seating area. There are flower beds at the front of the house with an ample driveway for three cars, leading to a single garage with eaves storage and electricity.
The property is offered to the market with a complete onward chain as the vendors are buying a new build, which we understand is due to complete around February/March 2026 (subject to change).
Buckland Monachorum is a popular Dartmoor village, benefitting from a well regarded primary school, local pub The Drake Manor Inn & St Andrews Church. There are plenty of nearby walks as well as the National Trust Buckland Abbey and The Garden House to visit locally.
Step upto Pvcu entrance door leading to:
ENTRANCE HALL
Staircase to the first floor, coved ceiling, dado rail, radiator.
CLOAKROOM
White suite comprising low flush w.c., wash hand basin with mixer tap and cupboard under, tiled splashback, tiled floor.
DINING ROOM
7.399m x 2.676m (24'3" x 8'9")
Coved ceiling, double glazed window to rear, double glazed sliding patio door leads to balcony, staircase to the lower ground floor, radiator, opening to sitting room:
BALCONY
Enclosed balcony overlooking rear garden.
SITTING ROOM
5.321m (max) x 3.59m (17'5" max x 11'9")
Two double glazed windows to the front, coved ceiling, radiator.
LOWER GROUND FLOOR
KITCHEN/BREAKFAST ROOM
7.375m x 2.657m (24'2" x 8'8")
Fitted with a range of base units and drawers under roll edge work surface, matching wall cupboards and breakfast bar, glazed display cabinets, inset electric hob with cooker hood over and electric double oven and grill under, plumbing for dishwasher, inset one and a half bowl single drainer sink unit with mixer tap, integrated fridge, two double glazed windows to rear, part double glazed door to garden, radiator, door to:
PLAY ROOM
4.961m x 3.55m (16'3" x 11'7")
Coved ceiling, no external windows, door to:
UTILITY ROOM
3.564m x 2.29m (11'8" x 7'6")
Fitted base units and drawers under roll edge work surfaces, matching wall cupboard, inset single drainer sink unit with mixer tap, plumbing for washing machine and space for tumble drier, wall mounted gas central heating boiler, double glazed window to side.
FIRST FLOOR LANDING
Radiator, access to roof space.
MASTER BEDROOM
3.324m (max) x 3.067m (10'10" max x 10'0")
Double glazed window to front, built in walk in wardrobe with louvre door, radiator.
BEDROOM TWO
2.985m x 2.985m (9'9" x 9'9") not incl. wardrobes
Double glazed window to the front, built in double wardrobe with sliding door, radiator.
BEDROOM THREE
2.390m x 2.197m max (7'10" x 7'2" max) not incl. wardrobes
Double gazed window to rear, radiator, built in wardrobe with sliding door.
BEDROOM FOUR
2.288m x 2.22m (7'6" x 7'3")
Double glazed window to the rear, radiator.
BATHROOM
White contemporary suite comprising of P shaped bath with mains shower over and glazed screen, tiled surrounds, low flush w.c, pedestal wash hand basin with mixer tap, radiator with towel rail, double glazed window to rear.
EXTERNAL
The gardens to the rear are enclosed and have been landscaped for ease of maintenance laid mainly to wooden decking and gravel terrace, an area of artificial grass with borders stocked with mature plants, pathways to both sides leading to the front, one side has raised flower borders and paved patio. There is a brick paved driveway to the front with parking for two cars leading to:
GARAGE
Up and over door, power and light, window to the rear.
We carry out this through a secure platform to protect your data. Each purchaser will be required to pay £20 upon an offer verbally being agreed to carry out these checks prior to the property being advertised as sale agreed.
what3words: slurred.though.ladder
Important Information
- This is a Freehold property.
- This Council Tax band for this property is: E
Property Ref: 7101_L817649
Similar Properties
2 Bedroom Bungalow | £365,000
TWO bedroom DETACHED bungalow in LIFTON. Brand NEW with impressive ECO FEATURES, driveway + EV charger. 10 Year NHBC WAR...
2 Bedroom Retirement Property | £365,000
TWO bedroom RETIREMENT apartment on the FIRST FLOOR, with LIFT ACCESS, excellent communal facilities including COFFEE BA...
3 Bedroom Semi-Detached Bungalow | Guide Price £360,000
An immaculately presented THREE BEDROOM bungalow located in an exclusive GATED development for those over 55 with SOUTH...
2 Bedroom Bungalow | £370,000
TWO bedroom DETACHED bungalow in LIFTON. Brand NEW with impressive ECO FEATURES, driveway + carport. 10 Year NHBC WARRAN...
4 Bedroom Detached House | £375,000
A spacious FOUR bedroom (TWO EN SUITE) detached house with FAR REACHING VIEWS over the Tamar Valley. Offered to the mark...
2 Bedroom Retirement Property | £380,000
Spacious GROUND FLOOR, two bedroom retirement apartment in FITZFORD LODGE, Tavistock. Benefitting from a private PATIO &...
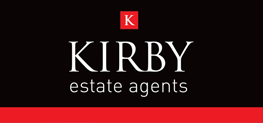
Kirby Estate Agents (Tavistock)
Rowden Wood Road, Pitts Cleave, Tavistock, Devon, PL19 0NU
How much is your home worth?
Use our short form to request a valuation of your property.
Request a Valuation
