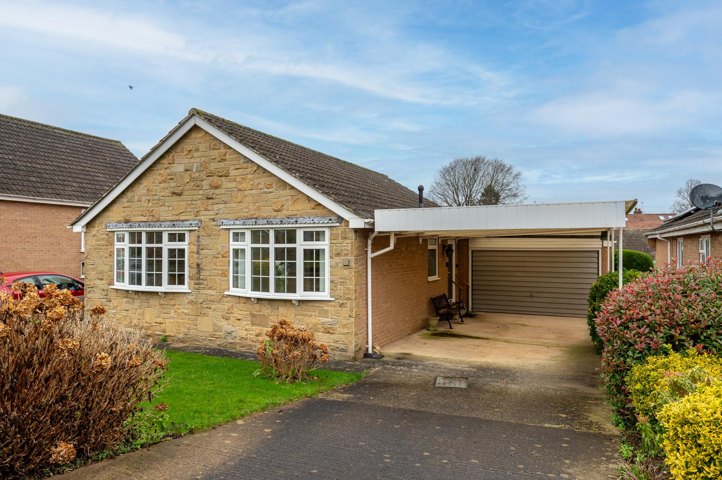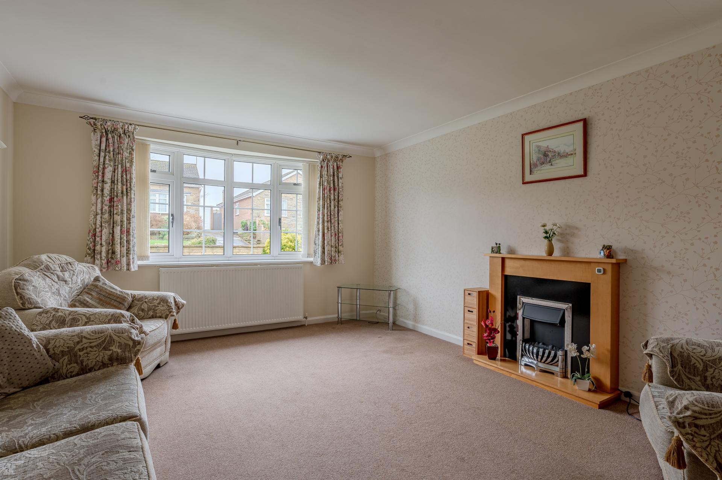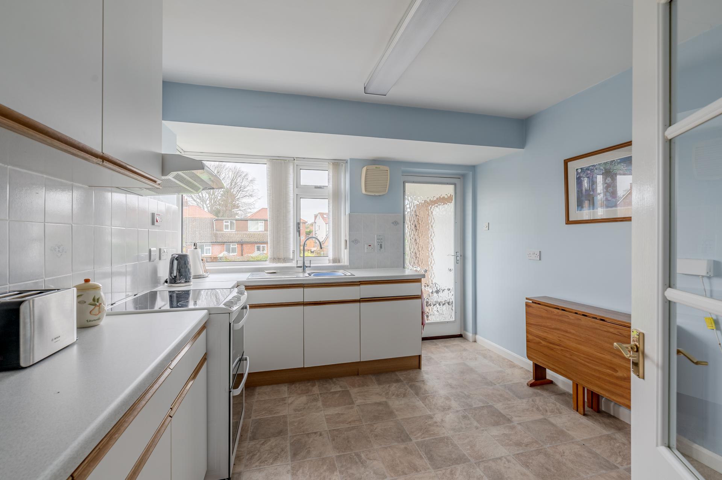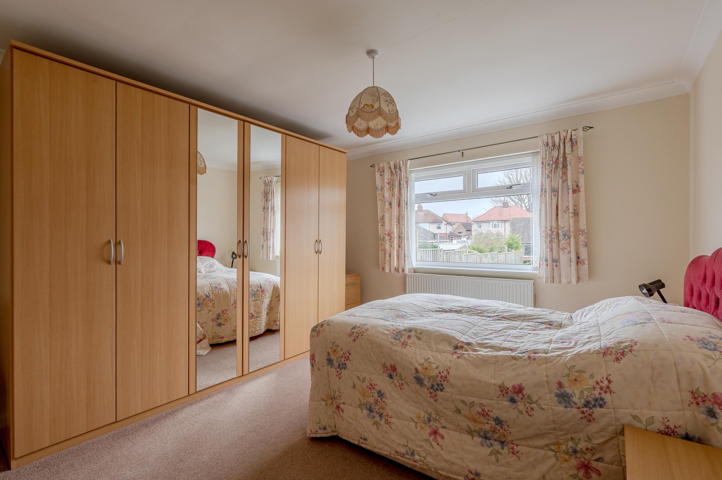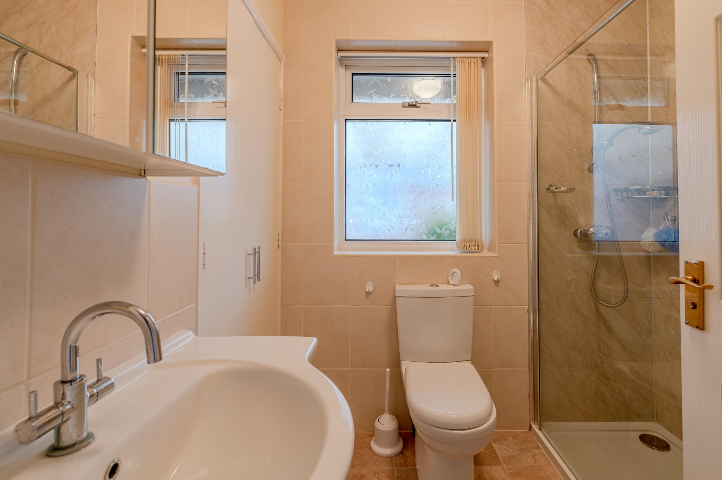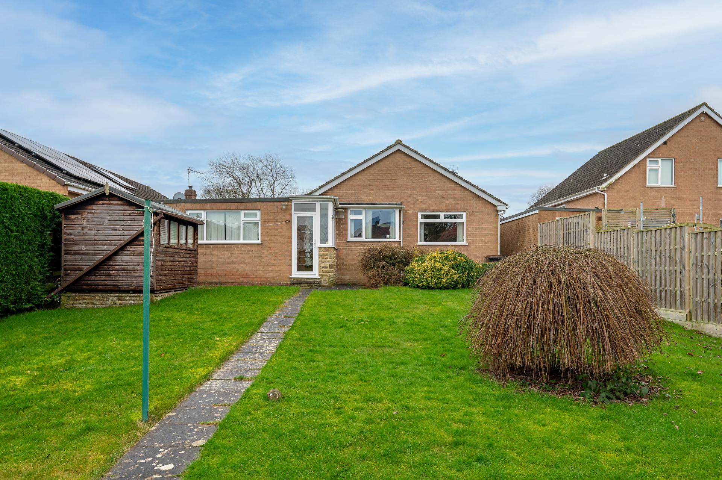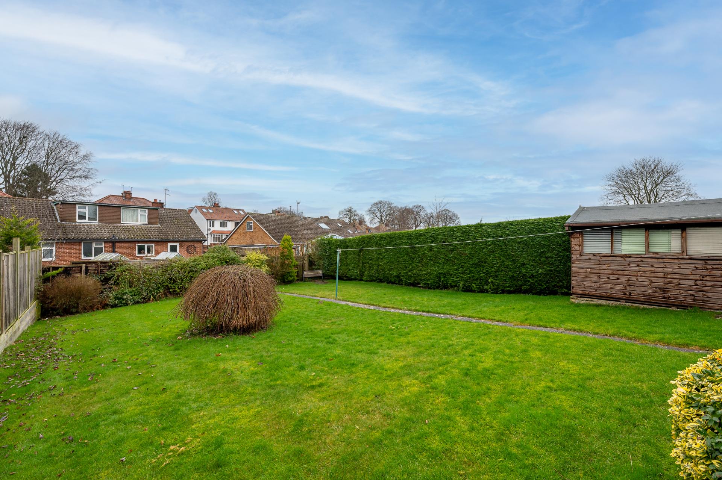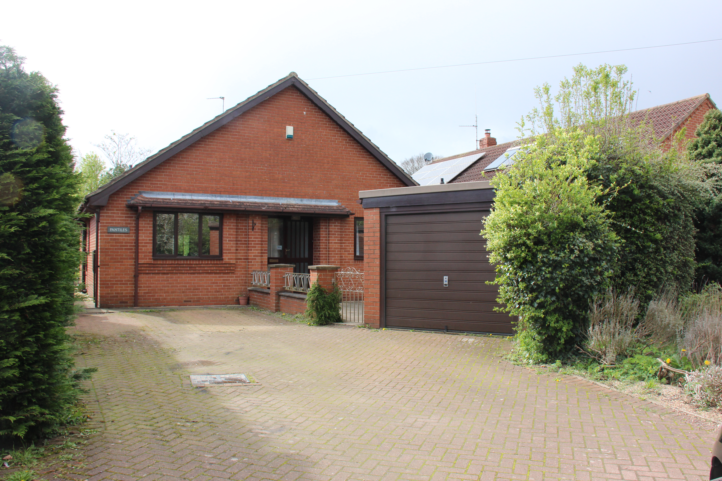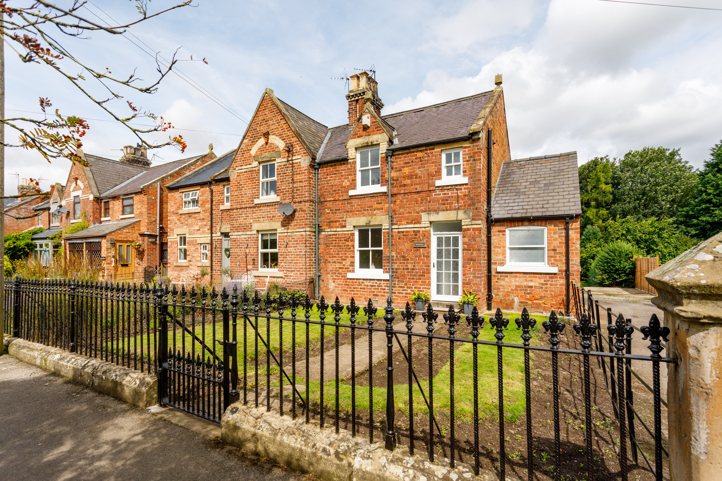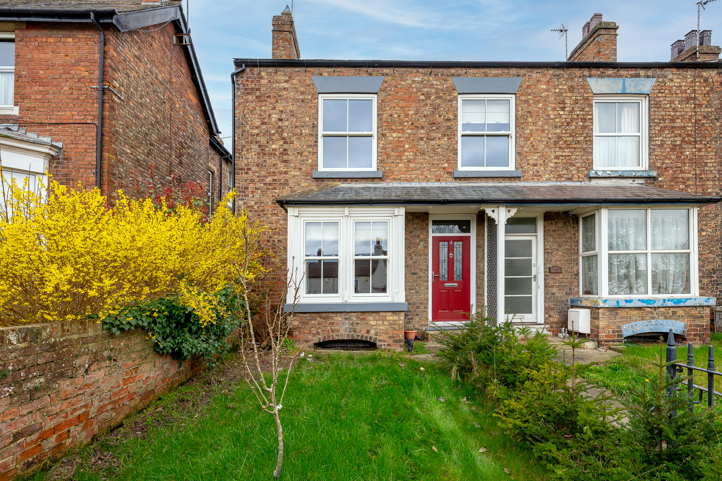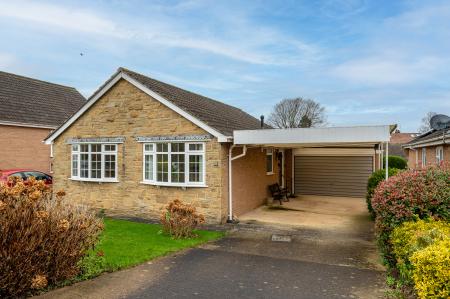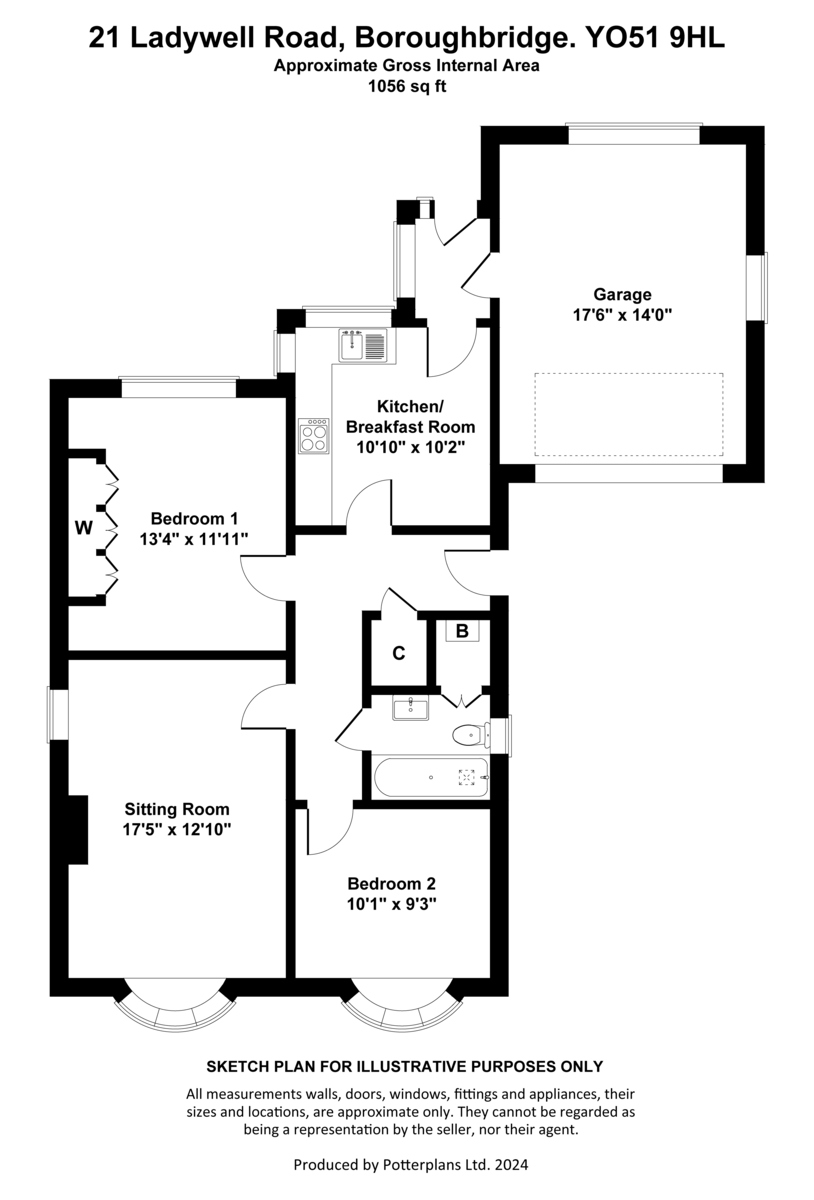- DETACHED BUNGALOW
- SURPRISINGLY SPACIOUS
- GAS FIRED CENTRAL HEATING
- UPVC DOUBLE GLAZING
- GENEROUS MATURE GARDENS
- TWO DOUBLE BEDROOMS
- SCOPE TO UPDATE AND EXTEND
- SHOWER ROOM/WC
- SHORT WALK OF THE TOWNS AMENITIES
- NO ONWARD CHAIN
2 Bedroom Detached Bungalow for sale in York
Mileages: Ripon - 7.5 miles, Harrogate - 10.5 miles, Easingwold - 12 miles, York - 18 miles, (Distances Approximate)
IN ONE OF BOROUGHBRIDGES MOST SORT AFTER STREETS A 2 BEDROOMED DETACHED BUNGALOW OFFERING SURPRISINGLY SPACIOUS ACCOMMODATION HAVING SCOPE TO UPDATE AND EXTEND WITHIN A SHORT WALK OF THE TOWNS AMENITIES. ALL SET WITH GENEROUS MATURE GARDENS AND NO ONWARD CHAIN
With UPVC Double Glazing, Gas Fired Central Heating.
Reception Hall, Lounge, Fitted Kitchen Breakfast Room, Two Double Bedrooms and Shower Room/WC.
Double Garage, Driveway, Mature Gardens.
Enjoying a delightful position minutes' walk from Boroughbridge town centre amenities, 21 Ladywell Road is a delightful stone built detached bungalow, offering spacious accommodation with further scope to extend, set within mature and well stocked gardens.
A UPVC double glazed entrance door opens to a:
SPACIOUS 'L' SHAPED RECEPTION HALL – with loft access. To one side a useful cupboard which is shelved and railed.
The LOUNGE extends to over 17ft in length with features an electric fireplace with timber effect inset, hearth and mantle, with double glazed bay windows overlooking the front lawned gardens.
KITCHEN BREAKFAST ROOM fitted with a range of cupboard and drawer wall and floor units, tiled mid-range. Stainless steel sink unit with side drainer and mixer tap beneath a double glazed window overlooking the mature lawned gardens. Freestanding electric cooker with extractor over. A glazed door accesses a useful rear REAR LOBBY with double glazed window to the side glaze uPVC window and door to the rear the garden. A personal timber door leads through to the garage.
BEDROOM 1 including a range of fitted wardrobes revealing hanging rail and shelves, window to the rear elevation overlooking the established gardens.
BEDROOM 2- With aspect facing the front lawned gardens.
REFITTED SHOWER ROOM - Tiled walls, panelled generous walk-in shower cubicle, vanity basin, low suite WC. To one side useful cupboard house this property mains gas boiler which is shelved with storage below.
OUTSIDE enjoys an established position fronting Ladywell Road , approached between a stone build dwarf wall onto a driveway providing off street parking for a number of vehicles and under a carport, in turn leading to a: ATTACHED BRICK BUILT GARAGE (17'6 x14') with up and over metal door to front, personal access door to side, windows to two sides, light and power. The driveway is flanked by established neatly maintained lawns. At the rear is a further lawned garden generous in size. There is a paved patio area and central path leading down to the very rear garden and further patio to the corner. Useful Timber garden shed.
Viewing highly recommended to fully appreciate.
LOCATION Boroughbridge lies approximately 18 miles from York, 10.5 miles from Harrogate and 7.5 miles from Ripon, as well as the Yorkshire Dales and North Yorkshire Moors national parks. The town boasts amenities including a range of independent high street shops, restaurants, pubs, leisure facilities, primary and secondary schools, with excellent connections to the A1(M) and A19 motorways and its proximity to the major mainline rail connections at York and Thirsk, make travel to and from the town easy and simple.
TENURE - FREEHOLD
POSTCODE - YO51 9HL
COUNCIL TAX BAND – D
SERVICES - Mains water, electricity and drainage, with gas fired central heating.
DIRECTIONS - From our central Boroughbridge office, proceed onto York Road and turn left onto New Row. Proceed for some distance and turn left onto Ladywell Road, whereupon No.21 is positioned on the left hand side, identified by the Williamsons 'For Sale' board.
VIEWING - Strictly by prior appointment through the selling agents, Williamsons Tel: 01423 326889 Email: sales@williamsonsproperty.com
Important information
Property Ref: 70557_101145005082
Similar Properties
3 Bedroom Detached Bungalow | Guide Price £325,000
Enjoying a pleasant position within this highly popular and historic village, a spacious 3 bedroomed Detached bungalow r...
3 Bedroom Terraced House | £320,000
TRADITIONALLY DESIGNED AND EXTENDED TO ALMOST 1,400 SQ FT A 3 BEDROOMED FAMILY HOME REVEALING IMPECCABLY PRESENTED AND M...
Cherry Tree Avenue, Newton On Ouse
2 Bedroom Cottage | £310,000
HIGHLY APPEALING AND CHARACTERFUL TWO BEDROOM GARDEN FRONTED TERRACE COTTAGE. REVEALING SURPRISINGLY SPACIOUS ACCOMMODAT...
3 Bedroom Semi-Detached House | £350,000
AN ATTRACTIVE VICTORIAN 3 BEDROOMED SEMI DETACHED PERIOD COTTAGE, SIGNFICANTLY IMPROVED AND REMODELLED OFFERING SURPRISI...
3 Bedroom End of Terrace House | £375,000
3 BEDROOMED GARDEN FRONTED VICTORIAN END TERRACED HOUSE WITHIN LEVEL WALKING DISTANCE OF BOROUGHBRIDGE CENTRE AMENITIES...
3 Bedroom Detached House | Offers Over £375,000
WITH NO ONWARD CHAIN IN THE HEART OF BOROUGHBRIDGE WITHIN A FEW STEPS OF THE TOWNS AMENITIES AN INDIVIDUALLY DESIGNED 3...

Williamsons (Easingwold)
Chapel Street, Easingwold, North Yorkshire, YO61 3AE
How much is your home worth?
Use our short form to request a valuation of your property.
Request a Valuation
