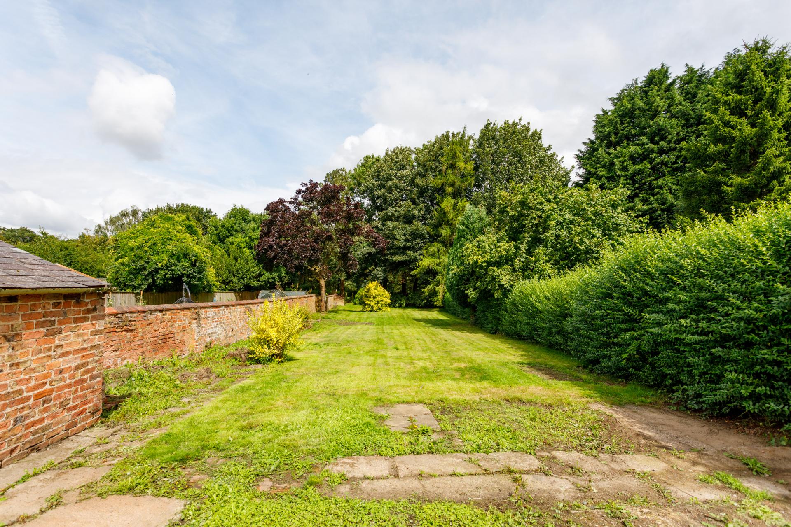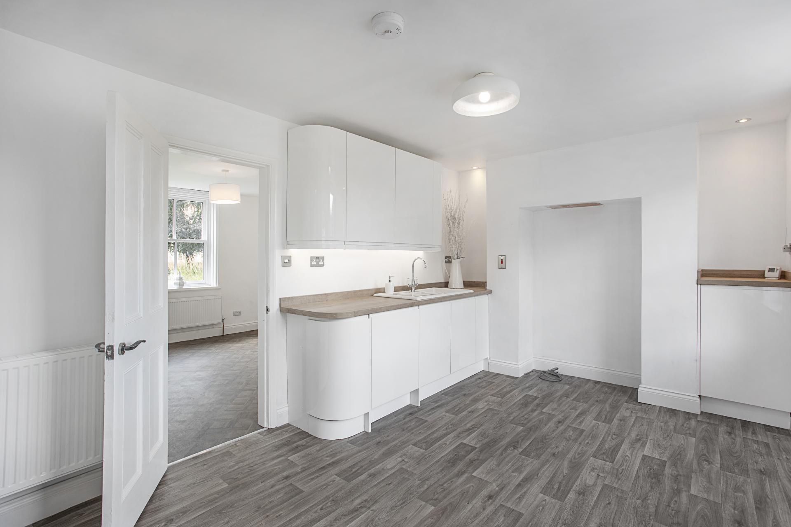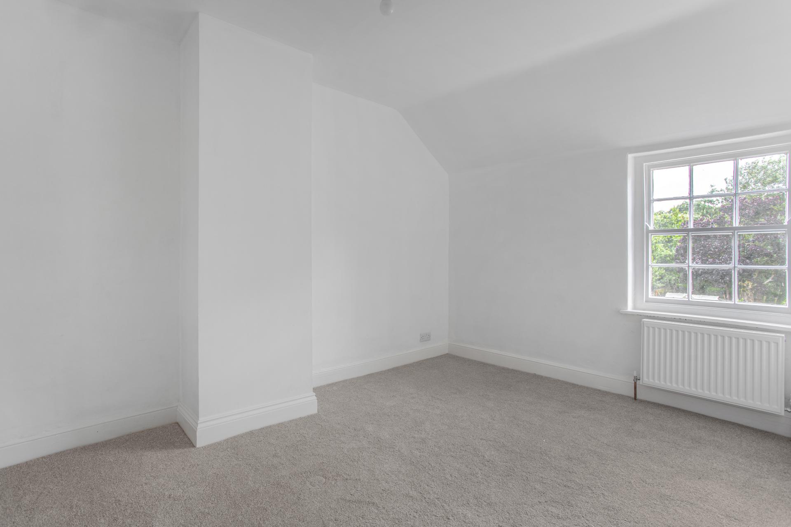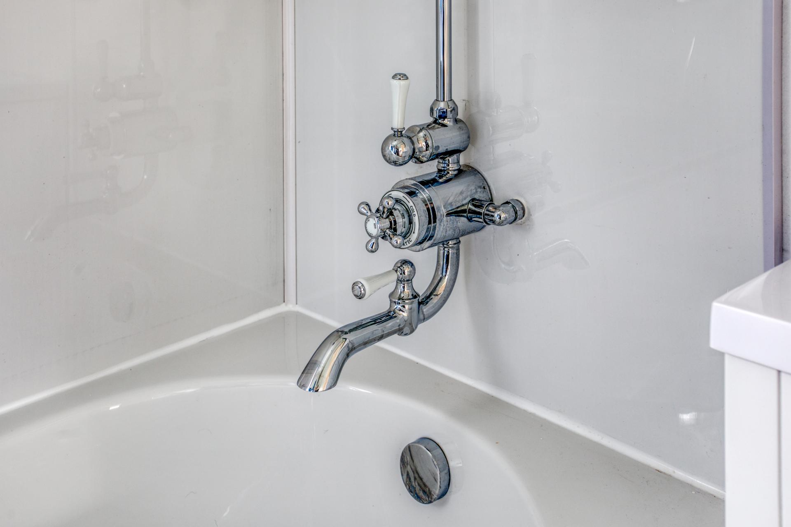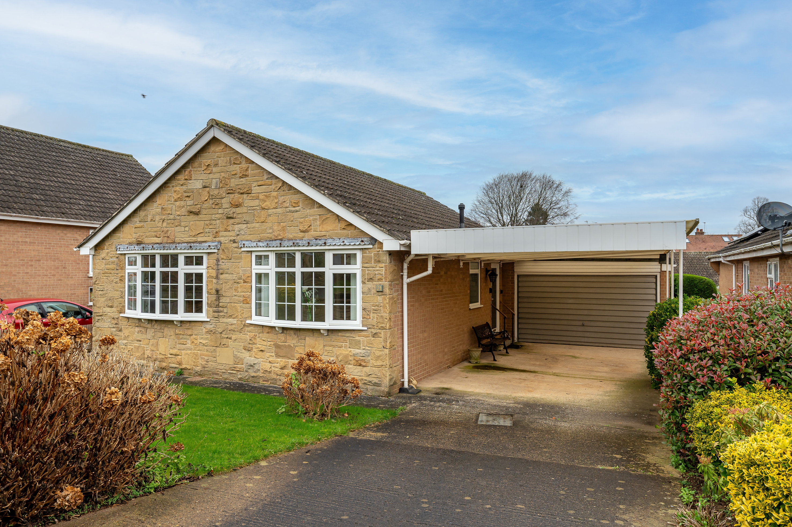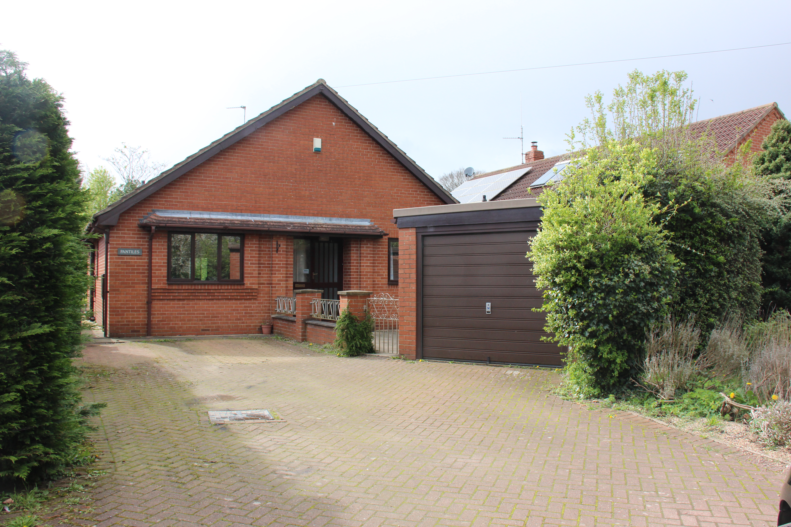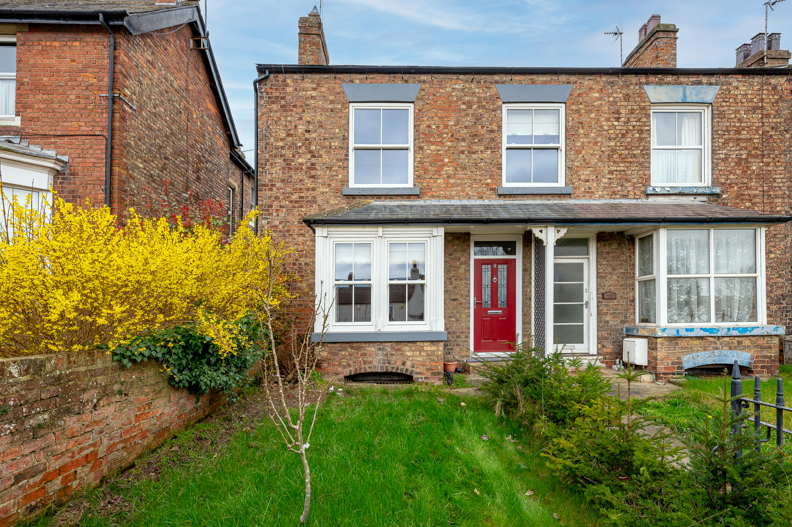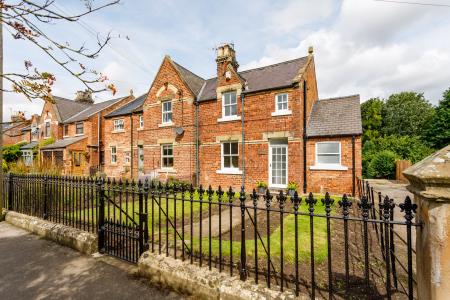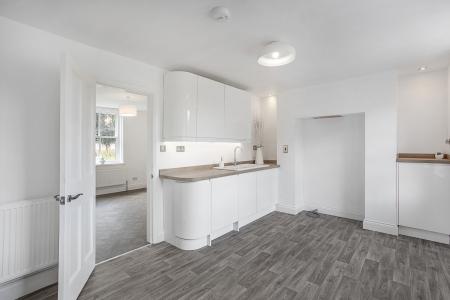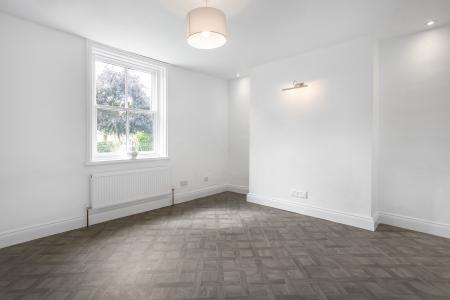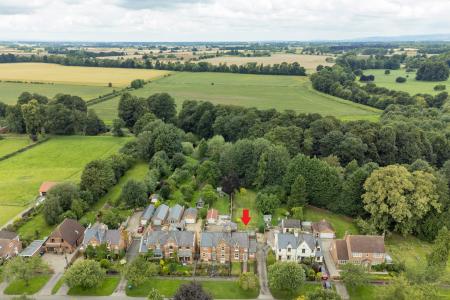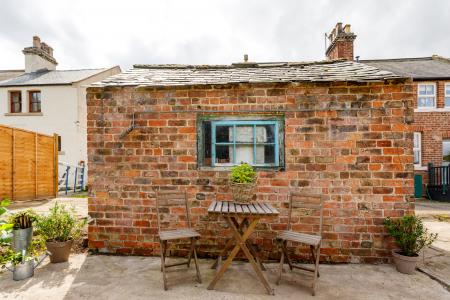- VICTORIAN 3 BEDROOMED SEMI DETACHED
- SIGNFICANTLY IMPROVED AND REMODELLED
- OFF-ROAD PARKING
- PICTURESQUE VILLAGE
- REFITTED KITCHEN/DINER
- PERIOD COTTAGE
- SUPERBLY APPOINTED ACCOMMODATION
- GENEROUS 175FT GARDEN
- 0.2 OF AN ACRE OR THEREABOUTS
- NO ONWARD CHAIN
3 Bedroom Semi-Detached House for sale in York
Mileages: Easingwold – 8 miles, York – 18 miles, Boroughbridge – 8 miles Thirsk 14 miles, A1 M 9 miles (Distances Approximate).
AN ATTRACTIVE VICTORIAN 3 BEDROOMED SEMI DETACHED PERIOD COTTAGE, SIGNFICANTLY IMPROVED AND REMODELLED OFFERING SURPRISINGLY SPACIOUS AND SUPERBLY APPOINTED ACCOMMODATION, WITH OFF-ROAD PARKING AND GENEROUS 175FT GARDEN WITH TREELINED BACKDROP, TWO TRADITIONAL BRICK BUILT OUTBUILDINGS ENJOYING A GREAT POSITION WITHIN THIS PICTURESQUE VILLAGE ADJOINING THE RIVER SWALE IN ALL 0.2 OF AN ACRE OR THEREABOUTS WITH NO ONWARD CHAIN.
Reception Lobby, Sitting Room, Utility, Cloakroom/WC, Refitted Kitchen Diner.
First-Floor Landing; Principal Bedroom, Two Further Bedrooms, Refitted Bathroom.
Outside; Drive with Off-Road Parking, 175' Long Rear Part Walled, 2 Useful Brick Built Stores.
Enjoying a quiet position, just off the Main Street of this highly popular village backing onto to the river Swale, and readily accessible to both Easingwold, Boroughbridge, A1 and A19.
Brechonhurst has been the subject of sympathetic refurbishment which has been lovingly restored over the last two years since purchased at auction by our client. To include rewiring, new central heating system and oil tank, damp treatment to all external walls, a brand new kitchen and generous remodelled utility, a cloakroom/WC and a part tiled new bathroom suite with shower over the bath. The property is only being marketed due to a change in personal circumstances.
A step up leads to the Timber glazed Entrance Door with over light opening to a staircase LOBBY.
An inner glazed door opens to the delightful SITTING ROOM, having a sliding sash window overlooking the pleasant front garden and Main Street beyond.
An adjoining door opens to a brand new REFITTED KITCHEN/DINER. Fitted with gloss fronted cupboard and drawers, complemented by timber effect preparatory work surfaces lit up by LED strip downlighters with matching upstands and wall cupboards. Inset 1½ bowl sink unit with swan style mixer tap, integrated dishwasher, space and power for a range cooker to the chimney breast. Two sliding sash windows overlook the extensive gardens. DINING AREA, with door leading to;
A REAR LOBBY with adjoining UTILITY with space and plumbing for a washing machine and separate freestanding dryer. There are matching base and wall cupboards and worksurfaces matching the kitchen below two windows to the side. Useful under the stair's cupboard. A further door leads out to the side. A further door leads to the CLOAKROOM/WC with low suite WC, wash hand basin and vertical chrome towel radiator.
From the lobby, a turned staircase leads to the First Floor Landing with loft access.
BEDROOM 1, enjoying elevated views of the front garden from a sliding sash window. Attractive period fireplace. Whilst BEDROOM 2 and BEDROOM 3, enjoy stunning views rear views over extensive garden and a woodland beyond.
REFITTED WHITE BATHROOM SUITE comprising; bath with shower over, shower curtain, vanity basin with cupboards under, and LED mirror with Bluetooth
speaker connectivity, low suite WC, vertical chrome towel radiator.
OUTSIDE - The property is approached via a central iron hand gate flanked by bold matching railings to a central path leading the front door with mainly laid to lawn garden either side and borders primed for planters.
A driveway leads past the house to an off-road parking area and beyond to a show stopping, stunning 175ft long part walled mainly laid to lawn and landscaped rear garden.
BRICK BUILT OUTBUILDING comprising; STORE ROOM, 11'5 x 7'6, STORE ROOM, 10'2 x 5'8 with scope to convert or develop. New PVC Oil Storage tank. External boiler. Outside Tap.
AGENTS NOTE: There is a pedestrian and vehicular right of way in favour of both properties either side.
LOCATION Myton on Swale is a quiet village centering around the village church. Local amenities are available in Helperby (1 mile), with easy access to the Georgian Market Town of Easingwold, Boroughbridge and Thirsk. where there are more extensive amenities available, and it is also convenient for access to the A19 and A1M for travel further afield. The village of Helperby is a short distance away, with village hall sports/cricket grounds, primary school, butchers, GP Surgery, public houses and train stations at Thirsk and Northallerton providing regular services to York and Leeds with rapid service to London Kings Cross, Newcastle and Edinburgh.
POSTCODE - YO61 2QY
TENURE - FREEHOLD
COUNCIL TAX BAND – C
SERVICES - Main's water, Electricity, Drainage and Oil-Fired Central Heating.
DIRECTIONS - From our central Boroughbridge office proceed out of the town towards Helperby. Turn right at the cross roads towards York. Leaving Helperby take the right turning signposted Myton on Swale. At the next 'T' junction, proceed straight across and into the village, whereupon Brechonhurst is positioned on the right hand side identified by a Williamsons for Sale sign.
VIEWINGS - Strictly by prior appointment through the selling agents, Williamsons
Tel: 01423 326889
Email: sales@williamsons-property.com
Important information
Property Ref: 70557_101145004928
Similar Properties
2 Bedroom Detached Bungalow | £340,000
IN ONE OF BOROUGHBRIDGES MOST SORT AFTER STREETS A 2 BEDROOMED DETACHED BUNGALOW OFFERING SURPRISINGLY SPACIOUS ACCOMMOD...
3 Bedroom Detached Bungalow | Guide Price £325,000
Enjoying a pleasant position within this highly popular and historic village, a spacious 3 bedroomed Detached bungalow r...
3 Bedroom Terraced House | £320,000
TRADITIONALLY DESIGNED AND EXTENDED TO ALMOST 1,400 SQ FT A 3 BEDROOMED FAMILY HOME REVEALING IMPECCABLY PRESENTED AND M...
3 Bedroom End of Terrace House | £375,000
3 BEDROOMED GARDEN FRONTED VICTORIAN END TERRACED HOUSE WITHIN LEVEL WALKING DISTANCE OF BOROUGHBRIDGE CENTRE AMENITIES...
3 Bedroom Detached House | Offers in region of £375,000
AN INDIVIDUALLY DESIGNED THREE BEDROOMED DETACHED PROPERTY IN A CUL-DE-SAC POSITION ON THE PERIPHERY OF BOROUGHBRIDGE, P...
3 Bedroom Detached House | £375,000
FOR SALE FOR THE FIRST TIME IN 50 YEARS - A HIGHLY INDIVIDUAL AND SUBSTANTIAL 3 BEDROOM DETACHED FAMILY HOME, OFFERING S...

Williamsons (Easingwold)
Chapel Street, Easingwold, North Yorkshire, YO61 3AE
How much is your home worth?
Use our short form to request a valuation of your property.
Request a Valuation

