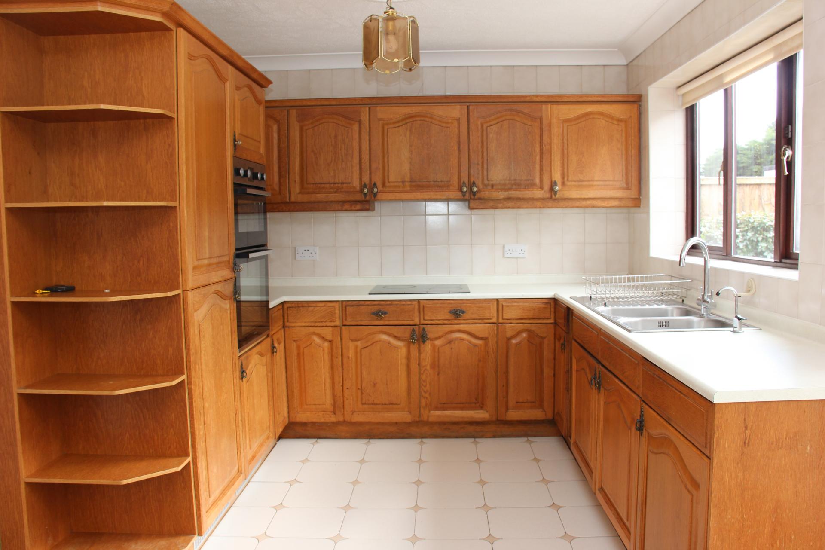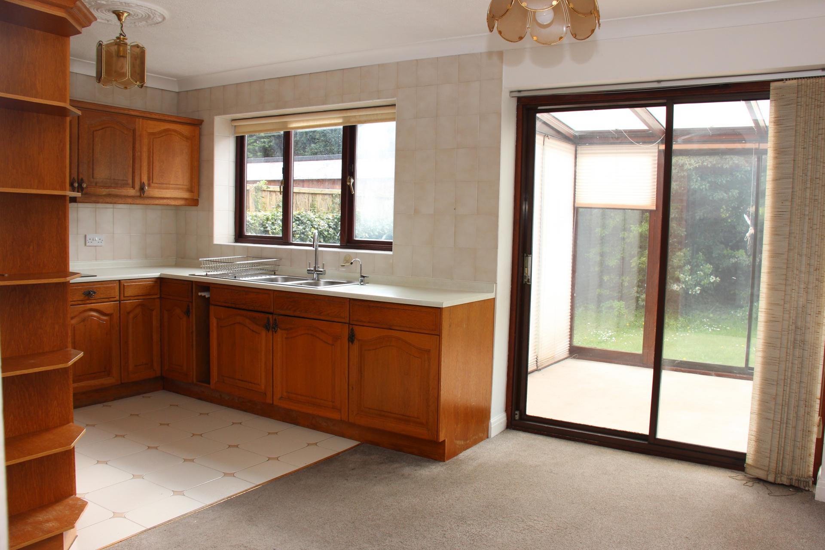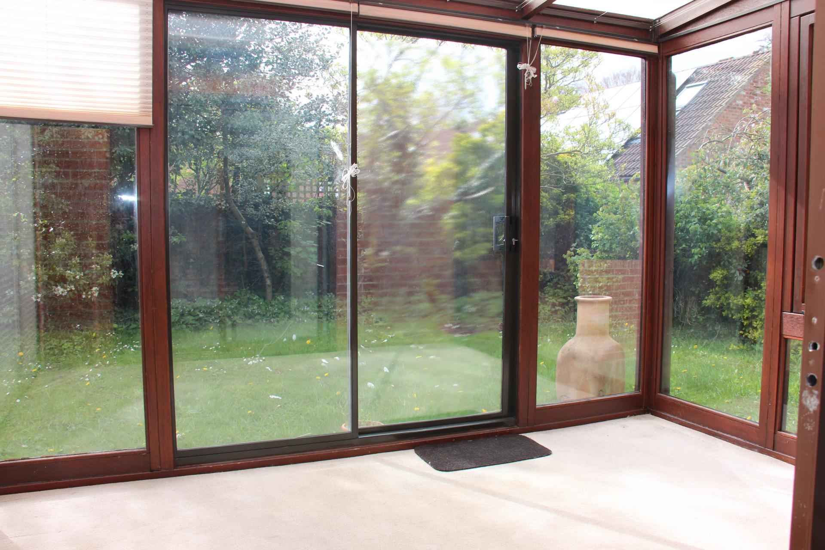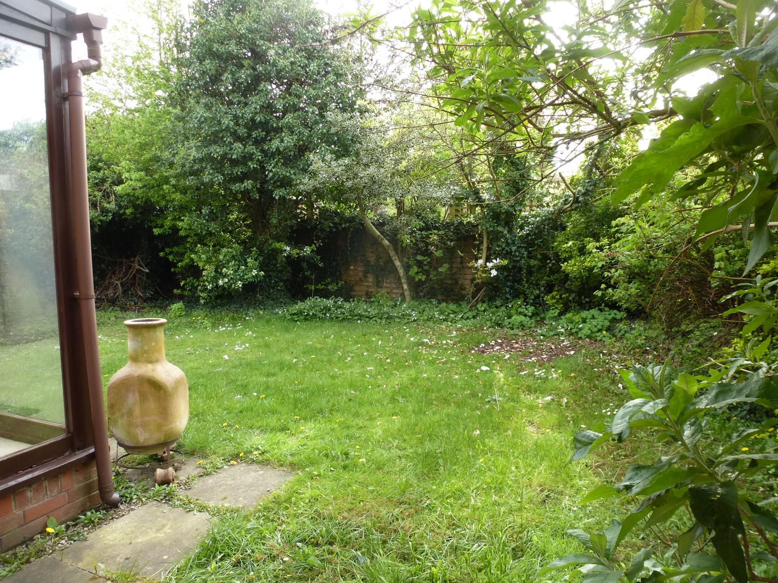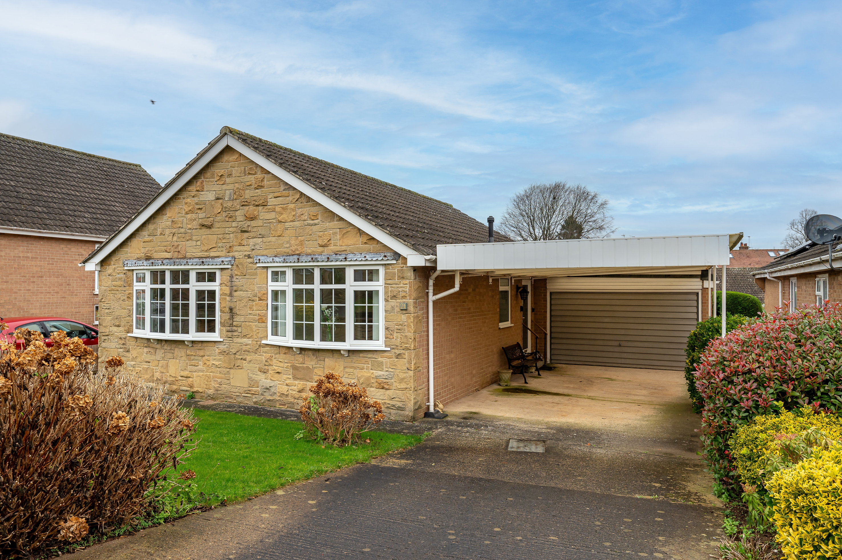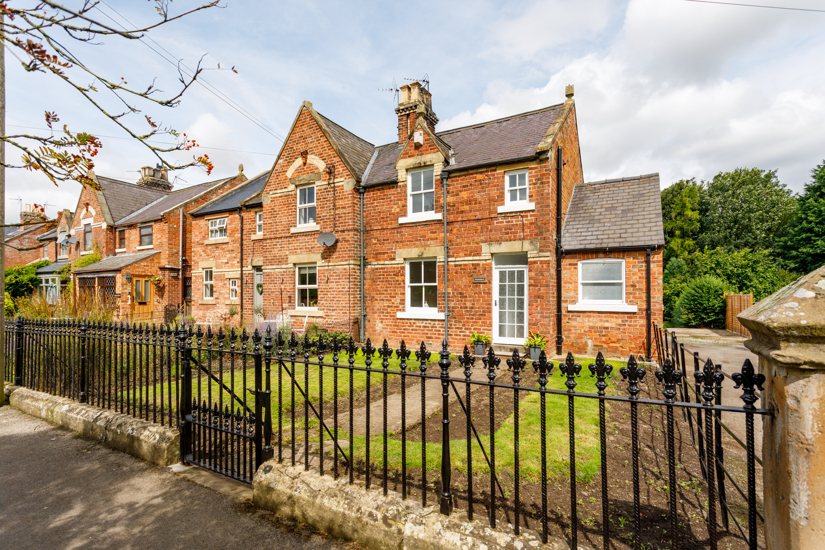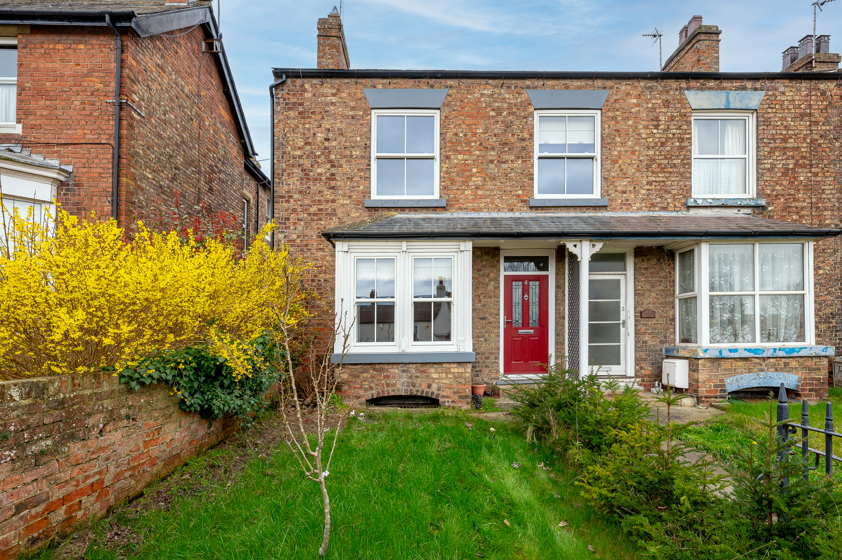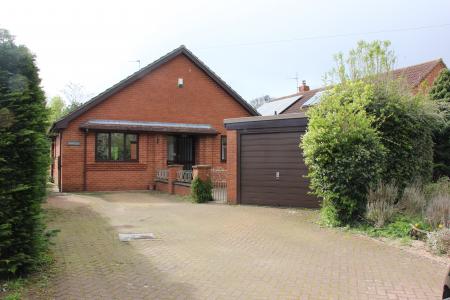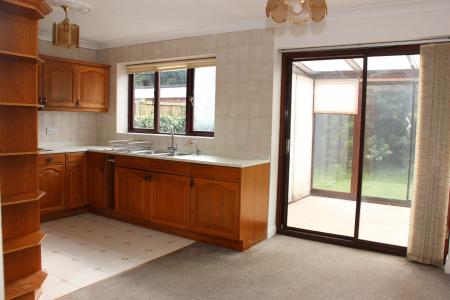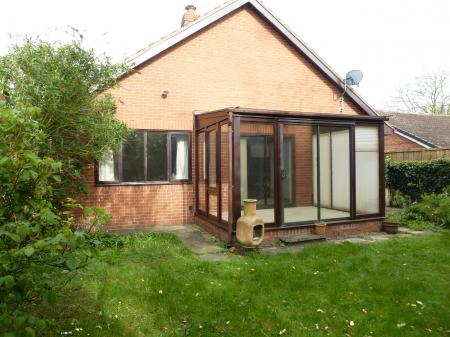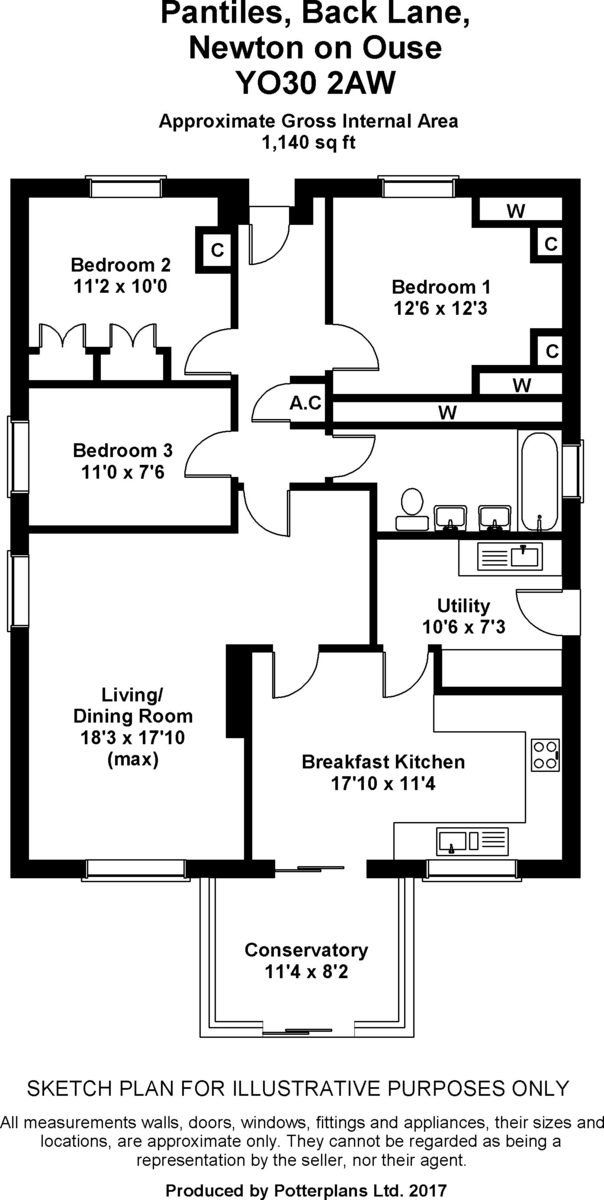3 Bedroom Detached Bungalow for sale in York
Mileages: York - 8 miles, Easingwold - 7 miles (Distances Approximate).
Enjoying a pleasant position within this highly popular and historic village, a spacious 3 bedroomed Detached bungalow revealing well-proportioned rooms with a purpose-built conservatory, and set within mature gardens facing south west at the rear.
With double glazing and gas central heating.
NO ONWARD CHAIN
Reception Hall, 'L' shaped Lounge/Dining room, Conservatory, Breakfast Kitchen, Utility room, 3 Bedrooms, Family Bathroom/WC.
Wide drive, plenty of off-road car parking. Detached single garage and store room, front low maintenance garden, and an enclosed south/west facing rear garden.
Pantiles is a deceptively spacious detached 3 Bedroomed bungalow, worthy of an early inspection to fully appreciate.
A recessed STORM PORCH with overhead light and timber and glazed entrance door opens to a spacious RECEPTION HALL (15'0 x 4'9) with airing cupboard and Loft access.
The 'L' SHAPED LOUNGE/DINING ROOM enjoys a dual aspect room overlooking the south/west landscaped enclosed gardens.
Fireplace.
DINING AREA with coving to ceiling, wall light point, fitted cupboard and chest of drawers.
BREAKFAST KITCHEN is fitted with a range of 'light oak' cupboard and drawer wall and floor units and corner shelves, tiled mid-range, inset 4 ring electric hob with adjoining double oven, refrigerator and twin bowl sink unit with side drainer beneath a double glazed window overlooking the rear garden.
DINING/BREAKFAST AREA with patio doors opening to the PURPOSE BUILT LEAN-TO CONSERVATORY with sliding double glazed doors opening onto the south/west facing rear garden.
UTILITY ROOM with stainless steel sink unit with side drainer and cupboards under, space and plumbing for a washing machine, with further space for a dryer, wall mounted gas central heating boiler, range of cupboards, and panelled and glazed side access door.
BEDROOM 1 with window to the front elevation, range of fitted wardrobes including bedside cabinets with display shelves over, dresser and a chest of drawers.
BEDROOM 2 enjoys a pleasant outlook and has a range of fitted wardrobes.
BEDROOM 3 with vanity basin with cupboards under and window to the side elevation.
The BATHROOM has fully tiled walls and coloured suite comprising shaped and panelled bath with shower screen and electric shower over, pedestal wash hand basin, bidet, low suite WC, shaver socket and tiled floor.
OUTSIDE
A double width block paved driveway provides plenty of off-road parking and in turn leads to the:
DETACHED SINGLE GARAGE (16'4 x 9'6) up and over door to front, light and power.
At the front is a border stocked with a variety of low shrubbery, and a wrought iron hand gate opens onto a paved area.
At the rear of the garage is a useful store room.
A path leads around the side of the bungalow to a fully enclosed south/west facing rear garden, laid to lawn, with established maturing borders providing a degree of privacy. External water tap.
LOCATION
Newton on Ouse is a pretty village dating from Saxon times, which stands on the eastern banks of the River Ouse adjacent to the estate of Beningbrough Hall, located approximately eight miles to the north west of York. Local amenities include a village hall, two public houses and a Church of England church. The nearest local shops are in Linton-on-Ouse and in the market town of Easingwold, which offers a wide range of shopping, primary and secondary schooling and leisure facilities. Further amenities are available at Clifton Moor and York.
POSTCODE - YO30 2DF.
COUNCIL TAX BAND – E
SERVICES
Mains water, electricity and drainage, with gas fired central heating.
DIRECTIONS
From our central Easingwold office proceed south on the A19, and take the second right turning signposted Tollerton. On entering the village of Tollerton, turn left, continue onto Newton Road and continue out into open countryside. Turn right signposted Newton on Ouse and continue into the village. At the junction, turn right and take the first left turning onto Back Lane, whereupon Pantiles is positioned on the right-hand side, identified by the Williamsons 'To Let' board.
VIEWING
Strictly by prior appointment through Williamsons
Tel: 01347 822800
Email: info@williamsons-property.com
Important information
Property Ref: 70557_101145005204
Similar Properties
3 Bedroom Terraced House | £320,000
TRADITIONALLY DESIGNED AND EXTENDED TO ALMOST 1,400 SQ FT A 3 BEDROOMED FAMILY HOME REVEALING IMPECCABLY PRESENTED AND M...
Cherry Tree Avenue, Newton On Ouse
2 Bedroom Cottage | £310,000
HIGHLY APPEALING AND CHARACTERFUL TWO BEDROOM GARDEN FRONTED TERRACE COTTAGE. REVEALING SURPRISINGLY SPACIOUS ACCOMMODAT...
4 Bedroom End of Terrace House | £304,000
BRAND NEW - COMPLETED TO A HIGH SPECIFICATION BY A LOCAL FAMILY RUN DEVELOPER, 4 BEDROOMED END TOWN HOUSE FORMED OVER TH...
2 Bedroom Detached Bungalow | £340,000
IN ONE OF BOROUGHBRIDGES MOST SORT AFTER STREETS A 2 BEDROOMED DETACHED BUNGALOW OFFERING SURPRISINGLY SPACIOUS ACCOMMOD...
3 Bedroom Semi-Detached House | £350,000
AN ATTRACTIVE VICTORIAN 3 BEDROOMED SEMI DETACHED PERIOD COTTAGE, SIGNFICANTLY IMPROVED AND REMODELLED OFFERING SURPRISI...
3 Bedroom End of Terrace House | £375,000
3 BEDROOMED GARDEN FRONTED VICTORIAN END TERRACED HOUSE WITHIN LEVEL WALKING DISTANCE OF BOROUGHBRIDGE CENTRE AMENITIES...
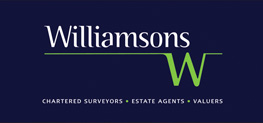
Williamsons (Easingwold)
Chapel Street, Easingwold, North Yorkshire, YO61 3AE
How much is your home worth?
Use our short form to request a valuation of your property.
Request a Valuation


