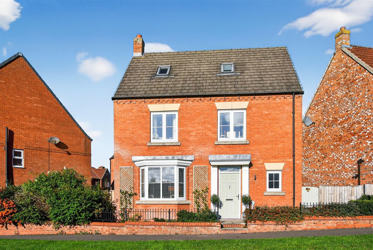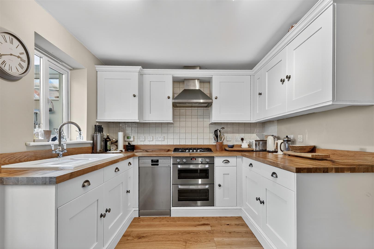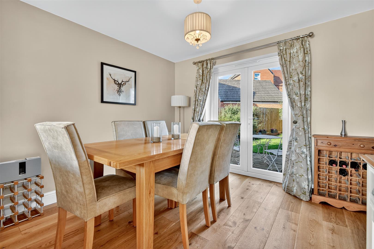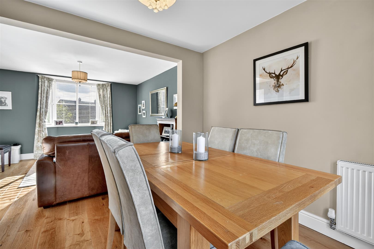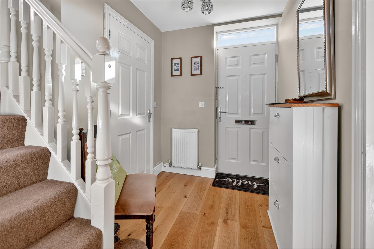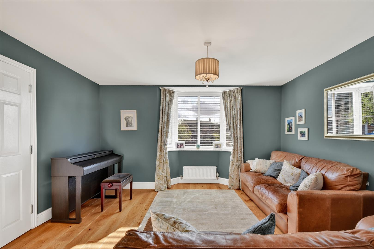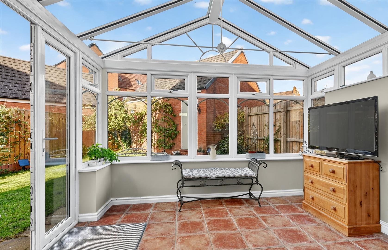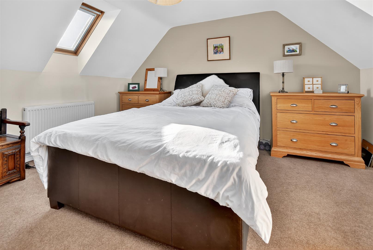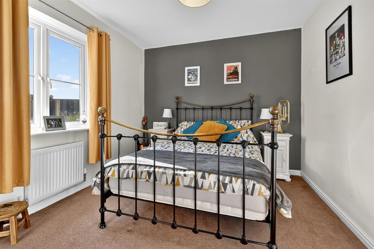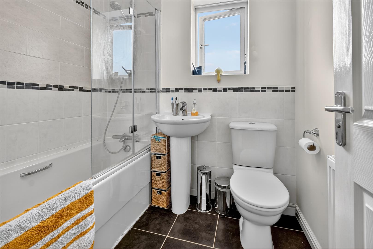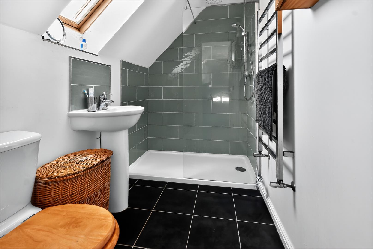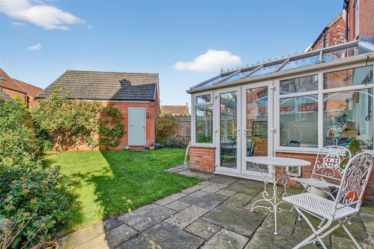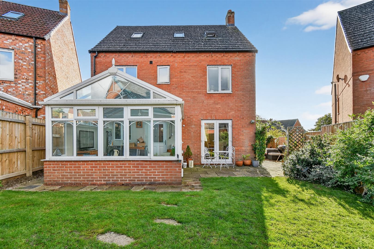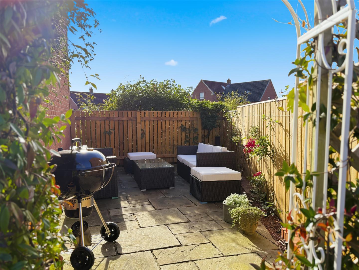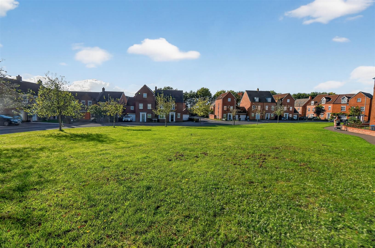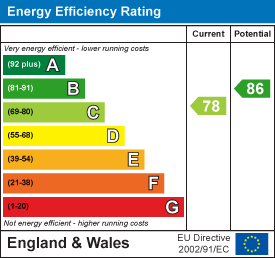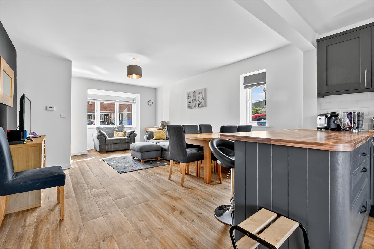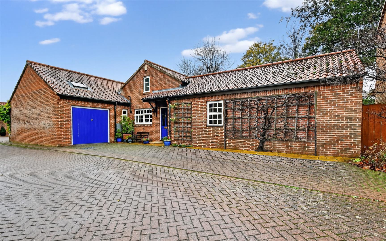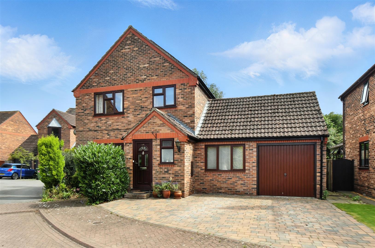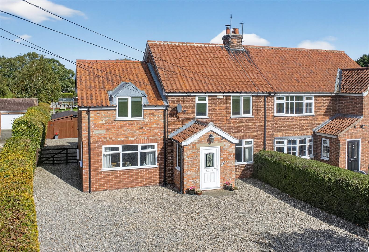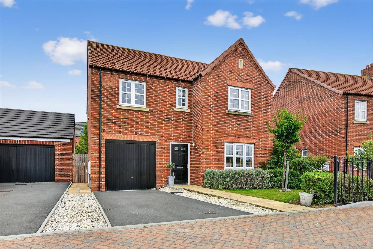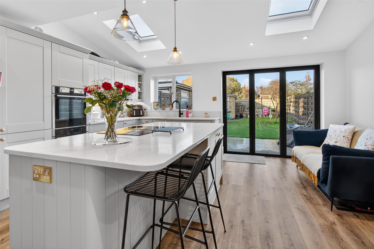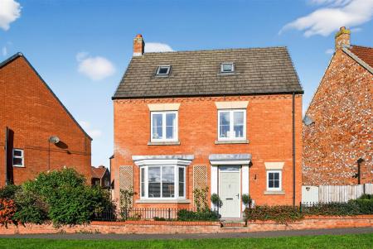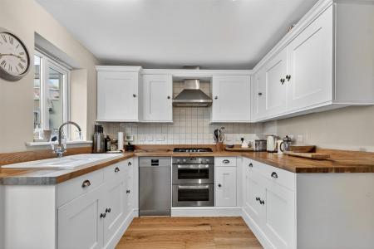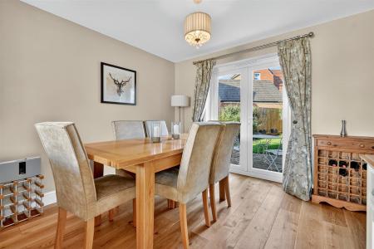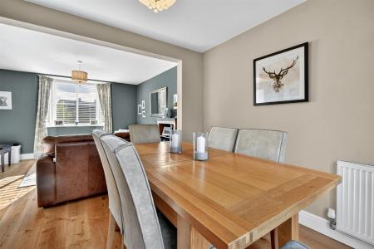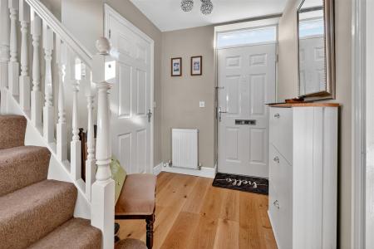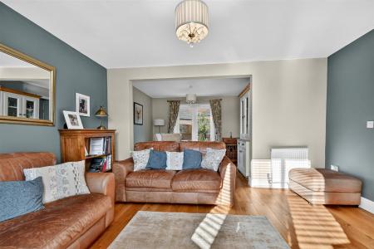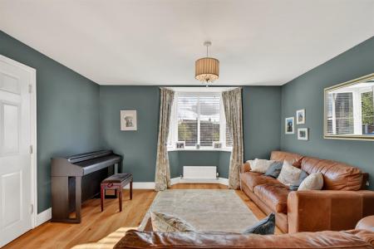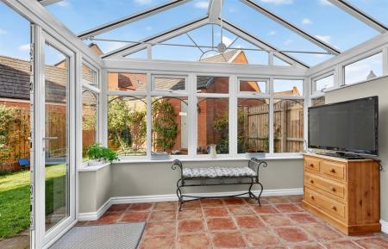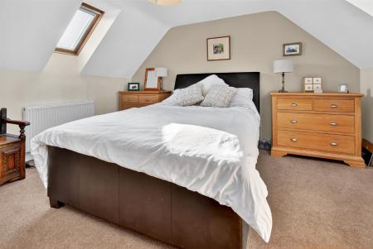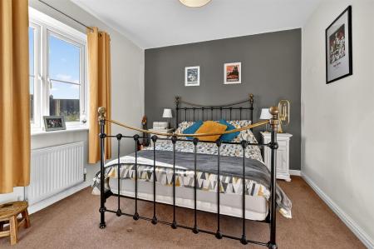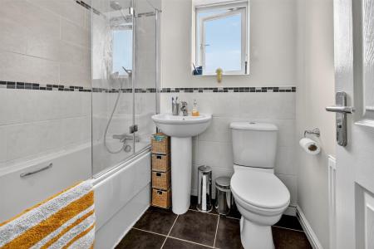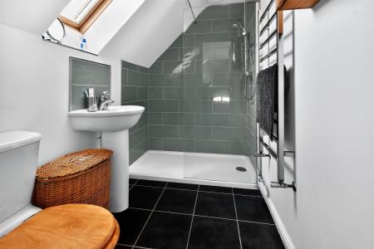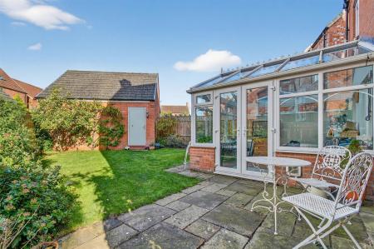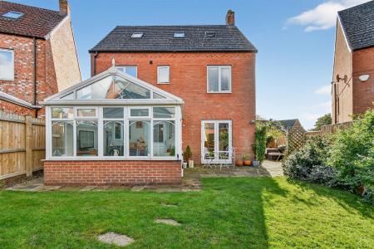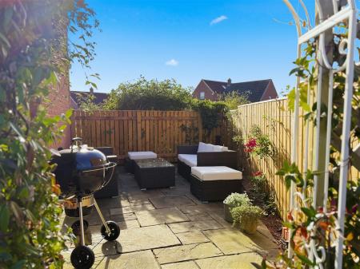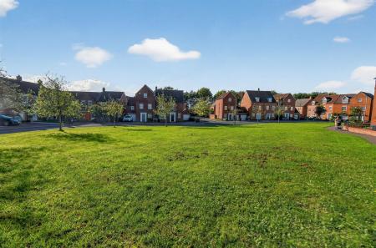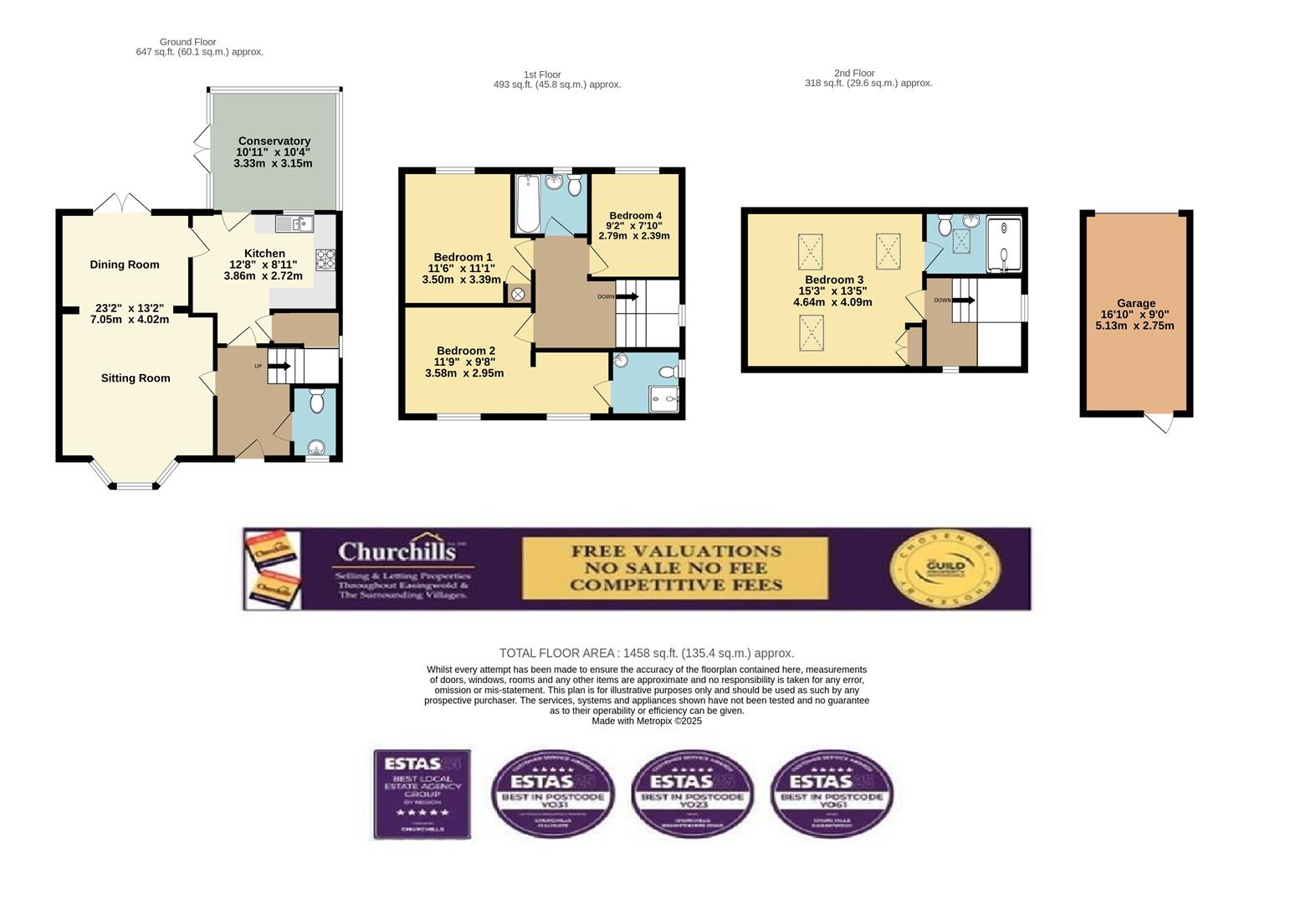- SPACIOUS AND VERSATILE 4 BEDROOM DETACHED FAMILY HOME
- ARRANGED OVER THREE WELL PROPORTIONED FLOORS WITH FLEXIBLE LIVING SPACE
- OVERLOOKS AN ATTRACTIVE GREEN AND WITHIN WALKING DISTANCE OF EASINGWOLD MARKET PLACE
- SITTING/DINING ROOM WITH FRENCH DOORS OPENING TO THE GARDEN
- CONTEMPORARY KITCHEN WITH ADJOINING GARDEN ROOM
- PRINCIPAL BEDROOM WITH FITTED WARDROBES AND EN SUITE SHOWER ROOM
- GUEST BEDROOM WITH EN SUITE PLUS TWO FURTHER BEDROOMS AND FAMILY BATHROOM
- REAR GARDEN WITH PAVED PATIO AND SECLUDED SIDE SEATING AREA
- SINGLE GARAGE
- NO ONWARD CHAIN
4 Bedroom Detached House for sale in York
A SPACIOUS AND WELL PROPORTIONED, 3 STOREY, 4 BEDROOM DETACHED FAMILY HOME BOASTING ALMOST 1,600 SQ FT WITH 3 BATHROOMS AND A GARAGE, ENJOYING A PLEASANT OUTLOOK OVER A GREEN AND WITHIN WALKING DISTANCE OF EASINGWOLD MARKET PLACE AMENITIES.
Mileages: York - 13 miles, Thirsk - 11 miles (Distances Approximate).
With UPVC Double Glazing, Gas Fired Central Heating and NO ONWARD CHAIN.
Reception Hall, Cloakroom/WC, Lounge/Dining Room with French Doors Opening to the Gardens, Fitted Kitchen, Garden Room.
First Floor Landing; Guest Bedroom with Ensuite Shower Room, Double Bedroom, Single Bedroom/ Study, Family Bathroom/WC.
Second Floor Landing: Principal Bedroom with Fitted Wardrobe and En Suite Shower Room/WC.
Outside: Front Garden, Garage, Good Sized Part Rear Garden and Secluded Side Patio.
Number 12 Prospect Avenue built in 2009, enjoys a delightful maturing position overlooking a Green and within walking distance of Easingwold Primary School and local amenities, well worthy of an early inspection to fully appreciate.
Stylishly appointed and spacious accommodation arranged over 3 floors.
A glazed and panelled entrance door with over light below a canopy porch opens into a RECEPTION HALL with eye catching solid oak flooring which flows throughout the ground floor reception rooms and a return staircase rises to the first floor.
To one side a CLOAKROOM/WC fitted with a wash hand basin and low level WC.
A six panel door opens into an impressive through SITTING/ DINING ROOM extending to over 23 ft with a bay window to the front framing a pleasant view over The Green, while an archway opens through to the formal dining area at the rear. French doors open directly onto the rear patio and gardens beyond.
The oak flooring continues through to a well appointed KITCHEN, fitted with a range of shaker style wall and base units complemented by solid oak work surfaces, matching up stands, and tiled mid range. A central four ring gas hob sits beneath a chimney style extractor, with a double oven below. There is a slimline dishwasher, space for a freestanding fridge freezer to the side, and a ceramic sink set beneath a uPVC window. A useful under the stairs cupboard provides additional storage.
A part glazed composite door opens to a versatile garden room, constructed on a concrete base with tiled flooring, pitched roof with skylight, and glazed windows to three sides. French doors open onto a side patio and the landscaped gardens beyond.
The return staircase rises past a uPVC window on the half landing and leads to the first floor landing with doors leading off to;
GUEST BEDROOM which enjoys open views across The Green, complete with a recessed storage area and an en-suite shower room with a corner shower, low level WC, wash basin, and frosted window.
To the rear are TWO FURTHER BEDROOMS, a double overlooking the rear garden and a single bedroom currently used as a study.
The FAMILY BATHROOM is fitted with a white suite comprising a panelled bath with mains plumbed shower over, glass screen, pedestal wash hand basin and low level WC, with tiled flooring and part tiled walls.
A further return staircase rises to the SECOND FLOOR LANDING with useful storage to the side and door leading to;
The PRINCIPAL BEDROOM is well proportioned and features fitted wardrobes, Velux roof lights to both front and rear. To one side a door leads to;
A modern EN-SUITE SHOWER ROOM with a mains plumbed shower, tiled flooring, pedestal wash hand basin and low level WC.
OUTSIDE, the property is approached from a central pathway set behind a brick dwarf wall with wrought iron railings and established planting. The front garden is mainly laid to lawn with mature borders . A side path with a timber gate provides access to a useful bin store and leads to the rear garden which has been thoughtfully landscaped, with a shaped lawn, mature borders, and a secluded patio providing a private seating area surrounded by climbing plants and rose bushes.
A stepping stone path leads to a personal door giving access to the GARAGE (16'1 x 9') which has a pitched roof providing useful storage, power, and light. A rear driveway leads to the garage where there is allocated parking in front of the garage.
LOCATION - Easingwold is a busy Georgian market town offering a wide variety of shops, schools and recreational facilities. There is good road access to principal Yorkshire centres including those of Northallerton, Thirsk, Harrogate, Leeds and York. The town is also by-passed by the A19 for travel further afield.
POSTCODE - YO61 3GF
COUNCIL TAX BAND - E
SERVICES - Main's water, electricity and drainage, with gas fired central heating.
DIRECTIONS - From our Easingwold office, proceed north along Long Street to the mini roundabout, continue straight on onto Thirsk Road. Turn left onto Prospect Avenue, whereupon No.12 is positioned on the right-hand side.
VIEWING - Strictly by prior appointment through the letting agents, Churchills Tel: 01347 822800 Email: easingwold@churchillsyork.com.
AGENTS NOTES: - To be able to purchase a property in the United Kingdom all agents have a legal requirement to conduct Identity checks on all customers involved in the sales transaction to fulfil their obligations under Anti Money Laundering regulations. A charge to carry out these checks will apply. Please ask our office for further details.
Property Ref: 564472_34278494
Similar Properties
Regent Drive, Easingwold, York
4 Bedroom Detached House | £425,000
A DOUBLE FRONTED ENERGY EFFICIENT DETACHED FOUR BEDROOM FAMILY HOME IN A PRIME CUL-DE-SAC LOCATION BEAUTIFULLY PRESENTED...
Mowbray Garth, Boroughbridge, York
3 Bedroom Detached Bungalow | £400,000
WITH NO ONWARD CHAIN A SPACIOUS AND VERSATILE 3 BEDROOM LINKED DETACHED FAMILY HOME FORMED OVER TWO STOREYS BUT WITH GRO...
Dunroyal Close, Helperby, York
4 Bedroom Detached House | £395,000
WITH NO ONWARD CHAIN ENJOYING A DELIGHTFUL POSITION AT THE HEART OF A QUIET AND SECLUDED CUL DE SAC WITHIN THIS HISTORIC...
Skates Lane, Sutton-On-The-Forest, York
3 Bedroom Semi-Detached House | £435,000
WITH NO ONWARD CHAIN BOASTING OUTSTANDING FRONT RURAL VIEWS TOWARDS FARMLAND, A SKILFULLY EXTENDED, BEAUTIFULLY PRESENTE...
Partridge Road, Easingwold, York
4 Bedroom Detached House | £435,000
FORMER SHOW HOME LAVISHED WITH A WEALTH OF EXTRAS WITH NO ONWARD CHAIN FORMING PART OF AN ATTRACTIVE RELATIVELY NEW BUIL...
4 Bedroom Detached House | £439,950
BEAUTIFULLY APPOINTED 4 BEDROOMED FAMILY HOME SET IN THE HIGHLY SOUGHT AFTER VILLAGE OF HUBY, IMMACULATELY PRESENTED WIT...
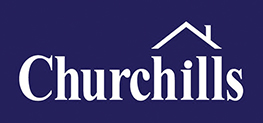
Churchills Estate Agents (Easingwold)
Chapel Street, Easingwold, North Yorkshire, YO61 3AE
How much is your home worth?
Use our short form to request a valuation of your property.
Request a Valuation
