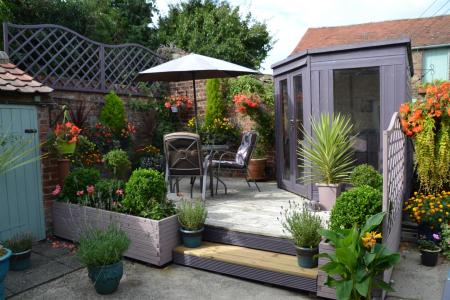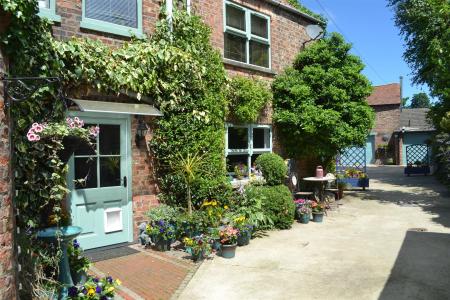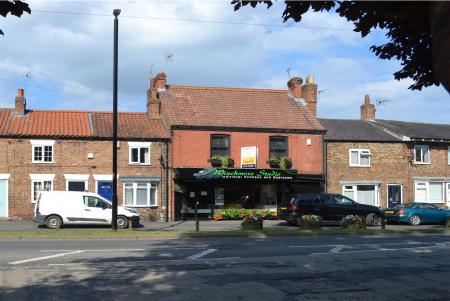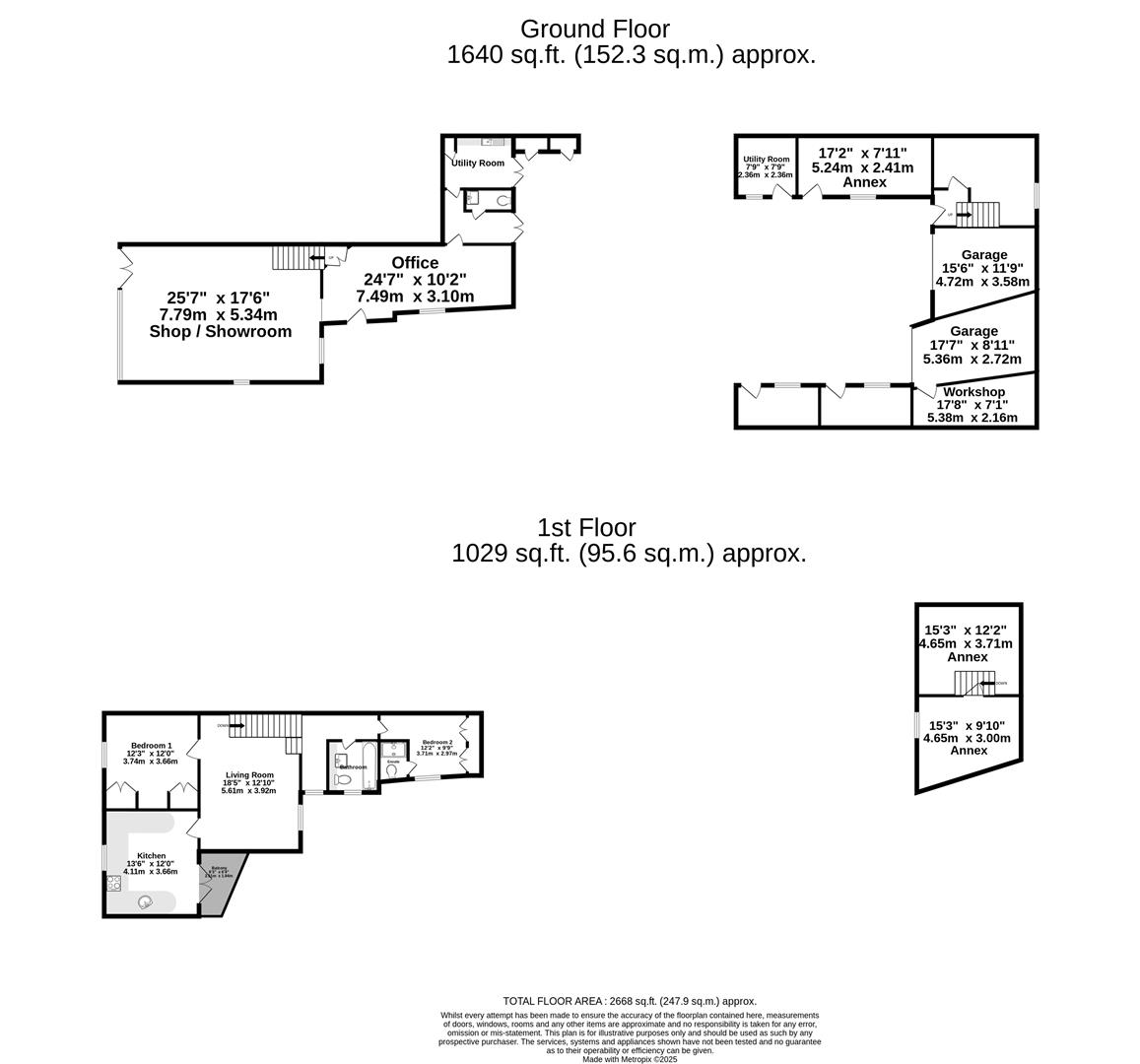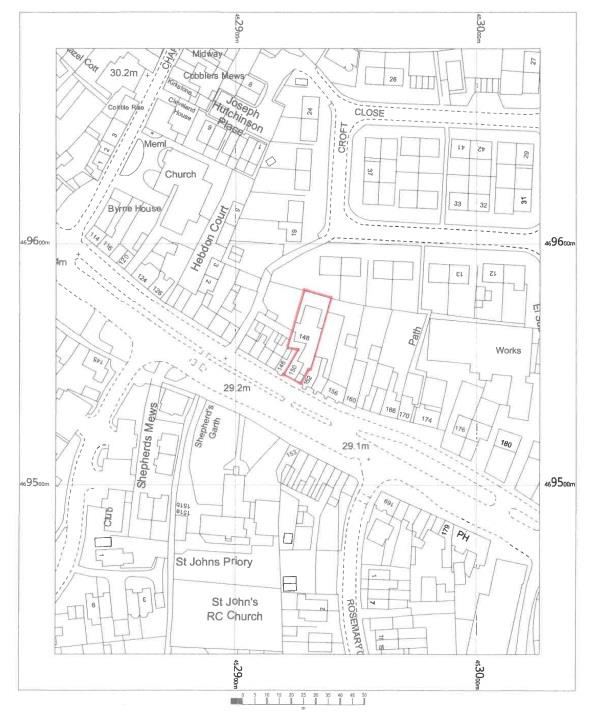- SUBSTANTIAL TWO-STOREY COMMERCIAL PROPERTY
- CHANGE OF USE TO SINGLE DWELLING APPROVED
- EXCEPTIONAL DEVELOPMENT AND REFURBISHMENT OPPORTUNITY
- RANGE OF OUTBUILDINGS
- FIRST FLOOR RESIDENTIAL LIVING ACCOMODATION
- PROMINENT POSITION IN THE HEART OF EASINGWOLD
- APPROXIMATELY 2,668 SQ FT
- HUGE POTENTIAL TO IMPLEMENT YOUR OWN STAMP
- TWO GARAGES
- GROUND FLOOR SHOWROOM AND OFFICE
2 Bedroom Terraced House for sale in York
***CHANGE OF USE OF PROPERTY FROM MIXED RESIDENTIAL/ COMMERCIAL USE TO A SINGLE DWELLING HOUSE - PLANNING PERMISSION GRANTED!!***
A FANTASTIC AND UNIQUE OPPORTUNITY TO TRANSFORM THIS PROPERTY INTO A COMBINED LIVING AND WORKING SPACE OR SINGLE RESIDENTIAL DWELLING. OCCUPYING A PROMINENT POSITION IN THE HEART OF EASINGWOLD FRONTING LONG STREET, 148 - 150 LONG STREET IS CURRENTLY TRADING AS A SUCCESSFUL INTERIOR DESIGN SHOWROOM WITH AMPLE OFFICE AND OUTDOOR SPACE. UPSTAIRS YOU'LL FIND A BEAUTIFULLY FURNISHED TWO BEDROOM APARTMENT WITH A WELL EQUIPPED KITCHEN WITH PLEASANT ADJOINING BALCONY OVER LOOKING THE COURTYARD, FAMILY BATHROOM, WET ROOM AND COMFORTABLE LOUNGE. ALSO TO THE REAR THERE IS A RANGE OF OUTBUILDINGS AND GARAGES PRIMED FOR DEVELOPMENT. THE CURRENT GROSS INTERNAL AREA OF THE PROPERTY, INCLUDING THE GARAGES/OUTBUILDINGS AND IS APPROXIMATELY 2,668 SQ FT WITH HUGE SCOPE TO IMPLEMENT YOUR OWN STAMP OR CONSIDER ALTERNATIVE RECONFIGURATION AND REDEVELOPMENT PROPOSALS, SUBJECT TO THE NECESSARY CONSENTS.
Mileages: York - 13 miles, Thirsk - 11 miles (Distances Approximate).
Available due to relocation by the current business owner, this building is a prime opportunity for those looking to develop a standout property in a sought-after location. Viewing is essential to fully appreciate the building's potential and the diverse possibilities it offers for transformation and revitalisation.
Accommodation in brief;
Ground Floor:-
Showroom - 25' 7 x 17' 6
Office - 24'7 x 10'2
Utility
Cloakroom/WC
First Floor:-
Living Room - 18'5 x 12'10
Bedroom 1 - 12'3 x 12'0
Ensuite Wet Room
Bedroom 2 - 12' x 9'9
Family Bathroom
Outside -
Garage 1 - 17'7 x 8'11
Garage 2 - 15'6 11'9
2 Storey Store - 15'3 x 13'2
Workshop - 17'8 x 7'1
Store 1 - 17'2 x 7'11
Store 2 - 11'9 x 5'7
Store 3 - 10'4 x5'7
Utility - 7'9 x 7'9
Boiler Room
WC
Summer House
Off Street Parking to the Rear
On Street Parking Available
Located on Long Street Easingwold, the property enjoys a sought after position close to the Marketplace and the A19 making it highly accessible and well-placed for a variety of business or leisure developments.
Ideal for a developer seeking their next project, Winchmore Studio offers limitless residential or commercial opportunities. Whether the plan is to extend the residential dwelling, a retail shop, or a mixed-use development, the potential is extensive. The building's substantial size and prime location make it a particularly attractive investment for those aiming to capitalize on the area's recent growth and popularity.
Location - Easingwold is a busy Georgian market town offering a wide variety of shops, schools and recreational facilities. There is good road access to principal Yorkshire centres including those of Northallerton, Thirsk, Harrogate, Leeds and York. The town is also by-passed by the A19 for travel further afield.
AGENTS NOTE RE CHANGE OF USE:-
NOTICE OF DECISION
Application No. ZB24/02233/FUL
Date: 10th January 2025
TOWN AND COUNTRY PLANNING ACT 1990
PLANNING (LISTED BUILDINGS AND CONSERVATION AREAS) ACT 1990
PROPOSAL: Change of use of property from mixed residential / commercial use to a single dwellinghouse.
LOCATION: Winchmore Studios 148 - 150 Long Street Easingwold York
POSTCODE - YO61 3JA
TENURE - Freehold
SERVICES - Mains water, Electricity and Drainage, with Gas Fired Central Heating.
DIRECTIONS - From our central Easingwold office, proceed south along Long Street, whereupon No.148 - 150 is positioned on the left-hand side, identified by the Churchills 'For Sale' board.
VIEWING - Strictly by prior appointment through the selling agents, Churchills of Easingwold Tel: 01347 822800, Email: easingwold@churchillsyork.com
Property Ref: 564472_33680713
Similar Properties
4 Bedroom Detached House | £385,000
DETACHED 4 BEDROOMED FAMILY HOME, REVEALING SPACIOUS AND WELL PLANNED ACCOMMODATION BEAUTIFULLY PRESENTED, UPGRADED AND...
4 Bedroom Detached House | £375,000
ENJOYING PANORAMIC RURAL VIEWS, THIS IMMACULATELY PRESENTED AND BEAUTIFULLY APPOINTED FOUR-BEDROOM DETACHED FAMILY HOME...
4 Bedroom Semi-Detached House | £375,000
A MODERN THREE STOREY SEMI DETACHED TOWNHOUSE, NEATLY TUCKED AWAY IN THE DESIRABLE VILLAGE SETTING OF RASKELF WITH EXCEL...
Battle Close, Boroughbridge, York
4 Bedroom Detached House | £395,000
NO ONWARD CHAIN! CONSTRUCTED BY BELLWAY HOMES IN 2013 A 4 BEDROOM DETACHED EXECUTIVE FAMILY HOME, OCCUPYING A PLEASANT P...
3 Bedroom Semi-Detached House | £395,000
UNEXPECTEDLY REINTRODUCED TO THE MARKET AFTER A BREAK IN THE CHAIN - OCCUPYING AN ENVIABLE POSITION ON THE EDGE OF THE H...
Dunroyal Close, Helperby, York
4 Bedroom Detached House | £395,000
WITH NO ONWARD CHAIN ENJOYING A DELIGHTFUL POSITION AT THE HEART OF A QUIET AND SECLUDED CUL DE SAC WITHIN THIS HISTORIC...
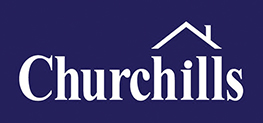
Churchills Estate Agents (Easingwold)
Chapel Street, Easingwold, North Yorkshire, YO61 3AE
How much is your home worth?
Use our short form to request a valuation of your property.
Request a Valuation
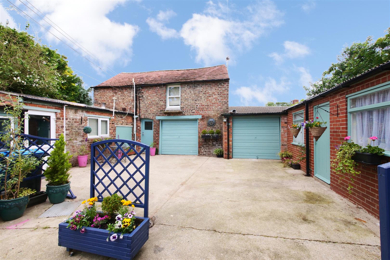
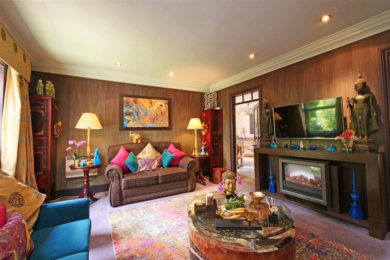
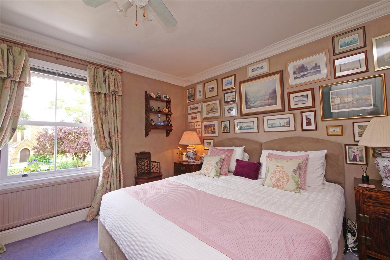
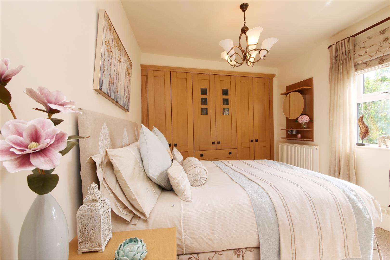
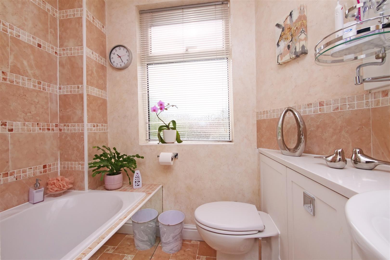
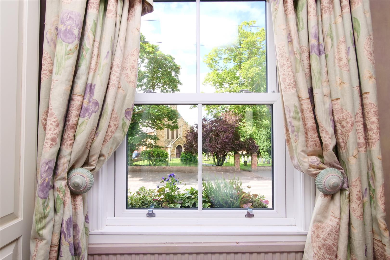
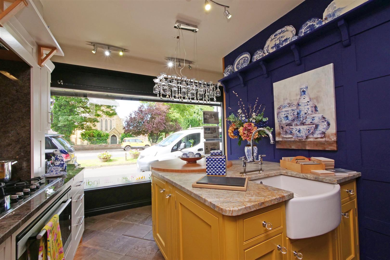
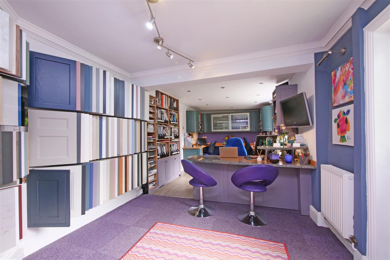
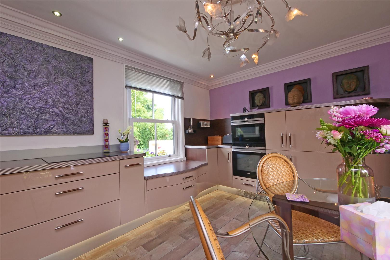
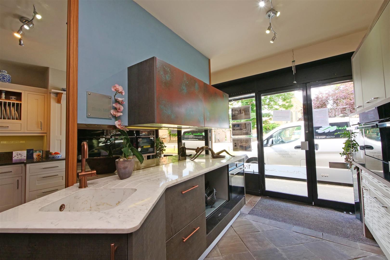
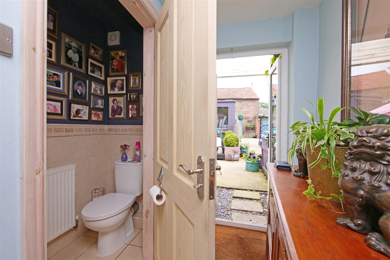
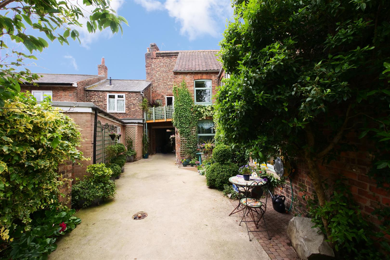
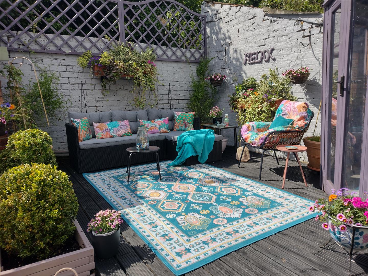
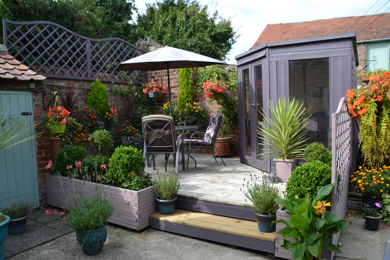
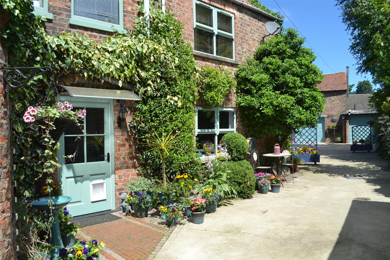
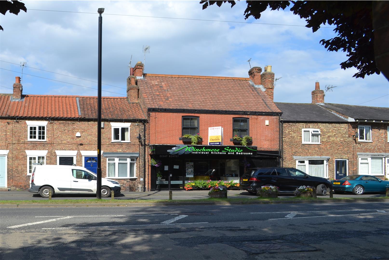
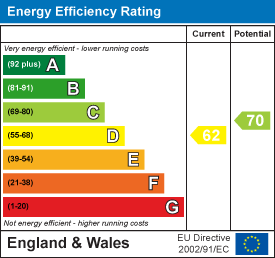
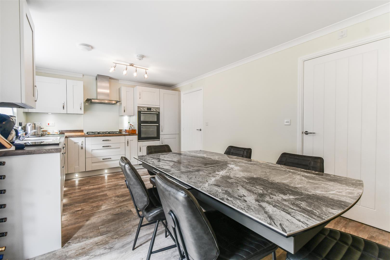
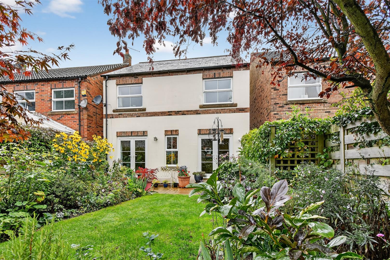
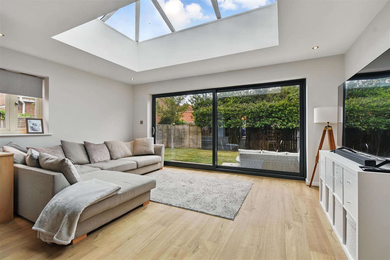
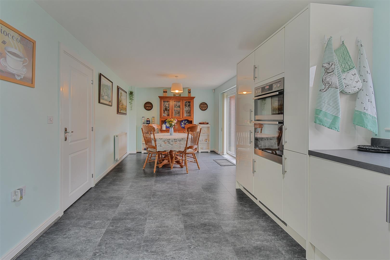
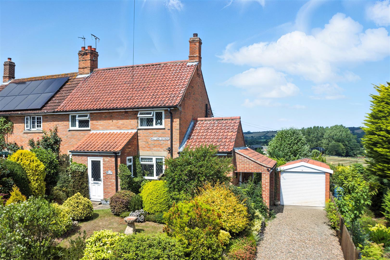
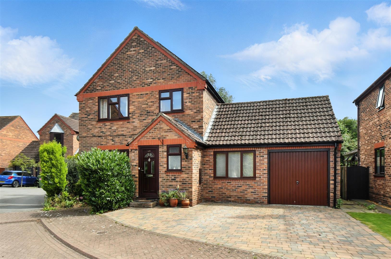
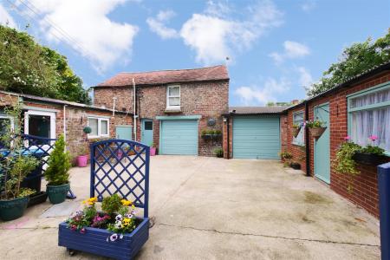
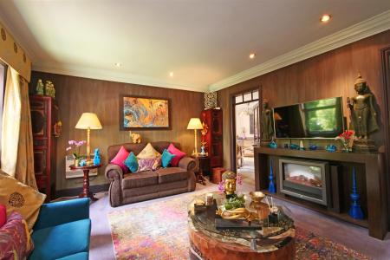
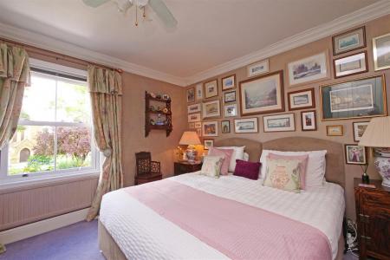
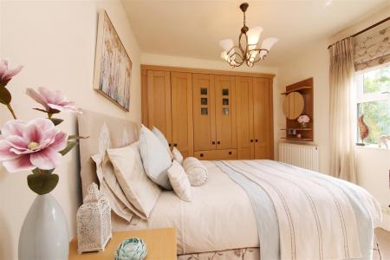
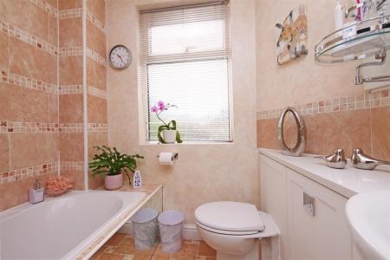
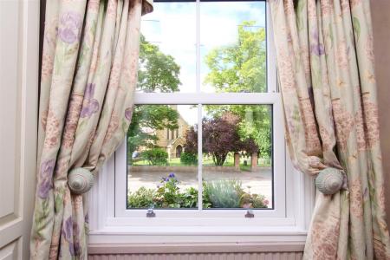
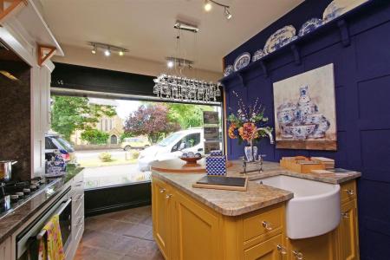
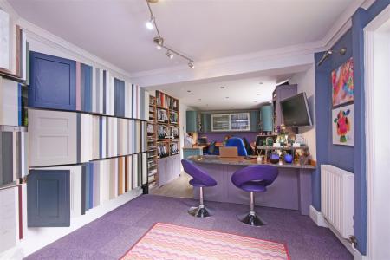
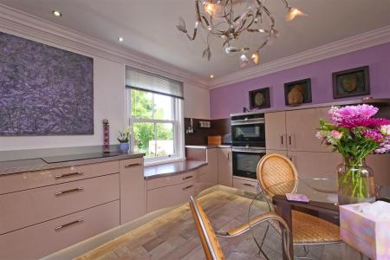
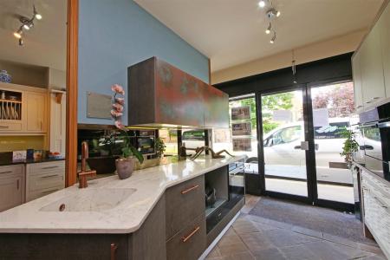
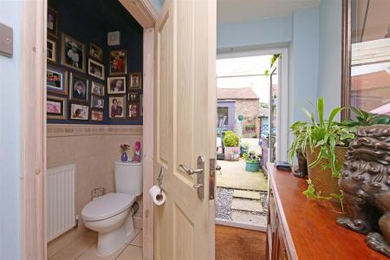
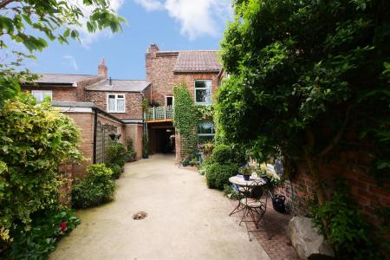
![IMG_20240619_155157621_HDR[1].jpg](https://static.propertylogic.net/properties/2/119/7533/3970418/IMG_LtAL3n2RuSHAfc2spQspDm7b1xV3XeeugOwQQxh2W6AzQc7glWkYbPAuQGw9_large.jpg)
