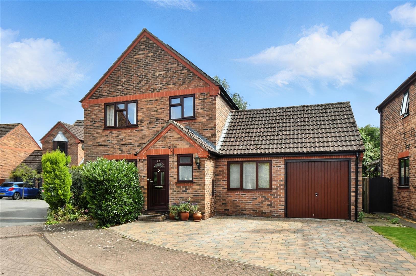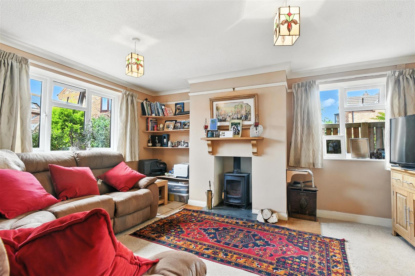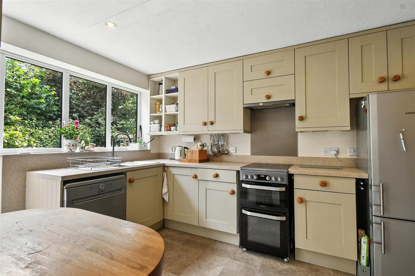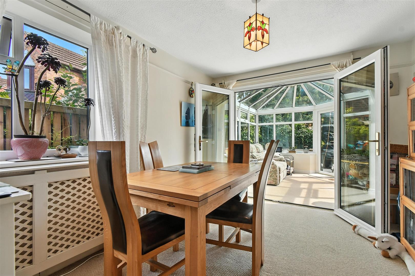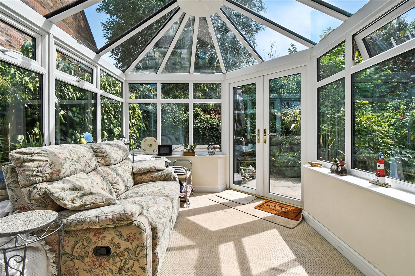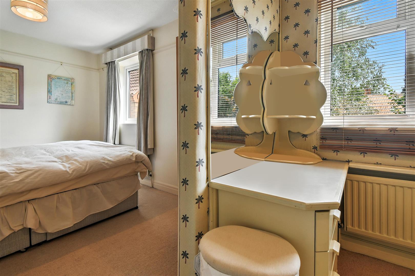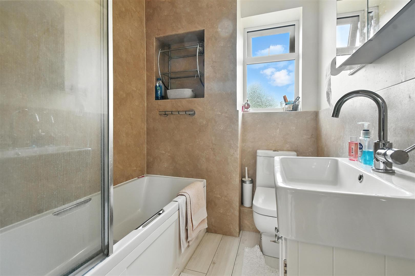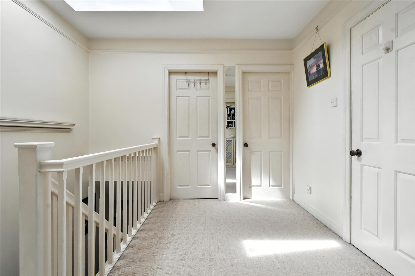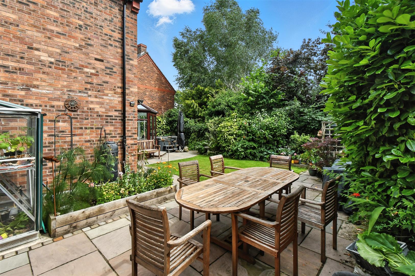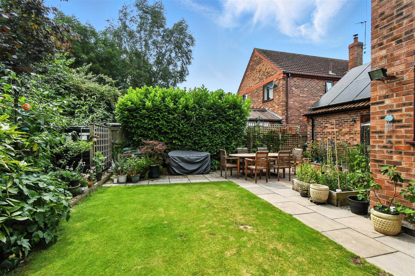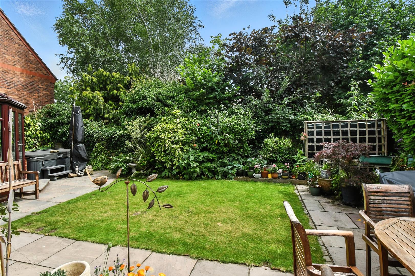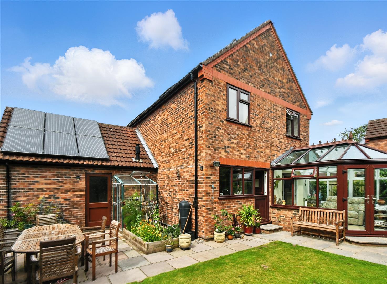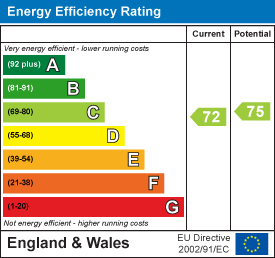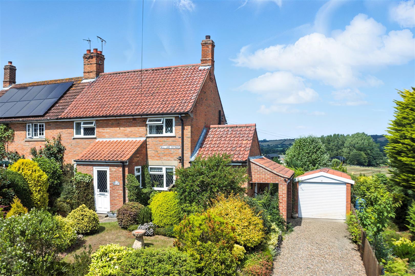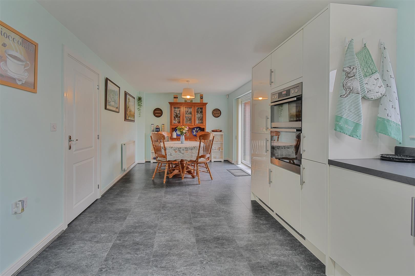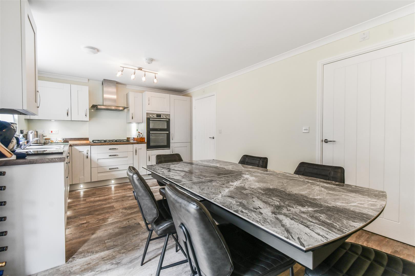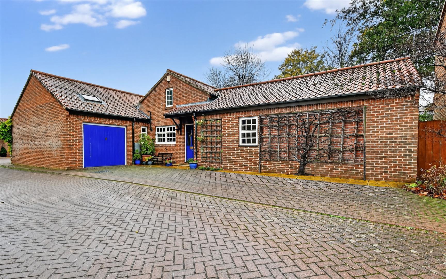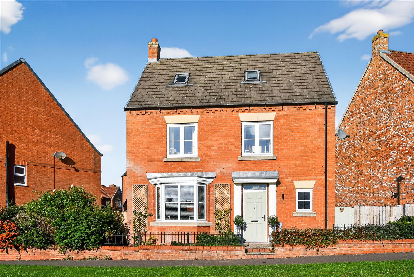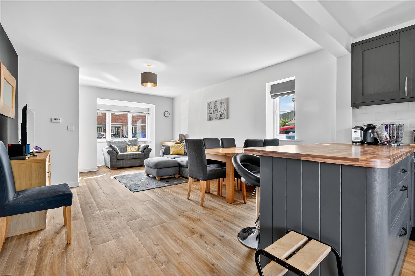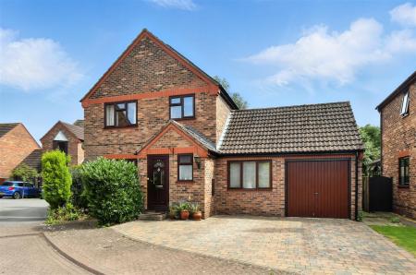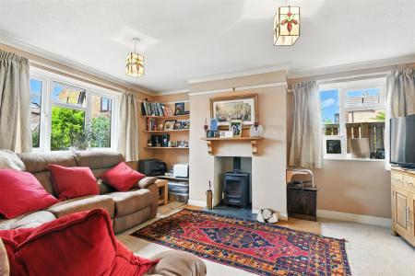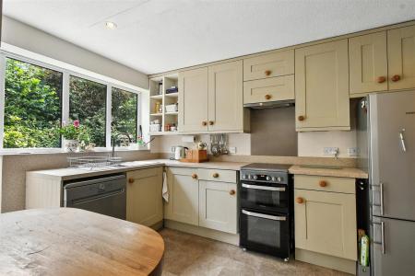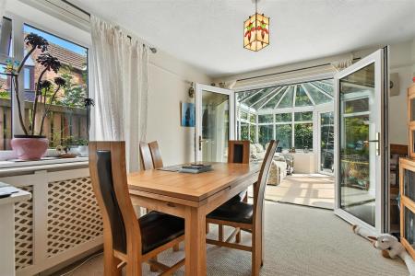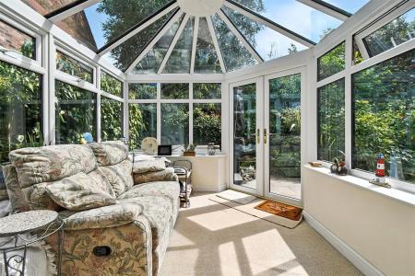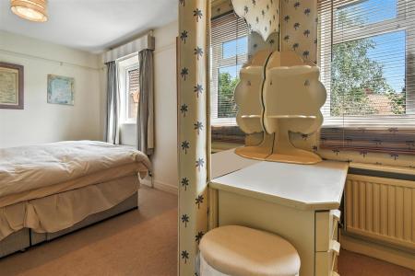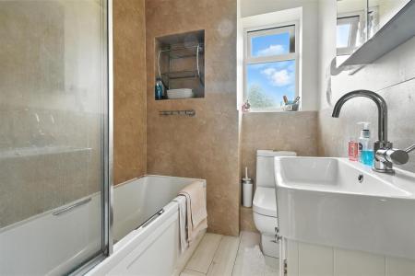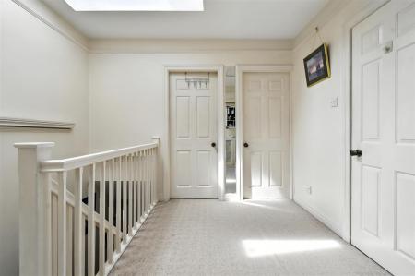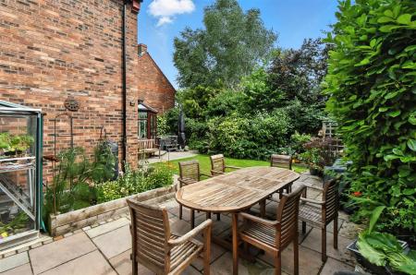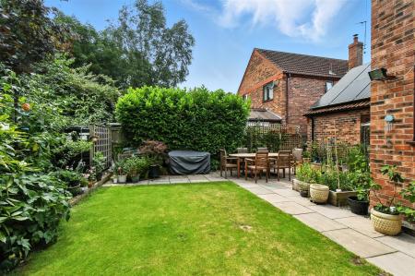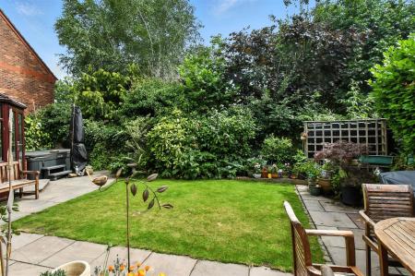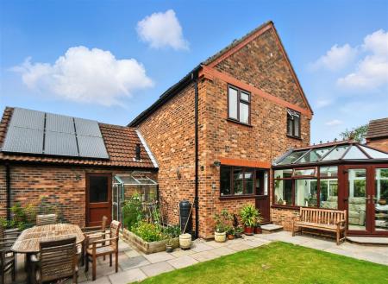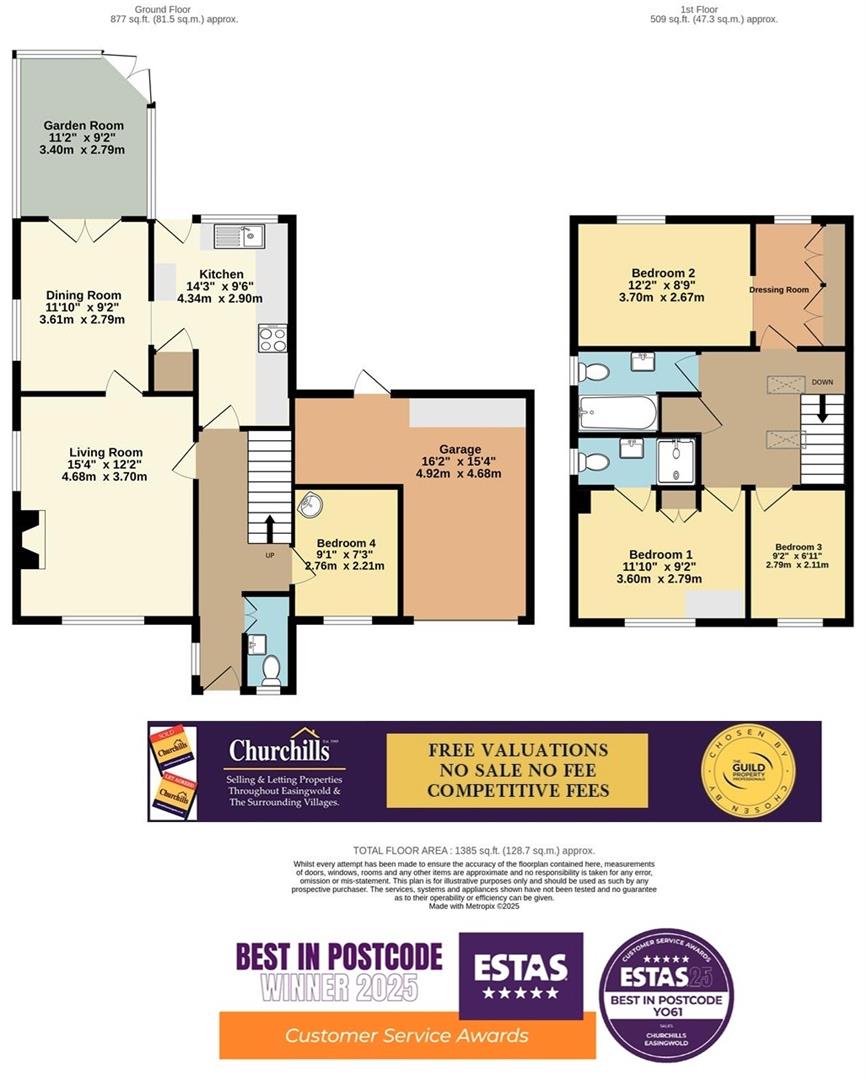- NO ONWARD CHAIN - 4/5 BEDROOMS
- DETACHED VERSATILE FAMILY HOME
- EXTENDED GARDEN ROOM
- KITCHEN WITH ADJOINING FORMAL DINING/FAMILY ROOM
- GROUND FLOOR BEDROOM/STUDY
- SITTING ROOM WITH CAST LOG BURNING STOVE
- PRINCIPAL BEDROOM WITH ENSUITE SHOWER ROOM
- CUL-DE-SAC LOCATION
- INTEGRAL GARAGE WITH UTILITY
- MATURE SOUTH FACING GARDENS
4 Bedroom Detached House for sale in York
WITH NO ONWARD CHAIN ENJOYING A DELIGHTFUL POSITION AT THE HEART OF A QUIET AND SECLUDED CUL DE SAC WITHIN THIS HISTORIC AND WELL SERVED VILLAGE BETWIXT THE A1 AND THE A19, AN INTERNAL VIEWING IS HIGHLY RECOMMENDED OF THIS BEAUTIFULLY PRESENTED DETACHED 4/5 BEDROOMED FAMILY HOME, WHICH BENEFITS FROM OIL FIRED CENTRAL HEATING AND DOUBLE GLAZING.
Mileages: York - 18 miles, Easingwold - 7 miles, Thirsk - 12 miles, Boroughbridge - 6 miles (Distances Approximate).
Reception Hall, Sitting Room, Kitchen, Dining Room, Garden Room, Bedroom/Study, Cloakroom/WC.
First Floor Landing, Principal Bedroom with Ensuite, Bedroom 2 with Dressing Room/Bedroom, Family Bathroom.
Outside: Driveway, Garage, Fully Enclosed Maturing Rear Garden.
From an OUTBUILT PORCH, a part glazed UPVC entrance door opens into a RECEPTION HALL, presented with a decorative dado rail and bespoke radiator cabinet.
To one side lies a CLOAKROOM/WC, appointed with a contemporary wash hand basin set into a vanity unit and a low level WC.
From the reception hall, a door leads into the SITTING ROOM, an impressive dual aspect living space featuring a cast wood burning stove set upon a polished granite hearth, framed by bespoke timber shelving within the alcove.
The KITCHEN has been comprehensively fitted with a range of shaker style wall and base units, complemented by straight edge work surfaces and matching upstands. Freestanding electric cooker with hob beneath a concealed extractor and stainless steel splashback, along with space and plumbing for both a dishwasher, washing machine and freestanding fridge/freezer.
Positioned between the kitchen and conservatory, resides the DINING ROOM providing a formal dining or as a flexible FAMILY ROOM, with direct access to the sitting room at the front and French doors leading to the rear to;
The GARDEN ROOM showcases the delightful south facing rear garden with direct access to the rear patio.
From the reception hall a door leads to a GROUND FLOOR BEDROOM 4/ STUDY, cleverly adapted from part of the original double garage and provides a versatile space equally suited for use as a guest bedroom, home office, or creative studio.
Stairs rises to the FIRST FLOOR LANDING, generous in size below twin rooflights, with built-in storage and loft hatch access.
The PRINCIPAL BEDROOM enjoys views over the pleasant cul-de-sac with a fitted wardrobe and dressing area and benefits from;
An ENSUITE SHOWER ROOM, with a walk-in plumbed shower with glazed screen, wash hand basin with chrome mixer tap set on a vanity unit, low-level WC, and a side-facing UPVC double-glazed window all finished with part modern aqua panelling.
To the rear, the generously proportioned SECOND BEDROOM spans the full width of the property and benefits from an adjoining DRESSING ROOM formerly Bedroom 5 providing wardrobe and dressing space.
BEDROOM THREE offers an elevated front outlook, ideal for family use or guests.
The FAMILY BATHROOM comprises a panelled bath with shower over, modern aqua panelled surrounds, low level WC beneath a UPVC double glazed window, and a wash hand basin with chrome mixer tap set on a vanity unit offering additional cupboard storage below.
OUTSIDE, the property is approached via a shaped bricksett driveway providing offstreet parking and in turn leading to the GARAGE, with up and over door and a personal door to the rear garden. Adjoining the driveway is a mature front garden.
Accessed via side gate to the REAR GARDEN enjoying a south facing aspect with a generous paved patio area ideal for al fresco dining and entertaining with a mainly laid to lawn garden complimented by deep, established planting, raised flower beds, greenhouse and mature hedging, offering high degree of privacy.
LOCATION - The historic conservation village of Helperby is well located and readily accessible to York, Boroughbridge, and Easingwold. The village offers a general store, public house, post office, doctors' surgery, church and primary schooling. It is readily accessible to Thirsk and Teesside via the A19, and for travel further afield via the A1(M).
POSTCODE - YO612NH.
COUNCIL TAX BAND - E
TENURE - Freehold.
SERVICES - Mains water, electricity and drainage, with oil fired central heating, solar income producing panels.
DIRECTIONS - From Easingwold, proceed out along the Raskelf Road to Raskelf, and continue towards Helperby and Brafferton. On entering the village, follow the road around to the left onto Main Street, and turn right by the fountain. Take the first turning left into Dunroyal Close, where upon No 10 positioned directly in front of you, identified by the Churchills 'For Sale' board.
VIEWINGS - By appointment with the sole agents Churchills - 01347 822800 or easingwold@churchillsyork.com.
Agent note:- The vendor has informed us the solar panels our owned by our client and can generate an income of over �800 PA. as well as contributing toward No 10's ongoing electric running costs. The panel ownership can be transferred to the buyer on completion.
Property Ref: 564472_34063390
Similar Properties
3 Bedroom Semi-Detached House | £395,000
UNEXPECTEDLY REINTRODUCED TO THE MARKET AFTER A BREAK IN THE CHAIN - OCCUPYING AN ENVIABLE POSITION ON THE EDGE OF THE H...
Battle Close, Boroughbridge, York
4 Bedroom Detached House | £395,000
NO ONWARD CHAIN! CONSTRUCTED BY BELLWAY HOMES IN 2013 A 4 BEDROOM DETACHED EXECUTIVE FAMILY HOME, OCCUPYING A PLEASANT P...
4 Bedroom Detached House | £385,000
DETACHED 4 BEDROOMED FAMILY HOME, REVEALING SPACIOUS AND WELL PLANNED ACCOMMODATION BEAUTIFULLY PRESENTED, UPGRADED AND...
Mowbray Garth, Boroughbridge, York
3 Bedroom Detached Bungalow | £400,000
WITH NO ONWARD CHAIN A SPACIOUS AND VERSATILE 3 BEDROOM LINKED DETACHED FAMILY HOME FORMED OVER TWO STOREYS BUT WITH GRO...
Prospect Avenue, Easingwold, York
4 Bedroom Detached House | £425,000
A SPACIOUS AND WELL PROPORTIONED, 3 STOREY, 4 BEDROOM DETACHED FAMILY HOME BOASTING ALMOST 1,600 SQ FT WITH 3 BATHROOMS...
Regent Drive, Easingwold, York
4 Bedroom Detached House | £425,000
A DOUBLE FRONTED ENERGY EFFICIENT DETACHED FOUR BEDROOM FAMILY HOME IN A PRIME CUL-DE-SAC LOCATION BEAUTIFULLY PRESENTED...
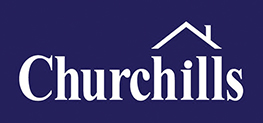
Churchills Estate Agents (Easingwold)
Chapel Street, Easingwold, North Yorkshire, YO61 3AE
How much is your home worth?
Use our short form to request a valuation of your property.
Request a Valuation
