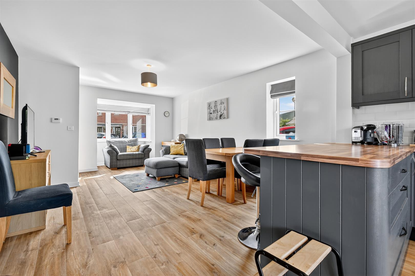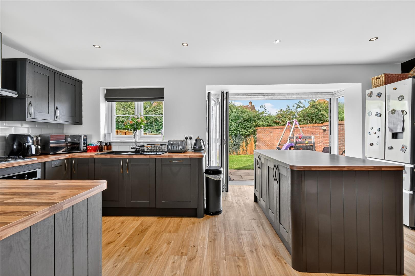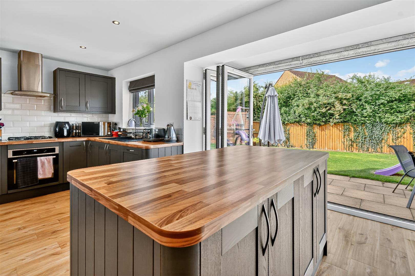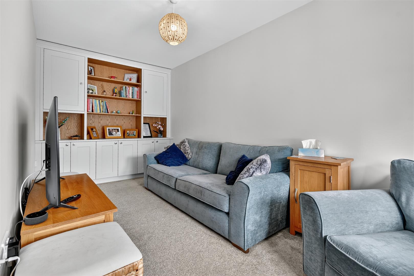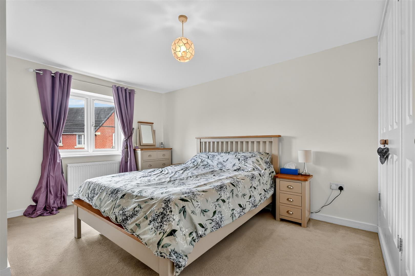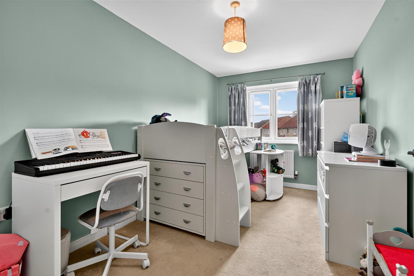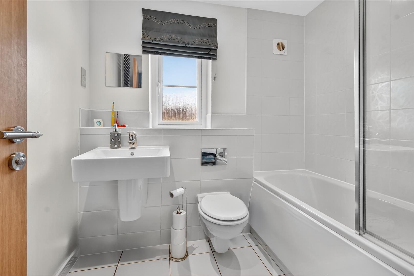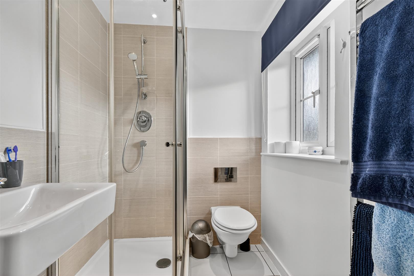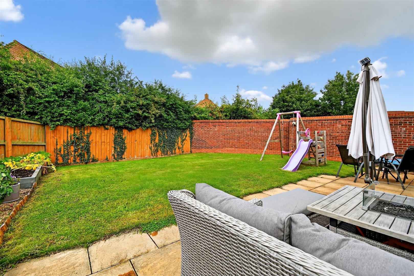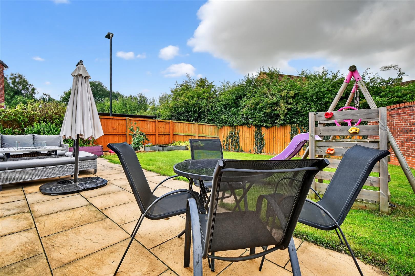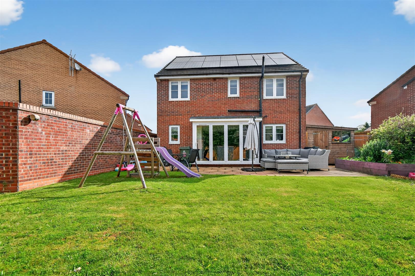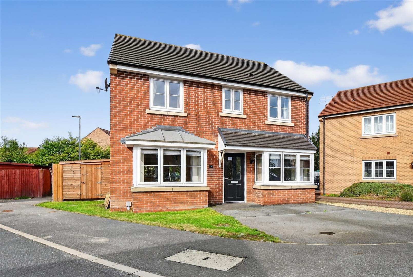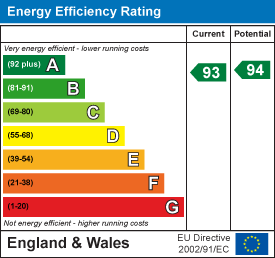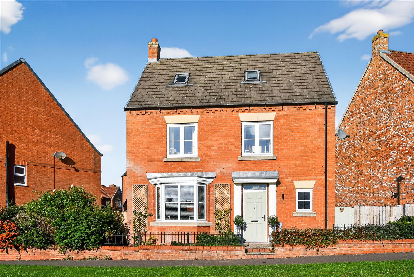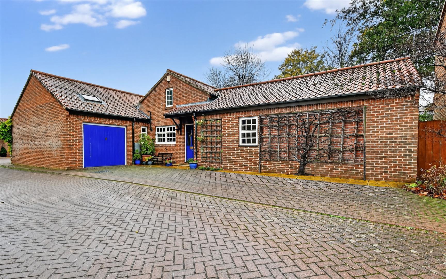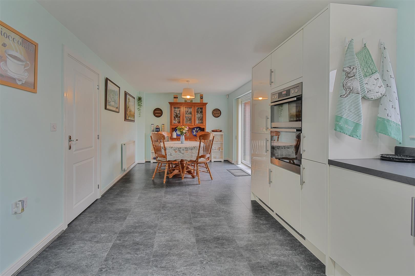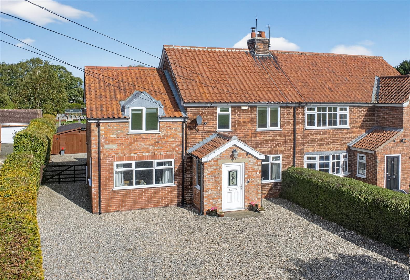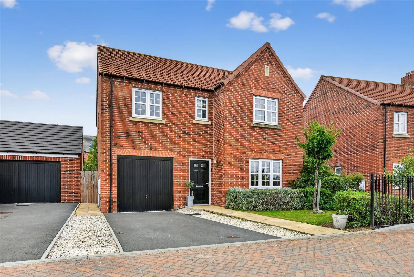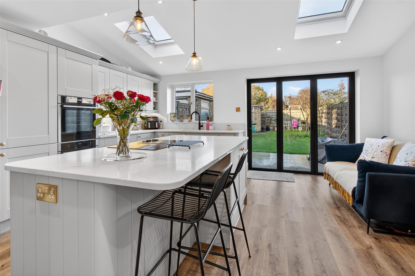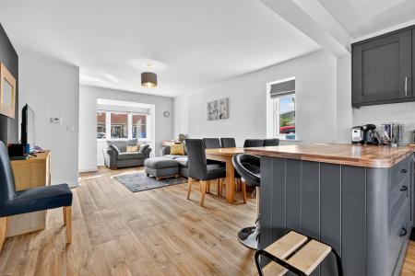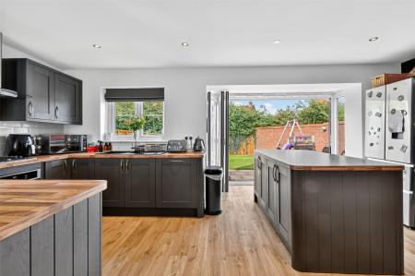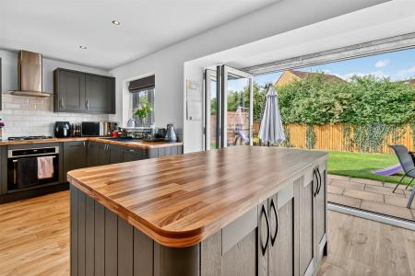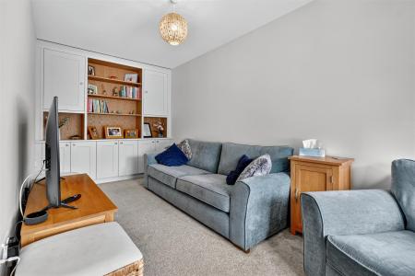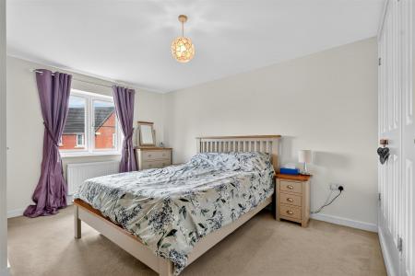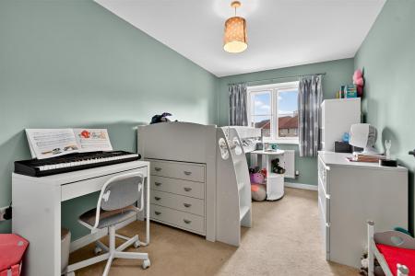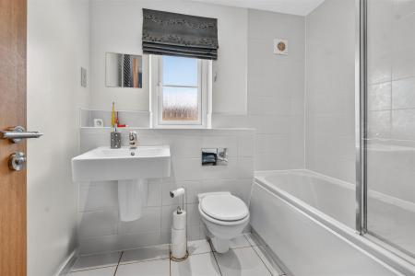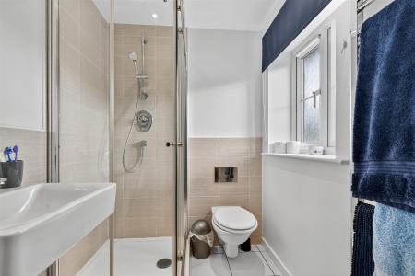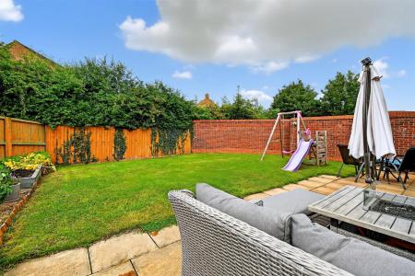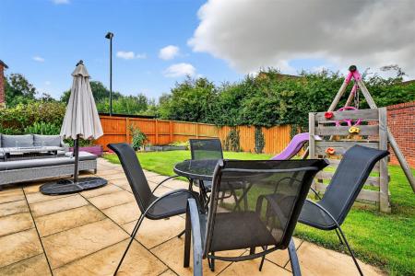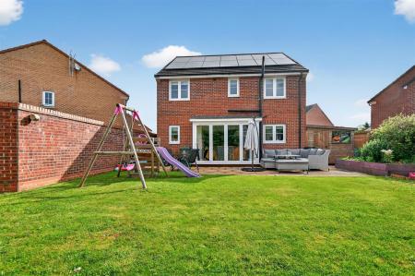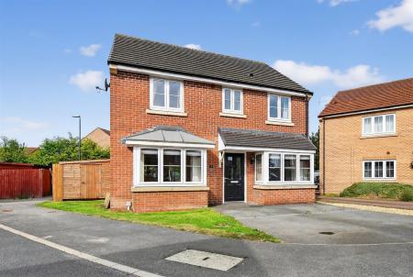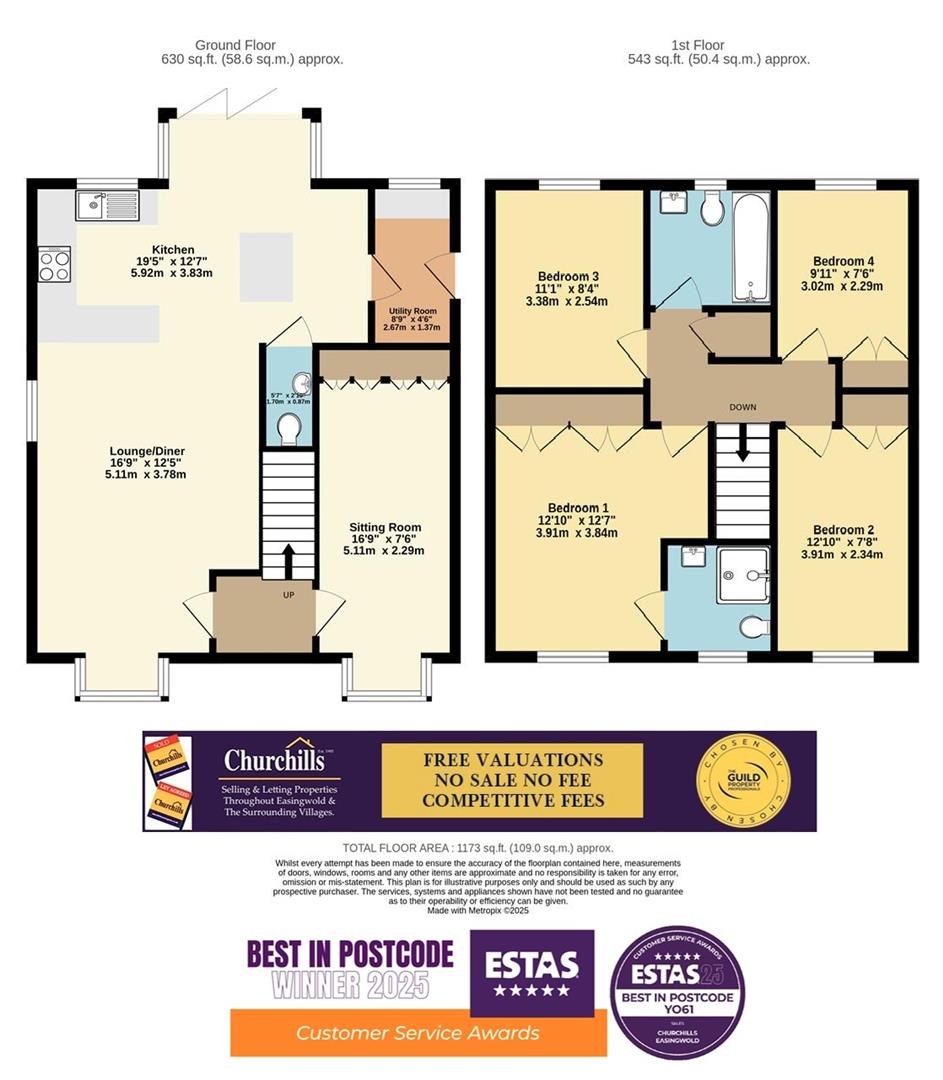- STYLISHLY REMODELLED FOUR DOUBLE BEDROOM DETACHED FAMILY HOME
- ENERGY EFFICIENT WITH INCOME GENERATING SOLAR PANELS
- SPACIOUS OPEN-PLAN LIVING/KITCHEN/DINING AREA WITH BI-FOLD DOORS
- SEPARATE SNUG/FAMILY ROOM WITH BAY WINDOW AND FITTED STORAGE
- MODERN KITCHEN WITH ISLAND, INTEGRATED APPLIANCES
- PRINCIPAL BEDROOM WITH EN SUITE SHOWER ROOM AND FITTED WARDROBES
- LANDSCAPED SOUTH-FACING REAR GARDEN IDEAL FOR ENTERTAINING
- UTILITY ROOM AND SEPARATE CLOAKROOM/WC
- EV CHARGING POINT, DOUBLE DRIVEWAY AND TIMBER STORAGE SHED
- SOUGHT AFTER CUL-DE-SAC LOCATION WITHIN WALKING DISTANCE OF EASINGWOLD AMENITIES
4 Bedroom Detached House for sale in York
A DOUBLE FRONTED ENERGY EFFICIENT DETACHED FOUR BEDROOM FAMILY HOME IN A PRIME CUL-DE-SAC LOCATION BEAUTIFULLY PRESENTED AND TASTEFULLY REMODELLED BY THE CURRENT OWNERS, DESIGNED WITH MODERN FAMILY LIVING IN MIND, OFFERING SPACIOUS AND VERSATILE ACCOMMODATION COMPLIMENTED BY A SOUTH FACING REAR GARDEN WITHIN LEVEL WALKING DISTANCE OF EASINGWOLD TOWNS AMENITIES
Mileages: York - 13 miles, Thirsk - 11 miles (Distances Approximate)
With UPVC double glazing, bi-fold doors, mains gas central heating, income producing solar panels.
Reception Hall, Living/ Kitchen/ Dining Area, Snug/ Family Room, Utility Room, Cloakroom/WC.
First Floor Landing, Principal Bedroom with En Suite Shower Room/WC, 3 Further Double Bedrooms and Family Bathroom.
Double Width Driveway, Front Lawned Garden, Enclosed Landscaped Part Walled Rear Garden.
A composite part glazed entrance door sits beneath a canopy porch and opens into a RECEPTION HALL with a central staircase rising to the first floor.
To the one side, an oak effect door leads into a versatile SNUG OR FAMILY ROOM, featuring a bay window overlooking the cul-de-sac and an attractive, bespoke range of fitted shelving and storage.
A further oak effect door from the reception hall opens into an expansive L-shaped open plan LIVING/DINING/KITCHEN SPACE which is the real heart of the home.
With a dual aspect to the front a bay window and window to the side. The living area flows into a stylish kitchen, which is well appointed with a range of contemporary wall and base units, oak effect straight edge work surfaces, a composite charcoal sink with side drainer beneath a UPVC window. Integrated appliances including a fitted gas hob, electric oven and extractor. Fitted full size dishwasher. A central island provides additional storage and preparation space. To one side a dining area, perfect for entertaining and boasts bi-fold doors opening directly onto the rear terrace and garden beyond.
CLOAKROOM/WC is discreetly positioned beneath the stairs and includes a pedestal wash hand basin with tiled splash back and a low level WC.
Separate, UTILITY ROOM with a stainless steel sink with side drainer and chrome mixer tap, space for a freestanding fridge/freezer, an integrated washing machine and separate tumble dryer wall-mounted boiler within a fitted cupboard.
Stairs rise to the FIRST FLOOR LANDING. Airing cupboard housing the pressurised hot water cylinder and loft hatch with pull down ladder provides access. which is part boarded.
The PRINCIPAL BEDROOM enjoys a pleasant elevated outlook to the front and is fitted with a wall of shelved and railed wardrobes. To one side a door leads to a contemporary EN SUITE SHOWER ROOM, part tiled, with a mains plumbed walk in shower, floating WC with concealed cistern, and a pedestal basin with chrome mixer tap. Vertical chrome towel radiator.
There are TWO FURTHER DOUBLE BEDROOMS to the rear and one of which features fitted wardrobes, along with a generous GUEST BEDROOM to the front, also offering fitted storage.
The FAMILY BATHROOM is part tiled and a white suite comprising a panelled bath with mains plumbed shower over and folding screen, a wall mounted wash basin with chrome mixer tap, a floating WC with concealed cistern, and a vertical chrome towel radiator.
OUTSIDE to the front, the property offers a shaped lawned garden and a private driveway providing off street parking. To one side, there is a timber storage shed (9'9" x 7'10"), while the other side has a gated pathway passing an EV charging point, leading to the rear garden.
The landscaped rear garden enjoys a south facing aspect and is thoughtfully designed for relaxation and outdoor dining. It features an almost full width patio, raised vegetable beds and planting boxes edged with tasteful timber sleepers, timber fencing and a brick wall boundary. The main lawn is framed by adjoining mature hedging to the rear, ensuring a high degree of privacy.
LOCATION - Easingwold is a busy Georgian market town offering a wide variety of shops, schools and recreational facilities. There is good road access to principal Yorkshire centres including those of Northallerton, Thirsk, Harrogate, Leeds and York. The town is also by-passed by the A19 for travel further afield.
POSTCODE - YO61 3QY
COUNCIL TAX BAND - E
TENURE - Freehold
SERVICES - Mains water, electricity and drainage, with gas fired central heating, solar income producing panels.
DIRECTIONS - From our central Easingwold office, proceed south along Long Street and turn left onto Stillington Road. Continue along, taking the second turning on your right into Regent Drive. Travel a short distance where upon No 20 can be identified by the Churchills 'For Sale' board straight ahead.
VIEWING - Strictly by appointment with the sole agents, Churchills Tel: 01347 822800 Email: easingwold@churchillsyork.com
Property Ref: 564472_34063442
Similar Properties
Prospect Avenue, Easingwold, York
4 Bedroom Detached House | £425,000
A SPACIOUS AND WELL PROPORTIONED, 3 STOREY, 4 BEDROOM DETACHED FAMILY HOME BOASTING ALMOST 1,600 SQ FT WITH 3 BATHROOMS...
Mowbray Garth, Boroughbridge, York
3 Bedroom Detached Bungalow | £400,000
WITH NO ONWARD CHAIN A SPACIOUS AND VERSATILE 3 BEDROOM LINKED DETACHED FAMILY HOME FORMED OVER TWO STOREYS BUT WITH GRO...
Battle Close, Boroughbridge, York
4 Bedroom Detached House | £395,000
NO ONWARD CHAIN! CONSTRUCTED BY BELLWAY HOMES IN 2013 A 4 BEDROOM DETACHED EXECUTIVE FAMILY HOME, OCCUPYING A PLEASANT P...
Skates Lane, Sutton-On-The-Forest, York
3 Bedroom Semi-Detached House | £435,000
WITH NO ONWARD CHAIN BOASTING OUTSTANDING FRONT RURAL VIEWS TOWARDS FARMLAND, A SKILFULLY EXTENDED, BEAUTIFULLY PRESENTE...
Partridge Road, Easingwold, York
4 Bedroom Detached House | £435,000
FORMER SHOW HOME LAVISHED WITH A WEALTH OF EXTRAS WITH NO ONWARD CHAIN FORMING PART OF AN ATTRACTIVE RELATIVELY NEW BUIL...
4 Bedroom Detached House | £439,950
BEAUTIFULLY APPOINTED 4 BEDROOMED FAMILY HOME SET IN THE HIGHLY SOUGHT AFTER VILLAGE OF HUBY, IMMACULATELY PRESENTED WIT...
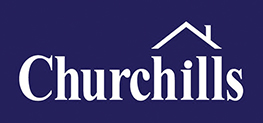
Churchills Estate Agents (Easingwold)
Chapel Street, Easingwold, North Yorkshire, YO61 3AE
How much is your home worth?
Use our short form to request a valuation of your property.
Request a Valuation
