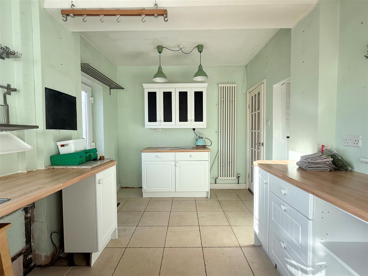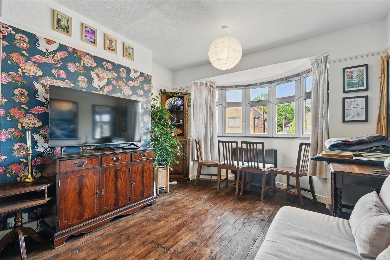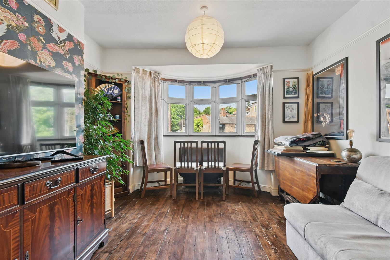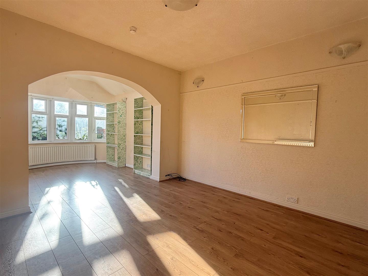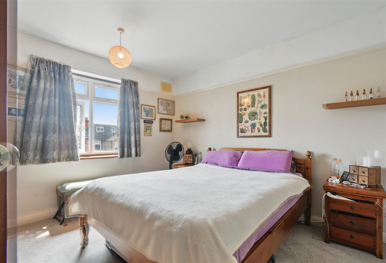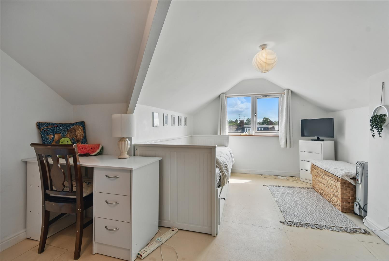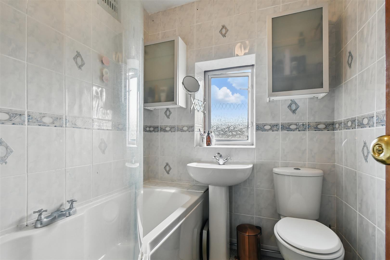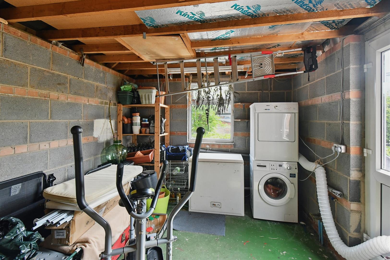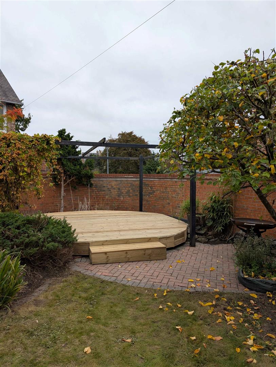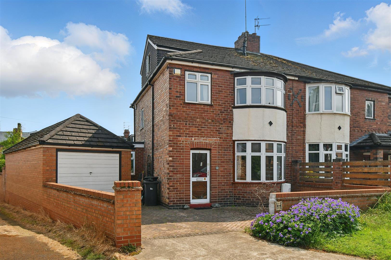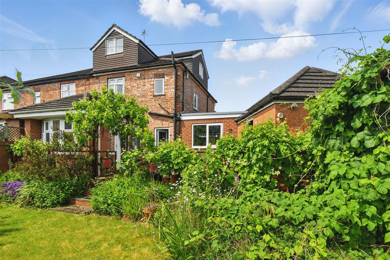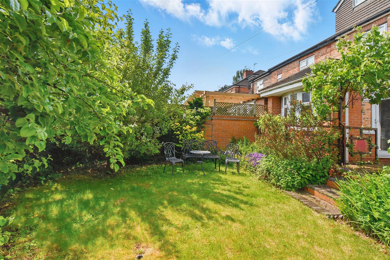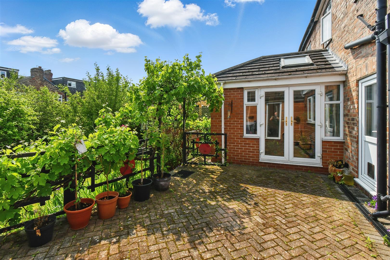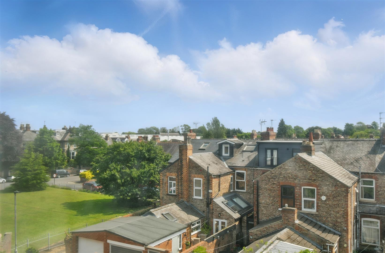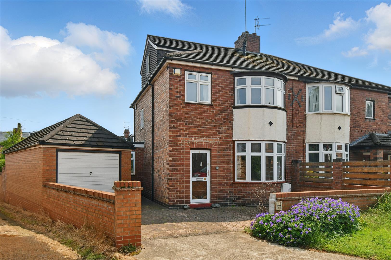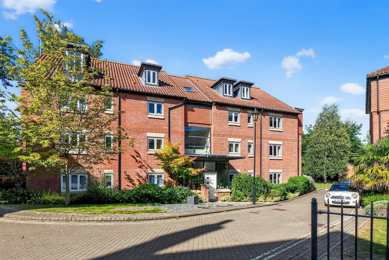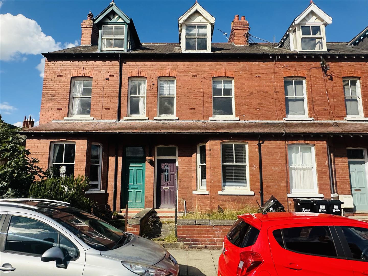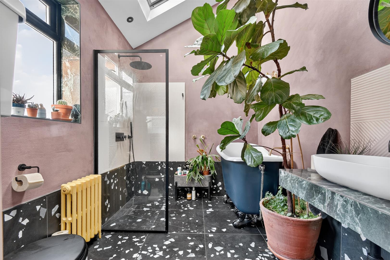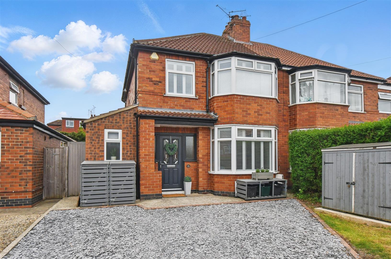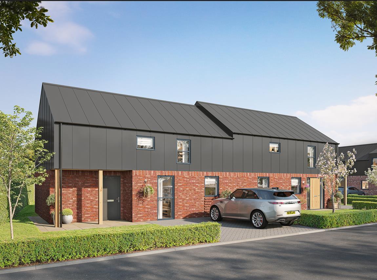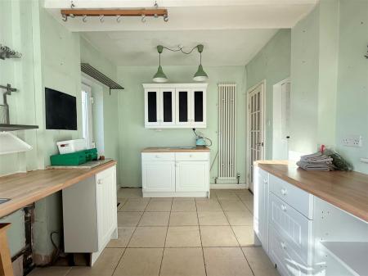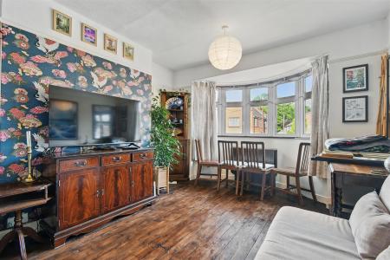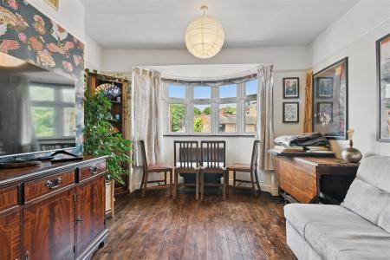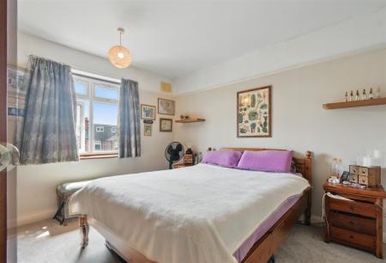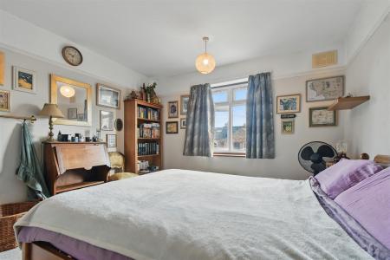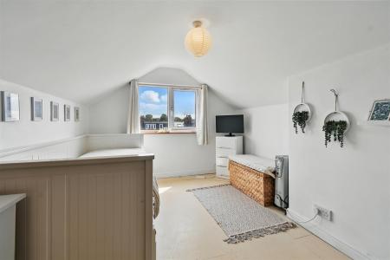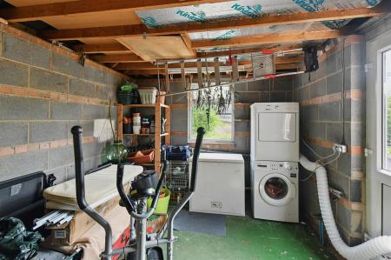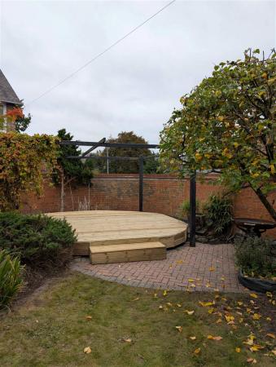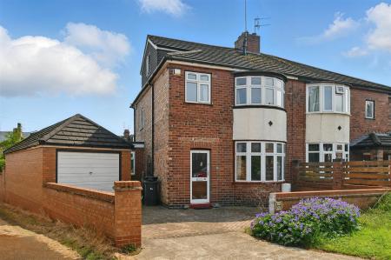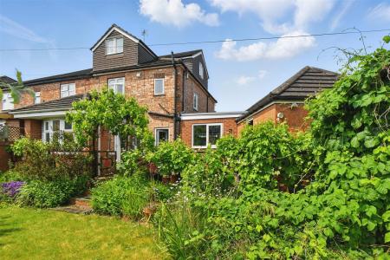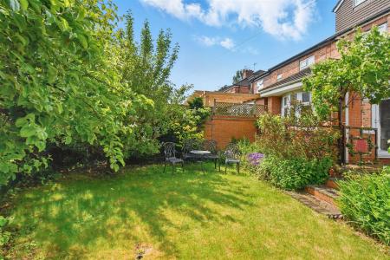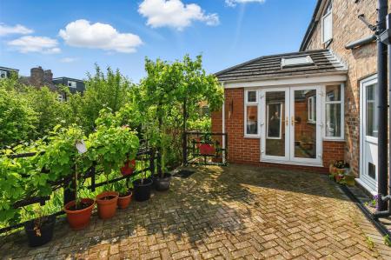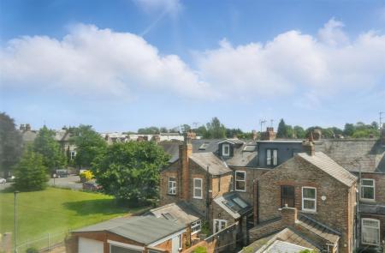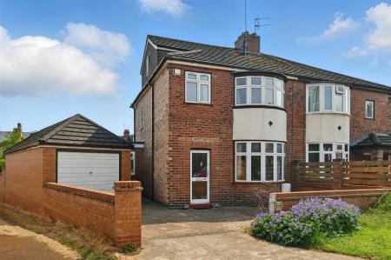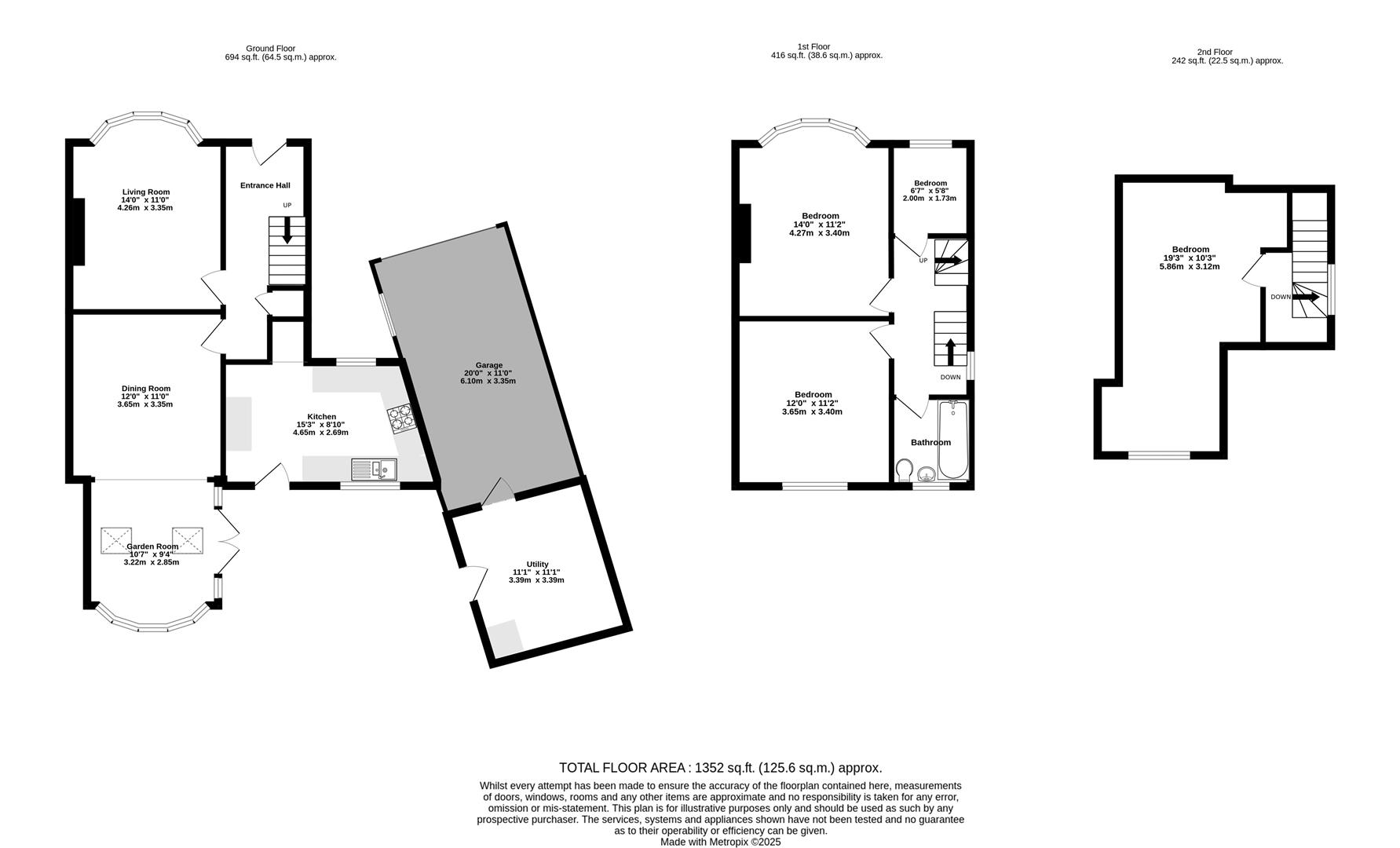- NO ONWARD CHAIN & OPEN TO OFFERS
- EXTENDED FOUR BEDROOM SEMI DETACHED HOUSE
- CLOSE TO WEST BANK PARK & HOLGATE WINDMILL
- 15' fitted kitchen
- Garden Room
- Detached garage With Utility Room and storage
- Driveway - ample off-street parking
- Lawned Rear Garden With Patio, Timber-Decked Area And Mature Flower Border And Brick Boundary Wall
- Council Tax Band D
- EPC D61
4 Bedroom Semi-Detached House for sale in York
NO ONWARD CHAIN AND OPEN TO OFFERS - AN EXTENDED FOUR BEDROOM SEMI DETACHED HOUSE CLOSE TO WEST BANK PARK & HOLGATE WINDMILL.
Located in the sought-after leafy area of Holgate, convenient for both Acomb Front Street, York city centre, and railway station as well as excellent links to the outer ring road and further afield. This well cared-for property would suit a variety of buyers as well as offering bright and spacious layout. It is served by local shops, amenities, and popular schools and benefits from a wider than average rear garden.
Fully double-glazed throughout, the property comprises; entrance hallway, lounge with bay window, 15' fitted kitchen, dining room leading through to a garden room with French doors onto block paved patio. Upstairs there is a first floor landing, three first floor bedrooms (two doubles and one single), house bathroom, second floor landing leading to a fourth bedroom with eaves storage.
Gas fired central heating and water - new combi boiler installed in 2018.
Full-fibre ultrafast broadband.
To the outside is a front driveway providing ample off street parking with the potential for electric car charging. There is a detached garage with external utility room. To the rear is a lawned garden with block paved patio, timber decked area, mature flower border and brick boundary wall. An internal viewing of this wonderful property is highly recommended!
Entrance Hall - Entrance door
Tiled floor
Single panelled radiator
Understairs cupboard
Power points
Lounge - 3.78m x 3.35m plus bay (12'5" x 11" plus bay) - Double glazed front window
Carpet
Double panelled radiator
Power points
Dining Room - 3.66m x 3.35m (12" x 11") - Picture rail
Laminate flooring
Single panelled radiator
Power points
Open to....
Garden Room - 2.79m x 2.69m (9'2" x 8'10") - Double glazed bay window to rear
Double glazed French doors leading to patio
Laminate flooring
Single panel radiator
Power points
Kitchen - 4.65m x 2.72m (15'3" x 8'11") - Double glazed rear door on to the patio
Fitted wall and base units with counter top
Gas supply for cooker
One and a half stainless steel bowl and drainer with mixer tap
Plumbing for dishwasher
Pantry cupboard
Tiled floor
Spaces for appliances
Landing - Double glazed window to side
Carpets
Power points
Stairs to second floor
Bedroom 1 - 3.81m x 3.40m (12'6" x 11'2") - Double glazed bay window to front
Exposed timber floor
Single panelled radiator
Power points
Bedroom 2 - 3.66m x 3.40m (12' x 11'2") - Double glazed window to rear
Carpet
Single panelled radiator
Power points
Bedroom 3 - 1.98m x 1.73m (6'6" x 5'8") - Double glazed window to front
Carpet
Single panelled radiator
Power points
Bathroom - Fully tiled bathroom with three piece suite
P shaped bath with curved shower screen and shower over
Second Floor Landing - Double glazed side window
carpet
Leading to....
Bedroom 4 - 5.79m x 3.15m (19' x 10'4") - Double glazed window to rear
Wooden floor
Single radiator
Fitted storage under the eaves
Power points
Outside - To the outside is a front driveway providing ample off street parking and the potential for electric car charging,
Large detached garage containing a separate utility room. Storage above the whole of the 20' x 11' (6.09m x 3.36m) garage and utility room (approximately 30') with two loft ladders and lighting.
To the rear is a lawned garden with block paved patio, timber decked area, mature flower border and brick boundary wall.
Property Ref: 564471_33942676
Similar Properties
2 Bedroom Apartment | Guide Price £475,000
A superb two double bedroom second floor apartment within this exclusive and highly regarded development with an impress...
4 Bedroom Terraced House | Guide Price £475,000
A generously proportioned 4-bedroom mid terraced house - ideal renovation opportunity.A fantastic opportunity to acquire...
3 Bedroom Terraced House | Guide Price £475,000
An exemplary three bedroom period terrace house extended and arranged over three floors to the highest of standards with...
White House Rise, Off Tadcaster Road
3 Bedroom Semi-Detached House | Guide Price £479,950
NO ONWARD CHAIN! A quality extended 3 bedroom semi-detached property located on this quiet and pretty cul-de-sac just of...
3 Bedroom Semi-Detached House | £495,000
STUNNING CONTEMPORARY NEW BUILD. Set within this exclusive courtyard development located in an elevated position just of...
3 Bedroom Terraced House | Guide Price £495,000
A Superb Three-Bedroom Period Terrace on a Highly Sought-After StreetBeautifully arranged over three floors, this charmi...

Churchills Estate Agents (York)
Bishopthorpe Road, York, Yorkshire, YO23 1NA
How much is your home worth?
Use our short form to request a valuation of your property.
Request a Valuation


