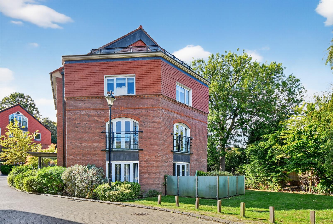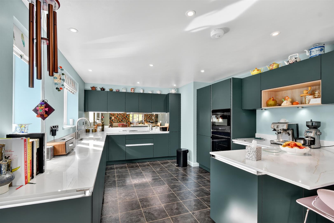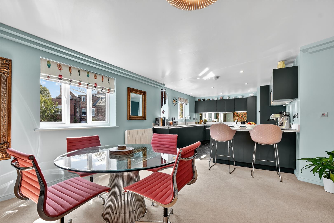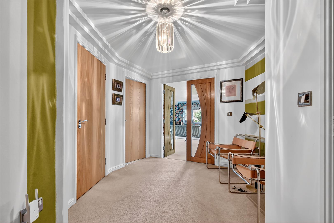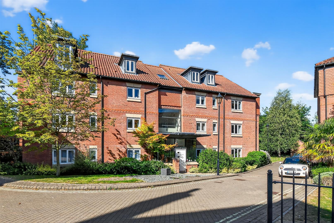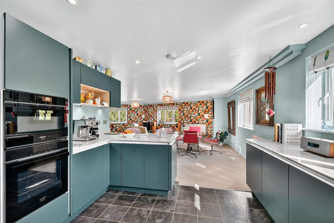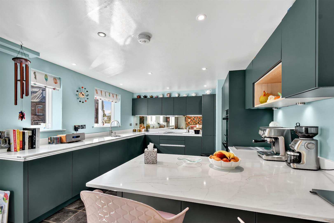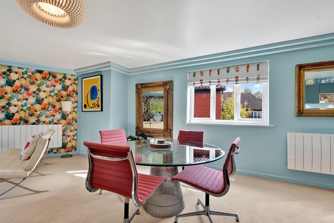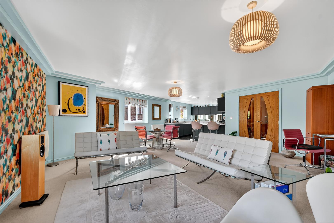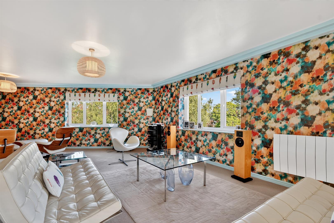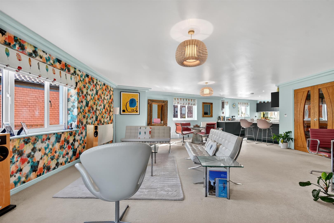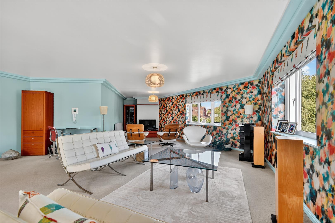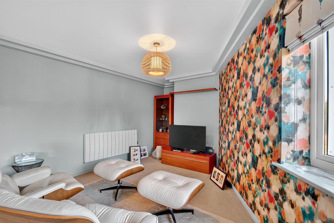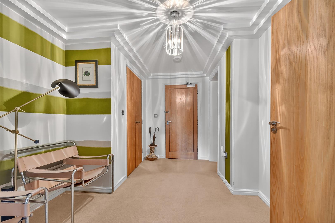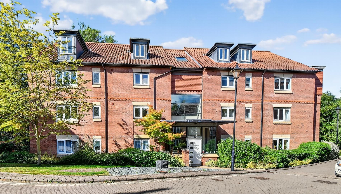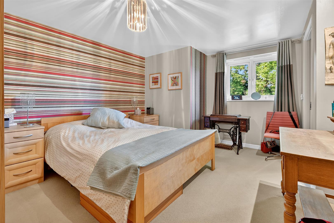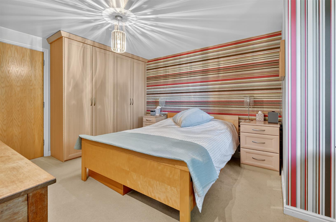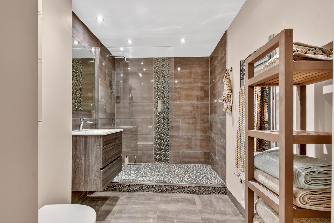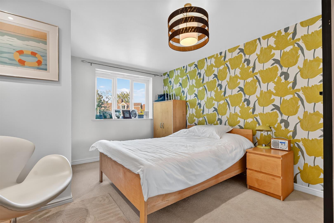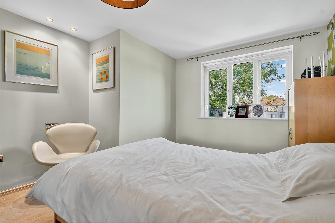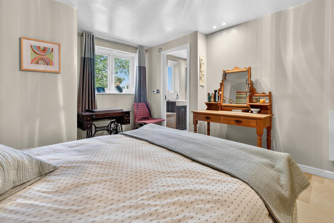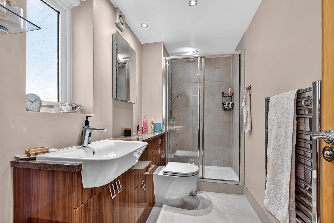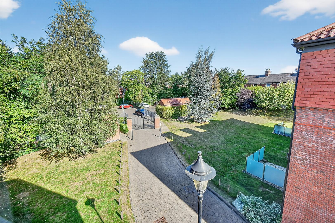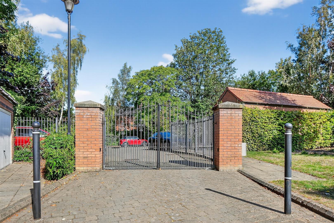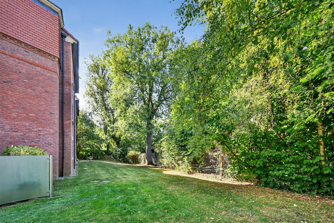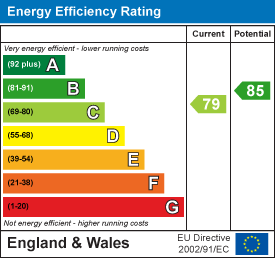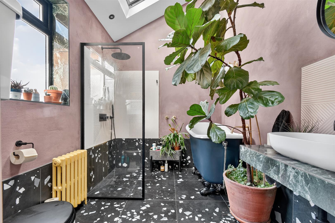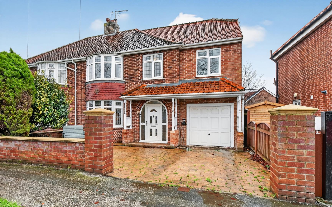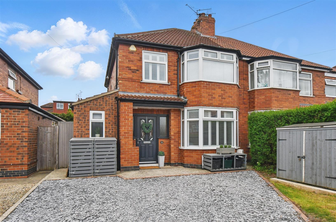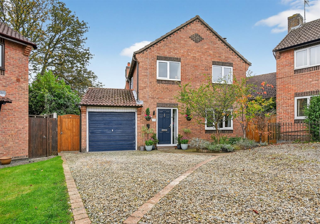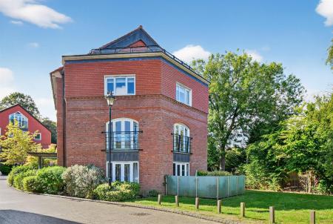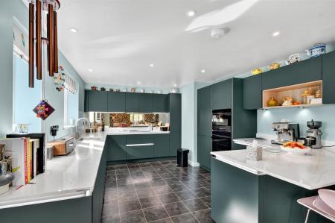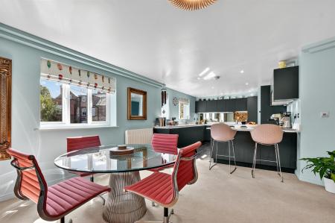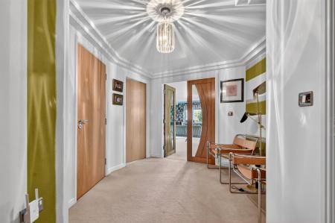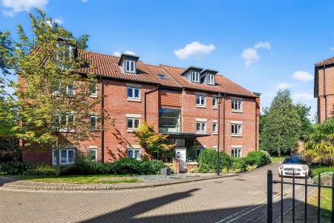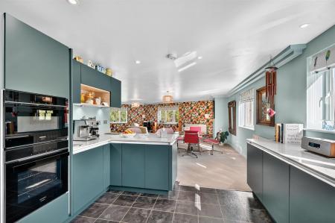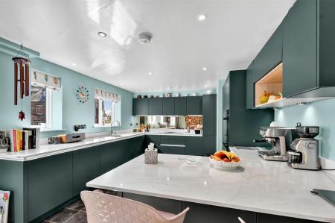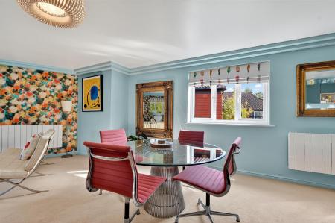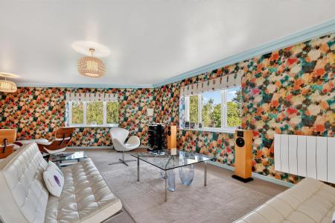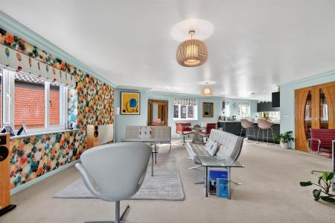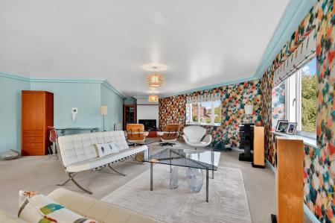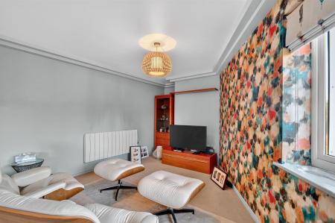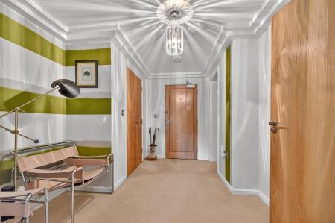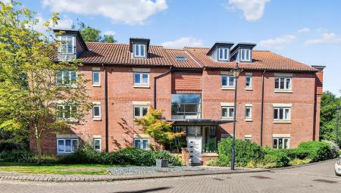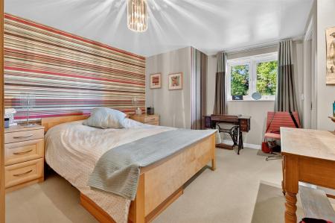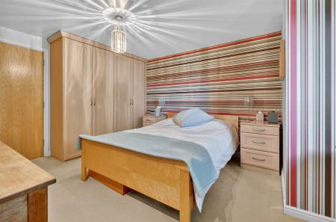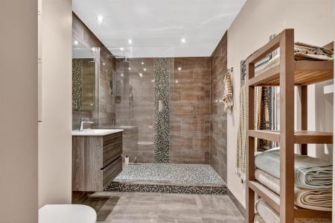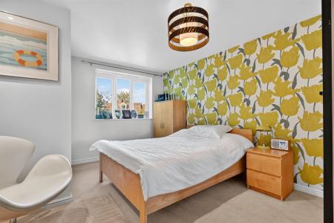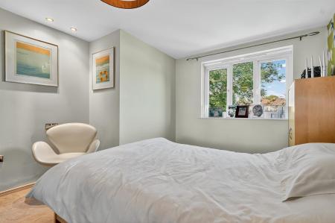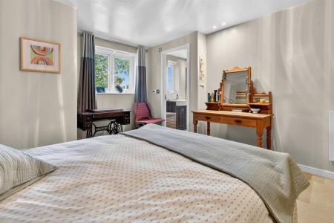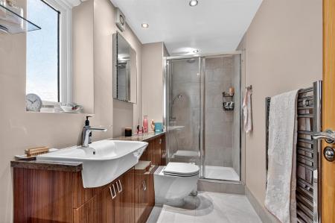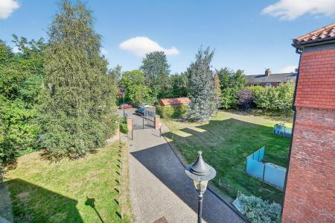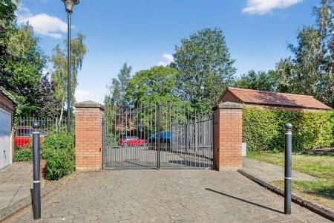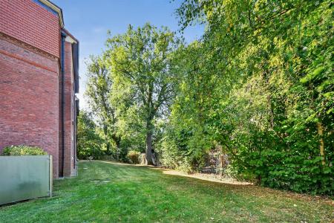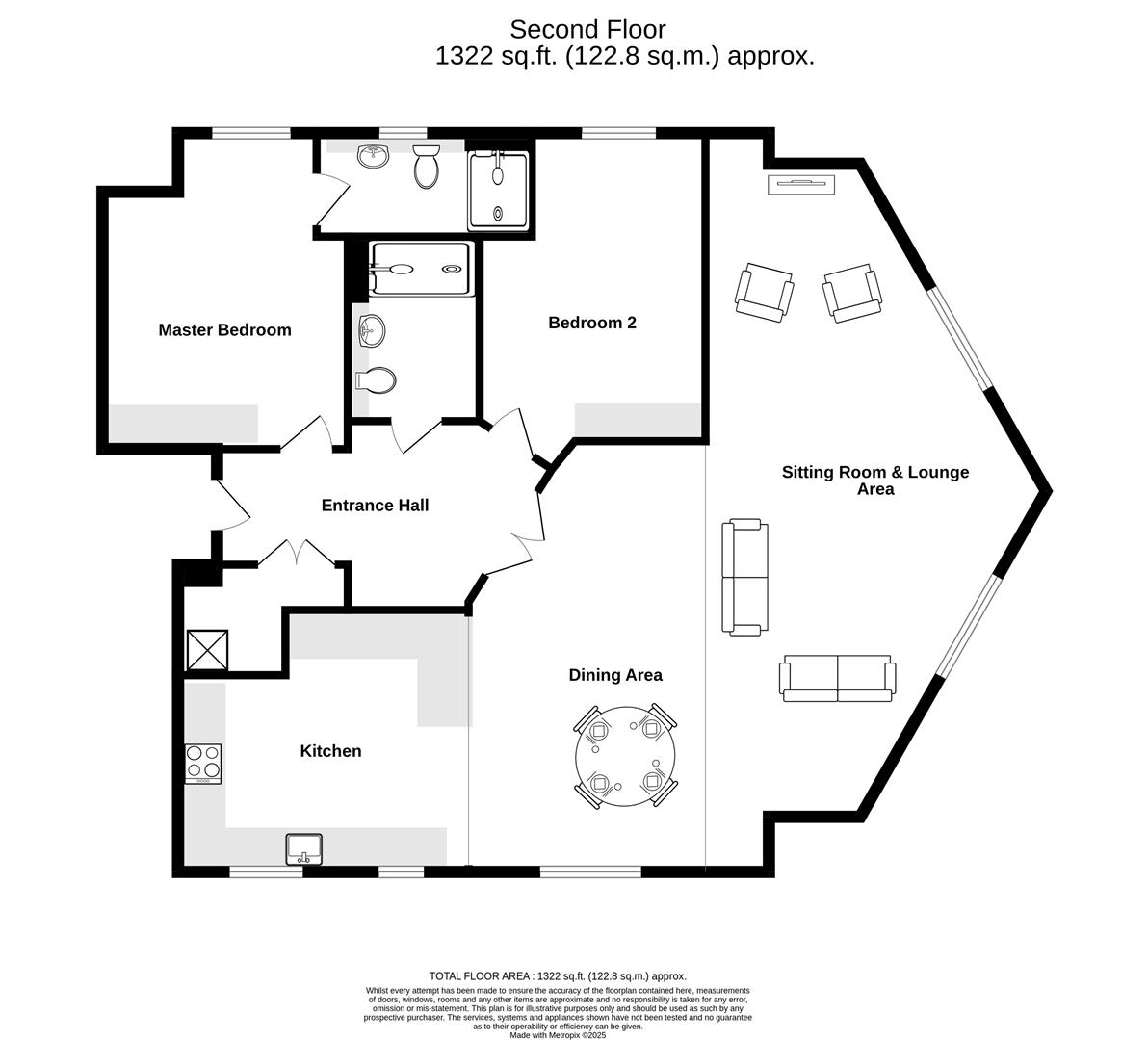- Superb 2 Double Bedroom 2nd Floor Apartment
- Exclusive & Highly Regarded Development
- Impressive Kitchen & Large Living Spaces
- Short Distance to York City Centre & Railway Station
- Designated Parking Space
- Council Tax Band E
- EPC C
2 Bedroom Apartment for sale in York
A superb two double bedroom second floor apartment within this exclusive and highly regarded development with an impressive kitchen and large living spaces. Located just off Bootham and therefore only a short distance to York's historic city walls and the railway station and within close proximity to popular schools, amenities and riverside walks into either the city centre or open countryside. Internally the attention to detail and quality is evident including 'quartz' worktop, tiled bathrooms and modern lighting.
The property fully comprises; entrance hallway, modern fitted kitchen, dining area, sitting and lounge areas, master bedroom with three piece shower room, second double bedroom and an additional house bathroom. To the outside is a gated car park with designated parking space, visitor areas, storage and communal spaces. Please note there is no lift in the building
An internal viewing is strongly recommended.
Entrance Hallway - Entrance door, large walk-in cupboard, study area, power points, double doors to;
Dining Area - Double glazed window to front, wall mounted electric heater, carpeted flooring, power points
Kitchen - Two double glazed windows to front, upgraded kitchen with modern units and 'Silestone' worktop, eye level multi-combination double oven and hob, integral dishwasher, washing machine, fridge and freezer, 'Amtico' flooring, recessed spotlights, mirrored splashback. power points
Sitting Room And Lounge Area - Double glazed windows to side, two wall mounted electric heaters, carpeted flooring, TV and power points, intelligent lighting
Master Bedroom - Double glazed window to rear, fitted wardrobes, carpeted flooring, power points
En-Suite - Walk-in shower cubicle, low level WC, wash hand basin, mirror with shaver point, tiled flooring, spotlights, extractor fan, underfloor heating, opaque window to side
Bedroom 2 - Double glazed window to rear, fitted wardrobes, wall mounted electric heater, carpeted flooring, power points
Shower Room - Large walk-in tiled shower enclosure, low level WC, wash hand basin, tiled flooring, electric radiator, recessed spotlights, extractor fan, mirror with shaver point
Outside - Gated allocated parking with visitor spaces, storage areas and communal gardens.
Lease And Service Charges - To be advised
Property Ref: 564471_34138541
Similar Properties
4 Bedroom Semi-Detached House | Guide Price £475,000
NO ONWARD CHAIN AND OPEN TO OFFERS - AN EXTENDED FOUR BEDROOM SEMI DETACHED HOUSE CLOSE TO WEST BANK PARK & HOLGATE WIND...
3 Bedroom Terraced House | Guide Price £475,000
An exemplary three bedroom period terrace house extended and arranged over three floors to the highest of standards with...
5 Bedroom Semi-Detached House | £475,000
QUALITY FIVE BEDROOM EXTENDED SEMI-DETACHED HOUSE IN A GREAT LOCATION. Set within the popular area of Rawcliffe and conv...
White House Rise, Off Tadcaster Road
3 Bedroom Semi-Detached House | Guide Price £479,950
NO ONWARD CHAIN! A quality extended 3 bedroom semi-detached property located on this quiet and pretty cul-de-sac just of...
3 Bedroom Terraced House | Guide Price £495,000
A Superb Three-Bedroom Period Terrace on a Highly Sought-After StreetBeautifully arranged over three floors, this charmi...
4 Bedroom Detached House | Guide Price £495,000
A truly superb four bedroom detached home and beautiful garden on this quiet cul-de-sac located in the popular village o...

Churchills Estate Agents (York)
Bishopthorpe Road, York, Yorkshire, YO23 1NA
How much is your home worth?
Use our short form to request a valuation of your property.
Request a Valuation
