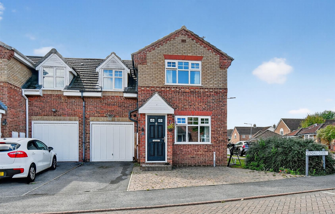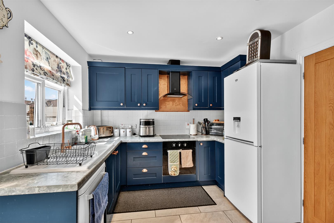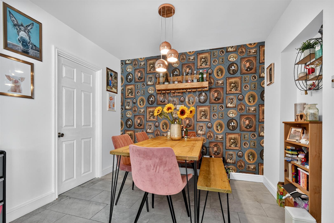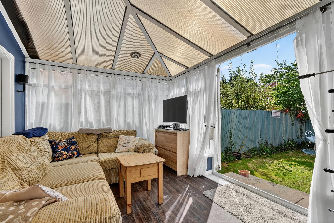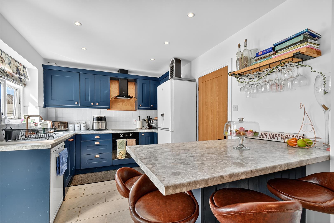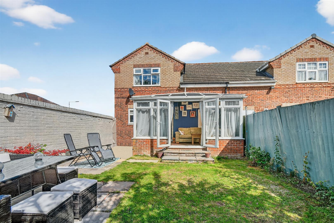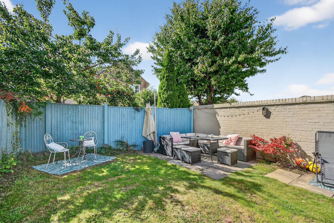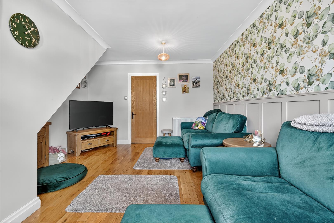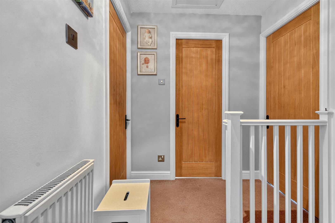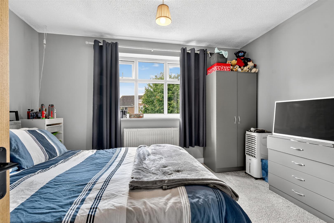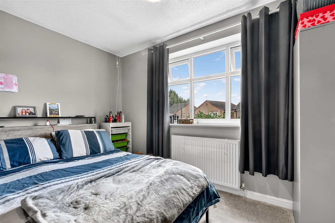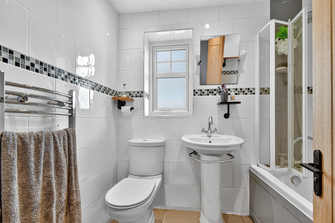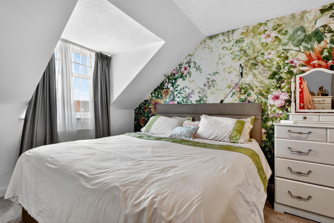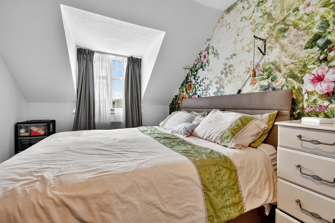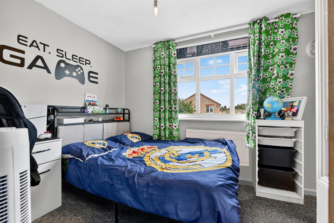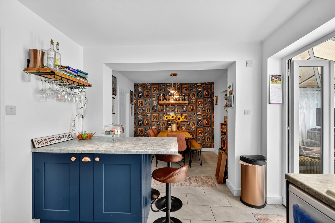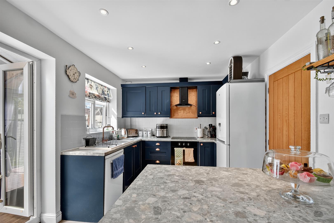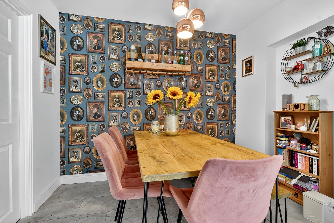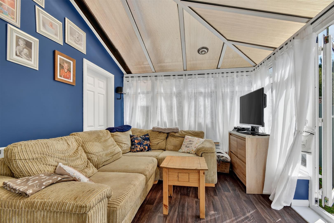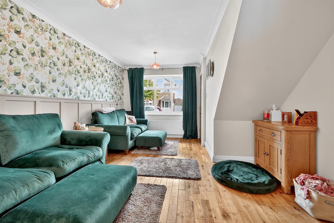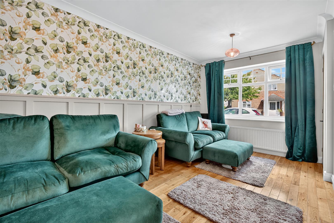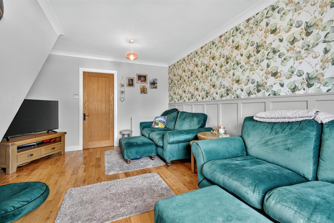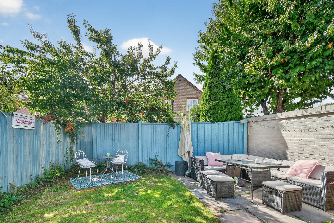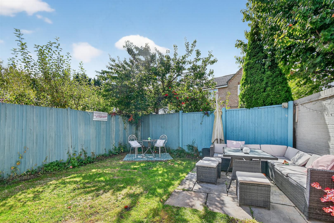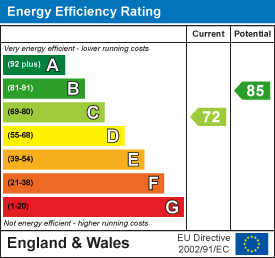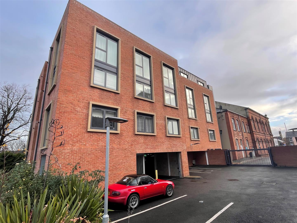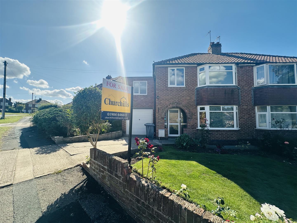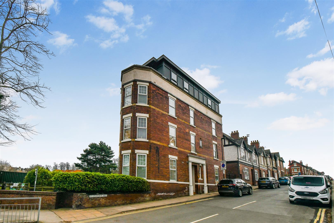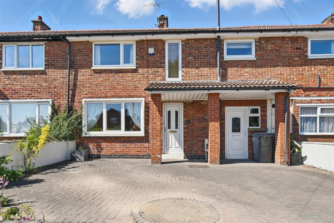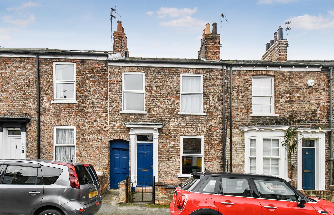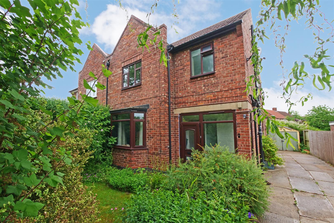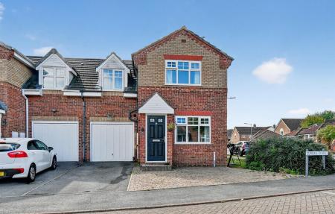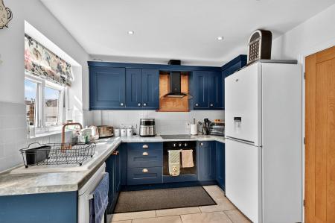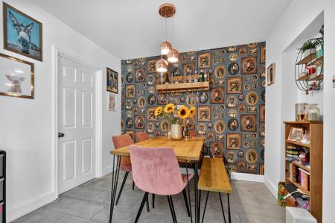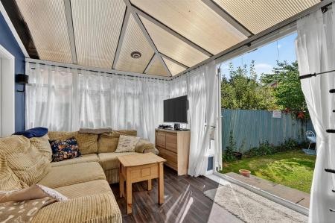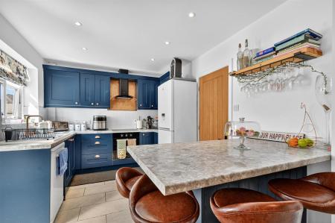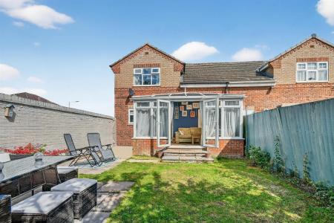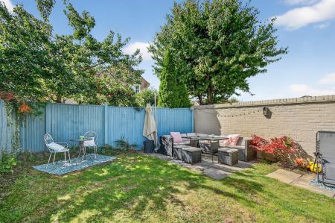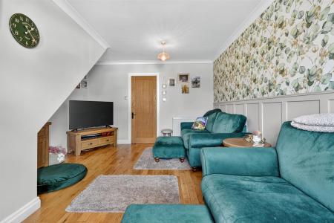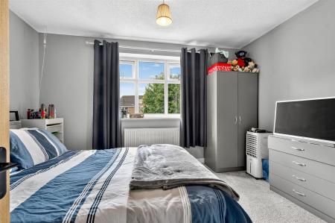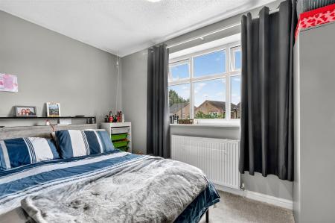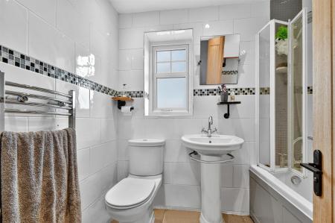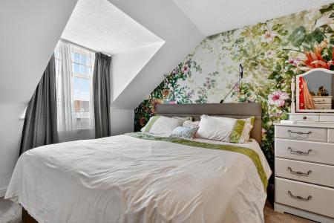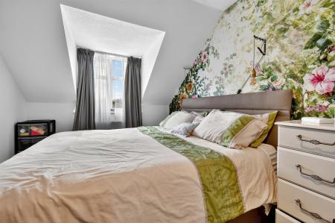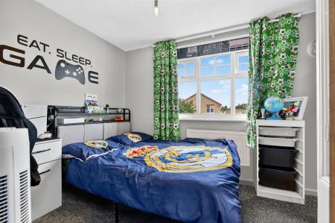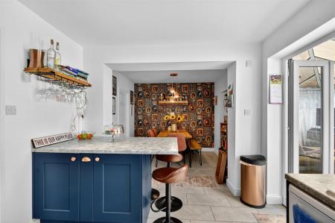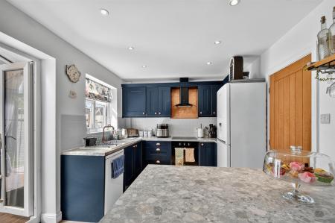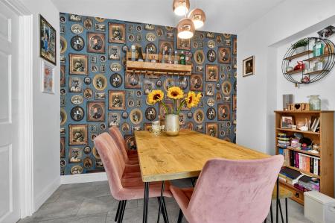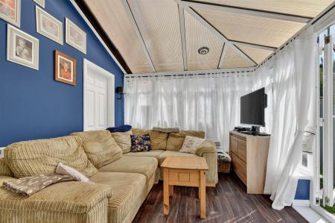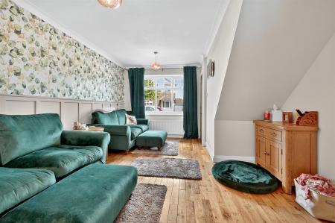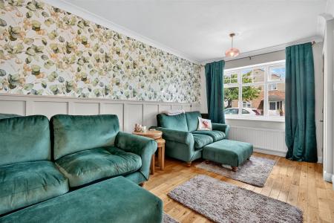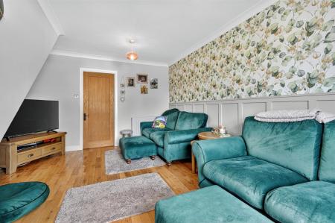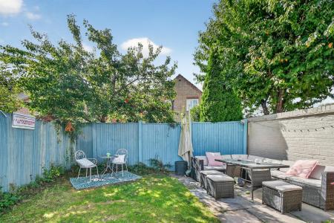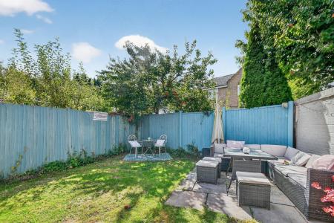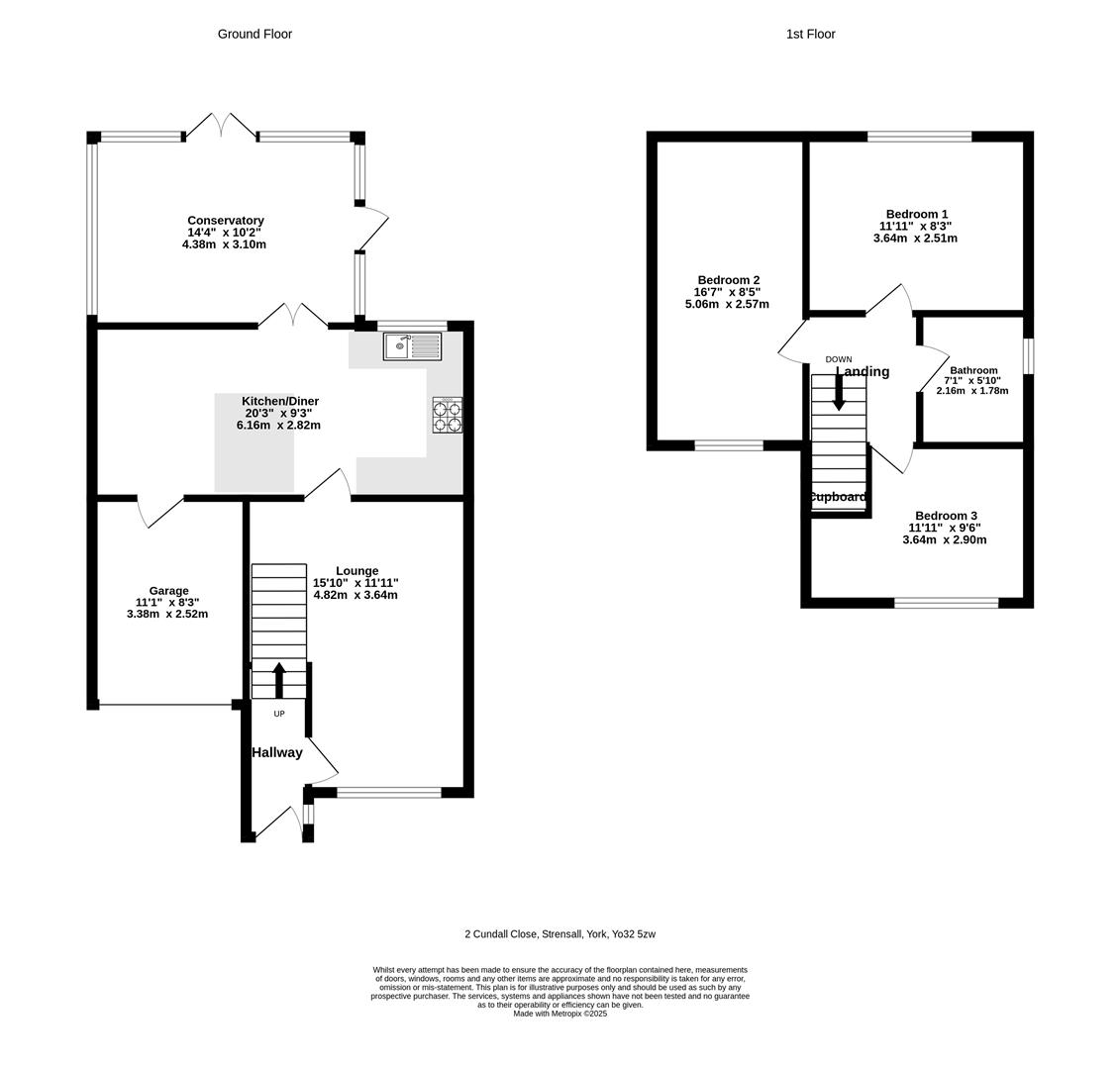- Situated in a Quiet cul-de-Sac
- Popular Village of Strensall
- Beautifully Presented and Maintained Three-bedroom Semi-detached Home
- Extended to the Rear with a Generous Conservatory
- Integral Garage with Driveway
- Private, Non-overlooked Rear Lawned Garden
- Council Tax Band: C
- EPC: C72
3 Bedroom Semi-Detached House for sale in York
Situated in a quiet cul-de-sac in the popular village of Strensall, this beautifully presented three-bedroom semi-detached home offers spacious and modern living throughout. Extended to the rear, the property boasts a generous conservatory, perfect for year-round use.
This spacious home features a modern kitchen with stylish navy blue shaker style units and contemporary brass handles, a well-maintained family bathroom to the first floor, and an integral garage providing additional storage or parking. The home is complemented by a block-paved driveway to the front and a private, non-overlooked rear garden with a well-kept lawn - ideal for relaxing or entertaining.
This is a well-maintained and tastefully presented home, ideal for families or professionals seeking a peaceful location with convenient access to local amenities and transport links.
Entrance Hall - uPVC door, oak flooring, uPVC window to side, radiator
Lounge - 4.83m x 3.63m (15'10" x 11'11") - Oak flooring, uPVC window to front, radiator, TV point
Kitchen/Dining Room - 6.17m x 2.82m (20'3" x 9'3") - Fitted wall and base units with counter top, breakfast bar, electric hob and oven, space and plumbing for dishwasher, ceramic sink and draining board with mixer tap over, tiled floor, radiator
Conservatory - 4.37m x 3.10m (14'4" x 10'2") - Laminate flooring, uPVC French doors to rear garden
First Floor Landing - Carpet stairs,, loft access,, leading to:
Bedroom 1 - 3.63m x 2.51m (11'11" x 8'3") - uPVC window to rear, laminate flooring, radiator
Bedroom 2 - 5.05m x 2.57m (16'7" x 8'5") - Fitted wardrobes, uPVC window to front, radiator
Bedroom 3 - 3.63m x 2.90m (11'11" x 9'6") - uPVC window to front, carpet, storage cupboard
Houise Bathroom - 2.16m x 1.78m (7'1" x 5'10") - Panelled bath with shower over, low level w.c.,, pedestal wash hand basin, towel radiator, tiled walls and floor
Integral Garage - 3.38m x 2.51m (11'1" x 8'3") -
Externally - The property has parking to the front of the property for two vehicles, and a side and rear garden.
Property Ref: 564471_34153398
Similar Properties
2 Bedroom Apartment | Guide Price £325,000
Fabulous two bedroom apartment with Minster views and secure parking. Currently a successful holiday let set within this...
4 Bedroom Semi-Detached House | Guide Price £325,000
NO ONWARD CHAIN! An extended, traditional style four bedroom semi-detached home located on this popular residential stre...
2 Bedroom Apartment | Guide Price £325,000
STUNNING PENTHOUSE APARTMENT WITH BALCONY SITUATED IN PRIME LOCATION. Superbly presented 2nd floor penthouse apartment l...
4 Bedroom Terraced House | Guide Price £330,000
AN EXTENDED 4 BEDROOM FAMILY HOME SET IN THIS POPULAR RESIDENTIAL AREA CLOSE TO LOCAL AMENITIES AND EASY ACCESS TO THE A...
3 Bedroom Terraced House | Offers in region of £330,000
NO ONWARD CHAIN! A THREE BEDROOM FORECOURTED PERIOD TOWN HOUSE SET IN THIS HIGHLY SOUGHT AFTER STREET IN THIS POPULAR LO...
3 Bedroom Semi-Detached House | Guide Price £335,000
NO FORWARD CHAIN. An impressive three double bedroom semi detached house situated in this popular residential area of Dr...

Churchills Estate Agents (York)
Bishopthorpe Road, York, Yorkshire, YO23 1NA
How much is your home worth?
Use our short form to request a valuation of your property.
Request a Valuation
