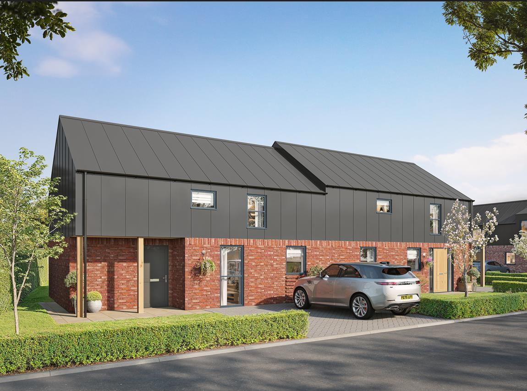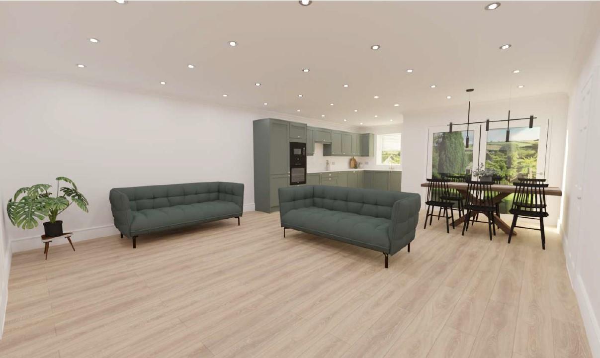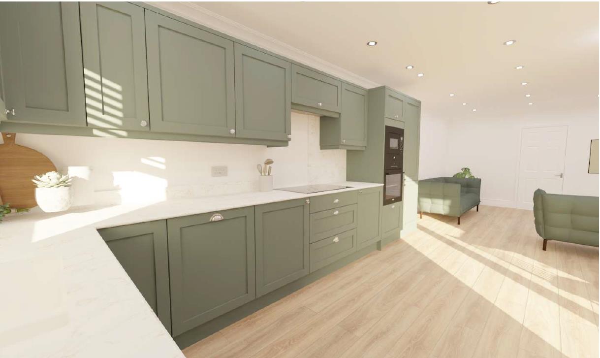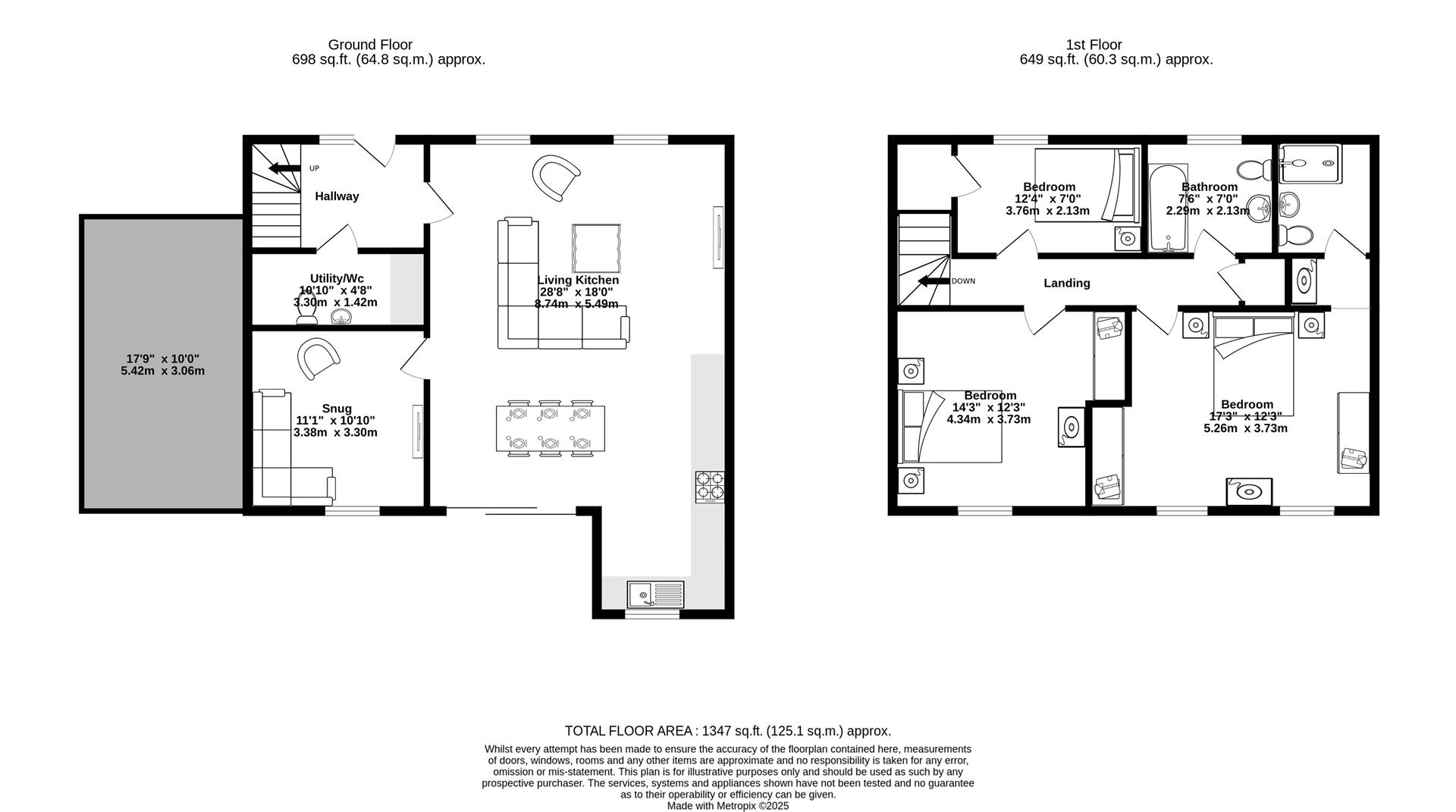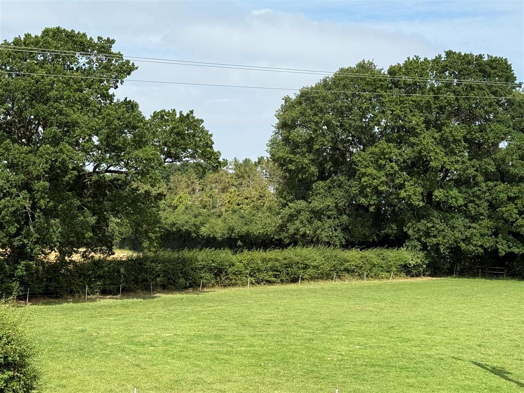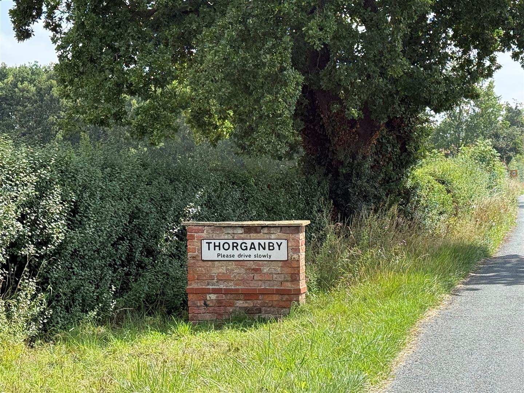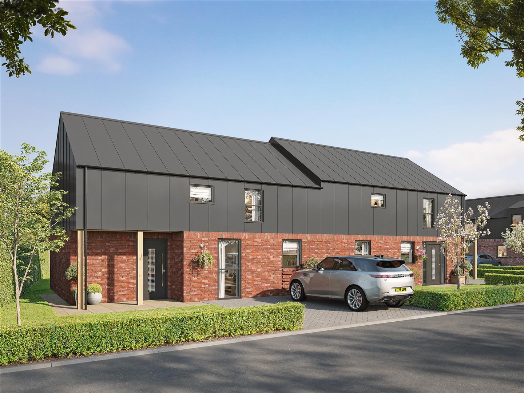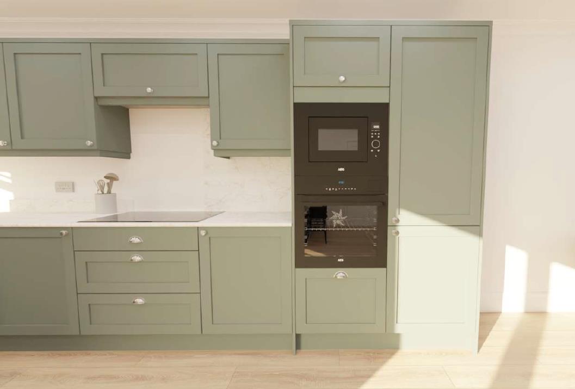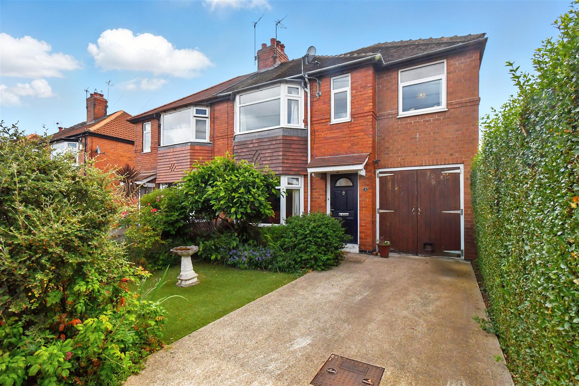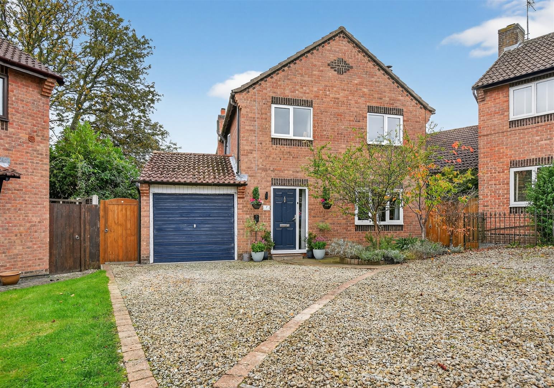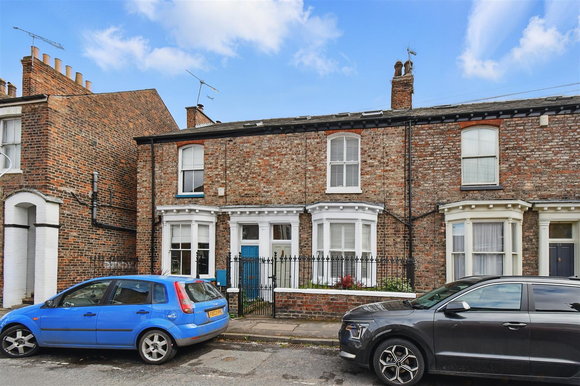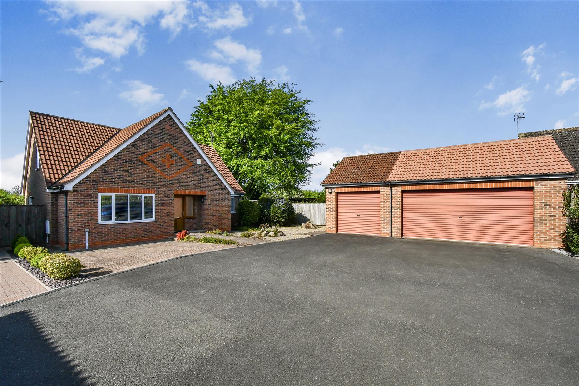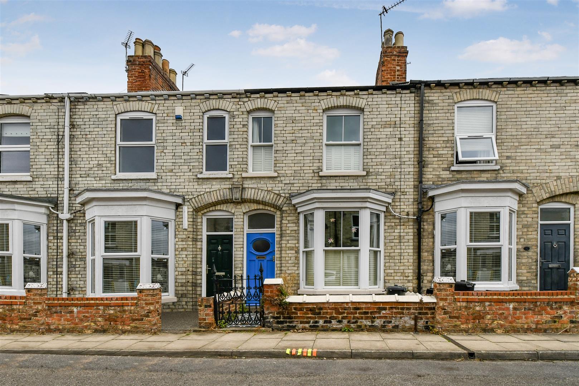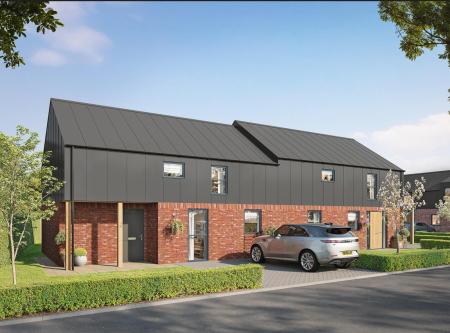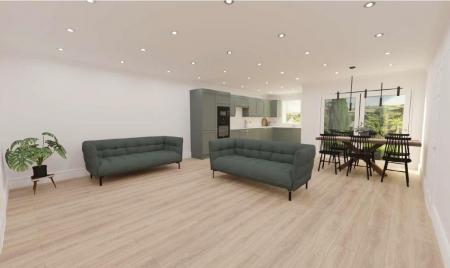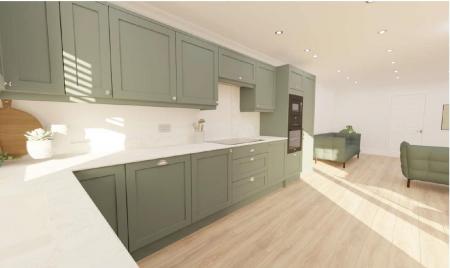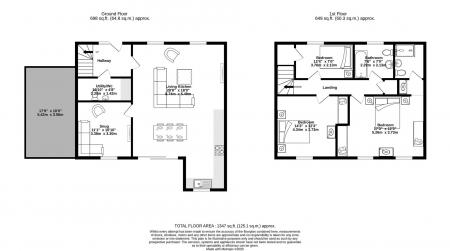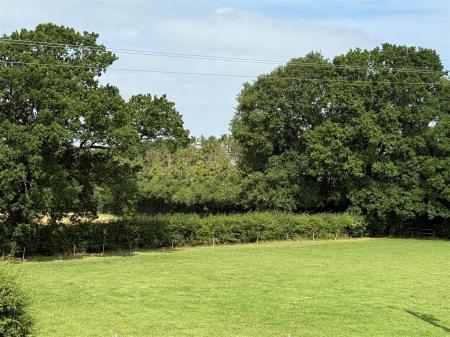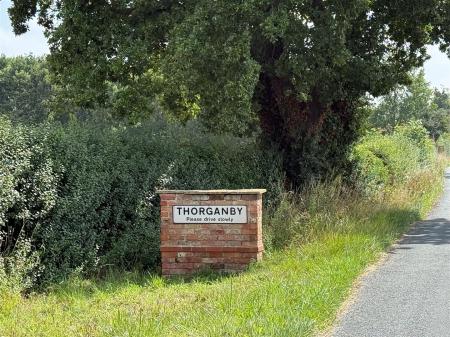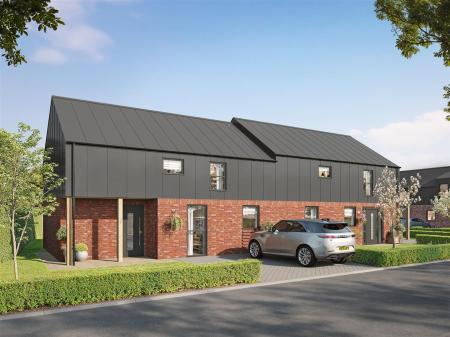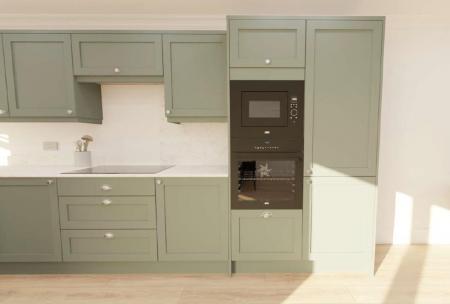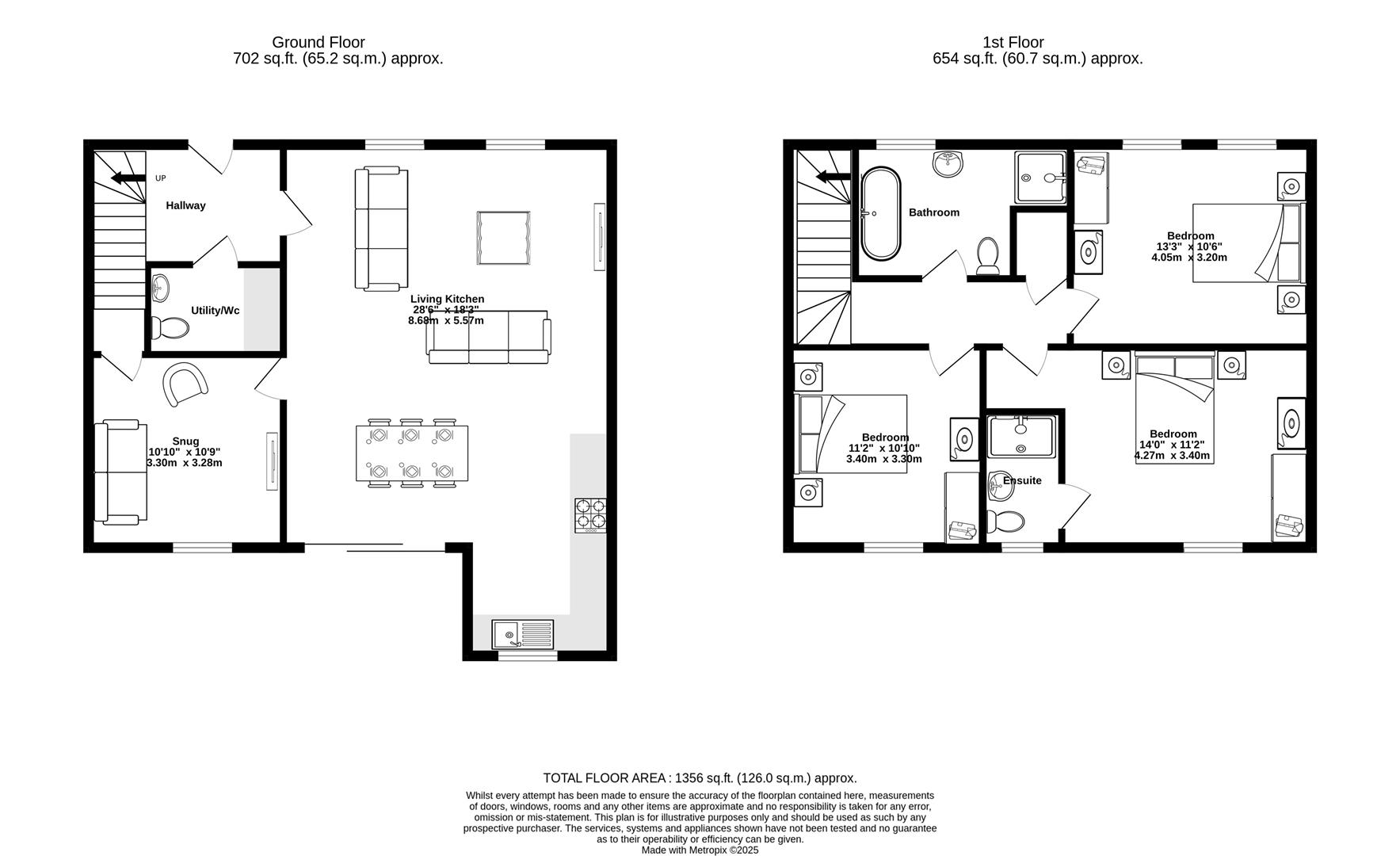3 Bedroom Semi-Detached House for sale in York
STUNNING CONTEMPORARY NEW BUILD. Set within this exclusive courtyard development located in an elevated position just off the main street in this popular village within Fulford school catchment and with easy access in to York this property is one of four individual properties built to a high standard with modern architectural detail. These eco friendly properties benefit from high levels of insulation coupled with air source heating system and pv solar panels and car ev chargers. With front open aspect and private rear garden the property comprises entrance hall, utility/w.c., large open plan living room with lounge and dining areas with patio doors to garden and kitchen with quality fitted units and integrated appliances, separate family room, landing, 3 bedrooms, master with en suite shower room/w.c., family bathroom/w.c. Front garden with driveway for parking for 2 cars. Carport. Large lawned rear garden. Additional visitor parking spaces.
Price List - Plot 1 �465,000 SOLD
Plot 2 �495,000
Plot 3 �850,000 SOLD
Plot 4 �820,000
Hallway - Entrance door. Doors to
Utility/Cloaks W.C - Work surface with space for washer and dryer below, wash hand basin, w.c.
Open Plan Living Room - Large open plan space with large living room area with windows to front, dining area with patio doors to rear garden. Door to family room and open to
Kitchen Area - High quality shaker style units with quartz work surfaces and AEG integrated appliances including double oven, hob with extractor above, fridge/freezer and dishwasher
Family Room - Window to rear.
Landing - Airing cupboard. Doors to
Bedroom 1 - Large master bedroom with windows to rear. Opening to a vanity area and on to
En Suite - Large walk in shower, wash hand basin and w.c.
Bedroom 2 - Another large double room with window to rear.
Bedroom 3 - Small double bedroom with built in wardrobe and window to front.
Bathroom - Walk in shower, wash hand basin and w.c.
Outside - Front garden with lawn and boundary hedge. Block paved driveway leading to a contemporary car port. Large rear garden with patio area
Property Ref: 564471_34183246
Similar Properties
4 Bedroom Semi-Detached House | £495,000
NO FORWARD CHAIN!! A FOUR BEDROOM EXTENDED SEMI DETACHED HOUSE set in this popular residential location just off Tadcast...
4 Bedroom Detached House | Guide Price £495,000
A truly superb four bedroom detached home and beautiful garden on this quiet cul-de-sac located in the popular village o...
3 Bedroom Terraced House | Guide Price £495,000
A Superb Three-Bedroom Period Terrace on a Highly Sought-After StreetBeautifully arranged over three floors, this charmi...
3 Bedroom Terraced House | Guide Price £499,950
A FABULOUS LARGE 3 BEDROOM FORECOURTED PERIOD TOWN HOUSE WITH LARGE SOUTH FACING REAR COURTYARD. Set in one of York's mo...
3 Bedroom Detached Bungalow | Guide Price £500,000
A SUPERB DETACHED HOUSE SET IN GOOD SIZED GARDENS IN A QUIET SETTING WITH OPEN VIEWS TO REAR IN THIS HIGHLY SOUGHT AFTER...
3 Bedroom Terraced House | Guide Price £500,000
NO ONWARD CHAINA highly impressive three double bedroom fore courted period terrace with a fantastic open-plan extension...

Churchills Estate Agents (York)
Bishopthorpe Road, York, Yorkshire, YO23 1NA
How much is your home worth?
Use our short form to request a valuation of your property.
Request a Valuation
