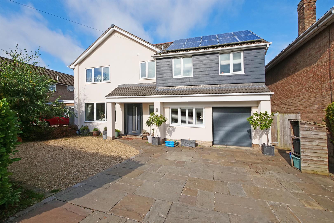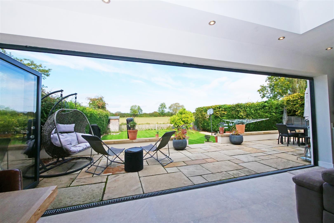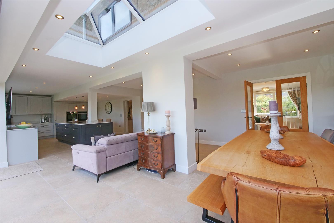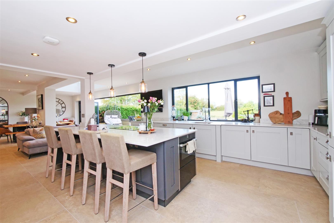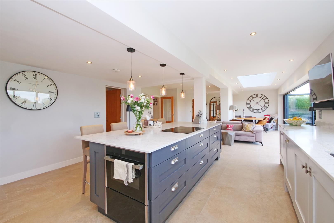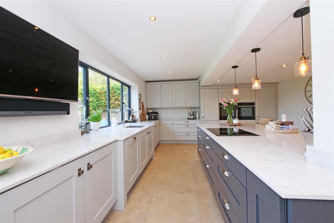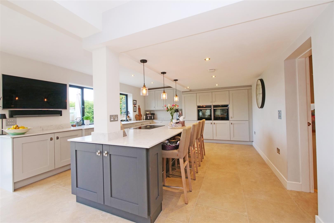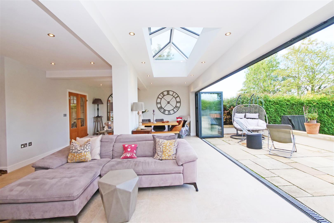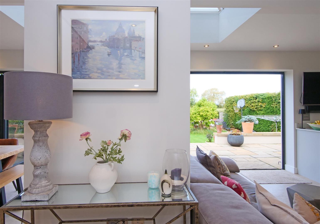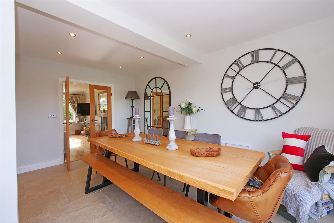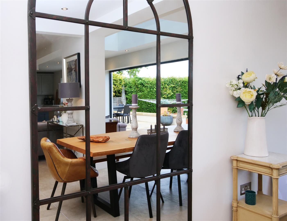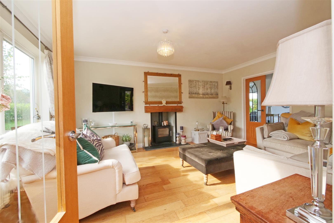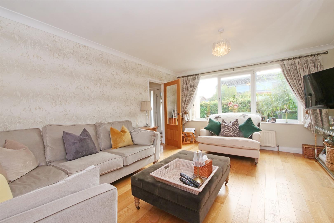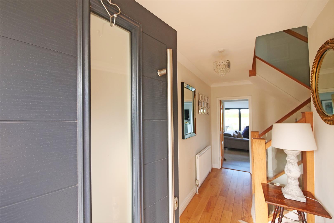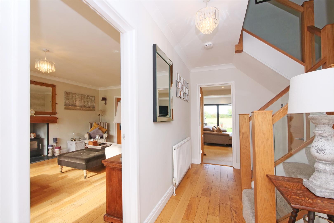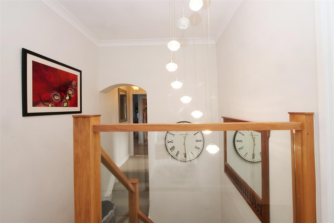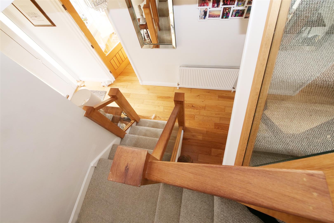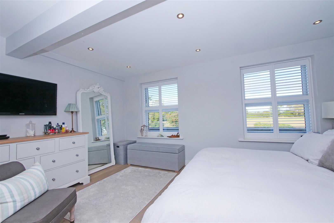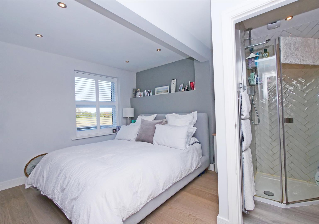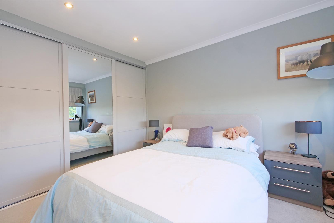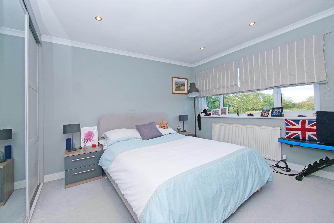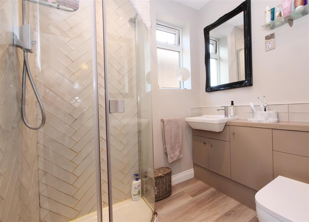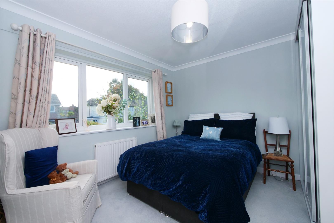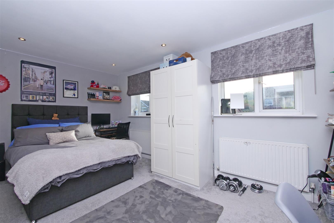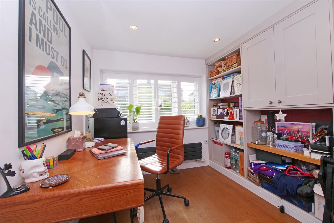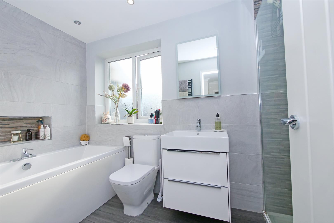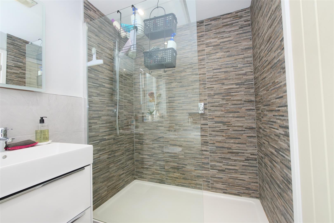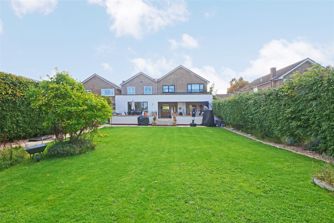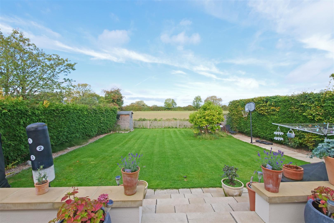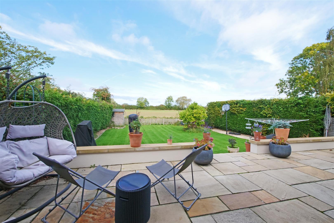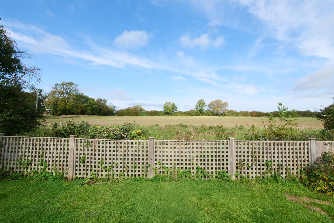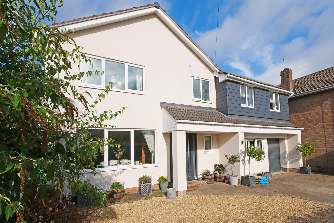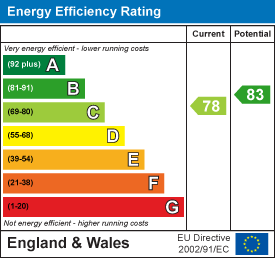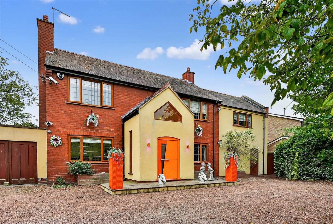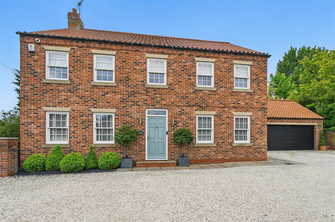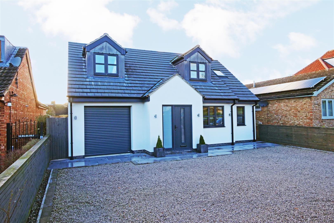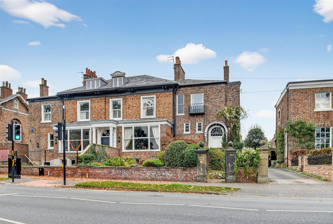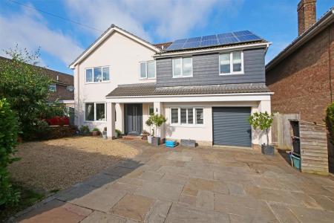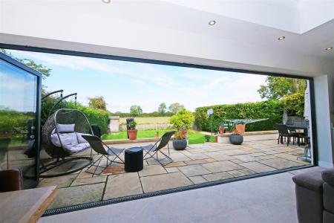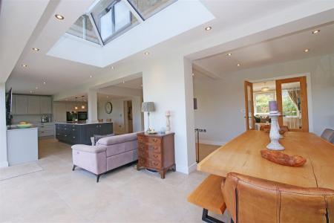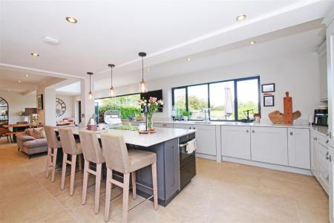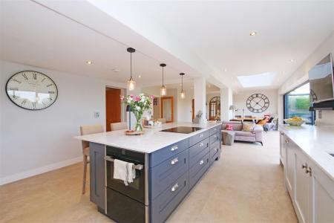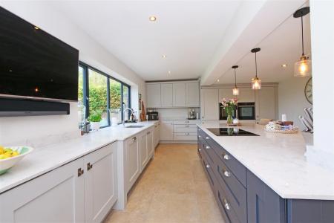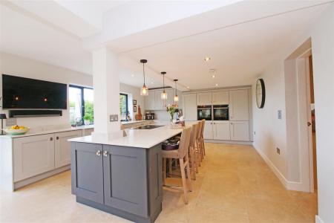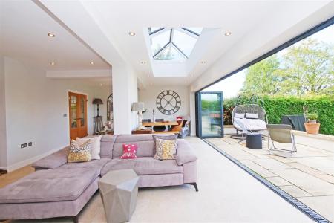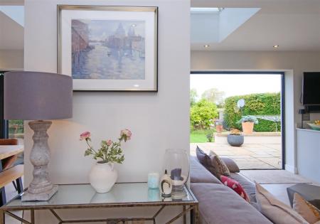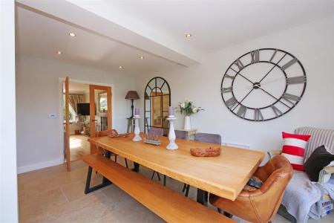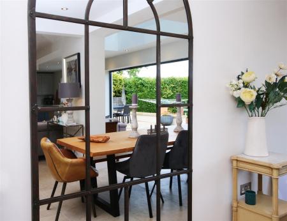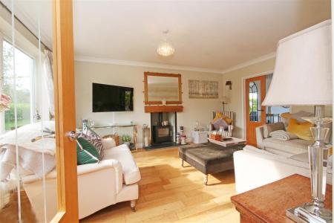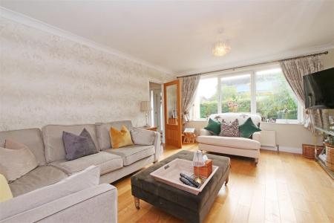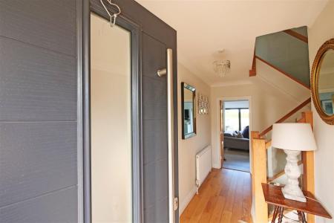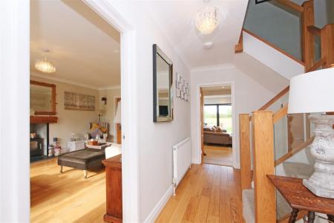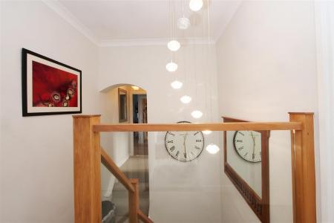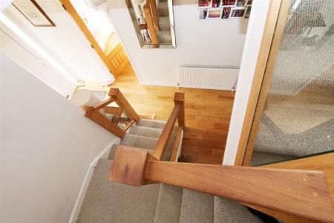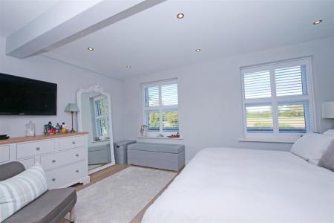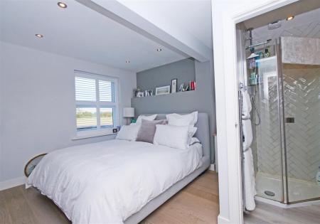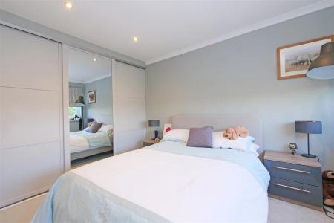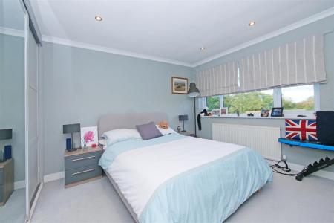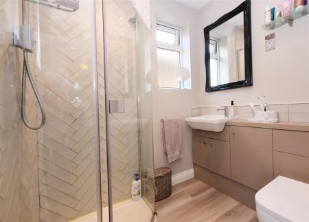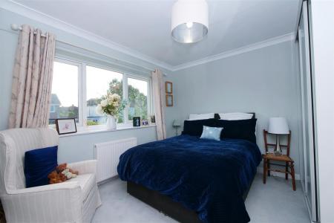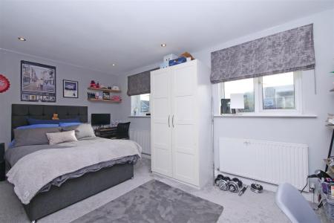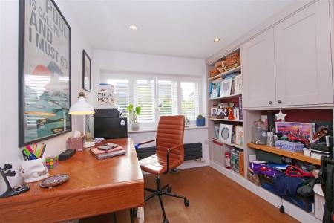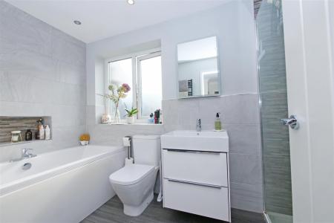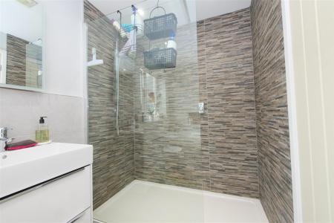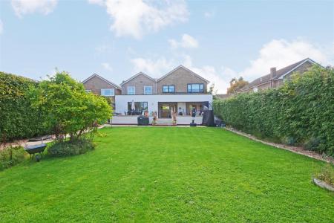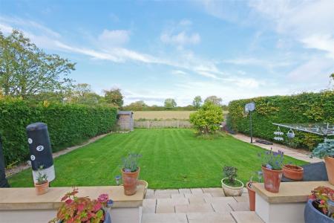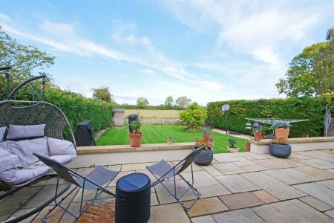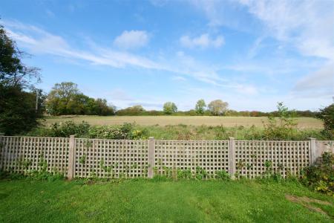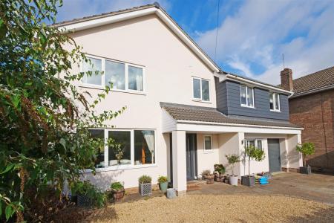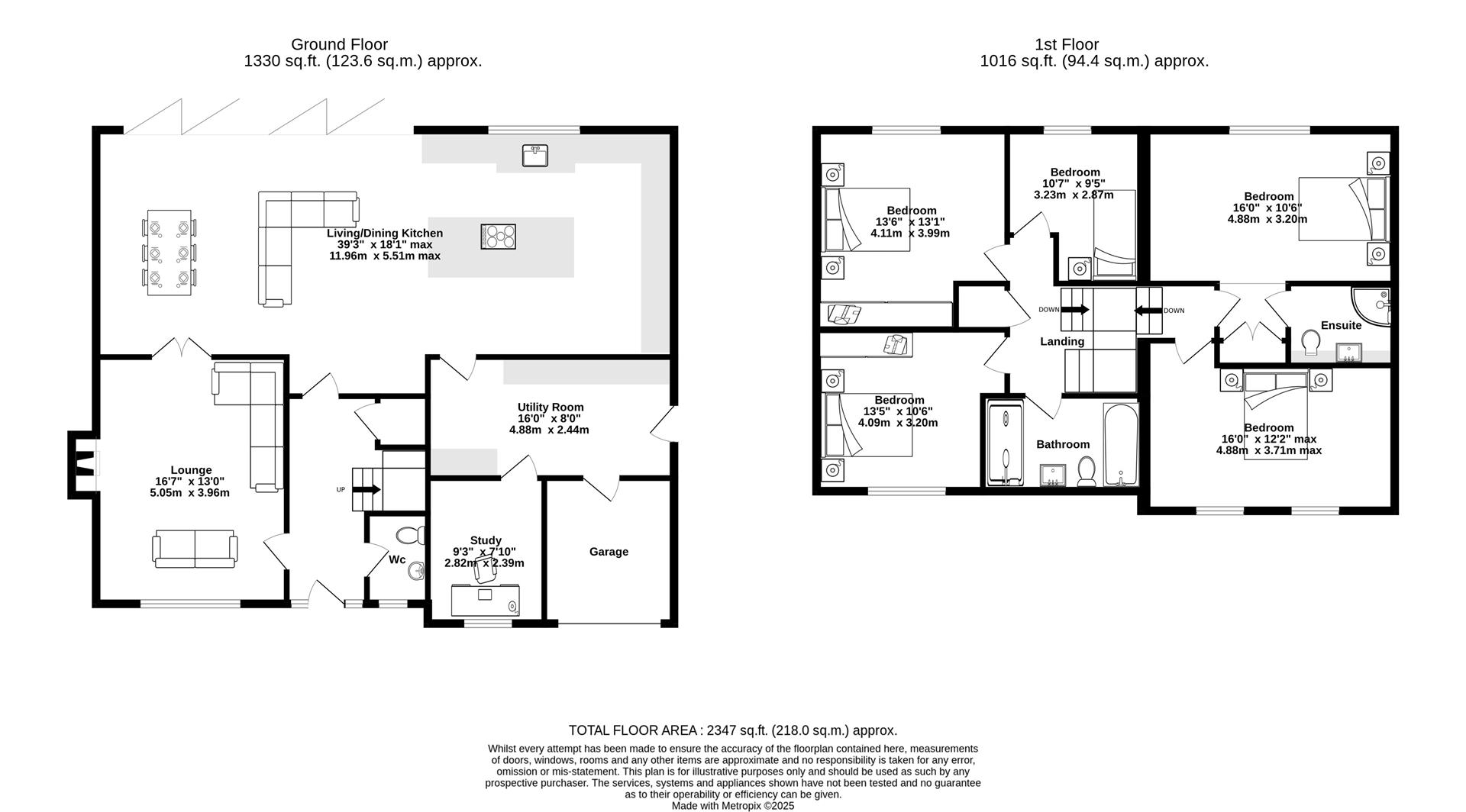- Simply Stunning!
- Large 5 Bed Detached
- Extended and Refurbished to a High Standard
- Fulford School Catchment
- Open Aspect Over Countryside to Rear
- Easy Access into York and A64
- 39' Open Plan Living/Dining
- Good Sized Rear Garden
- Council Tax Band F
- EPC C
5 Bedroom Detached House for sale in York
SIMPLY STUNNING!! A LARGE 5 BEDROOM DETACHED HOUSE WITH OPEN ASPECT OVER COUNTRYSIDE TO THE REAR WITHIN THIS SOUGHT AFTER VILLAGE WITHIN FULFORD SCHOOL CATCHMENT AND EASY ACCESS IN TO YORK AND TO THE A64. The property has been extended and refurbished by the present owners providing extremely spacious family living accommodation with high quality internal fittings. With the benefit of gas central heating with and Upvc double glazing the property comprises entrance hall, cloaks/w.c., study, sitting room with cast iron stove, stunning 39' open plan living/dining kitchen, sitting/dining areas with bifold doors to garden & Underfloor heating kitchen with quality fitted units and large centre island, 16' utility room, landing, master bedroom with en-suite shower room/w.c., 4 further good sized bedrooms, family bathroom with 3 piece suite and large walk in shower. Front garden with driveway to an integral garage. Good sized
private lawned rear garden with beautiful open views to countryside. The house is fitted with 16 and solar panels. AN INTERNAL VIEWING IS STRONGLY RECOMMENDED TO APPRECIATE THE SIZE AND QUALITY OF ACCOMMODATION ON OFFER.
Hallway - Entrance door, stairs to first floor, solid oak flooring. Doors leading to
Downstairs Wc - Wash hand basin, w.c., window to front
Lounge - 5.05m x 3.96m (16'6" x 12'11") - Bright reception room with window to front and feature cast iron stove, solid oak flooring.
Living/Dining Kitchen - 11.96m x 5.51m (39'2" x 18'0") - Stunning large open plan family room with sitting and dining areas with large glass ceiling lantern and bifold doors to rear garden. Newly fitted porcelain large format tiles over underfloor heating. Kitchen area with high quality fitted units including a large centre island with integrated Induction Hob with Down draft extractor, Microwave and Warming draw, 2 double ovens, integrated dishwasher, undercounter fridge and Boiling hot water tap, window to rear and door to
Utility Room - 4.88m x 2.44m (16'0" x 8'0") - Large utility with further storage from built in base, larder and wall units. wall shelving, doors to outside and garage. door to
Study - 2.82m x 2.39m (9'3 x 7'10) - Windows with Shutters to front with Engineered Oak flooring
Master Bedroom - 4.88m x 3.20m (16'0" x 10'5") - Large master bedroom with windows with shutters giving views over open countryside, oak flooring, built in wardrobes. door to
En-Suite - Modern fitted suite with walk in shower, vanity unit housing wash hand basin, w.c
Bedroom 2 - 4.88m x 3.71m (16'0" x 12'2") - Window to front
Bedroom 3 - 4.11m x 3.99m (13'5" x 13'1") - Window to rear, fitted wardrobes
Bedroom 4 - 4.09m x 3.20m (13'5" x 10'5") - Window to front, fitted wardrobes
Bedroom 5 - 3.23m x 2.87m (10'7 x 9'5) - Large single bedroom/office/dressing room with window to rear
Bathroom - Modern suite comprising panelled bath, separate large walk in shower cubicle, wash hand basin, w.c, window to front
Outside - Front garden with off street parking for up to 4 cars leading to an integral brick garage. Large rear gardens set to lawn Indian Stone patio with integrated uplighters, flower beds shrubs and bushes. Open aspect across fields. The house is also fitted with 16 Solar panels.
Property Ref: 564471_34231704
Similar Properties
Back Lane South, Wheldrake, York
5 Bedroom Detached House | Guide Price £750,000
A FABULOUS 5 BEDROOM DETACHED HOUSE SET IN LARGER THAN AVERAGE GARDENS WITH OPEN ASPECT TO FRONT IN ONE OF WHELDRAKES MO...
Harmony House, Leeds Road, Selby
4 Bedroom Detached House | Guide Price £750,000
A substantial family sized home (over 3000 sq ft) with indoor swimming pool and spa. Located on the very desirable Leeds...
4 Bedroom Detached House | Guide Price £725,000
A FABULOUS 4 BEDROOM EXECUTIVE DETACHED HOUSE SET IN THIS POPULAR VILLAGE TO THE SOUTH OF YORK WITHIN FULFORD SCHOOL CAT...
4 Bedroom Detached House | Guide Price £780,000
A STUNNING EXECUTIVE 4 BEDROOM DETACHED HOUSE SET IN THIS SOUGHT AFTER LOCATION CLOSE TO HAXBY'S MANY AMENITIES AND WITH...
6 Bedroom Semi-Detached House | Guide Price £950,000
Overlooking The Knavesmire, Gillcroft is a substantial period property on York's prestigious Tadcaster Road.We believe t...

Churchills Estate Agents (York)
Bishopthorpe Road, York, Yorkshire, YO23 1NA
How much is your home worth?
Use our short form to request a valuation of your property.
Request a Valuation
