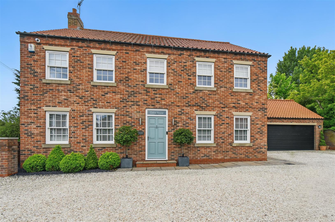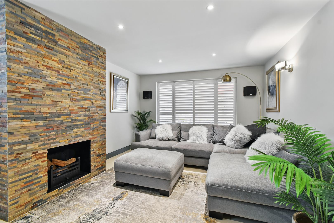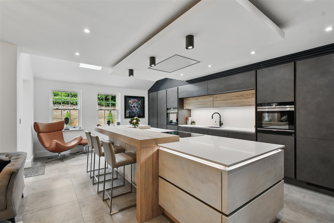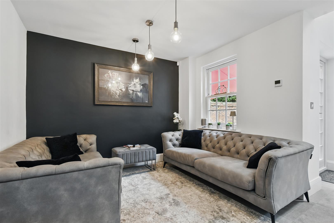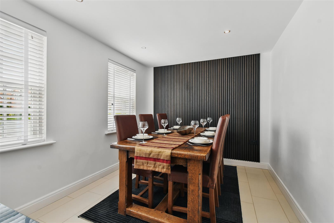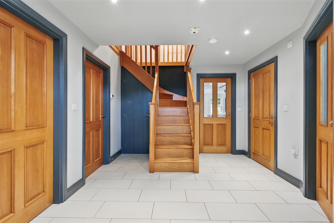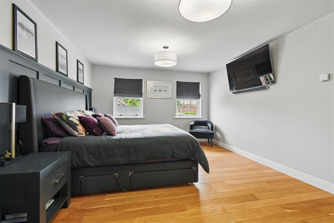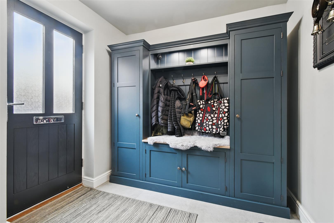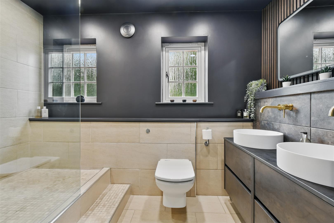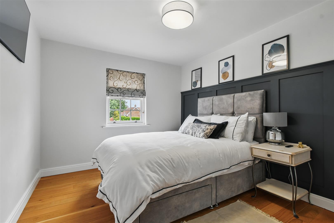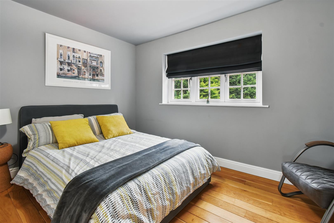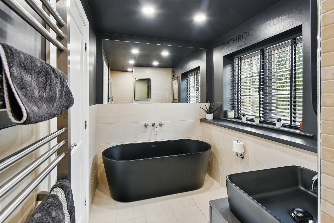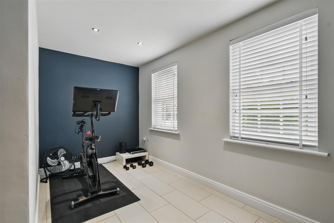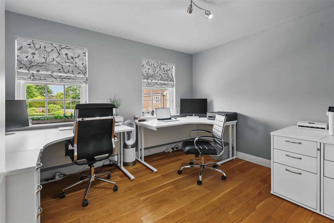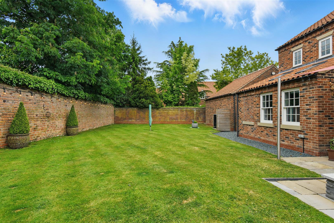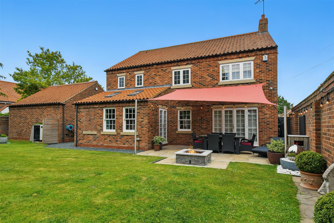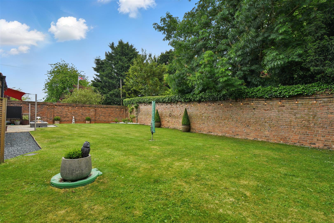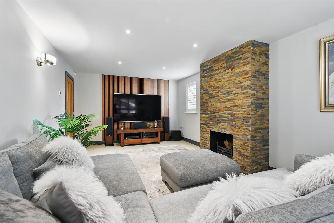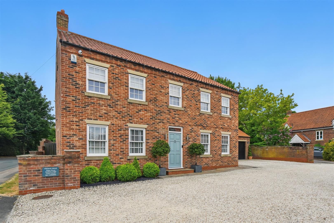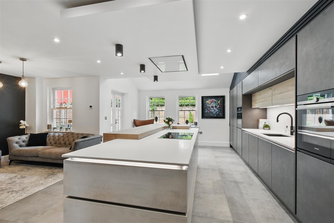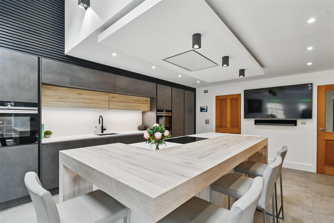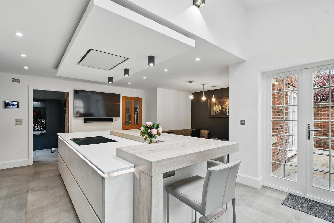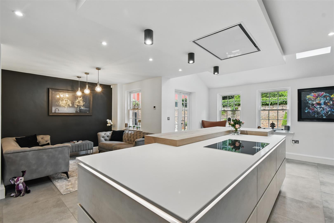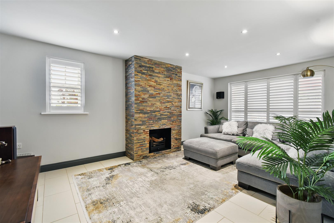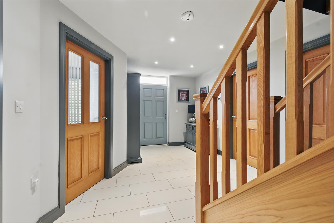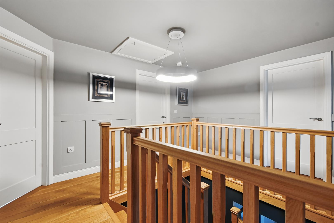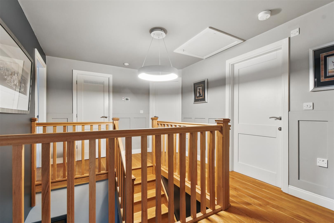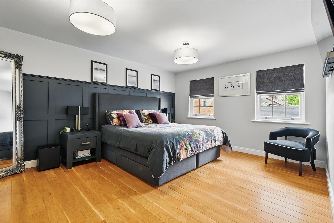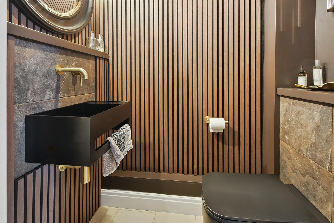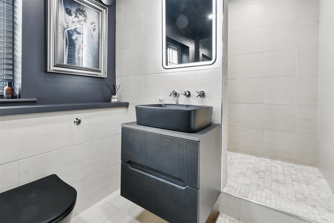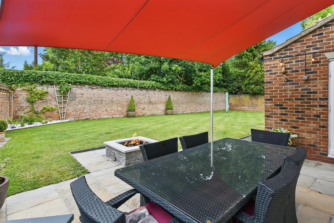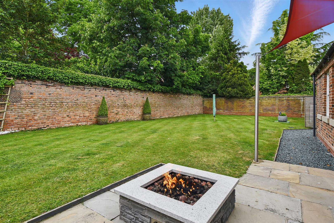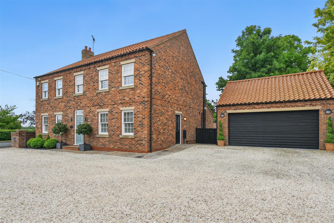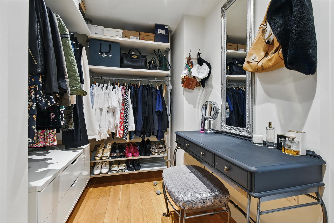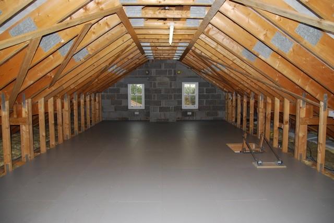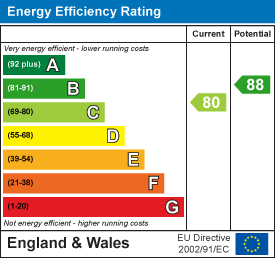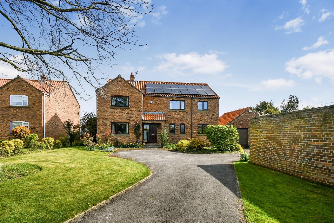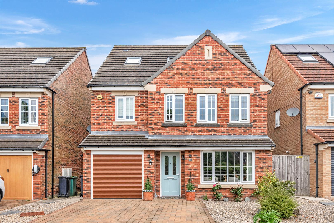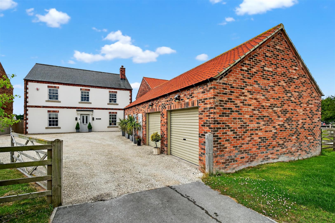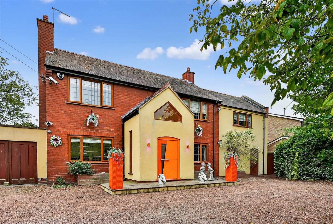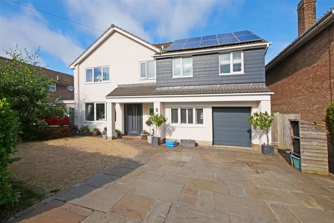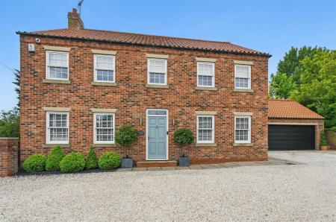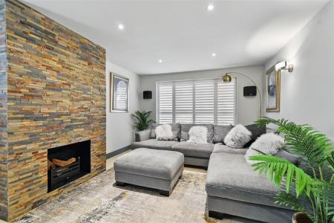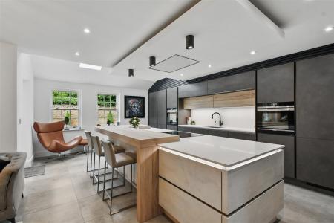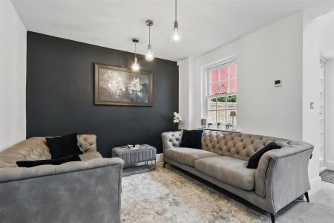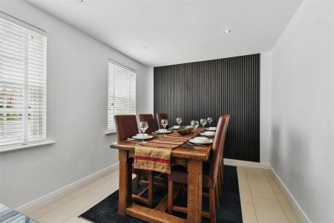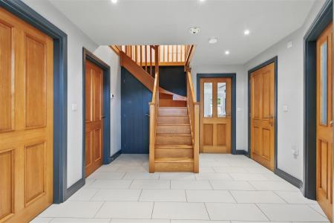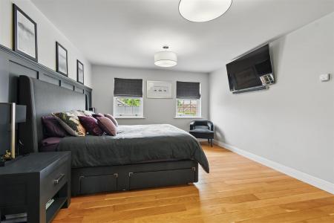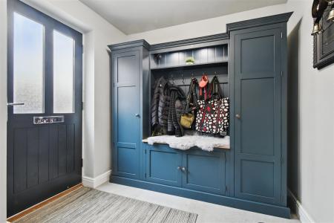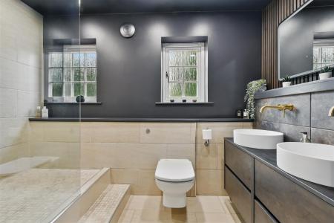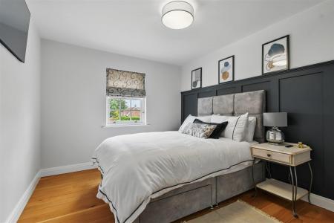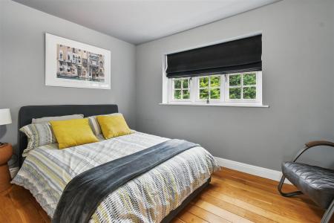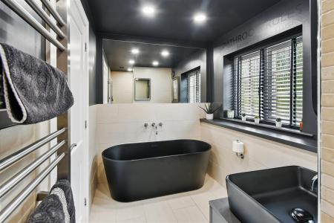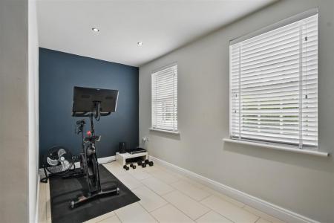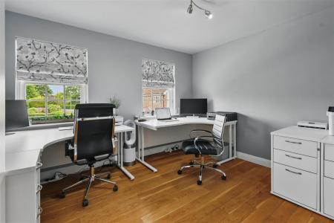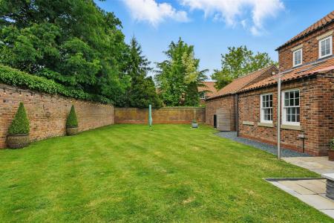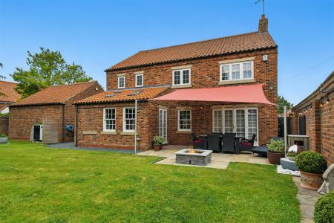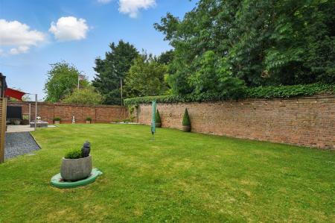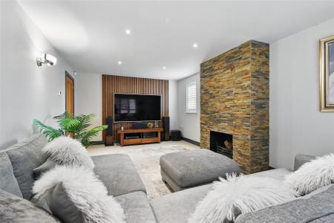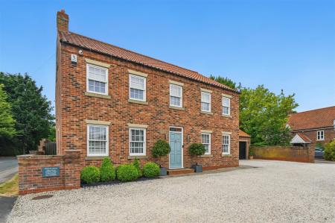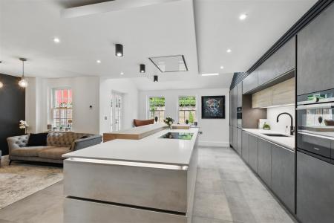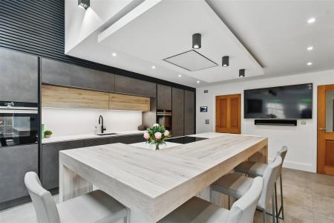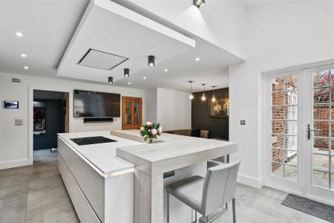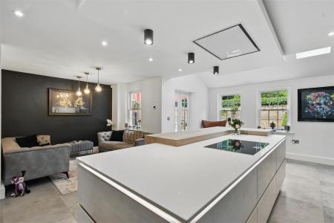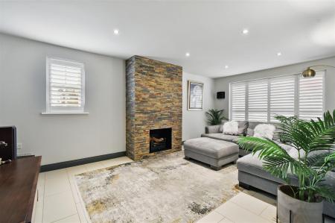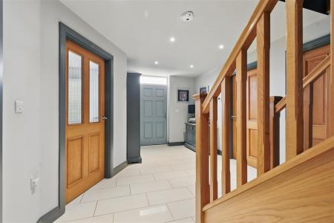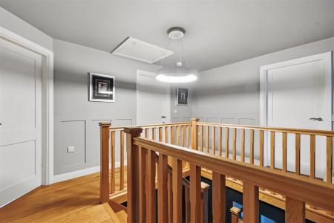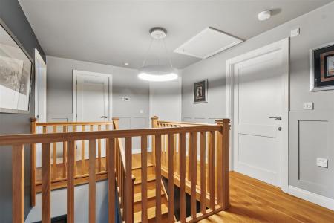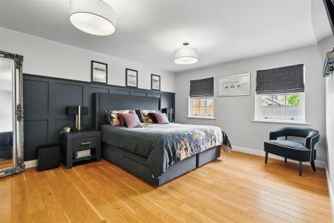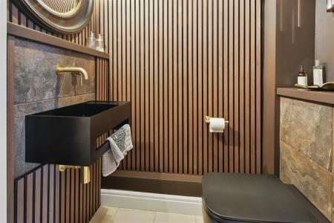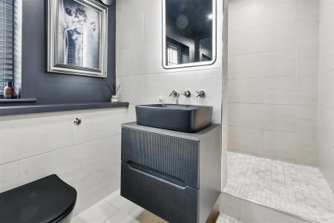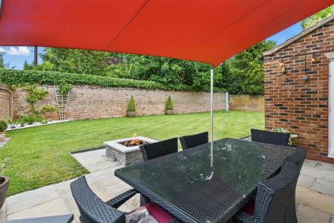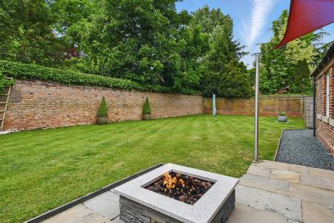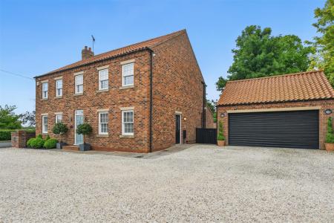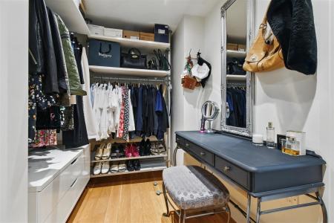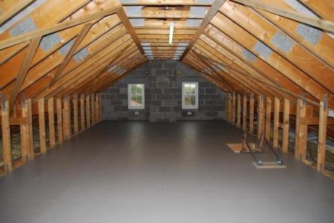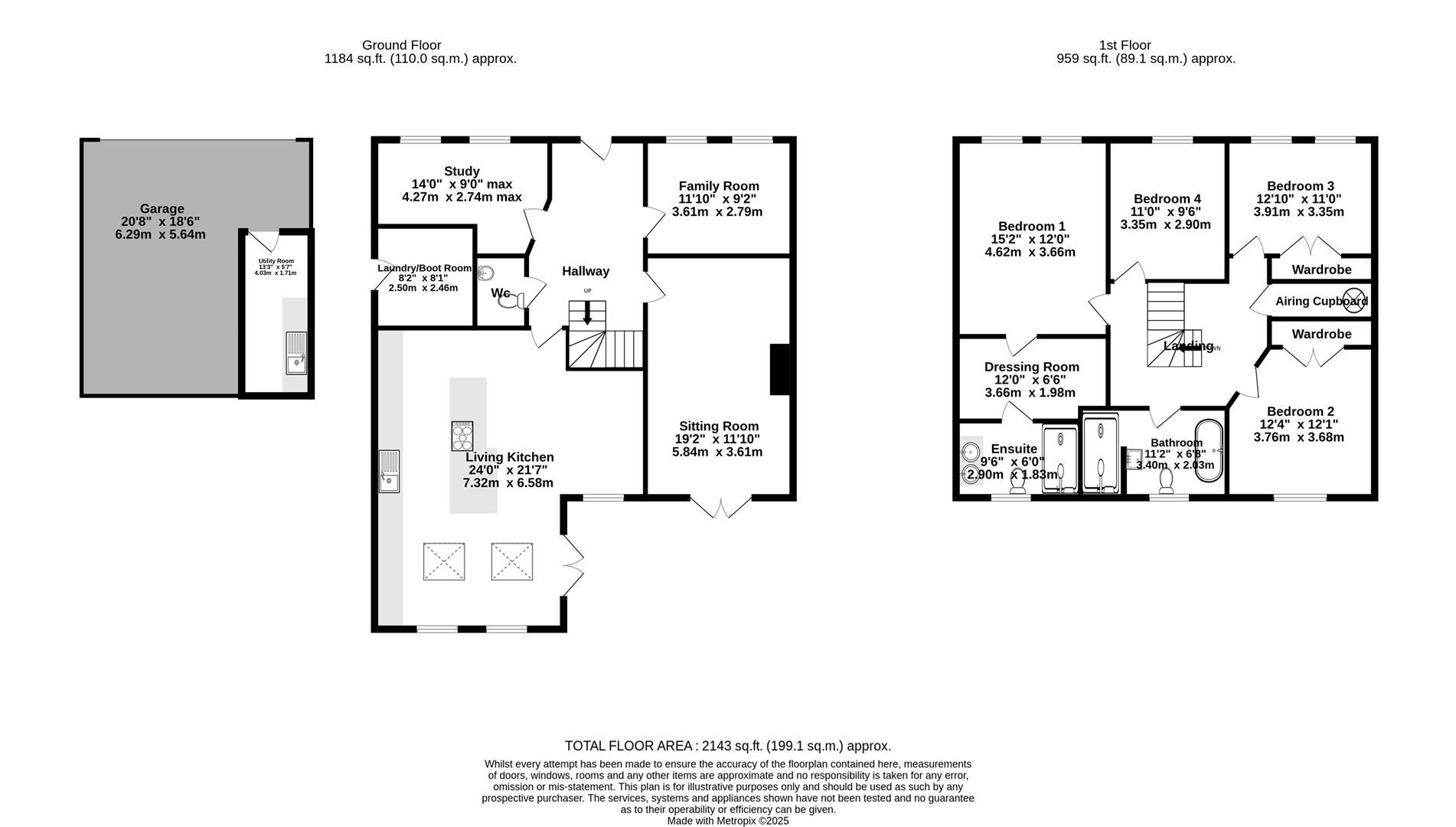- Fabulous 4 Bed Executive Home
- Set in Popular Village Location
- Within Fulford School Catchment
- Easy Access into York City Centre
- Upgraded to a High Standard
- Council Tax Band F
- EPC C80
4 Bedroom Detached House for sale in York
A FABULOUS 4 BEDROOM EXECUTIVE DETACHED HOUSE SET IN THIS POPULAR VILLAGE TO THE SOUTH OF YORK WITHIN FULFORD SCHOOL CATCHMENT AND EASY ACCESS IN TO YORK CITY CENTRE. The property has been upgraded and maintained to a high standard by the present owners to provide bright and spacious family living space comprising; entrance hallway, cloaks/w.c., study, family room, large sitting room with French doors to garden, superb open plan living kitchen with sitting and dining areas and contemporary fitted kitchen with large breakfast bar and integrated appliances, laundry/boot room, landing, master bedroom with dressing room and en-suite shower room/w.c., 3 further bedrooms, family bathroom with roll top bath and walk in shower. Driveway to a detached double garage with utility. Private lawned rear garden. An internal viewing is highly recommended.
Hallway -
Living Kitchen - 7.32m x 6.58m (24'0" x 21'7") -
Sitting Room - 5.84m x 3.61m (19'1" x 11'10") -
Family Room - 3.61m x 2.79m (11'10" x 9'1") -
Study - 4.27m x 2.74m (14'0" x 8'11") -
Laundry/Boot Room - 2.50m x 2.46m (8'2" x 8'0") -
Downstairs Wc -
Utility Room - 4.03m x 1.71 (13'2" x 5'7") -
Bedroom 1 - 4.62m x 3.66m (15'1" x 12'0") -
Dressing Room - 3.66m x 1.98m (12'0" x 6'5") -
En-Suite - 2.90m x 1.83m (9'6" x 6'0") -
Bedroom 2 - 3.76m x 3.68m (12'4" x 12'0") -
Bedroom 3 - 3.91m x 3.35m (12'9" x 10'11") -
Bedroom 4 - 3.35m x 2.90m (10'11" x 9'6") -
Bathroom - 3.40m x 2.03 (11'1" x 6'7") -
Garage - 6.29m x 5.64m (20'7" x 18'6") -
Attic Room - 4.70m x 10.4m (15'5" x 34'1") -
Property Ref: 564471_33956864
Similar Properties
5 Bedroom Detached House | Guide Price £700,000
Churchills Estate Agents are delighted to offer For Sale this 5 bedroom detached property on a good sized plot neatly po...
Principal Rise, Dringhouses, York
5 Bedroom Detached House | Guide Price £695,000
QUALITY FIVE BEDROOM DETACHED HOUSE LOCATED ON A QUIET CUL-DE-SAC WITHIN THIS EXECUTIVE DEVELOPMENT - Churchills Estate...
4 Bedroom Detached House | £670,000
A STUNNING EXECUTIVE DETACHED HOUSE WITH OPEN ASPECTS ACROSS COUNTRYSIDE TO FRONT AND REAR CLOSE TO BEAUTIFUL CANAL WALK...
Back Lane South, Wheldrake, York
5 Bedroom Detached House | Guide Price £750,000
A FABULOUS 5 BEDROOM DETACHED HOUSE SET IN LARGER THAN AVERAGE GARDENS WITH OPEN ASPECT TO FRONT IN ONE OF WHELDRAKES MO...
Harmony House, Leeds Road, Selby
4 Bedroom Detached House | Guide Price £750,000
A substantial family sized home (over 3000 sq ft) with indoor swimming pool and spa. Located on the very desirable Leeds...
5 Bedroom Detached House | £750,000
SIMPLY STUNNING!! A LARGE 5 BEDROOM DETACHED HOUSE WITH OPEN ASPECT OVER COUNTRYSIDE TO THE REAR WITHIN THIS SOUGHT AFTE...

Churchills Estate Agents (York)
Bishopthorpe Road, York, Yorkshire, YO23 1NA
How much is your home worth?
Use our short form to request a valuation of your property.
Request a Valuation
