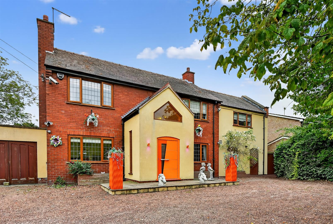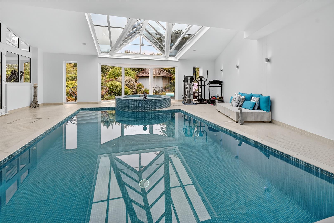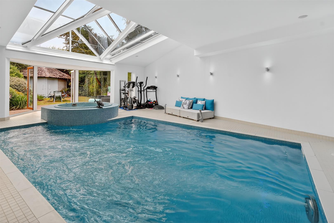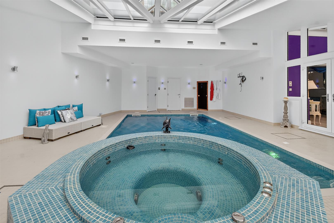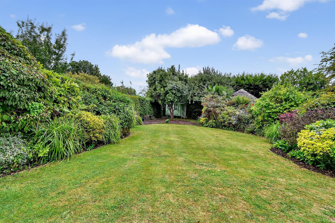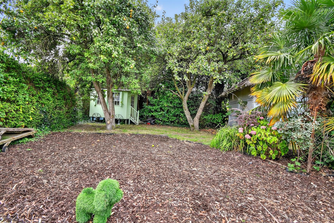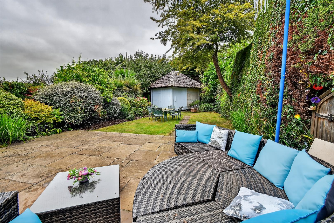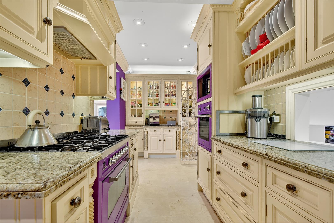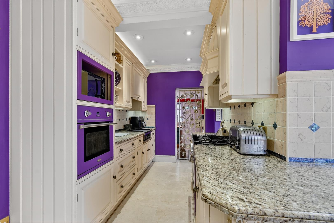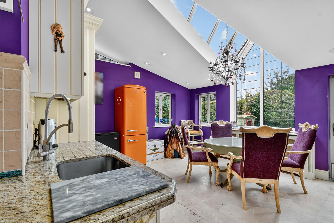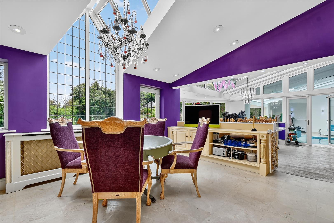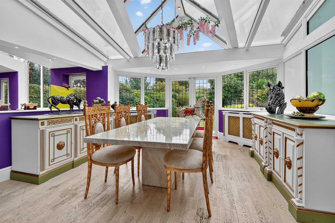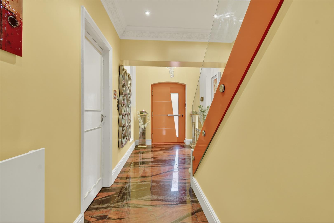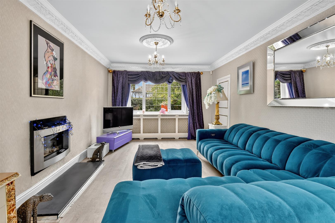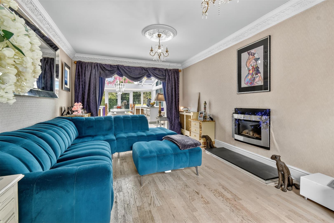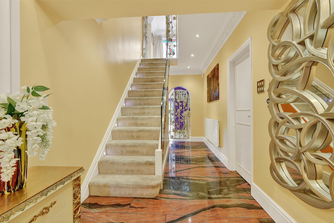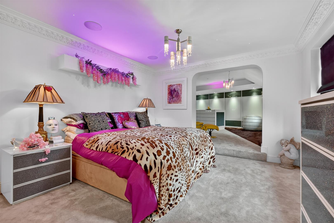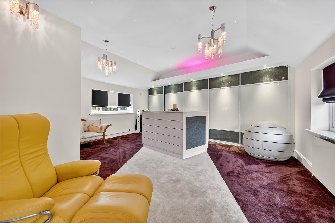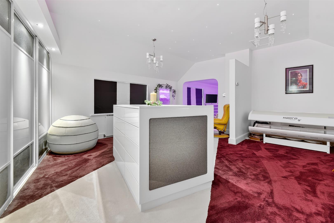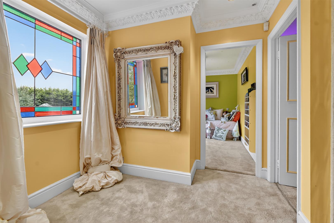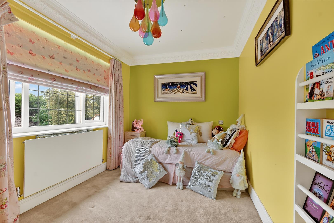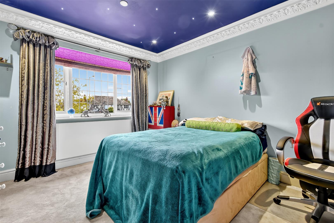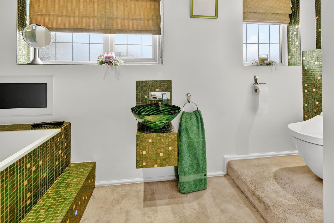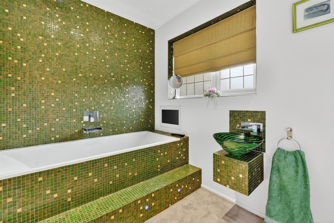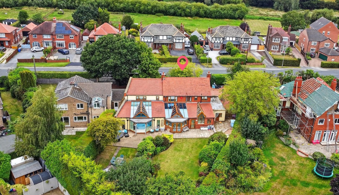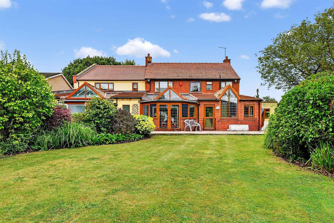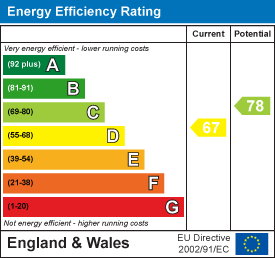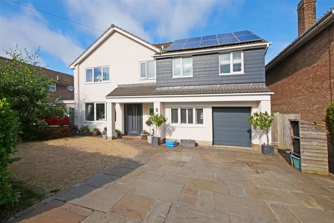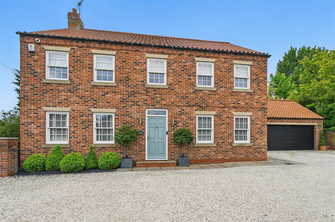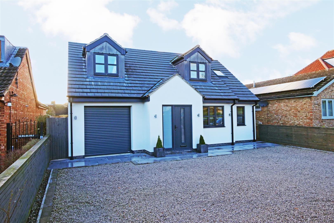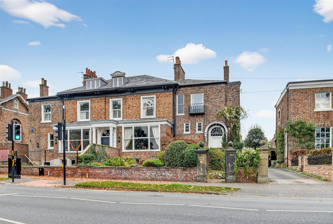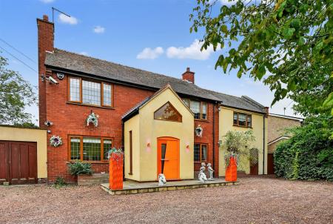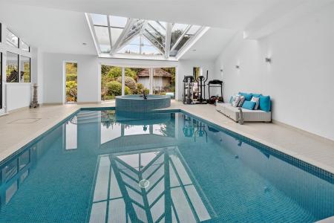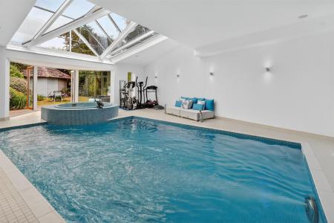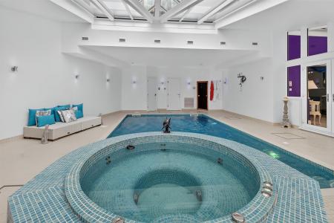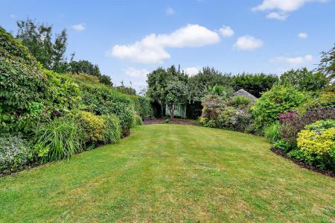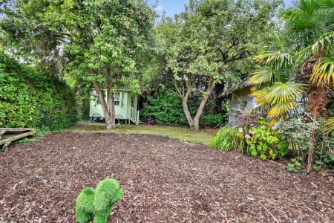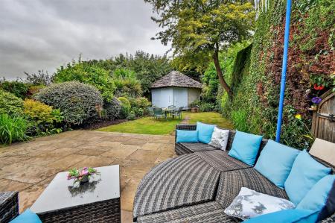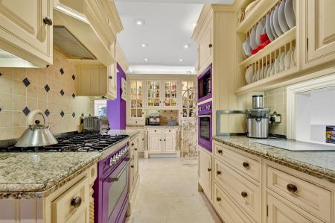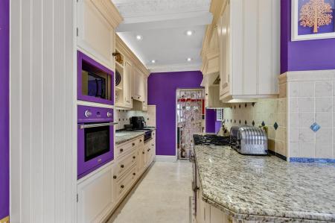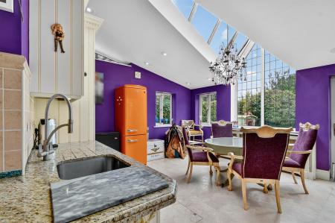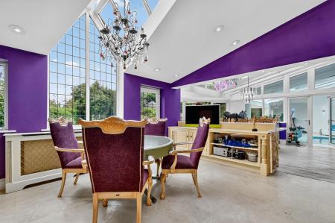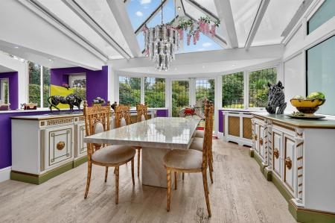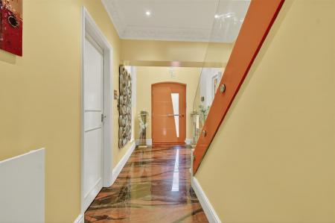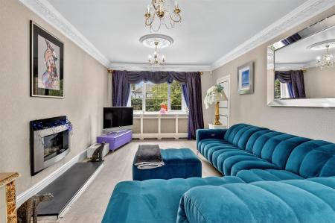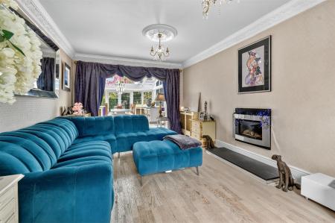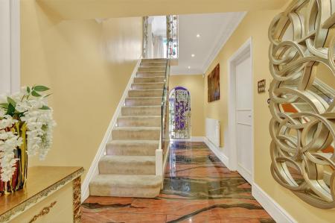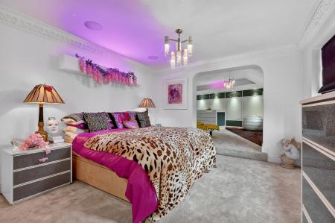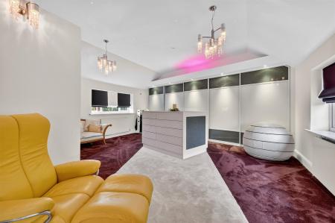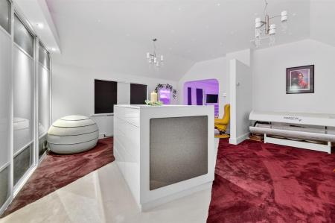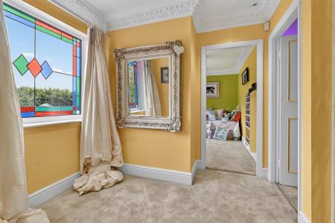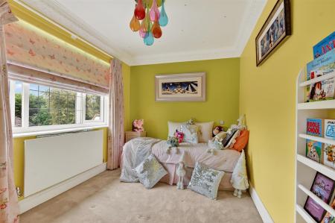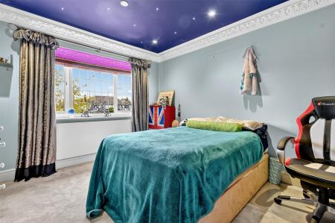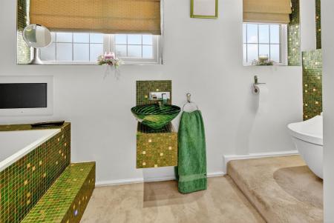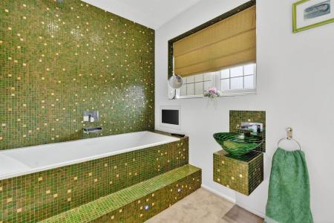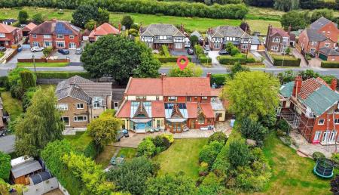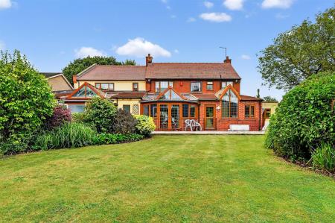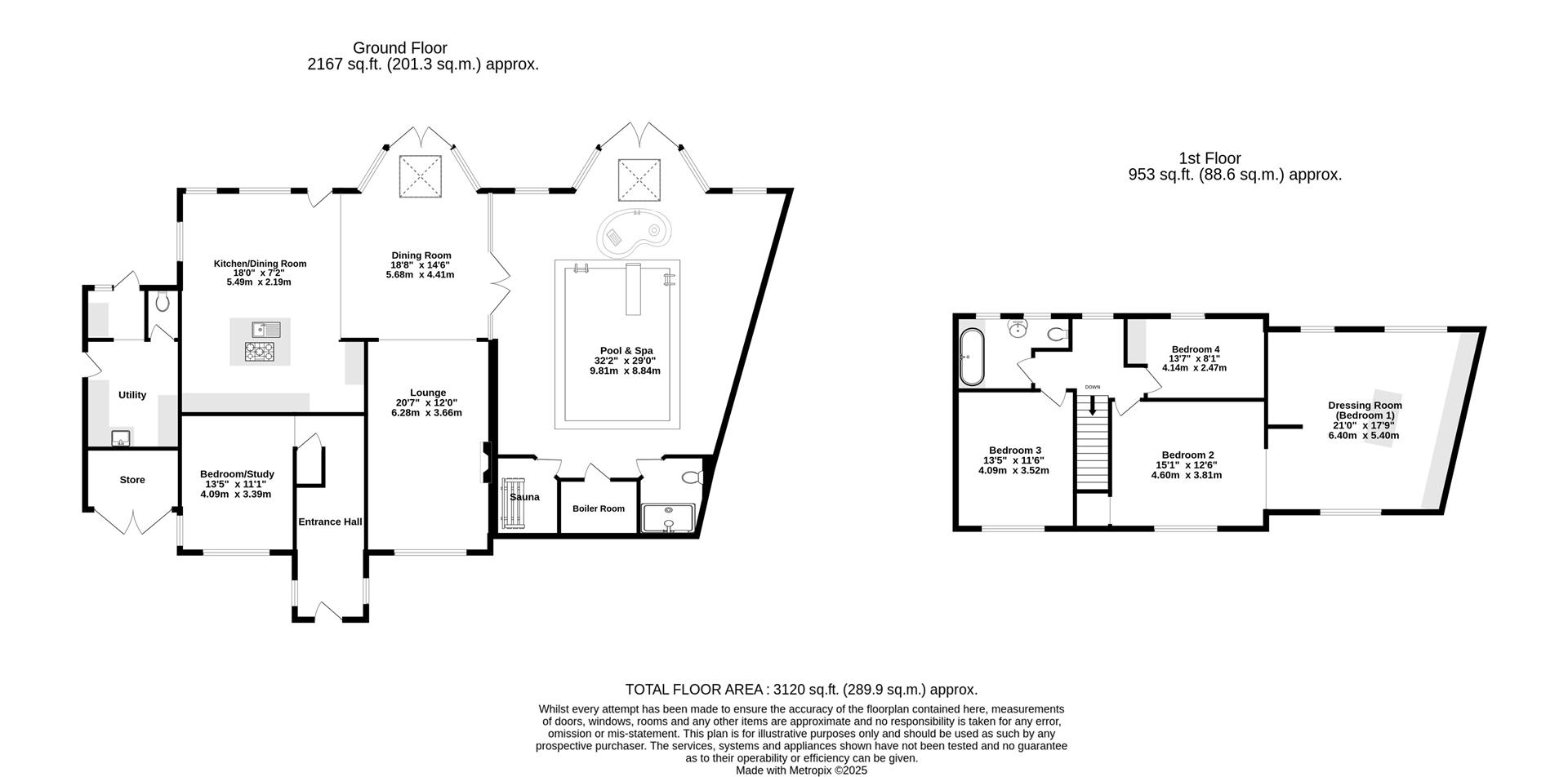- A fabulous and substantial family sized home (over 3000 sq ft)
- Indoor swimming pool and spa and nearby 3 acre (approx) pony paddock
- Located on the very desirable Leeds Road
- This quality property offers a vast amount of possibilities with a versatile layout
- Generous gated front driveway and fabulous rear garden with function space and Shepherds Hut
- An accompanied viewing of this fabulous property is highly recommended
- Council Tax Band: E
- EPC: D67
4 Bedroom Detached House for sale in Selby
A substantial family sized home (over 3000 sq ft) with indoor swimming pool and spa. Located on the very desirable Leeds Road, this distinctive property offers vast amount of possibilities with a versatile layout and the potential to enhance further. Currently laid out as a 3 bedroom home which can easily be adapted to create further rooms. This quality property is ready to view and comprises; entrance hallway, 20ft lounge, large kitchen with fitted appliances, dining room, study/playroom, utility and boot room, WC, adjoined swimming pool with sauna and steam/shower room, first floor landing, three first floor double bedrooms, 19ft dressing room (formerly master bedroom) and three piece bathroom suite.
To the outside is a generous gated front driveway with attached brick store, side access to a fabulous rear garden with timber built bar/function space, shepherd's hut, lawn, mature flower borders and multiple sitting areas.
An accompanied viewing of this fabulous property is highly recommended.
Entrance Hallway - Composite entrance door, window to side, tiled flooring, single panelled radiator, recessed spotlights, power points, carpeted stairs to first floor, understairs cupboard
Lounge - uPVC window to front, gas fire with hearth, laminate flooring, radiators, TV and power points
Kitchen - Fitted wall and base units with granite top, sink and draining board, space and plumbing for appliances, recessed spotlights, radiator, power points
Breakfast Area - Double glazed windows to side and rear, door to garden, tiled flooring, radiators, spotlights
Dining Area - French doors to garden, glazed windows and roof, laminate flooring, radiators, power points
Study/Play Room - uPVC windows to front and side, vinyl flooring, radiators, spotlights, power points
Utility Room - Composite door to side, fitted wall and base units, Belfast sink, tiled flooring, double panelled radiator, power points
Boot Room - Stable door, tiled flooring, spotlights
Wc - Low level WC, tiled flooring, spotlights
Pool Room - 25ft x 28ft (82'0"ft x 91'10"ft) - Glazed door to garden, fully tiled, TV and power points
Shower Room - Walk-in shower room with steam room function, separate sauna, low level 'Toto' WC,, plant room
First Floor Landing - Window to rear, carpeting flooring, power points, spotlights
Bedroom 2 - Window to front, carpeting flooring, radiator, walk-in cupboard, spotlights, power points
Large Dressing Room (Formerly Master Bedroom) - Windows to front and rear, fitted wardrobes, carpeting flooring, spotlights, power points, radiator
Bedroom 3 - Window to front, carpeting flooring, radiator, spotlights, power points
Bedroom 4 - Window to rear, fitted wardrobes, carpeting flooring, radiators, spotlights
Bathroom - Two opaque windows to rear, panelled bath with tiled surround, waterfall shower head and waterfall tap, low level 'Toto' WC, wash hand basin, radiator, carpeted flooring
Outside - Gated front gravelled driveway with large beautifully designed electric gates, attached brick store, side access, rear lawned garden, multiple paved patio areas, large timber built bar/function space, shepherd's hut, fence and hedge boundary, outside tap
Property Ref: 564471_34152770
Similar Properties
Back Lane South, Wheldrake, York
5 Bedroom Detached House | Guide Price £750,000
A FABULOUS 5 BEDROOM DETACHED HOUSE SET IN LARGER THAN AVERAGE GARDENS WITH OPEN ASPECT TO FRONT IN ONE OF WHELDRAKES MO...
5 Bedroom Detached House | £750,000
SIMPLY STUNNING!! A LARGE 5 BEDROOM DETACHED HOUSE WITH OPEN ASPECT OVER COUNTRYSIDE TO THE REAR WITHIN THIS SOUGHT AFTE...
4 Bedroom Detached House | Guide Price £725,000
A FABULOUS 4 BEDROOM EXECUTIVE DETACHED HOUSE SET IN THIS POPULAR VILLAGE TO THE SOUTH OF YORK WITHIN FULFORD SCHOOL CAT...
4 Bedroom Detached House | Guide Price £780,000
A STUNNING EXECUTIVE 4 BEDROOM DETACHED HOUSE SET IN THIS SOUGHT AFTER LOCATION CLOSE TO HAXBY'S MANY AMENITIES AND WITH...
6 Bedroom Semi-Detached House | Guide Price £950,000
Overlooking The Knavesmire, Gillcroft is a substantial period property on York's prestigious Tadcaster Road.We believe t...

Churchills Estate Agents (York)
Bishopthorpe Road, York, Yorkshire, YO23 1NA
How much is your home worth?
Use our short form to request a valuation of your property.
Request a Valuation
