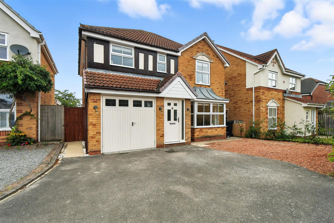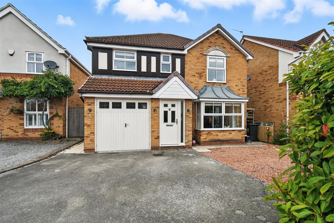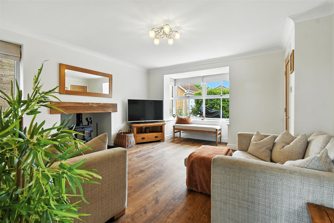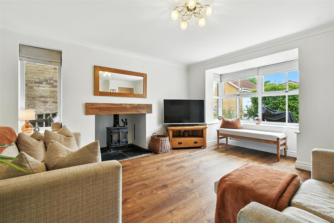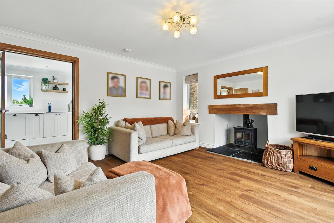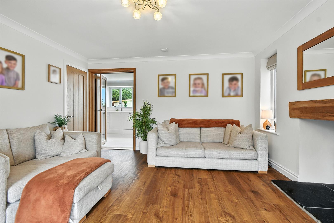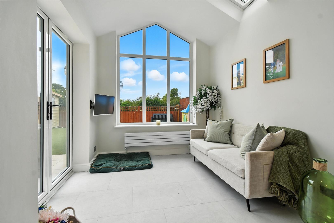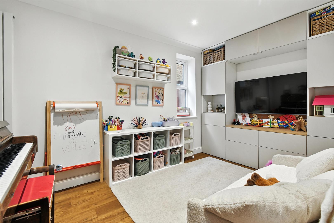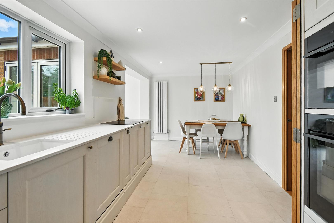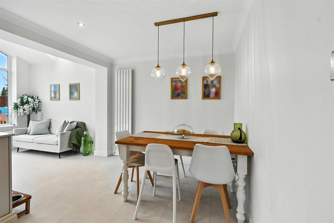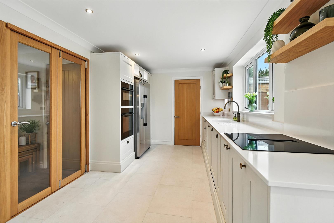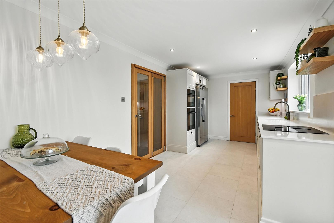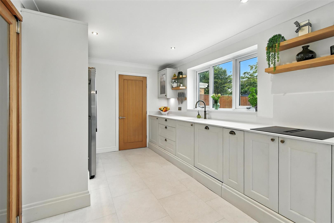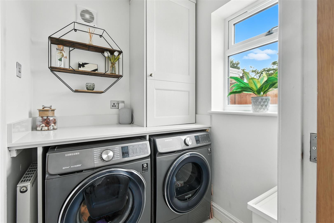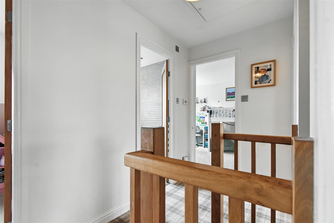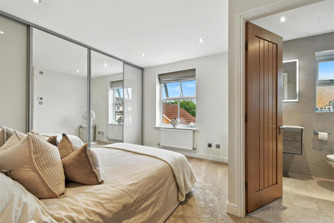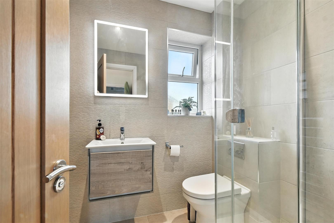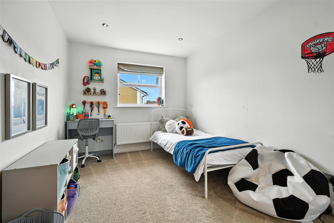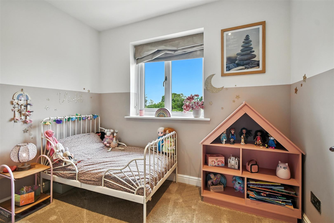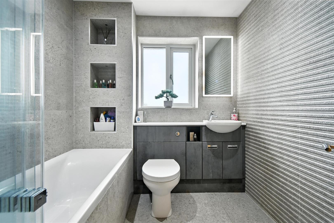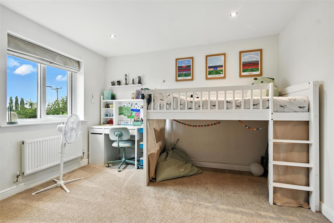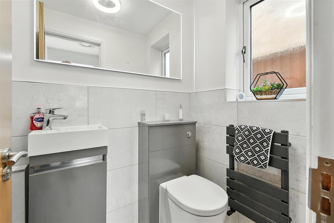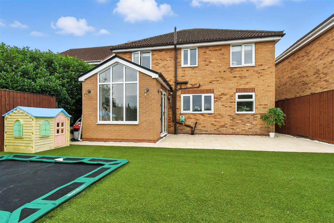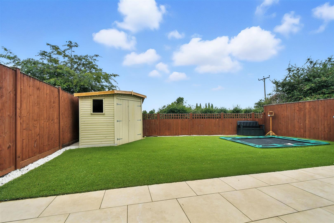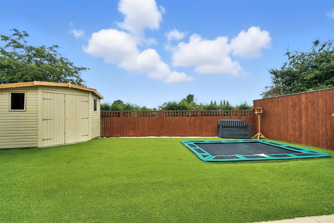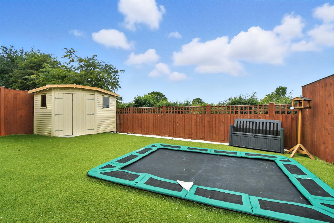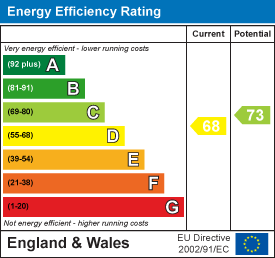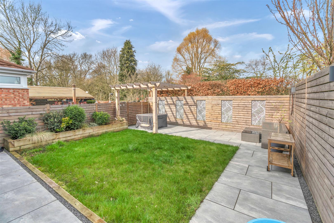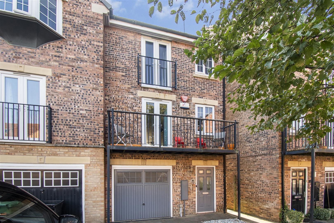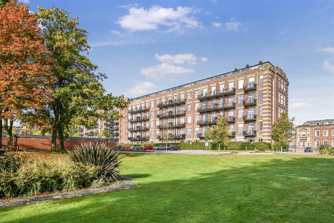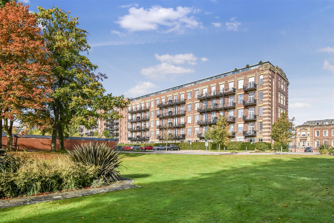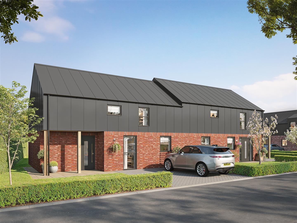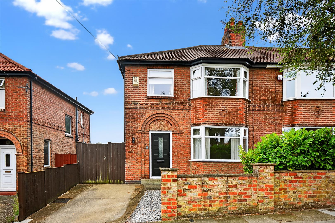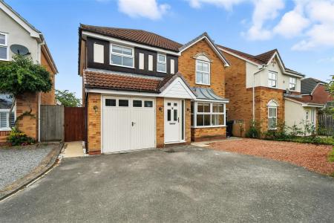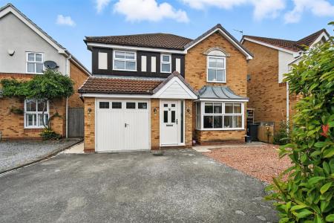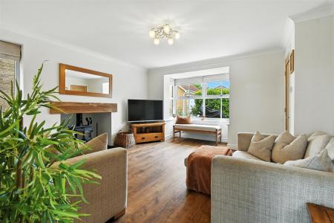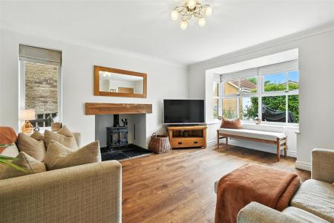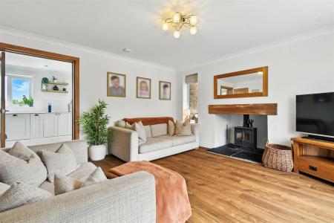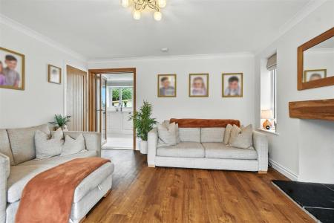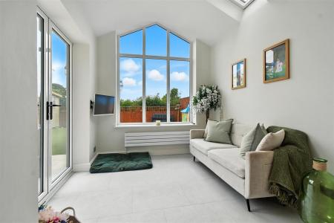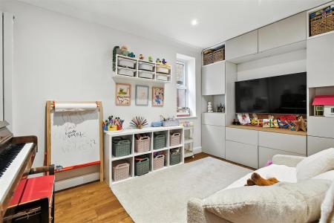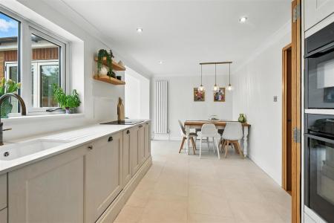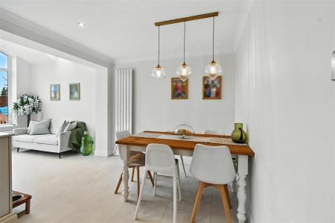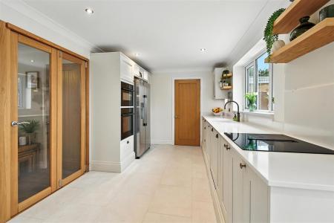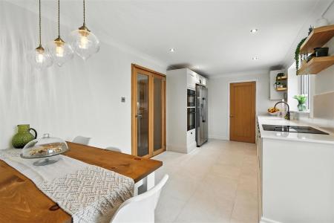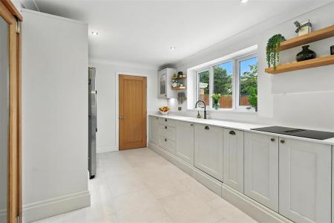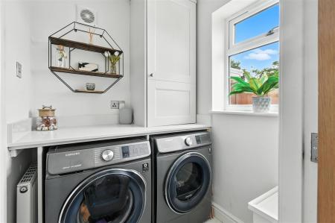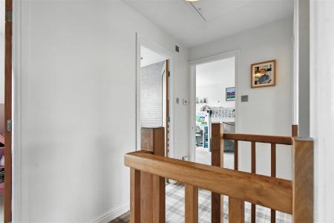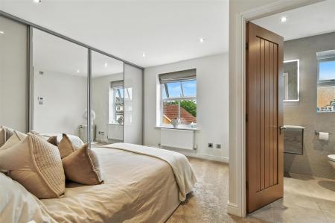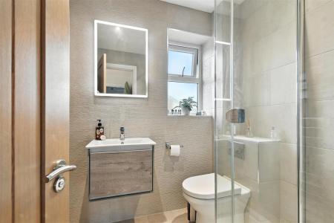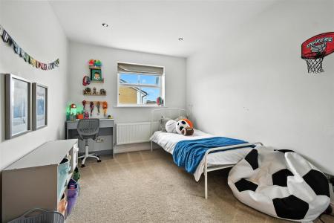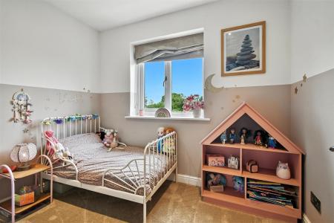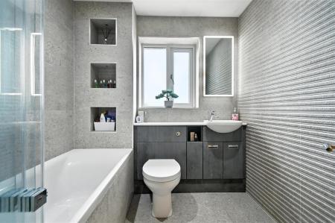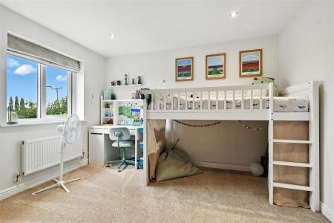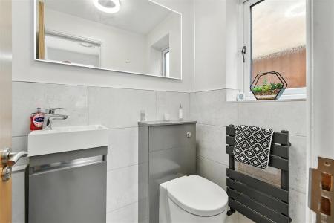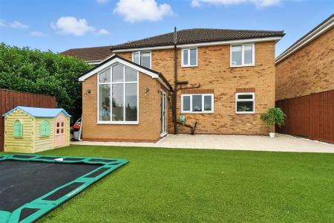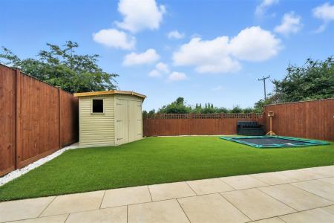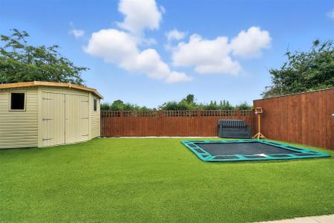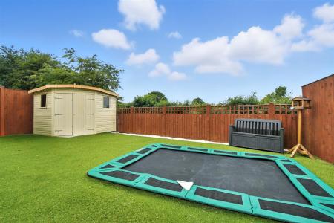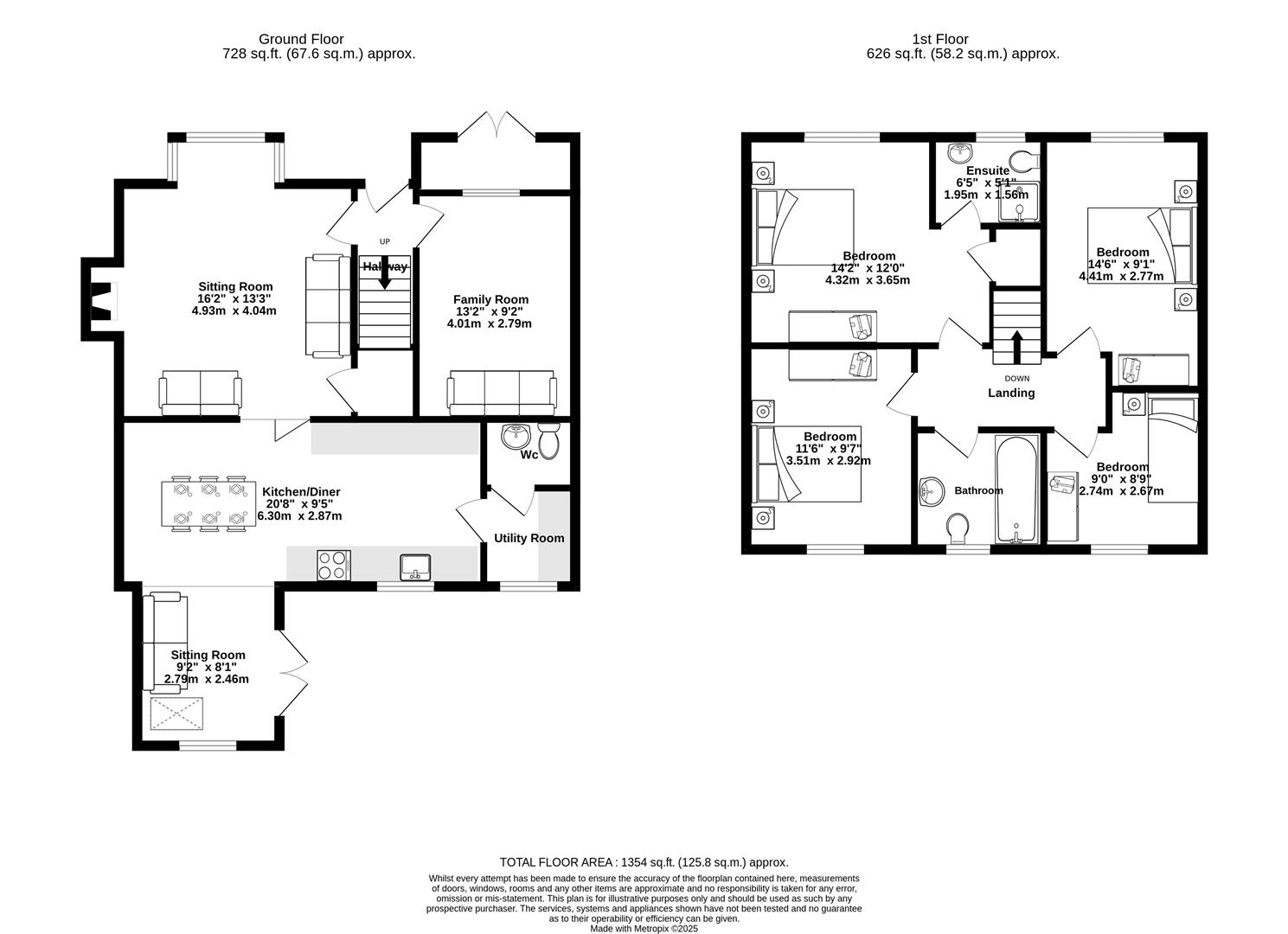- Stunning Extended 4 Bedroom Detached
- Open Aspect Across Fields
- Within Fuford School Catchment
- Easy access into York City Centre
- Updated and Maintained to a High Standard
- Council Tax Band E
- EPC
4 Bedroom Detached House for sale in York
A STUNNING EXTENDED 4 BEDROOM DETACHED HOUSE WITH OPEN ASPECT ACROSS FIELDS TO THE REAR SET IN THIS HIGHLY SOUGHT AFTER VILLAGE LOCATION WITHIN FULFORD SCHOOL CATCHMENT AND EASY ACCESS IN TO YORK. The property has been updated and maintained to a high standard by the present owners to provide extremely spacious family living space comprising; entrance hall. family room, living room, open plan living kitchen with dining and sitting area with French doors to garden, kitchen with high quality fitted units and integrated appliances, utility room, cloaks/w.c., landing, master bedroom with en suite shower room/w.c., 3 further bedrooms, family bathroom. Front garden with driveway. Rear garden with open aspect. Realistically priced and an internal viewing is highly recommended.
Entrance Hall - Entrance door, stairs to first floor. Doors to
Kitchen/Diner - 6.30m x 2.87m (20'8" x 9'4") - Large family kitchen that opens to the sitting area there is ample room for a large dining table and high quality fitted units including quartz work surfaces and under counter sink, integrated double electric oven and hob with integrated extractor fan and dishwasher. Window to rear and opening to
Sitting Room - 2.79m x 2.46m (9'1" x 8'0") - Window to rear, velux window. French doors to garden
Family Room - 4.01m x 2.79m (13'1" x 9'1") - Window to front
Living Room - 4.93m x 4.04m (16'2" x 13'3") - Window to front, recessed fireplace housing cast iron stove. Doors leading to
Utility Room - Plumbing for washer and space for dryer, window to rear. Door to
Cloaks/W.C - Wash hand basin. w.c.
Landing - Doors to;
Bedroom 1 - 4.32m x 3.65m (14'2" x 11'11") - Window to front, airing cupboard. Door to
En-Suite - 1.95m x 1.56m (6'4" x 5'1") - Walk in shower, vanity unit housing wash hand basin, w.c.
Bedroom 2 - 4.41m x 2.77m (14'5" x 9'1") - Window to front
Bedroom 3 - 3.51m x 2.92m (11'6" x 9'6") - Window to rear
Bedroom 4 - 2.74m x 2.67m (8'11" x 8'9") - Window to rear
Family Bathroom - Three piece suite comprising panelled bath with shower, wash hand basin, w.c., window to rear
Property Ref: 564471_34047302
Similar Properties
4 Bedroom Semi-Detached House | £450,000
A STUNNING EXTENDED 4 BEDROOM TRADITIONAL STYLE SEMI DETACHED HOUSE SET IN THIS HIGHLY SOUGHT AFTER RESIDENTIAL AREA CON...
5 Bedroom Townhouse | £450,000
NO ONWARD CHAIN! A quality five bedroom end of terrace townhouse located in this executive development within York's rin...
The Residence, Bishopthorpe Road
2 Bedroom Duplex | £450,000
A QUALITY THIRD FLOOR, TWO DOUBLE BEDROOM APARTMENT WITH SOUTH FACING BALCONY & TWO PARKING SPACES. Set within part of t...
The Residence, Bishopthorpe Road
2 Bedroom Apartment | Guide Price £460,000
SOUTH FACING BALCONY AND CITY CENTRE VIEWS! This elegant and well designed apartment is located on the third floor of th...
Pasture Court, Main Street, Thorganby, York
3 Bedroom House | £465,000
STUNNING CONTEMPORARY NEW BUILD. Set within this exclusive courtyard development located in this popular village within...
3 Bedroom Semi-Detached House | Guide Price £465,000
A well cared for three bedroom semi-detached house with good size garden room/studio, located within this popular and le...

Churchills Estate Agents (York)
Bishopthorpe Road, York, Yorkshire, YO23 1NA
How much is your home worth?
Use our short form to request a valuation of your property.
Request a Valuation
