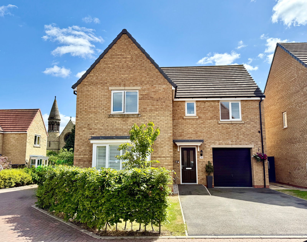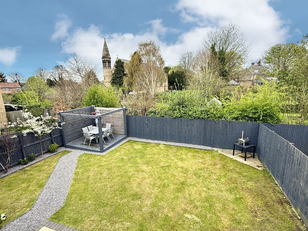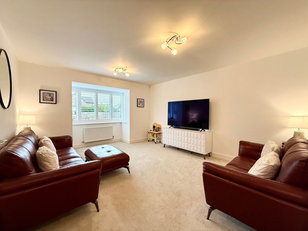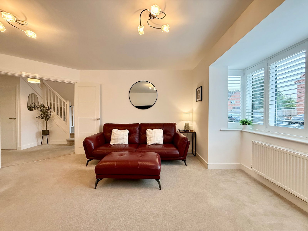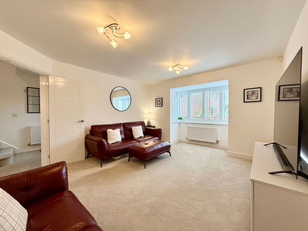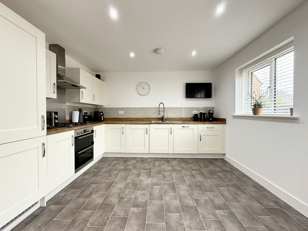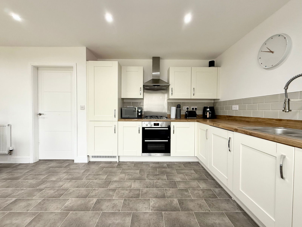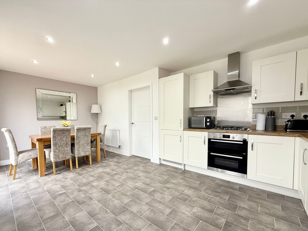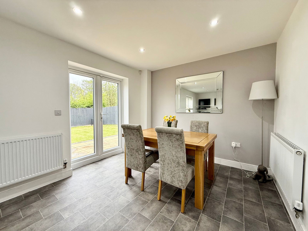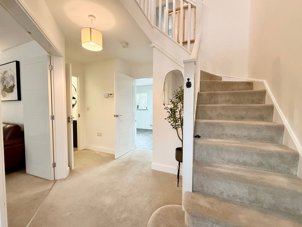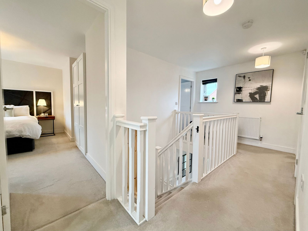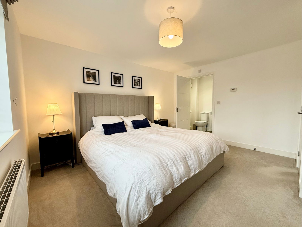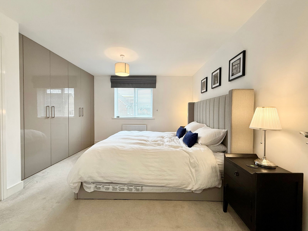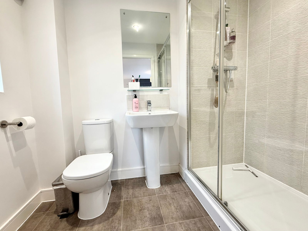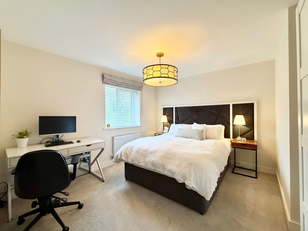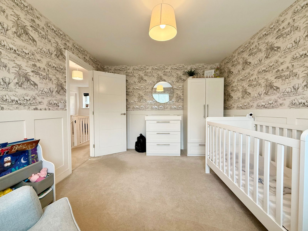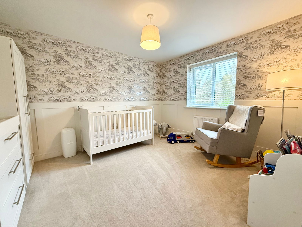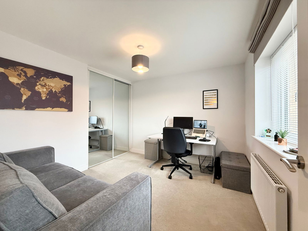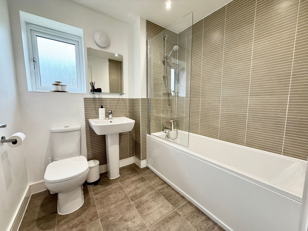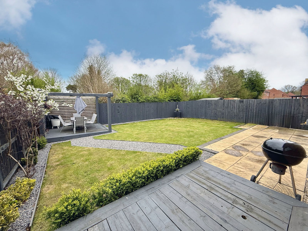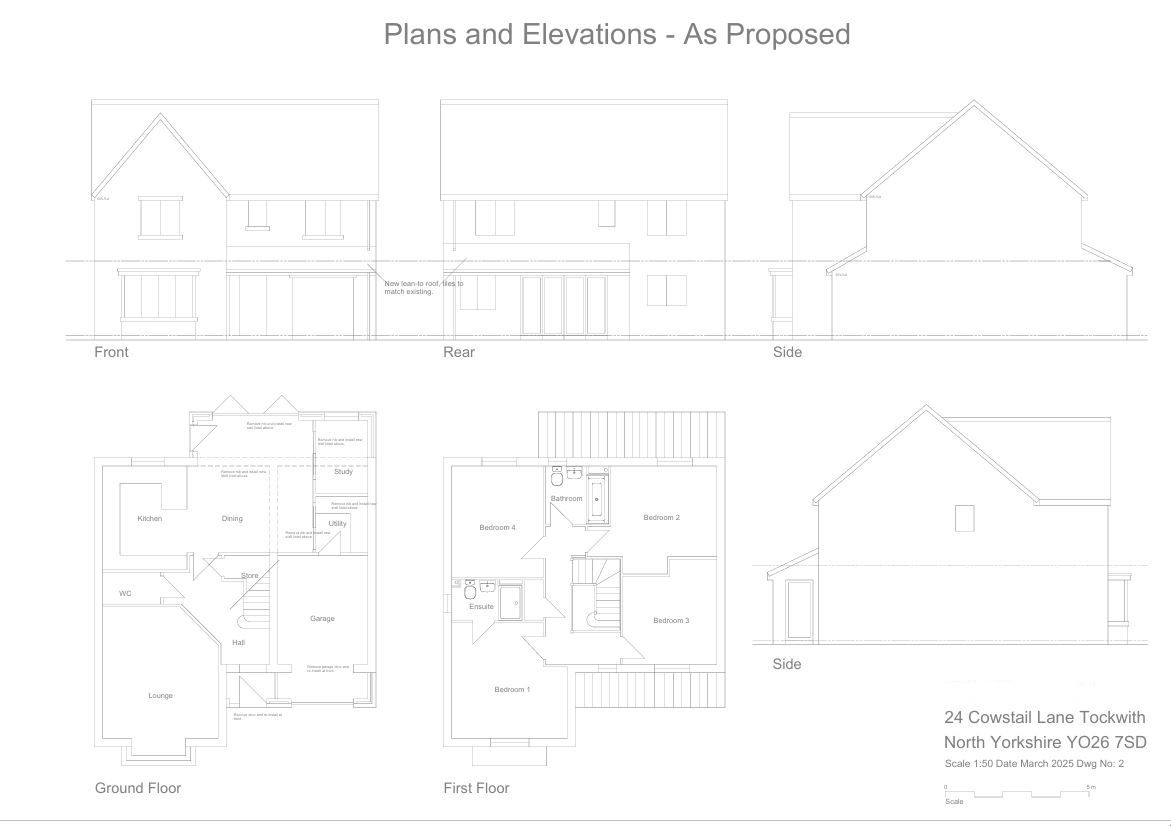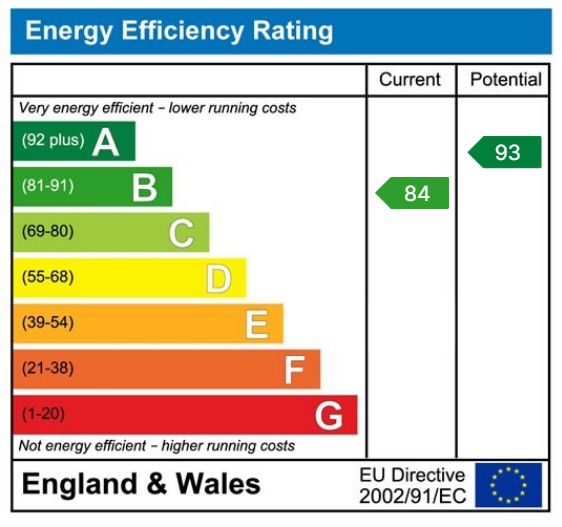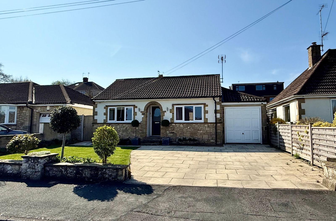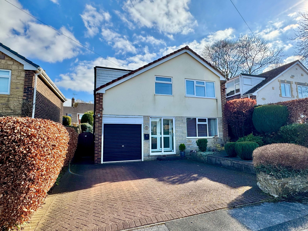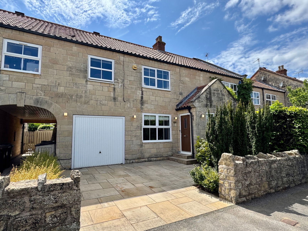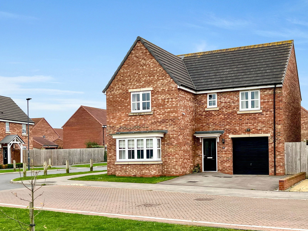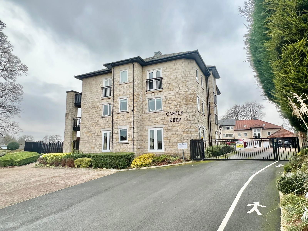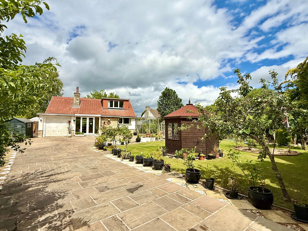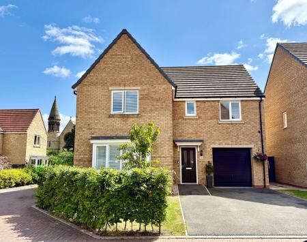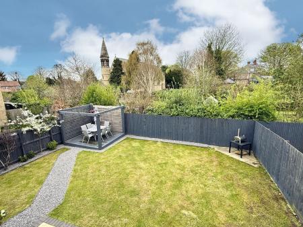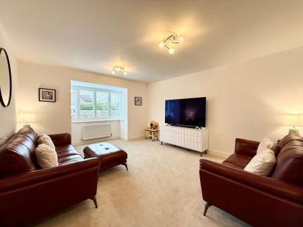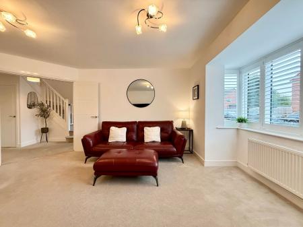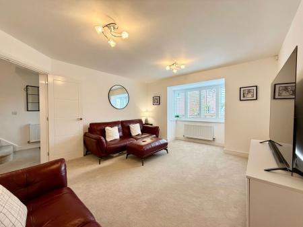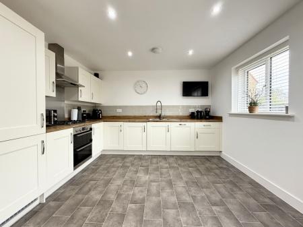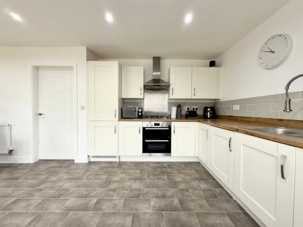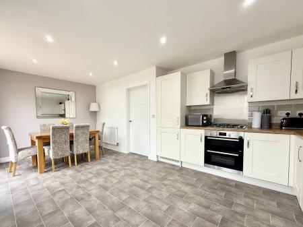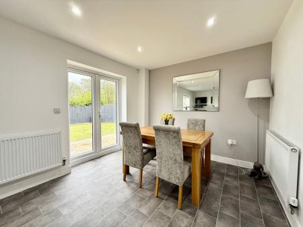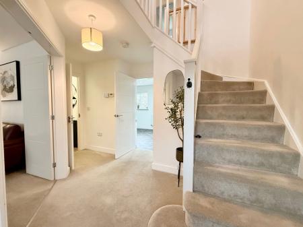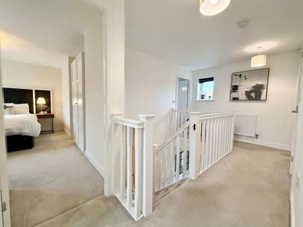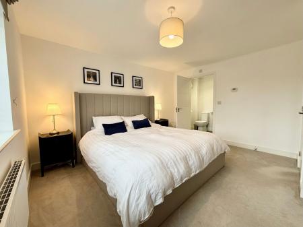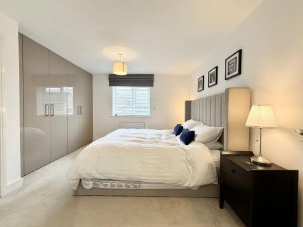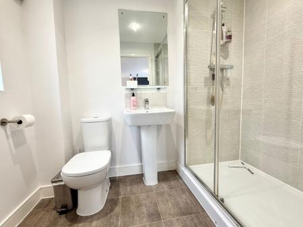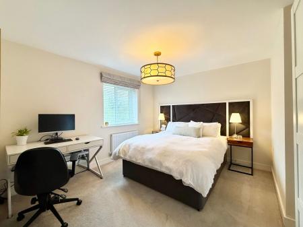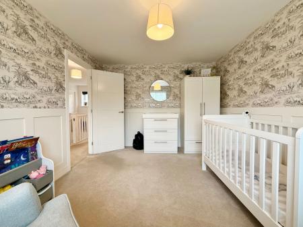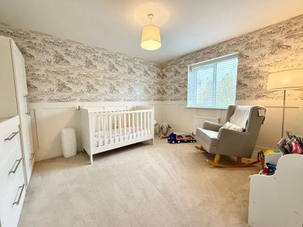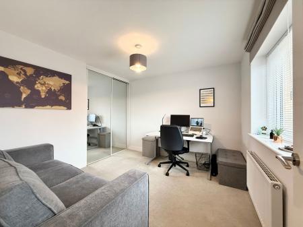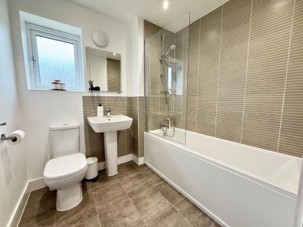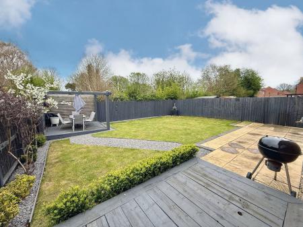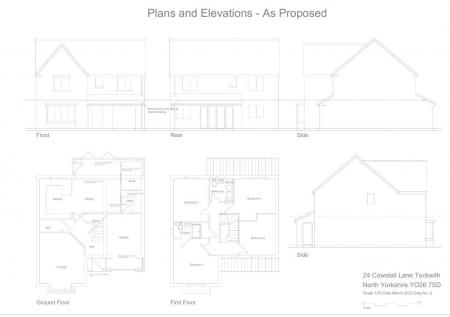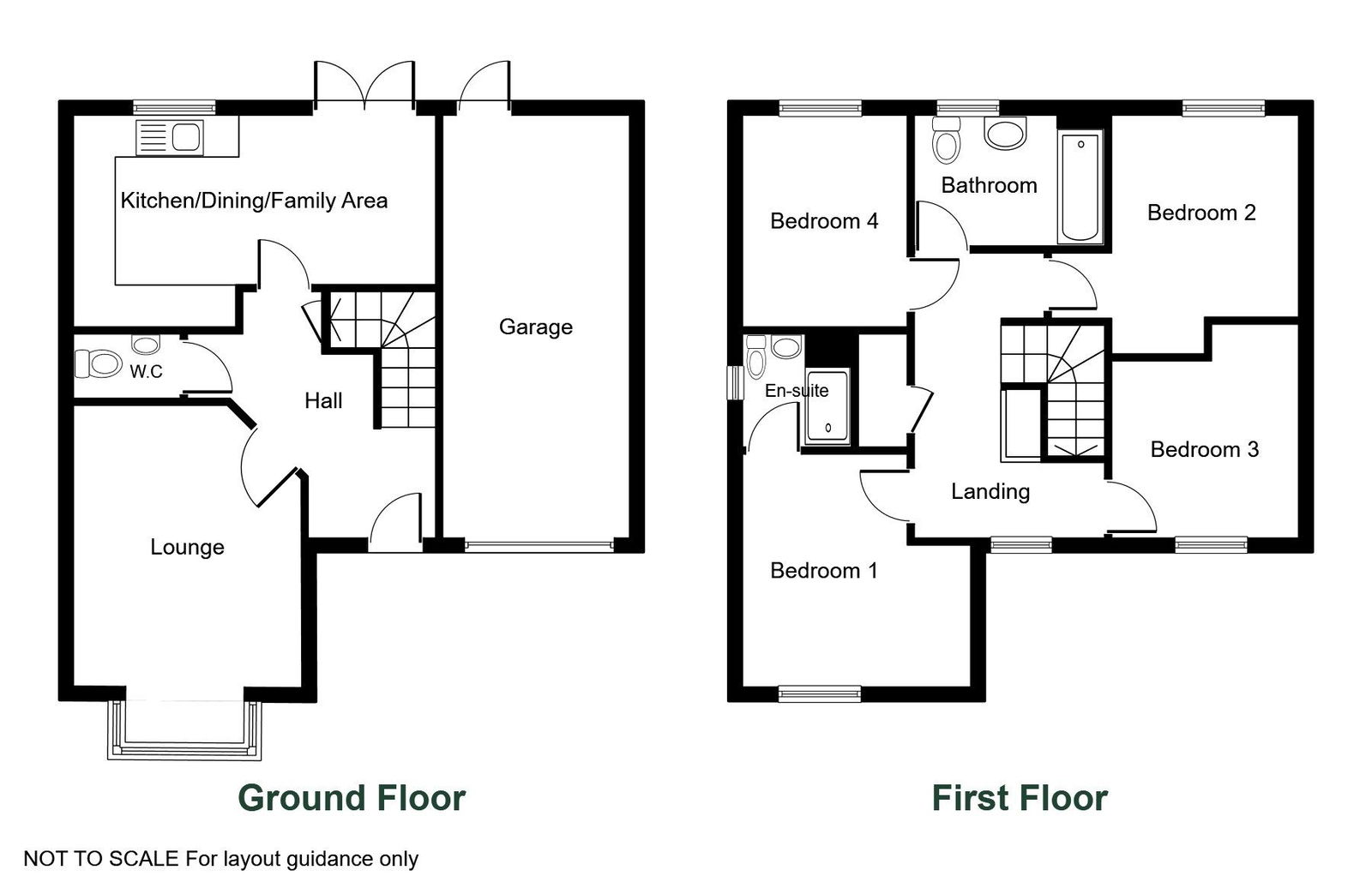- Four well proportioned double bedrooms
- Generous sized living room with bay window and shutters
- Open plan kitchen diner
- House bathroom and ensuite shower
- Planning Permission granted to extend at the rear and reconfigure
- Driveway parking and integral garage
- Landscaped garden to rear
- The remainder of an NHBC guarantee
- Popular village location
4 Bedroom Detached House for sale in York
A beautifully presented contemporary four bedroom detached home occupying a choice position with private landscaped gardens to the edge of this modern development with attractive aspect to the rear towards the Church of Epiphany.
To the ground floor; Step into this impressive family home through a double-glazed composite front door opening into a welcoming entrance hallway with a vaulted ceiling and an elegant turned staircase leading to the first floor. The hallway features a convenient under stairs storage cupboard and a modern downstairs WC.
Double doors lead into a generously sized living room, filled with natural light from the square bay window adorned with stylish internal shutters. To the rear of the property, an open plan kitchen diner stretches the width of the house and overlooks the rear garden. The kitchen is fitted with classic shaker-style wall and base units, complemented by work surfaces and tiled splashbacks. Integrated appliances include a double electric oven, fridge, freezer, undercounter dishwasher, and washing machine. Recessed ceiling lighting adds a modern touch, while French-style patio doors open onto the rear garden—perfect for indoor and outdoor entertaining.
To the first floor; A spacious gallery landing enhances the sense of openness. The master bedroom benefits from fitted wardrobes and a contemporary en-suite shower room featuring a modern white suite of low flush wc, pedestal wash basin and a large walk-in shower. The second bedroom is a large double with views over the rear garden and towards the church beyond. Bedroom three is also a good-sized double with mirrored fitted wardrobes, while bedroom four serves as a well proportioned nursery room featuring decorative timber panelling.
The stylish house bathroom includes a white suite comprising a low flush wc, pedestal basin, panelled bath with overhead shower and screen, part-tiled walls, tile-effect vinyl flooring, and ceiling lighting with extractor fan.
To the outside; A driveway provides off-road parking for multiple vehicles and leads to an integral garage equipped with power, lighting, and an electric car charging point. Planning application submitted (decision expected 6 May 2025) for a single-storey front and rear extension. Proposed plans and elevations available to view. The proposed extension offers the potential to significantly enhance the living space, subject to final planning approval.
A hand gate at the side leads to the rear garden which has been tastefully landscaped, set largely to lawn bordered with gravel pathways, timber fencing, and well-stocked borders featuring shrubs, bushes, and small trees. A flagged patio and raised timber decking create ideal spaces for entertaining, relaxing, and enjoying alfresco dining during the warmer months.
Important Information
- This is a Freehold property.
- This Council Tax band for this property is: E
Property Ref: 845_1093030
Similar Properties
North Grove Crescent, Wetherby, West Yorkshire, LS22 7PY
2 Bedroom Bungalow | £445,000
A skilfully extended and beautifully presented two bedroom detached bungalow occupying a choice position with landscaped...
5 Bedroom Detached House | £445,000
An extended 5 bedroom detached house providing spacious family accommodation with scope for some updating, occupying a p...
4 Bedroom Townhouse | £437,500
Excellent 4 bedroom 2 bathroom modern town house providing deceptively spacious and well appointed family living includi...
Tockwith, Bramblegate Road, YO26
4 Bedroom Detached House | £449,950
An attractive four-bedroom modern detached family home occupying a prominent corner position upon this popular new build...
Wetherby, Castle Keep, Scott Lane, LS22
2 Bedroom Apartment | Offers Over £450,000
A beautifully presented and spacious two bedroom duplex apartment conveniently positioned within the highly sought after...
3 Bedroom Detached House | Offers Over £450,000
An extended and deceptively spacious three bedroom detached home set amidst private and mature gardens to the edge of Wa...
How much is your home worth?
Use our short form to request a valuation of your property.
Request a Valuation

