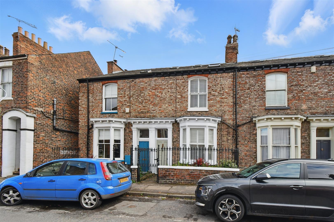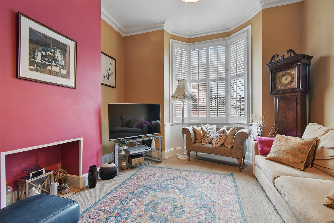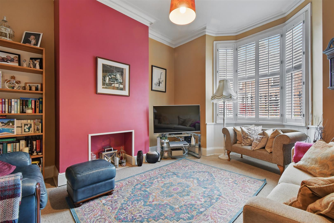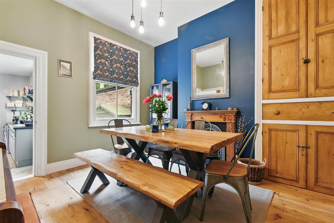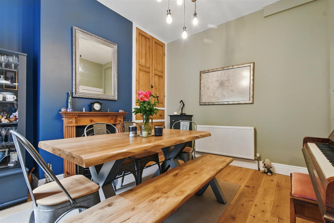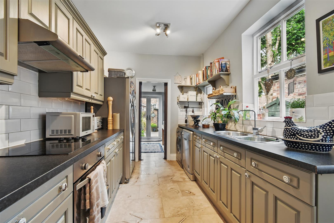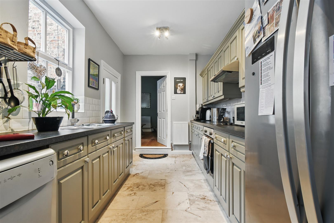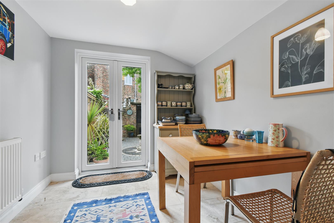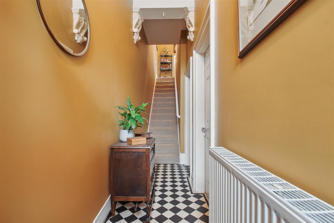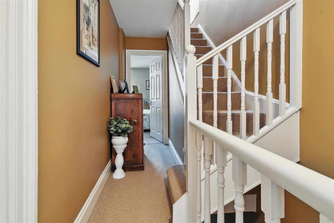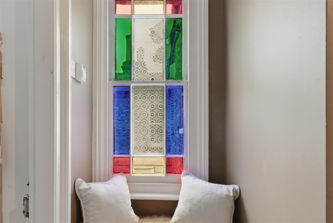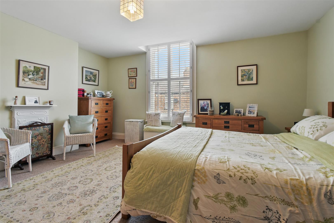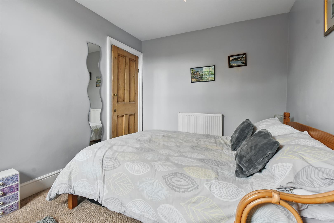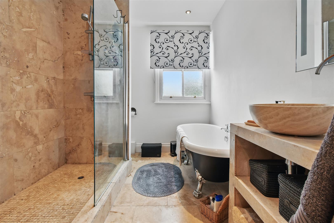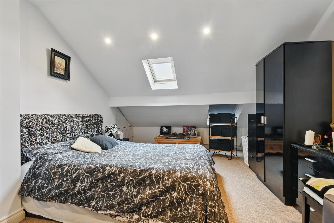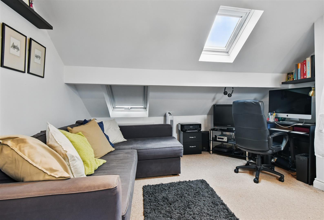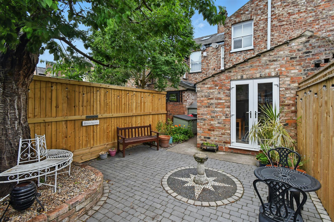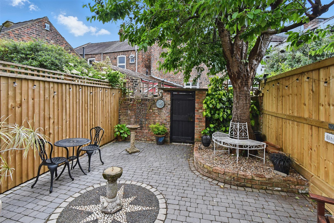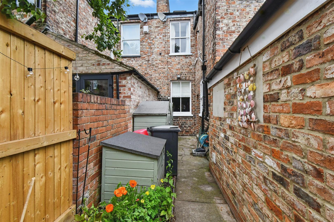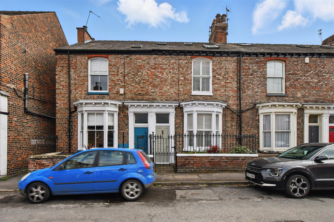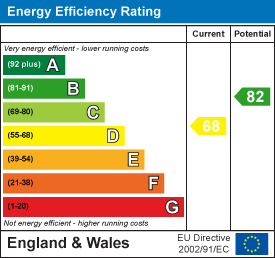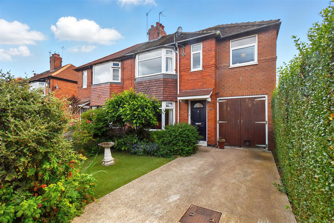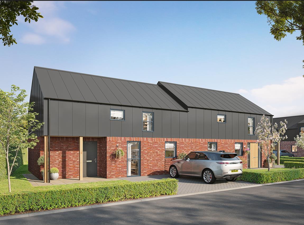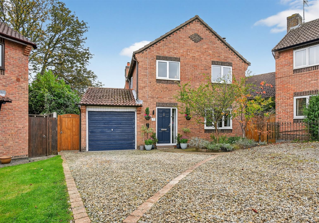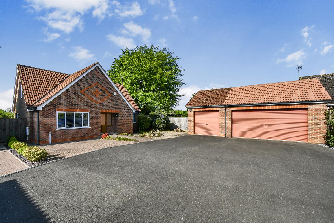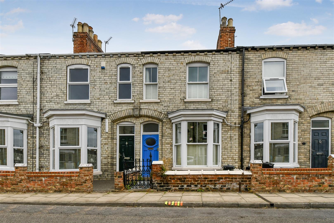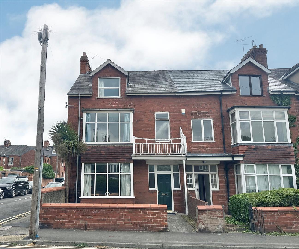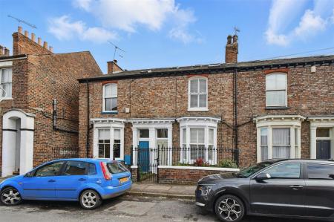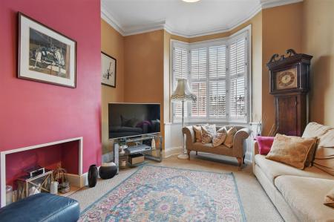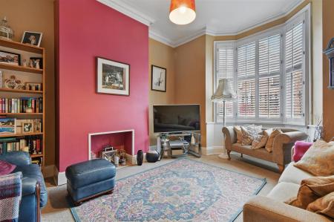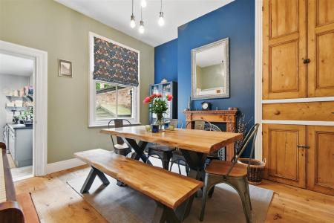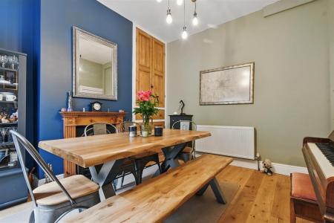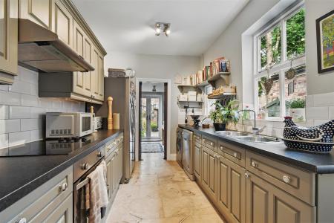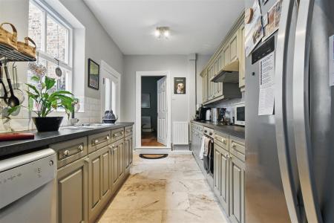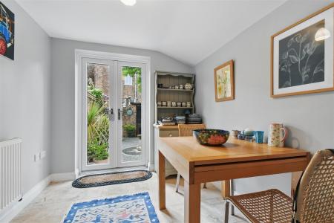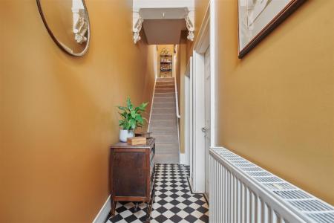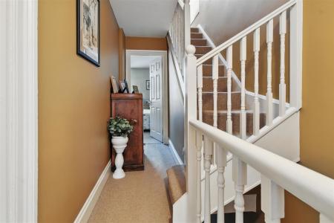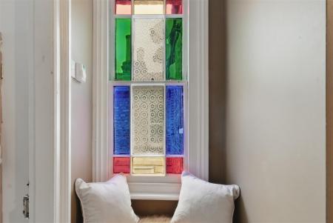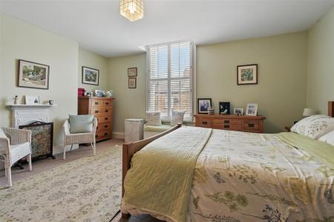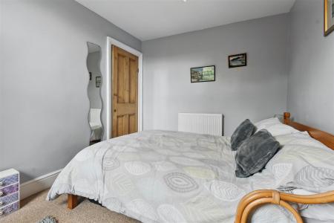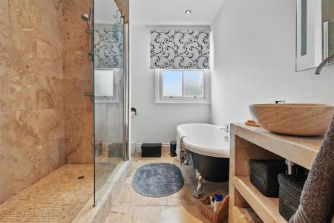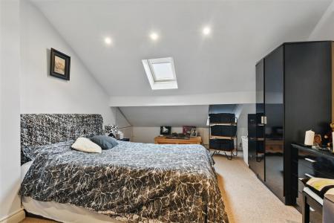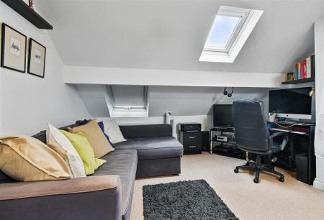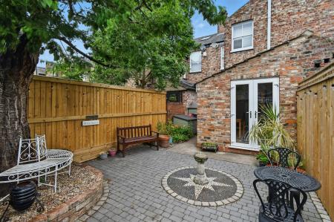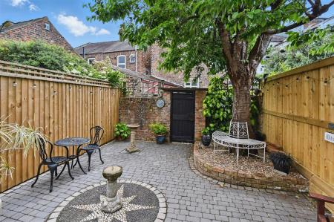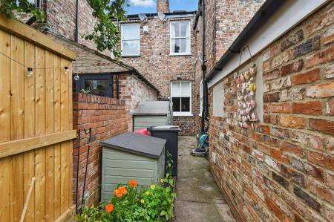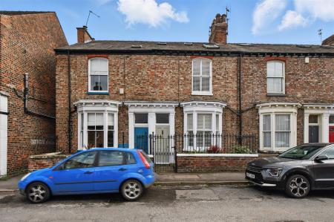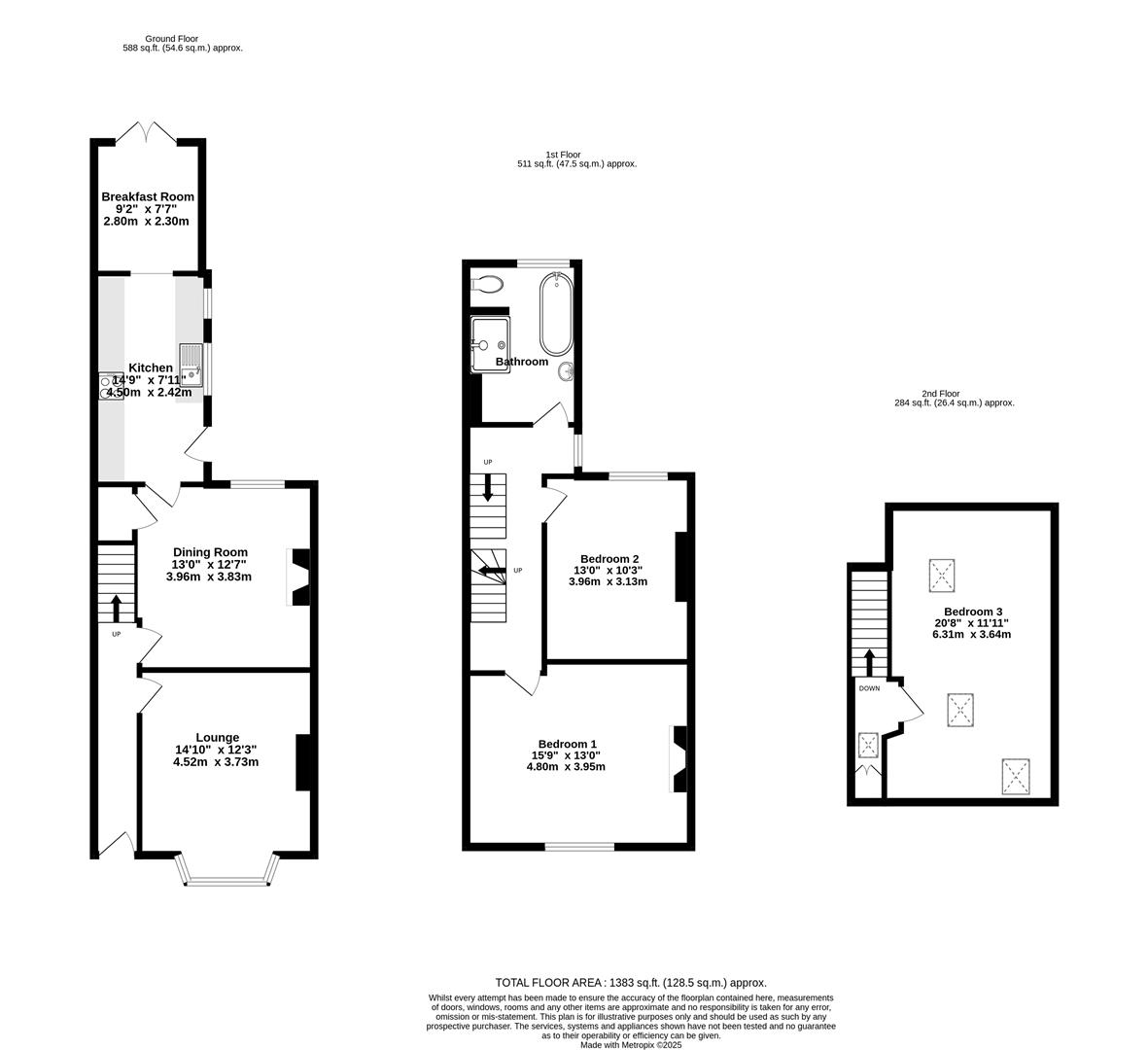- Fabulous Large 3 Bedroom Forecourted Period Town House
- Large South Facing Rear Courtyard
- Set in one of Yorks Most Sought After Locations
- Next to Bishopthorpe Road Shopping Parade
- Short Walk to Railway Station and City Centre
- Spacious Living Accommodation
- Council Tax Band C
- EPC D68
3 Bedroom Terraced House for sale in York
A FABULOUS LARGE 3 BEDROOM FORECOURTED PERIOD TOWN HOUSE WITH LARGE SOUTH FACING REAR COURTYARD. Set in one of York's most sought after locations next to the Bishy Road shopping parade and Rowntree Park and within a short walk of the railway station and in to the city centre. The property provides bright and tastefully presented living accommodation providing extremely spacious living accommodation comprising hallway, lounge with bay window, dining room, large fully fitted kitchen, breakfast room with french doors to courtyard, first floor galleried landing, 2 large bedrooms and family bathroom with roll top bath and walk in shower, second floor landing and 20' bedroom with sitting/study area.. Beautifully landscaped south facing large courtyard to rear. An internal viewing is highly recommended.
Hallway - Entrance door, stairs to first floor. Patterned tiled floor. Doors to
Lounge - 4.52m x 3.73m (14'9" x 12'2") - Bay window to front, ceiling cornicing
Dining Room - 3.96m x 3.83m (12'11" x 12'6") - Window to rear, period style fireplace, original built in dresser to alcove with stripped pine doors. Stripped pine floor. Door to
Kitchen - 4.50m x 2.42m (14'9" x 7'11") - Large kitchen with full range of fitted base and wall units with built in oven and hob, window to side. Door to
Breakfast Room - 2.80m x 2.30m (9'2" x 7'6") - Window to side. French doors to courtyard
First Floor Landing - Stairs to second floor, balustrade. Doors to
Bedroom 1 - 4.80m x 3.95m (15'8" x 12'11") - Large master bedroom with window to front
Bedroom 2 - 3.98m x 3.13m (13'0" x 10'3") - Double sized bedroom with window to rear
Bathroom - Large family bathroom with roll top bath, walk in shower cubocle, vanity unit with wash hand basin, w.c., window to rear
Second Floor Landing - Door to
Bedroom 3 - 6.31m x 3.84m (20'8" x 12'7") - Large loft conversion giving generous double bedroom with sitting/study area
Property Ref: 564471_33929427
Similar Properties
4 Bedroom Semi-Detached House | £495,000
NO FORWARD CHAIN!! A FOUR BEDROOM EXTENDED SEMI DETACHED HOUSE set in this popular residential location just off Tadcast...
3 Bedroom Semi-Detached House | £495,000
STUNNING CONTEMPORARY NEW BUILD. Set within this exclusive courtyard development located in an elevated position just of...
4 Bedroom Detached House | Guide Price £495,000
A truly superb four bedroom detached home and beautiful garden on this quiet cul-de-sac located in the popular village o...
3 Bedroom Detached Bungalow | Guide Price £500,000
A SUPERB DETACHED HOUSE SET IN GOOD SIZED GARDENS IN A QUIET SETTING WITH OPEN VIEWS TO REAR IN THIS HIGHLY SOUGHT AFTER...
3 Bedroom Terraced House | Guide Price £500,000
NO ONWARD CHAINA highly impressive three double bedroom fore courted period terrace with a fantastic open-plan extension...
6 Bedroom Terraced House | Offers in region of £500,000
A LARGE THREE STOREY PERIOD END TOWN HOUSE RUN AS A SUCCESFUL 6 BEDROOM STUDENT PROPERTY WITH AN INCOME OF �...

Churchills Estate Agents (York)
Bishopthorpe Road, York, Yorkshire, YO23 1NA
How much is your home worth?
Use our short form to request a valuation of your property.
Request a Valuation
