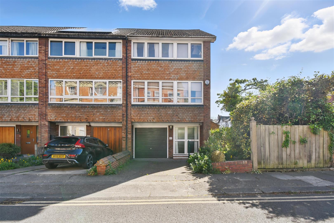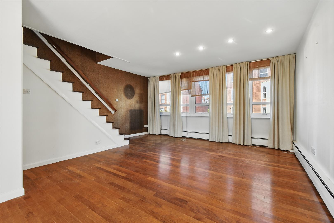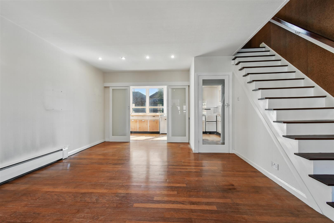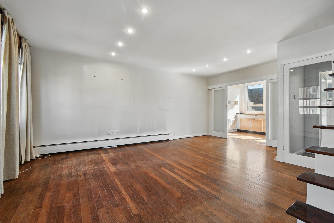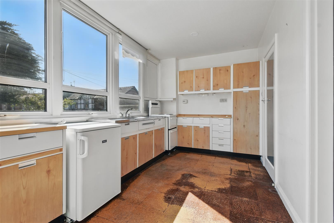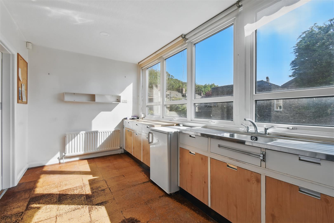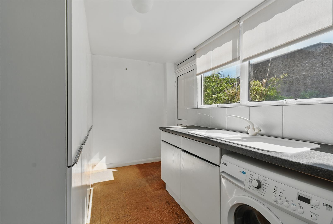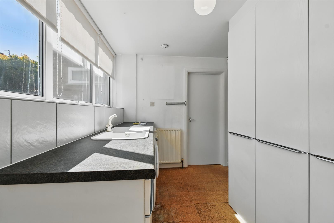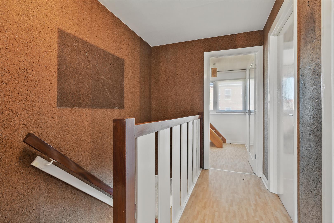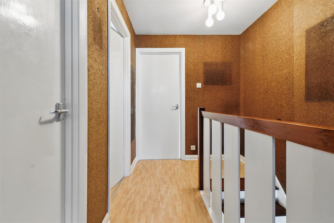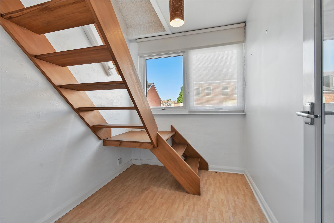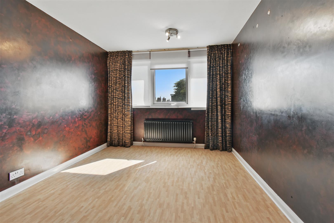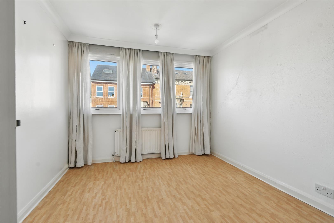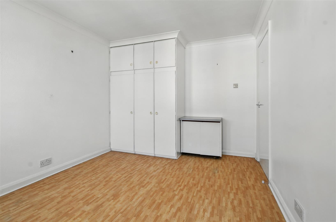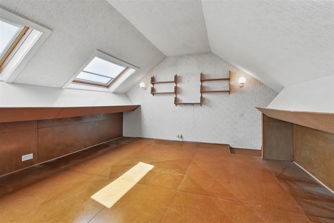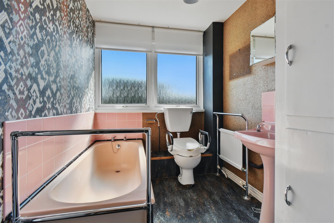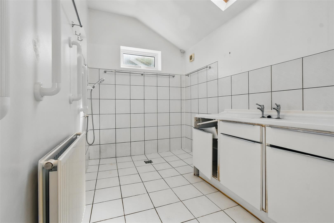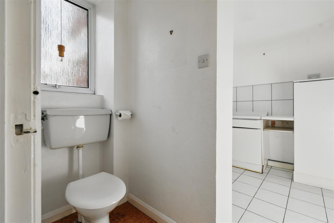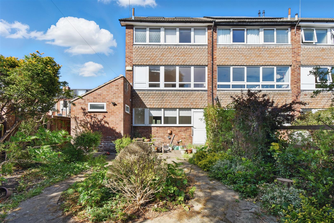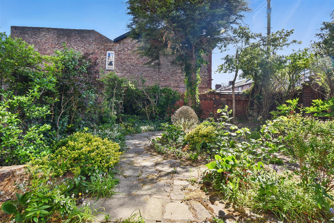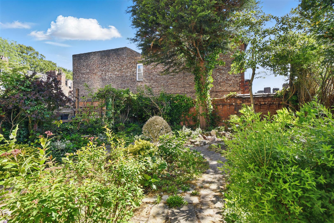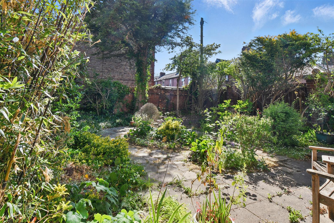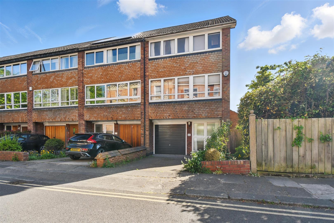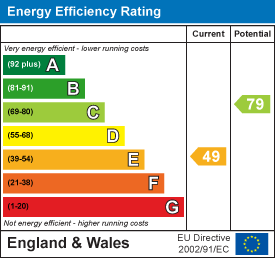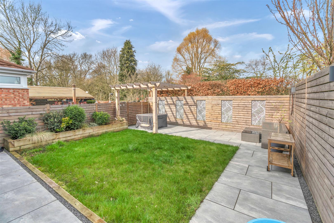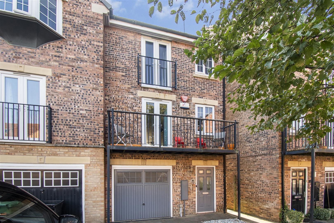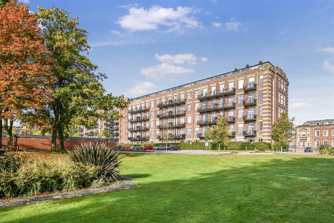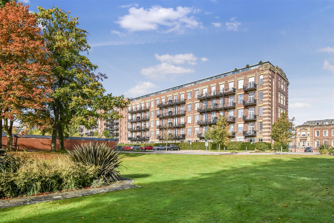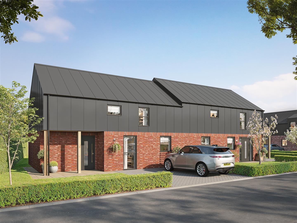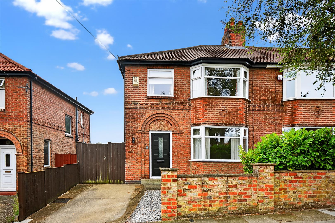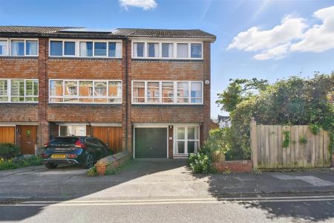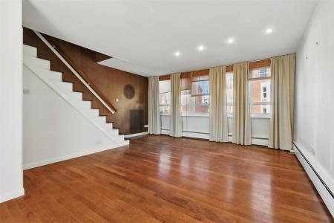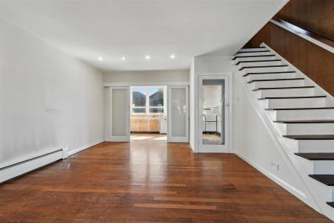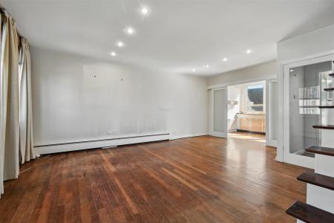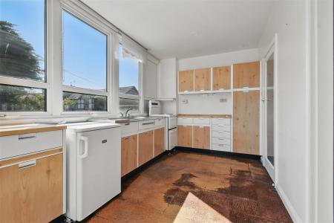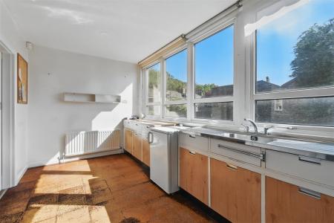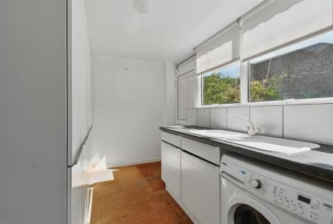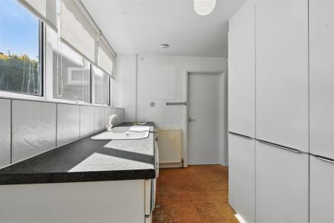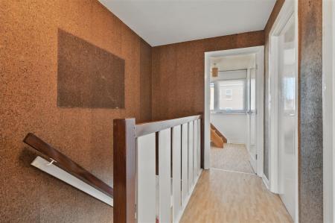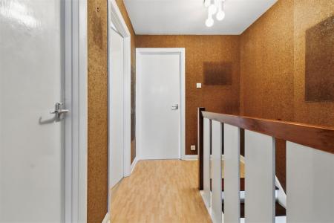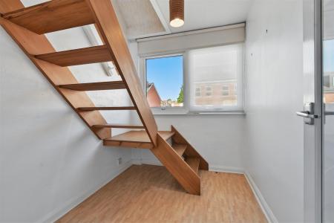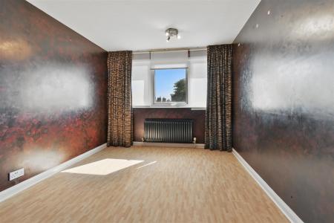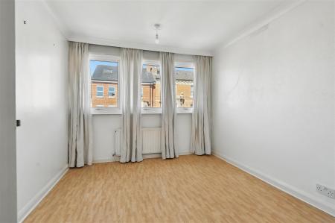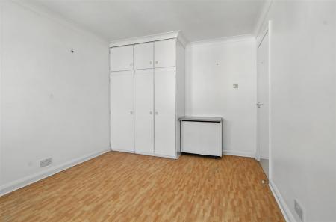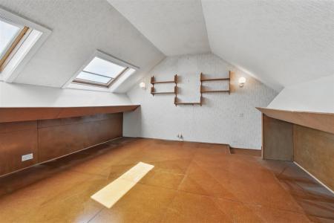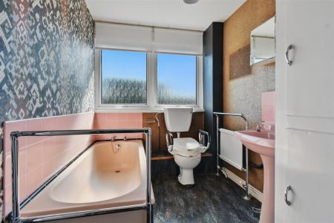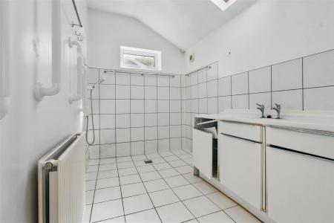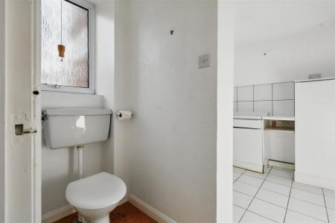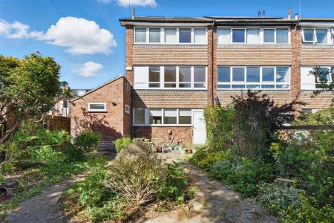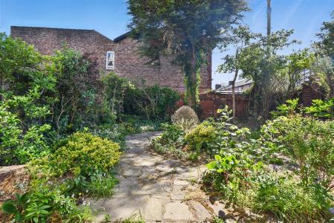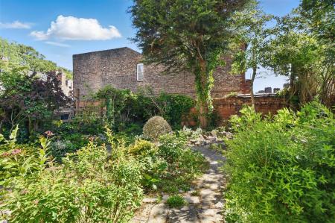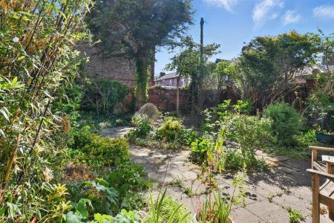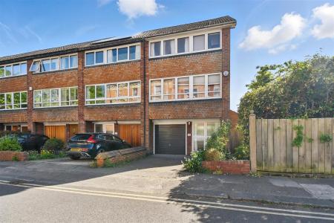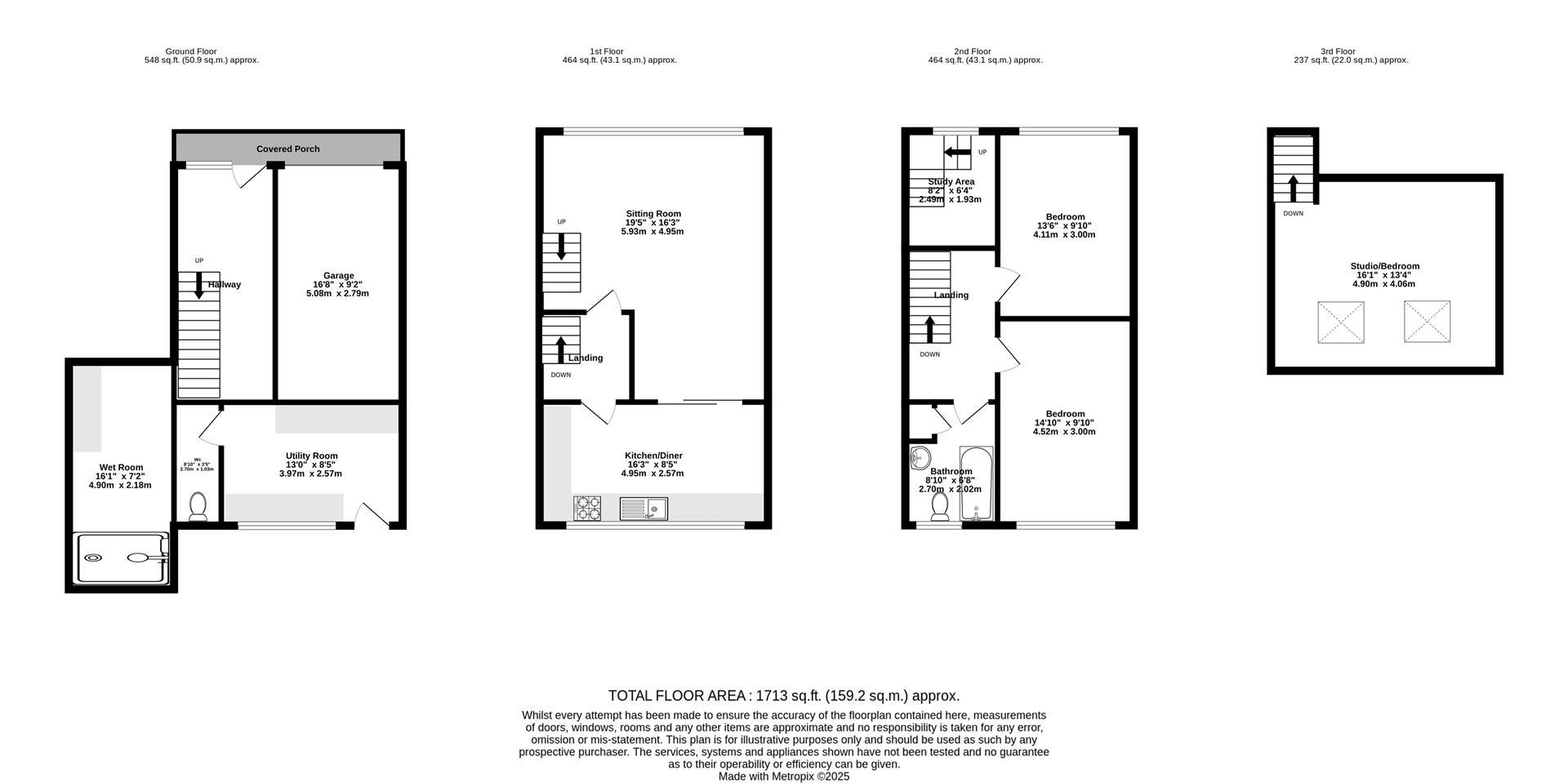3 Bedroom House for sale in York
AN OPPORTUNITY TO PURCHASE THIS FOUR STOREY TOWN HOUSE WITH PARKING AND GARAGE SET IN THIS HIGHLY SOUGHT AFTER QUIET YET CENTRAL LOCATION ONLY A SHORT WALK INTO THE CITY CENTRE AND CLOSE TO EXCELLENT LOCAL SCHOOLS INCLUDING ST PETERS AND ST OLAVES. The property which is set on an unusually large plot has already been extended and although in need of refurbishment has potential for a stunning family home. The property comprises entrance hallway, utility room, ground floor walk in wet room which could be converted to a garden room and extended above, first floor landing, bright and spacious living room opening to a dining kitchen, second floor landing, 2 double bedrooms and bathroom/w.c., a large loft room to the third floor would make an ideal studio/bedroom 3. Good sized walled rear garden.
Hallway - Entrance door, stairs to first floor. Door to
Utility Room - 3.96m x 2.57m (13' x 8'5) - Window to rear, base units.
W.C - Window to rear, w.c.
Wet Room - 4.90m x2.18m (16'1 x7'2) - Large wet room with walk in shower area. Potential for conversion to garden room and extended above (subject to planning)
Landing - Stairs to second floor. Doors to
Living Room - 5.92m x 4.95m (19'5 x 16'3) - Large picture window to front, stairs to second floor. Sliding doors to
Dining Kitchen - 4.95m x 2.57m (16'3 x 8'5) - Window to rear, range of wall and base units
Second Floor Landing -
Bedroom - 4.52m x 3.00m (14'10 x 9'10) - Window to rear
Bedroom - 4.11m x '3.05m (13'6 x '10) - Window to front
Study Area - 2.49m x 1.93m (8'2 x 6'4) - Window to front, stairs to third floor
Bathroom - Three piece suite in white including bath, wash hand basin and w.c., window to rear
Third Floor Studio/Bedroom - 4.90m x 4.06m (16'1 x 13'4) - 2 double glazed velux windows to rear. As this is a probate sale it is not known whether building regs are in place for the conversion.
Garage - 5.08m x 2.79m (16'8 x 9'2) - Up and over door
Outside - Driveway to front. Larger than average walled garden to rear giving lots of scope for landscaping or further extensions.
Property Ref: 564471_33908778
Similar Properties
4 Bedroom Semi-Detached House | £450,000
A STUNNING EXTENDED 4 BEDROOM TRADITIONAL STYLE SEMI DETACHED HOUSE SET IN THIS HIGHLY SOUGHT AFTER RESIDENTIAL AREA CON...
5 Bedroom Townhouse | £450,000
NO ONWARD CHAIN! A quality five bedroom end of terrace townhouse located in this executive development within York's rin...
The Residence, Bishopthorpe Road
2 Bedroom Duplex | £450,000
A QUALITY THIRD FLOOR, TWO DOUBLE BEDROOM APARTMENT WITH SOUTH FACING BALCONY & TWO PARKING SPACES. Set within part of t...
The Residence, Bishopthorpe Road
2 Bedroom Apartment | Guide Price £460,000
SOUTH FACING BALCONY AND CITY CENTRE VIEWS! This elegant and well designed apartment is located on the third floor of th...
Pasture Court, Main Street, Thorganby, York
3 Bedroom House | £465,000
STUNNING CONTEMPORARY NEW BUILD. Set within this exclusive courtyard development located in this popular village within...
3 Bedroom Semi-Detached House | Guide Price £465,000
A well cared for three bedroom semi-detached house with good size garden room/studio, located within this popular and le...

Churchills Estate Agents (York)
Bishopthorpe Road, York, Yorkshire, YO23 1NA
How much is your home worth?
Use our short form to request a valuation of your property.
Request a Valuation
