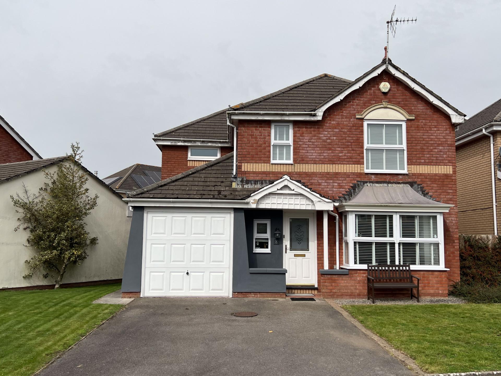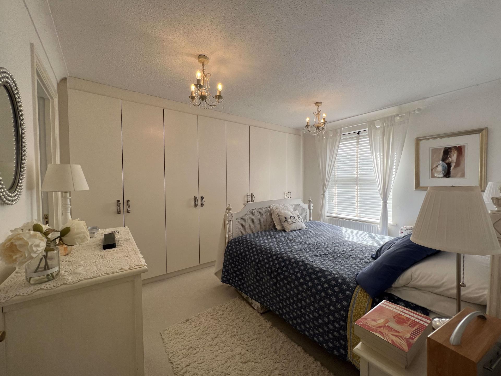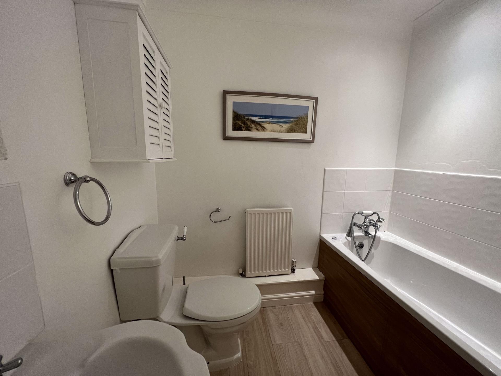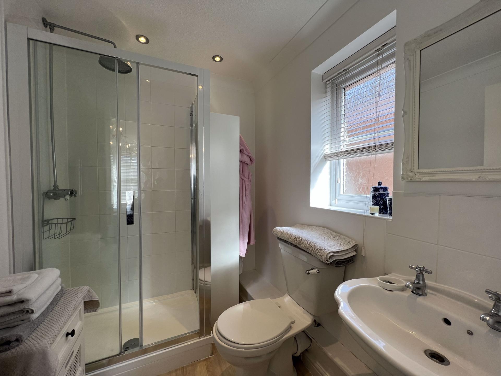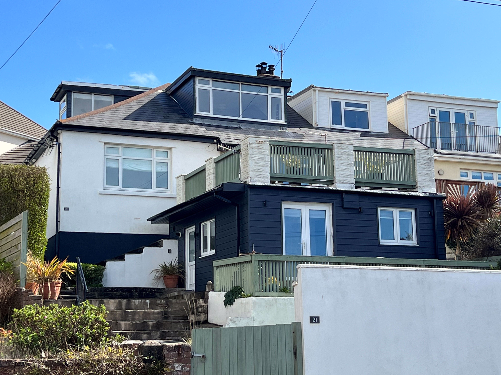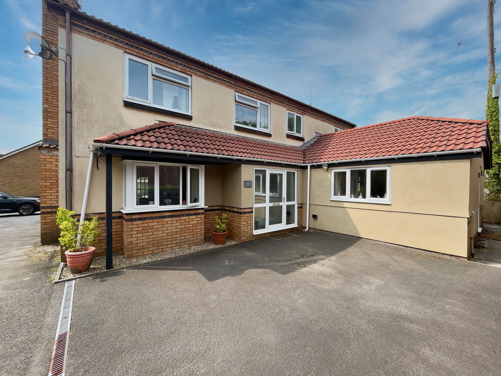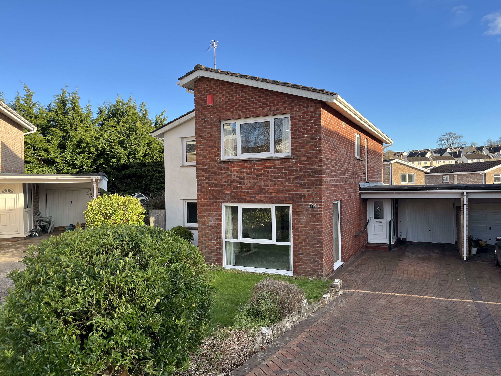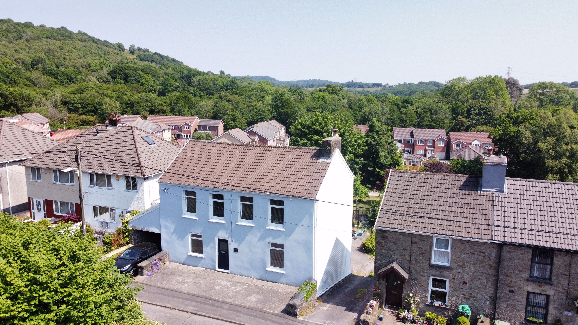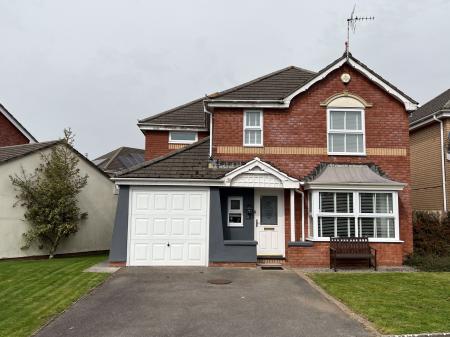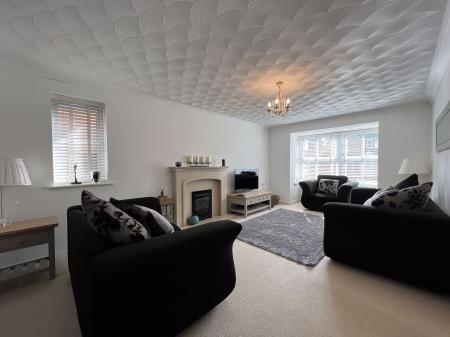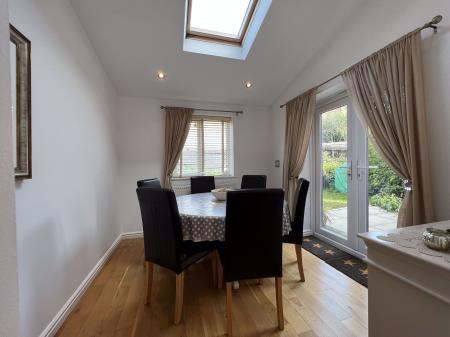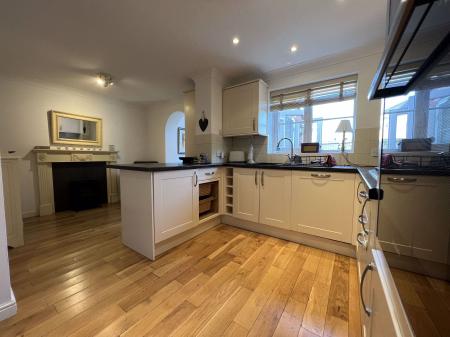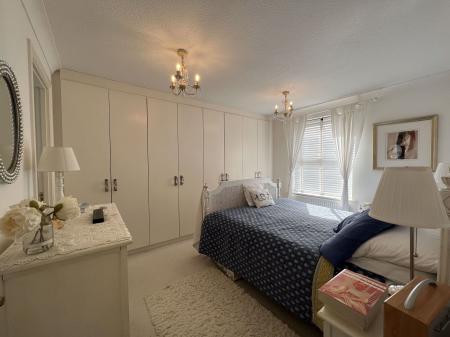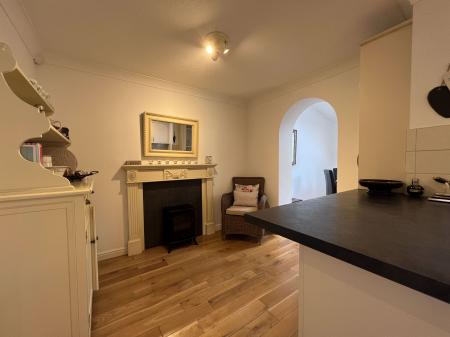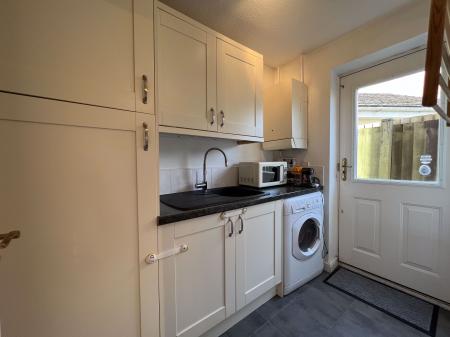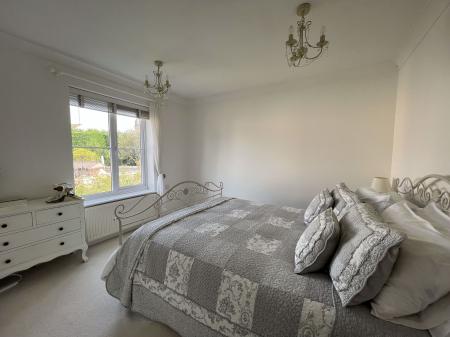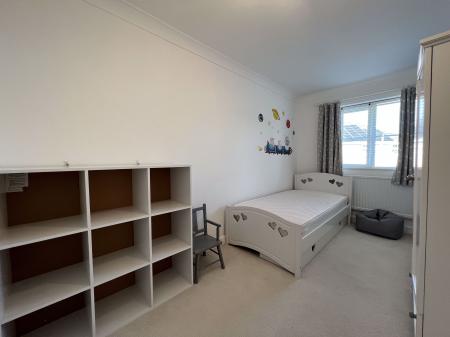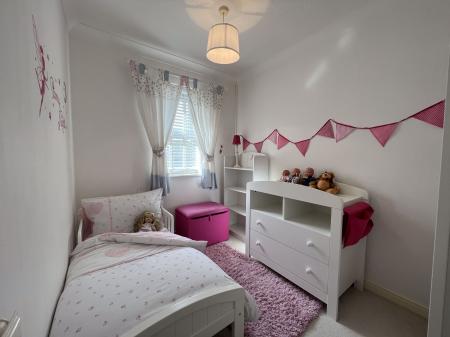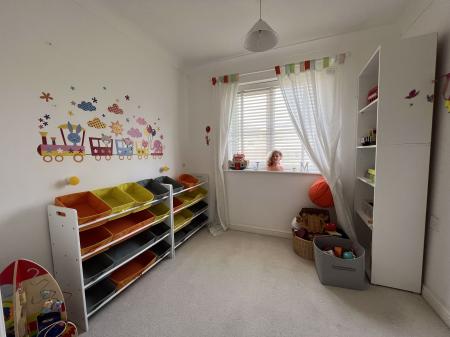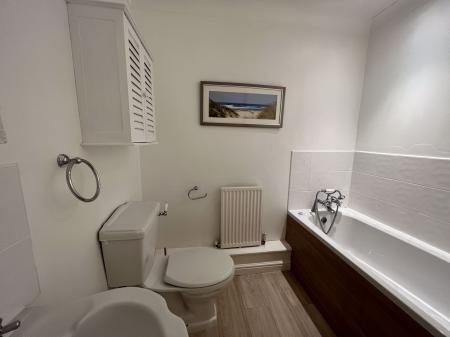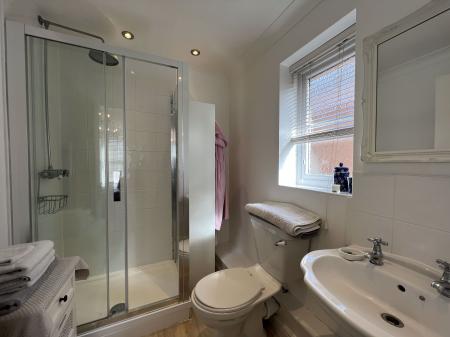- Modern detached five bedroom family home
- Extended to create additional living accommodation
- Peaceful village setting within walking distance to local amenities
- Well presented and maintained accommodation throughout
- Three reception rooms plus kitchen/breakfast room
- Utility room and ground floor cloakroom
- Catchment to Llansannor Primary School and Cowbridge Comprehensive School
- Enclosed lawned garden
- Parking on driveway and integral single garage
5 Bedroom House for sale in Ystradowen
This beautifully presented, modern five bedroom detached property, offers extended living accommodation and will make an ideal family home. It is situated in a peaceful cul-de-sac within the highly regarded Ystradowen Village, within walking distance to all local amenities.
The property lies within catchment to Llansannor primary school and Cowbridge comprehensive School.
Briefly, the accommodation comprises of a covered entrance way with part glazed door, leading into the ENTRANCE HALL, with stairs to first floor, has engineered oak wood flooring which continues into the kitchen/Breakfast/living room. Glazed double doors from the hallway lead into the light and airy LOUNGE (18’1” widening to 20’5” into bay window x 11’) which benefits from a large box bay window to front aspect and further window to side. A gas real flame fire is set in a natural stone fireplace. An open archway leads into the DINING ROOM (9’4” × 12’) which has French doors giving access and views into the rear garden.
Doors from the dining room and entrance hall access the KITCHEN/BREAKFAST ROOM (9’3” widening to 11’8”×16’8”) which has a range of cream coloured 'Shaker' style base and wall mounted units with slate effect work surfaces extending to a breakfast bar with splash back tiling over, integrated double oven, four burner gas hob with hood over, dishwasher and space/plumbing for fridge/freezer. An open archway leads into the LIVING ROOM EXTENSION. This versatile space has French doors and window giving access to the rear garden plus a Velux skylight. Off the kitchen/breakfast room is a UTILITY ROOM (7’6”×5’) with pedestrian door to side. It has wall mounted and larder units matching the kitchen, space and plumbing for washing machine, wall mounted gas fired central heating boiler, ceramic tiled flooring. Finally off the entrance hall is a ground floor CLOAKROOM, with white two piece suite and ceramic tiled flooring.
The first floor landing, with loft inspection point, has a built-in airing cupboard housing a pressurised hot water tank.
The property offers five bedrooms. BEDROOM ONE (8‘10“ to built-in wardrobes x 12‘2“) is a generous sized double bedroom with a full bank of built-in wardrobe cupboards, benefits from an EN-SUITE SHOWER ROOM (6’9”×5’6”) with a white three-piece suite which includes a fully tiled shower cubicle with mains powered rainfall shower.
BEDROOM TWO (7’6”×13’) with window to rear overlooking the garden is a walk-in wardrobe with fitted hanging shelf and storage space plus window to front.
BEDROOM THREE (9’6”×10’11”) is a comfortable double bedroom with picture window to rear. BEDROOM FOUR (6’7”×9’) located at the front of the property is a single bedroom. BEDROOM FIVE (7’4”×8’) is a single bedroom currently used as a children’s playroom and has a window to rear. The FAMILY BATHROOM (5’6”×6’9”) with a white three-piece suite includes a panel bath with splashback tiling over with a mixer tap/shower attachment.
To the front of the property is a paved driveway offering parking space for two vehicles and an open plan lawned garden. The integral single GARAGE (8’3”×17’8”) has an ‘up and over’ door from the driveway. It benefits from power and lighting and has storage space within the roof trusses.
To the rear is an enclosed garden with a flagstone laid patio leading out onto a lawn area with raised flower borders, bordered by overlap wood fencing. Benefits from external power points and water tap.
Important information
This is a Freehold property.
Property Ref: EAXML13503_6131740
Similar Properties
21 Main Road, Ogmore, The Vale of Glamorgan CF32 0PD
4 Bedroom Semi-Detached House | Guide Price £525,000
An extended 3/4 bedroom semi detached dormer property, enjoying sea views, located in this most sought after coastal vil...
Chapelwood House, Chapel Road, Llanharan CF72 9QB
6 Bedroom House | Guide Price £525,000
*Annex/ Business Potential* A substantially built 6 bedroom detached family home offering versatile living space with ge...
23 St. John Close, Cowbridge, The Vale of Glamorgan CF71 7HN
4 Bedroom House | Asking Price £525,000
An extended detached 4/5 bedroom family home offering flexible accommodation with landscaped front and rear gardens, pri...
Dyfodwg House, Main Road, Cross Inn CF72 8AZ
5 Bedroom House | Guide Price £529,950
A deceptively spacious, unique and historic 5 bed detached family home dating back to the late 1800's. Extensively enhan...
Watergate, Corntown, The Vale of Glamorgan, CF35 5BB
4 Bedroom House | Guide Price £535,000
A sizeable, well-proportioned, detached family home set in a generous plot with large front driveway and landscaped rear...
Apartment 6 Grammar School, Cowbridge, CF71 7BB
2 Bedroom Apartment | Asking Price £549,000
A two bedroom first floor apartment, situated in the prestigious grade II listed, Old Grammar School development, in the...
How much is your home worth?
Use our short form to request a valuation of your property.
Request a Valuation

