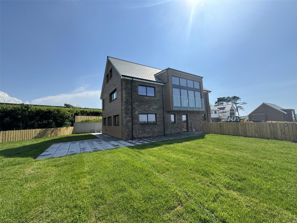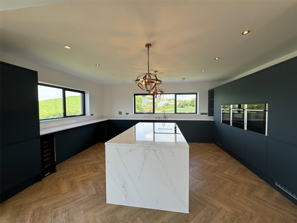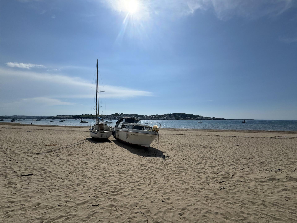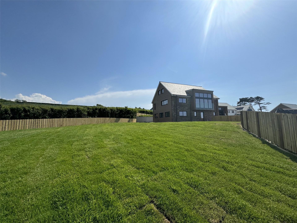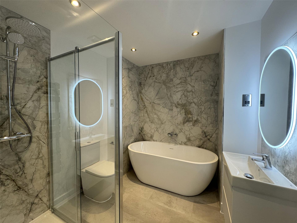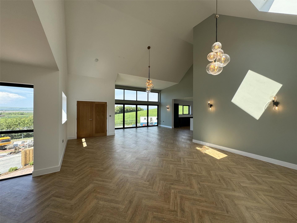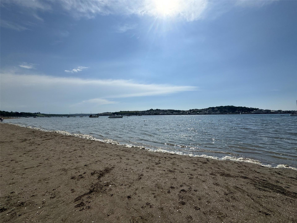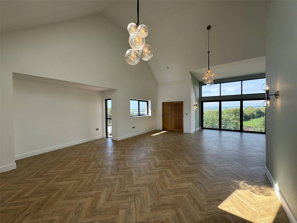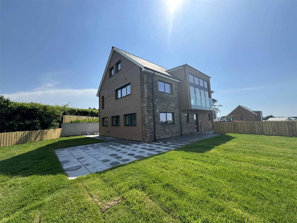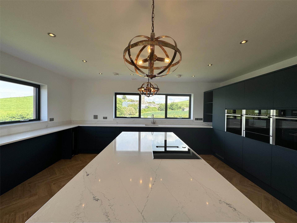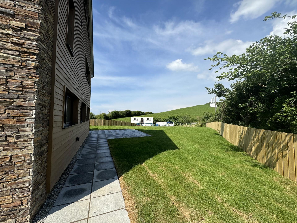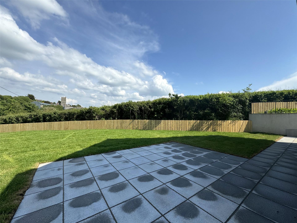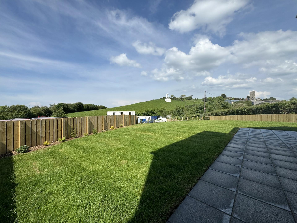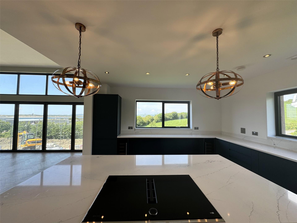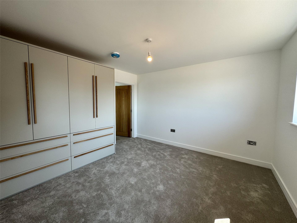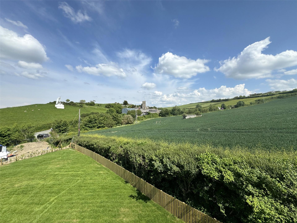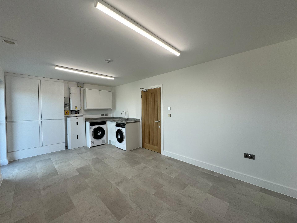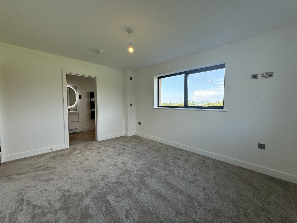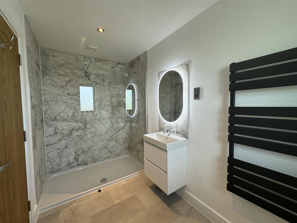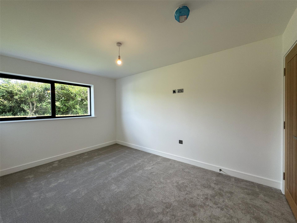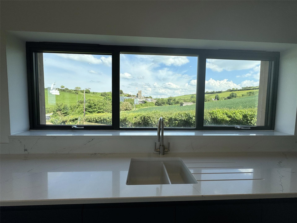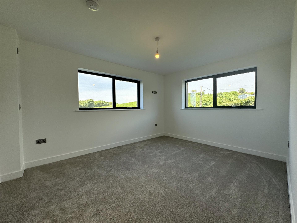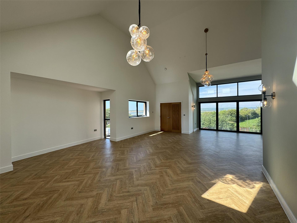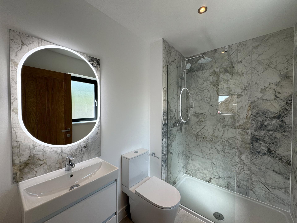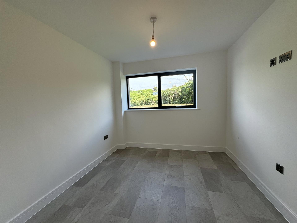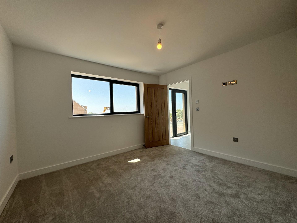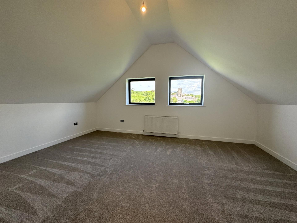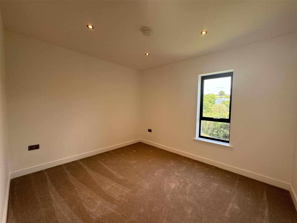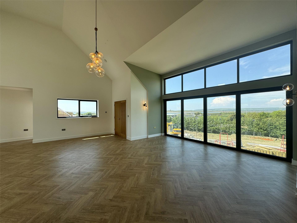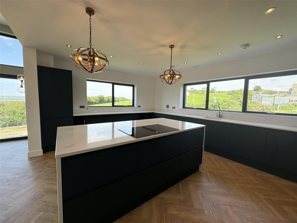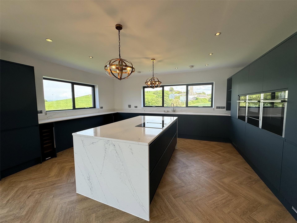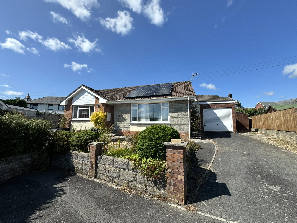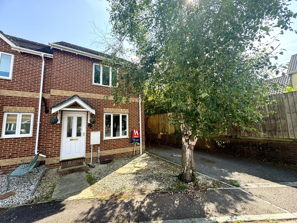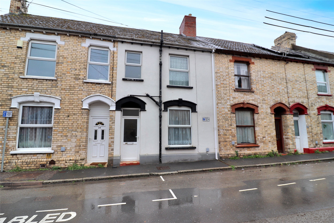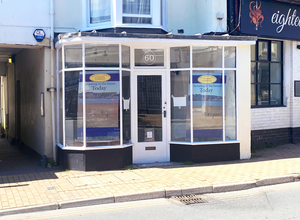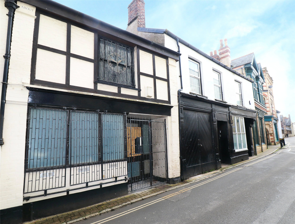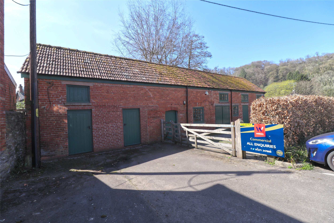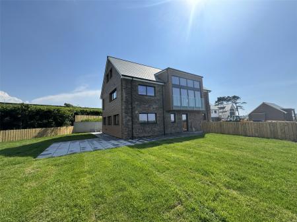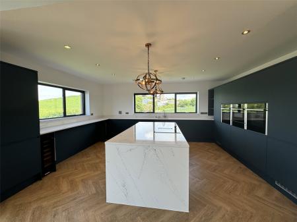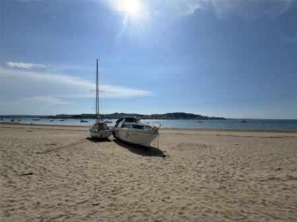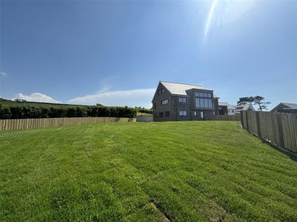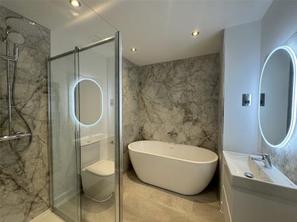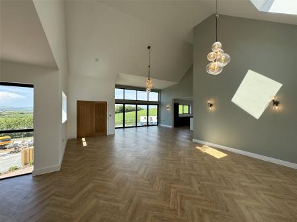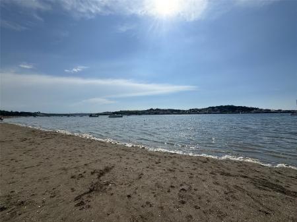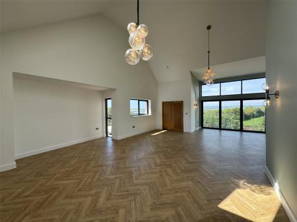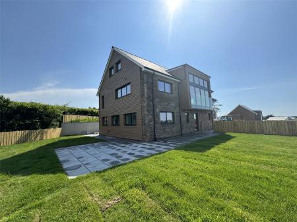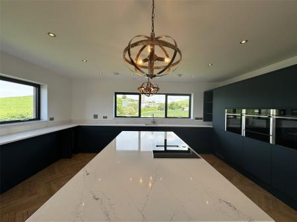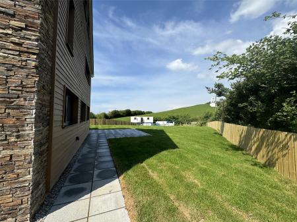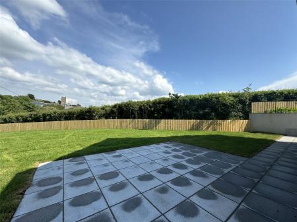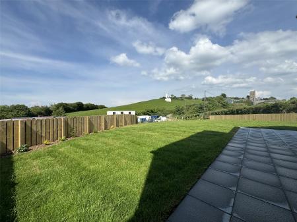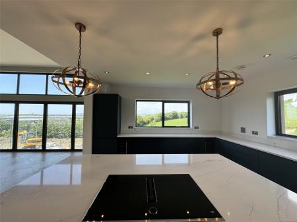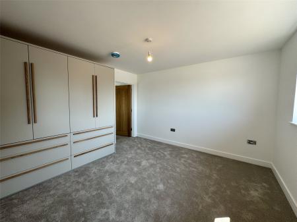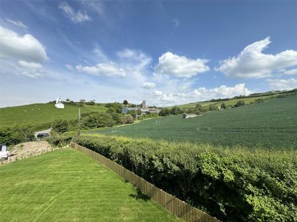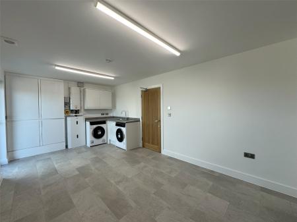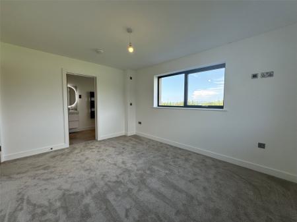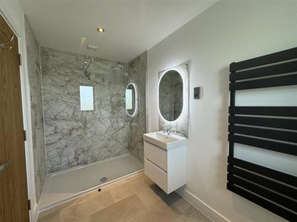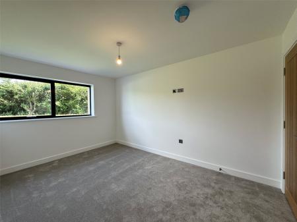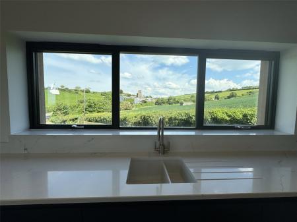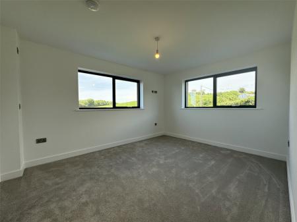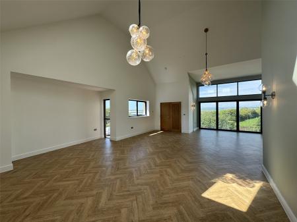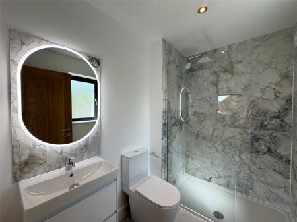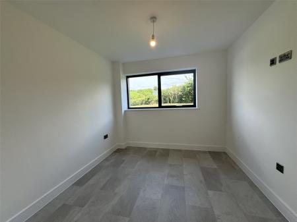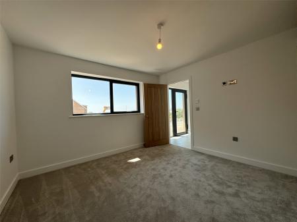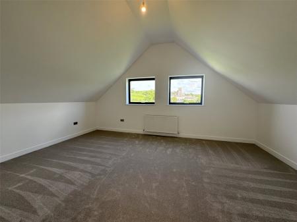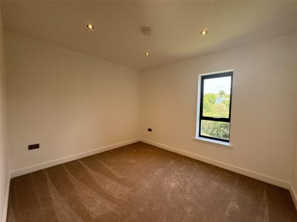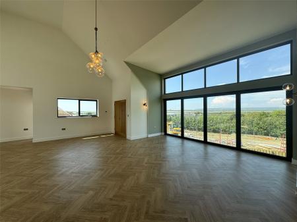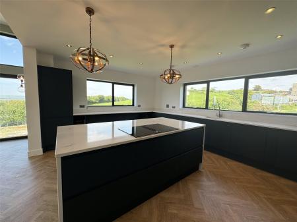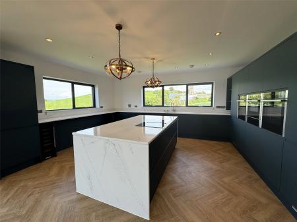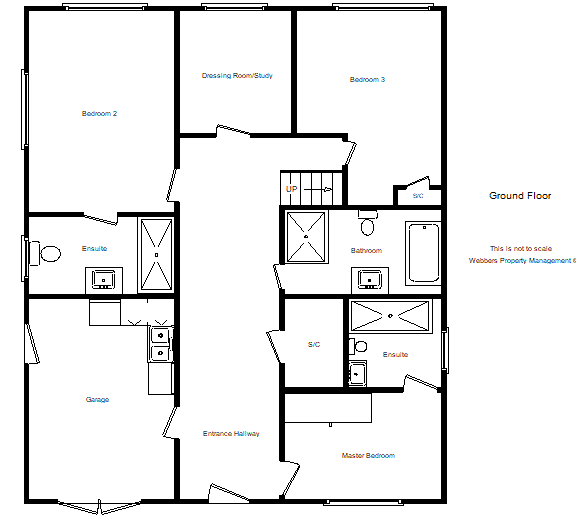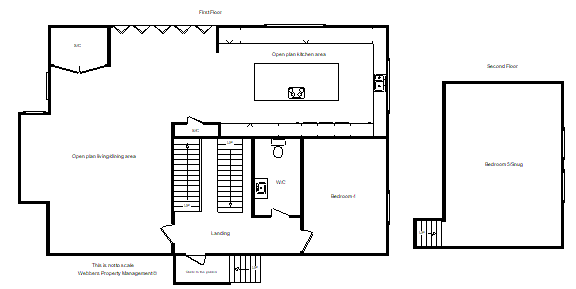- STUNNING 5 bedroom detached house in Instow
- Open plan living/kitchen/dining area with views across Instow
- Two ensuite shower rooms
- Stylish bathroom with roll top bath
- Top floor snug
- Generous outside space
- Driveway parking
- Underfloor heating
- Available early September
5 Bedroom Detached House for rent in Bideford
STUNNING 5 bedroom detached house in Instow
Open plan living/kitchen/dining area with views across Instow
Two ensuite shower rooms
Stylish bathroom with roll top bath
Top floor snug
Generous outside space
Driveway parking
Underfloor heating
Available early September
WOW! A RARE OPPORTUNITY TO RENT THIS STUNNING HOME! A brand new 4 / 5 bedroom property within a stone’s throw distance to Instow beach. The property accommodation is spacious and stylish throughout. To the ground floor there is 3 double bedrooms (2 with en suite shower rooms), a dressing room, a truly beautiful fitted bathroom with a roll top bath and separate shower cubicle. To the first floor there is an exceptional open plan living/dining/kitchen area which is finished to an extremely high standard with the most amazing views across Instow and beyond, there is also a cloakroom and a double bedroom and to the second floor there is a snug with views across the countryside.
Outside there is a large patio area perfect for outdoor dining leading onto a sizeable laid to lawn area enclosed by fencing and shrubs to the side, there is also a patio area to the rear of the property with stairs leading up to the 1st floor, driveway parking, electric car charging port, solar panels, outdoor sockets and an outside tap.
Entrance Hall Tiled flooring, storage cupboard, smoke alarm.
Master Bedroom 12'2" x 11'6" (3.7m x 3.5m). Fitted carpet, window to side elevation, fitted wardrobes & drawers, TV point, smoke alarm.
Ensuite Shower Room 7'10" x 5'4" (2.4m x 1.63m). Fully fitted shower room with tiled shower cubicle including a rainfall shower head and detachable shower head, ceramic sink integrated within a vanity with drawers, W/C, heated towel rail, LED mirror, window to rear elevation, extractor fan, tile flooring.
Bedroom 2 13'8" x 10'8" (4.17m x 3.25m). Fitted carpet, double aspect windows overlooking superb views, smoke alarm, TV point.
Ensuite Shower Room 10'8" x 5'6" (3.25m x 1.68m). Fully fitted shower room with tiled shower cubicle including a rainfall shower head and detachable shower head, ceramic sink integrated within a vanity with drawers, W/C, heated towel rail, LED mirror, window to side elevation, extractor fan, tile flooring.
Dressing Room 10'8" x 9'2" (3.25m x 2.8m). Tile flooring, window to side elevation, TV point, smoke alarm.
Bedroom 3 13'7" x 9'3" (4.14m x 2.82m). Fitted carpet, window to side elevation, fitted storage cupboards, TV point, smoke alarm.
Bathroom 8'3" x 7'11" (2.51m x 2.41m). Stunning fully fitted bathroom with rolltop bath, separate tiled shower cubicle including rainfall shower head and detachable shower head, ceramic sink integrated within a vanity with drawers, W/C, heated towel rail, LED light, extractor fan, shavers point.
1st Floor Stairs/Landing Fitted carpet to the stairs and herringbone LVT flooring to the landing, skylight, door leading to steps down to the rear garden, feature light fitting.
Open Plan Living/Kitchen/Diner 36'4" x 34'1" (11.07m x 10.4m). Beautiful open plan living/dining area with herringbone LVT flooring, skylights, windows to the rear and side elevation overlooking Instow beach, bifolding doors leading to the juliete balcony overlooking breathtaking views of Instow, feature light fittings, 2 x storage cupboards, smoke alarms, TV point.
Kitchen Stylish fitted kitchen including high spec worktops with a breakfast bar and island, mixture of high and low level units, island integrated NEFF Wi-Fi electric hob with extractor fan, 2 x integrated ovens and 1 x integrated microwave, integrated double fridge, integrated double freezer, worktop integrated sink, half sink and drainer, 2 x integrated wine coolers, integrated dishwasher, windows to front & side elevation overlooking the beach and church, integrated bin storage drawer, cutlery drawers, utensil drawers, feature light fittings, herringbone LVT flooring, smoke alarms, carbon monoxide alarm.
Cloakroom Ceramic pedestal sink, W/C, extractor fan, herringbone LVT flooring, wall mounted feature mirror.
Bedroom 4 11'7" x 10 (3.53m x 10). Fitted carpet, window to side elevation, TV point, smoke alarm.
2nd Floor Stairs/Landing Fitted carpet, feature light fitting.
Top Floor Snug 18'5" x 13'7" (5.61m x 4.14m). Fitted carpet, window to rear elevation overlooking the church and fields, radiator, TV point, smoke alarm.
Utility/Garage 18'2" x 10'5" (5.54m x 3.18m). Spacious utility storage area with integrated worktops, sink & drainer, integrated appliances, high level units, tile flooring, extractor fan, strip light, door to side access, double doors to front access.
Outside Stunning outside gardens with large patio area perfect for outdoor dining leading onto a large laid to lawn area enclosed by fencing and shrubs to the side, patio area to the rear of the property with stairs leading up to the 1st floor, driveway parking, electric car charging port, solar panels, outdoor sockets, outside tap.
From Barnstaple town centre proceed over the bridge and up Sticklepath Hill. Continue on to the roundabout at the Cedars Inn and proceed straight across into Bickington and on through into Fremington. Continue through Fremington, Yelland and pass the sign "Instow" and after a short distance there is a sign post on the left "Bickleton / Parish Church" take this turning and Barton Close will be found on your right hand side.
Property Ref: 55707_LEL240019_L
Similar Properties
Denes Close, Landkey, Barnstaple
2 Bedroom Detached Bungalow | £995pcm
LOCATION, LOCATION, LOCATION! 2 bedroom detached bungalow located in a quiet cul-de-sac in Landkey which offers ample of...
The Pollards, Barnstaple, Devon
2 Bedroom Semi-Detached House | £895pcm
SEMI DETACHED 2 bedroom house situated in the highly popular Newport location. Single garage, driveway off road parking...
Richmond Street, Barnstaple, Devon
3 Bedroom Terraced House | £875pcm
SPACIOUS 3 bedroom terraced home in Barnstaple arranged over 3 floors. Comprising of 2 reception rooms, modern kitchen,...
High Street, Ilfracombe, Devon
Office | £3,900pa
A well-positioned High Street retail unit of approximately 200 sq ft, prominently located on the western approach to Ilf...
Litchdon Street, Barnstaple, Devon
Office | £5,000pa
A versatile lock-up shop located on Litchdon Street, Barnstaple, offering approximately 185 sq ft of retail space, compl...
Guildhall Car Park, Kemps Way, Dulverton
Office | £6,000pa
This versatile warehouse/storage unit offers ground and first-floor spaces, conveniently located next to a town centre c...
How much is your home worth?
Use our short form to request a valuation of your property.
Request a Valuation

