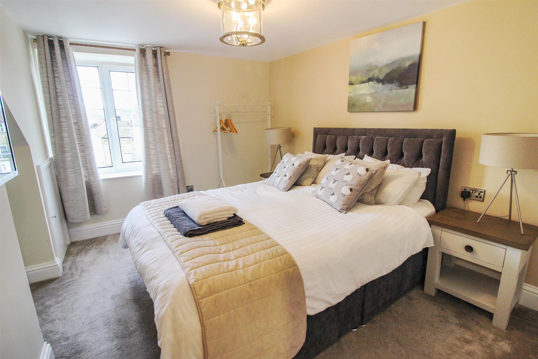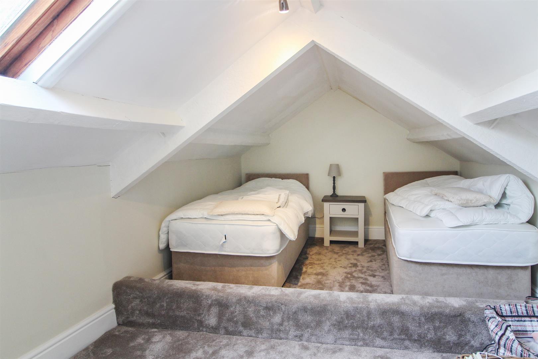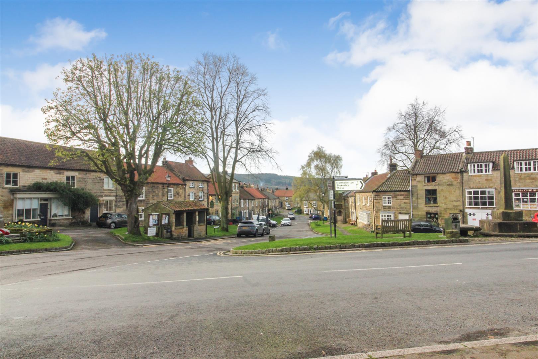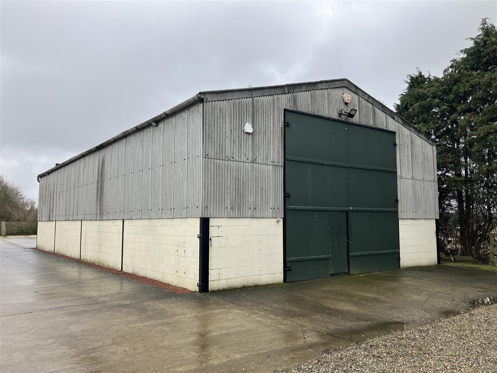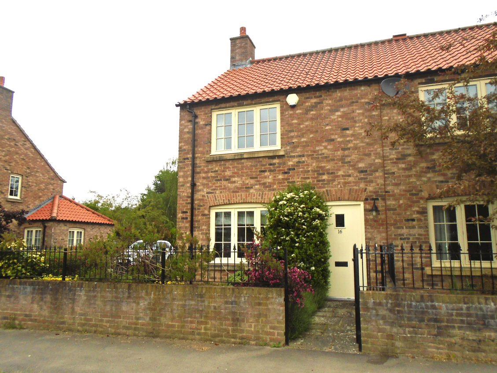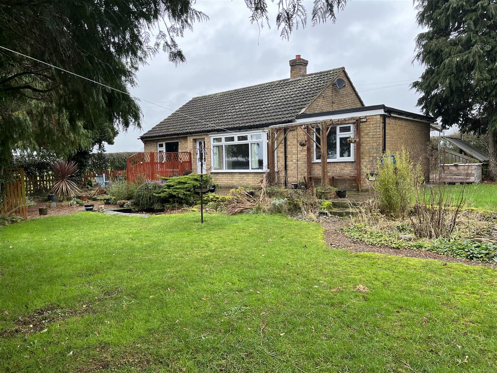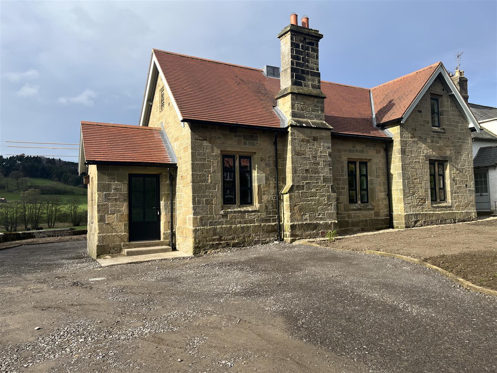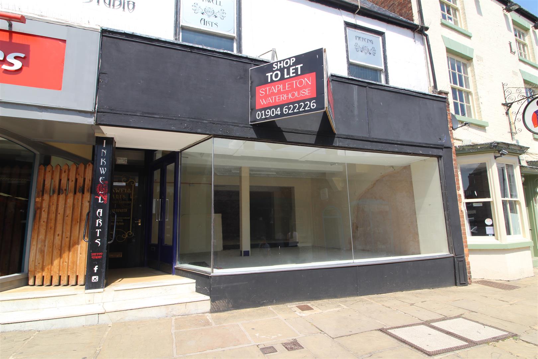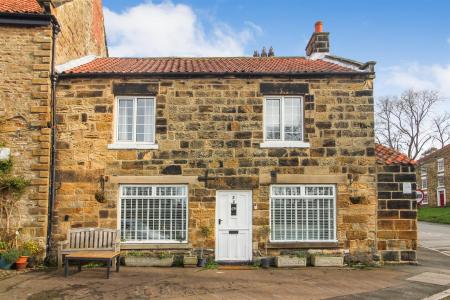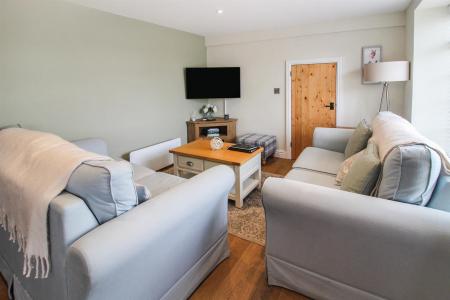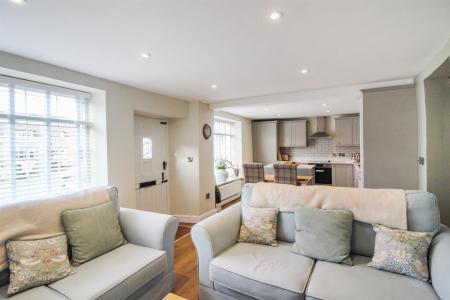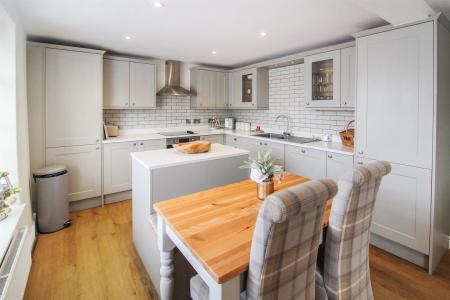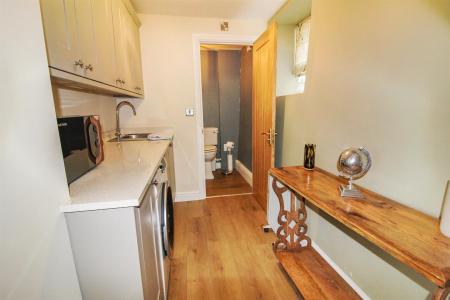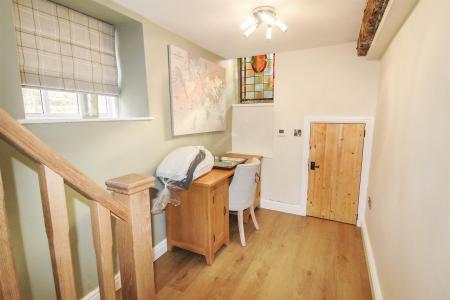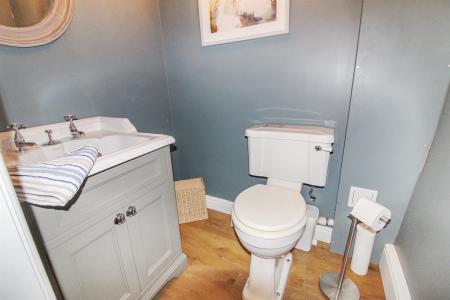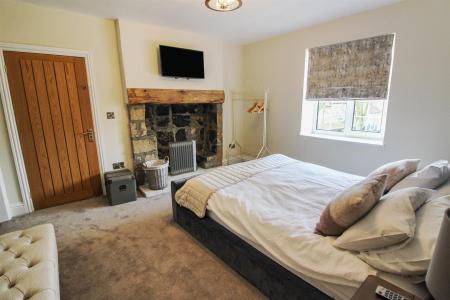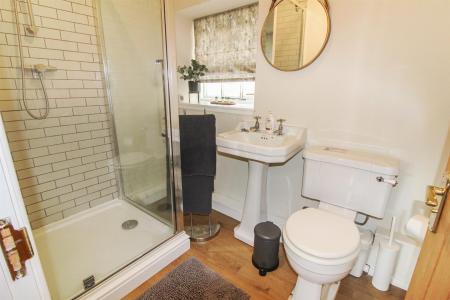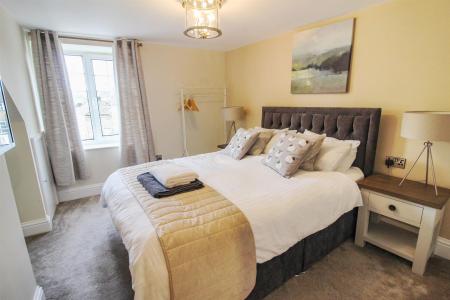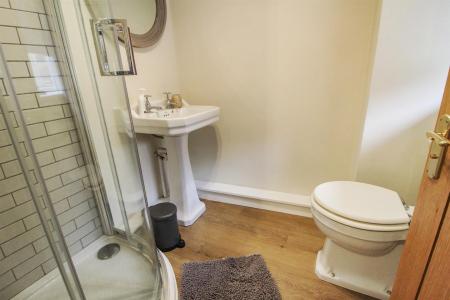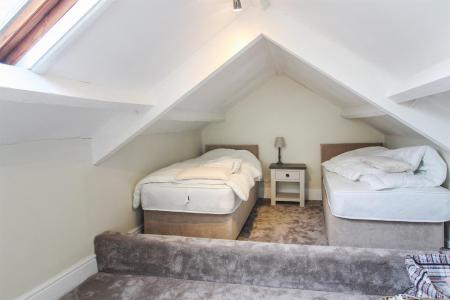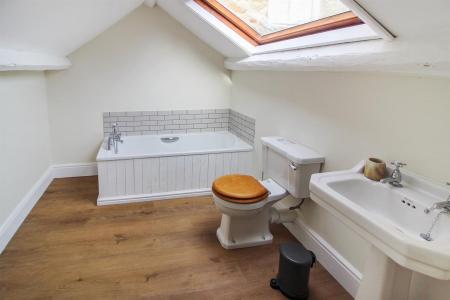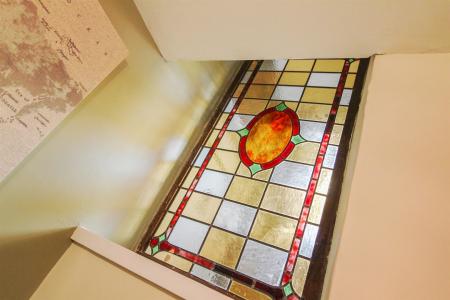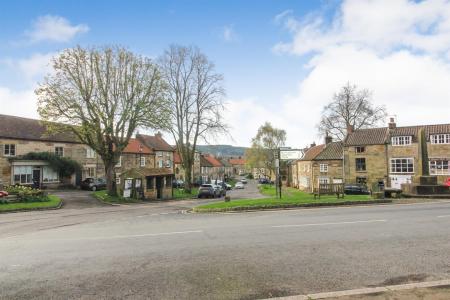- Period Character Cottage
- Fully Furnished
- Three Bedrooms
- Two En-suites
- Open Plan Living
- Sought After Village Location
- Air Source Heat Pump
- Very Well Presented
3 Bedroom Cottage for rent in Osmotherley, Northallerton
** FULLY FURNISHED CHARACTER COTTAGE **
A charming property located in the sought-after village of Osmotherley boasting a delightful blend of traditional charm and modern convenience.
Upon entering, you are greeted by an open plan dining kitchen with cosy family living area, also to the ground floor is a spacious rear hallway with utility area and cloakroom. The first and second floors feature three well-appointed bedrooms offering ample space with the added benefit of two en-suite's and a family bathroom.
Osmotherley is a picturesque village conveniently located for easy access to the A19 and a short drive away from the market town of Northallerton. It is situated on the western edge of the North York Moors National Park, surrounded by stunning countryside and rolling hills. The village is known for its charm and traditional stone buildings, as well as its friendly community which offers a range of amenities including quaint cafes, pubs, and shops selling local produce and crafts. Overall, Osmotherley is a charming and welcoming village that offers a peaceful retreat for those looking to experience the beauty of the North Yorkshire countryside.
Living/Dining/Kitchen - The wooden entrance door opens into a large open plan space, with two windows, laminate flooring and spotlights. To one end is a cosy sitting area, with wooden door into storage area, two sofa's and coffee table. In the middle is ample space for the dining table. At the other end is a modern kitchen, with a range of high gloss grey, base, wall and drawer units, complementing heat resistant worksurfaces, incorporating a colour coded sink unit, four ring induction hob with oven below and extractor hood above, integrated dishwasher and integrated fridge/freezer, tiled splashbacks. Kitchen island with built in bench seating.
Rear Hall With Utility Space - Very useful space with utility area comprising a sink, work tops, cupboard space and washing machine. Staircase to first floor with space including a desk and leading to the downstairs WC.
Cloakroom/Wc - Low level flush WC and pedestal wash hand basin.
First Floor - Landing - Stairs to 2nd floor, doors to:
Bedroom One - Window to front. Door into a storage area with stairs down to the ground floor and door leading to outside.
En-Suite - White suite comprising of a low level flush WC, pedestal wash hand basin and separate shower cubicle with thermostatic shower and tiled cubicle area, laminate floor and window.
Bedroom Two - Window to front.
House Bathroom - White suite comprising of a low level flush WC, pedestal wash hand basin and separate shower cubicle with mains fed shower and tiling to cubicle area, laminate floor and window.
Second Floor -
Bedroom Three - Good sized space with a variety of uses, currently a bedroom with large Velux style window.
En-Suite - White suite comprising panelled bath, low level flush WC and pedestal wash hand basin. Laminate flooring, Velux style window.
Additional Information - The tenant will be responsible for Council Tax and Utility Bills. Council Tax band B.
Parking - On street parking.
Services - Mains water and sewerage.
Utilities - Mains electricity and Air Source Heat Pump.
Broadband and mobile phone - See Ofcom checker and Openreach website for more details.
Application Process - Applicants should be aware that in order to satisfy the criteria of our referencing company your gross income should be at least 2.5 times the monthly rent and proof of income must be provided. For a guarantor your gross income should be at least 3 times the monthly rent.
The Immigration Act 2014 now makes it a legal requirement for landlords and letting agents to perform Right to Rent checks on all prospective tenants before allowing them to sign a tenancy agreement. These checks are required regardless of whether the prospective tenant(s) are UK citizens or not.
On completion of an application form, please provide your passport & proof of residency (utility bill preferable). The contact details provided on your application form are then used by our referencing company (Rightmove Landlord & Tenant Services) who will contact you direct by email and text message requesting completion of a more detailed application form either online or over the phone.
The completion and submission of an application form does not guarantee the offer of tenancy, this is subject to satisfactory references being obtained.
Referencing - Once Joplings have received the final report from Rightmove Landlord & Tenant Services regarding your references we will confirm the outcome by phone and email.
The first months rent & deposit are payable by the tenancy commencement date and must be cleared funds. All named tenants (including guarantors) are required to be present for signing the Tenancy Agreement prior to keys being released. We do not have facilities to take debit or credit cards, and personal cheques are not acceptable. Payments can be made by bank transfer and your payment must be received into Joplings account prior to the tenancy commencement date.
Viewings Thirsk - All viewings are strictly by appointment through Joplings Property Consultants, please contact the Thirsk office at 19 Market Place, Thirsk, North Yorkshire, YO7 1HD.
Opening Hours - Mon - Thurs - 9am - 5.30pm
Friday - 9am - 5pm
Saturday - 9am - 1pm
Sunday - Closed
Important information
Property Ref: 9175_33050990
Similar Properties
Light Industrial | £900pcm
Available for a long term let is this large Workshop with additional outside storage.The property is accessed via a priv...
2 Bedroom Semi-Detached House | £825pcm
A beautifully presented and modern two bedroom property, situated in a quiet residential area located just off Front Str...
Moorhouse Bungalow, Felixkirk. Thirsk, North Yorkshire
2 Bedroom Detached Bungalow | £825pcm
A two bedroom detached bungalow ideally located on a large plot just outside the market town of Thirsk. The accommodatio...
3 Bedroom Detached House | £1,900pcm
A stunning, recently completed refurbishment of The Old School House. As the name suggests this former village school bu...
Shop | £17,500pcm
An opportunity to acquire a large glass fronted commercial shop unit in The heart of Thirsk Market Place. Thirsk market...
4 Bedroom House | £110,000
This property is for sale by the Modern Method of Auction, meaning the buyer and seller are to Complete within 56 days (...
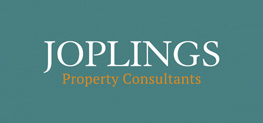
Joplings Property Consultants (Thirsk)
19 Market Place, Thirsk, North Yorkshire, YO7 1HD
How much is your home worth?
Use our short form to request a valuation of your property.
Request a Valuation









