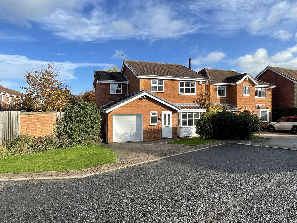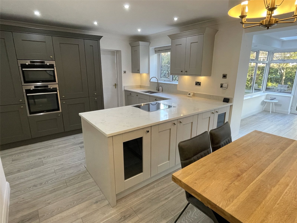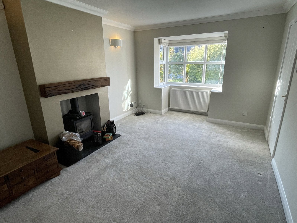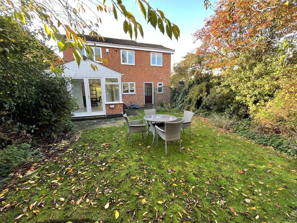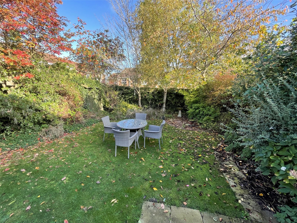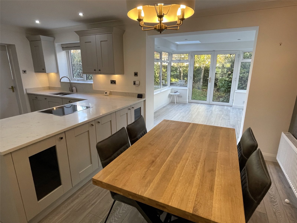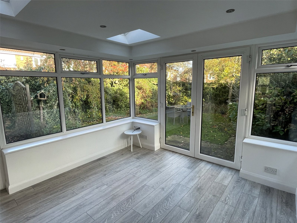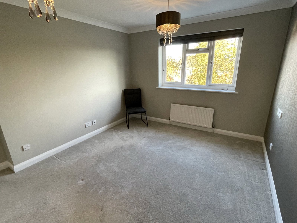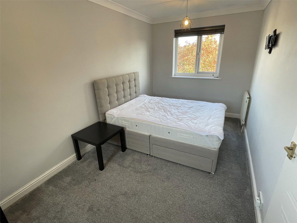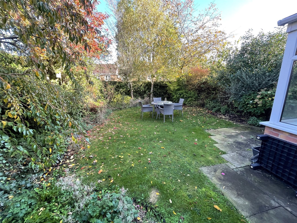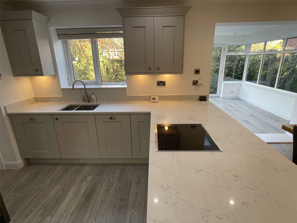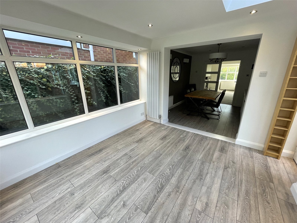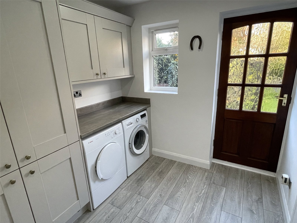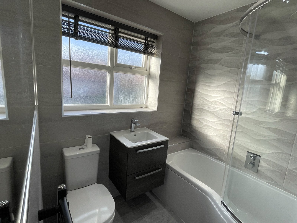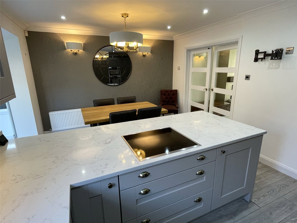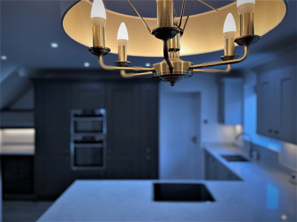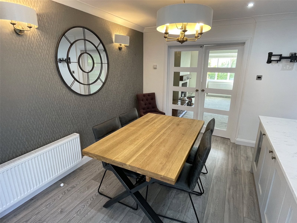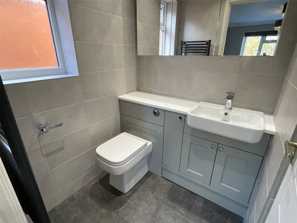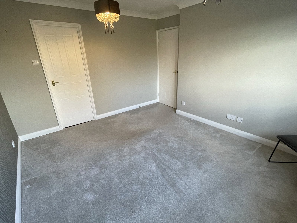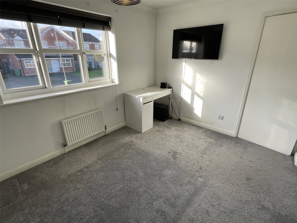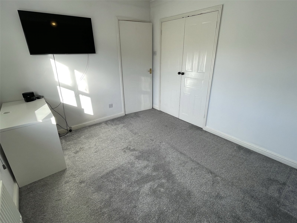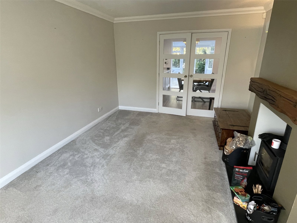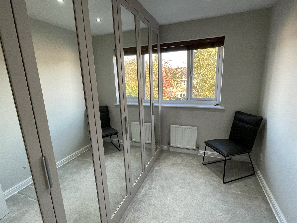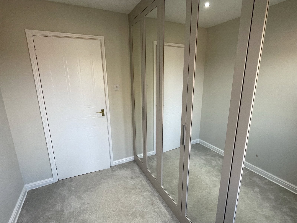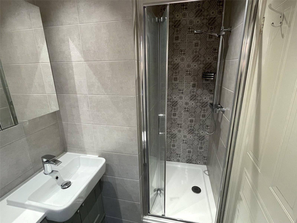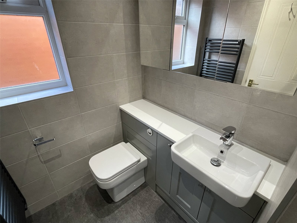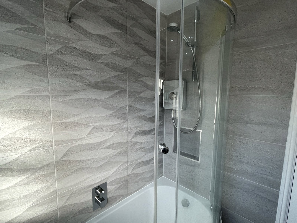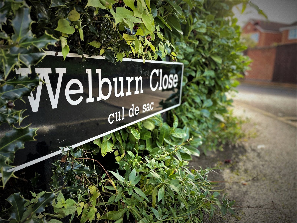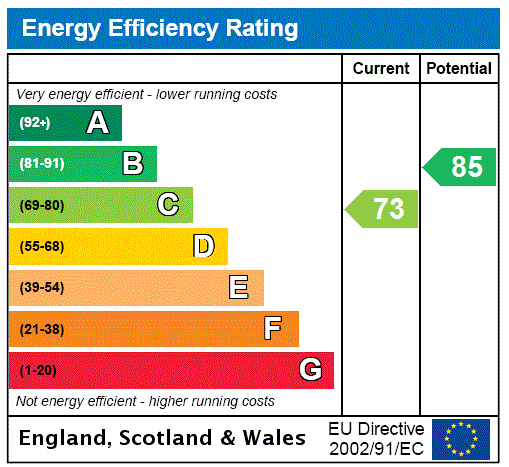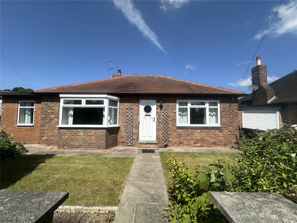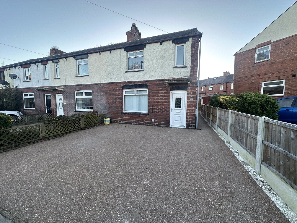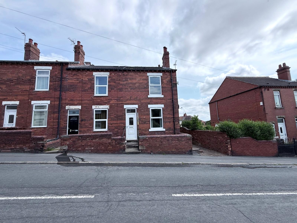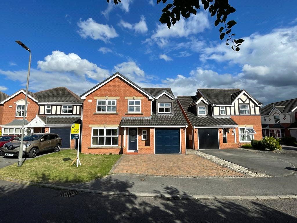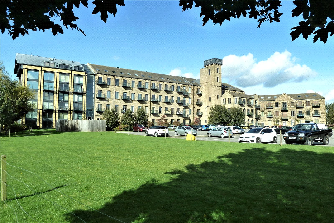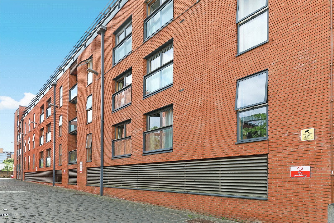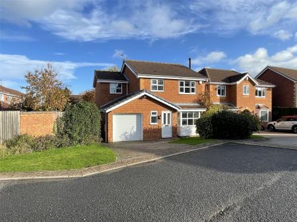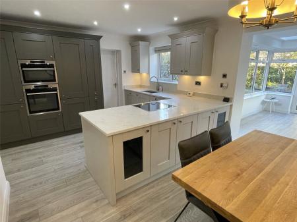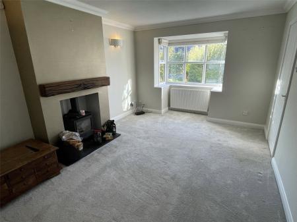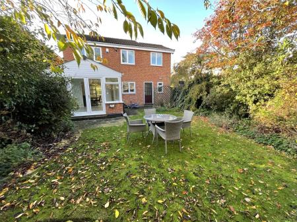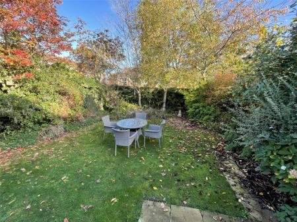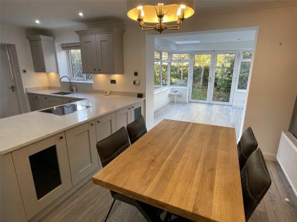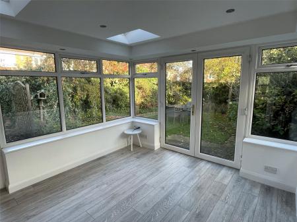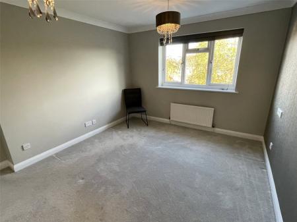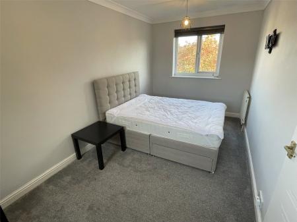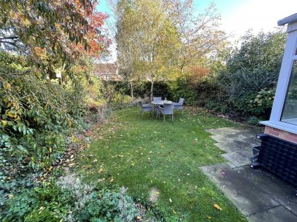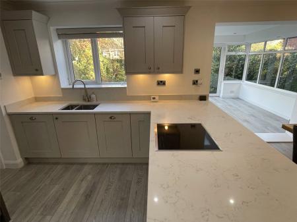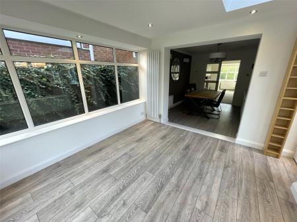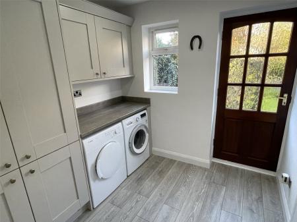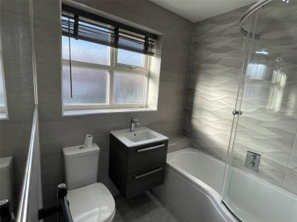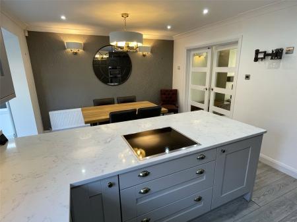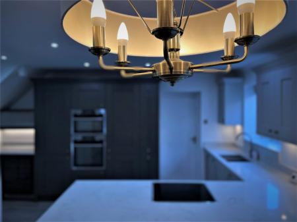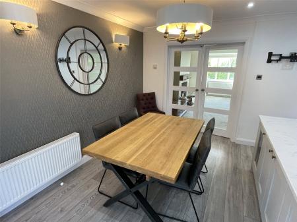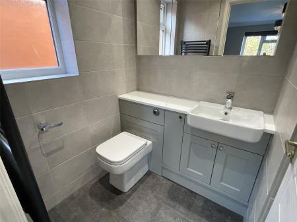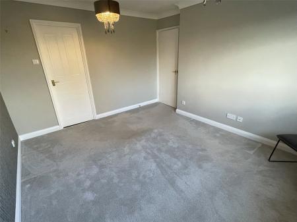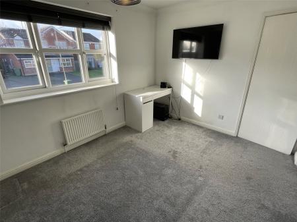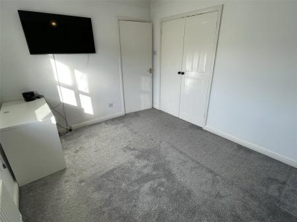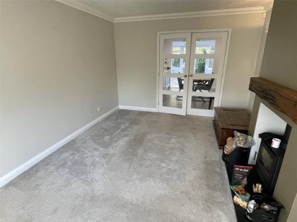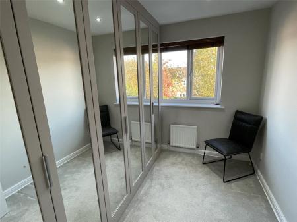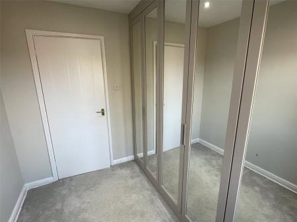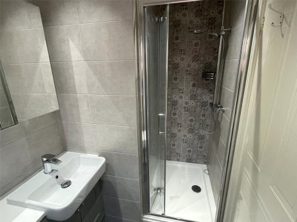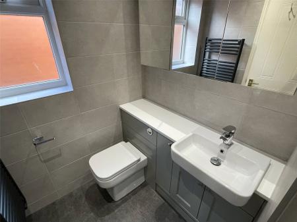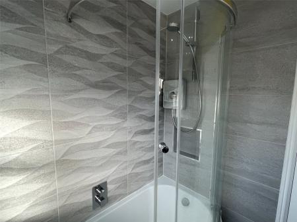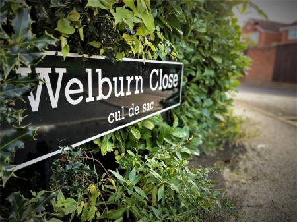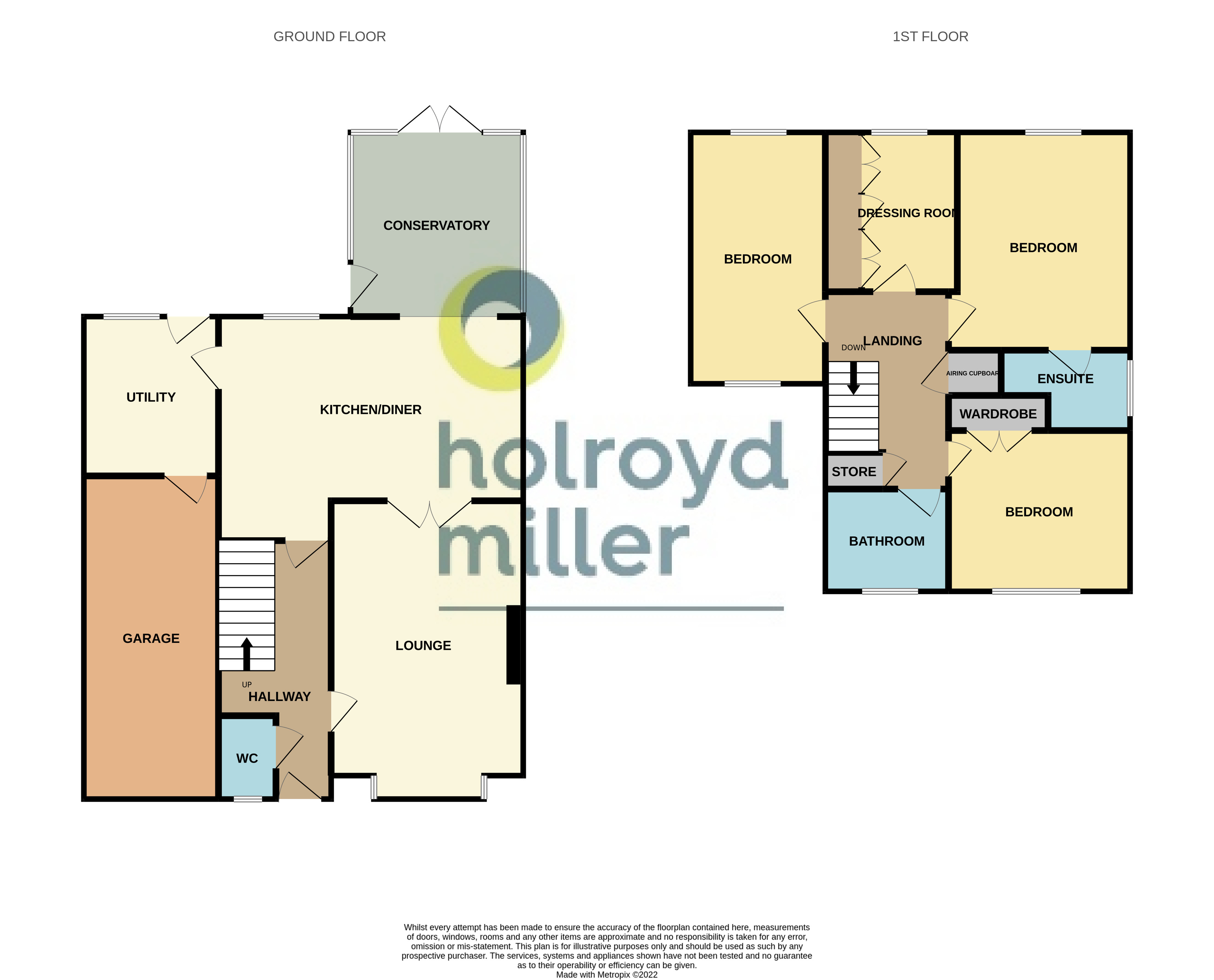4 Bedroom House for rent in Wakefield
Holroyd Miller have pleasure to offer to Let a superbly presented detached family home presented to the highest of standards occupying a pleasant cul de sac position offering excellent accomodation for the young family, situated in this ever sought after location of Sandal south of Wakefield city centre.
Entrance Reception Hallway With composite double glazed entrance door, open staircase.
Cloakroom/WC With wash hand basin, low flush w/c, heated towel rail, double glazed window, half tiling.
Living Room 15'4" (4.67m) plus bay window x 10'11" (3.33m). Having double glazed window, double panel radiator, polished wood mantle with log burner on a marble hearth, double doors lead through to...
Kitchen/Diner 17'11" x 11'8" (5.46m x 3.56m). Superbly appointed with a mixed range of light and dark grey shaker style fronted wall and base units, contrasting quartz worktops, undermounted stainless steel sink unit with mixer tap unit, induction hob, double oven, microwave, wine cooler, fridge, dishwasher, integral bin, downlighting to the ceiling, double glazed window.
Adjacent Utility Room 7'10" x 8'4" (2.4m x 2.54m). With matching range of Shaker style units, tall unit, worktops, plumbing for automatic washing machine and dryer, double glazed window, door leading onto the rear garden.
Orangery Extension 10'10" x 10'1" (3.3m x 3.07m). With laminate wood flooring, double glazed with French doors leading onto the rear garden, downlighting to the ceiling, views overlooking the rear garden.
Stairs lead to...
First Floor Landing
Master Bedroom 11'4" x 12'10" (3.45m x 3.9m). With double glazed window to the rear, central heating radiator.
En Suite Shower Room Furnished with modern contemporary style suite with walk-in shower with rain dance shower head, fully tiled, wash hand basin, low flush w/c set in back to wall furniture, built in mirrored units, heated towel rail, double glazed window.
Bedroom 7'3" (2.2m) to wardrobe fronts x 9'2" (2.8m). With full length fitted wardrobes being part mirrored, double glazed window overlooking the rear garden, central heating radiator.
Bedroom 15' x 7'11" (4.57m x 2.41m). With double glazed window to front and rear, central heating radiator.
Bedroom 11'3" x 9'5" (3.43m x 2.87m). With double glazed window, built in wardrobes, central heating radiator.
House Bathroom Furnished with modern white suite with wash hand basin set in vanity unit, low flush w/c, "P" shaped panelled bath with shower over and shower screen, fully tiled, double glazed window, heated towel rail, fitted vanity mirror.
Outside Attractive block paved driveway provides ample off street parking and leads to single car garage (5.29m x 2.38m) with electric door, power and light laid on, combination central heating boiler, pathway to the side leads to enclosed rear garden with mature trees and shrubs, paved patio area and formal lawn garden retaining a high degree of privacy.
Tenant Information Landlord Requirements
Sorry No Sharers
Sorry No Smokers
Available Unfurnished
Material Information
Rent �1,500.00
A Refundable Tenancy Deposit �1,730.00
Council Tax Band E
EPC Rating C
Date Available:
Property Type:
Property Construction:
Holroyd Miller understand that the electric/ gas and water supply are mains supplied.
Holroyd Miller understand that the water is not on a meter.
Broadband and Mobile Signal Coverage can be checked https://checker.ofcom.org.uk/
As well as paying the rent and payment in respect utilities, communication services, TV Licence and council tax you will be required to make the following permitted payments
Before the Tenancy Starts payable to Holroyd Miller 'The Agent'
Holding Deposit: 1 Week's Rent equalling �346.00
During The Tenancy payable to the Agent/ landlord
Payments of �41.67 + VAT (�50 inc VAT) if the Tenant requests a change to the tenancy agreement.
Payment of the cost of the key and or security device plus �15 per hour for the agents time if reasonably incurred
Early termination of Tenancy; The Tenant is required to pay the rent and payment in respect of all utilities as required under your Tenancy Agreement until a suitable Tenant is found and cover the Landlords/ Landlords Agents costs to cover any referencing and advertising costs.
Any other permitted payments, not included above, under the relevant legislation including contractual damages.
Holroyd Miller is a member of RICS Client Money Protection Scheme, which is a client money protection scheme and is also a member of The Property Ombudsman Scheme which is a Redress Scheme. You can find out more details by contacting the agent direct.
Property Ref: 980336_HOM220189_L
Similar Properties
Lovaine Grove, Wakefield, West Yorkshire, WF2
2 Bedroom House | £1,200pcm
Holroyd Miller have pleasure in offering for Let this unfurnished two bedroomed detached true bungalow, occupying an env...
Sowood Avenue, Ossett, West Yorkshire, WF5
3 Bedroom House | £895pcm
Holroyd Miller have pleasure in offering to let this spacious and well-proportioned three bedroom of terrace with ample...
Coach Road, Wakefield, West Yorkshire, WF1
2 Bedroom House | £895pcm
Holroyd Miller have pleasure in offering to let this spacious and well presented mature two bedroom end terrace property...
Gloucester Court, Wrenthorpe, Wakefield, West Yorkshire, WF2
5 Bedroom House | £1,950pcm
Holroyd Miller have pleasure in offering for let this superbly presented five bedroom detached family home, occupying a...
Ledgard Wharf, Mirfield, West Yorkshire, WF14
1 Bedroom House | £80,000
Holroyd Miller have pleasure in offering For Sale this well presented third floor one bedroom mezzanine apartment, being...
Navigation Walk, Wakefield, West Yorkshire, WF1
1 Bedroom House | £84,950
Holroyd Miller have pleasure in offering for sale this stunning first floor one bedroom apartment on this popular and so...

Holroyd Miller Wakefield (Wakefield)
Newstead Road, Wakefield, West Yorkshire, WF1 2DE
How much is your home worth?
Use our short form to request a valuation of your property.
Request a Valuation
