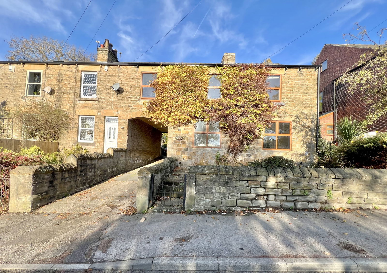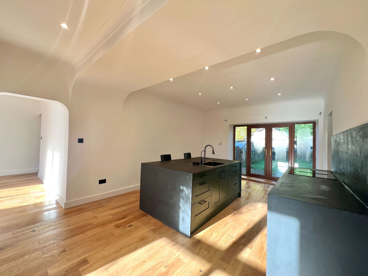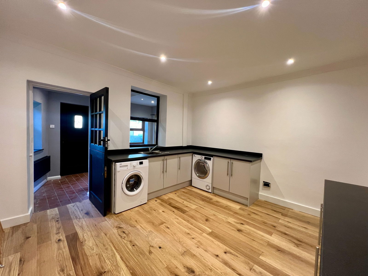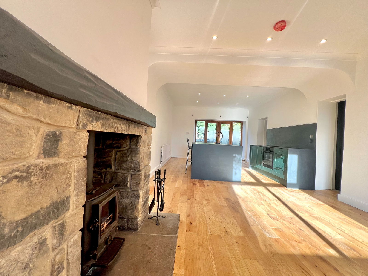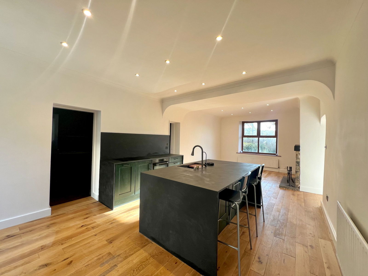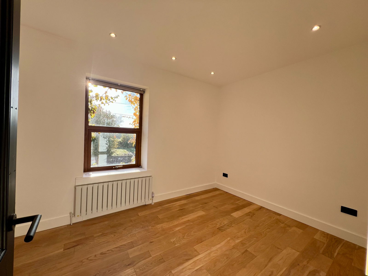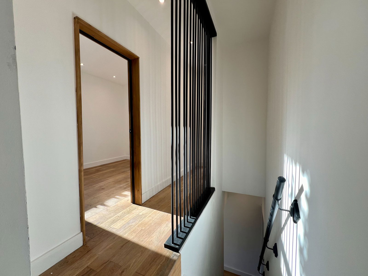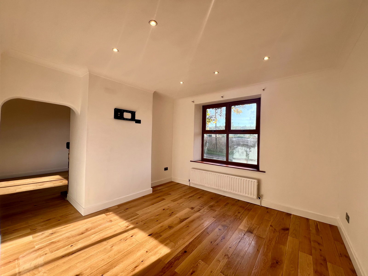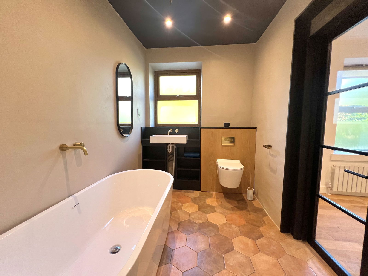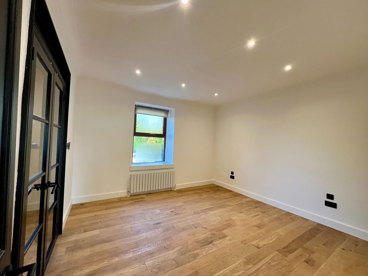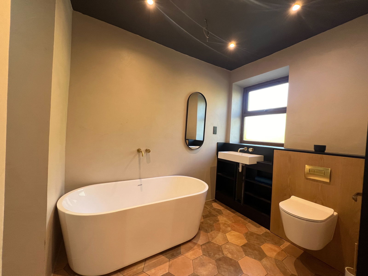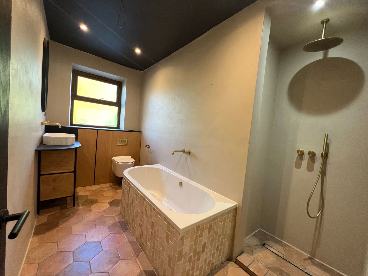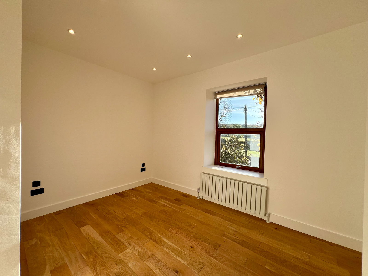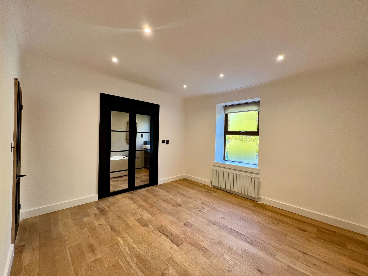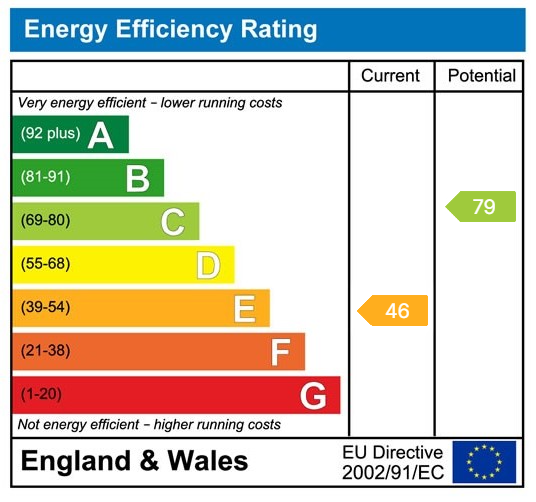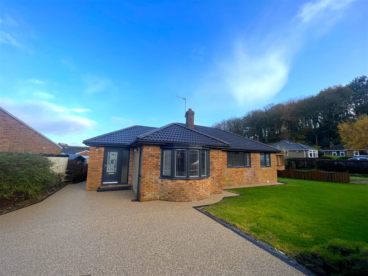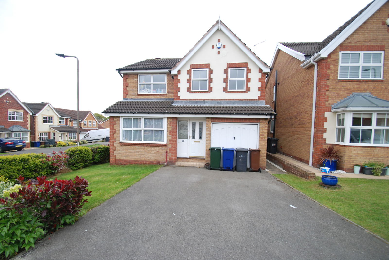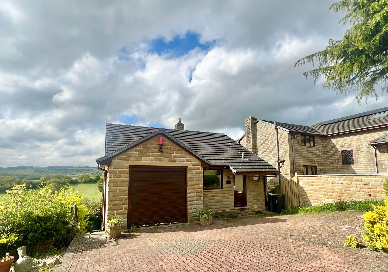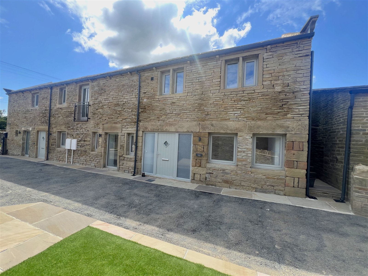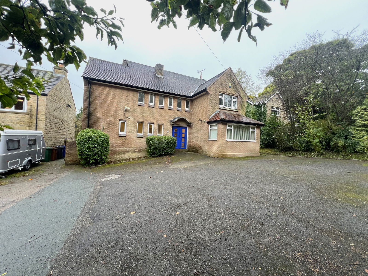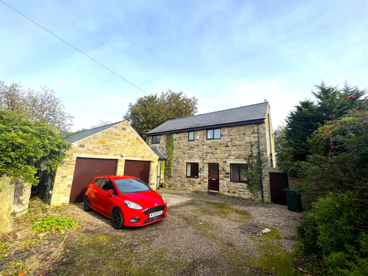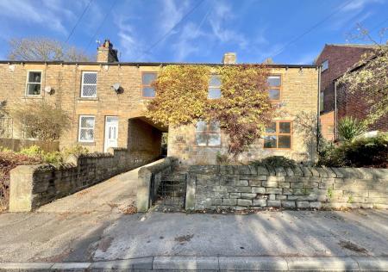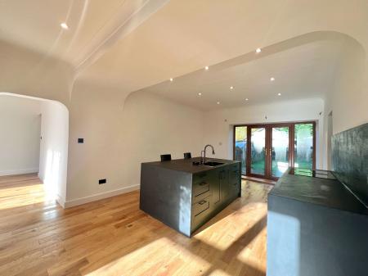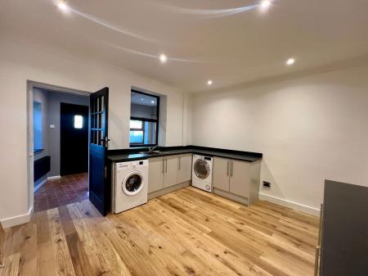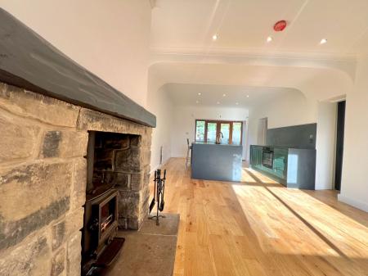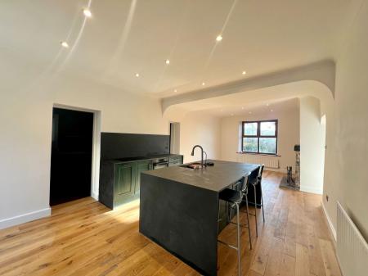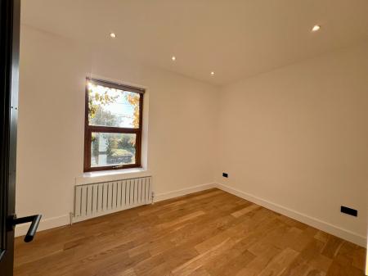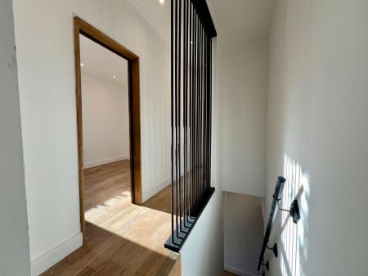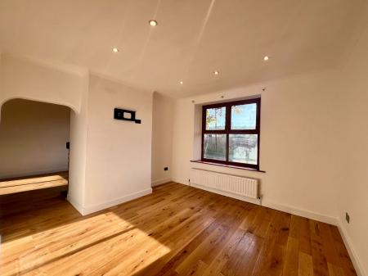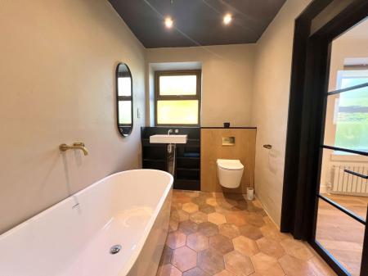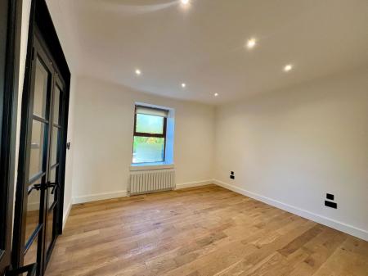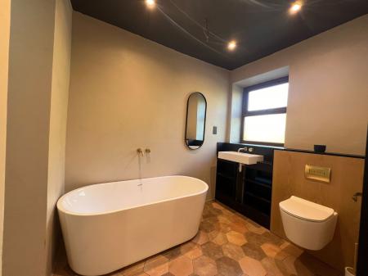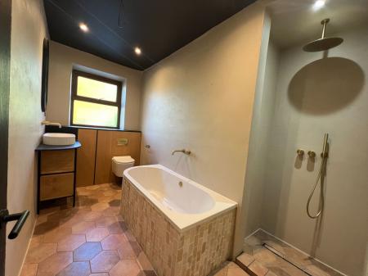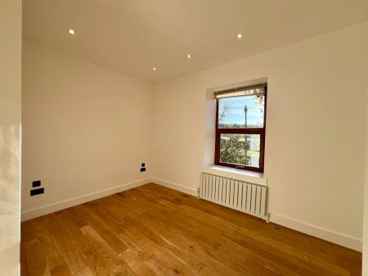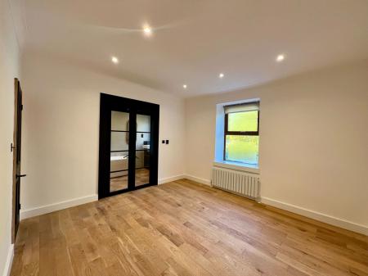- MID TERRACE SPACIOUS PROPERTY
- 4 DOUBLE BEDROOM
- OFF STREET PARKING
- GARAGE
- FRONT & REAR GARDEN
- WELL PRESENTED THROUGHOUT
- MODERN KITCHEN
- M1 ACCESS
- LOCAL AMMENITIES
- WON'T STAY AVAILABLE LONG
4 Bedroom Terraced House for rent in Barnsley
Upon entering through a solid wooden door, you’re welcomed into a spacious entrance lobby. This welcoming area leads to the utility room and features a central heating radiator, two side-facing double-glazed windows, and one rear-facing double-glazed window. Original tiled flooring has been beautifully restored, adding character to the space. A built-in coat rack and shoe storage complete the area.
Utility Room
Measurements: 12’8” x 12’
A well-sized utility room featuring modern grey base units paired with a sleek black roll-edge countertop. The room includes a stainless steel sink with a mixer tap, space for an automatic washing machine and dryer, and access to a convenient storage area that also provides cellar access. A central heating radiator and a single glazed window overlooking the entrance hall add to the room’s functionality. The utility room then flows into the living room.
Living Room
Measurements: 11’8” x 12’
A spacious, front-facing living room with a double-glazed window and central heating radiator. This room is open-plan, flowing seamlessly into the kitchen-dining area, creating an ideal space for gatherings.
Kitchen/Dining Area
Measurements: 12’9” x 27’3”
An expansive, modern kitchen and dining space, perfect for entertaining. With both front and rear-facing windows, two central heating radiators, and wood flooring extending from the living room, this flexible area is both stylish and functional. The kitchen boasts a central island with a sink and draining unit, ample storage in base units, a four-ring electric induction hob, integrated oven, slimline dishwasher, and two storage pantry cupboards—one that houses a fridge-freezer. A charming exposed stone fireplace adds a touch of warmth and character to this area. There is also access to a convenient downstairs cloakroom, which includes a low-flush WC and washbasin in a sleek vanity unit.
First Floor Landing
The first-floor landing grants access to four spacious bedrooms and the family bathroom.
Bedroom 1
Measurements: 12’2” x 12’8”
This generous double bedroom features a rear-facing double-glazed window, central heating radiator, walk-in wardrobe, and an en-suite bathroom. The modern en-suite includes a luxurious four-piece suite: a freestanding bathtub, a large step-in rainfall shower, a washbasin, and a low-flush WC, all beautifully complemented by full floor tiling and ceiling spotlights.
Bedroom 2
Measurements: 12’7” x 12’6”
A second, well-proportioned double bedroom with a front-facing double-glazed window and central heating radiator.
Bedroom 3
Measurements: 9’7” x 12’5”
A generously sized double bedroom with a front-facing double-glazed window and central heating radiator.
Bedroom 4
Measurements: 13’2” x 8’2”
A well-appointed fourth double bedroom with a front-facing double-glazed window, central heating radiator, and loft access.
Family Bathroom
Reflecting the style of the en-suite, the family bathroom features a four-piece suite, including a large tiled bathtub, a step-in rainfall shower, a low-flush WC, and a washbasin set into a vanity unit. The bathroom is fully tiled, has an obscure rear-facing double-glazed window, and is finished with ceiling spotlights.
External Features
At the front, a low-maintenance, enclosed courtyard garden with walled boundaries offers a welcoming entrance. A shared concrete driveway leads to a large rear parking area. The rear garden is enclosed by fenced and walled boundaries, featuring a lawn and a patio seating area, ideal for outdoor relaxation. A single garage with an electric roller door provides excellent storage space, complete with power and lighting. Additionally, there is a workshop/storage room for further utility.
Important Information
- This Council Tax band for this property is: C
Property Ref: 571_35831
Similar Properties
Milner Avenue, Penistone, S36 9DB
3 Bedroom Bungalow | £1,300pcm
WOW WOW WOW!!!! A true credit to the current landlord is this recently renovated three double bedroom detached bungalow....
Haigh Moor Way, Royston, Barnsley, South Yorkshire, S71 4EG
4 Bedroom Detached House | £1,300pcm
Situated on this highly regarded development is this four bedroom detached property with en suite to master room, featur...
3 Bedroom Detached House | £1,300pcm
WOW! AVAILABLE IMMEDIATELY IS THIS EXTREMELY WELL PRESENTED THREE BEDROOM DETACHED PROPERTY SITUATED AT THE HEAD OF THIS...
Green Farm Cottages, Ingbirchworth, S36 7GG
3 Bedroom Cottage | £1,350pcm
WOW WOW WOW! AVAILABLE IMMEDIATELY TO LET IS THIS STUNNING RECENTLY RENNOVATED THREE BEDROOM COTTAGE HAVING A WEALTH OF...
Shrewsbury Road, Penistone, S36 6DY
4 Bedroom Detached House | £1,500pcm
A substantial detached property (1950 sqft) situated within the centre of this popular market town boasting off road par...
Towngate, Thurlstone, Sheffield, S36 9RH
4 Bedroom Detached House | £1,500pcm
POSITIONED IN THE HEART OF THIS HIGHLY REGARDED VILLAGE IN A TUCKED AWAY POSITION IS THIS STUNNING FOUR BEDROOM DETACHED...
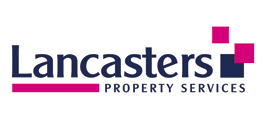
Lancasters Property Services Limited (Penistone)
20 Market Street, Penistone, South Yorkshire, S36 6BZ
How much is your home worth?
Use our short form to request a valuation of your property.
Request a Valuation
