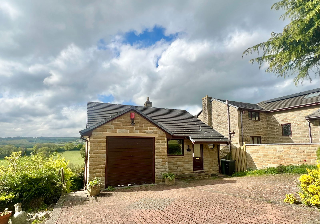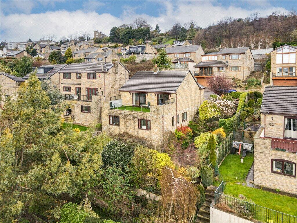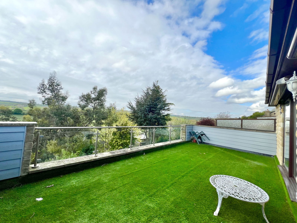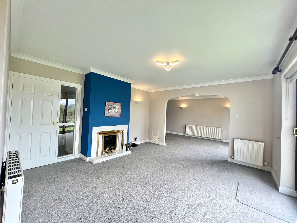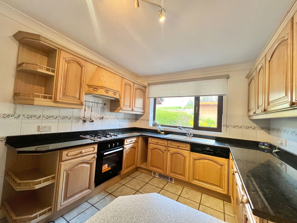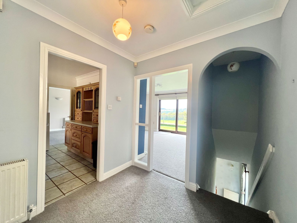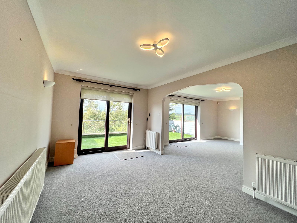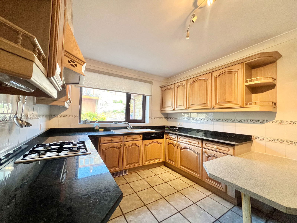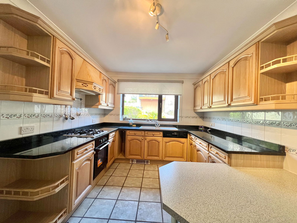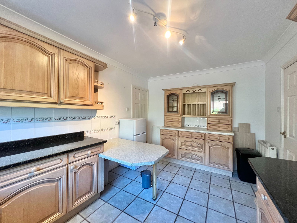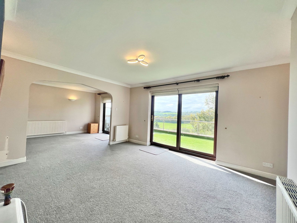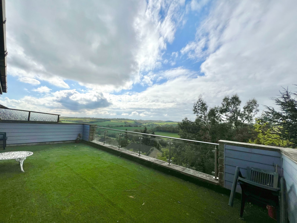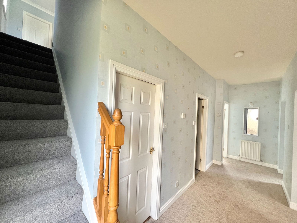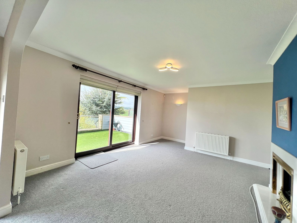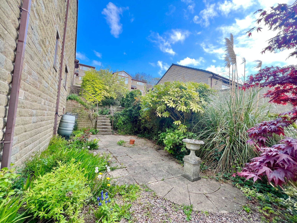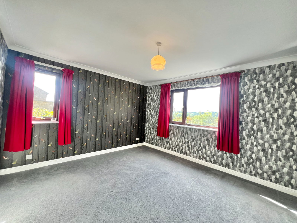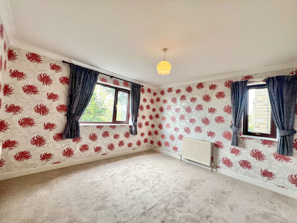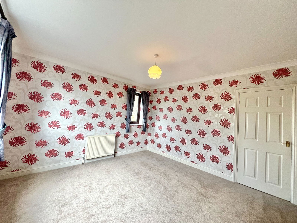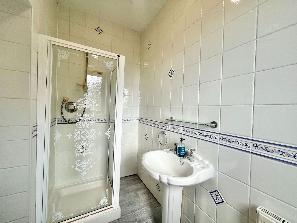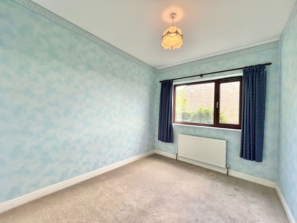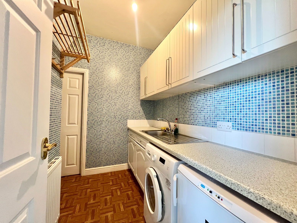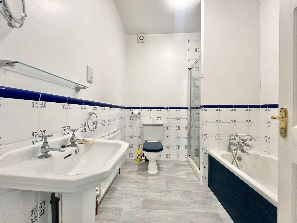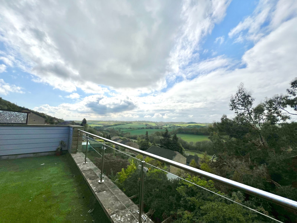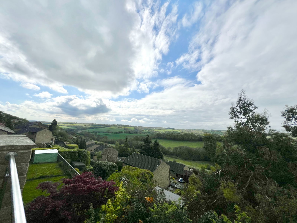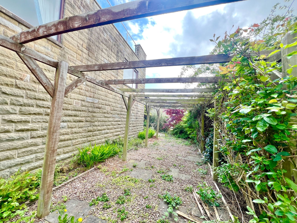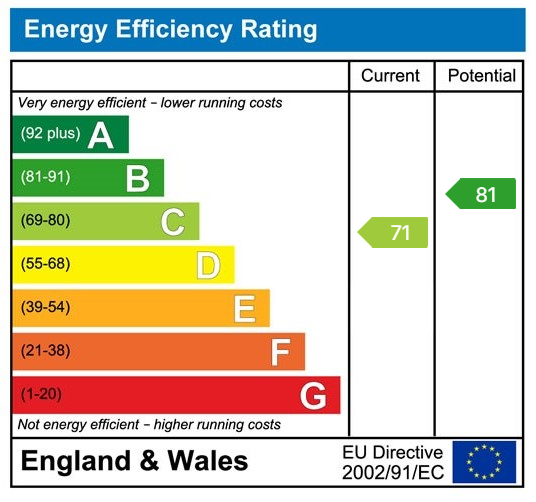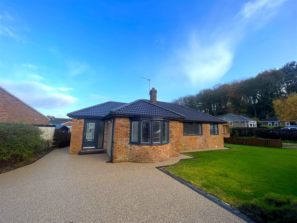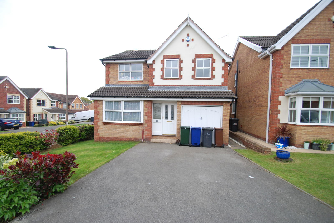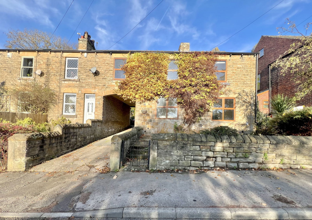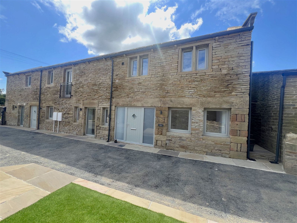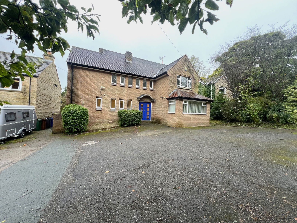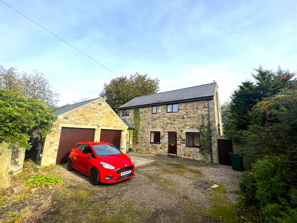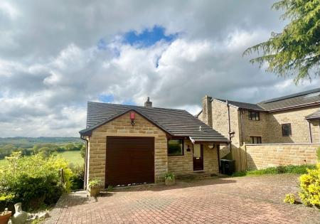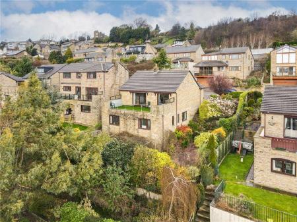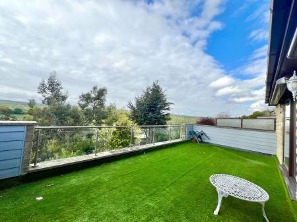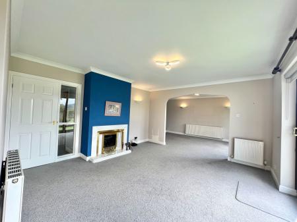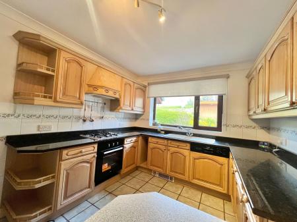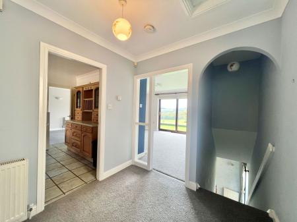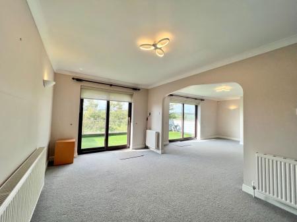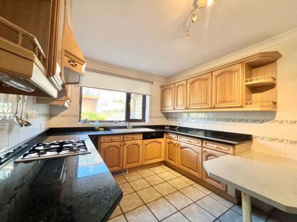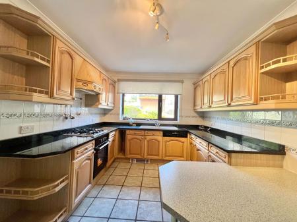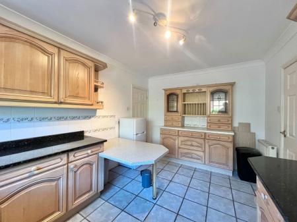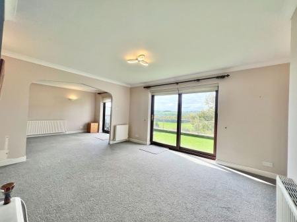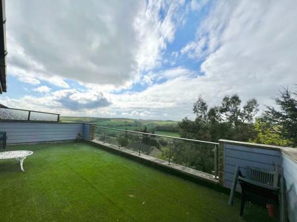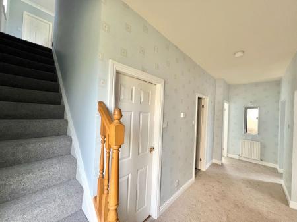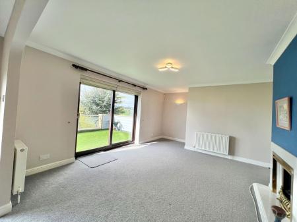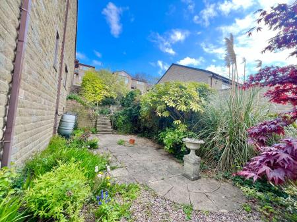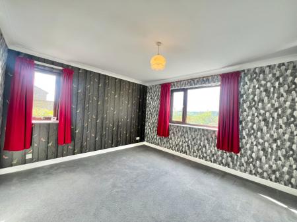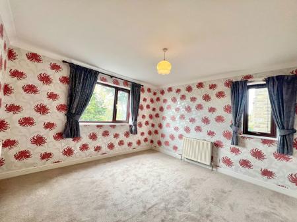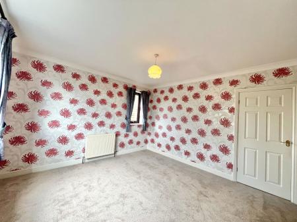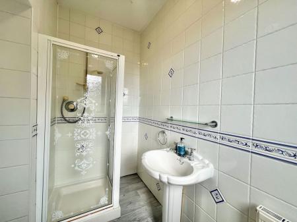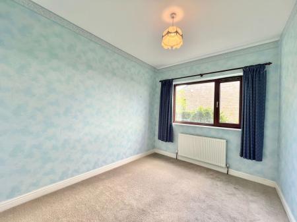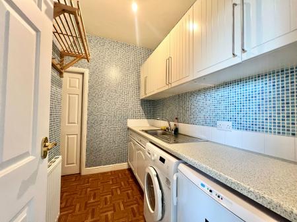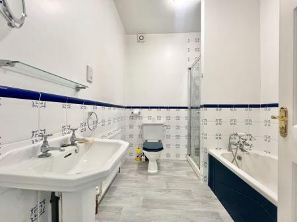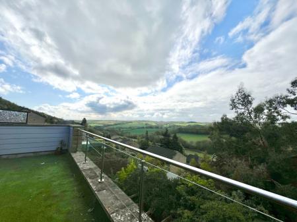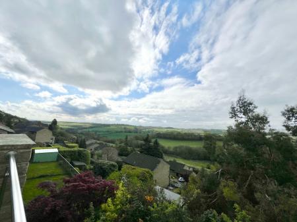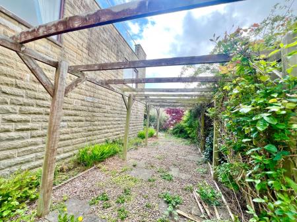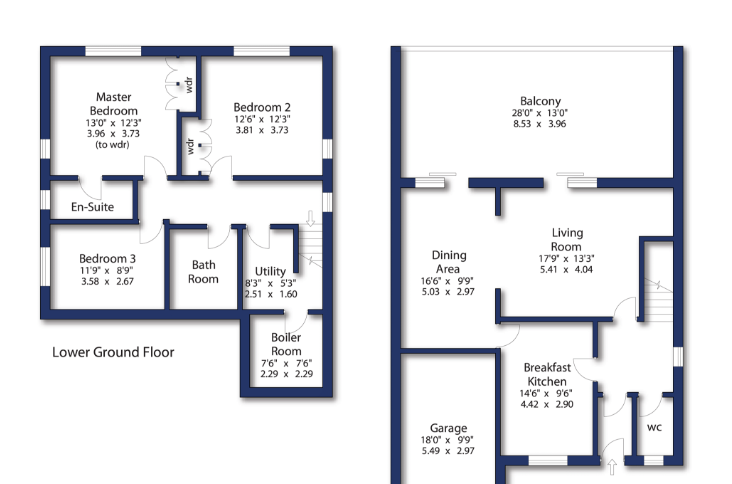- DETACHED PROPERTY
- THREE DOUBLE BEDROOMS
- WELL PRESENTED THROUGHOUT
- HIGHLY REGARDED & EXCLUSIVE RESIDENTIAL LOCATION
- AMAZING VIEWS
- SPACIOUS ACCOMMODATION
- SOUTH FACING GARDEN & BALCONY
- OFF STREET PARKING & GARAGE
- OPEN COUNTRYSIDE
- EXCELLENT TRANSPORT LINKS NEARBY
3 Bedroom Detached House for rent in Dewsbury
WOW! AVAILABLE IMMEDIATELY IS THIS EXTREMELY WELL PRESENTED THREE BEDROOM DETACHED PROPERTY SITUATED AT THE HEAD OF THIS EXCLUSIVE ESTATE BOASTING GREAT PROPORTIONS, AMAZING VIEWS & SOUTH FACING GARDEN/ BALCONY!
Boasting superb views to the front looking towards Emley Mast, yet within easy reach of local amenities such as shops and schools. Simply a fantastic home ideal for the growing family.
Spacious Three-Bedroom Family Home with Stunning Countryside Views
Step through a modern uPVC entrance door into a welcoming entrance hall, complete with a central heating radiator, coat hooks, and convenient storage space. From here, you have access to the landing, which leads to a cloakroom, lounge/diner, and kitchen, with stairs descending to the lower ground floor.
Kitchen –
A bright, well-presented kitchen featuring a front-facing double-glazed window and a comprehensive range of wall and base units with complementary worktops. The layout includes a 1.5 bowl stainless steel sink with mixer tap, a four-ring gas hob with a recently fitted electric extractor fan, integrated fridge, and integrated dishwasher. There is partial tiling to the walls, two central heating radiators, and space for a freestanding fridge/freezer. Open-plan access leads through to the dining area.
Dining Area –
A polished and versatile space ideal for family meals or entertaining, with ample room for a large dining table. Open access flows seamlessly into the lounge area, creating a spacious and connected living environment.
Lounge –
Boasting large sliding uPVC doors opening onto a South-facing rear balcony, this light-filled lounge features a feature gas fire, two additional sliding doors with stunning countryside views, and a total of five central heating radiators across the open-plan living space.
Lower Ground Floor
A spacious inner hallway provides access to three generously sized bedrooms, a family bathroom, and a utility room.
Bedroom 1 –
A front and side-facing double room featuring fitted wardrobes, a central heating radiator, and access to a stylish en-suite shower room, complete with a step-in shower, WC, wash basin, full wall tiling, obscure double-glazed window, and lino flooring.
Bedroom 2 –
A large rear-facing bedroom with two central heating radiators and built-in storage.
Bedroom 3 –
A well-proportioned double bedroom with a side-facing double-glazed window and central heating radiator.
Family Bathroom
A spacious four-piece suite finished in white, comprising a panelled bath, step-in shower, WC, and wash basin. Includes spotlights, central heating radiator, and brand new lino flooring.
Utility Room
Fully fitted with white wall and base units and complementary work surfaces, incorporating a stainless steel sink with mixer tap. There's plumbing for a washing machine, space for a dishwasher and freezer, partial wall tiling, and access to the boiler room.
External Features
The property sits on a generous plot with well-established gardens and South-facing views. A block-paved driveway provides off-street parking for at least four vehicles, and there's access to a single integral garage with power, lighting, and an up-and-over door. Gated access on both sides of the home leads to a private, enclosed rear garden featuring mature trees, shrubs, and a beautiful seating area perfect for relaxing outdoors.
Important Information
- This Council Tax band for this property is: E
Property Ref: 571_42040
Similar Properties
Milner Avenue, Penistone, S36 9DB
3 Bedroom Bungalow | £1,300pcm
WOW WOW WOW!!!! A true credit to the current landlord is this recently renovated three double bedroom detached bungalow....
Haigh Moor Way, Royston, Barnsley, South Yorkshire, S71 4EG
4 Bedroom Detached House | £1,300pcm
Situated on this highly regarded development is this four bedroom detached property with en suite to master room, featur...
Haigh Lane, Haigh, Barnsley, S75 4BZ
4 Bedroom Terraced House | £1,300pcm
A mid terrace 4 bedroom house situated on the edge of Barnsley; boasting a front and rear garden, off road parking and a...
Green Farm Cottages, Ingbirchworth, S36 7GG
3 Bedroom Cottage | £1,350pcm
WOW WOW WOW! AVAILABLE IMMEDIATELY TO LET IS THIS STUNNING RECENTLY RENNOVATED THREE BEDROOM COTTAGE HAVING A WEALTH OF...
Shrewsbury Road, Penistone, S36 6DY
4 Bedroom Detached House | £1,500pcm
A substantial detached property (1950 sqft) situated within the centre of this popular market town boasting off road par...
Towngate, Thurlstone, Sheffield, S36 9RH
4 Bedroom Detached House | £1,500pcm
POSITIONED IN THE HEART OF THIS HIGHLY REGARDED VILLAGE IN A TUCKED AWAY POSITION IS THIS STUNNING FOUR BEDROOM DETACHED...

Lancasters Property Services Limited (Penistone)
20 Market Street, Penistone, South Yorkshire, S36 6BZ
How much is your home worth?
Use our short form to request a valuation of your property.
Request a Valuation
