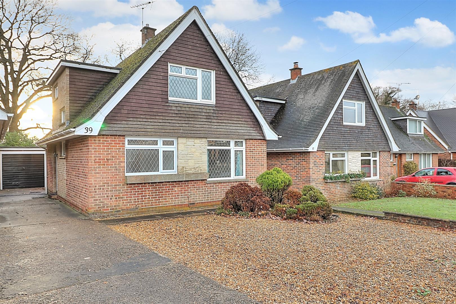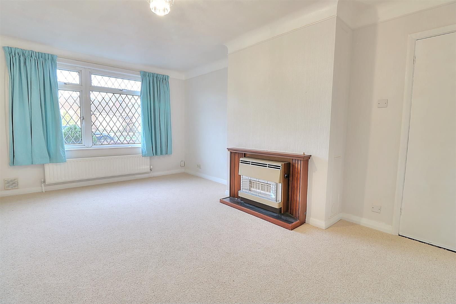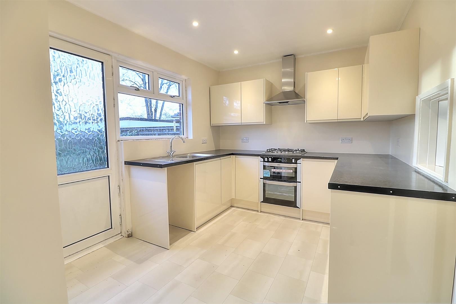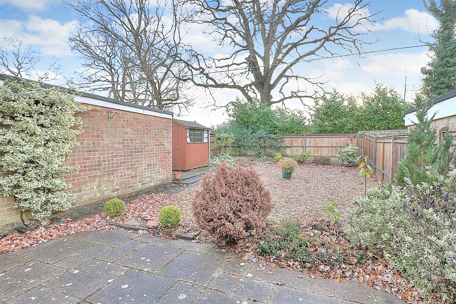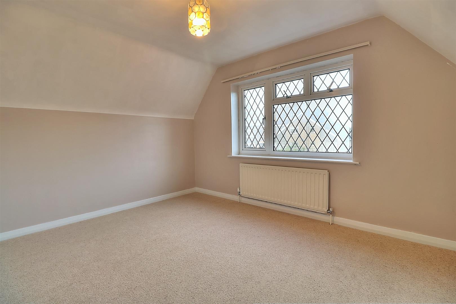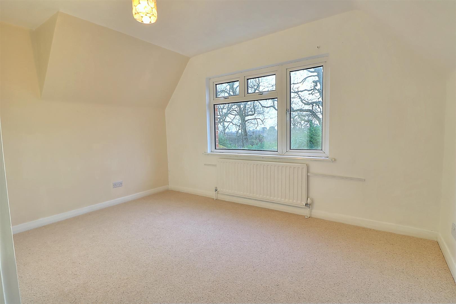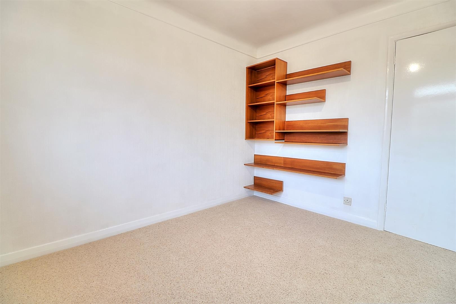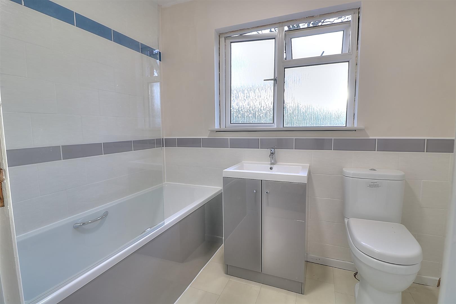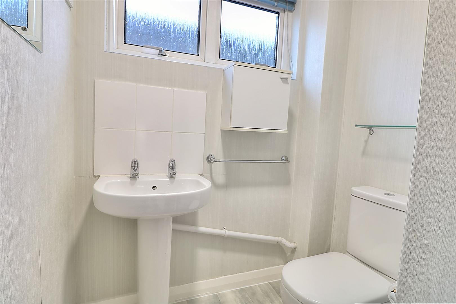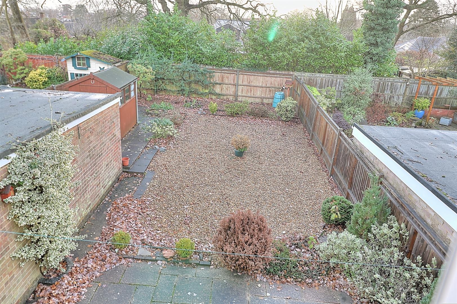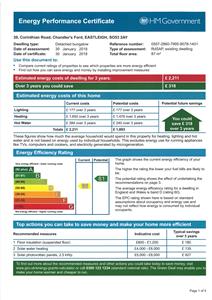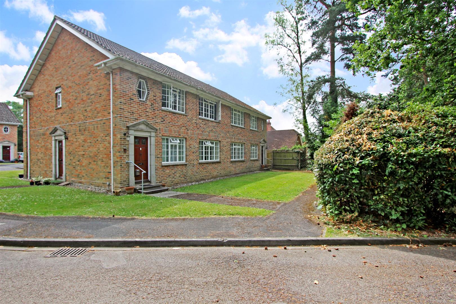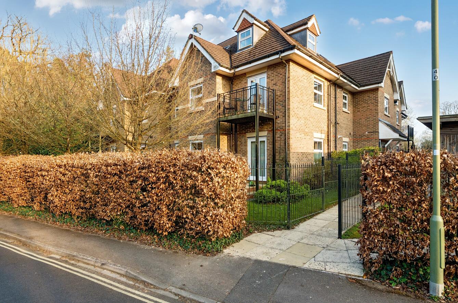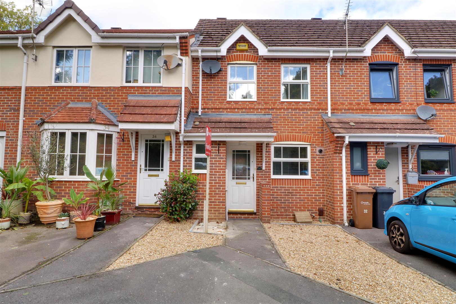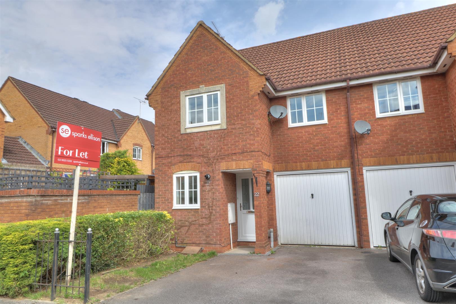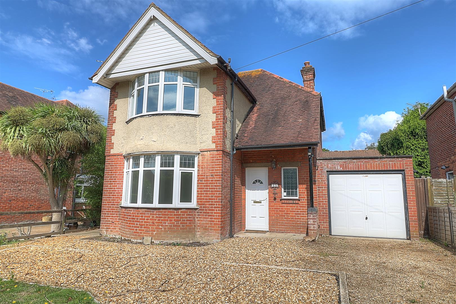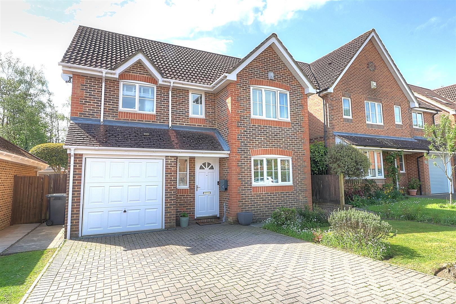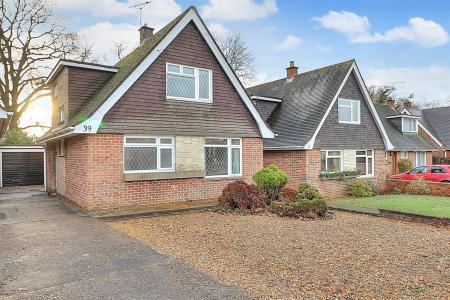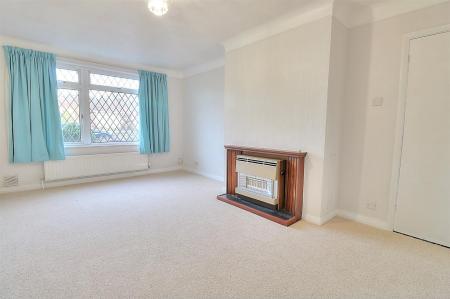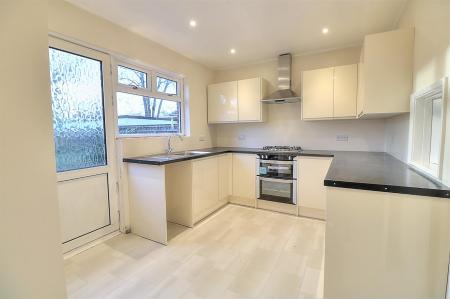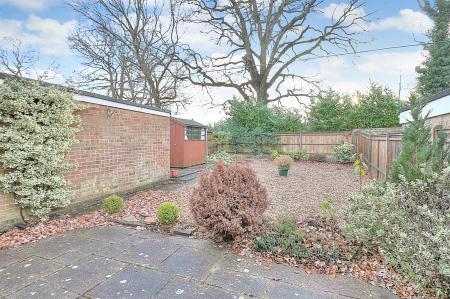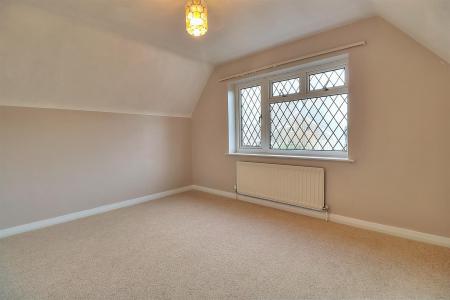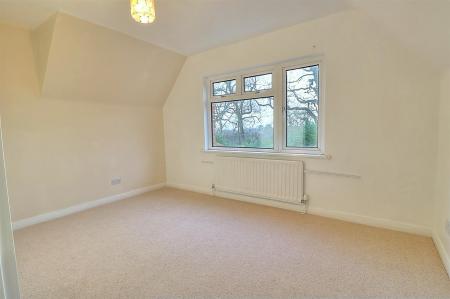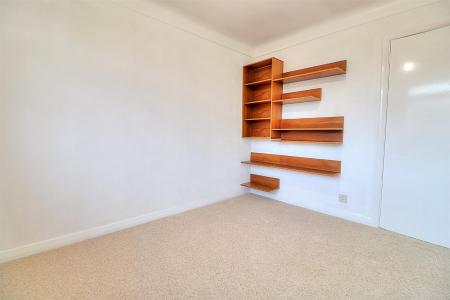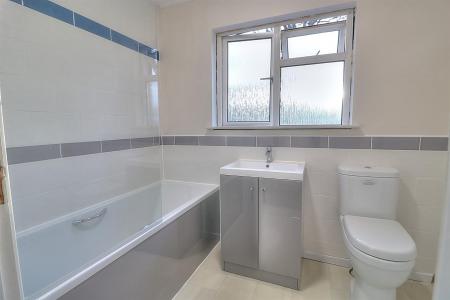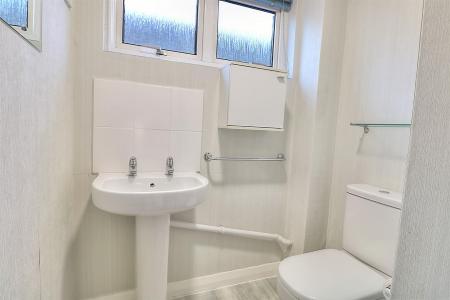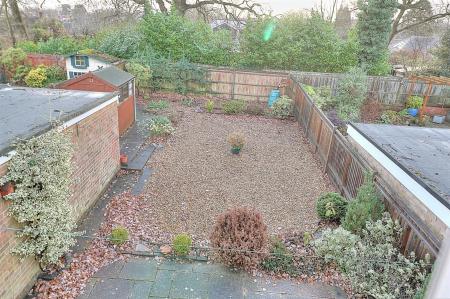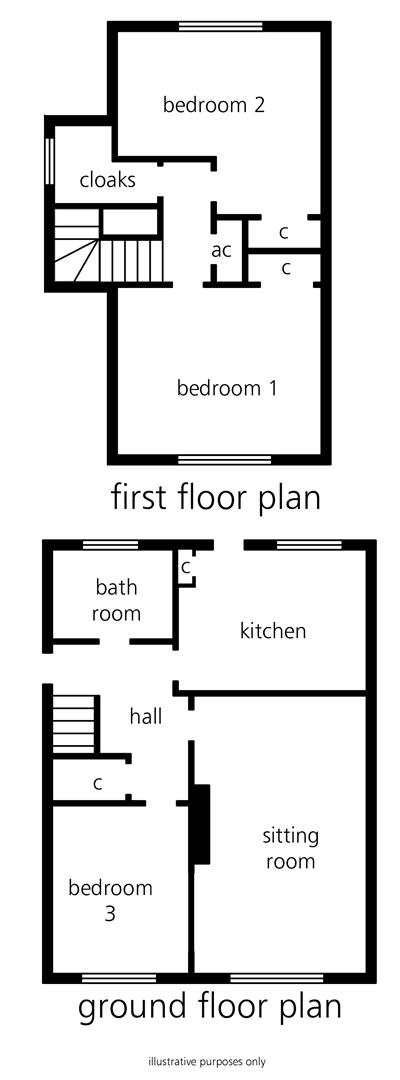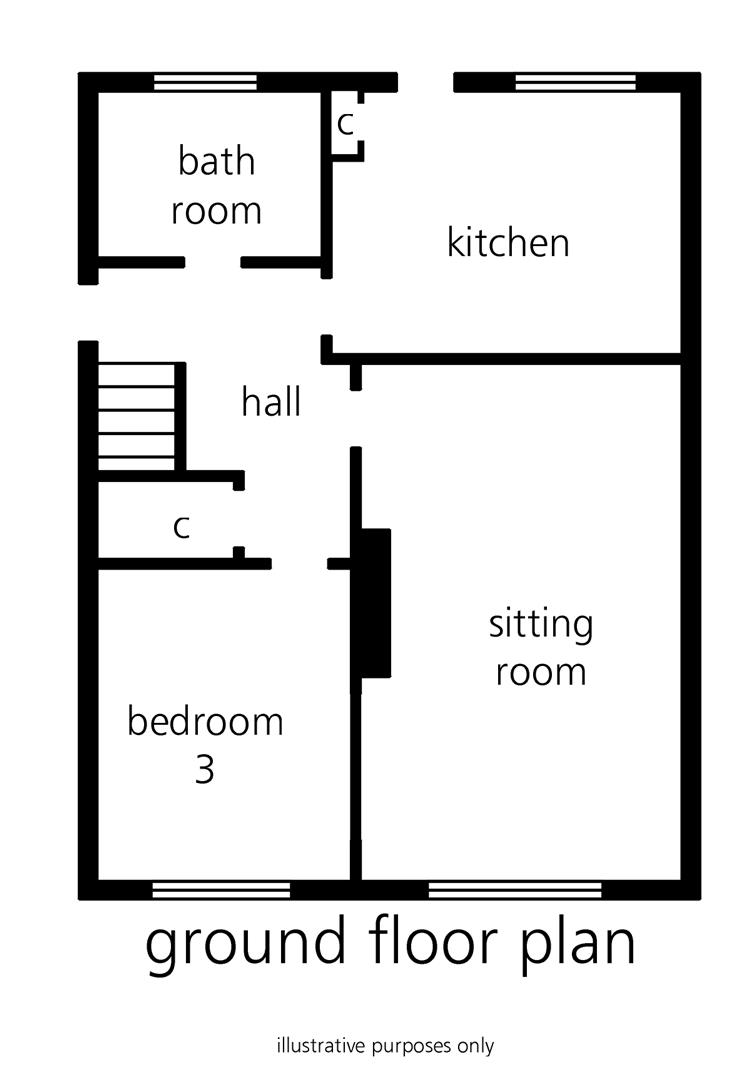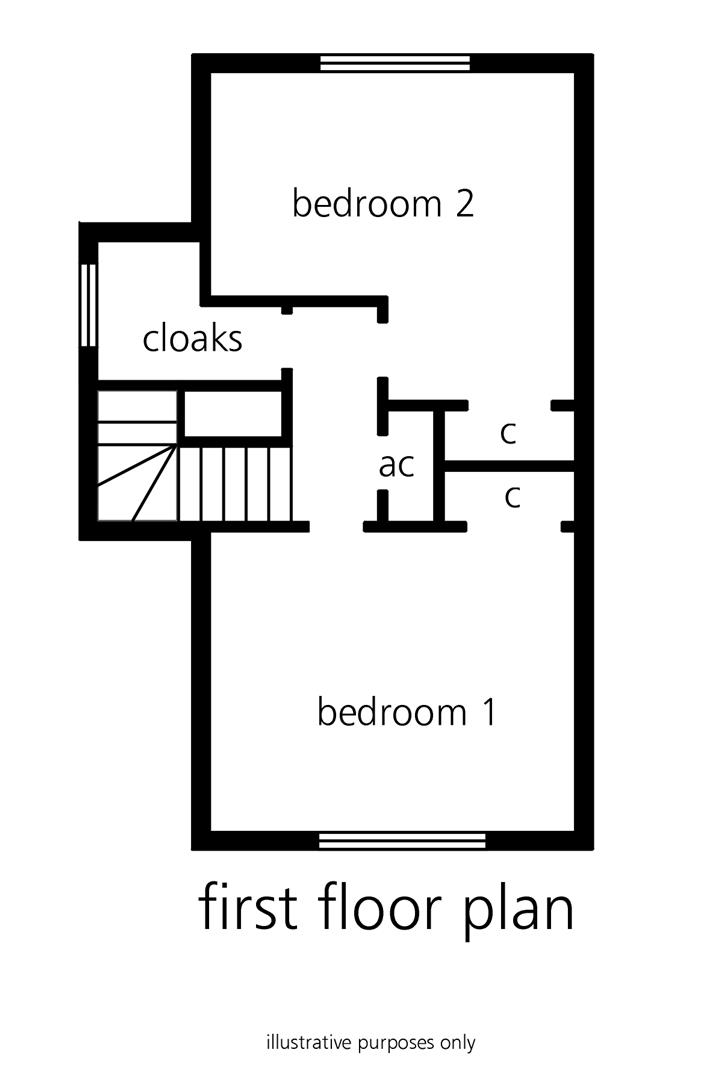3 Bedroom Chalet for rent in Chandlers Ford
A detached three bedroom chalet style home situated on the popular Scantabout development which is located close to the centre of Chandlers Ford and located within catchment for both Scantabout and Thornden Schools. The property provides well proportioned rooms including a bedroom and bathroom on the ground floor and the location is convenient for excellent transport links including bus, rail and road.
Accommodation -
Ground Floor -
Hall: - Stairs to first floor, built in under stairs storage cupboard.
Sitting Room: - 18' x 10'11" (5.49m x 3.33m) Fitted gas fire capped off.
Kitchen: - 11'11" x 8'11" (3.63m x 2.72m) Built in double oven, built in four ring gas hob, fitted extractor hood, space and plumbing for slimline dishwasher, space and plumbing for washing machine, space for fridge freezer, boiler in cupboard.
Bedroom 3: - 10'5" x 8'11" (3.18m x 2.72m)
Bathroom: - 8' x 5'6" (2.44m x 1.68m) White suite with chrome fitments comprising bath with shower over, hand basin and WC
First Floor -
Landing: - Built in airing cupboard, access to loft space.
Bedroom 1: - 12'4" x 10'4" (3.76m x 3.15m) Built in wardrobe.
Bedroom 2: - 12'4" max x 11'7" max (3.76m x 3.53m) Built in wardrobe, access to eaves storage.
Cloakroom: - 6'9" max x 5'3" max (2.06m x 1.60m) White suite with chrome fitments comprising WC and wash hand basin.
Outside -
Front: - Area laid to shingle, planted bed, driveway providing off road parking leading along side of the property, side to pedestrian access to rear garden.
Rear Garden: - Approximately 62' x 30' and is of a pleasant southerly aspect benefiting from a paved patio area, area laid to shingle, variety of mature plants and shrubs, garden shed, further patio area, outside tap.
Garage: - 17'5" x 9' (5.31m x 2.74m) With up and over door, power and light.
Other Information -
Approximate Area: - 87sqm/936sqft (Details taken from EPC)
Availability: - End July 2025
Management: - Tenant find only
Security Deposit: - £1788.00
Holding Deposit: - £357.69
Heating: - Gas central heating
Windows: - UPVC double glazing
Infant/Junior School: - Scantabout Primary School
Secondary School: - Thornden Secondary School
Local Council: - Eastleigh Borough Council 02380 688000
Council Tax: - Band D
Property Ref: 6224678_33969576
Similar Properties
Tithewood Close, Hiltingbury, Chandler's Ford
2 Bedroom Maisonette | £1,250pcm
A two-bedroom neo-Georgian style ground floor maisonette located in a small close of properties on the north-western out...
2 Bedroom Flat | £1,250pcm
A modern purpose built first floor apartment situated in a convenient position and benefiting from two good size bedroom...
Tristram Close, Chandler's Ford, Eastleigh
2 Bedroom House | £1,200pcm
A modern two bedroom terrace home situated in a popular cul-de-sac location fronting onto an open green. Benefits includ...
Wild Arum Way, Chandler's Ford, Eastleigh
3 Bedroom House | £1,695pcm
A modern three-bedroom end-of-terrace house situated within the popular Knightwood Park development and within easy acce...
Wide Lane, Swaythling, Southampton
3 Bedroom Detached House | £1,850pcm
NO HMO LICENCE. A three bedroom detached house in very good order with two reception rooms, newly refitted 17' kitchen,...
Blenheim Close, Knightwood Park, Chandlers Ford
4 Bedroom Detached House | £2,200pcm
A modern four bedroom detached family home situated in a popular cul-de-sac within close proximity to Knightwood Leisure...

Sparks Ellison (Chandler's Ford)
Chandler's Ford, Hampshire, SO53 2GJ
How much is your home worth?
Use our short form to request a valuation of your property.
Request a Valuation
