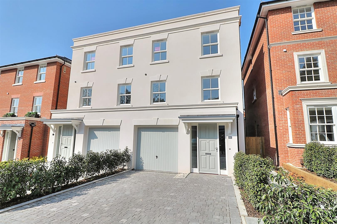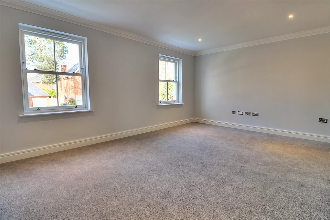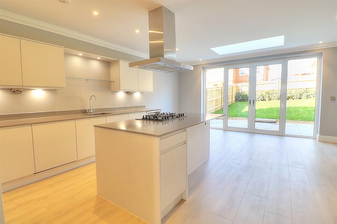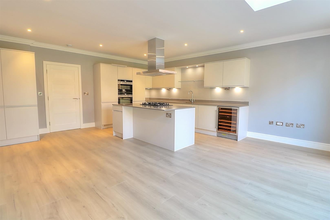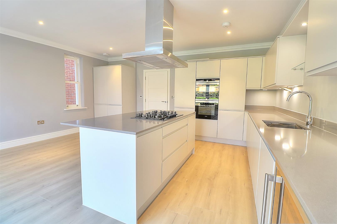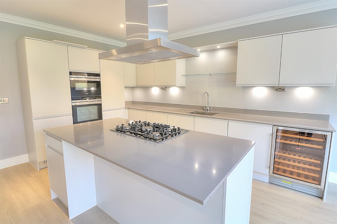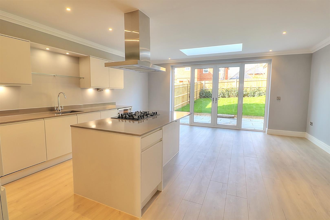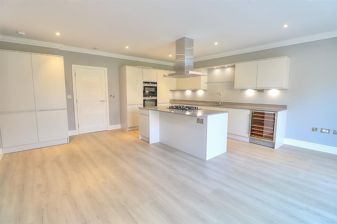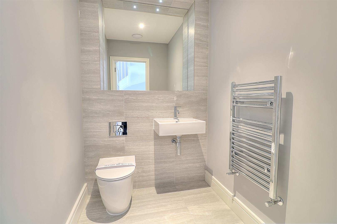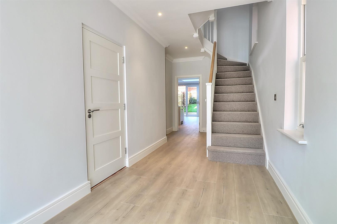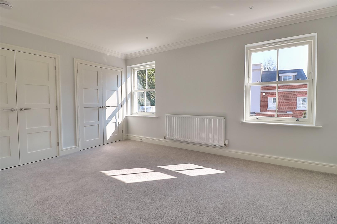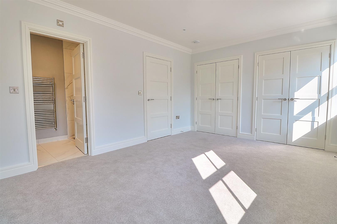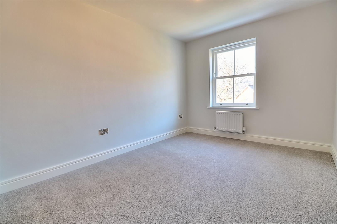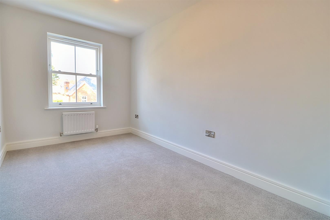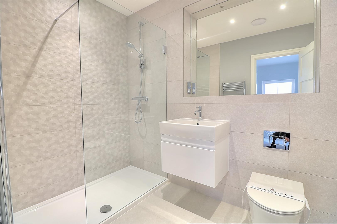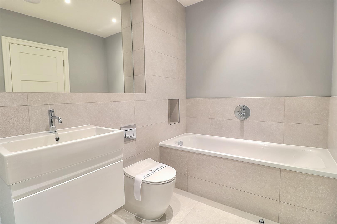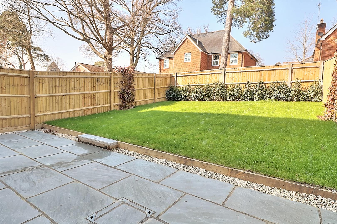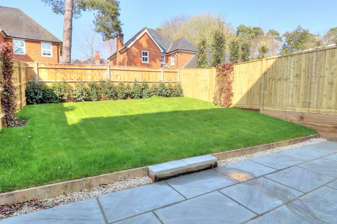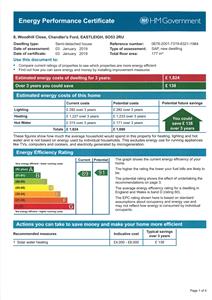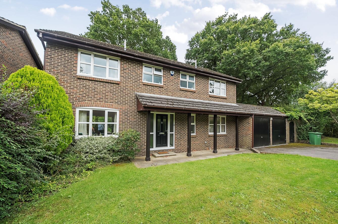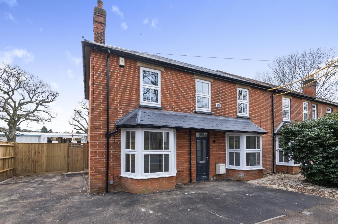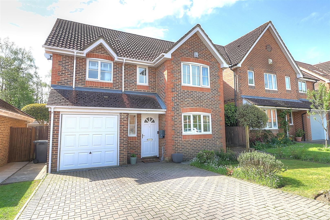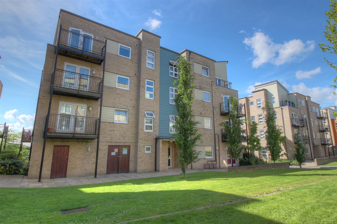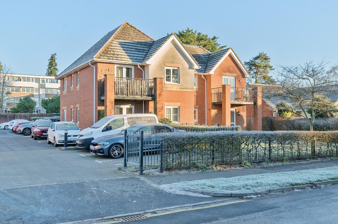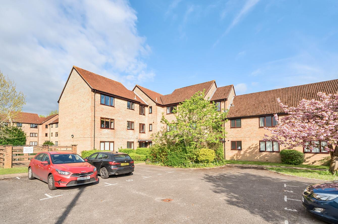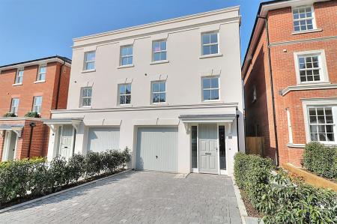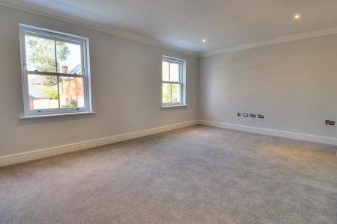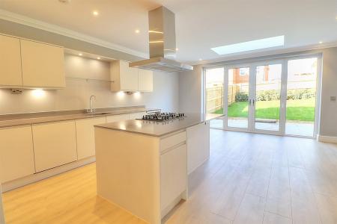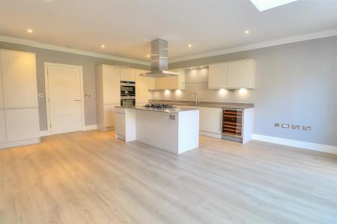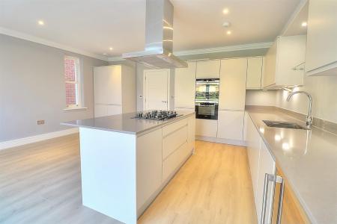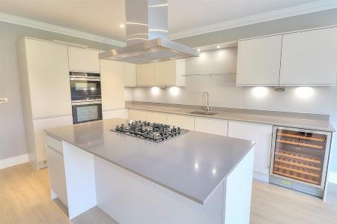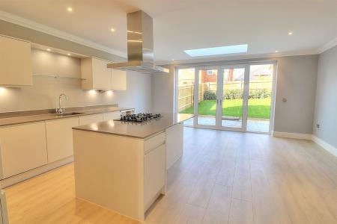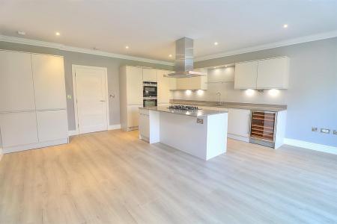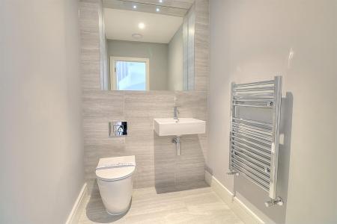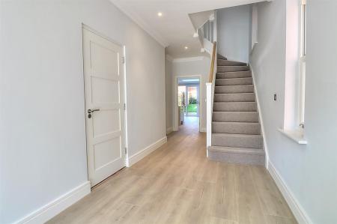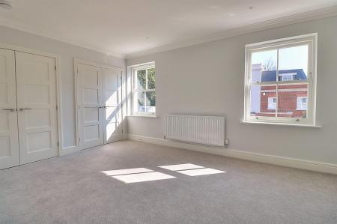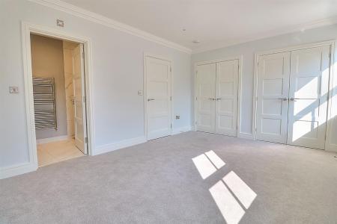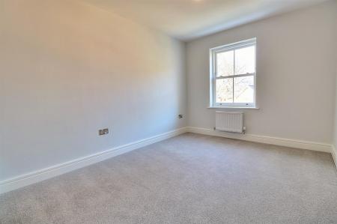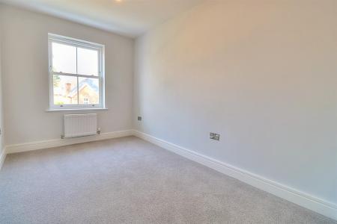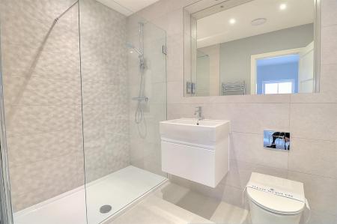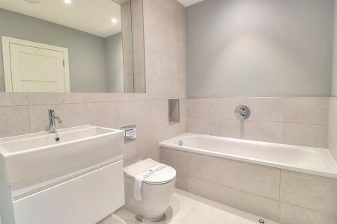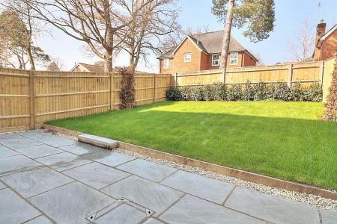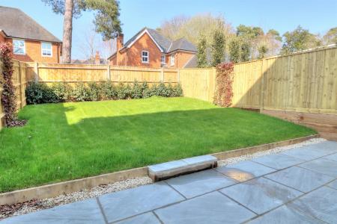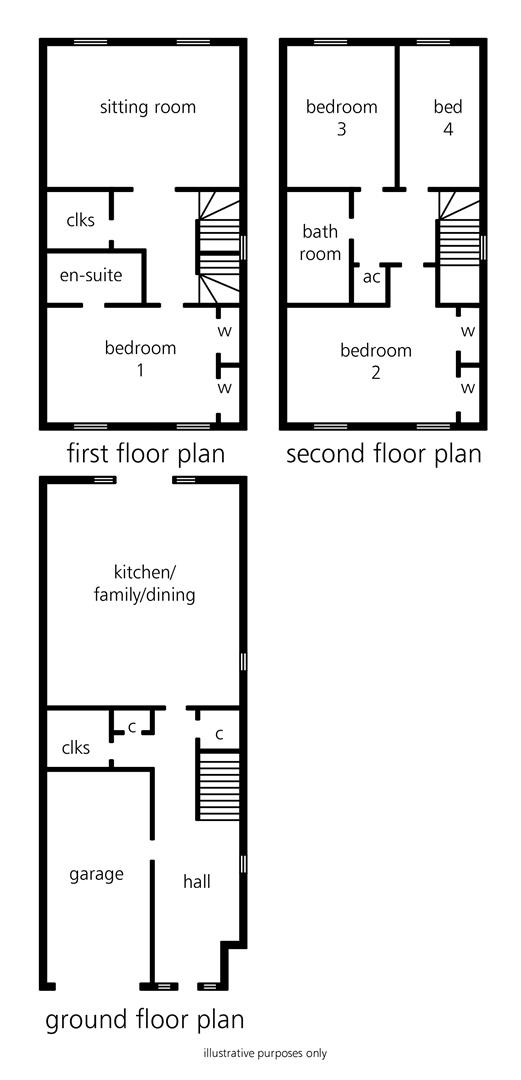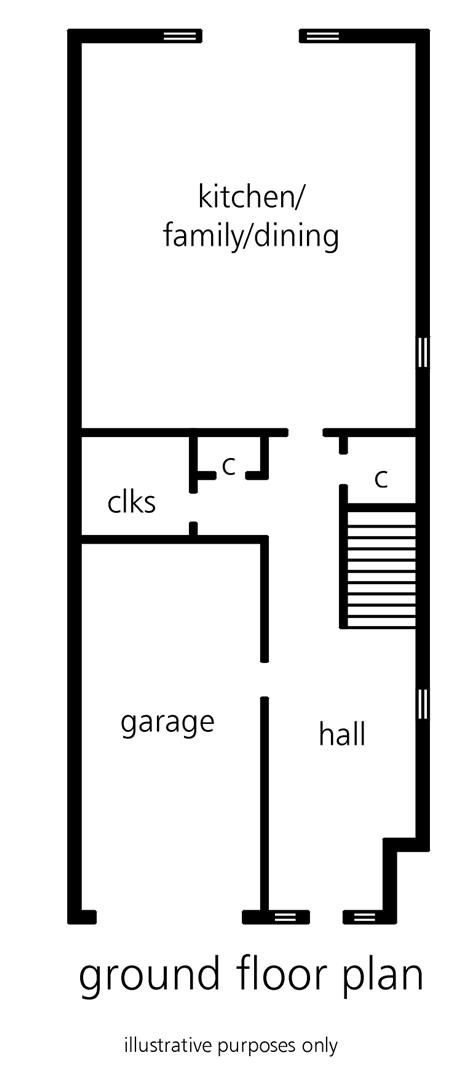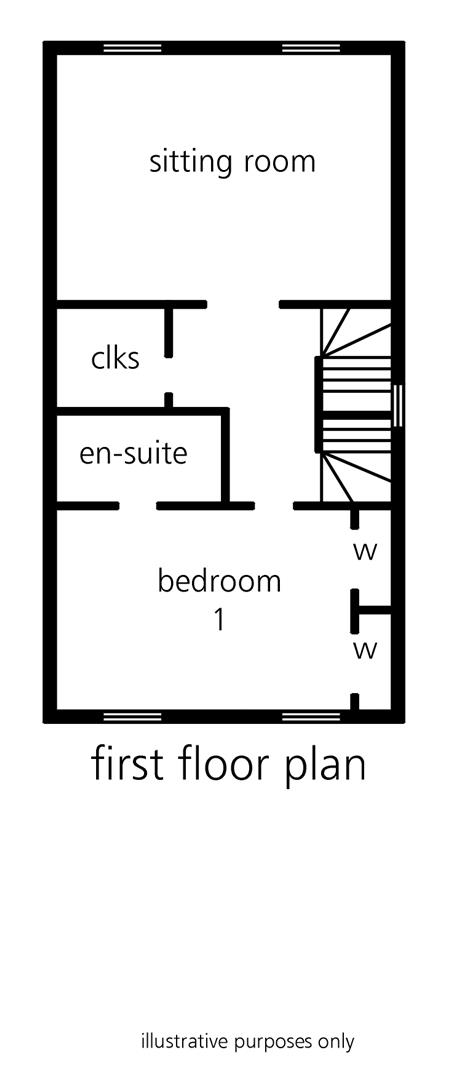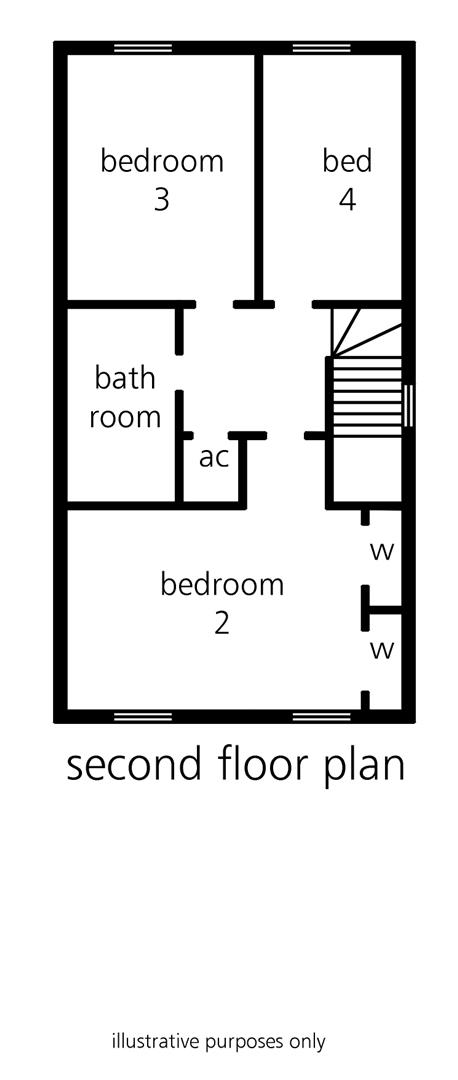4 Bedroom Semi-Detached House for rent in Chandlers Ford
A stunning, four bedroom, three storey town house situated within an exclusive development close to the centre of Chandlers Ford and constructed by Alfred Homes. The property sits within a gated development of just 12 homes providing spacious accommodation built to extremely high specifications. The ground floor features a superb 20'7" x 17'9" kitchen/family/dining room, cloakrooms on the ground and first floor and an en-suite to the master bedroom.
Accommodation -
Ground Floor -
Reception Hall: - Stairs to first floor, under stairs storage cupboard, built in coats cupboard.
Cloakroom: - 5'8" x 5'2" (1.73m x 1.57m) White suite with chrome fitments comprising wash hand basin with drawer under, low level wc.
Kitchen/Dining/Family Room: - 20'7" x 17'9" (6.27m x 5.41m) A real feature of the home comprising built in double oven, built in five ring gas hob, fitted extractor hood, integrated fridge/freezer, integrated dishwasher, integrated wine fridge, fitted breakfast bar, space for table and chairs, space for sofas, cupboard housing boiler.
First Floor -
Landing: - Stairs to second floor.
Cloakroom: - 5'8" x 4'9" (1.73m x 1.45m) White suite with chrome fitments comprising wash hand basin, wc.
Sitting Room: - 17'10" x 12'6" (5.44m x 3.81m)
Bedroom 1: - 15'7" x 10'10" (4.75m x 3.30m) Twin built in double wardrobes.
En-Suite: - 7'9" x 5'4" (2.36m x 1.63m) White suite with chrome fitments comprising double width shower cubicle, wash hand basin with drawer under, wc.
Second Floor -
Landing: - Built in airing cupboard.
Bedroom 2: - 15'8" x 10'11" (4.78m x 3.33m) Two built in wardrobes.
Bedroom 3: - 12'6" x 9'7" (3.81m x 2.92m)
Bedroom 4: - 12'5" x 7'10" (3.78m x 2.39m)
Bathroom: - 10'6" x 5'7" (3.20m x 1.70m) White suite with chrome fitments comprising bath, double width shower cubicle, wash hand basin with drawer under, wc.
Outside -
Front: - Block paved driveway providing off road parking, planted bed, side pedestrian access to rear garden.
Rear Garden: - Measures approximately 33' x 25' paved patio area, area laid to lawn, planted bed, outside power point.
Garage: - 19'10" x 9'10" (6.05m x 3.00m) With up and over door, power and light, plumbing for washing machine.
Other Information -
Approximate Age: - 2018
Approximate Area: - 177sqm/1905sqft (Details taken from EPC)
Availability: - 21st July 2025
Mangament: - Fully managed
Security Deposit: - £3057
Holding Deposit: - £611.54
Infant/Junior School: - Chandlers Ford Infant School / Merdon Junior School
Secondary School: - Toynbee Secondary School
Local Council: - Eastleigh Borough Council 02380 688000
Council Tax: - Band F - £2709.81 22/23
Property Ref: 6224678_33970449
Similar Properties
Raglan Close, Valley Park, Chandler's Ford
4 Bedroom Detached House | £2,550pcm
A spacious four bedroom detached family home with well proportioned rooms over both floors and set within a much larger...
Hursley Road, Chandler's Ford, Eastleigh
4 Bedroom End of Terrace House | £2,300pcm
A refurbished four-bedroom end-terrace family home conveniently situated near the centre of Chandlers Ford with easy acc...
Blenheim Close, Knightwood Park, Chandlers Ford
4 Bedroom Detached House | £2,200pcm
A modern four bedroom detached family home situated in a popular cul-de-sac within close proximity to Knightwood Leisure...
Hut Farm Place, Chandlers Ford, Hampshire
1 Bedroom Flat | £169,950
A modern purpose built top floor one bedroom apartment benefitting from a good size open plan kitchen/breakfast/sitting...
Sycamore Place, 188 Hiltingbury Road, Chandlers Ford
1 Bedroom Flat | £170,000
A delightful one bedroom first floor apartment presented in excellent condition throughout affording spacious well propo...
1 Bedroom Flat | £170,000
LEASE CURRENTLY BEING EXTENDED BY 125 YEARSA wonderful one bedroom top floor apartment benefiting from a modern kitchen...

Sparks Ellison (Chandler's Ford)
Chandler's Ford, Hampshire, SO53 2GJ
How much is your home worth?
Use our short form to request a valuation of your property.
Request a Valuation
