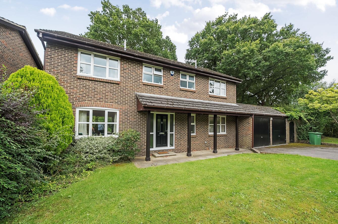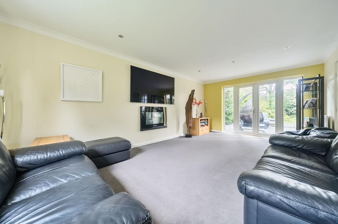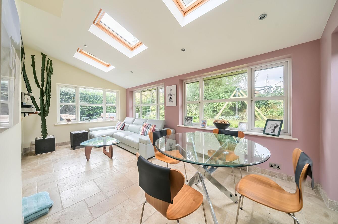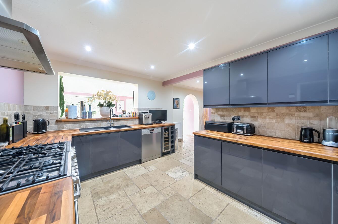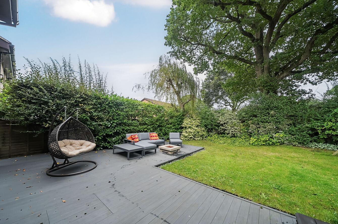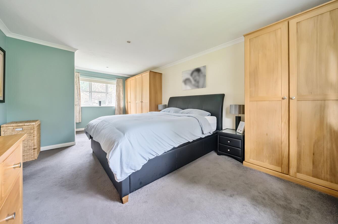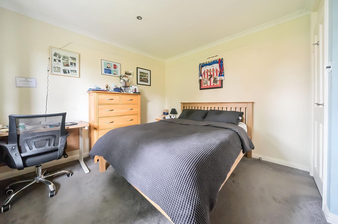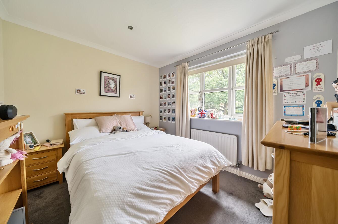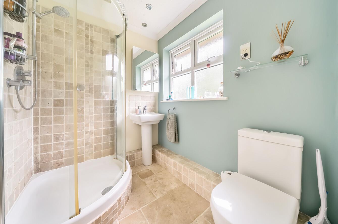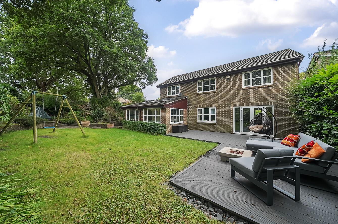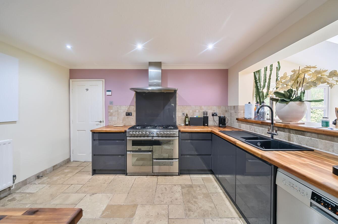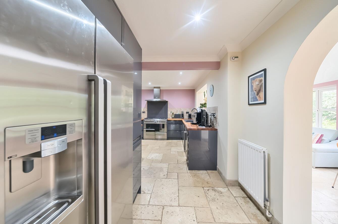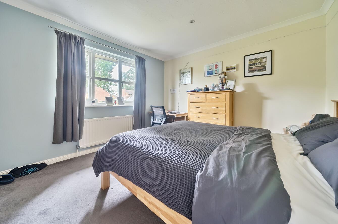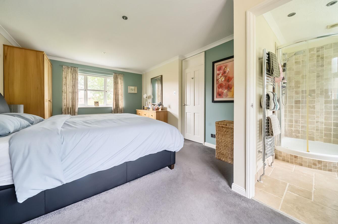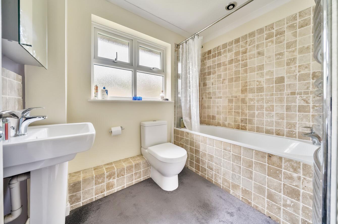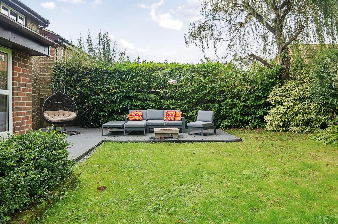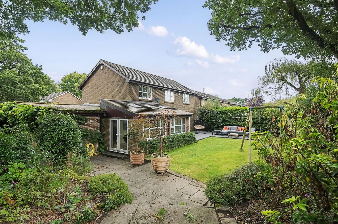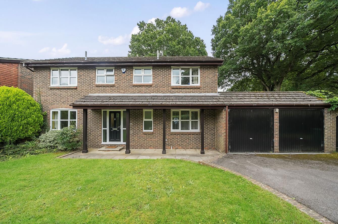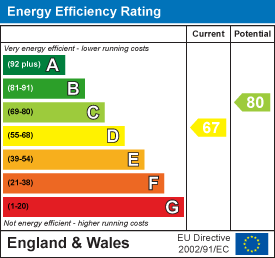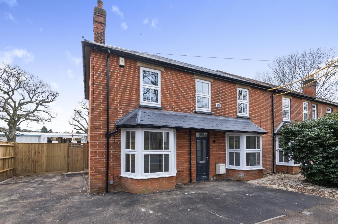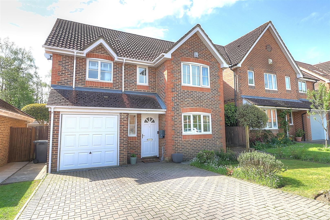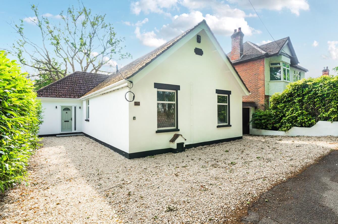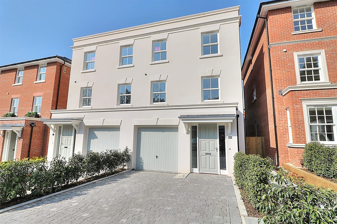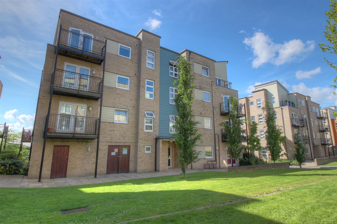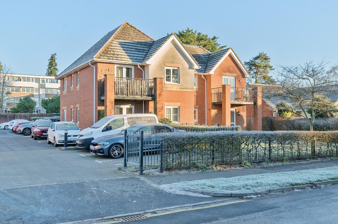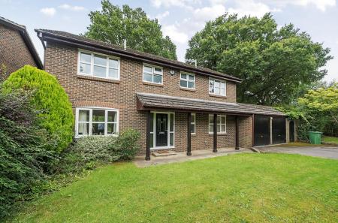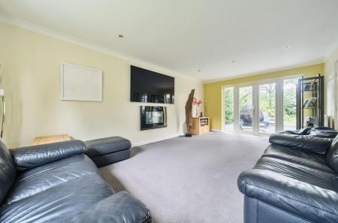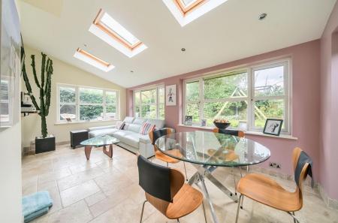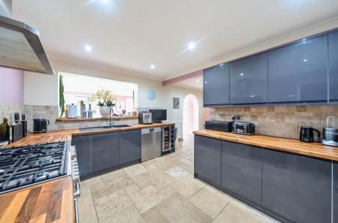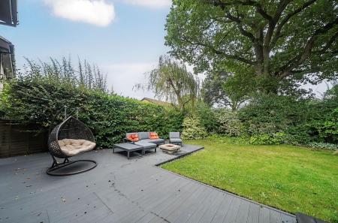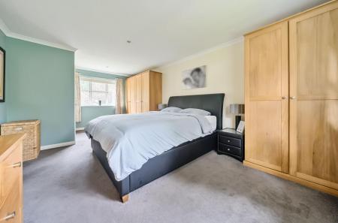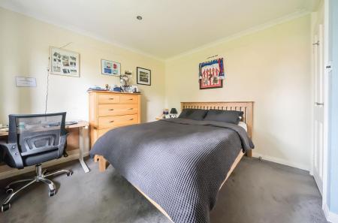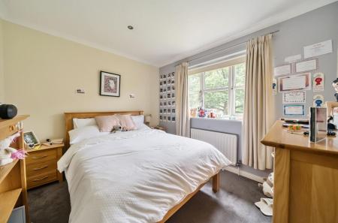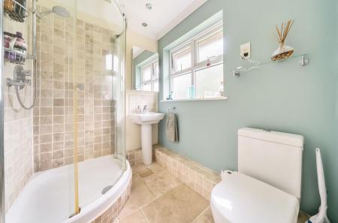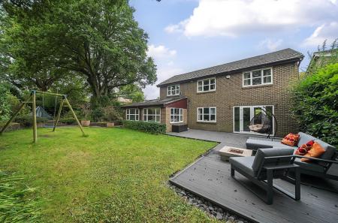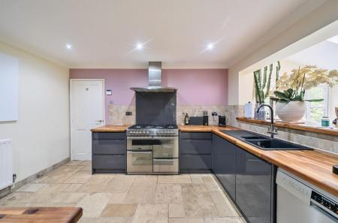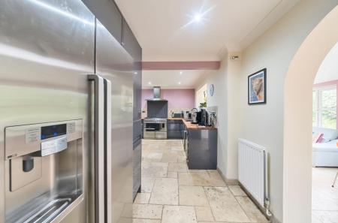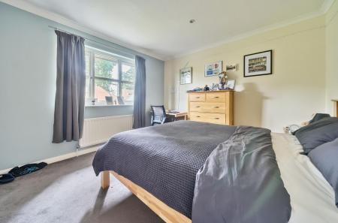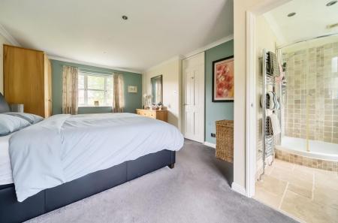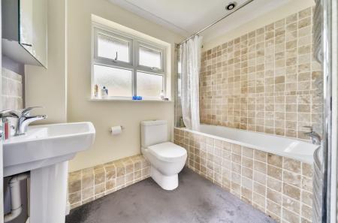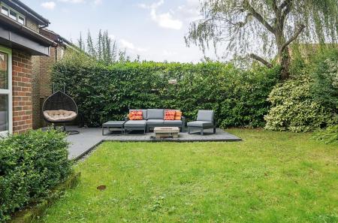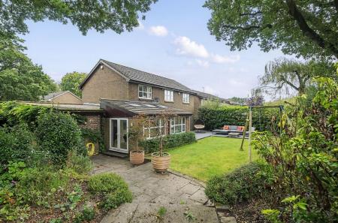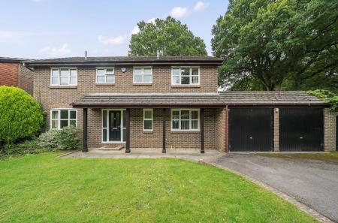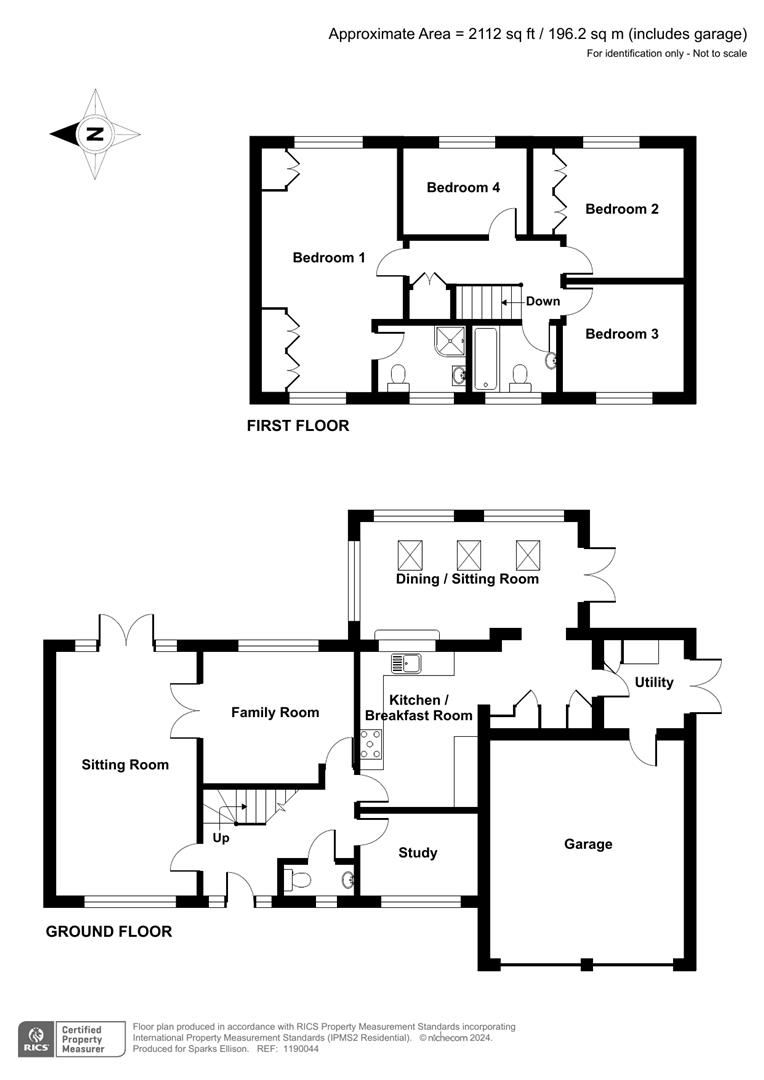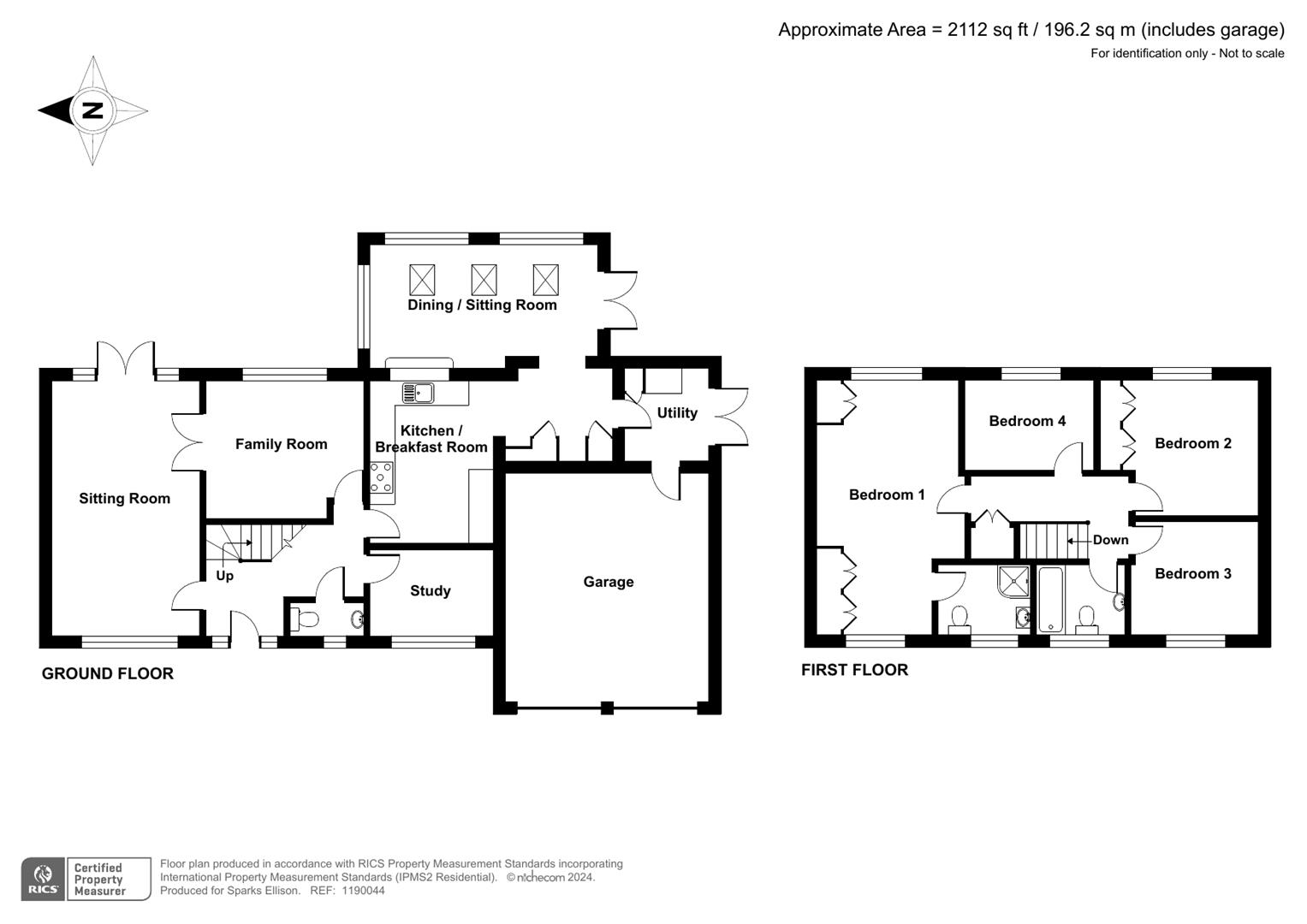- A stunning family home
- 4 main reception rooms
- Re-fitted kitchen
- Modern bathroon & en-suite
- 4 Bedrooms
- Double garage
- Approximatley 88' rear garden and additional side garden
- No forward chain
4 Bedroom Detached House for rent in Chandler's Ford
A spacious four bedroom detached family home with well proportioned rooms over both floors and set within a much larger than average garden and a double garage. On the ground floor is a 20'5" x 12' sitting room, family room, study, modern kitchen and further dining/family room together with a utility room. The first floor consists of a good-sized main bedroom with en suite shower room, three further bedrooms and a family bathroom. Raglan Close is situated on the edge of Valley Park and within walking distance to a range of shops and amenities to include schooling in Pilgrims Close.
Accommodation -
Ground Floor -
Open Porch: - Radiator x 1. Front door to reception hall.
Reception Hall: - Stairs to first floor.
Cloakroom: - Modern white suite with chrome fitments comprising wash basin, WC and tiled floor.
Sitting Room: - 20'5" x 12' (6.22m x 3.66m) Radiators x 2. Contemporary style electric fire (feature only, no heat) and double doors to rear garden.
Family Room: - 13' x 11" (3.96m x 3.35m) Radiator x 1.
Study: - 10' x 7' (3.05m x 2.13m) Radiator x 1.
Kitchen: - 13' x 10' (3.96m x 3.05m) Radiator x 1. Modern range of dark grey gloss units and wooden worktops. Stainless steel one and a half sink with left-hand drainer, stainless steel range style electric oven and gas hob with extractor hood over, dishwasher, wine cooler, tiled floor. Open plan to further area of kitchen.
Further Area Of Kitchen: - 9'3" x 6'8" (2.82m x 2.03m) Matching grey gloss units, American style fridge/freezer, tiled floor.
Utility Room: - 7'1" x 6'7" (2.16m x 2.01m) Washing machine, tumble dryer, double doors to garden, tiled floor, door to garage.
Dining/Family Room: - 18'7" x 9'10" (5.66m x 3.00m) Triple aspect windows, three Velux skylights, double doors to rear garden, tiled floor.
First Floor -
Landing: - Hatch to loft space, double airing cupboard with slatted shelves and housing hot water tank.
Bedroom 1: - 20'1" x 11'6" (6.12m x 3.51m) Radiator x 1. Dual aspect windows, built in wardrobes with shelving and hanging.
En-Suite Shower Room: - 7'6" x 5'7" (2.29m x 1.70m) Modern white suite with chrome fitments comprising corner shower cubicle, wash basin, WC, tiled floor.
Bedroom 2: - 11' x 10'9" (3.35m x 3.28m) Radiator x 1. Measurement up to range of fitted wardrobes with shelves and hanging.
Bedroom 3: - 10'3" x 9' (3.12m x 2.74m) Radiator x 1.
Bedroom 4: - 10'5" x 7'5" (3.18m x 2.26m) Radiator x 1.
Bathroom: - 8' x 5'7" (2.44m x 1.70m) Ladder towel radiator. Modern white suite with chrome fitments comprising bath with mixer tap, separate shower unit over, wash basin, WC.
Outside -
Front: - To the front of the property is a double width driveway, adjacent lawned area enclosed by hedging, path to front door and side gate to rear garden.
Rear Garden: - A particularly attractive feature of the property measuring approximately 88' x 41'. An L shaped composite deck adjoins the house leading onto a lawned area surrounded by mature planting and enclosed by hedging and fencing.
Side Garden: - To the side of the property is an area of garden measuring 30'9" x 26'10" A large expanse of patio is enclosed by walling providing an excellent entertaining area.
Double Garage: - 18'4" x 16' (5.59m x 4.88m) Two up and over doors, light and power, work bench with sink. Please note - the tap is not useable.
Other Information -
Approximate Age: - 1980's
Approximate Area: - 2112sqft/196.2sqm
Management: - Fully managed
Deposit: - Security deposit £2942.00 . Holding deposit £588.46.
Availability: - Immediately
Pets: - Considered
Heating: - Gas central heating
Windows: - UPVC double glazed windows
Infant/Junior School: - St Francis Primary School
Secondary School: - Toynbee Secondary School
Local Council: - Test Valley Borough Council - 01264 368000
Council Tax: - Band F
Property Ref: 6224678_33932707
Similar Properties
Hursley Road, Chandler's Ford, Eastleigh
4 Bedroom End of Terrace House | £2,300pcm
A refurbished four-bedroom end-terrace family home conveniently situated near the centre of Chandlers Ford with easy acc...
Blenheim Close, Knightwood Park, Chandlers Ford
4 Bedroom Detached House | £2,200pcm
A modern four bedroom detached family home situated in a popular cul-de-sac within close proximity to Knightwood Leisure...
3 Bedroom Chalet | £2,200pcm
A beautifully refurbished three/four bedroom detached chalet bungalow in the centre of Chandler's Ford with off road par...
Woodhill Close, Chandlers Ford
4 Bedroom Semi-Detached House | £2,650pcm
A stunning, four bedroom, three storey town house situated within an exclusive development close to the centre of Chandl...
Hut Farm Place, Chandlers Ford, Hampshire
1 Bedroom Flat | £169,950
A modern purpose built top floor one bedroom apartment benefitting from a good size open plan kitchen/breakfast/sitting...
Sycamore Place, 188 Hiltingbury Road, Chandlers Ford
1 Bedroom Flat | £170,000
A delightful one bedroom first floor apartment presented in excellent condition throughout affording spacious well propo...

Sparks Ellison (Chandler's Ford)
Chandler's Ford, Hampshire, SO53 2GJ
How much is your home worth?
Use our short form to request a valuation of your property.
Request a Valuation
