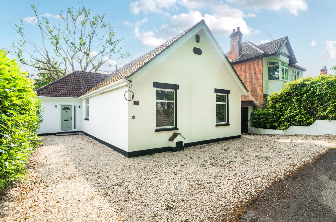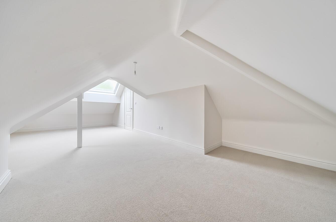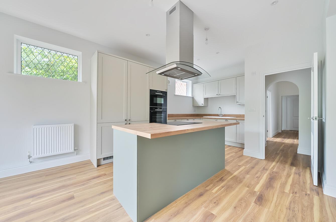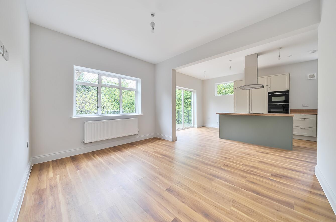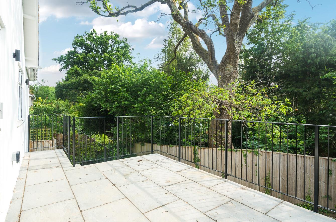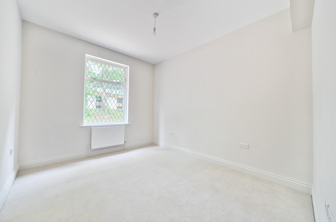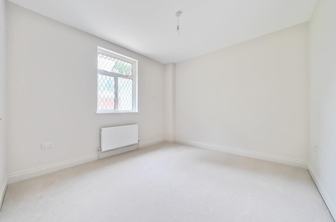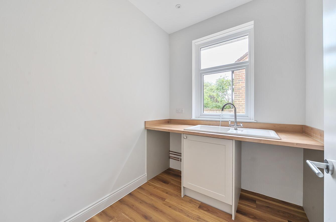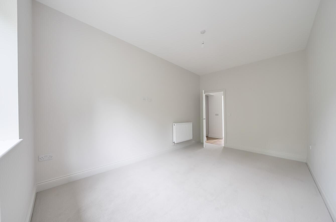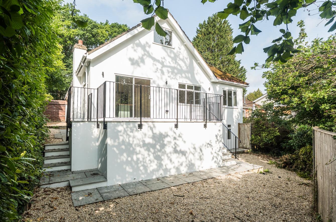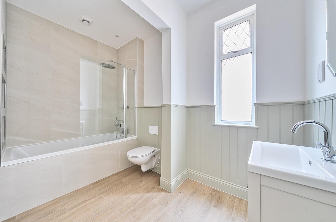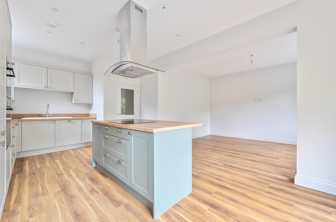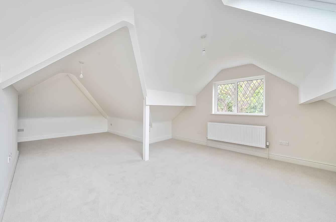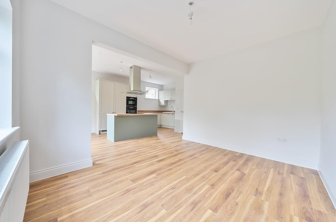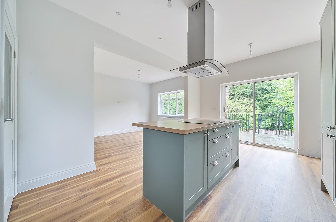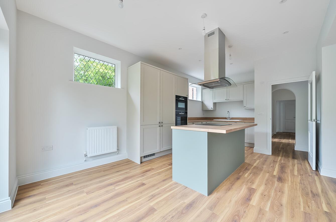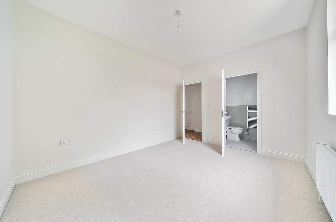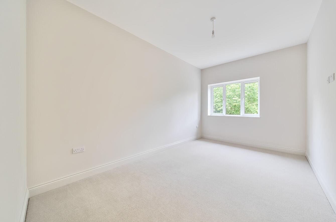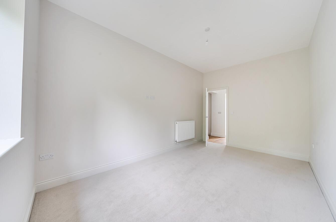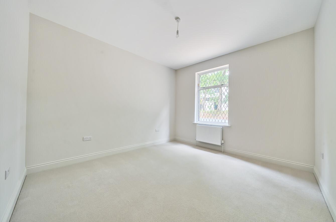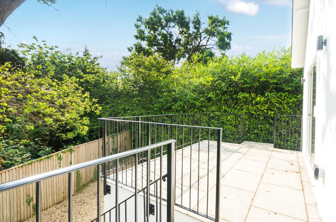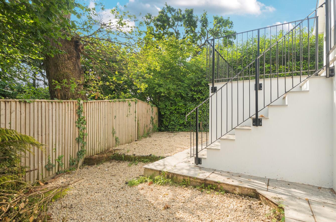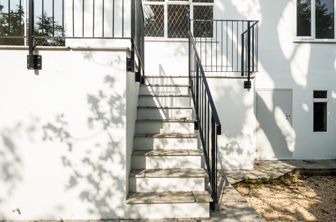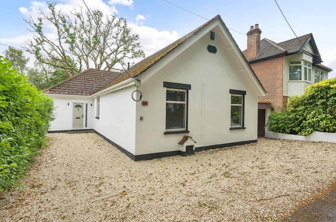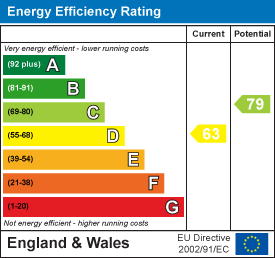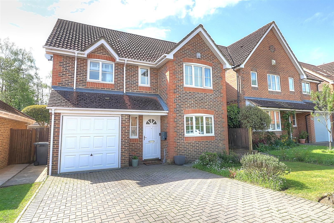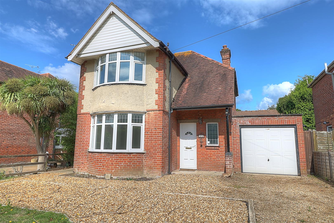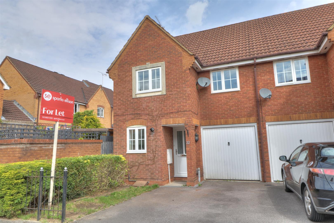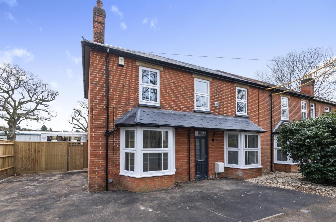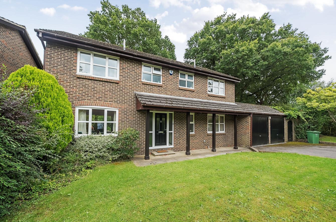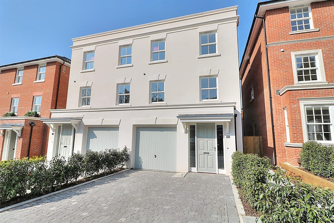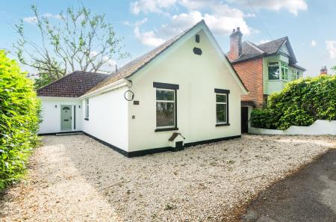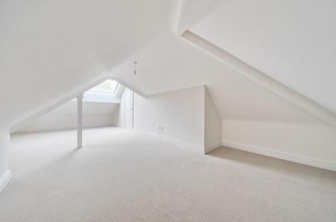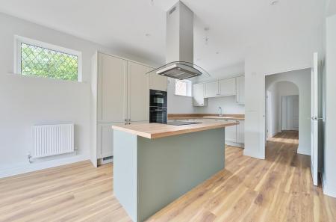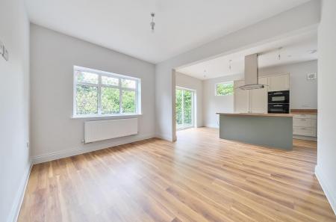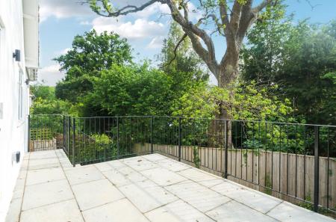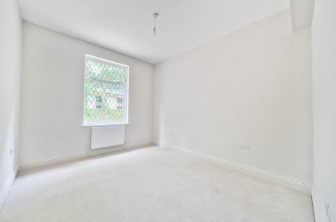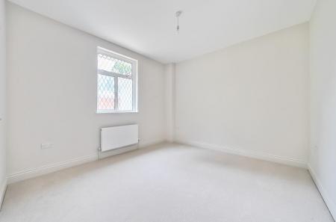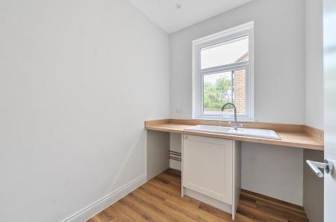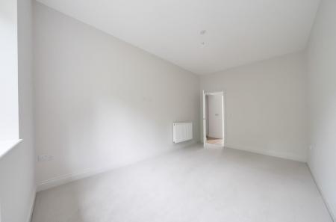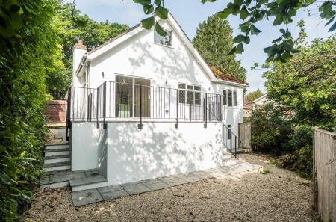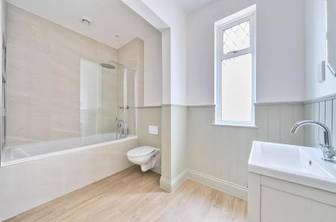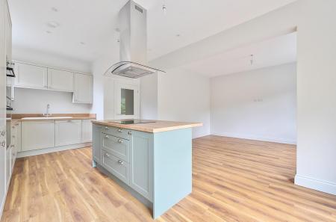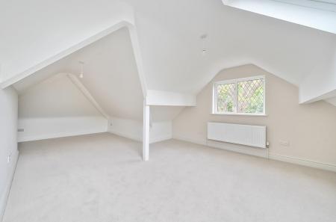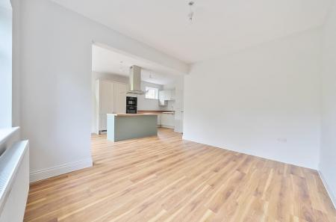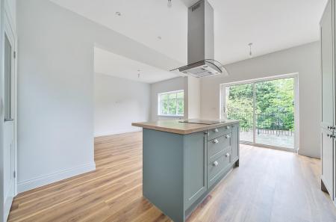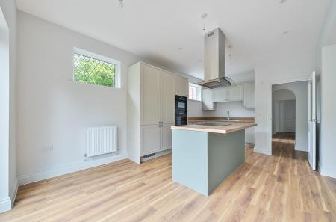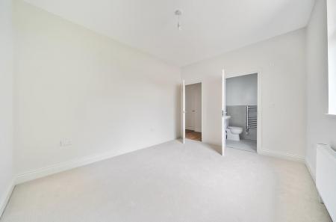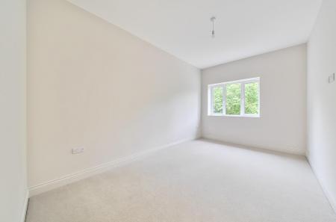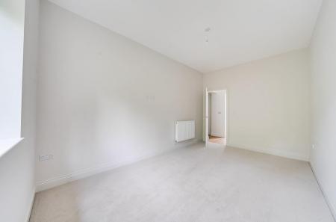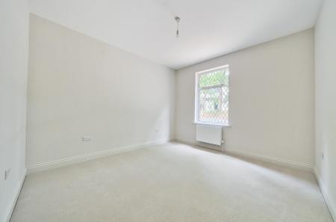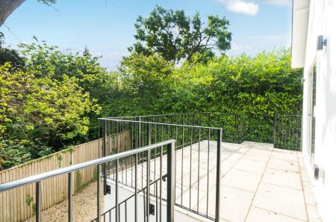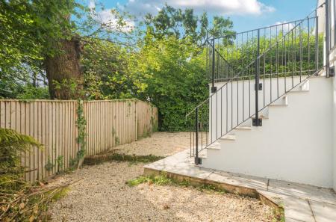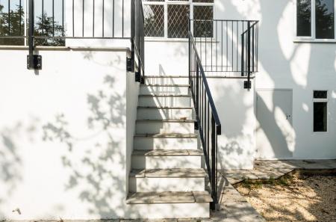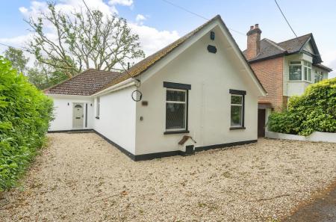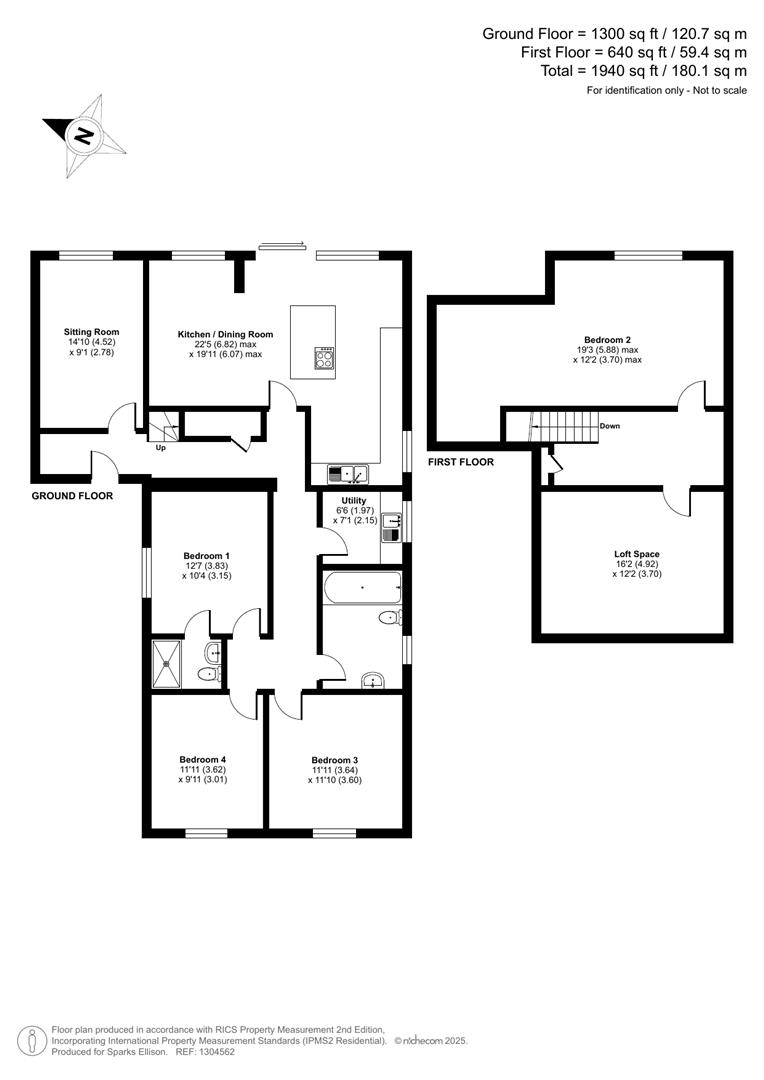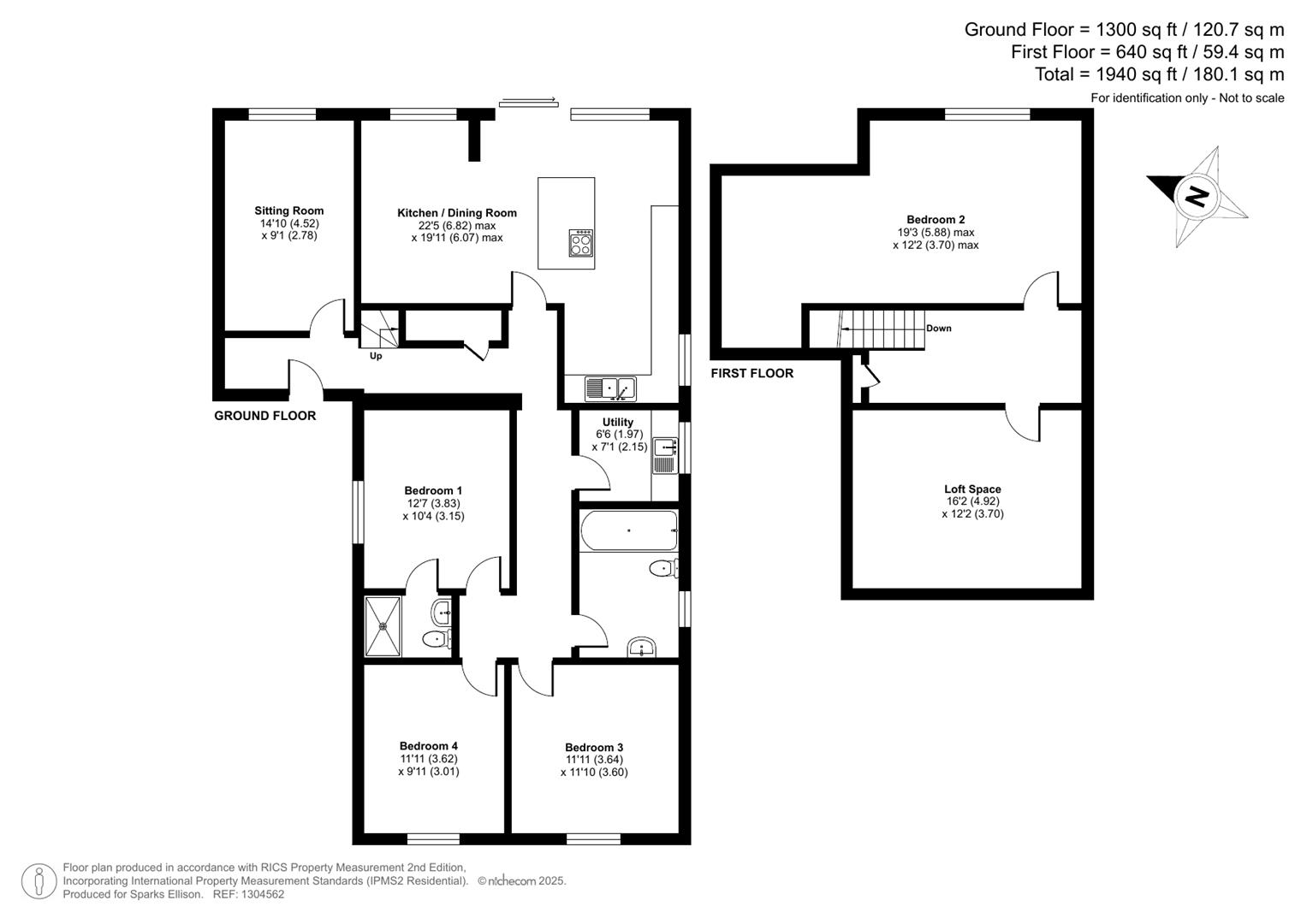3 Bedroom Chalet for rent in Chandlers Ford
A beautifully refurbished three/four bedroom detached chalet bungalow in the centre of Chandler's Ford with off road parking for several cars. On the ground floor are three bedrooms, one with an en- suite, sitting room, family bathroom and large kitchen/dining room. The first floor consists of a large L-shaped room with sloping ceilings and dual aspect windows plus a walk-in storage room under the eaves.
Accommodation -
Ground Floor -
Hallway: - Radiator x 1. Understairs cupboard, stairs to first floor.
Sitting Room: - 14'10" x 9'1" (4.52m x 2.78m) Radiator x 1.
Kitchen/Dining Room: - 22'5" x 19'11" (6.82m x 6.07m) Radiators x 2. L-shaped kitchen/dining room with a range of stone coloured wall and base units with wood effect worktops including integrated fridge freezer, integrated dishwasher, built-in double oven, one and a half white ceramic sink with right-hand drainer. Island breakfast bar with further drawers and cupboards in sage green with wood effect worktop, induction hob, stainless steel extractor hood. Dual aspect windows, sliding patio doors to elevated seating area in back garden.
Utility: - 6'6" x 7'1" (1.97m x 2.15m) Radiator x 1. Space and plumbing for washing machine and tumble dryer. Single white ceramic sink with right-hand drainer. Under-counter cupboard and wood effect worktop.
Bathroom: - Stainless steel heated ladder towel rail. White suite with chrome fitments comprising bath with large rainfall shower over plus a hand-held shower, glass shower screen, wash basin with cupboard under, WC.
Bedroom 1: - 12'7" x 10'4" (3.83m x 3.15m) Radiator x 1.
En-Suite: - Stainless steel heated ladder towel rail. White suite with chrome fitments comprising shower cubicle with large rainfall shower head plus a hand-held shower, wash hand basin, WC
Bedroom 3: - 11'11" x 11'10" (3.64m x 3.60m) Radiator x 1.
Bedroom 4: - 11'11" x 9'11" (3.62m x 3.01m) Radiator x 1. Meter cupboard located near ceiling.
First Floor -
Bedroom 2: - 19'3" x 12'2" (5.88m x 3.70m) Large L-shaped room with sloping ceilings. Dual aspect windows, one of them being a Velux.
Eaves Storage Space/Loft Space: - 16'2" x 12'2" (4.92m x 3.70m) Walk-in storage space with boarding, electricity and housing the boiler.
Other Information -
Approximate Area: - 180.1sqm/1940sqft
Management: - Fully managed
Availability: - 30th June 2025
Deposit: - Security deposit £2538. Holding deposit £507.69
Furnished/Unfurnished: - Unfurnished
Heating: - Gas central heating
Windows: - UPVC double glazed windows
Infant/Junior School: - Chandler's Ford Infant/Merdon Junior School
Secondary School: - Thornden Secondary School
Council Tax: - Band C
Local Council: - Eastleigh Borough Council - 02380 688000
Property Ref: 6224678_33954122
Similar Properties
Blenheim Close, Knightwood Park, Chandlers Ford
4 Bedroom Detached House | £2,200pcm
A modern four bedroom detached family home situated in a popular cul-de-sac within close proximity to Knightwood Leisure...
Wide Lane, Swaythling, Southampton
3 Bedroom Detached House | £1,850pcm
NO HMO LICENCE. A three bedroom detached house in very good order with two reception rooms, newly refitted 17' kitchen,...
Wild Arum Way, Chandler's Ford, Eastleigh
3 Bedroom House | £1,695pcm
A modern three-bedroom end-of-terrace house situated within the popular Knightwood Park development and within easy acce...
Hursley Road, Chandler's Ford, Eastleigh
4 Bedroom End of Terrace House | £2,300pcm
A refurbished four-bedroom end-terrace family home conveniently situated near the centre of Chandlers Ford with easy acc...
Raglan Close, Valley Park, Chandler's Ford
4 Bedroom Detached House | £2,550pcm
A spacious four bedroom detached family home with well proportioned rooms over both floors and set within a much larger...
Woodhill Close, Chandlers Ford
4 Bedroom Semi-Detached House | £2,650pcm
A stunning, four bedroom, three storey town house situated within an exclusive development close to the centre of Chandl...

Sparks Ellison (Chandler's Ford)
Chandler's Ford, Hampshire, SO53 2GJ
How much is your home worth?
Use our short form to request a valuation of your property.
Request a Valuation
