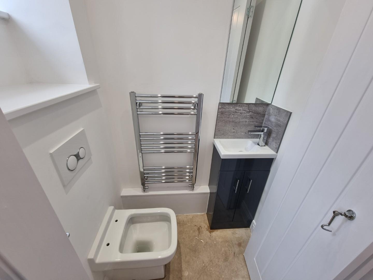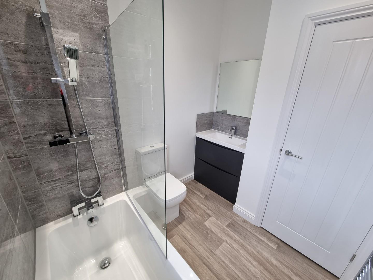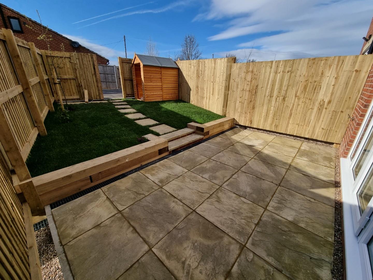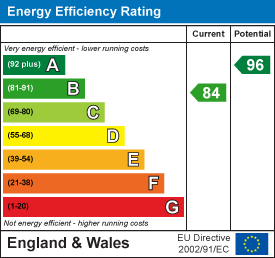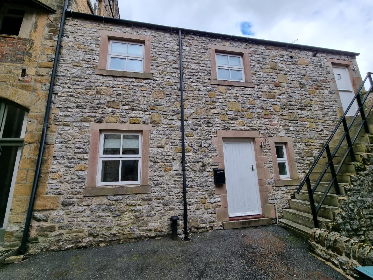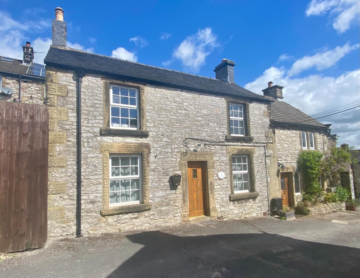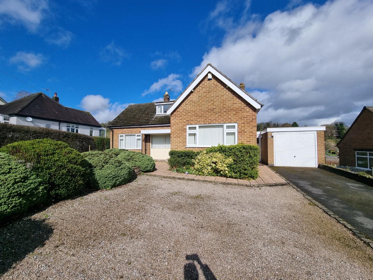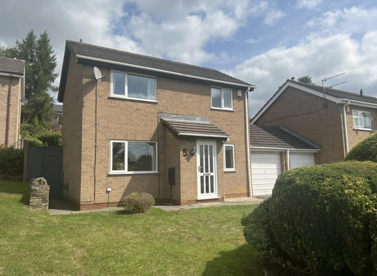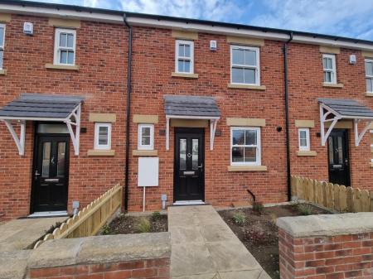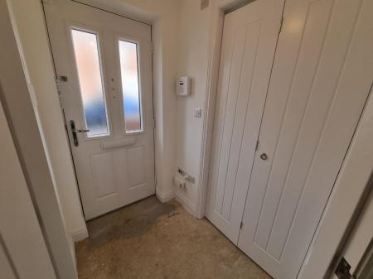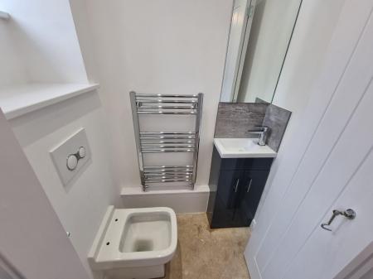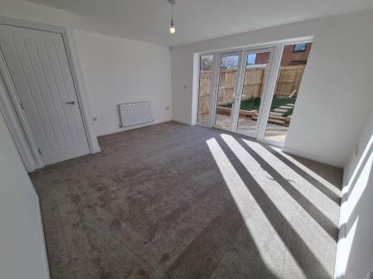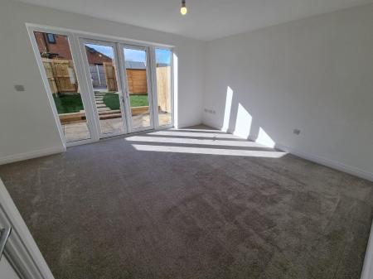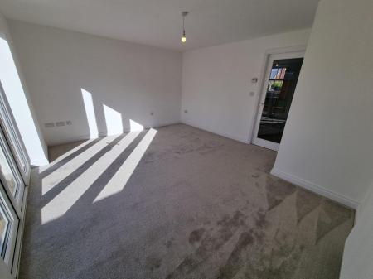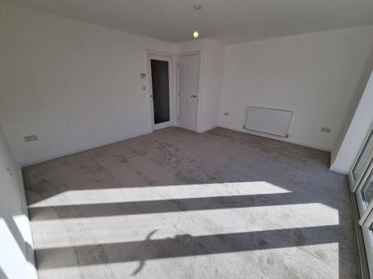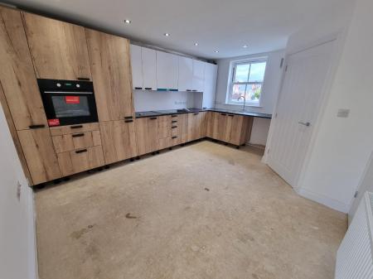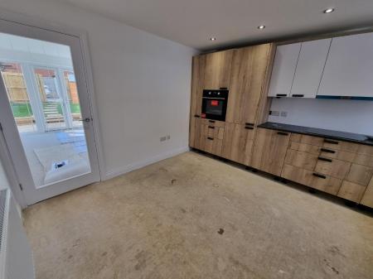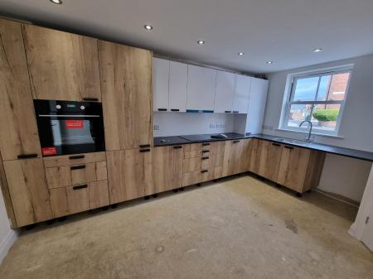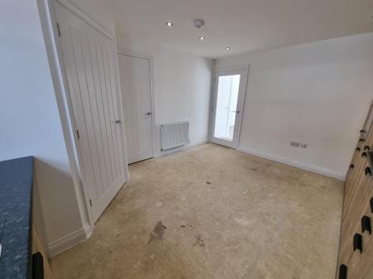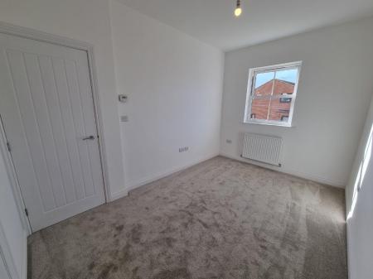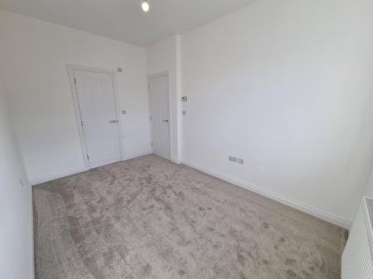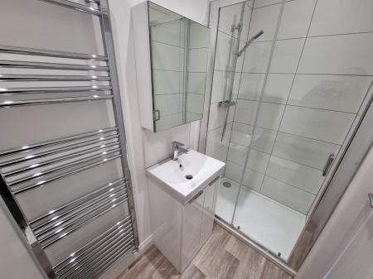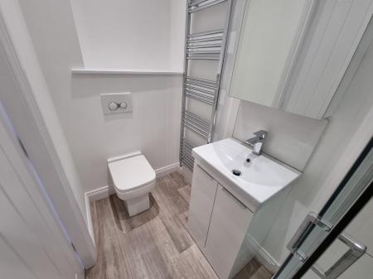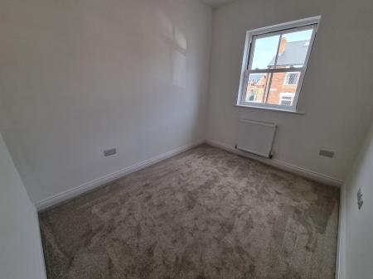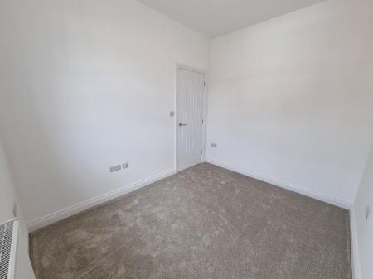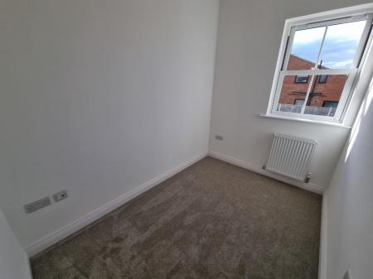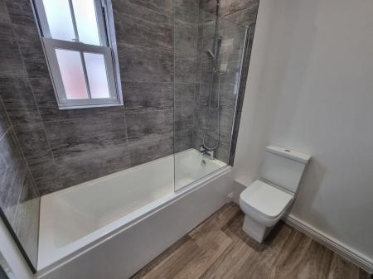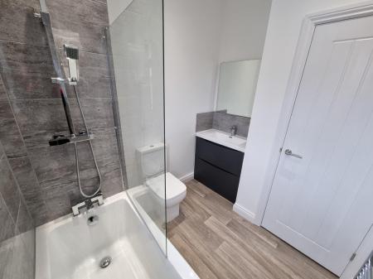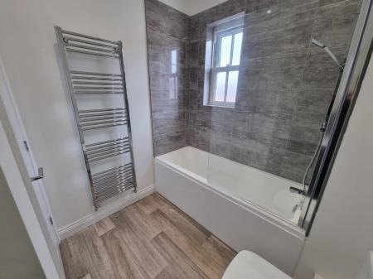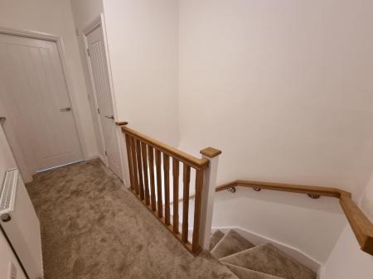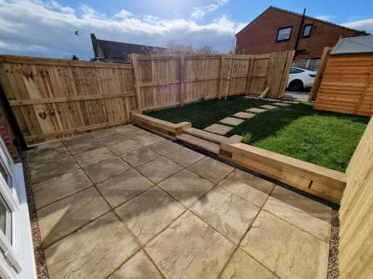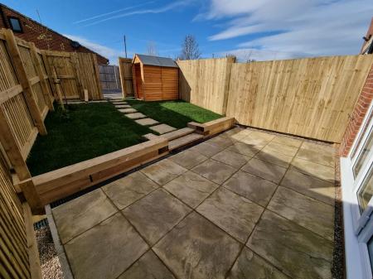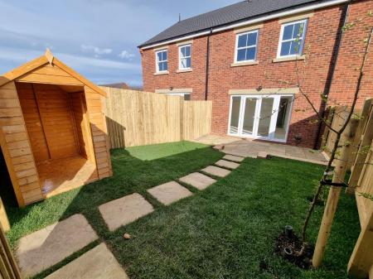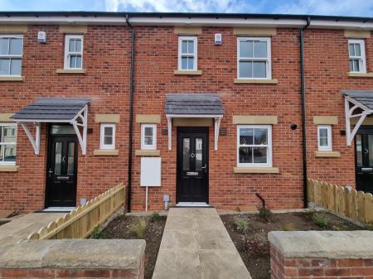- Mid Terraced
- Three Bedrooms
- Family Bathroom & Ensuite
- Built in 2022
- Lovely Rear Garden
- Two Allocated Parking Spaces
- Popular & Convenient Location
- Good Road Links
- Close to Chesterfield Town Centre
- Non-smokers, No pets
3 Bedroom Terraced House for rent in Chesterfield
Grants of Derbyshire are delighted to offer For Rent, this beautiful, mid terraced, three bedroom property, located just on the outskirts of Chesterfield town centre. This property was built in 2022 on a small development of just six houses and has been finished to an extremely high standard! The property briefly comprises; Entrance Hall, Downstairs WC, Kitchen/Diner & Living Room to the ground floor, then Three Bedrooms with En-suite Shower Room to the master and a Family Bathroom. Benefiting from gas central heating and uPVC double glazing throughout, this property also has a 10 year LABC warranty. To the rear of the property there's a beautiful garden with a good sized patio area and garden shed and just beyond the garden gate, there's two allocated parking spaces. This property is strictly non-smokers, no pets. Call now to arrange a viewing as this will be popular! Available End of May.
Ground Floor - From the pavement, a small path leads via the front garden which has bordering plants and shrubs, to the part uPVC double glazed front entrance door. This leads directly into the:
Entrance Hall - 1.71m x 1.18m (5'7" x 3'10") - With doors that open to both the Downstairs WC and the Kitchen Diner. Also fitted with an alarm system. New flooring will be laid in this area before move in.
Downstairs Wc - 0.89m x 1.53m (2'11" x 5'0") - With a front aspect uPVC double glazed sash window with obscure glass and spot lights to the ceiling, fitted with a brand new suite consisting of dual flush WC and vanity style wash hand basin with a grey gloss unit. This room also has an extractor fan and a fitted mirror.
Kitchen/Diner - 4.41m (max) x 3.59m (max) (14'5" (max) x 11'9" (ma - A good sized room with a front aspect uPVC double glazed sash window which overlooks the front garden and Sydney Street beyond. Fitted with stylish wood effect & white wall, base and drawer units with granite effect handles, a granite worktop over (to be fitted) and a stainless steel butler style sink with mixer tap over. Integrated appliances include induction Caple hob with Caple extractor hood over and Caple electric oven below, a Caple dishwasher and Caple fridge/freezer. This room will be having Amtico flooring put down before move in. A panelled doors opens to the enclosed staircase and a part glazed door opens into the:
Living Room - 4.57m x 3.79m (max) (14'11" x 12'5" (max)) - A spacious and bright room with rear aspect uPVC double glazed french doors with windows to each side that overlook and provide access to the lovely rear garden. A panelled door opens to a handy under-stairs cupboard which is carpeted and has a light.
Second Floor - From the Kitchen/Diner, a door opens to an enclosed staircase and stairs rise to the first floor landing where panelled doors lead to all three bedrooms and the family bathroom. There's also an over-stairs storage cupboard.
Bedroom 1 - 3.91m x 2.57m (12'9" x 8'5") - A good sized double bedroom with a rear aspect uPVC double glazed sash window overlooking the lovely rear garden. This room also has a television connection point. A panelled door opens into the:
Ensuite - 2.47m x 1.11m (8'1" x 3'7") - A part tiled room with modern and neutral decor, fitted with wood effect vinyl flooring, spotlights to the ceiling and a three piece suite consisting of a dual flush WC, vanity style wash hand basin with white gloss unit beneath and a shower cubicle with sliding glass door and waterfall shower over with separate hand held shower head too. There's also a heated ladder style towel rail, a wall hung unit with mirrored door and an extractor fan.
Bedroom 2 - 3.11m x 2.47m (10'2" x 8'1") - A second double bedroom with a front aspect uPVC double glazed sash window overlooking the lovely front garden and Sydney Street beyond. This room also has a television connection point.
Bedroom 3 - 2.80m x 1.90m (9'2" x 6'2") - A single bedroom with a front aspect uPVC double glazed sash window overlooking the lovely front garden and Sydney Street beyond. This room also has a television connection point and the loft hatch can be located here.
Family Bathroom - 2.37m (max) x 2.01m (max) (7'9" (max) x 6'7" (max) - A part tiled room with a front aspect uPVC double glazed sash window with obscure glass, spotlights to the ceiling and wood effect vinyl flooring. Fitted with a brand new three piece suite consisting of panelled bathtub with grey tiled splashback, a waterfall shower over, separate handheld shower head and glass screen, a dual flush WC and vanity style sink with grey soft close drawers below. This room also has a heated ladder style towel rail, fitted mirror and an extractor fan.
Outside & Parking - To the front of the property there is a small garden with brick walls to the front and wooden fencing to the sides, the pathway is bordered with two small areas of ground with small plants and shrubs. To the rear of the property there is a lovely garden with a good sized patio area, ideal for a garden table and chairs to enjoy the late afternoon sunshine. There's also two sections which are laid with lawn and a garden shed, ideal for garden storage. The pathway leads up the middle of the garden to the rear garden gate which opens out to the two allocated parallel parking spaces.
Council Tax Information - The tax band for this property is still to be confirmed by Chesterfield Council.
Directional Notes - Please search for the post code S40 1DA in your sat nav and this will take you directly to the property.
Important information
Property Ref: 26215_33055118
Similar Properties
2 Bedroom Cottage | £950pcm
Grant's of Derbyshire are delighted to offer To Let, this beautiful, stone built character cottage, located in the centr...
2 Bedroom Semi-Detached Bungalow | £950pcm
This recently renovated two bedroom bungalow is available For Rent located in a popular & sought after town of Matlock....
Summer Lane, Wirksworth, Matlock
2 Bedroom Detached Bungalow | £950pcm
Grants of Derbyshire are delighted to offer For Rent this recently decorated, unfurnished two double bedroom bungalow lo...
2 Bedroom Cottage | £1,000pcm
Grant's of Derbyshire are delighted to offer To Let this beautiful stone built character cottage, situated in a peaceful...
Conifers, 20 Summer Lane, Wirksworth, Matlock
2 Bedroom Detached Bungalow | £1,200pcm
Grants of Derbyshire are delighted to offer For Rent this detached, recently redecorated, two double bedroom bungalow, l...
3 Bedroom Link Detached House | £1,250pcm
Grant's of Derbyshire are pleased to offer For Let, this modern built, three bedroom link-detached property, in the popu...

Grant's of Derbyshire (Wirksworth)
6 Market Place, Wirksworth, Derbyshire, DE4 4ET
How much is your home worth?
Use our short form to request a valuation of your property.
Request a Valuation


