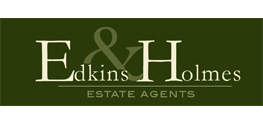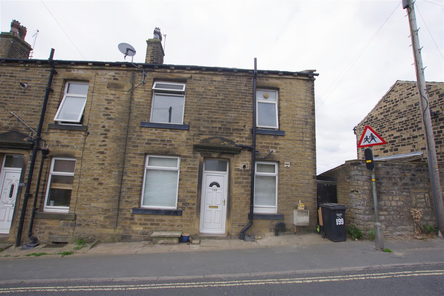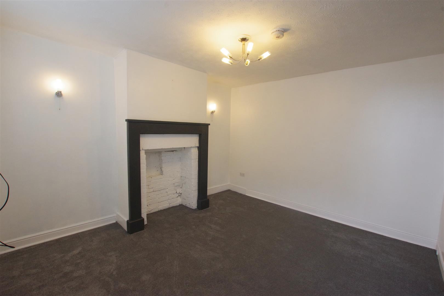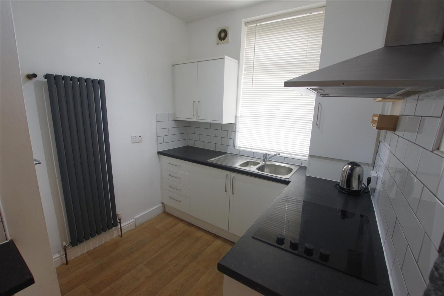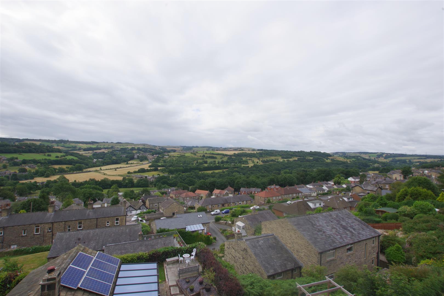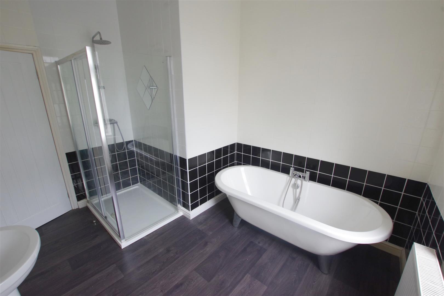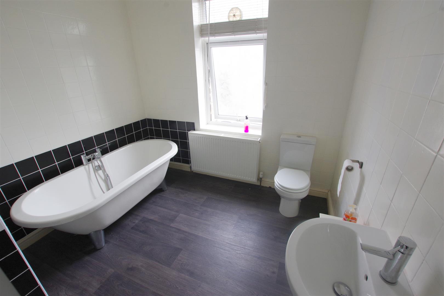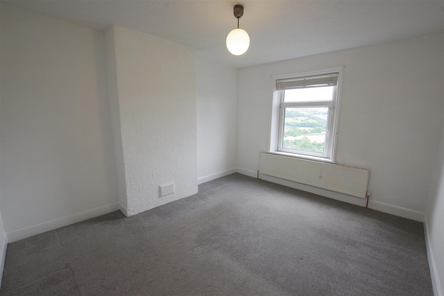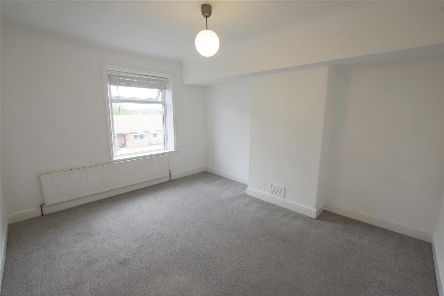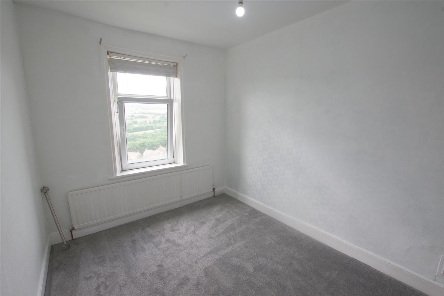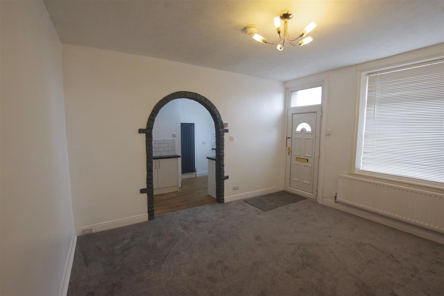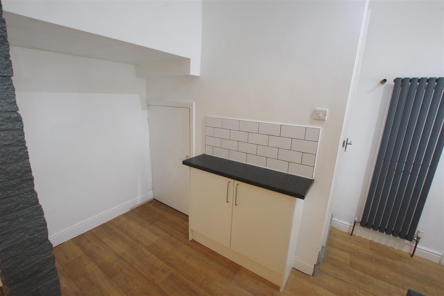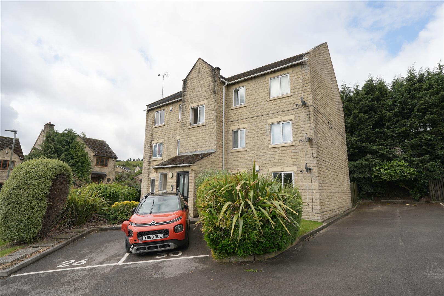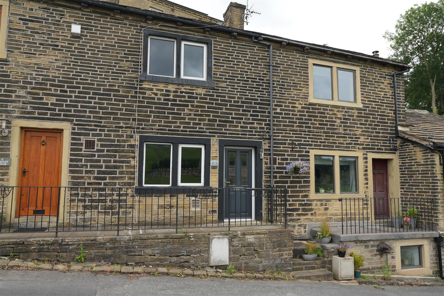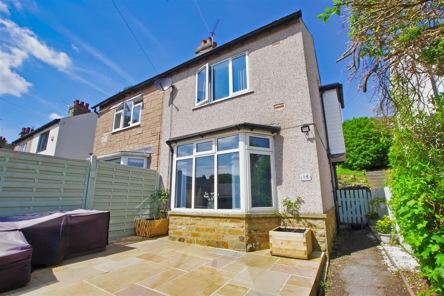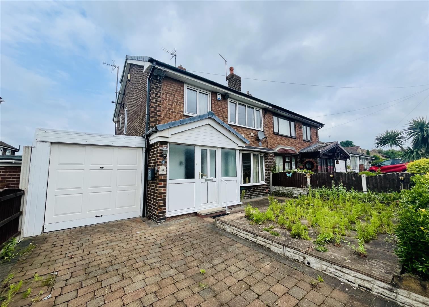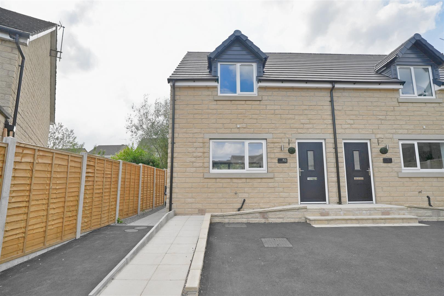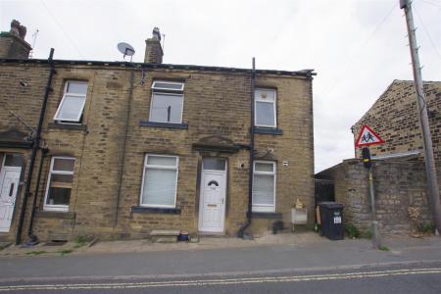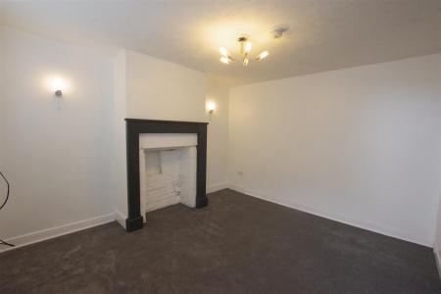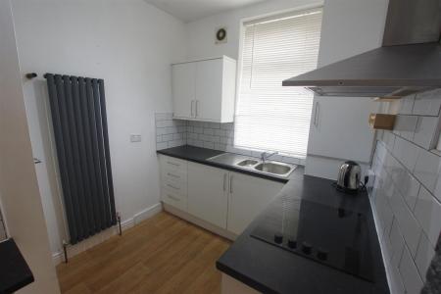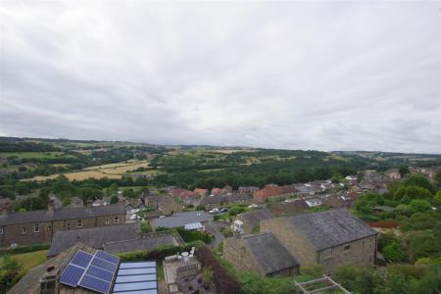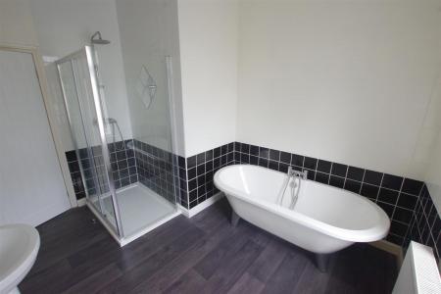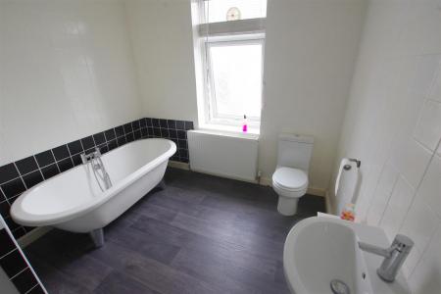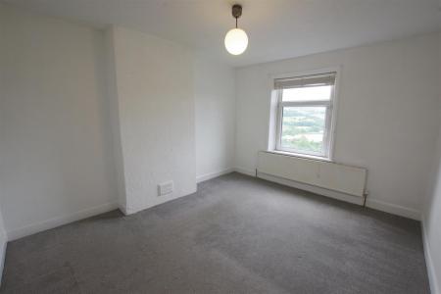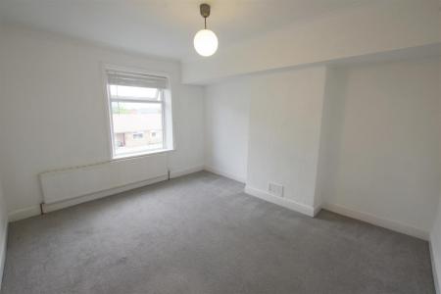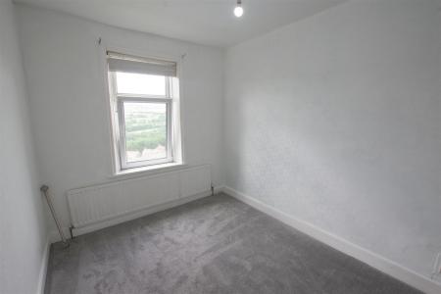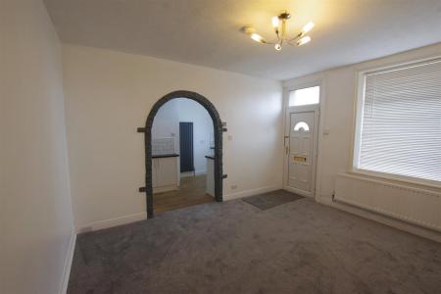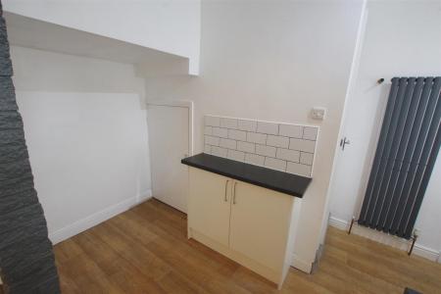3 Bedroom Terraced House for rent in Halifax
This delightful and spacious 3 bedroom stone built Victorian end terrace property offers plenty of accommodation. Briefly comprising a good size lounge, kitchen diner, 3 double bedrooms, a large family bathroom and a useful storage cellar. Externally the property offers panoramic views across the valley.
EPC : D
Council Tax Band: A
Living Room - 4.442 x 4.056 (14'6" x 13'3") - UPVC front double glazed door. Double glazed uPVC window facing the front. Double radiator, carpeted flooring, artex ceiling, wall lights and ceiling light.
Kitchen - 2.465 x 4.364 narrowing to 2.075 (8'1" x 14'3" nar - Double glazed uPVC window facing the front. Double radiator, vinyl flooring, part tiled walls, painted plaster ceiling and spotlights. Wall and base units, one and a half bowl sink with mixer tap and drainer, integrated oven and hob with over hob extractor.
Cellar - Useful Shortage with plumbing for washing machine
First Floor Landing -
Bedroom One - 3.774 x 4.435 (12'4" x 14'6") - Double bedroom with double glazed uPVC window facing the rear overlooking fields. Radiator, carpeted flooring, artex ceiling and ceiling light.
Bedroom Two - 3.84 x 4.056 (12'7" x 13'3") - Double bedroom with double glazed uPVC window facing the front. Radiator, carpeted flooring, artex ceiling, original coving and ceiling light.
Bedroom Three - 2.747 x 4.475 (9'0" x 14'8") - Double bedroom with double glazed uPVC window facing the rear overlooking fields. Radiator, carpeted flooring, painted plaster ceiling and ceiling light.
Bathroom - 3.457 x 2.729 (11'4" x 8'11") - Double glazed uPVC window with obscure glass facing the front. Double radiator, vinyl flooring, tiled walls, artex ceiling and ceiling light. Low level WC, freestanding bath, large shower cubical, pedestal sink.
Lettings Disclaimer - While every reasonable effort is made to ensure the accuracy of descriptions and content, we should make you aware of the following guidance or limitations. 1 Prospective tenants will be asked to produce identification documentation during the referencing process and we would ask for your co-operation in order that there will be no delay in agreeing a tenancy. 2 These particulars do not constitute part or all of an offer or contract. 3 Photographs and plans are for guidance only and are not necessarily comprehensive. 4 The approximate room sizes are only intended as general guidance. You must verify the dimensions to satisfy yourself of their accuracy. 5 You should make your own enquiries regarding the property, particularly in respect of furnishings to be included/excluded and what parking facilities are available.
Property Ref: 9878964_34067926
Similar Properties
2 Bedroom Flat | £775pcm
Nestled in the charming area of Clayton, Bradford, this ground floor, modern flat offers a delightful living experience...
Stocks Lane, Luddenden, Halifax
2 Bedroom Character Property | £750pcm
This beautifully presented two-bedroom cottage is situated in the charming village of Luddenden, offering a peaceful rur...
2 Bedroom Semi-Detached House | £900pcm
A charming two bedroom, semi detached property located on this popular residential street in Greetland. Well presented t...
3 Bedroom Semi-Detached House | £950pcm
Situated in popular cul de sac on the outskirts of Pontefract and all its amenities (off Monkhill Lane) is this well pre...
2 Bedroom Semi-Detached House | £950pcm
Stylish Two Bedroom Semi-Detached New Build in Desirable Thornton VillageSituated in the heart of the charming Thornton...
How much is your home worth?
Use our short form to request a valuation of your property.
Request a Valuation
