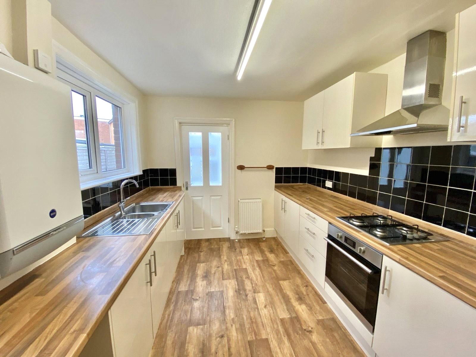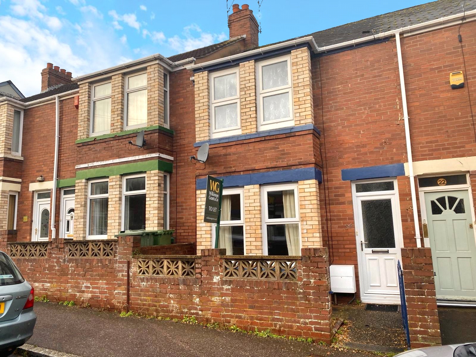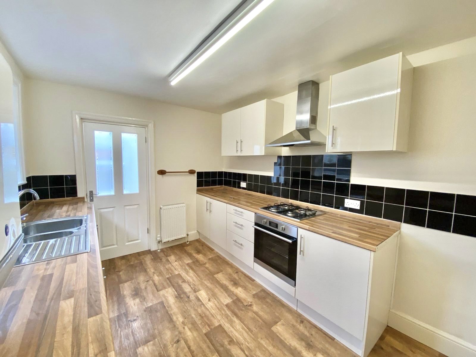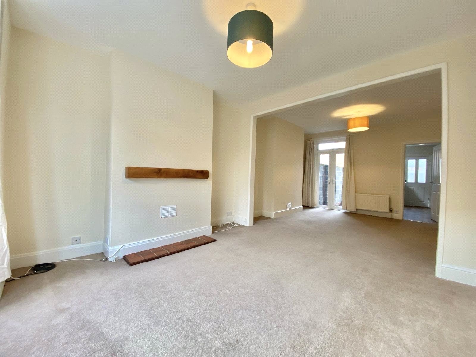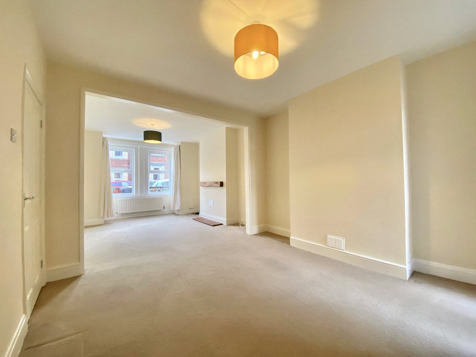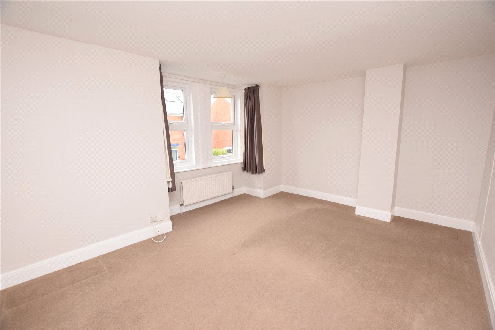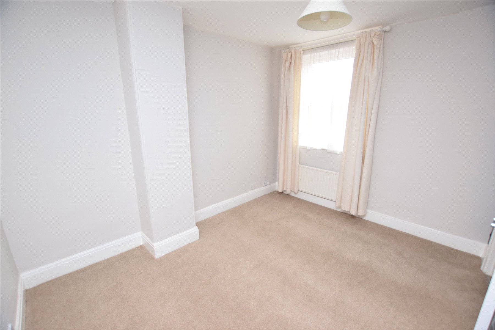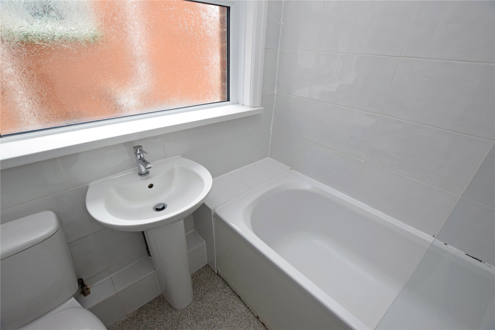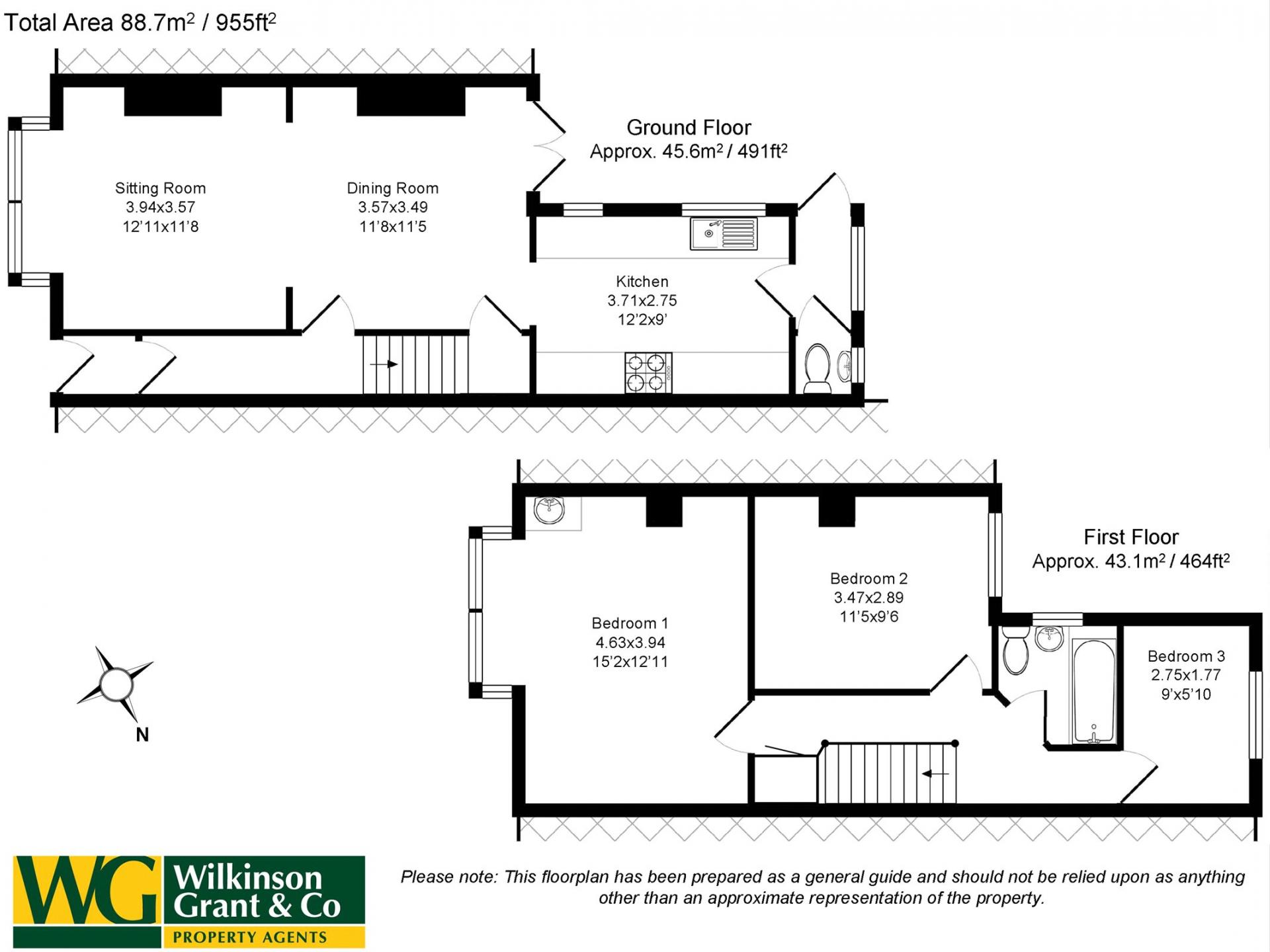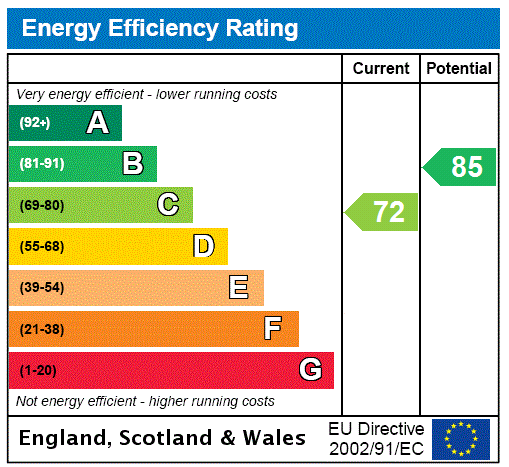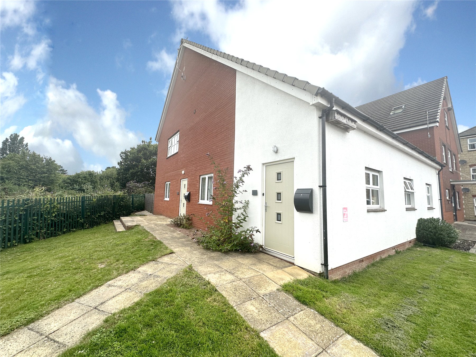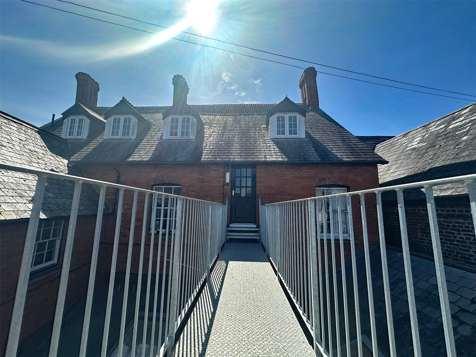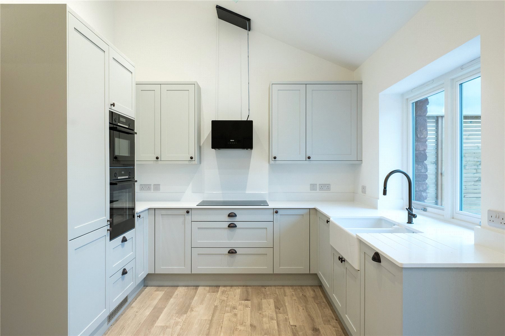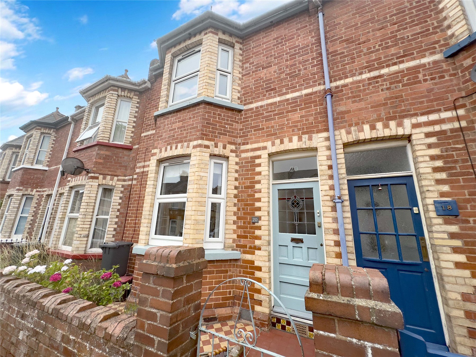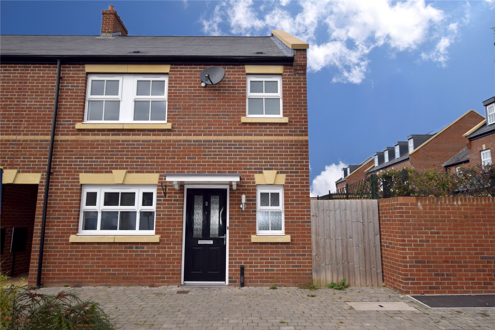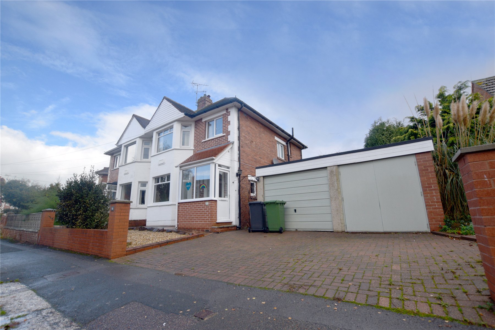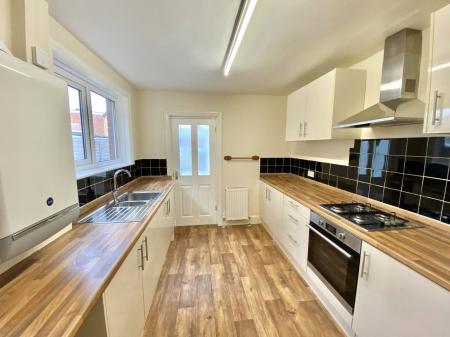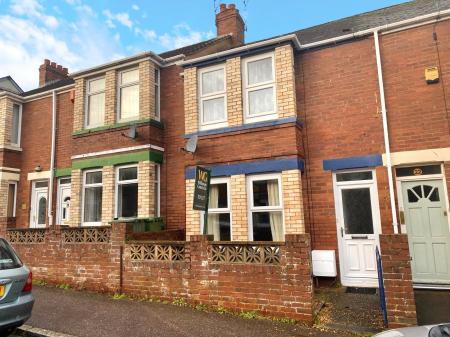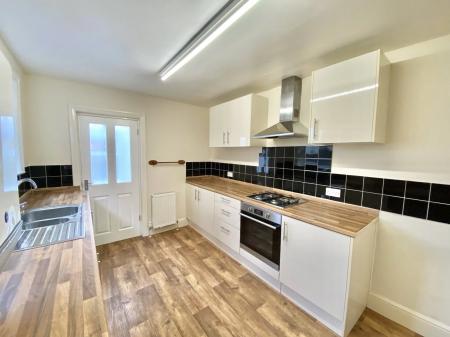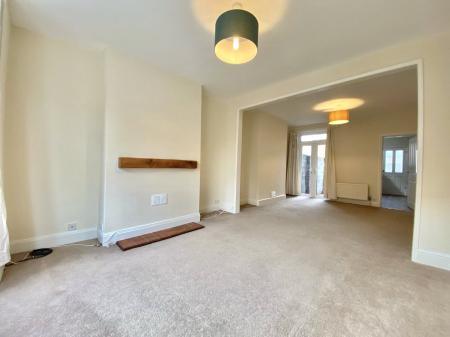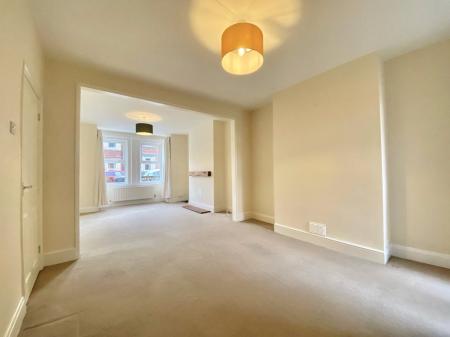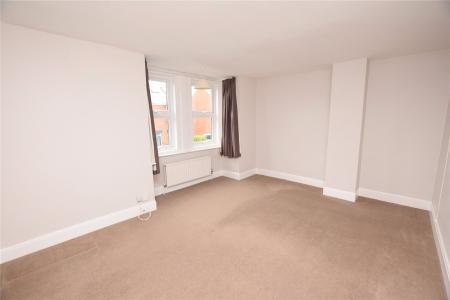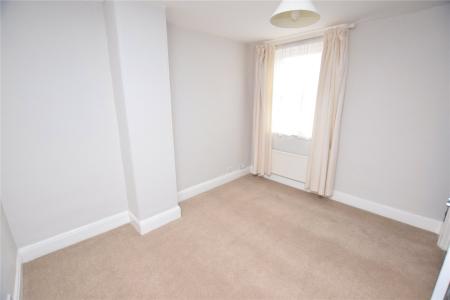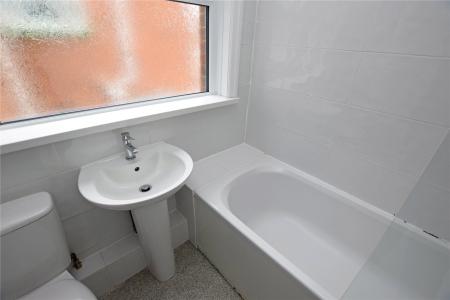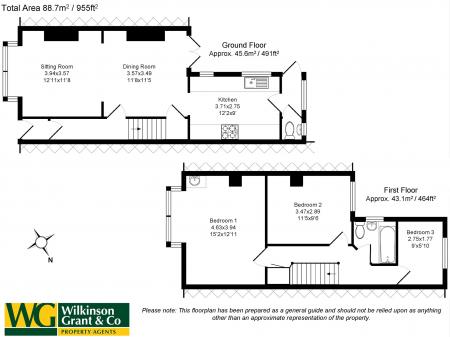3 Bedroom Terraced House for rent in Heavitree
Directions
From Exeter city centre, take the Heavitree road to Fore street, Heavitree. Turn left into Homefield road, left into Goldsmith Street and then take the second right into Anthony road.
Situation
This property is in close proximity to a variety of shops and regular bus services to Exeter city centre, with access to major road links. The RD&E hospital, Ladysmith School and Heavitree Park are also within walking distance.
Description
Well-presented three bedroom family home in the sought after area of Heavitree.
ACCOMMODATION COMPRISES Front door opens into -
ENTRANCE HALLWAY Coat hooks and radiator. Door to -
OPEN PLAN SITTING/DINING ROOM 23'2" x 11'8" (7.06m x 3.56m). Bay window to the front aspect, TV aerial socket and two radiators. Under stairs cupboard. Patio door out to back garden. Door to -
KITCHEN 12'8" x 8'9" (3.86m x 2.67m). Floor and wall mounted cupboards and drawer units. Sink with drainer and mixer tap over. Built in oven with four ring gas hob and extractor over. Under counter space for washing machine and space for freestanding fridge/freezer. Boiler. Door with step down to rear entrance hallway.
DOWNSTAIRS CLOAKROOM Low level WC, wash hand basin and obscure double glazed window to the rear aspect.
From the entrance hallway, stairs to -
LANDING Doors to -
BEDROOM TWO 11'4" x 9'4" (3.45m x 2.84m). Double glazed window to the rear aspect and radiator.
BEDROOM ONE 15'2" x 11'8" (4.62m x 3.56m). Double glazed window to the front aspect and radiator.
BEDROOM THREE 9'2" x 5'8" (2.8m x 1.73m). Double glazed window to the rear aspect and radiator.
BATHROOM Bath with shower over and low level WC. Heated towel rail and obscure double glazed window to the side aspect.
OUTSIDE Enclosed rear garden and garage. Permit parking available.
SERVICES Information provided by the landlord-
BROADBAND-Potential to connect to BT and Sky in the area.
PARKING- A permit can be purchased from Exeter City Council, Residents parking permits are available from Devon County Council from £35. For more information please visit https://www.devon.gov.uk/roads-and-transport/parking/parking-permits/residents-parking.
SERVICES- Gas mains, water mains and electric mains
COUNCIL TAX-C
TENANCY INFORMATION The property will be available for rent from August 2025, with an initial 12-month tenancy agreement at £1,350 per calendar month (excluding bills).
To secure your application for this desirable property, a holding deposit of £311 is required. Once you pass the referencing process and sign the tenancy agreement, we shall apply the holding deposit toward your first month's rent.
Prior to moving in, a deposit of £1,557 and the first month's rent must be paid.
All tenants and guarantors are subject to satisfactory referencing and credit checks before the tenancy can commence.
Please remember that descriptions and measurements are intended for guidance only they do not constitute part of any contract.
50.724779 -3.505961
Property Ref: sou_OCL160074_L
Similar Properties
2 Bedroom Apartment | £1,350pcm
UNDER OFFERA spacious two double bedroom apartment with modern fitted kitchen, open plan living, family bathroom and ens...
4 Bedroom Apartment | £1,300pcm
A rare chance to rent a large four bed apartment in the heart of Topsham's High Street, offering access to shops and ame...
2 Bedroom Barn Conversion | £1,300pcm
UNDER OFFERQuaint, two bedroom cottage style barn conversion in an idyllic position with generous garden and impressive...
2 Bedroom Terraced House | £1,400pcm
UNDER OFFERA beautifully presented, two bedroom terrace house. Situated in Heavitree and comprising living room with wor...
3 Bedroom Semi-Detached House | £1,600pcm
Three bedroom unfurnished semi-detached house located in a highly desirable development, accessible to Topsham Road, cit...
3 Bedroom Semi-Detached House | £1,600pcm
UNDER OFFERWell presented semi-detached family home located in a very desirable area in St Leonards. Property comprises...

Wilkinson Grant & Co (Exeter)
Castle Street, Southernhay West, Exeter, Devon, EX4 3PT
How much is your home worth?
Use our short form to request a valuation of your property.
Request a Valuation
