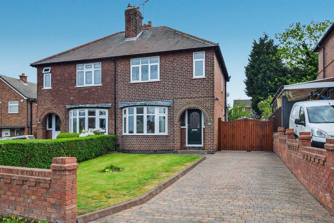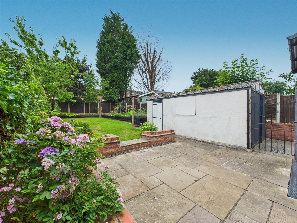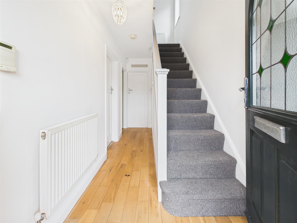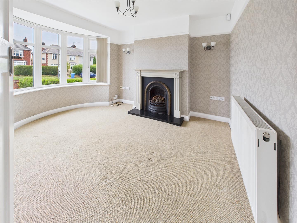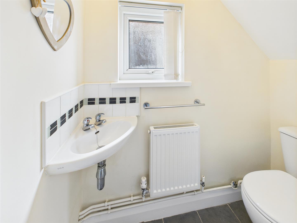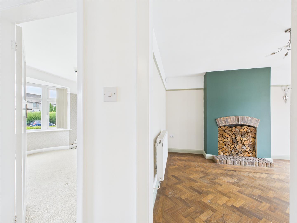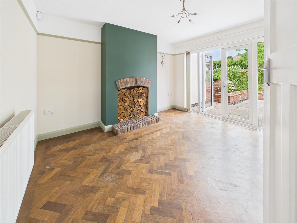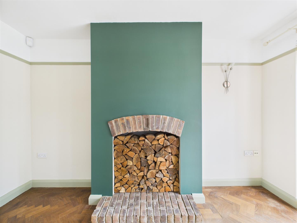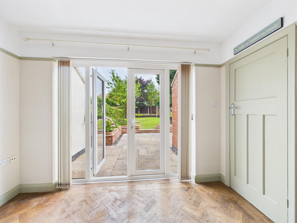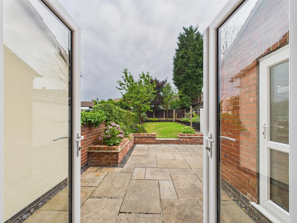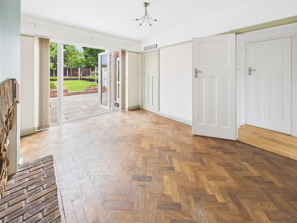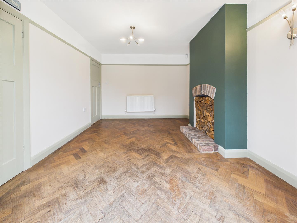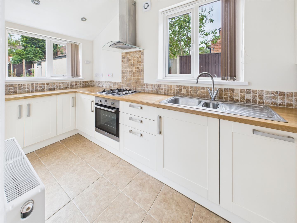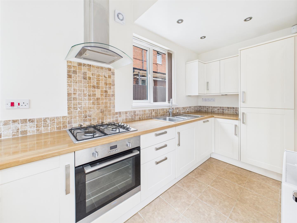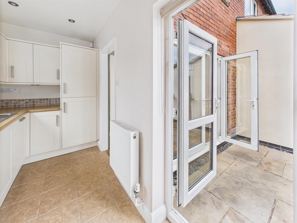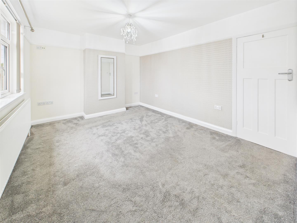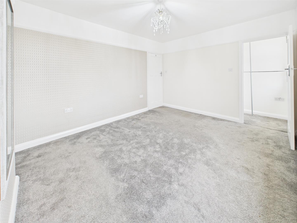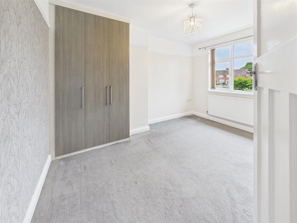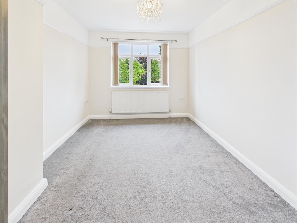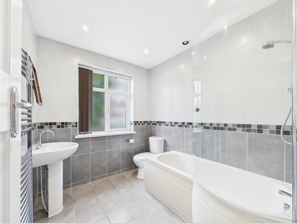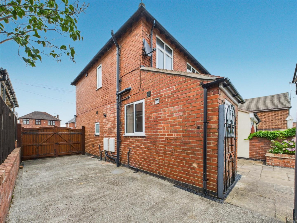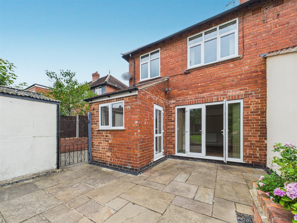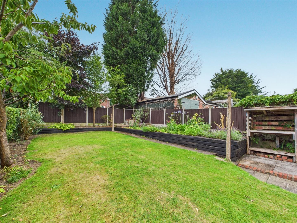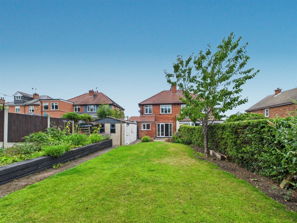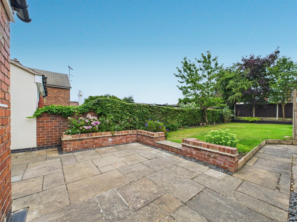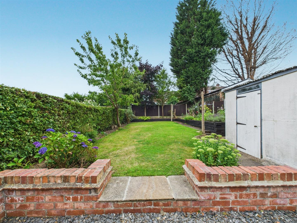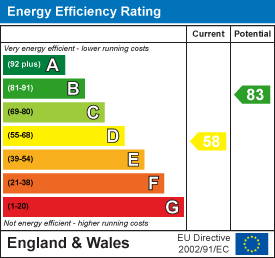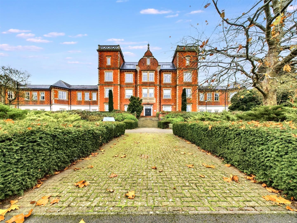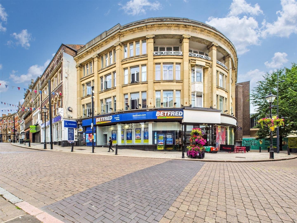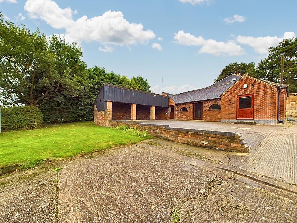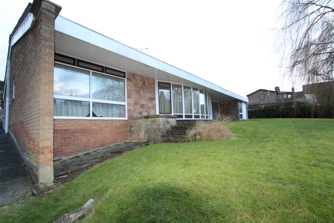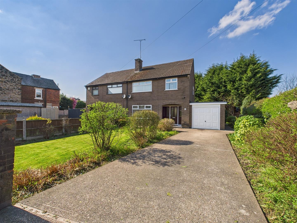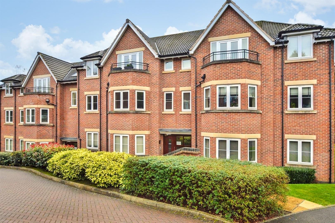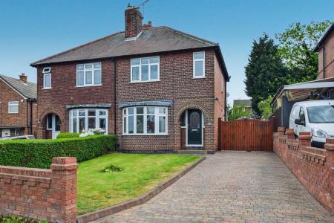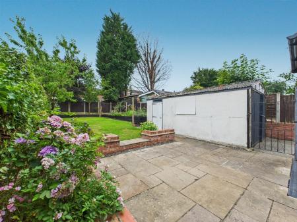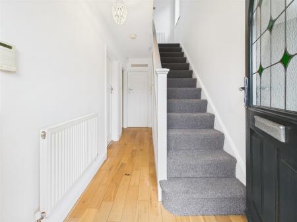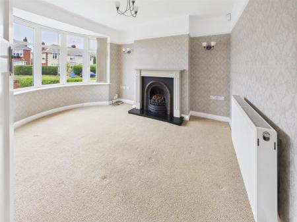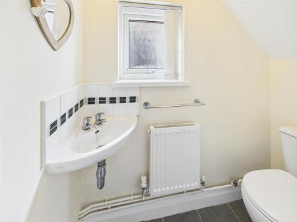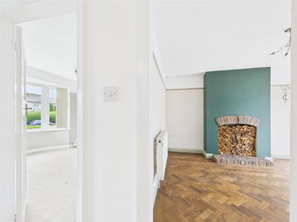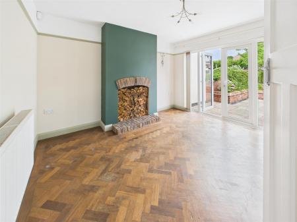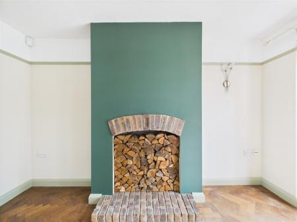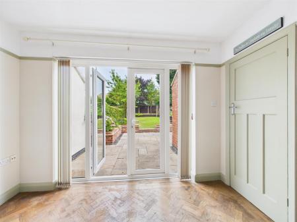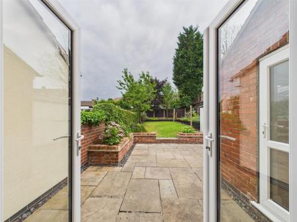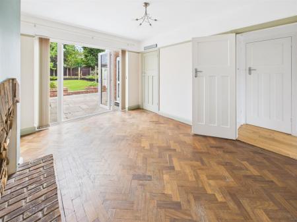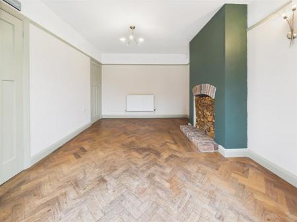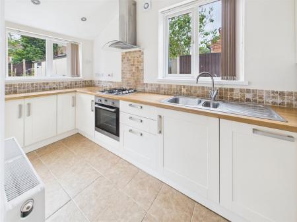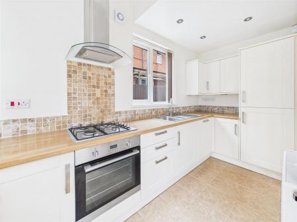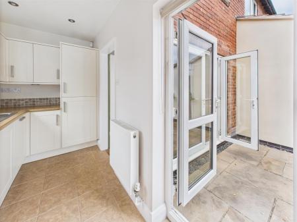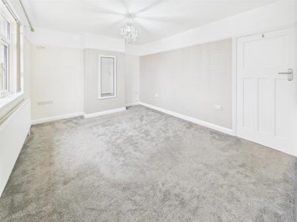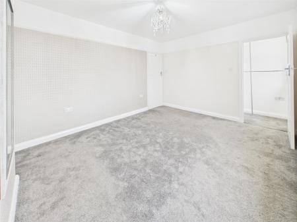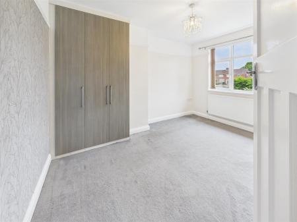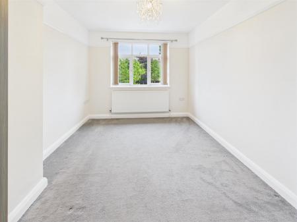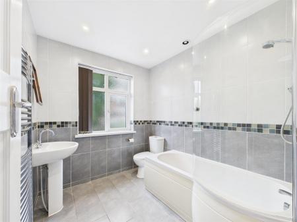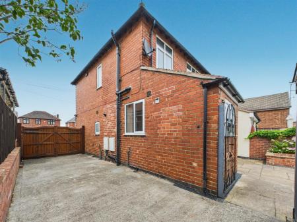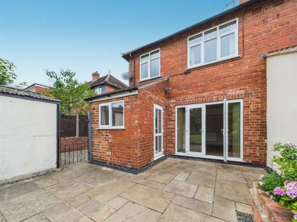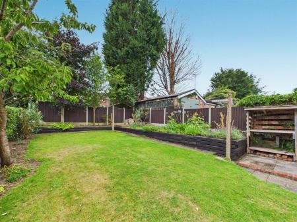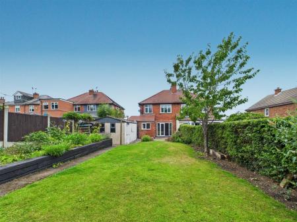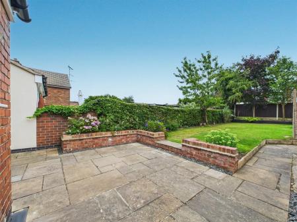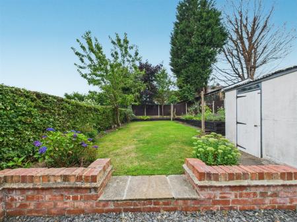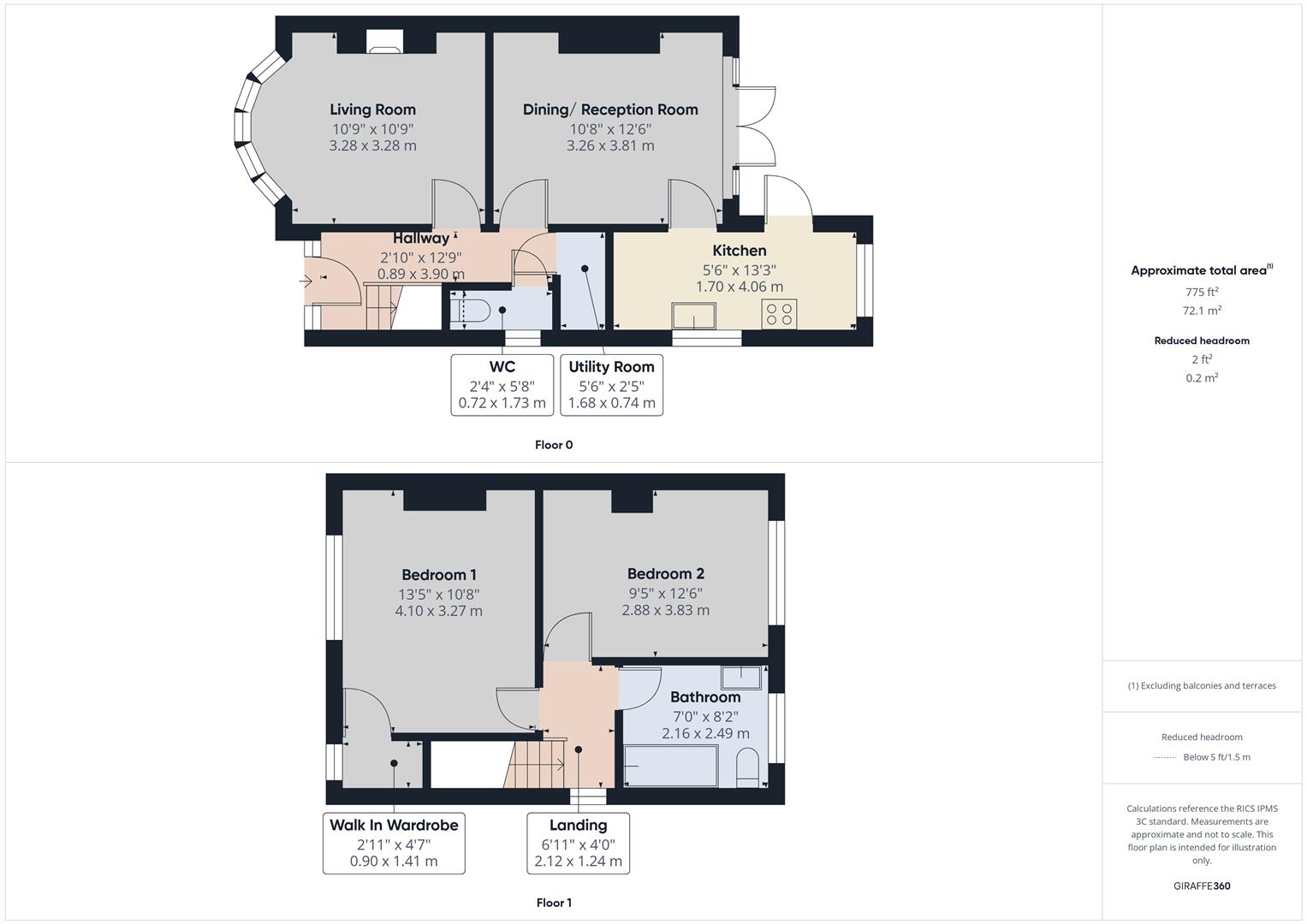- Traditional Semi-Detached Home
- Beautifully Presented Throughout - Redecorated
- Gas Central Heating & Double Glazing
- Entrance Hallway, WC & Lounge with Bay Window
- Dining Room with Open Plan Kitchen
- Two Double Bedrooms & Bathroom
- Detached Outbuilding For Storage & Driveway parking For Numerous Vehicles
- Generous Rear Garden
- AVAILABLE IMMEDIATELY
- A Truly Stunning Property - Available Long Term
2 Bedroom Semi-Detached House for rent in Ilkeston
BEAUTIFULLY PRESENTED & AVAILABLE IMMEDIATELY - A most attractive and spacious two double bedroom semi-detached home with generous landscaped rear garden. The property occupies this ever popular location close to local shops and amenities. This property has been lovingly re-decorated throughout and presents stunningly.
The accommodation has the benefit of gas central heating and double glazing: In brief the accommodation comprises: entrance hallway, lounge with bay window, dining room with french doors leading to the rear garden and also having open plan access to a well appointed kitchen. The first floor landing leads to two spacious double bedrooms, the master with walk in wardrobe and a spacious family bathroom.
Outside the property has a generous foregarden, driveway leading to a single detached outbuilding suitable for storage of items. A true feature of this home is the delightful mature landscaped rear garden.
The Accommodation -
Ground Floor - Entrance through a brick archway into:
Open Entrance Porch - With period tiled floor and composite double glazed entrance door leading into the entrance hallway.
Entrance Hallway - 3.96m x 1.73m (13' x 5'8") - Fitted with an engineered oak floor, staircase leading to the first floor landing with open spindles and painted wood hand rail, central heating radiator, alarm key pad, smoke alarm, wall mounted heating control and panelled doors giving access to the lounge, dining room, downstairs WC and useful utility cupboard.
Utility Cupboard - 1.70m x 0.74m (5'7" x 2'5") - Having an engineered oak floor, appliance space with roll edge laminated work surface over, wall mounted Main combination boiler, built-in shelving, built-in coat hooks and wall mounted electric fuse box.
Downstairs Wc - Fitted with a two-piece white suite comprising a low level WC, corner ceramic wash hand basin, ceramic tiled splash-backs, tiled floor, central heating radiator, extractor fan and a PVCu obscure double glazed window to the side elevation.
Stylish Lounge - 4.01m into bay x 3.28m into recess (13'2" into bay - Fitted with a beautiful period style fireplace with cast iron fire surround, granite hearth and a painted wooden surround, two wall light points, wooden picture rail, central heating radiator, BT Open Reach internet connection, Virgin media connection, TV point and a PVCu double glazed bay window to the front elevation.
Dining Room - 3.84m x 3.28m (12'7" x 10'9") - Fitted with a beautiful solid wood parquet floor, central heating radiator, feature recessed chimney breast with brick hearth, wooden picture rail, two wall light points, PVCu double glazed French doors with matching side panel windows opening out onto the rear garden and panelled door giving access to the fitted kitchen.
Kitchen - 4.04m x 1.70m (13'3" x 5'7") - Fitted with a range of cream fronted wall, base and drawer units with brushed stainless steel handles, integrated Lamona stainless steel electric oven, gas four ring hob with stainless steel extractor unit over, natural stone tiled splash-backs, stainless steel one and a half bowl sink drainer unit, tall integrated fridge/freezer and integrated dishwasher. Ceramic tiled floor, recessed halogen down-lighters, extractor fan, PVCu double glazed windows to the side and rear elevations and PVCu double glazed door to the side giving access through to the rear garden.
First Floor -
Landing - Having smoke alarm, central heating radiator, loft access and a PVCu double glazed window to the side elevation.
Master Bedroom - 4.17m x 3.30m (13'8" x 10'10") - Having wooden picture rail, central heating radiator, TV point and a PVCu double glazed window to the front elevation. Door giving access to:
Walk-In Wardrobe - 1.42m x 0.91m (4'8" x 3') - Fitted with built-in shelving, chrome double hanging rails and a PVCu obscure double glazed window to the front elevation.
Bedroom Two - 3.86m x 2.87m into recess (12'8" x 9'5" into reces - Fitted with grey wood grain finish triple wardrobe, central heating radiator, TV point, wooden picture rail and a PVCu double glazed window to the rear elevation.
Spacious Bathroom - 2.46m x 2.13m (8'1" x 7') - Fitted with a white three-piece suite comprising a pedestal wash hand basin with chrome mixer tap, low level WC with push button flush, P-shaped bath with curved glass shower screen and wall mounted chrome mains fed shower unit over, monochrome ladder style heated towel rail, ceramic tiled floor, ceramic tiling to the walls, mosaic style tiled border, recessed LED down-lighters, extractor fan and a PVCu obscure double glazed window to the rear elevation.
Outside -
Frontage And Driveway - The property stands nicely set back from the road with a front garden with an area laid to lawn with a circular planting bed. Brick wall boundary to the front and brick and hedgerow boundary to either side. A generous block paved driveway provides off-road car standing for several vehicles and has timber gated access leading to a continuation of the driveway which then leads to a detached single outbuilding and gated access leading to the rear garden.
Rear Garden - There is a generous Indian stone paved patio area with steps leading to a raised level lawn with well stocked planting beds and pathway access towards the rear of the garden with raised level planting beds retained by railway sleepers. The garden is enclosed by a hedgerow and fence panelled boundary.
Property Ref: 10877_34062984
Similar Properties
Duesbury Court, Mickleover, Derby
1 Bedroom Apartment | £995pcm
***SORRY - FULLY BOOKED FOR VIEWINGS*** AVAILABLE IMMEDIATELTY + IMMACULATELY PRESENTED THROUGHOUT - A truly outstanding...
Top Floor Apartment, Market Place, Derby
2 Bedroom House | £995pcm
*AVAILABLE IMMEDIATELY* AN AMAZING, TOP FLOOR, FULLY FURNISHED, MODERN TWO-BEDROOM, TWO-BATHROOM APARTMENT - Ideally sit...
Rectory Lane, Breadsall, Derby
1 Bedroom Barn Conversion | £995pcm
A superb, self-contained, one bedroom annex situated in the highly sought-after village of Breadsall. INCLUDES; Council...
Avenue Road, Duffield, Duffield
4 Bedroom Detached Bungalow | £1,000pcm
This large THREE bedroom detached bungalow, with double garage is available to rent until January/February 2018. The pro...
3 Bedroom House | £1,000pcm
AVAILABLE IMMEDIATELY ON A SHORT TERM BASIS - A three bedroom semi-detached family home situated in a popular residentia...
2 Bedroom Apartment | £1,050pcm
Fletcher and Company are delighted to offer to the rental market, a beautiful FULLY FURNISHED two bedroom Penthouse apar...

Fletcher & Company (Duffield)
Duffield, Derbyshire, DE56 4GD
How much is your home worth?
Use our short form to request a valuation of your property.
Request a Valuation
