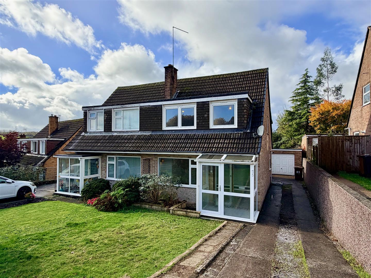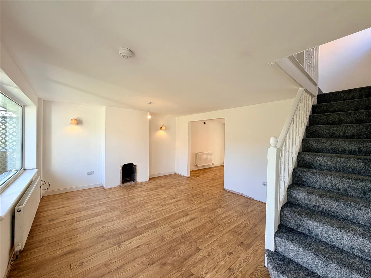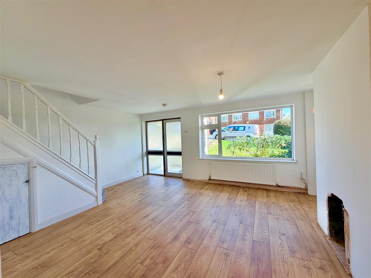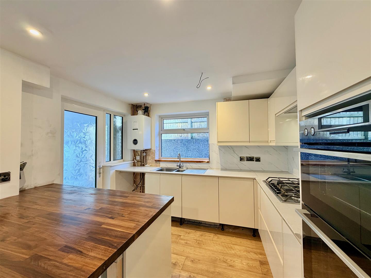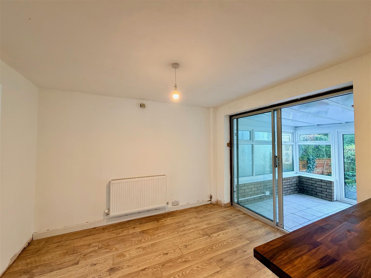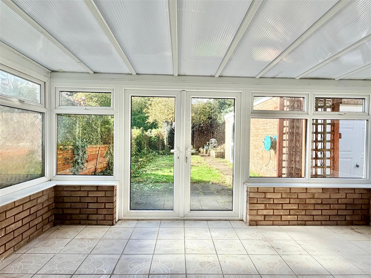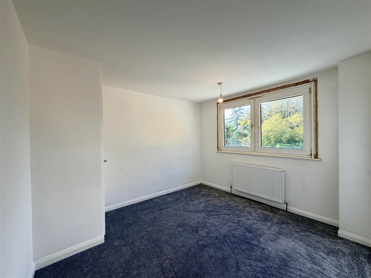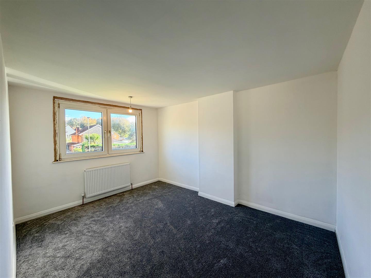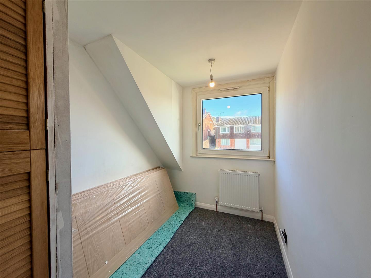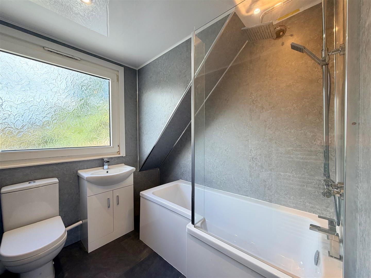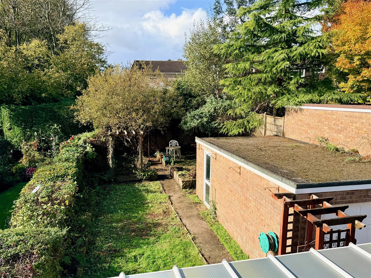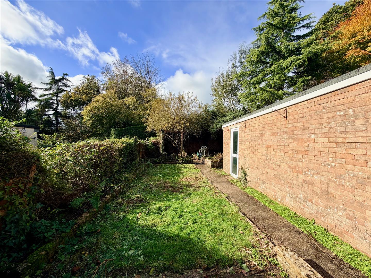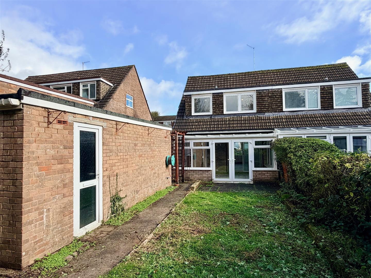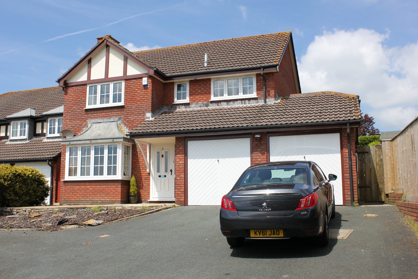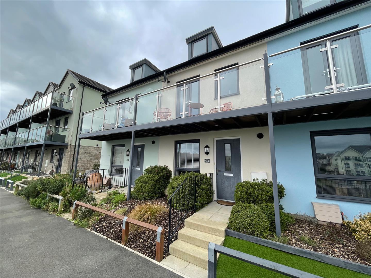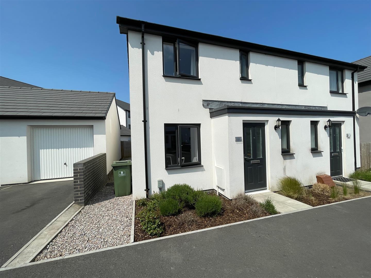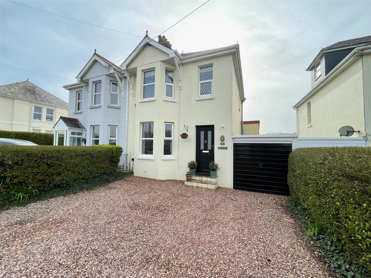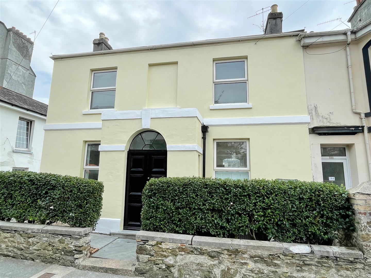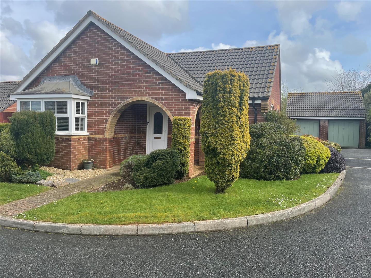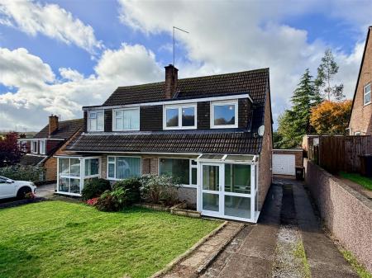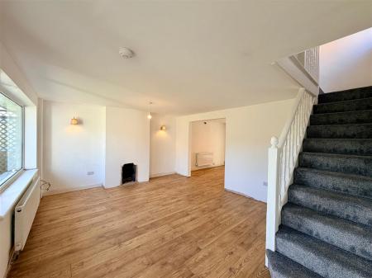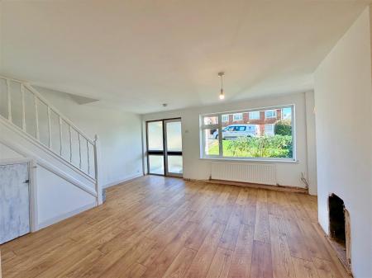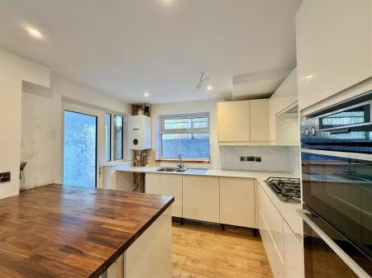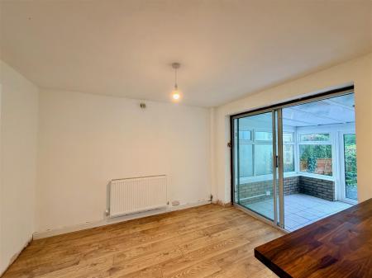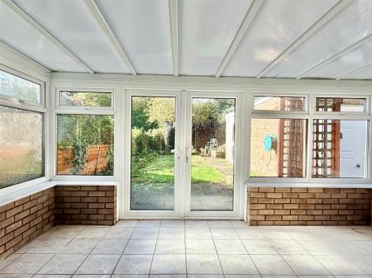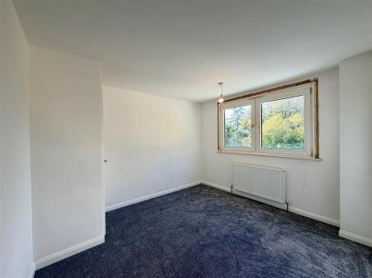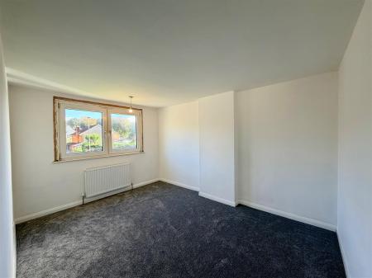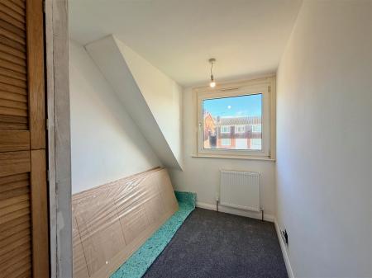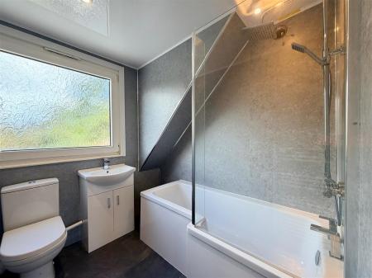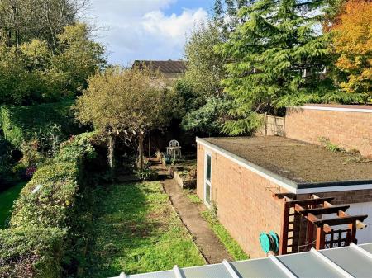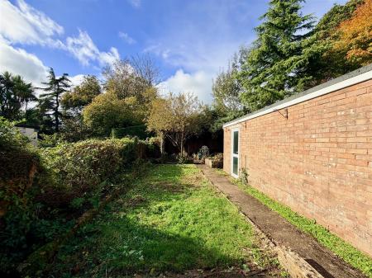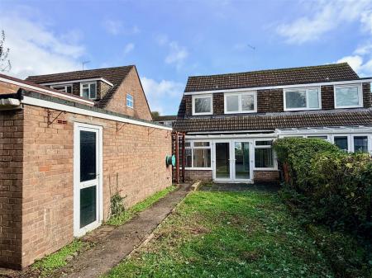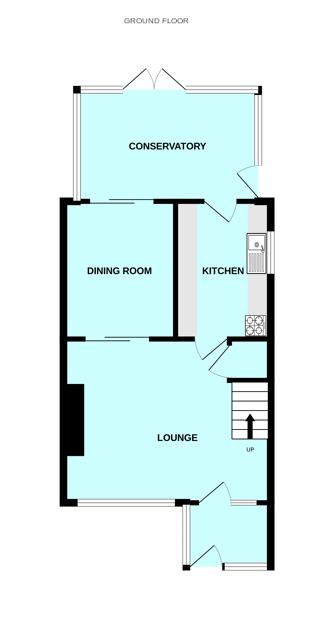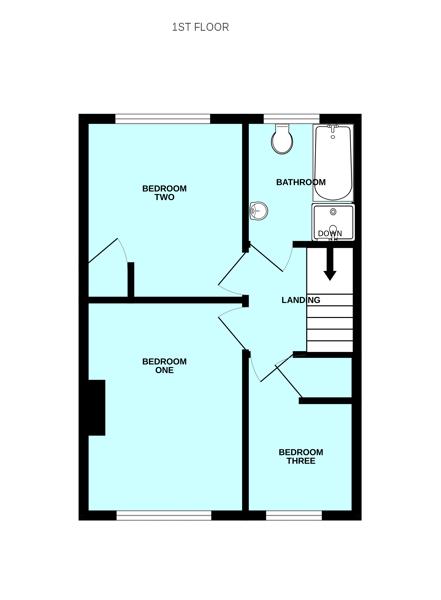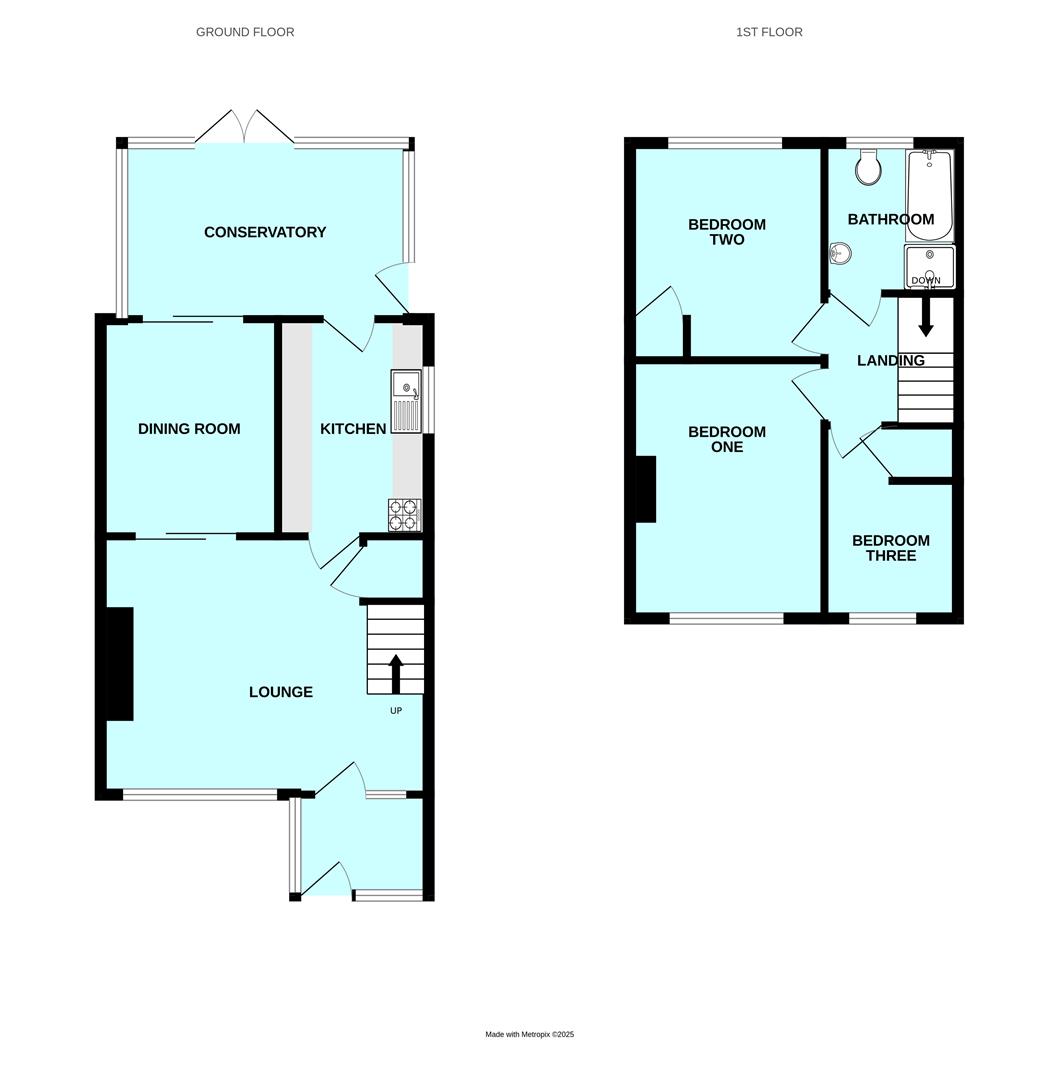- Semi-detached house
- Entrance porch
- Lounge
- Kitchen/dining room
- Extended conservatory
- 3 bedrooms & bathroom
- Driveway & garage
- Front & rear gardens
- Double-glazing & central heating
- Unfurnished accommodation, available now
3 Bedroom Semi-Detached House for rent in Ivybridge
Nicely-presented semi-detached house with accommodation comprising an entrance porch, lounge, kitchen/dining room & an extended conservatory to the rear opening onto the level garden. On the first floor there are 3 bedrooms & a bathroom. Driveway & garage. Double-glazing & central heating. Unfurnished accommodation. Available now.
Cleeve Drive, Ivybridge, Pl21 9Bs -
Accommodation - Front door opening into the entrance porch.
Entrance Porch - 2.06m x 1.30m (6'9 x 4'3) - Constructed in uPVC. Tiled floor. Doorway opening into the lounge.
Lounge - 5.08m x 3.94m (16'8 x 12'11) - Staircase ascending to the first floor. Under-stairs cupboard. Chimney breast. Window to the front elevation. Open-plan access through into the kitchen/dining room.
Kitchen/Dining Room - 5.05m x 3.28m (16'7 x 10'9) - Ample space for dining table and chairs. Range of base and wall-mounted kitchen cabinets with matching work surfaces and splash-backs. Stainless-steel one-&-a-half bowl single drainer sink. Inset 5-burner gas hob with a cooker hood above. Built-in double oven and grill. Integrated fridge and freezer. Integral dishwasher. Space and plumbing for washing machine. Wall-mounted gas boiler. Hard wired smoke detectors. Window to the side elevation. Additional door leading from the kitchen area into the conservatory.
Conservatory - 4.32m x 2.67m (14'2 x 8'9) - uPVC double-glazed windows. Tiled floor. French doors to the rear providing access to the level garden. Additional door to the side opening onto the driveway.
First Floor Landing - Providing access to the first floor accommodation. Window to the side elevation. Loft hatch.
Bedroom One - 3.94m x 3.00m (12'11 x 9'10) - Window to the front elevation.
Bedroom Two - 3.25m x 3.02m (10'8 x 9'11) - Window to the rear elevation.
Bedroom Three - 3.00m x 1.96m (9'10 x 6'5) - Window to the front elevation. Over-stairs storage cupboard with shelving.
Bathroom - 2.16m x 1.96m (7'1 x 6'5) - Comprising a bath with a shower system over and a glass screen, basin with a cupboard beneath and wc. Towel rail/radiator. Waterproof panelling to the walls. Obscured window to the rear elevation.
Garage - 6.15m x 3.07m (20'2 x 10'1) - Up-&-over door to the front elevation. Side access door. Power and lighting. Inspection pit.
Outside - A driveway provides access to the property and off-road parking. The driveway leads alongside the house to the garage. The front garden is laid to lawn together with some shrubs. The rear garden is level and has areas laid to lawn and patio plus shrubs.
Council Tax - South Hams District Council
Council tax band C
Rental Holding Deposit - The agent may require a holding deposit equivalent to a week's rent in order to secure the property. This amount would then be deducted from the 1st month's rent.
Property Ref: 11002660_34261541
Similar Properties
4 Bedroom Detached House | £1,400pcm
Available to let from January 2019 is this executive four bedroom house with double garage. The property briefly compris...
4 Bedroom House | £1,400pcm
Well-appointed modern 3-storey family home overlooking Hooe Lake available from April 2023 for long-term rental. Unfurni...
3 Bedroom Semi-Detached House | £1,400pcm
A modern semi-detached house with accommodation briefly comprising lounge, kitchen/dining room, downstairs cloakroom/wc,...
3 Bedroom Semi-Detached House | £1,450pcm
Beautifully-presented older-style semi-detached property with accommodation briefly comprising 3 bedrooms, family bathro...
4 Bedroom House | £1,450pcm
Fabulous period property, which has been recently refurbished, available in August 2024 on a long-term basis. The accomm...
3 Bedroom Detached Bungalow | £1,475pcm
Delightful detached bungalow located in a very popular residential area available from April 2024. The accommodation bri...

Julian Marks Estate Agents (Plymstock)
2 The Broadway, Plymstock, Plymstock, Devon, PL9 7AW
How much is your home worth?
Use our short form to request a valuation of your property.
Request a Valuation
