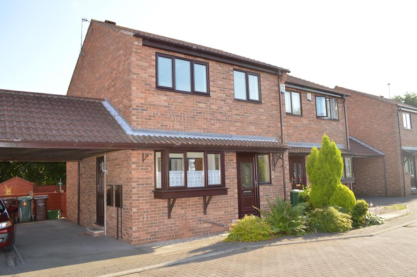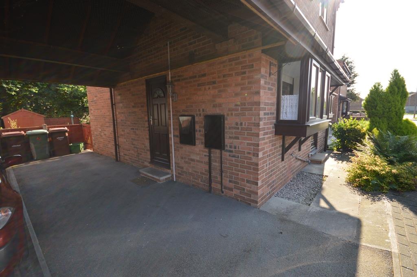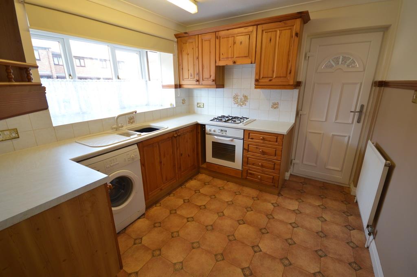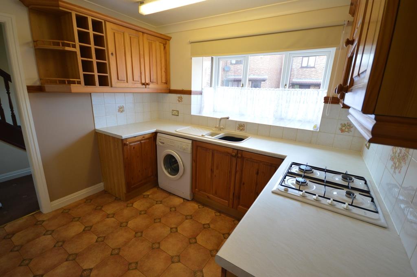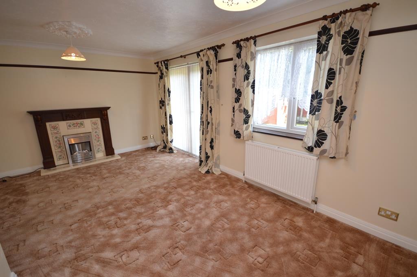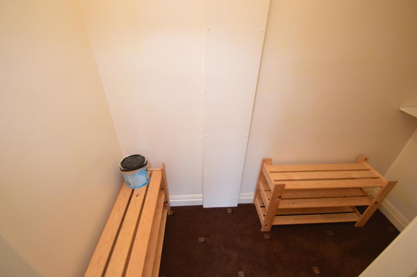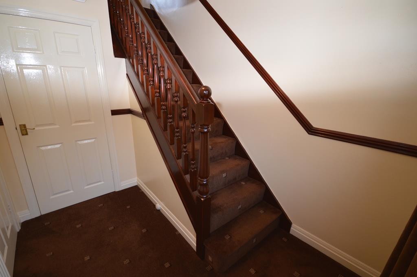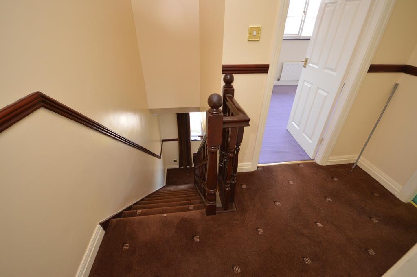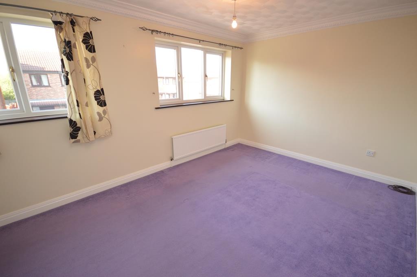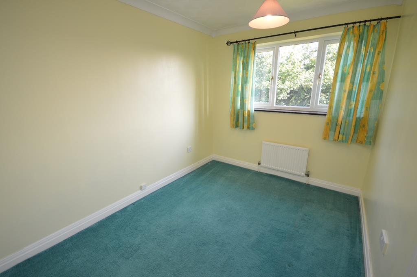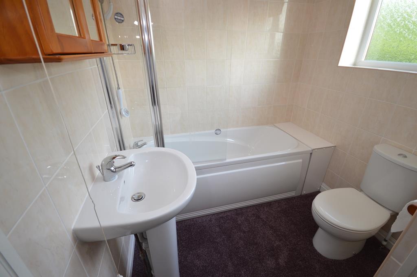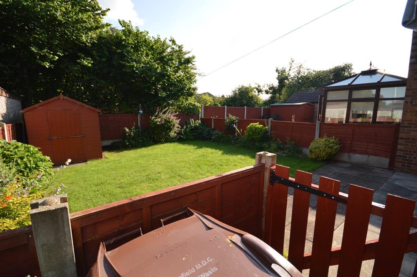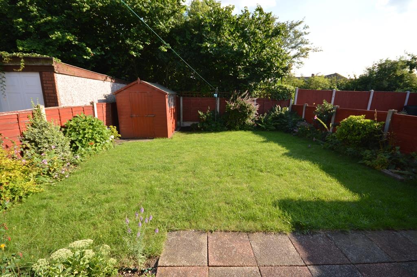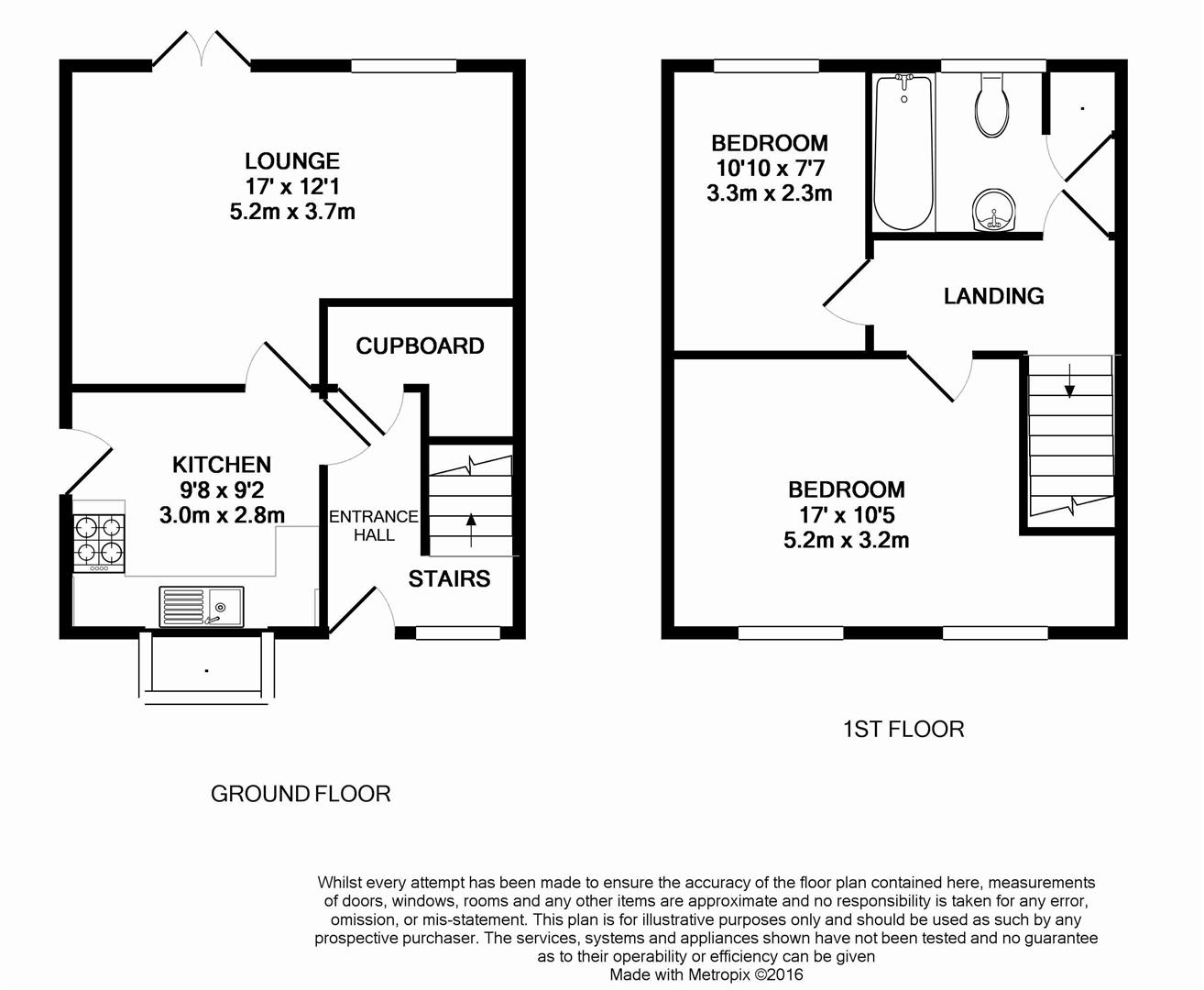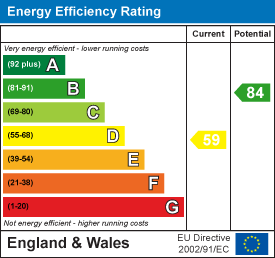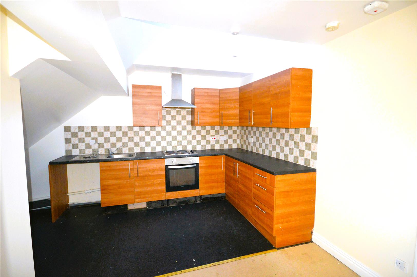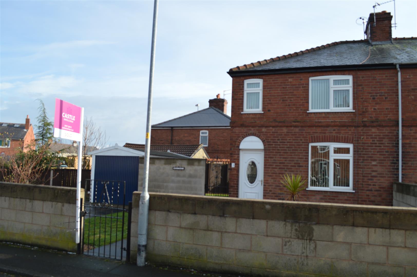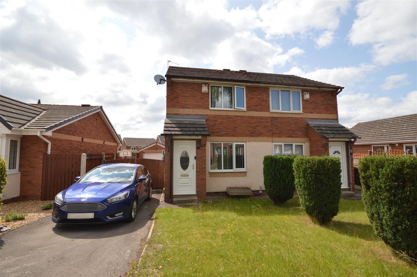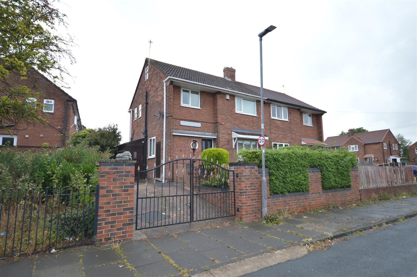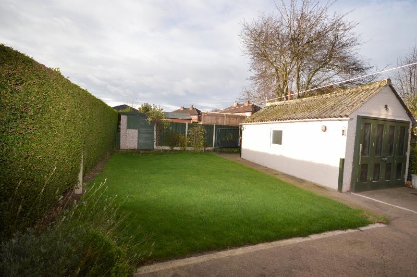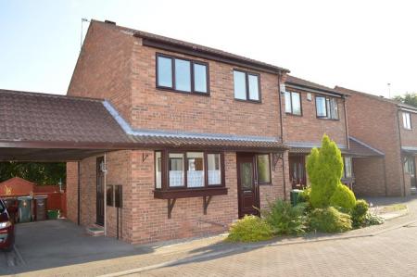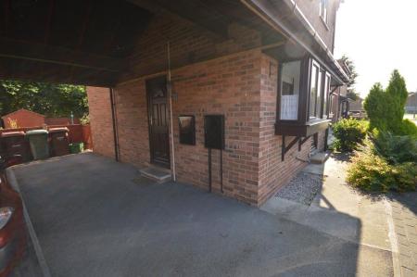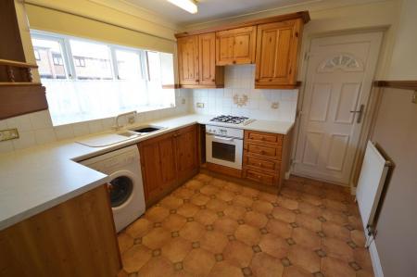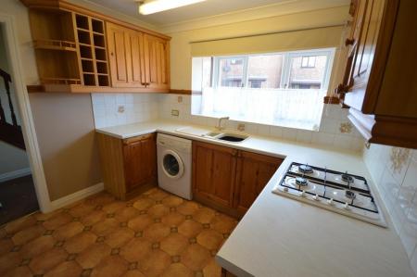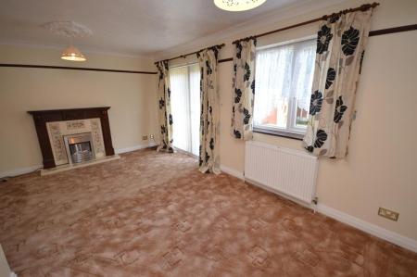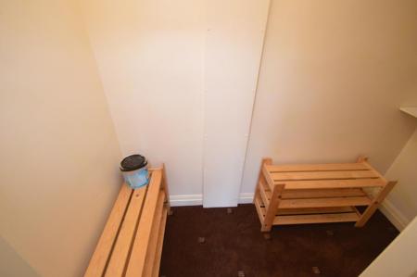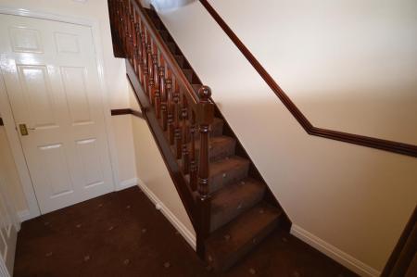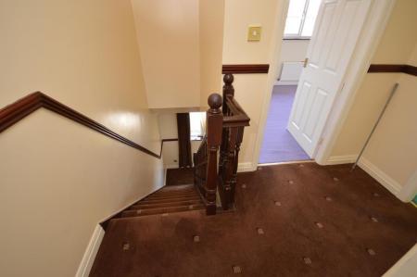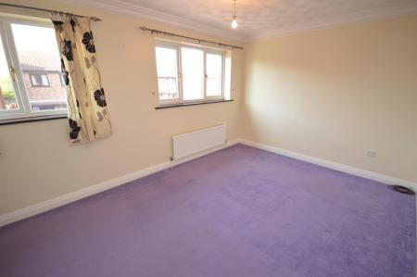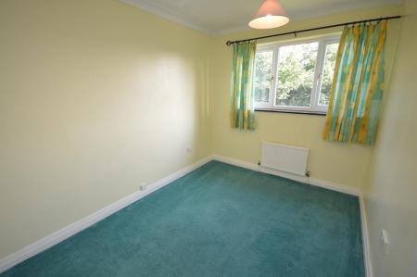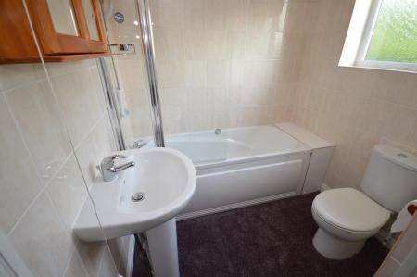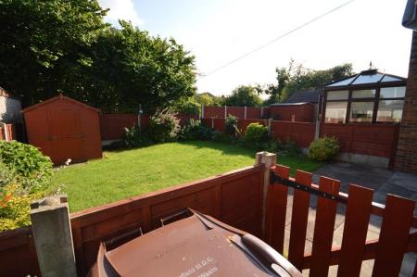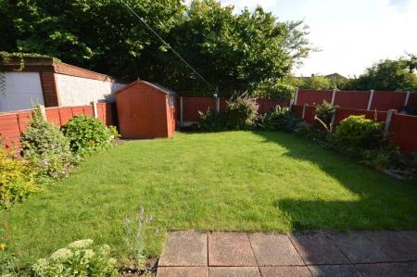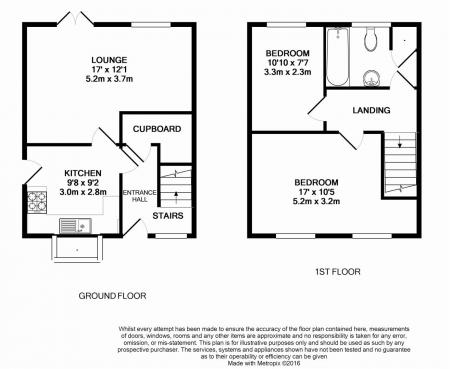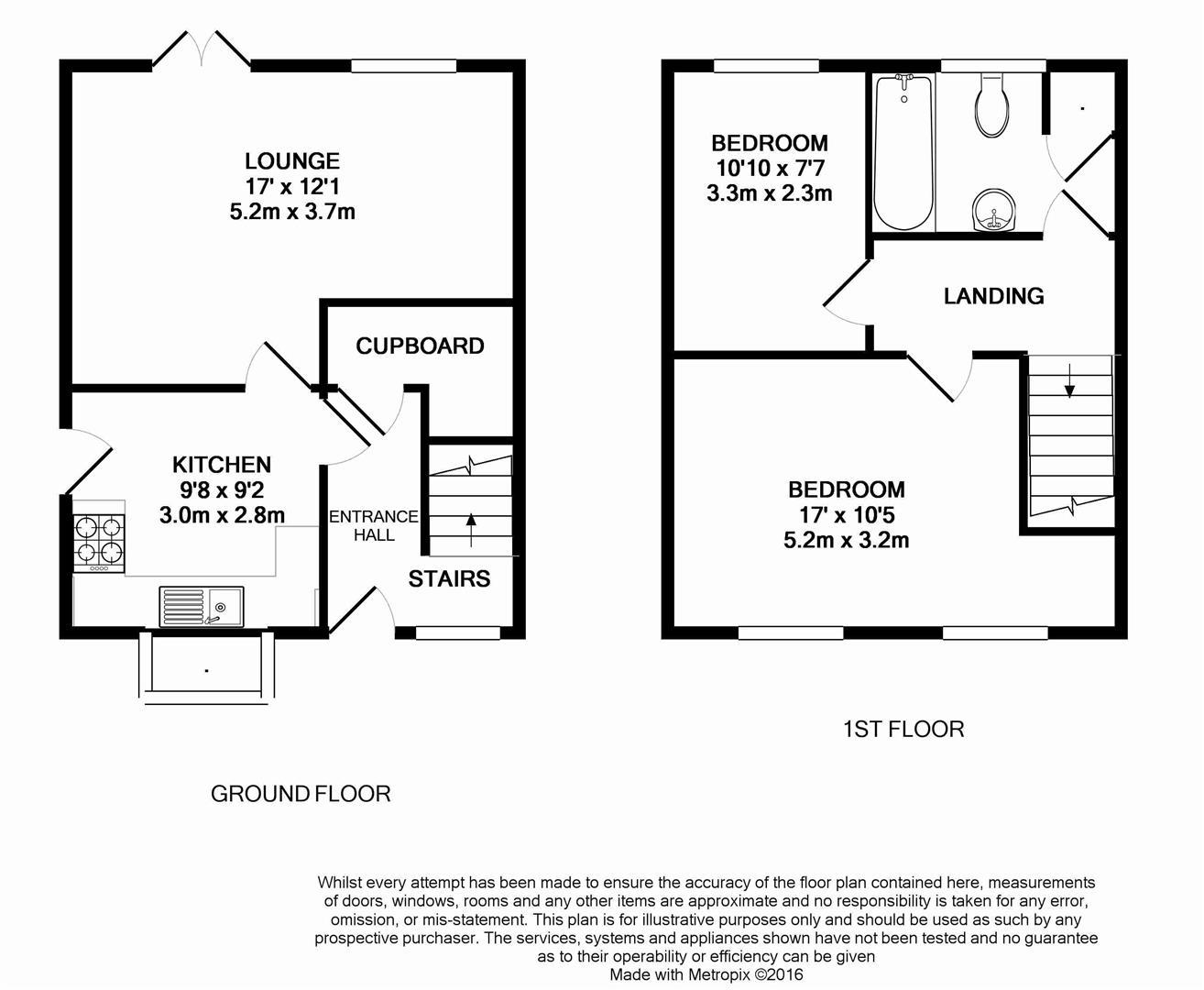- Enterance Lobby
- Lounge
- Kitchen
- Two First Floor Double Bedrooms
- Family Bathroom
- GCH And DG Through Out
- Good Sized Rear Garden
- Off Street Parking
- EPC Grade C
2 Bedroom Semi-Detached House for rent in Knottingley
Available new to the market this TWO BEDROOM Semi Detached property. Located in Knottingley, on a quiet CUL DE SAC position, close to the River Aire and Knottingley Canal.
Entrance Lobby - 6' 11'' x 8' 11'' (2.12m max x 2.72m) - The entrance lobby comprises radiator, UPvC glazed door, large under stairs storage cupboard, door to the kitchen and stairs to the first floor.
Lounge - 12' 3'' x 16' 12'' (3.74m max x 5.17m) - Fitted with neutral carpets this lounge comprises of styled fire place with electric fire in hearth, TV point, telephone point, radiator, coved ceiling, picture window and french doors leading to the garden.
Kitchen - 9' 7'' x 9' 0'' (2.91m x 2.75m) - This kitchen comprises of double sink drainer with mixer tap, work surfaces with tiled surround, fitted drawers and cupboards, built in oven with integral gas hob, plumbing for washing machine, radiator, window and door to garden.
Gallery Landing - 0' 0'' x 0' 0'' (0m x 0m) - With access to the loft
Master Bedroom - 16' 12'' x 10' 3'' (5.18m max x 3.13m max) - This front facing double bedroom has a TV point, radiator and two windows.
Bedroom Two - 11' 3'' x 7' 12'' (3.43m x 2.43m) - This rear facing double bedroom comprises window, radiator and telephone point.
Family Bathroom - 8' 8'' x 6' 3'' (2.64m max x 1.91m max) - With low flush w/c, wash hand basin, panelled bath with electric shower over, large airing cupboard, tiled surround and frosted window.
Rear Garden - Good sized garden with gated access and laid mainly to lawn with flower and shrub bed border, paved patio and garden shed
Front Exterior - The property is open plan to the front with a carport and drive to the side providing parking for one car.
Epc -
Floor Plan -
Property Ref: 53422_34069592
Similar Properties
3 Bedroom Terraced House | £850pcm
COMING SOON! 3 bedroom terraced property to rent in the sought after location of Castleford. Currently undergoing refurb...
The Square, Airedale, Castleford
2 Bedroom Flat | £850pcm
***ELECTRICITY AND WATER BILLS INCLUDED*** Embrace the charm of urban living in this inviting two-bedroom second-floor f...
3 Bedroom Semi-Detached House | £850pcm
This amazing three bed semi-detached property is not to be missed. With enclosed gardens to both the front and rear of t...
Clifton Avenue, Stanley, Wakefield
2 Bedroom Semi-Detached House | £950pcm
Modern comfort meets convenience in this stylish semi-detached home, perfectly positioned in the heart of Stanley. Ideal...
3 Bedroom Semi-Detached House | £950pcm
Here on Ambleside Road located in Castleford, this delightful semi-detached house presents an ideal opportunity for fami...
3 Bedroom Semi-Detached House | £1,000pcm
Castle Dwellings are proud to offer to the rental market this well presented semi detached home. The property is modern...

Castle Dwellings (Castleford)
22 Bank Street, Castleford, West Yorkshire, WF10 1JD
How much is your home worth?
Use our short form to request a valuation of your property.
Request a Valuation
