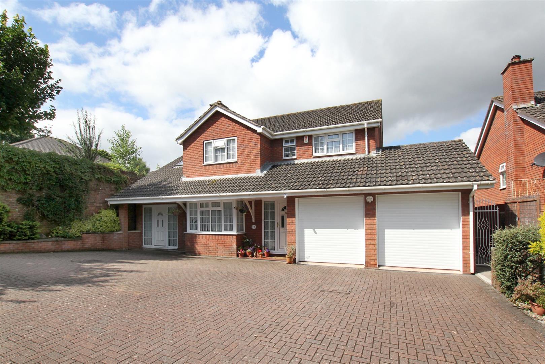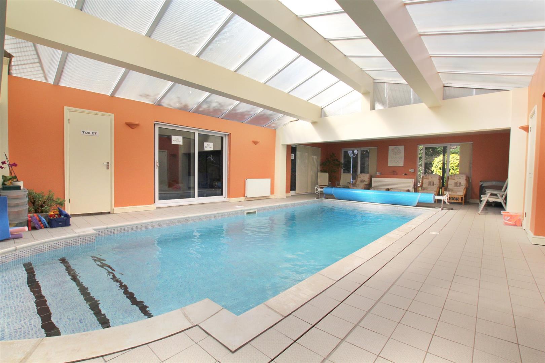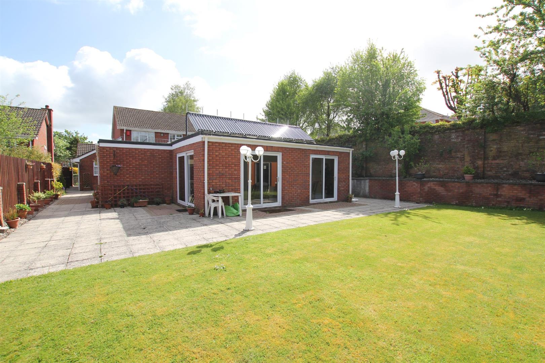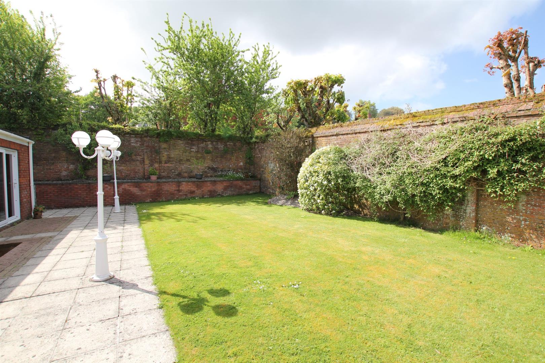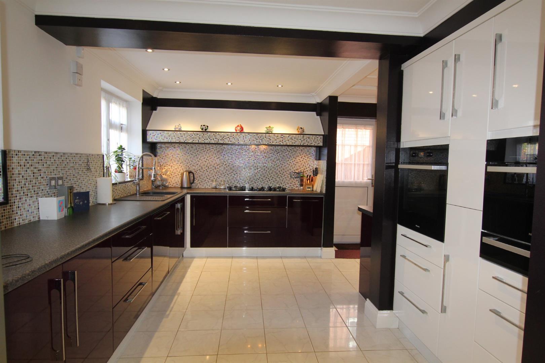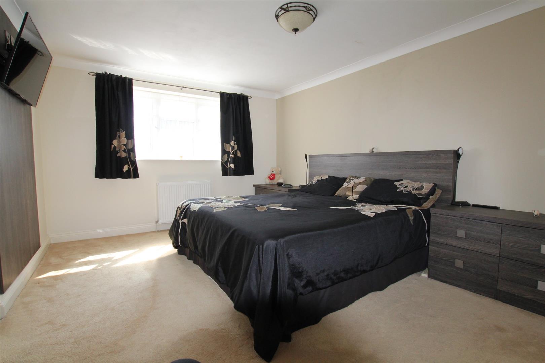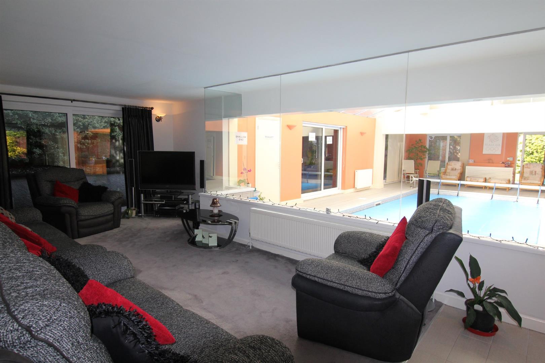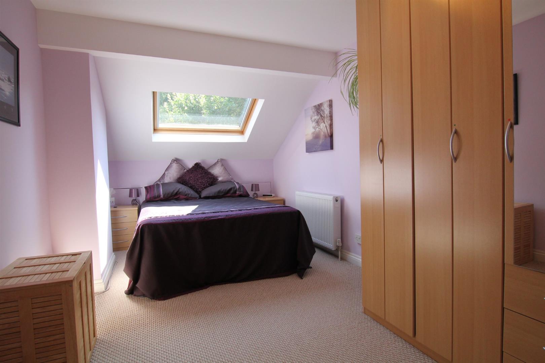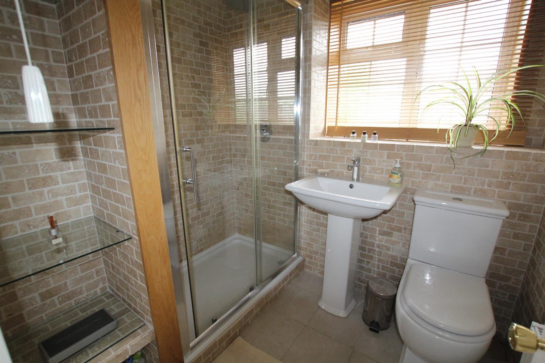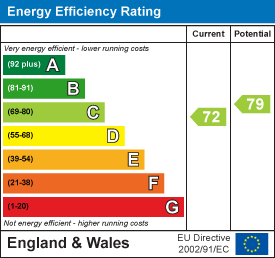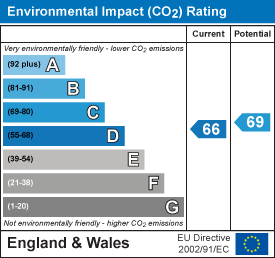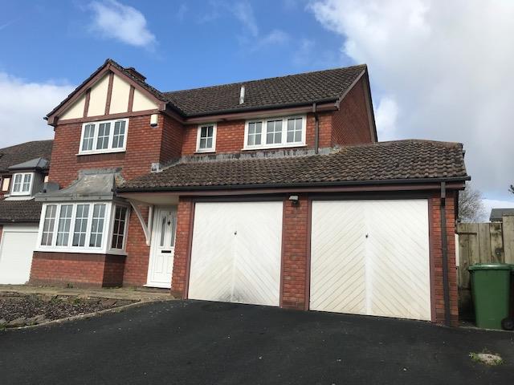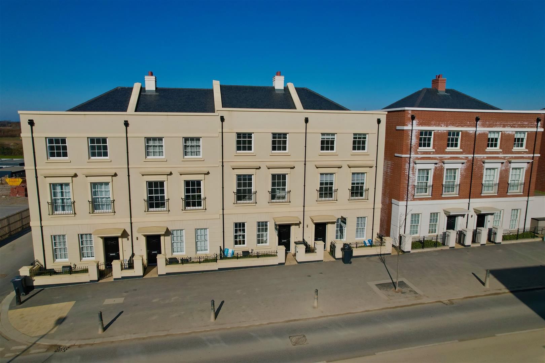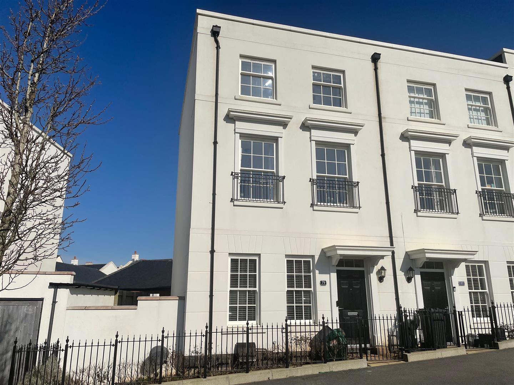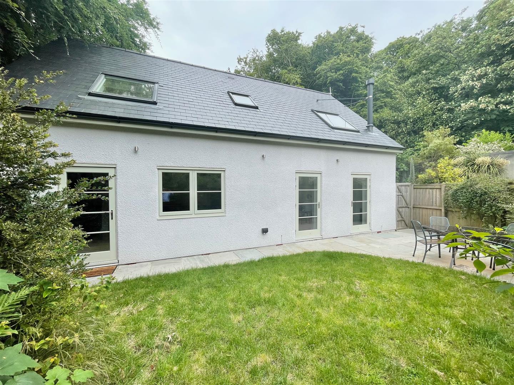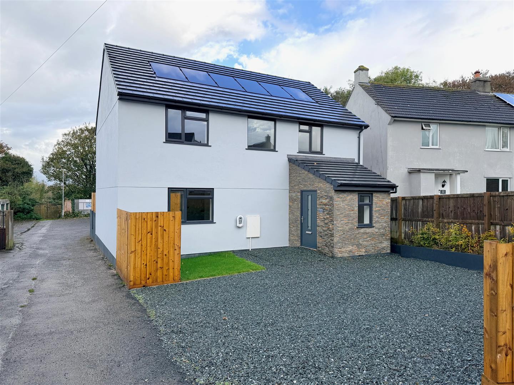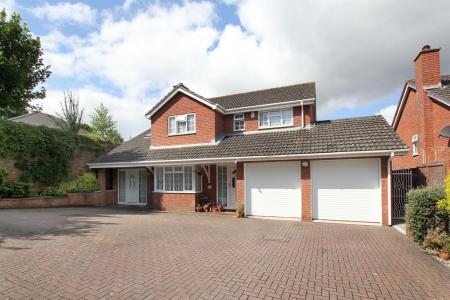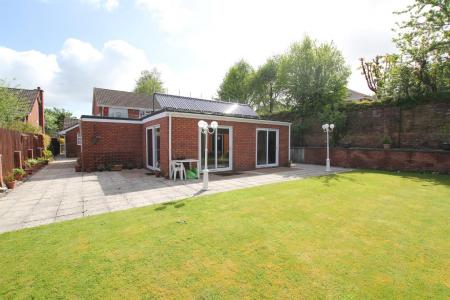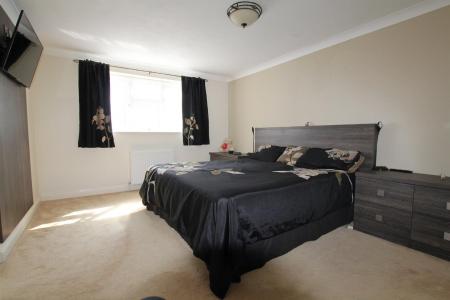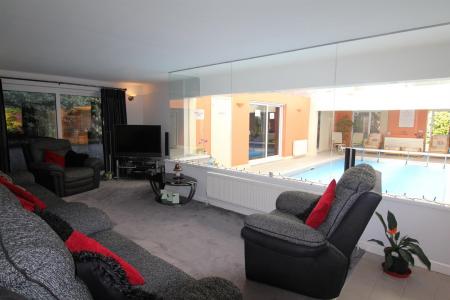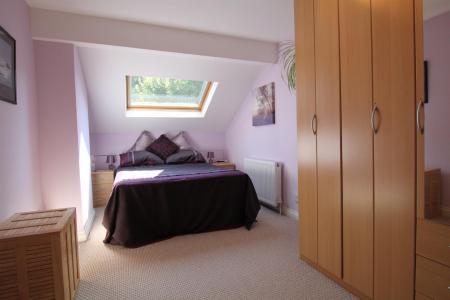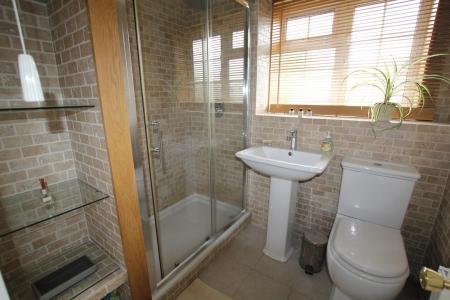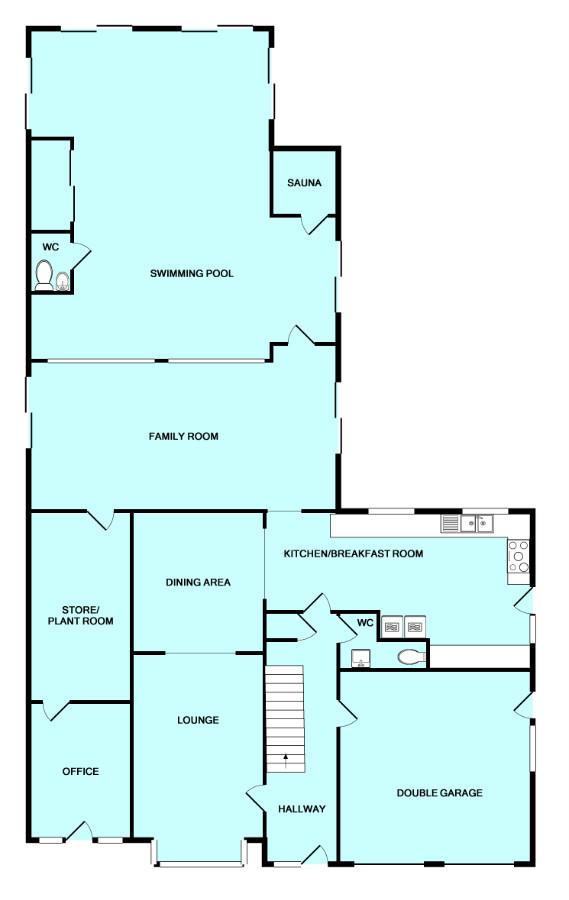- Extended detached executive-style house
- Unfurnished accommodation available for long term rental from early August 2018
- 3 reception areas plus additional office
- Kitchen/breakfast room
- 4 bedrooms, dressing room, 2 ensuites plus family bathroom
- Indoor heated swimming pool, sauna & steam room
- Attractive private gardens
- Brick-paved drive with ample parking
- Swimming pool and garden maintenance contract included
- Available mid August 2020
5 Bedroom Detached House for rent in Plymouth
Fabulous extended detached family home including an indoor swimming pool with sauna, steam room & office/store room. 3 receptions, fitted kitchen/breakfast room, downstairs wc, 4 bedrooms, dressing room, 2 ensuites & family bathroom. Ample off-road parking. Integrated double garage. Attractive well-maintained gardens. Unfurnished accommodation available August 2020 for long-term rental. Strictly no pets or smoking. The agreement includes maintenance contracts for the swimming pool and the garden.
Summary - Fabulous extended detached family home including an indoor swimming pool with sauna, steam room & office/store room. 3 receptions, fitted kitchen/breakfast room, downstairs wc, 4 bedrooms, dressing room, 2 ensuites & family bathroom. Ample off-road parking. Integrated double garage. Attractive well-maintained gardens. Unfurnished accommodation available August 2018 for long-term rental. Strictly no pets or smoking. The agreement includes maintenance contracts for the swimming pool and the garden.
12 Romilly Gardens, Plympton, Plymouth Pl7 2Ff - Accommodation - uPVC obscured double-glazed entrance door leading into the entrance hall.
Entrance Hall - Stairs rising to the first floor accommodation with an under-stairs storage cupboard.
Wc - 7' 8" x 2' 10" (2.35m x 0.87m) - Low-level toilet with built-in cistern and sink unit.
Lounge - 16' 4" x 11' 4" excluding the square bay at the fr - uPVC double-glazed window to the front elevation. Door leading into the hallway. Opening leading into a dining area. Please note: at present the lounge is being utilised as a pool room. There is an opportunity for the pool table to be left within the tenancy subject to agreeable terms.
Dining Area - 11' 4" x 10' 6" (3.46m x 3.21m) - Opening leading into the kitchen/breakfast room.
Kitchen/Breakfast Room - 22' 11" x 13' 9" overall (7.0m x 4.20m) narrowing - Series of matching eye-level and base units with a range of work surfaces and mosaic-style tiled splash-backs. Inset sink unit with mixer tap. Built-in 5-ring gas hob with 2 built-in electric ovens. Integrated dishwasher. Utility area with space and plumbing for washing machine and space for a tumble dryer. Window and door to the side. Further window to the rear. Opening leading into the family room.
Family Room - 26' 7" x 12' 11" (8.12m x 3.94m) - Window to the side elevation. Patio door leading to the other. Large expanse of windows overlooking the indoor swimming pool with a glass door leading into the swimming pool area. Built-in bar. Door leading into the store/plant room.
Store/Plant Room - 15' 5" x 9' 0" (4.71m x 2.76m) - Range of built-in cupboards which house the heating and filtration system for the swimming pool. Door leading into the office.
Office - 11' 4" x 9' 0" (3.46m x 2.76m) - Double-glazed windows to the front. Door leading to the front.
Indoor Swimming Pool - A most impressive pool with cover and ample space around the pool. Separate toilet. Steam room/shower room and sauna. Patio doors providing access from 3 elevations. Please note: the pool will be maintained by an existing pool contractor and this must be adhered to throughout the course of the tenancy.
First Floor Landing -
Bedroom One - 15' 4" x 11' 5" (4.68m x 3.50m) - Double-glazed window to the front. Door leading to the ensuite bathroom.
Ensuite Bathroom - 6' 9" x 5' 10" (2.08m x 1.8m) - 'P'-shaped bath with shower above, sink unit with built-in vanity cupboard and low-level toilet. Double-glazed window to the front.
Bedroom Two - 18' 0" x 8' 11" (5.49m x 2.73m) - Velux-style double-glazed window to the sloping ceiling at the front. Door leading into the ensuite shower room.
Ensuite Shower Room - 8' 11" x 4' 7" (2.72m x 1.41m) - Quadrant-style corner shower, sink unit and low-level toilet. Vertical towel rail/radiator. Velux-style double-glazed window to the rear elevation.
Walk Through Dressing Room - 8' 8" x 4' 5" to the face of the wardrobe (2.66m x - Full-length built-in wardrobes to each wall. Double doors leading out onto the rear roof terrace.
Family Shower Room - 5' 6" x 4' 6" (1.68m x 1.38m) - Double-sized shower cubicle, sink and low-level toilet. Double-glazed window to the rear. Fully-tiled walls and floor.
Bedroom Three - 9' 8" x 7' 9" (2.96m x 2.37m) - Double-glazed window to the rear. Built-in wardrobe.
Bedroom Four - 11' 10" x 10' 9" at widest points (3.62m x 3.30m) - Double-glazed window to the front. Small built-in cupboard above the stairs. Further built-in full-length wardrobe along one wall.
Outside - The property is approached via the brick-paved drive which provides off-road parking and turning for a number of vehicles. There is access down the side of the property with a path leading to a side patio and extending to a further larger patio to the rear of the property. The rear garden is enclosed along one side by an existing feature brick wall and includes a level lawn, mature shrubs and flowering plants. To the front there are attractive gardens including an area of lawn with mature shrubs and flowering plants. PLEASE NOTE: although there is a gardening contract in place it is still the responsibility of the tenant to maintain the garden on a daily basis.
Double Garage - 16' 7" x 16' 4" (5.08m x 5.0m) - Integral to the property and accessed either from an external door or a door in the hallway. 2 electric roller doors to the front. Power and light. Housing the gas boiler.
Property Ref: 11002660_29912969
Similar Properties
Philip Gardens, Plymstock, Plymouth
4 Bedroom Detached House | £1,800pcm
Executive 4-bedroom house with double garage. Unfurnished accommodation briefly comprising lounge, dining room, study, m...
4 Bedroom House | £1,800pcm
Available now is this attractively-presented modern terraced townhouse located in the popular Sherford development. The...
4 Bedroom Terraced House | £1,800pcm
A beautiful period terraced property offering lovely sized accommodation with a great deal of charm and character. The a...
4 Bedroom House | £1,850pcm
Available from May 2025 is this stunning modern property located on the edge of Sherford. The accommodation is arranged...
2 Bedroom House | £1,850pcm
Available now is this wonderful detached property located in a rural location within the South Hams. The accommodation t...
4 Bedroom Detached House | £1,900pcm
Available now is this superbly-presented executive-style detached house with unfurnished accommodation briefly comprisin...

Julian Marks Estate Agents (Plymstock)
2 The Broadway, Plymstock, Plymstock, Devon, PL9 7AW
How much is your home worth?
Use our short form to request a valuation of your property.
Request a Valuation
