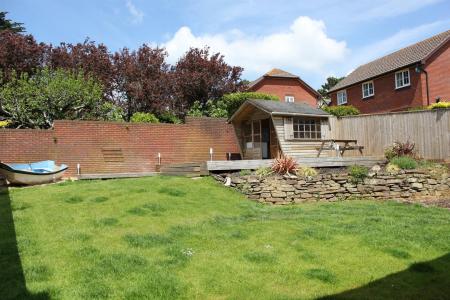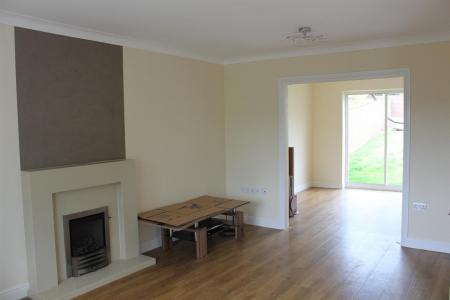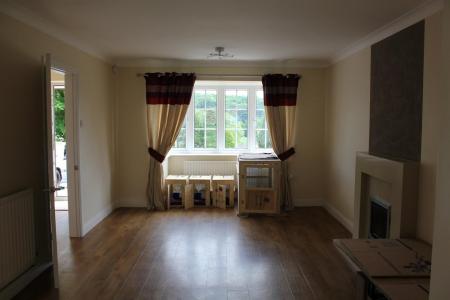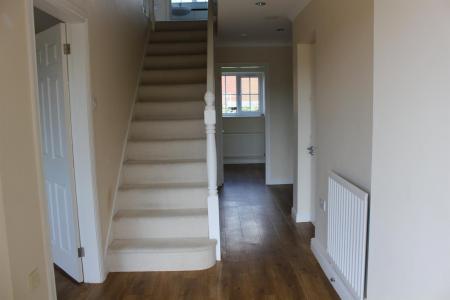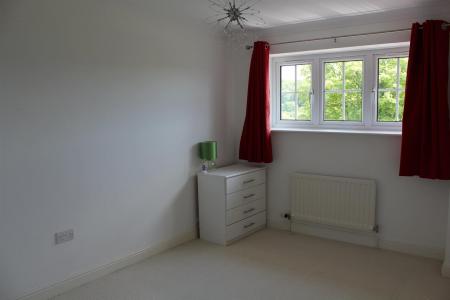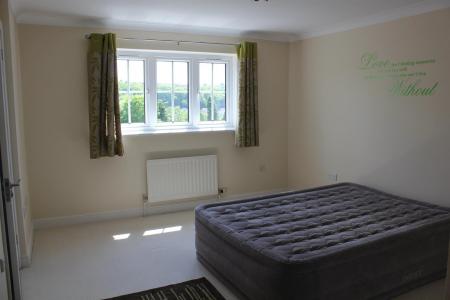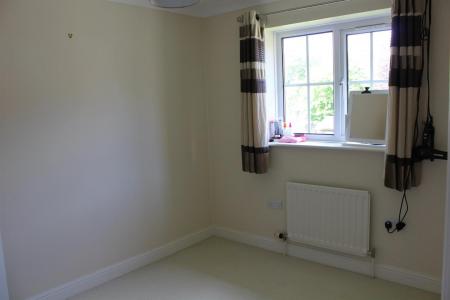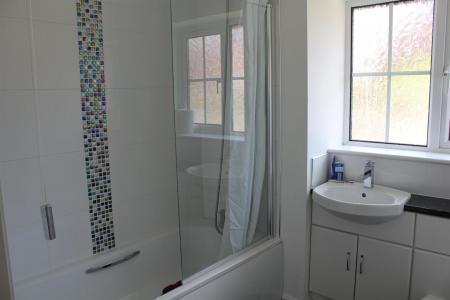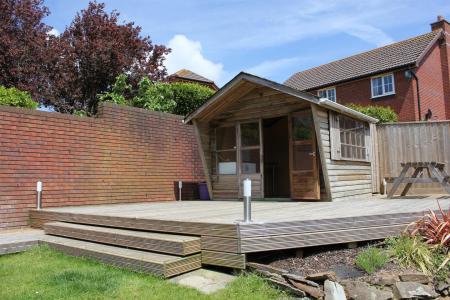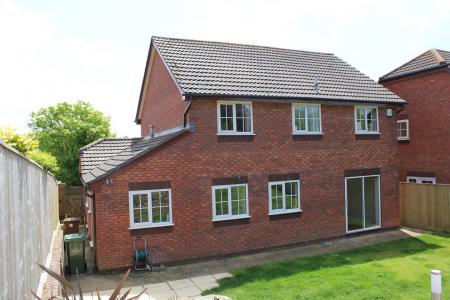- Executive style detached house
- Four double bedrooms
- Master ensuite
- Spacious lounge
- Dining room
- Separate study
- Modern fitted kitchen with utility area
- Gas central heating & uPVC double glazing
- Private drive with ample parking & garage
- West-facing enclosed rear garden
4 Bedroom Detached House for rent in Plymouth
Executive 4-bedroom house with double garage. Unfurnished accommodation briefly comprising lounge, dining room, study, modern kitchen with utility area, downstairs wc, master ensuite & family bathroom. Gas central heating & uPVC double-glazing. West-facing rear garden. Garage & driveway.
Accommodation -
Ground Floor - Covered entrance with uPVC double-glazed front door and side panel to entrance hall.
Entrance Hall - Wood-effect laminate floor throughout the hallway and downstairs accommodation. Courtesy door opening to the garage. Stairs rising to the first floor with under-stairs storage cupboard.
Downstairs Wc - Low level wc and wash hand basin with mixer tap. Extractor fan.
Lounge - 18' 8" (into bay) x 11' 4" (5.69m x 3.45m) - uPVC double-glazed square bay window to the front. Quartz stone surround fireplace with 'Living Flame' coal-effect gas fire inset. Archway through to the dining room.
Dining Room - 11' 4" x 10' 6" (3.45m x 3.2m) - uPVC double-glazed sliding patio leading out on the garden.
Study - 8' 5" x 7' 3" (2.57m x 2.21m) - uPVC double-glazed window overlooking the rear garden.
Kitchen - 14' 2" x 10' 6" (4.32m x 3.2m) - Well-fitted modern units with glass-fronted display cupboards, base cupboards and drawers with roll-edged laminate work surfaces over and white tiled surround. 5-ring gas hob with extractor canopy over. Built-in electric oven. One-&-a- half drainer sink unit with mixer tap. 2 uPVC double-glazed windows overlooking rear garden. Built-in dishwasher and wine cooler. The utility area has a full-length larder cupboard, base cupboard with stainless-steel sink, matching work surface and tiled splash-back. Space for fridge and plumbing for washing machine. Spotlighting. uPVC double-glazed door with cat flap and side window.
First Floor Landing - White panelled doors to the upstairs accommodation. Storage cupboard housing the 'Mega-flow' boiler which serves the domestic hot water.
Bedroom One - 13' 5" x 11' 6" (4.09m x 3.51m) - uPVC double-glazed window overlooking the front with views over woodland. Built-in double wardrobe. Control panel for underfloor heating in the ensuite.
Ensuite Shower Room - 3 piece suite comprising walk-in shower cubicle with fully-tiled walls, overhead shower rose and shower hose, wash handbasin with mixer tap and cupboard below, tiled splash-back with mirror over and low-level wc. Tiled floor with underfloor heating. Spotlighting. Heated towel rail. Obscured uPVC double-glazed window.
Bedroom Two - 12' 0" x 10' 7" (3.66m x 3.23m) - uPVC double-glazed window overlooking the front. Built-in double wardrobe. Storage cupboard.
Bedroom Three - 9' 6" x 8' 3" (2.9m x 2.51m) - uPVC double-glazed window overlooking the rear. Built-in double wardrobe.
Bedroom Four - 9' 8" x 7' 9" (2.95m x 2.36m) - uPVC double-glazed window overlooking the rear.
Bathroom - 6' 7" x 6' 6" (2.01m x 1.98m) - White suite comprising panelled bath with mixer and shower head attachment, glass shower screen, vanity wash hand basin with cupboard below and tiled splash back and low -evel wc. Tiled floor with underfloor heating. Spotlighting. Extractor fan. uPVC double-glazed obscured window to the rear.
Garage - 16' 11" x 16' 3" (5.16m x 4.95m) - 2 metal up-an-over doors. Power and lighting. Wall-mounted gas boiler for central heating. Electric consumer unit. Hatch to overhead storage area. uPVC double-glazed window. Courtesy door to outside.
Outside - To the front there is a tarmac drive and parking area with turning space which is laid to wood chippings for easy maintenance. Paved area with outside light. Pathway with timber gate either side of property to the rear of garden. The west-facing rear garden is fully enclosed by timber fencing and brick wall, laid mainly to lawn, with patio area and timber deck, lighting and summer house. Outside tap.
Property Ref: 11002660_30258099
Similar Properties
Romilly Gardens, Plympton, Plymouth
5 Bedroom Detached House | £1,800pcm
Fabulous extended detached family home including an indoor swimming pool with sauna, steam room & office/store room. 3 r...
4 Bedroom House | £1,800pcm
Available now is this attractively-presented modern terraced townhouse located in the popular Sherford development. The...
4 Bedroom Terraced House | £1,800pcm
A beautiful period terraced property offering lovely sized accommodation with a great deal of charm and character. The a...
4 Bedroom House | £1,850pcm
Available from May 2025 is this stunning modern property located on the edge of Sherford. The accommodation is arranged...
2 Bedroom House | £1,850pcm
Available now is this wonderful detached property located in a rural location within the South Hams. The accommodation t...
4 Bedroom Detached House | £1,900pcm
Available now is this superbly-presented executive-style detached house with unfurnished accommodation briefly comprisin...

Julian Marks Estate Agents (Plymstock)
2 The Broadway, Plymstock, Plymstock, Devon, PL9 7AW
How much is your home worth?
Use our short form to request a valuation of your property.
Request a Valuation
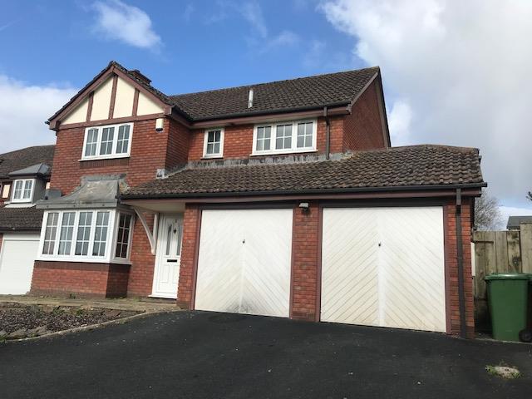



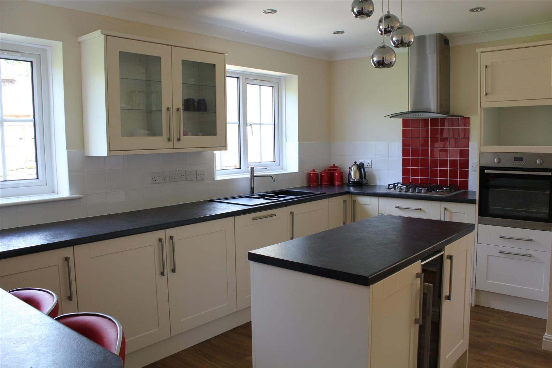
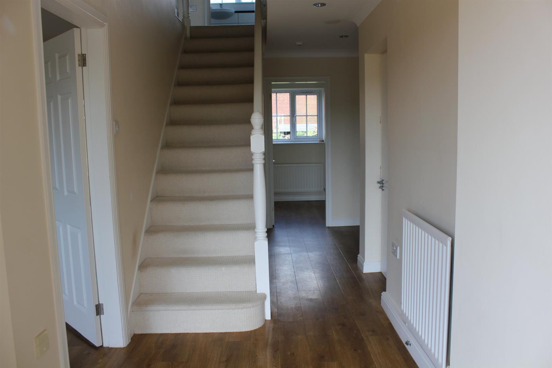
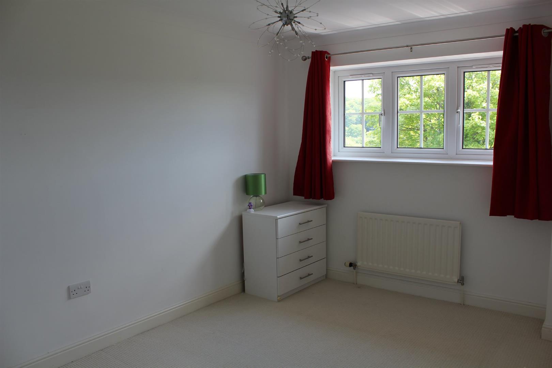
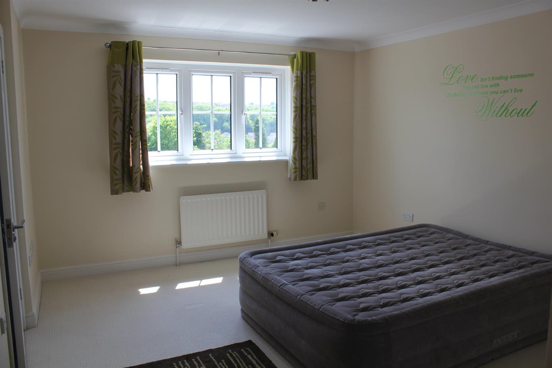
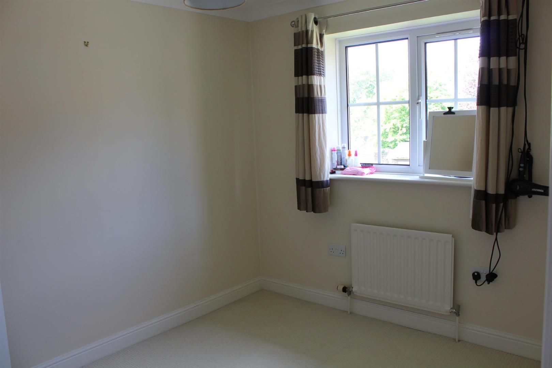
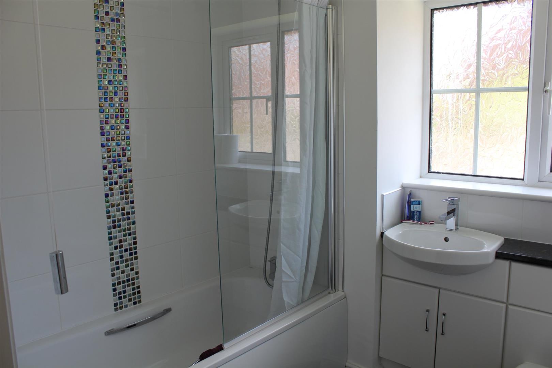
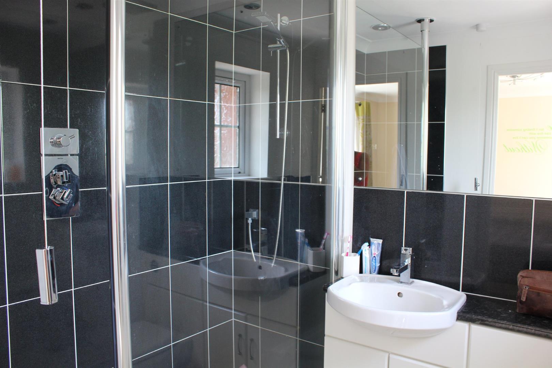
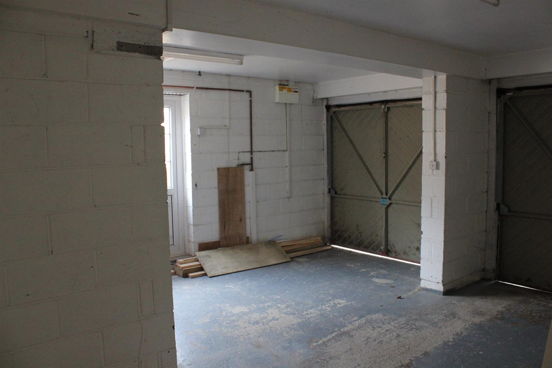
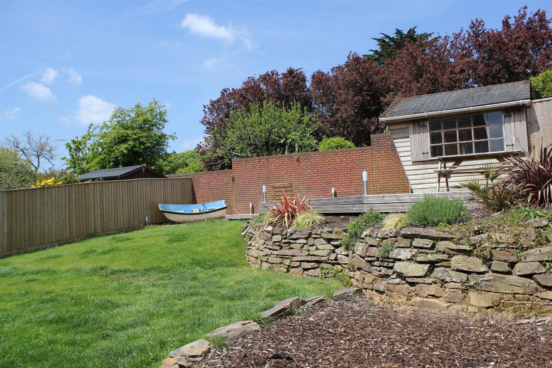
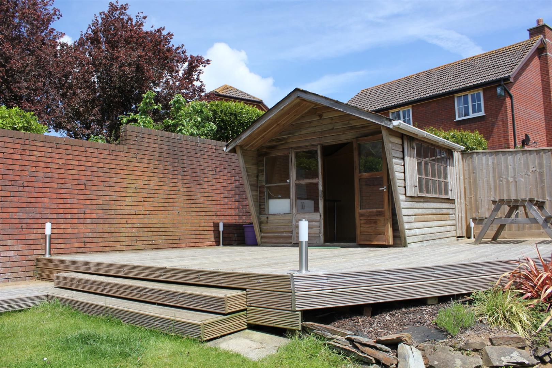
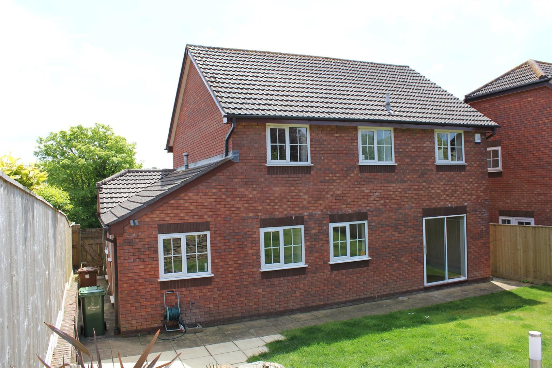
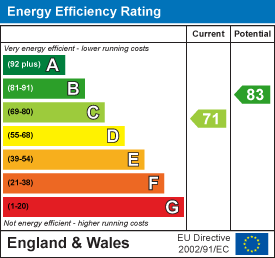
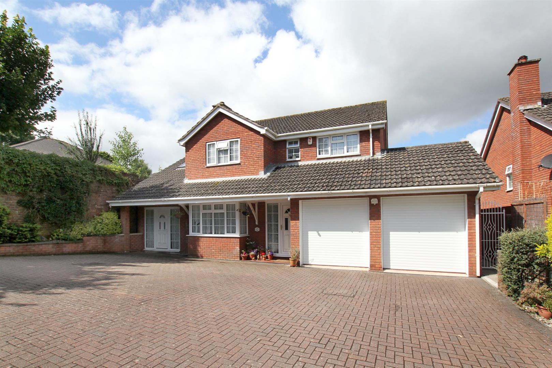
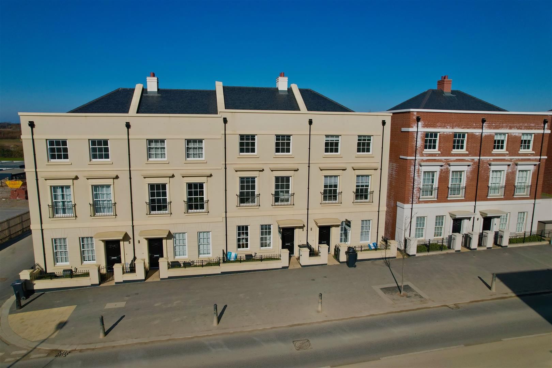

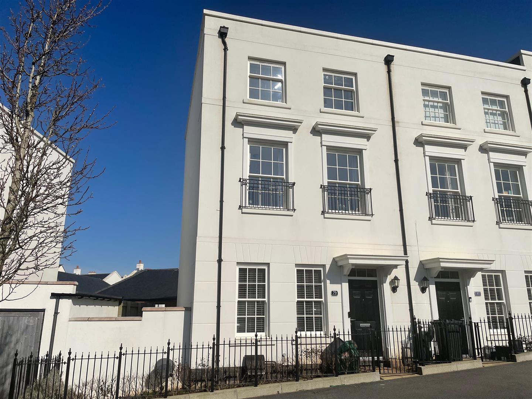
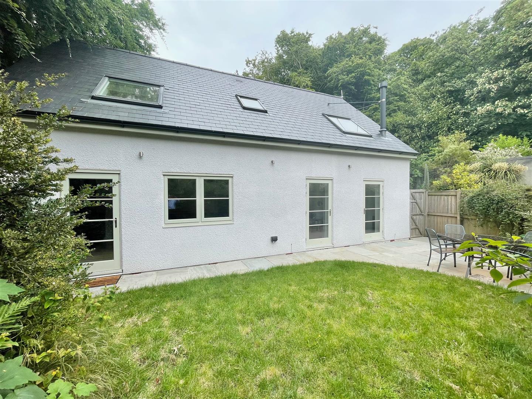
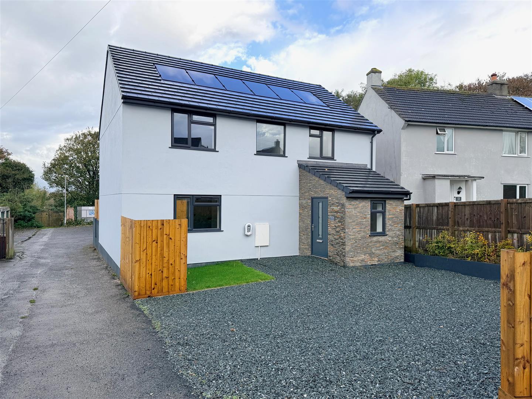
![IMG_5340[13].jpg](https://static.propertylogic.net/properties/2/1100/2660/1917535/IMG_GlgT3vgLXR7hU9cf2CS4A9iKarnpbWysShcFlzDJChK2UVjXyP86OzNGXfBE_large.jpg)
