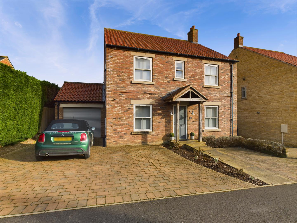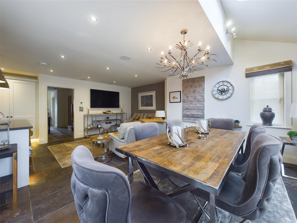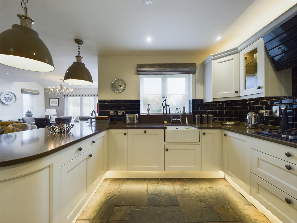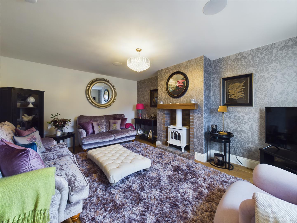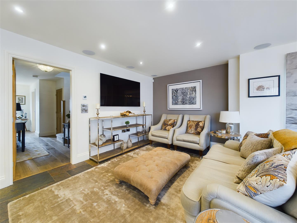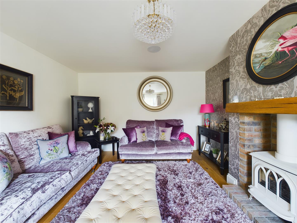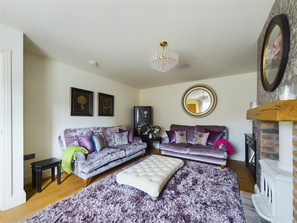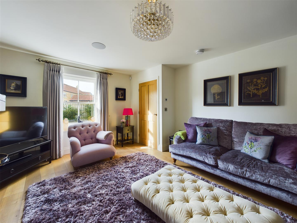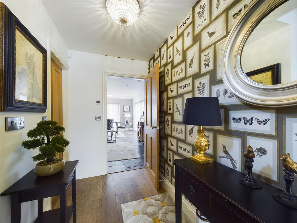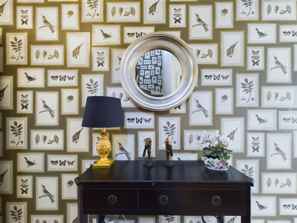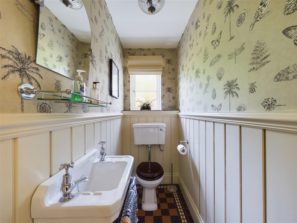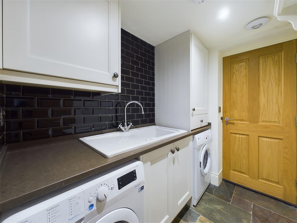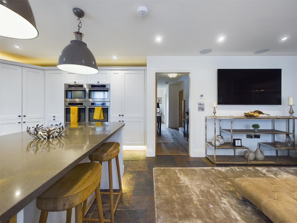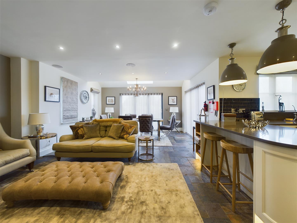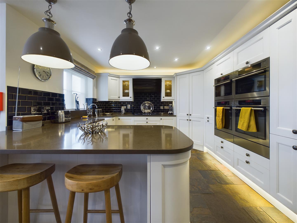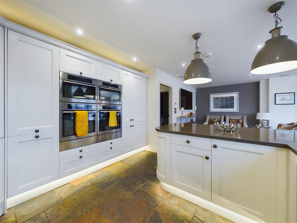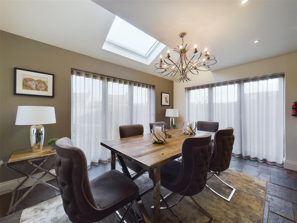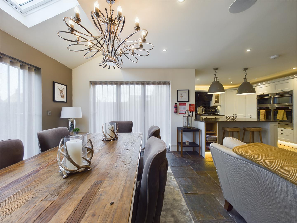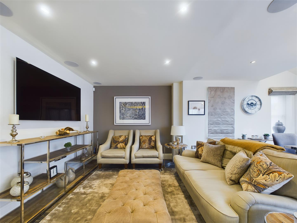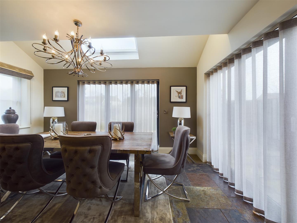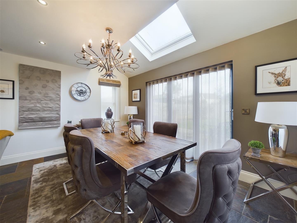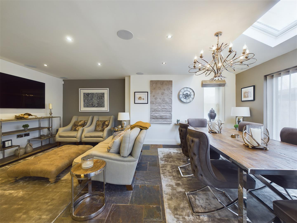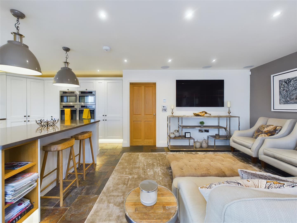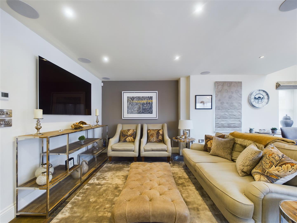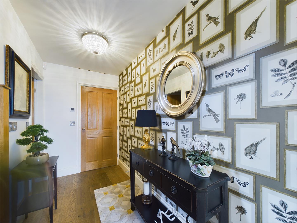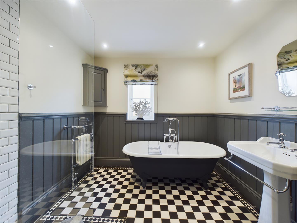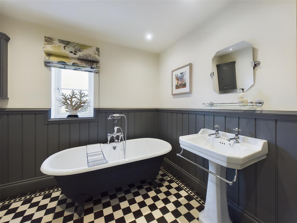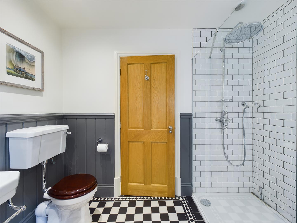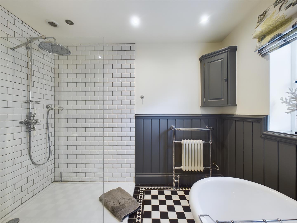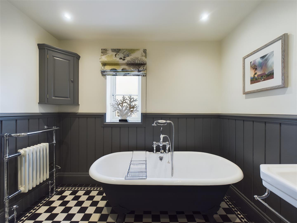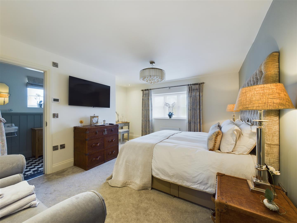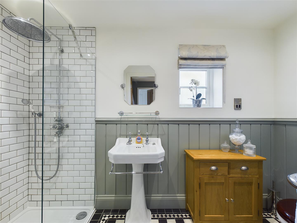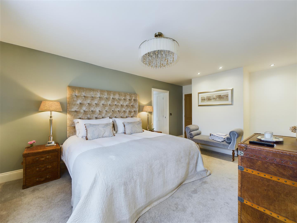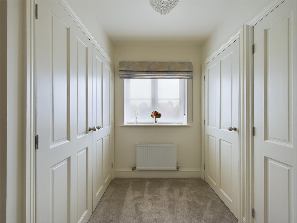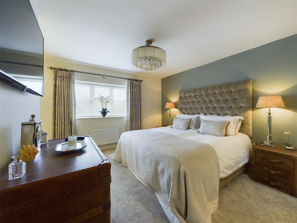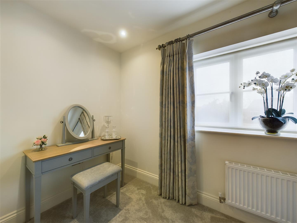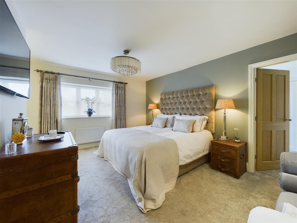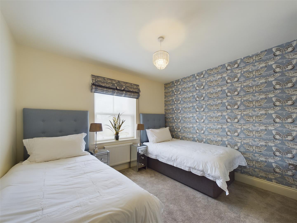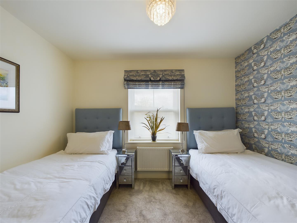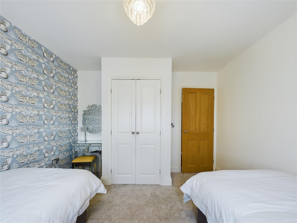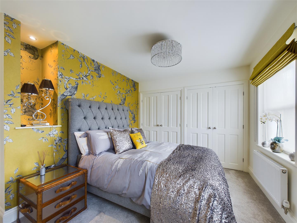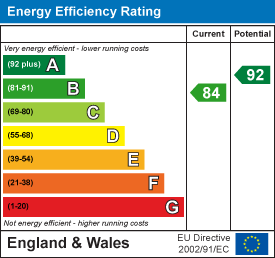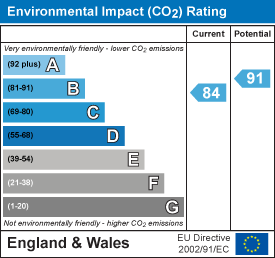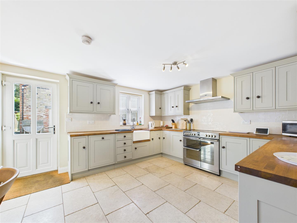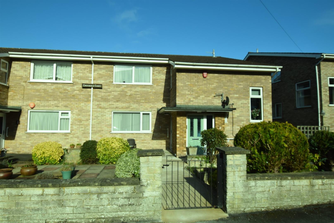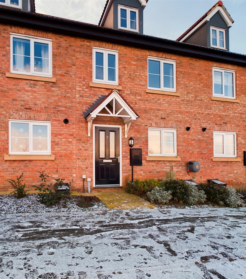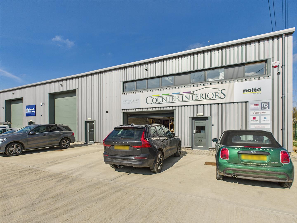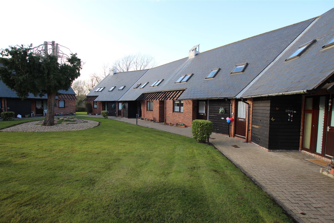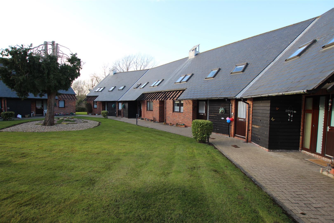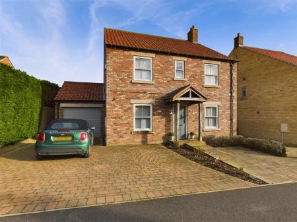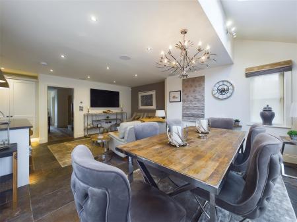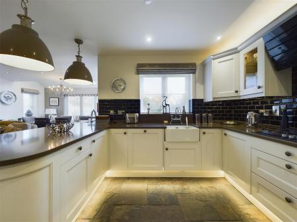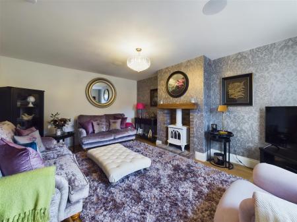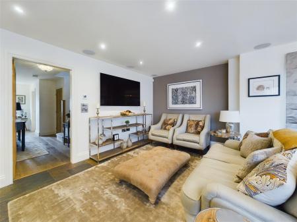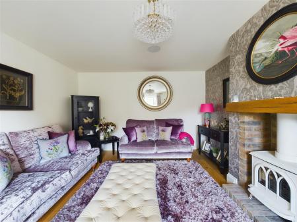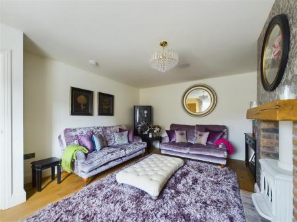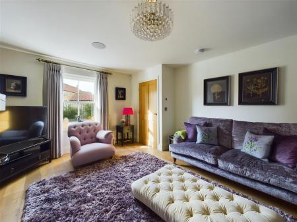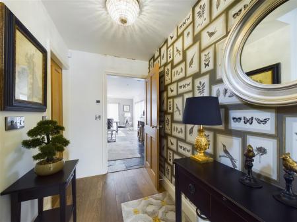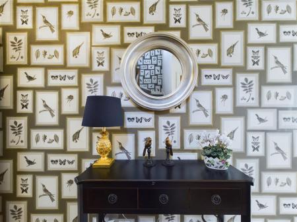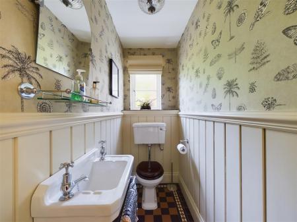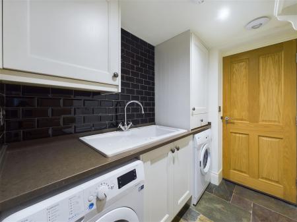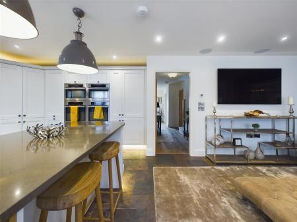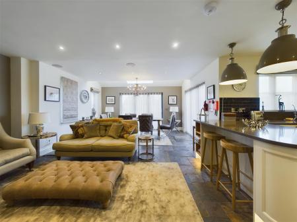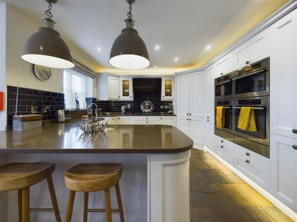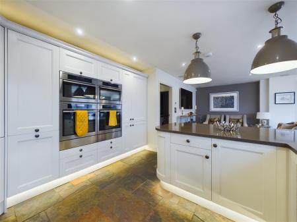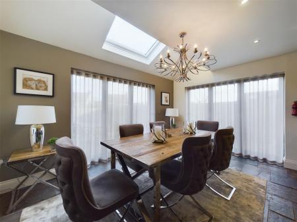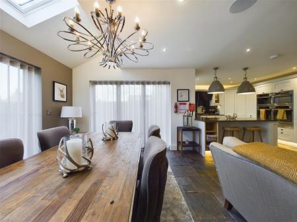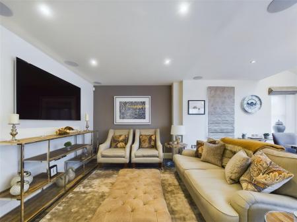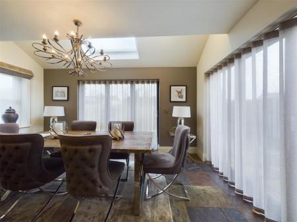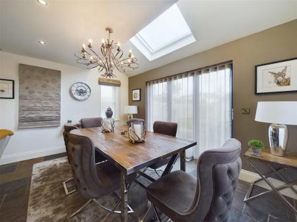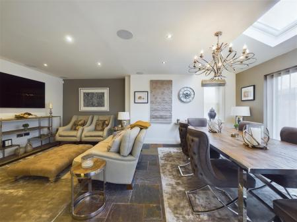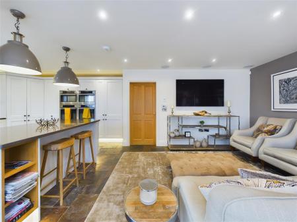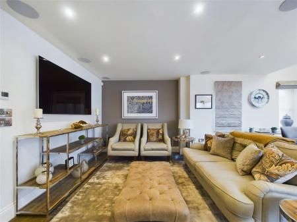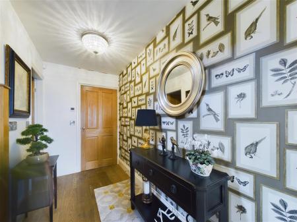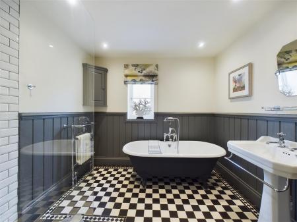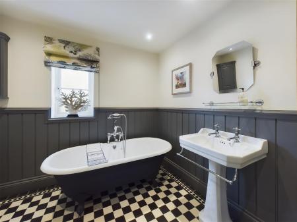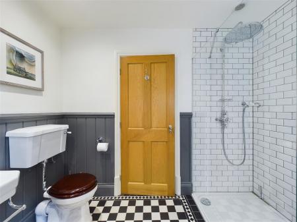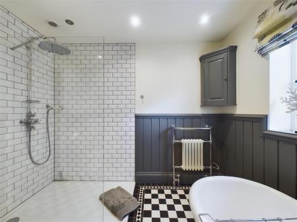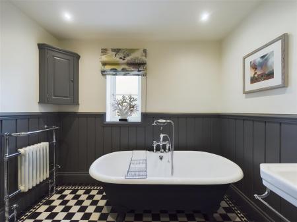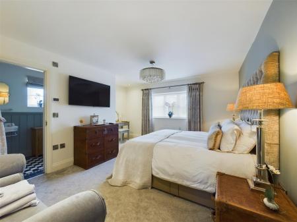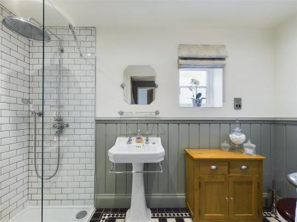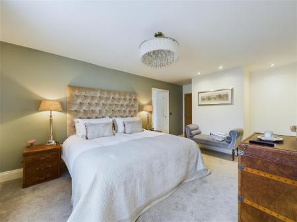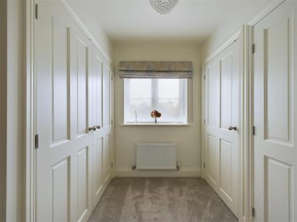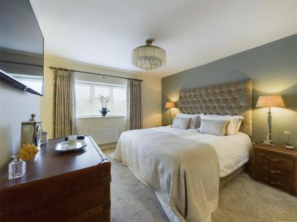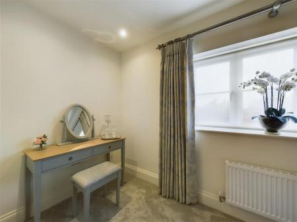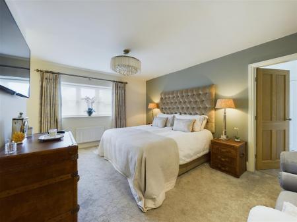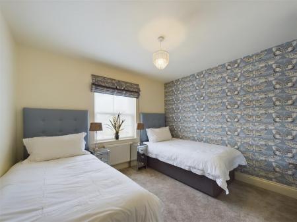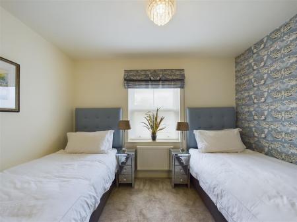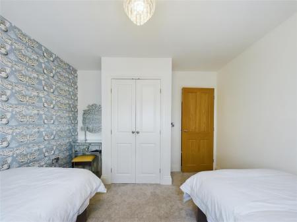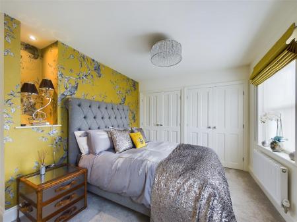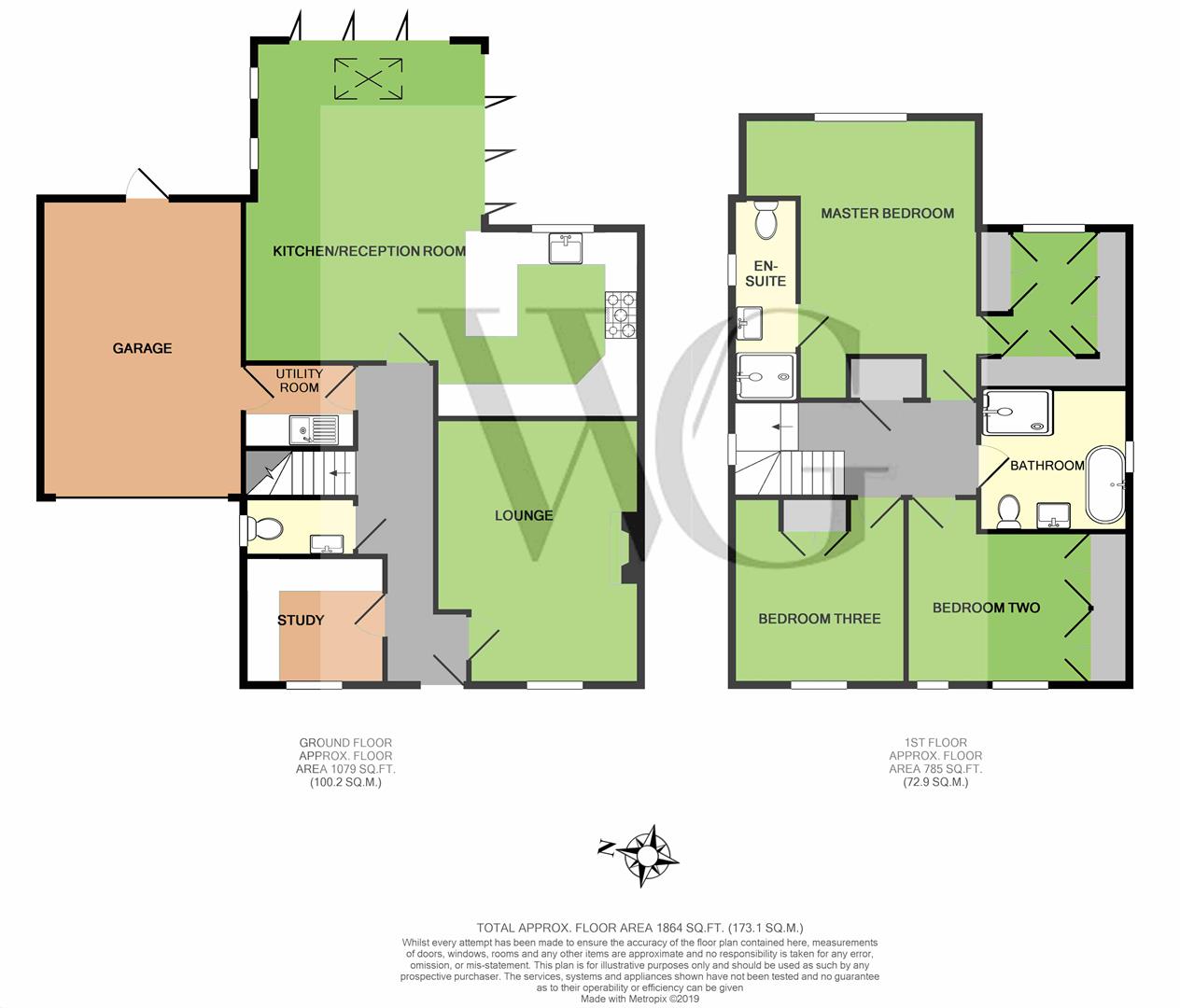3 Bedroom House for rent in Thornton-Le-Dale, Pickering
HALLWAY
Front door; stairs to first floor landing; oak timber flooring; power points.
LOUNGE
Window; cast iron gas fire; oak timber flooring; power points; TV point.
STUDY
Window, power points.
DOWNSTAIRS CLOAKROOM
Window; high end Burlington two-piece suite including W.C. and basin; Victorian style floor tiles.
UTILITY ROOM
Garage access door; range of fitted units and space for washing machine and tumble dryer.
KITCHEN/RECEPTION ROOM
Kitchen: window; range of base and wall units including large larder cupboard, pull-out storage and a breakfast bar with integrated wine cooler; Belfast sink with integrated macerator for food waste disposal; four integrated eye-level top end AEG ovens (two self cleaning; one steam oven and one microwave); five ring gas hob; high AEG extractor fan and hood; integrated AEG larder fridge; integrated AEG dishwasher; power points.
Reception room: two separate sets of bi-folding doors leading out onto the patio; skylight; power points.
Natural slate flooring throughout.
FIRST FLOOR LANDING
Window; loft access; airing cupboard; power points.
MASTER BEDROOM
Window; radiator; power points.
WALK-IN DRESSING ROOM
Window; built-in wardrobes.
EN-SUITE
Window; high end Burlington three-piece suite including walk-in rain head shower, W.C. and basin; Victorian style floor tiles; combined radiator and towel rail.
BEDROOM TWO
Window; radiator; built-in wardrobes; power points.
BEDROOM THREE
Window; radiator; built-in wardrobe; power points.
BATHROOM
Window; high end Burlington four-piece suite including walk-in rain head shower, free-standing cast iron bath, W.C. and basin; Victorian style floor tiles; combined radiator and towel rail; corner storage unit.
GARAGE
Roller garage door; rear patio access door; utility room access door; rafter storage; power and lighting.
DRIVEWAY
Off street parking for up to three cars.
GARDENS
Paved courtyard garden to front.
Enclosed rear garden with artificial grass.
COUNCIL TAX BAND F
Property Ref: 29709_34075461
Similar Properties
2 Post Box Cotage, Butterwick, Malton, North Yorkshire, YO17 6PS
3 Bedroom House | £1,600pcm
2 Post Box Cottage is a beautifully presented brick built barn located in the idyllic village of Butterwick offering pea...
Sea Cliff Crescent, Scarborough
2 Bedroom Apartment | £900pcm
This two bedroom ground floor purpose brick built apartment is situated in a block of two, situated in a prestigious loc...
3 Bedroom House | £895pcm
8 Acre Mews is a fabulous three bedroom terraced house just available on the Taylor Wimpey development in Malton. This i...
Office | £2,000pcm
Rental - £2000 plus VAT pcm.Currently used as a kitchen showroom.Approximately 1300 sq ft of first floor accommodation....
10 Walnut Green, Norton, Malton, YO17 9ER
1 Bedroom Bungalow | Guide Price £75,000
This over 55's exclusive development is ideally placed for easy access to Scarborough Road with good bus routes and just...
2 Walnut Green, Norton, Malton, YO17 9ER
2 Bedroom Apartment | Guide Price £79,000
This over 55's exclusive development is ideally placed for easy access to Scarborough Road with good bus routes and just...
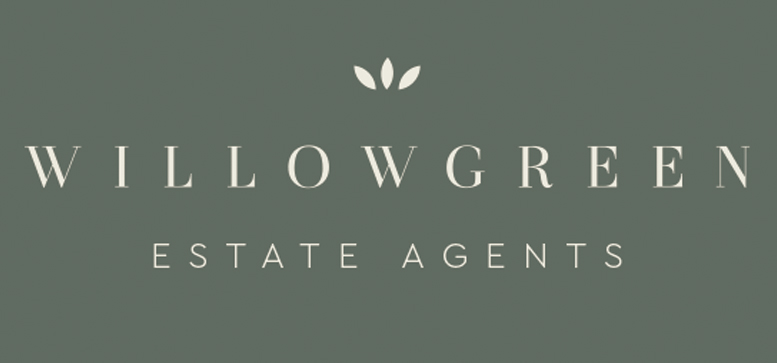
Willowgreen Estate Agents (Malton)
Malton, North Yorkshire, YO17 7LY
How much is your home worth?
Use our short form to request a valuation of your property.
Request a Valuation
