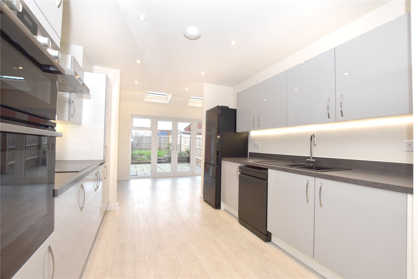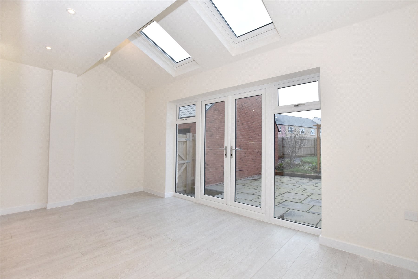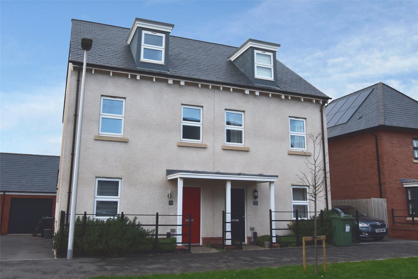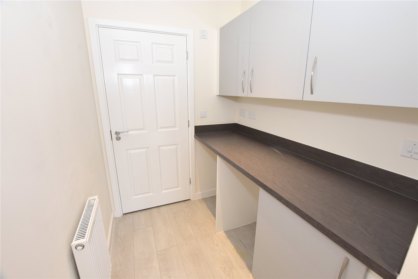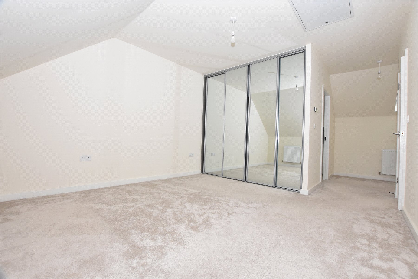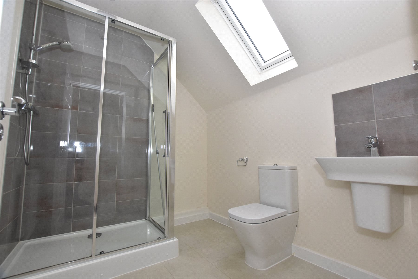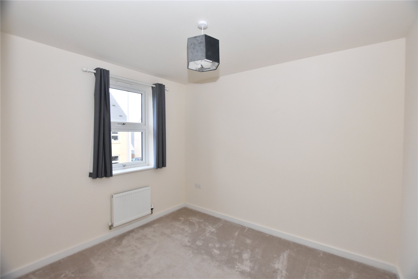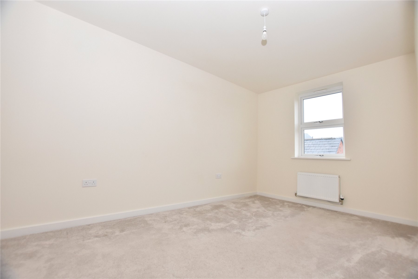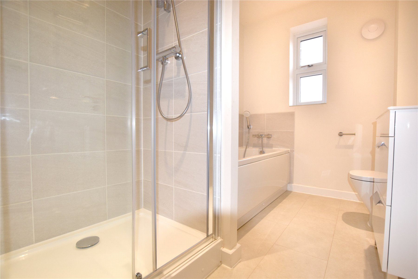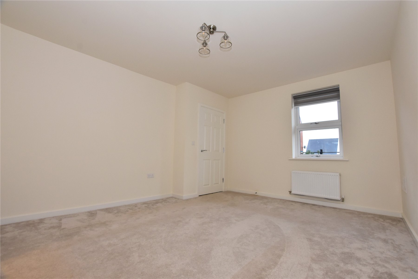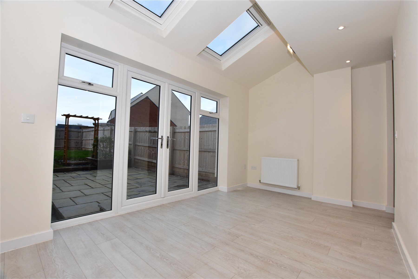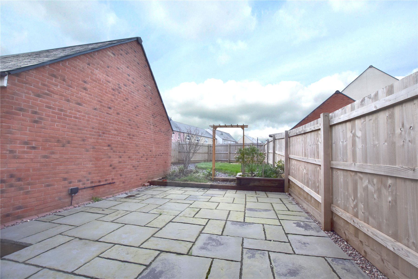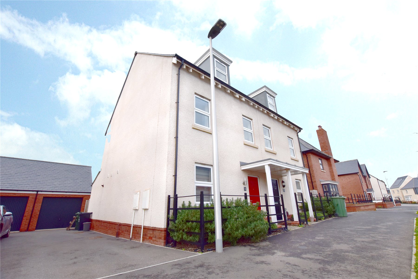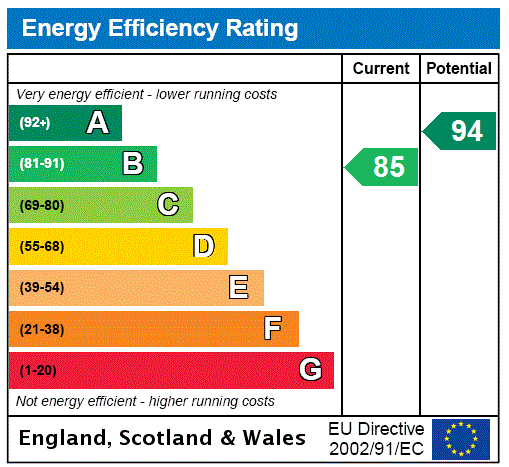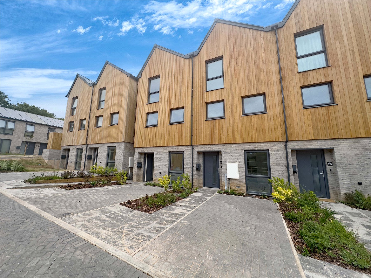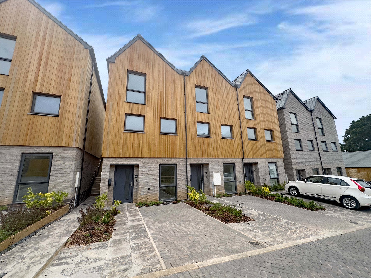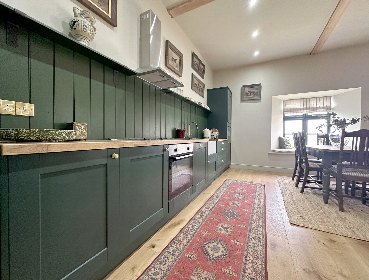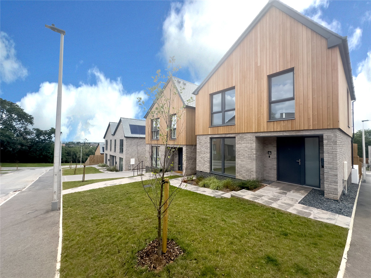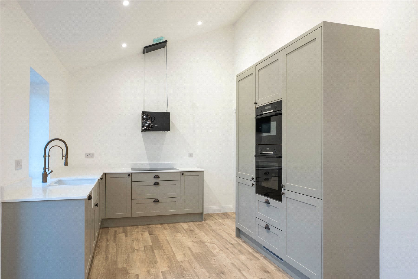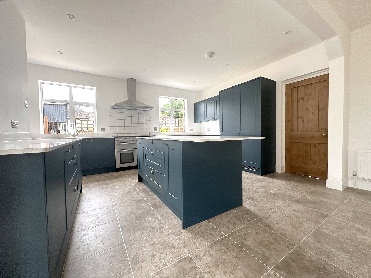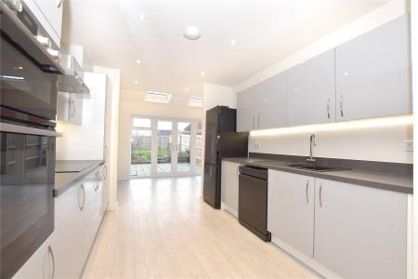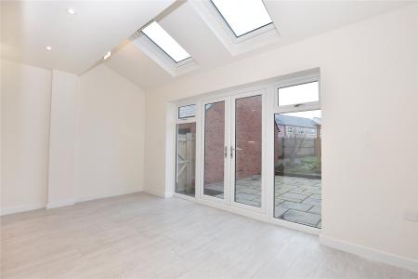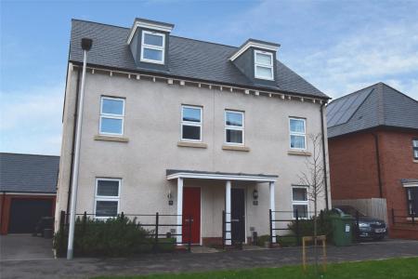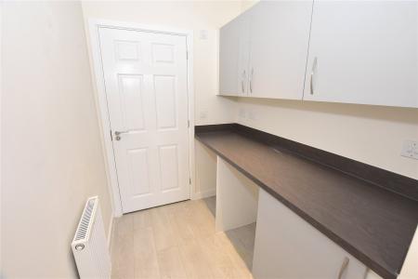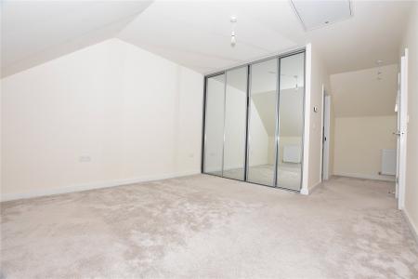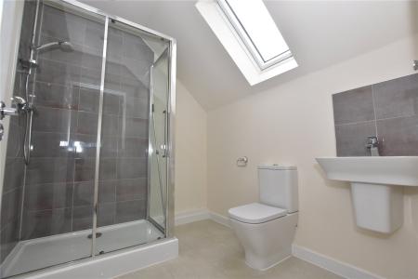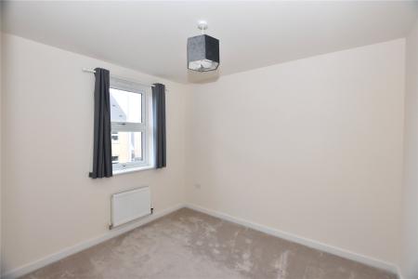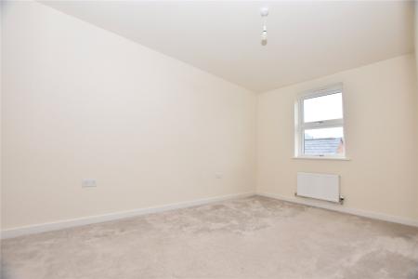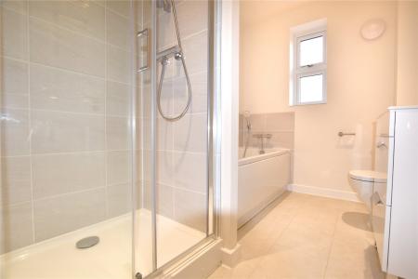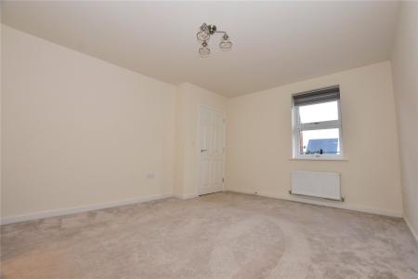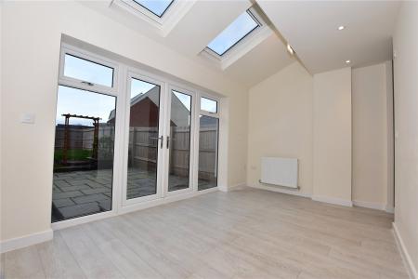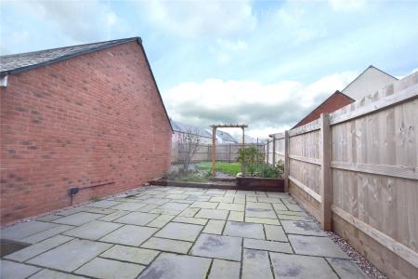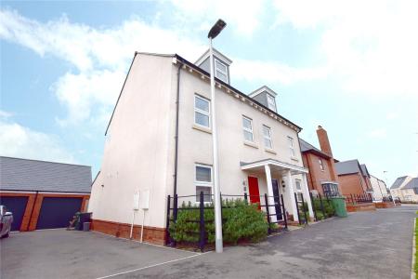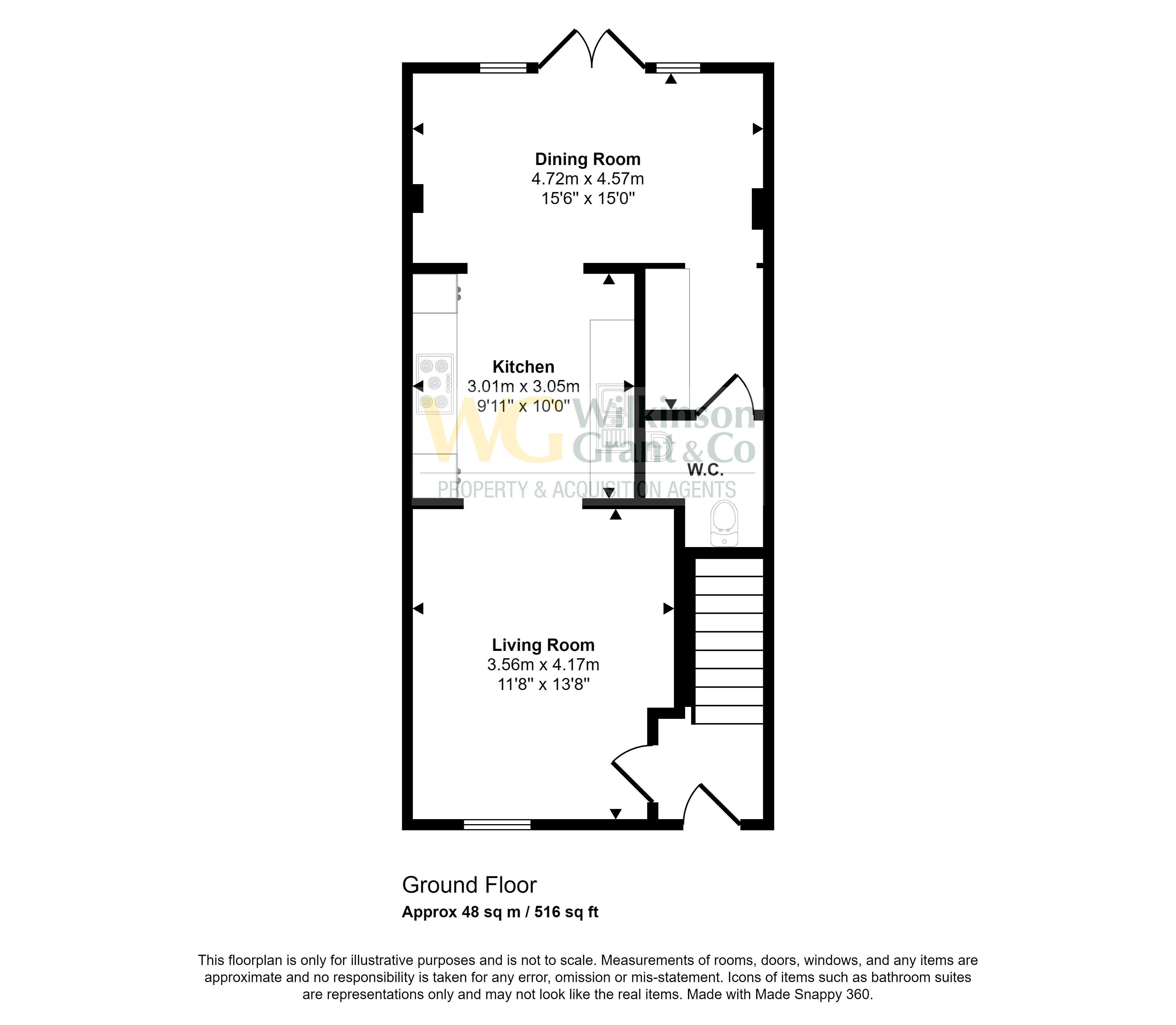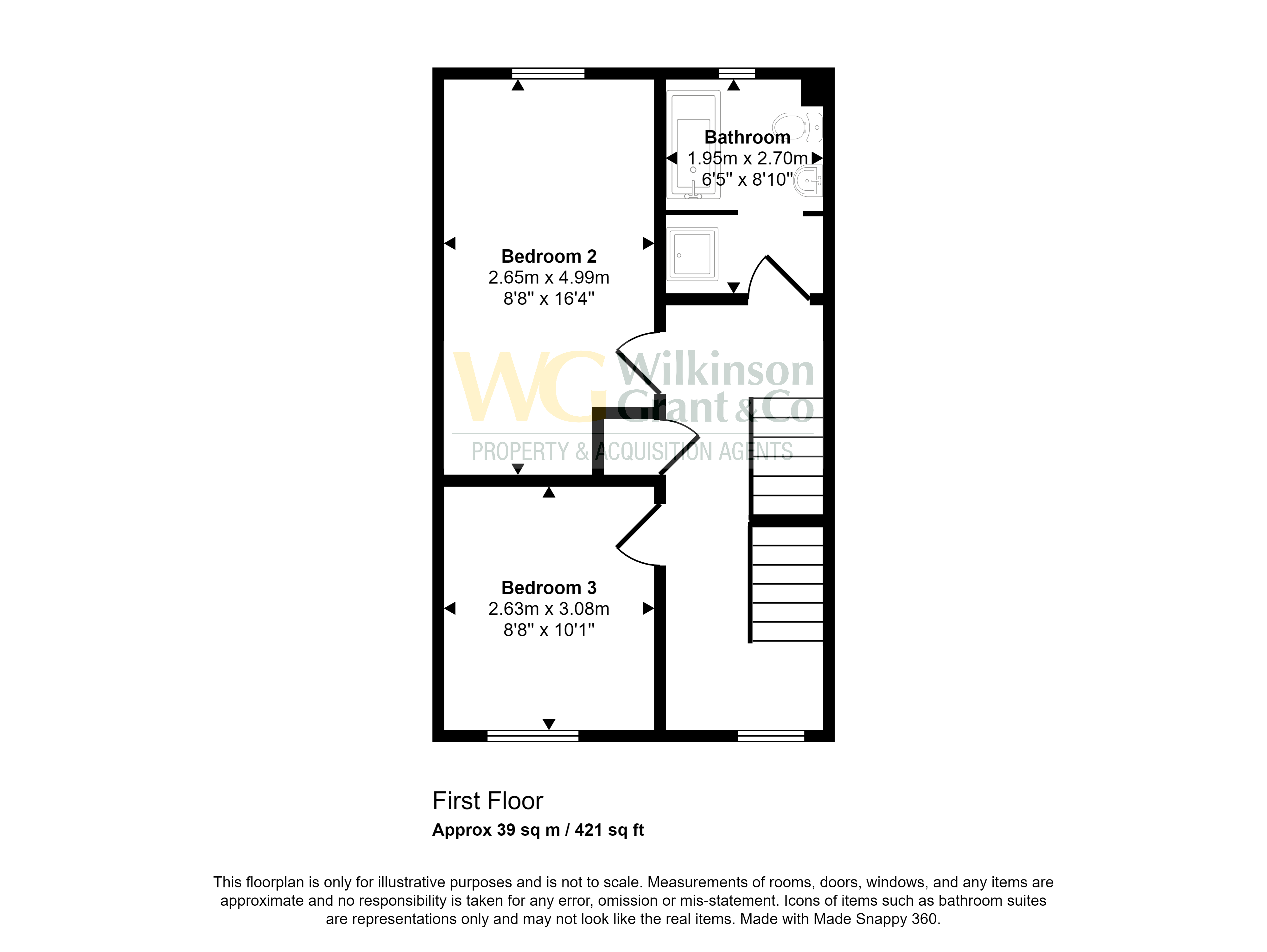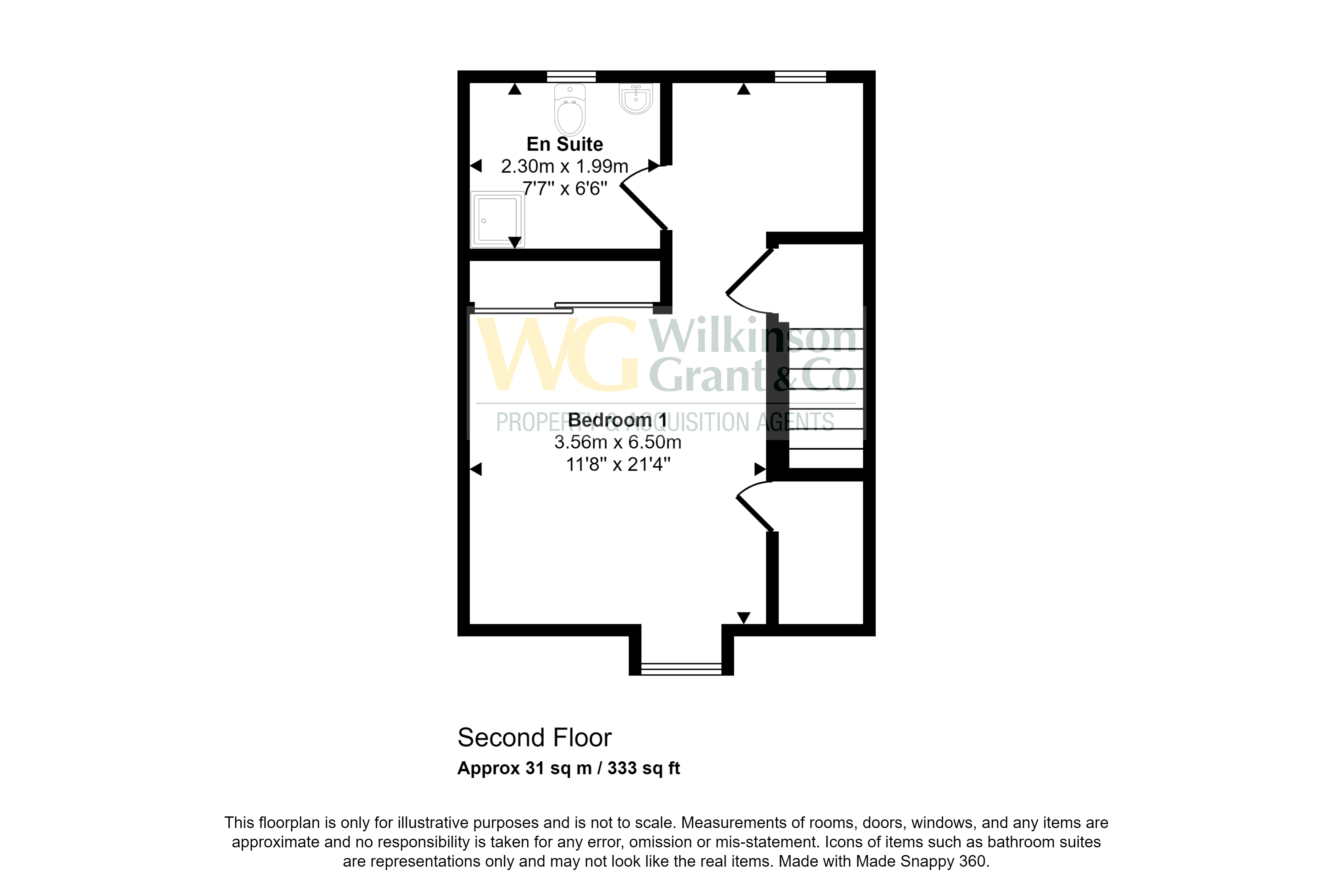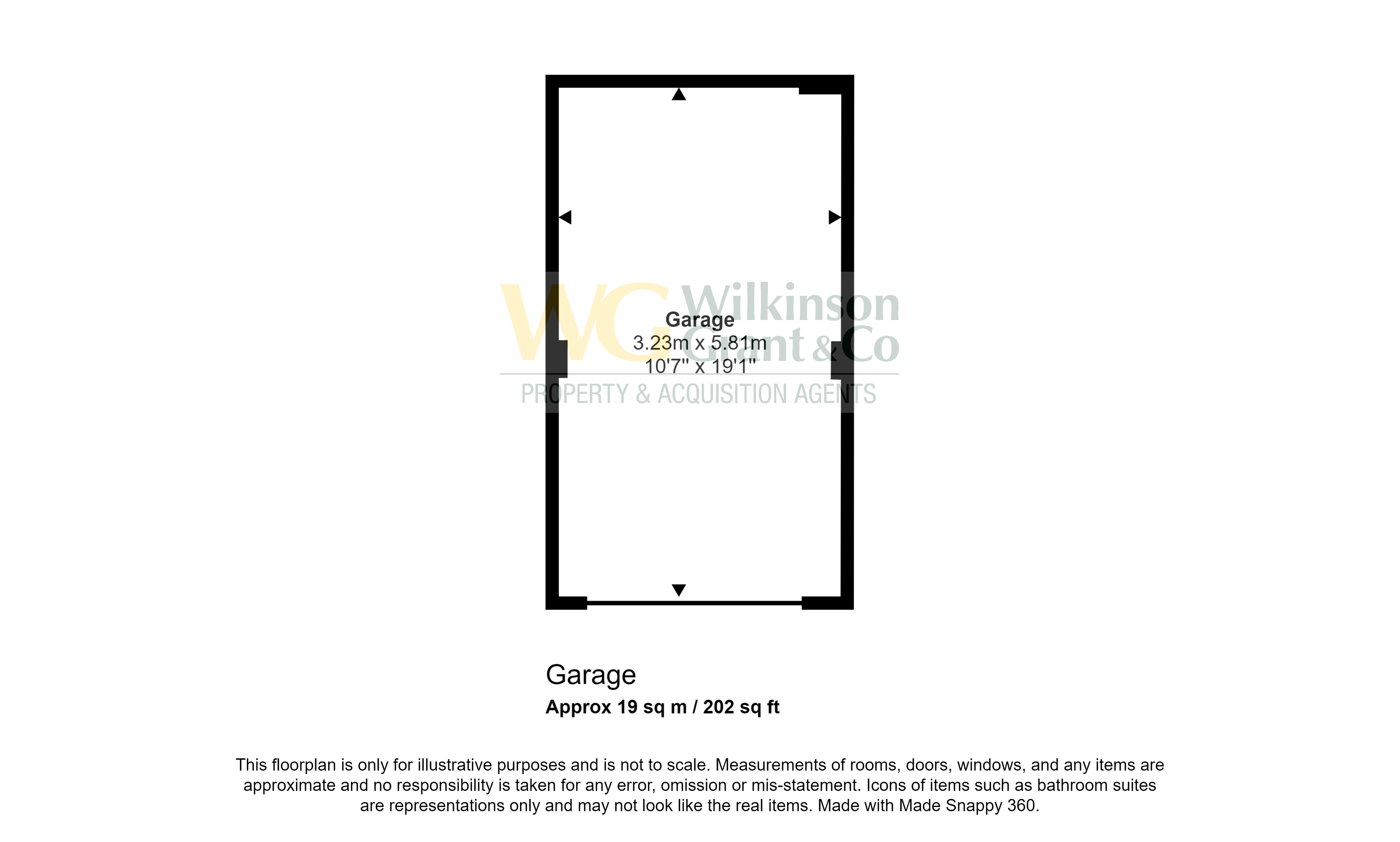3 Bedroom Semi-Detached House for rent in Topsham
Description
A three bedroom family home located in the Seabrook Orchard development in Topsham. This modern property comprises of open plan/living space grey gloss fitted kitchen with appliances, large dining area with double doors out to back garden, utility room downstairs WC.
Upstairs you will find two double bedrooms and family bathroom a good size, main bedroom with fitted wardrobes and ensuite complete this property.
Outside you will find patio garden with lawn. Garage and parking for two cars.
ACOMMODATION COMPRISES Front door leading into entrance hallway-
ENTRANCE HALLWAY Entrance hallway with stairs leading up and door to-
LIVING ROOM 13'9" x 11'6" (4.2m x 3.5m). With neutral carpets, TV point and aerial socket, double glazed windows with views to front aspect and fitted roller blind, thermostat control panel and radiator, leading into kitchen-
KITCHEN 10'2" × 9'10" (3.1m × 3m). Galley style kitchen with grey floor and wall fitted gloss cupboards. Samsung freestanding fridge freezer. LG freestanding dishwasher, black chrome sink with drainer and mixer tap over, plug sockets and strip lights undercounter, Bosch oven, spotlights, contemporary laminate through to dining area-
DINING ROOM 15'5" × 9'2" (4.7m × 2.8m). Perfect for a large family. This room comprises of double glazed double doors out to patio and garden beyond. Radiator, spotlights, Velux windows letting in lots of natural light, leading onto utility room-
UTILITY ROOM With two spaces for washing machine and tumble dryer, grey wall and floor mounted gloss cupboards and sockets. Leading to-
DOWNSTIARS W/C White handbasin with mixer tap over, mirror, towel ring and low-level WC with push flush and radiator.
FAMILY BATHROOM From the hallway to the first floor, bathroom comprising of- walk-in glass sliding shower door and stainless steel shower head. Bath with mixer tap and separate showerhead, double glaze frosted windows with views to back garden. Low level WC with push flush, white handbasin with under storage and mixer stainless steel tap, shaver point, extractor fan, heated towel rail, neutral warm toned tiles finish the bathroom.
SECOND BEDROOM 8'6" x 16'5" (2.6m x 5m). This good sized double bedroom comprises of: fitted curtains, plug sockets, radiator, double glaze windows with views to back access and garden beyond.
THIRD BEDROOM 10'2" × 8'6" (3.1m × 2.6m). Ideal as a study for tenants working from home, double glazed windows with used front aspect, radiator, plug sockets, light and fitting fitted grey curtains
MAIN BEDROOM 12'2" (3.7m) x 11'6" (3.5m) Narrowing to 8'2" (2.5m) x 7'3" (2.2m). This bedroom located on the 3rd floor comprises of mirrored double fronted, sliding wardrobes with hanging space with plenty of storage, further storage cupboard over the stairs. Double glazed windows with views to front aspect. Room narrows to handy dressing area with Velux, windows and radiator, TV sockets, TV plug and sockets complete the room heating control panel. Door leading ensuite-
EN SUITE Modern contemporary ensuite comprises of glass sliding door and step in shower with stainless steel overhead. low-level WC with push flush white handbasin with stainless steel mixer tap. Velux windows, towel rail and radiator.
OUTSIDE Patio area with low maintenance, grassed garden beyond and seating area with slate pathway leading to back of garage. This property also includes a garage with power and parking for two cars.
SERVICES BROADBAND-Potential to connect to Openreach, Virgin Media and EE in the area.
SERVICES- Gas, water and electric mains.
PARKING- Parking for two cars and garage.
COUNCIL TAX- D
TENANCY INFORMATION The property will be available for rent from September 2025, with an initial 12-month tenancy agreement at £2,000 per calendar month (excluding bills).
To secure your application for this desirable property, a holding deposit of £461 is required. Once you pass the referencing process and sign the tenancy agreement, we shall apply the holding deposit toward your first month's rent.
Prior to moving in, a deposit of £2,307 and the first month's rent must be paid.
All tenants and guarantors are subject to satisfactory referencing and credit checks before the tenancy can commence.
Please remember that descriptions and measurements are intended for guidance only they do not constitute part of any contract.
50.697378 -3.479422
Property Ref: sou_OCL230001_L
Similar Properties
3 Bedroom End of Terrace House | £1,950pcm
UNDER OFFERA rare opportunity to rent a beautiful, family home located in Pinhoe. With ZERO Energy Bills*. Set over thre...
3 Bedroom End of Terrace House | £1,950pcm
UNDER OFFER **ONE MONTHS FREE RENT FOR A JULY MOVE IN**A rare opportunity to rent a beautiful, family home located...
2 Bedroom Barn Conversion | £1,800pcm
A beautifully presented, two bed barn conversion. Set in Bickleigh and converted to a high standard. This property offer...
4 Bedroom Detached House | £2,100pcm
**ONE MONTHS FREE RENT**A beautifully presented, modern family home. With ZERO energy bills*. Located in Pinhoe and comp...
3 Bedroom Barn Conversion | £2,100pcm
Exquisite end of terrace barn conversion boasting high specification fixtures and fittings, including underfloor heating...
5 Bedroom Detached House | £2,200pcm
UNDER OFFERA rare opportunity to rent a five bed detached house in Kennford. This property has recently been renovated t...

Wilkinson Grant & Co (Exeter)
Castle Street, Southernhay West, Exeter, Devon, EX4 3PT
How much is your home worth?
Use our short form to request a valuation of your property.
Request a Valuation
