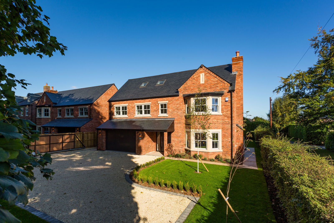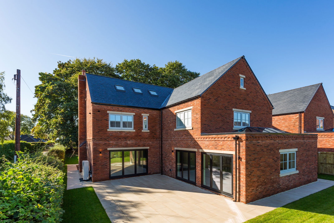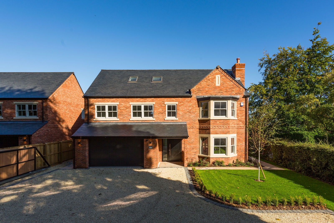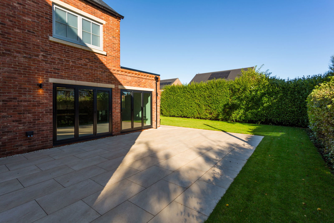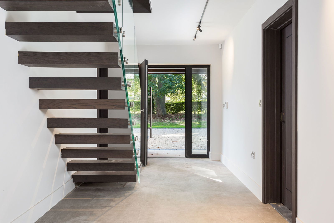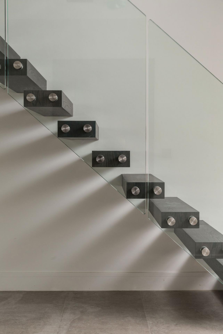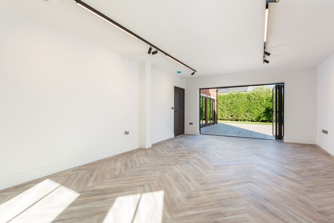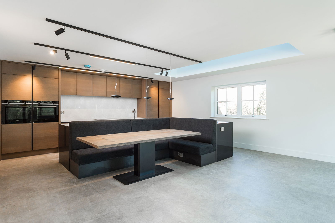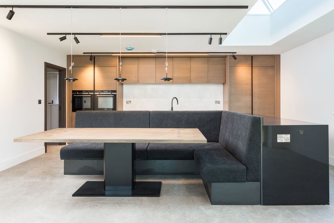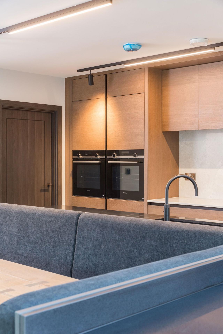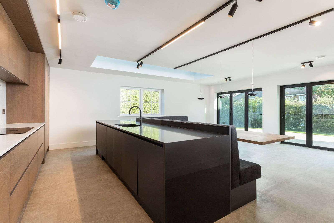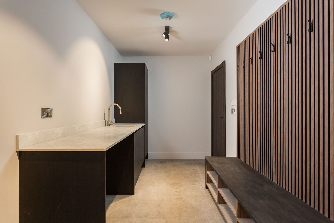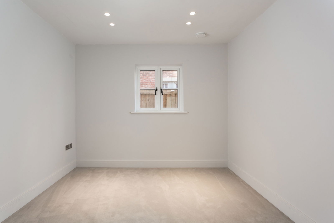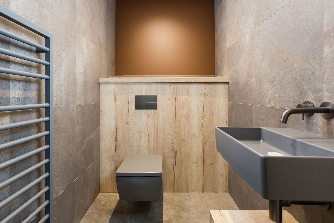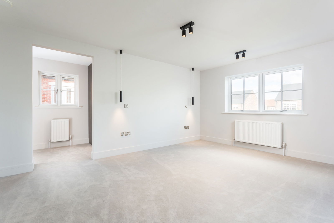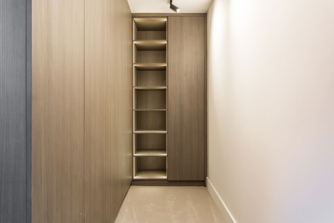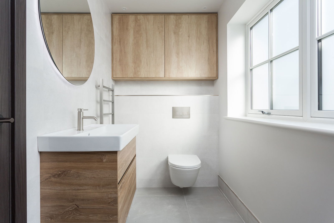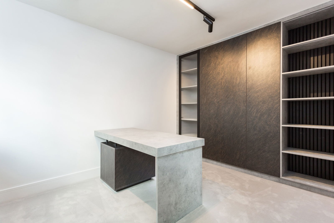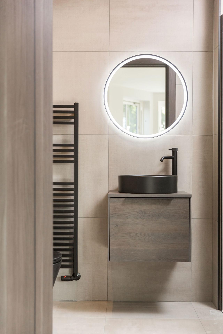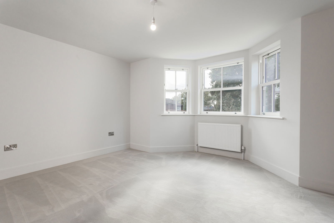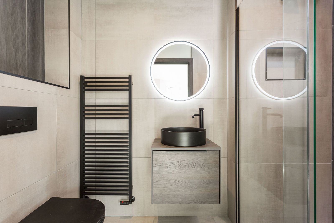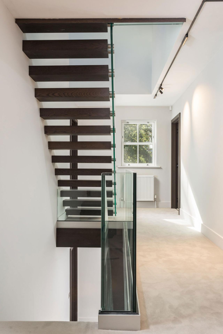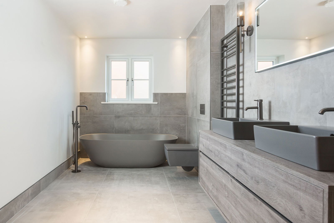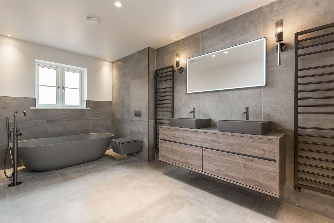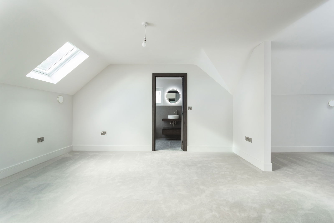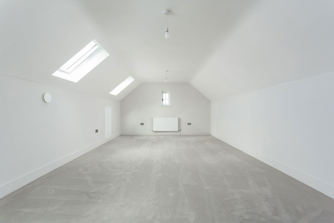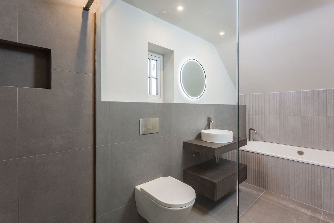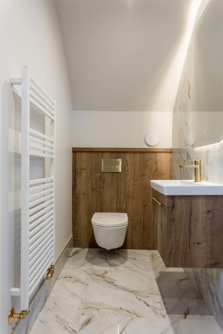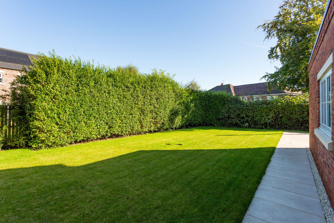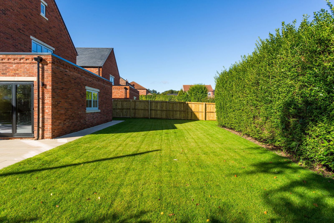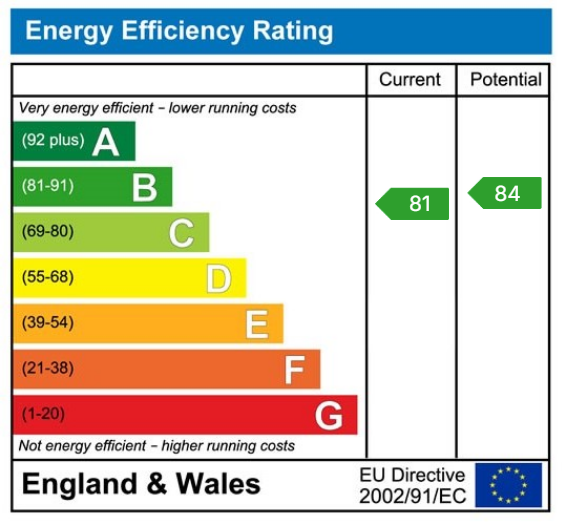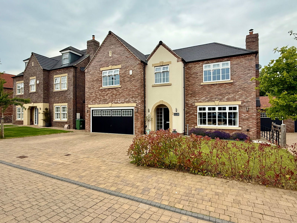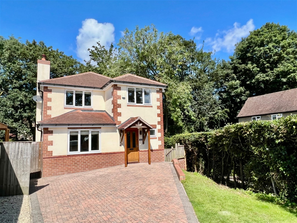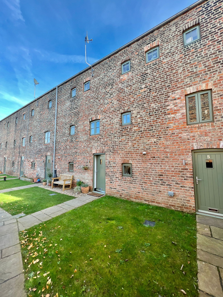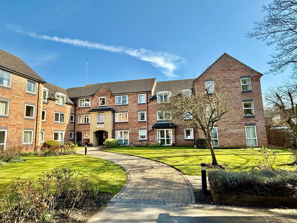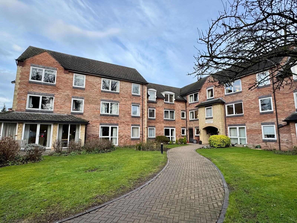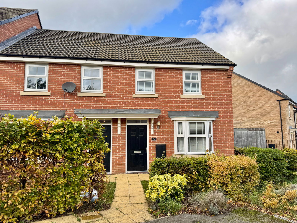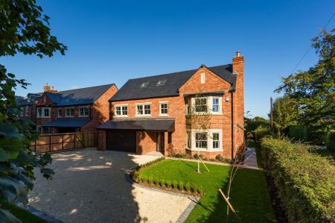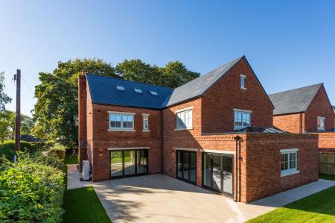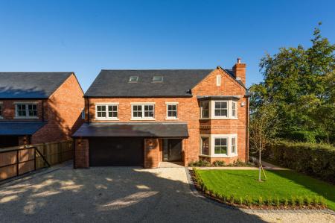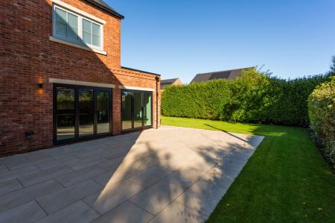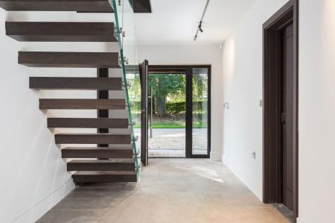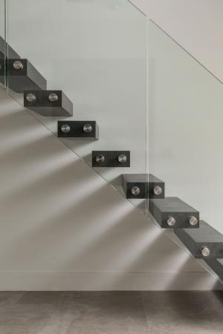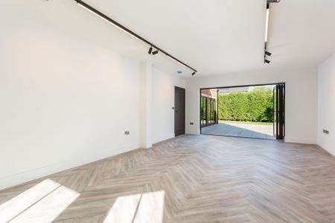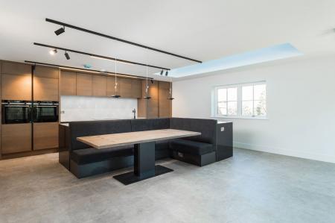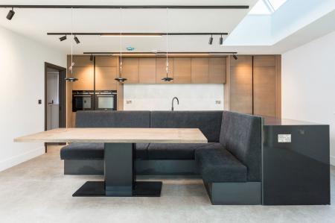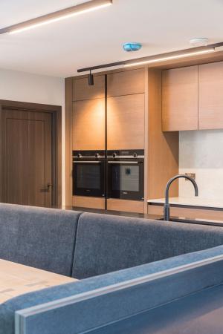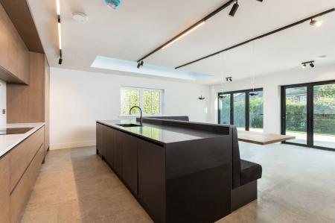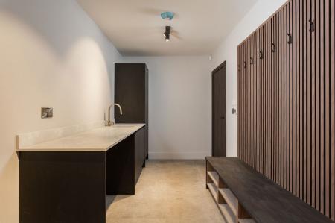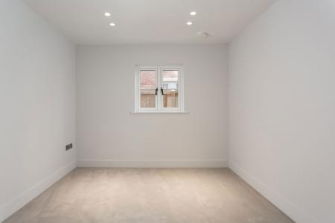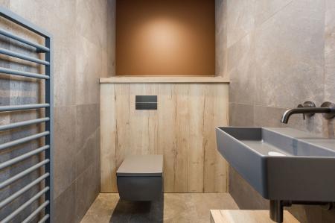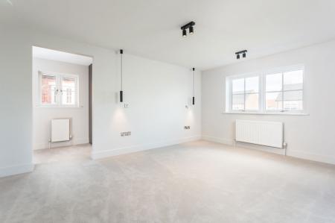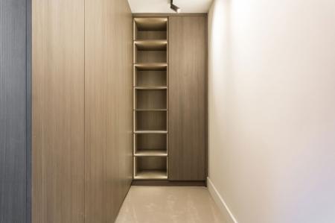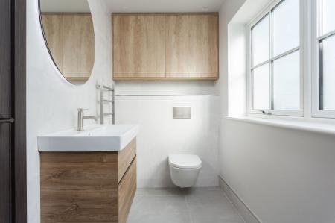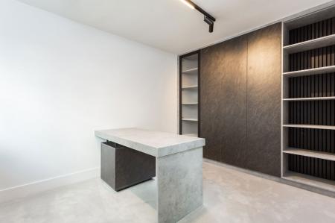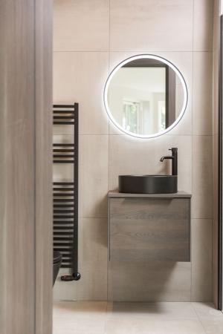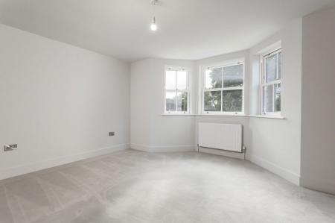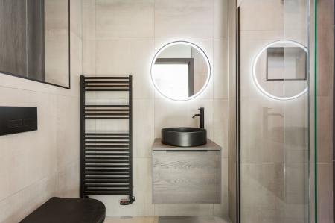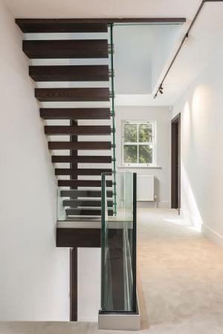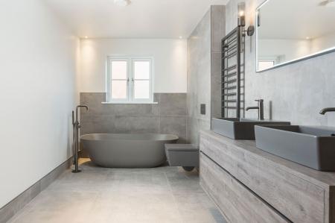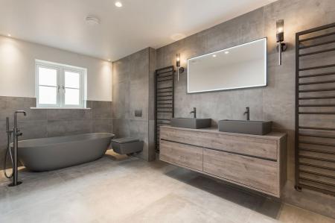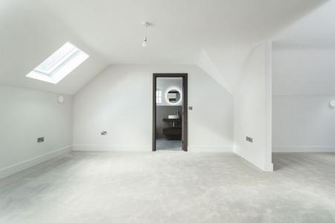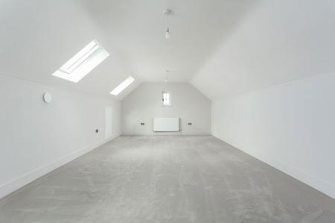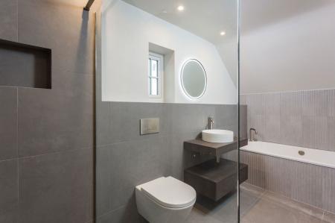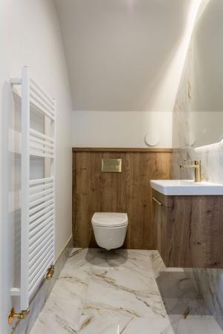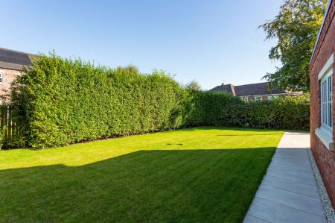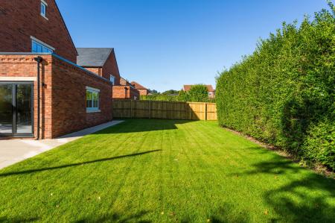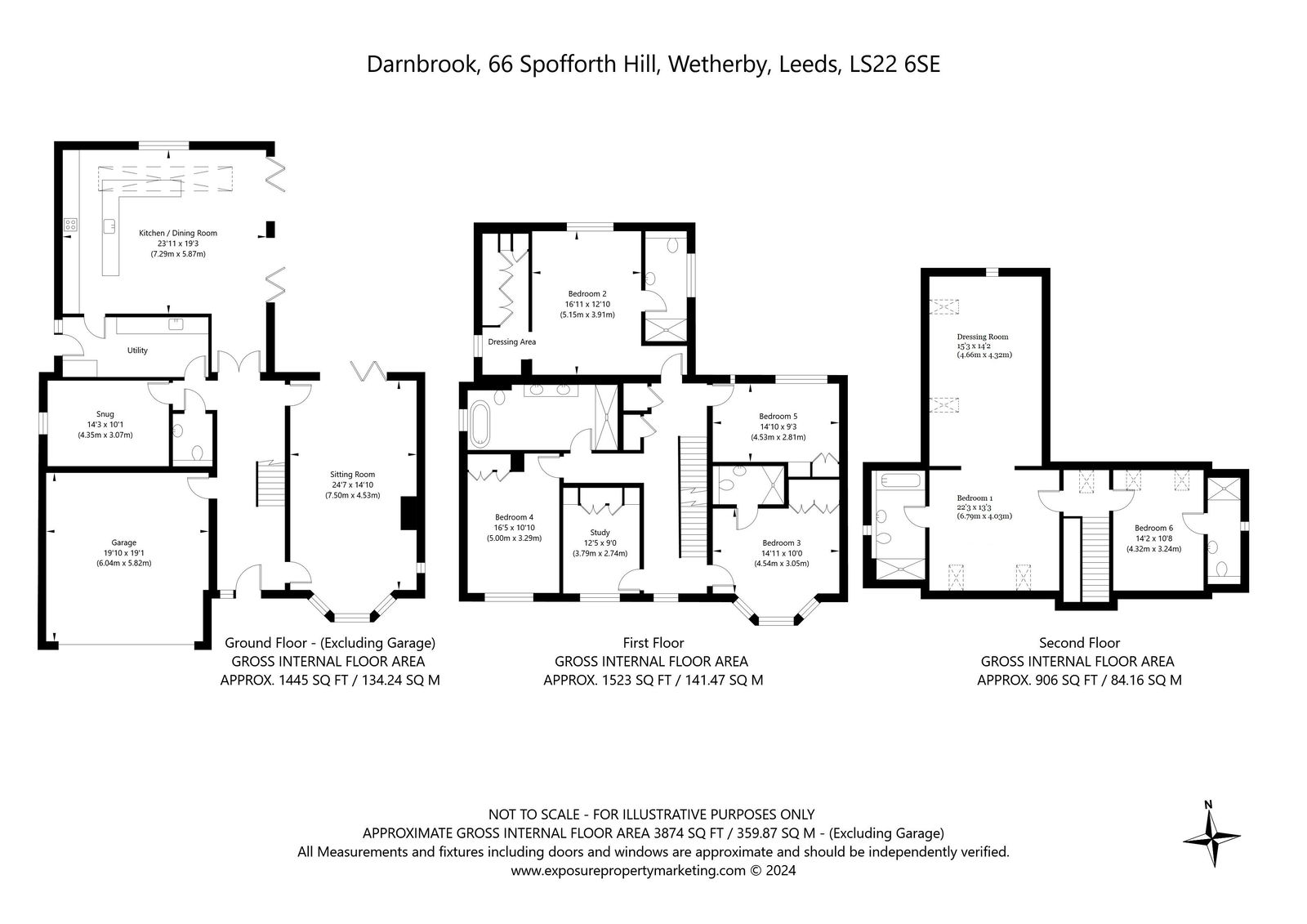- A stunning detached family home
- Six double bedrooms, four having luxury en-suite facilities
- Sensational house bathroom
- Impressive 28ft living room with guillotine log burner
- Separate snug and practical boot room
- Stunning dining kitchen by "Nest" with large L shape island and custom built dining table
- Underfloor heating to the ground floor accommodation
- Villeroy & Boch sanitary ware throughout
- Private gardens to front and rear
- Available for immediate possession
6 Bedroom Detached House for rent in Wetherby
"Darnbrook" is one of just two sensational family homes that stands out with it’s impressive kerbside appeal. This remarkable six double bedroom property has been crafted by renowned local builders PDS Construction and with the input of a professional interior designer, not only promises a luxurious living experience but also boasts practical and stylish architectural design elements to cater to modern family needs.
Located just off the highly sought-after Spofforth Hill, "Darnbrook" enjoys an established leafy position and has been built to the highest of standards with attention to detail. Benefiting from the remainder of a new build warranty, an internal inspection is highly recommended to appreciate the quality of fixtures and fittings on offer, such as oversized heavyweight doors, bespoke "Nest" kitchen, generous boot room and luxury en-suite bathrooms. Lutron controlled designer lighting, air source heat pump and heat exchange system together with underfloor heating to the ground floor, the accommodation briefly comprises:-
To the ground floor an impressive Hormann door reveals a superb entrance hallway featuring a sleek floating staircase to first floor. A spacious 28ft living room featuring a contemporary guillotine log burner with attractive surround and bi-fold doors opening to private rear garden. The heart of this family home is the sensational dining kitchen which boasts a large "L shaped" island unit with dark quartz worktops and contrasting oak breakfast table and custom seating, quality integrated Siemens appliances and Quooker instant hot water tap. Flooded with natural light having bi-folding patio doors and a large ceiling lantern. Adjacent is a most practical utility/boot room with bespoke cabinetry and space for automatic washing machine and tumble dryer. The snug presents a cosy additional living space and there is an eye catching downstairs W.C. equipped with Villeroy & Boch sanitary ware.
To the first floor, a generous landing area leads to the guest bedroom suite which includes a sizeable bedroom, walk in dressing room with built in furniture and a luxury en-suite shower. Bedroom two features built in wardrobes and en-suite shower, there are three further bedrooms serviced by a luxurious house bathroom of exceptional quality and design. There is a large home office fully equipped with a floor to ceiling storage and custom built work station.
To the second floor, the principal bedroom with its own suite extending to over 36ft in total, this superbly versatile space presents a range of options from a luxurious dressing area to home gym, serviced by a large en-suite bathroom. There is a further double bedroom and en suite to this floor and useful eaves storage.
To the outside, a shared driveway approaches the property which is set behind electric gates having private driveway parking leading to integral double garage with electric Hormann up-and-over door. The property enjoys an established plot with mature trees to the front, affording a good degree of screening and privacy. The landscaped gardens to the rear feature a private patio area with outdoor lighting creating the ideal space for outdoor entertaining and “al-fresco” dining, beyond which is a newly laid lawn, hedge perimeter and fencing. There CCTV and alarm fitted.
This exclusive development of just two bespoke family homes offers privacy, luxury and the convenience of modern living in a highly desirable location. Early viewing is advised to avoid disappointment.
LANDLORDS REQIREMENTS
1. An Assured Shorthold Tenancy for a certain term of 12 months.
2. Rent of £8,000 per calendar month, payable monthly in advance.
3. A credit check and references are required.
4. Pets acceptable subject to prior consent and pet rent agreement of £25 pcm (per pet).
5. An EPC is available on this property
6. A refundable tenancy deposit £9,230
7. We understand mains water, electricity, gas and drainage are connected.
8. Broadband and mobile signal coverage can be checked via https://checker.ofcom.org.uk/
As well as paying the rent and payment in respect utilities, communication services, TV Licence and council tax you will be required to make the following permitted payments
Before the Tenancy Starts payable to Holroyd Miller 'The Agent'
Holding Deposit: 1 Week's Rent equalling £1,846
During The Tenancy payable to the Agent/ landlord
Payments of £41.67 + VAT (£50 inc VAT) if the Tenant requests a change to the tenancy agreement.
Payment of the cost of the key and or security device plus £15 per hour for the agents time if reasonably incurred
Early termination of Tenancy the Tenant is required to pay the rent as required under your Tenancy Agreement until a suitable Tenant is found and cover the Landlords/ Landlords Agents costs to cover any referencing and advertising costs.
Any other permitted payments, not included above, under the relevant legislation including contractual damages.
Renton & Parr are members of the Property Ombudsman Scheme and work in association with Holroyd Miller who are members of RICS Client Money Protection Scheme, which is a client money protection scheme. Holroyd Miller are also members of The Property Ombudsman Scheme which is a Redress Scheme. You can find out more details by contacting the agent direct.
Property Ref: 845_41051
Similar Properties
Wentworth Street, Wetherby, LS22 6BH
5 Bedroom Detached House | £3,750pcm
This stunning five bedroom, three bathroom executive family home is located on the highly favoured Bellway Homes develop...
Boston Spa, Lynton Avenue, LS23
3 Bedroom Detached House | £2,200pcm
Available for immediate possession this modern and newly refurbished three bedroom detached family home, occupies a quie...
Tockwith, The Old Malt Kiln, Westfield Road, YO26
3 Bedroom Terraced House | £1,800pcm
A unique three/four bedroom, three bathroom property boasting approx 1800 sq ft of tastefully decorated accommodation sk...
Wetherby, Home Paddock House, Deighton Road, LS22
1 Bedroom Flat | £80,000
This modernised one bedroom first floor, purpose built retirement apartment is located within an attractive and well est...
Wetherby, Home Paddock House, Deighton Road, LS22
1 Bedroom Flat | £95,000
A well presented one bedroom ground floor apartment within this ideally located development for the over 60`s benefittin...
Wetherby, Cavendish Road, LS22
3 Bedroom End of Terrace House | £96,250
An attractive end terraced house tastefully decorated and well presented throughout this modern family home benefits fro...
How much is your home worth?
Use our short form to request a valuation of your property.
Request a Valuation

