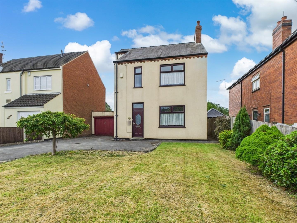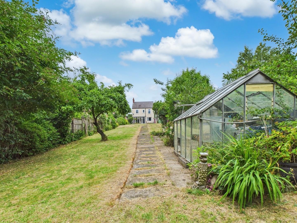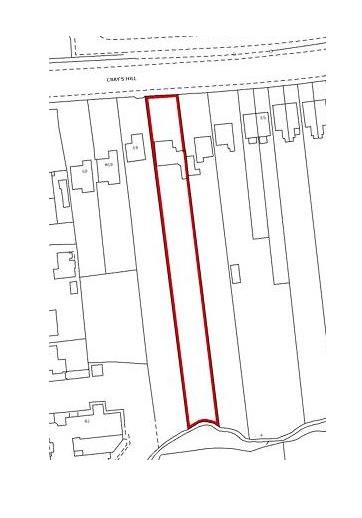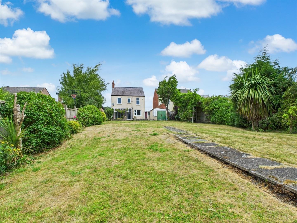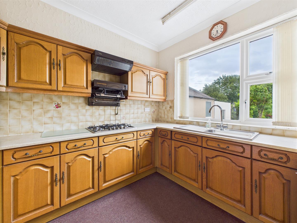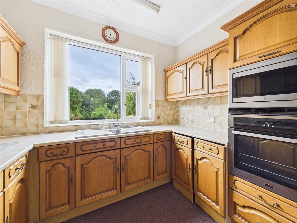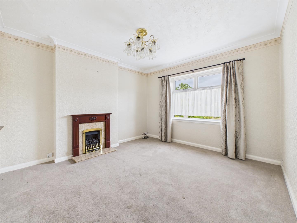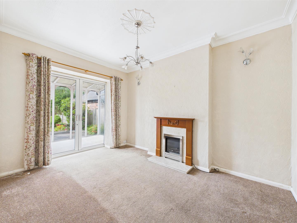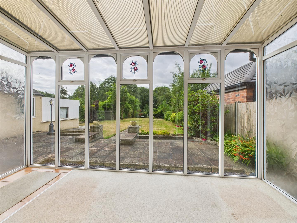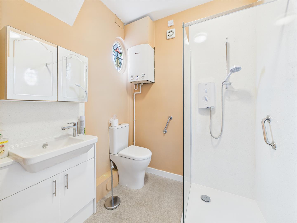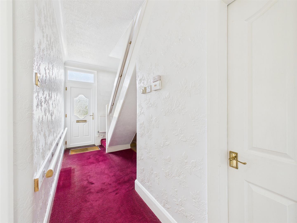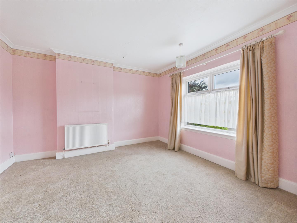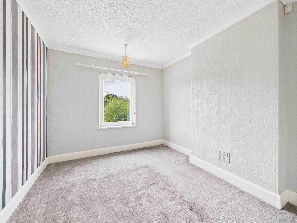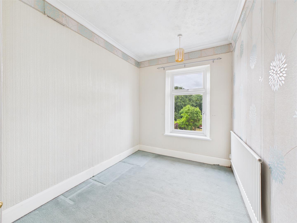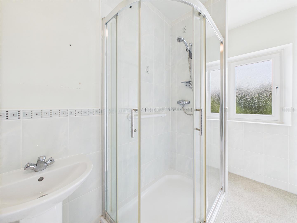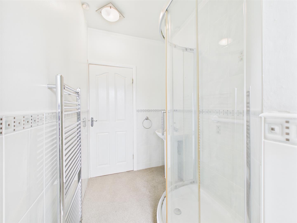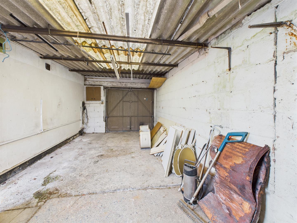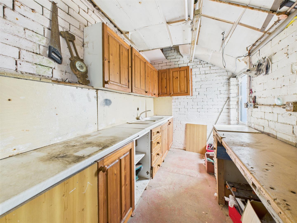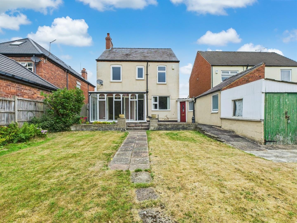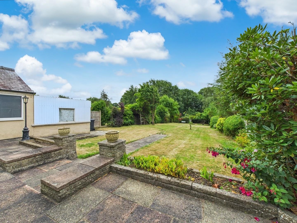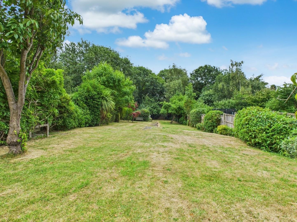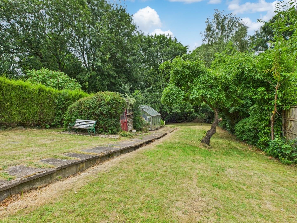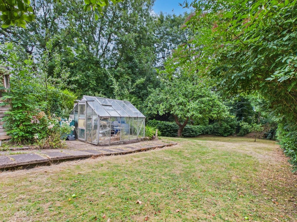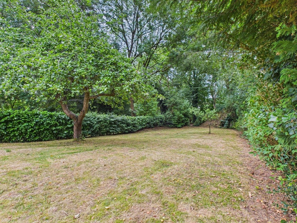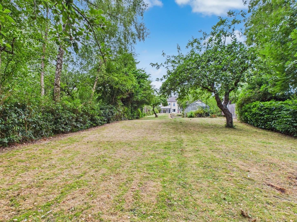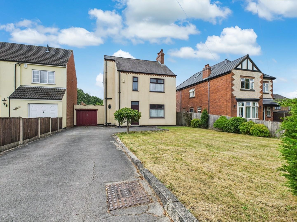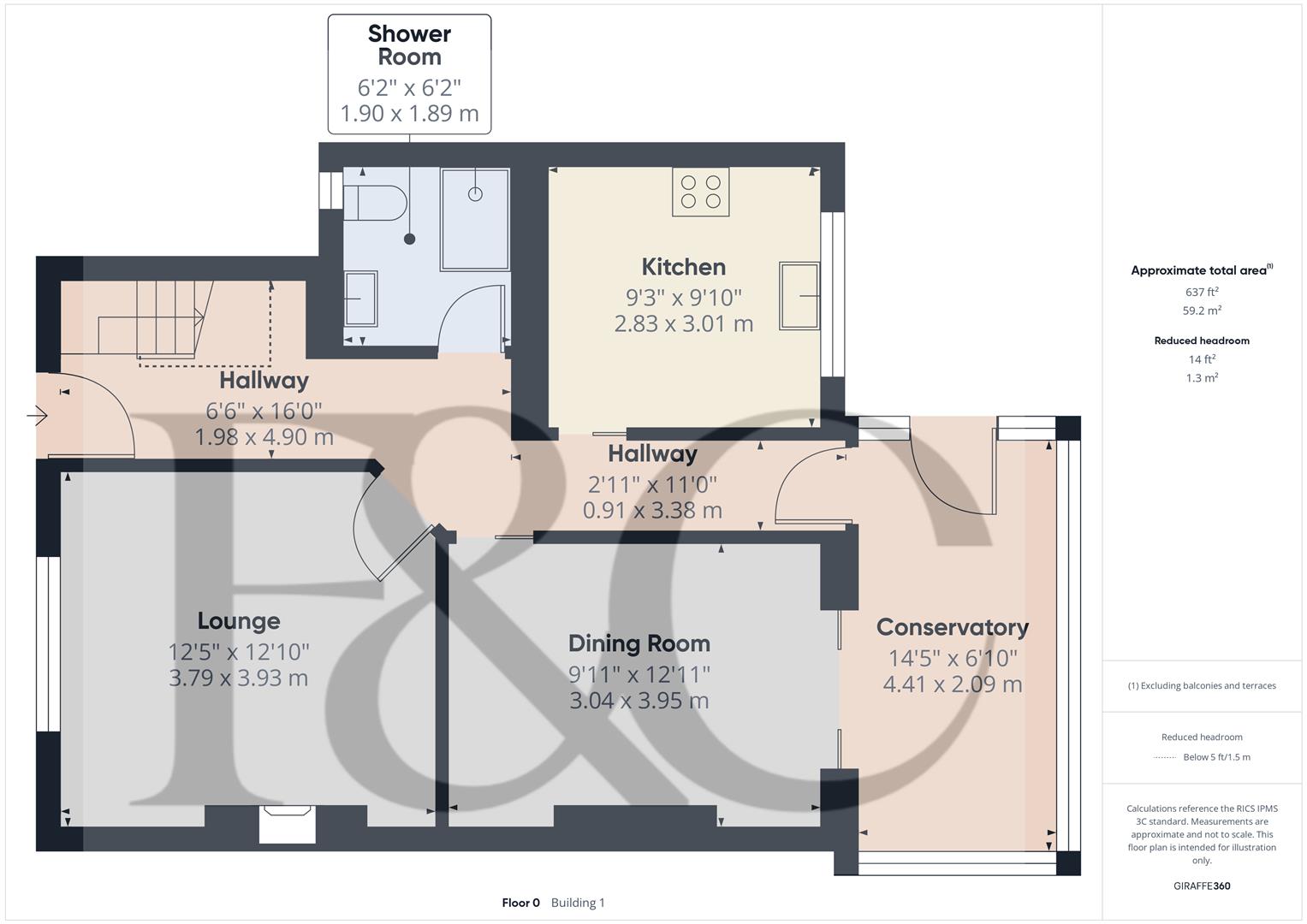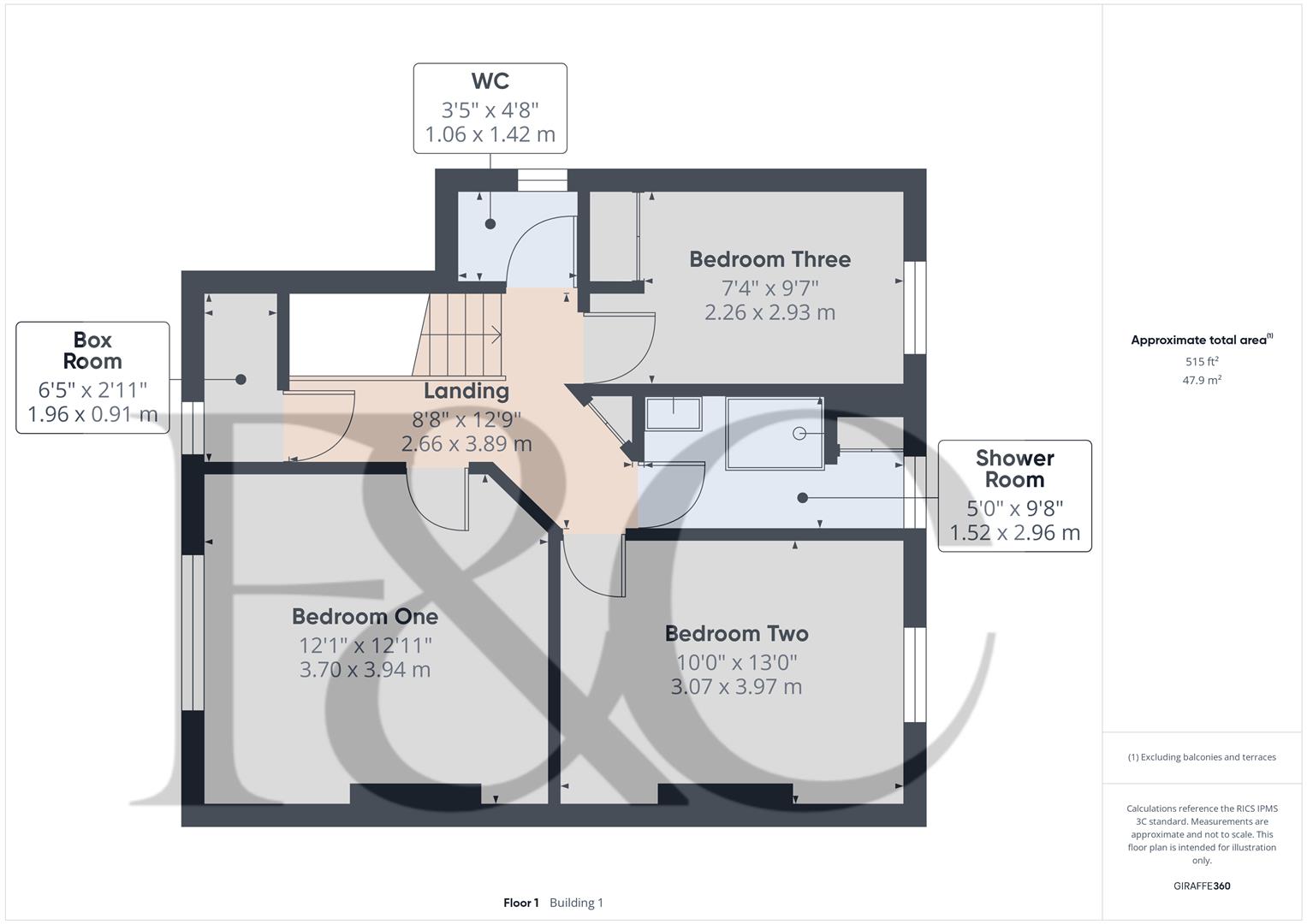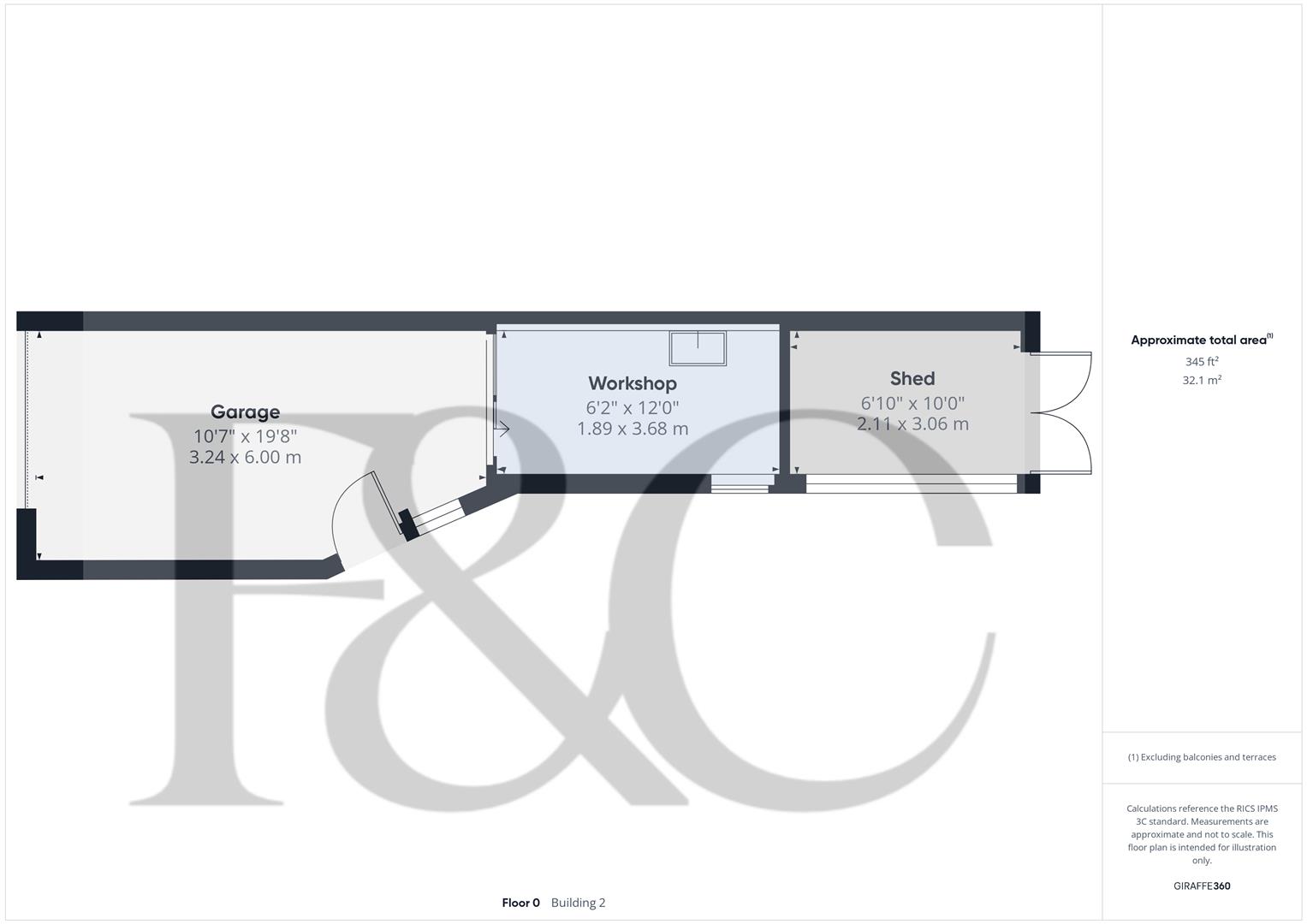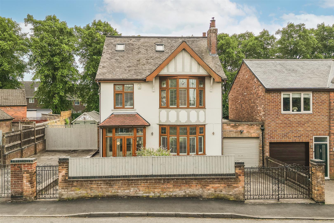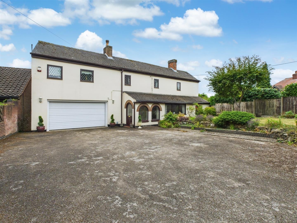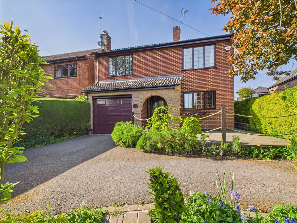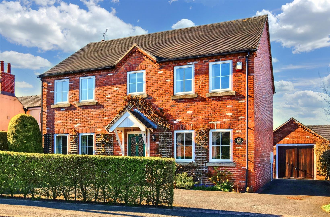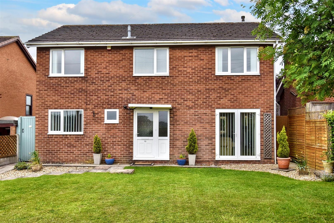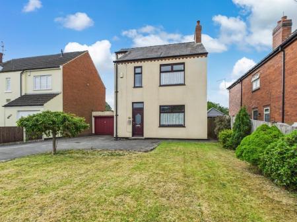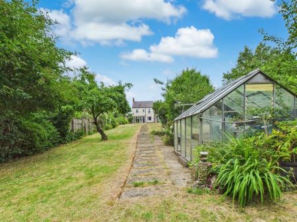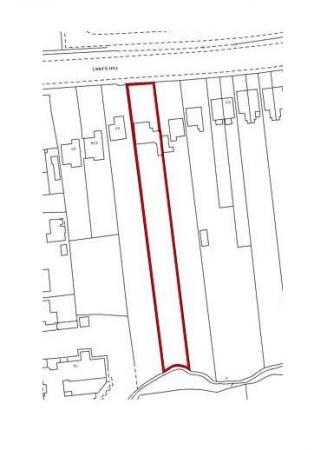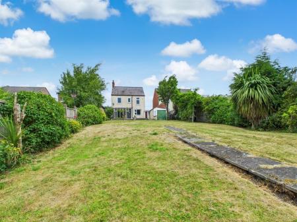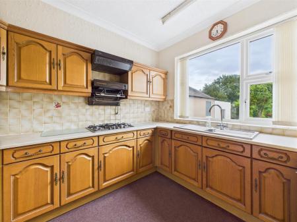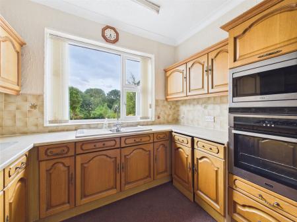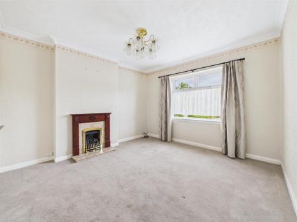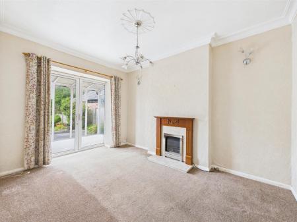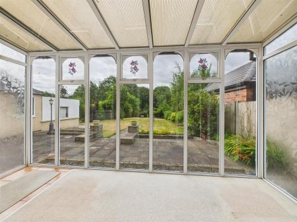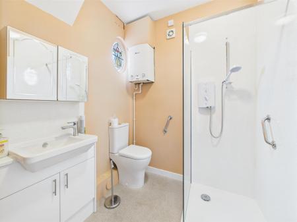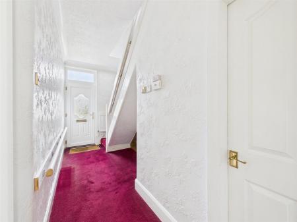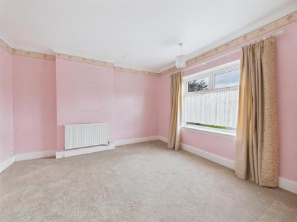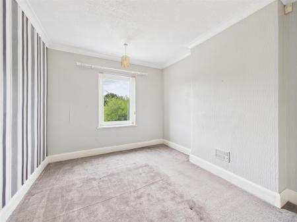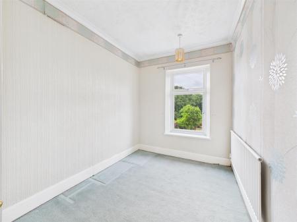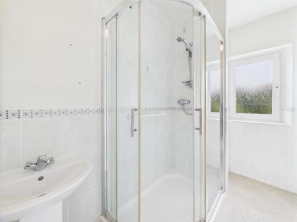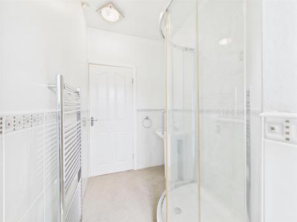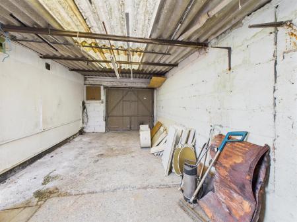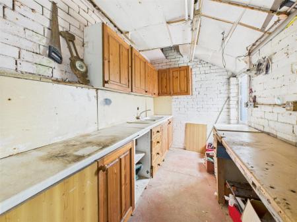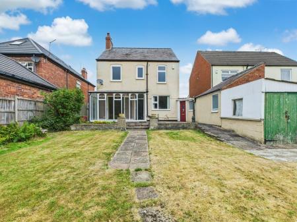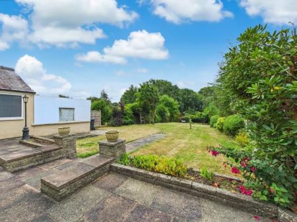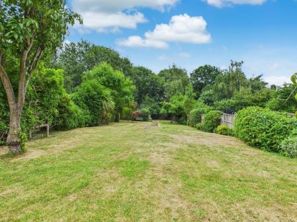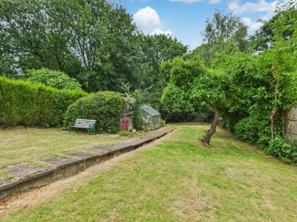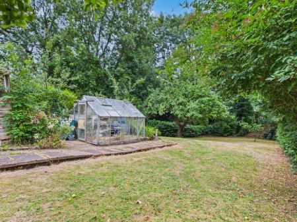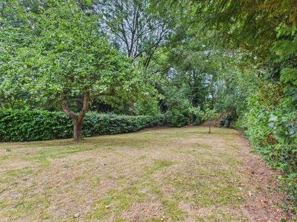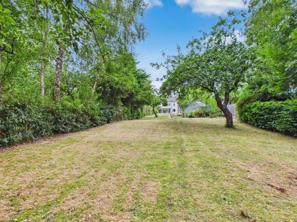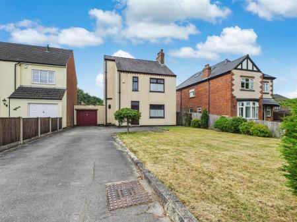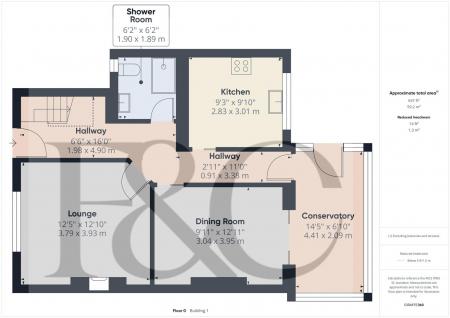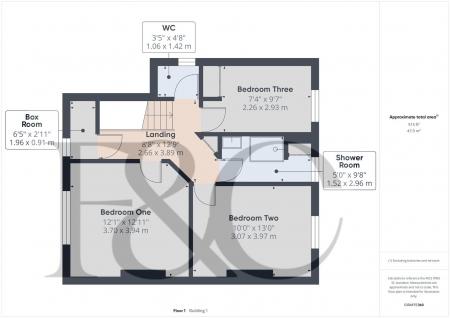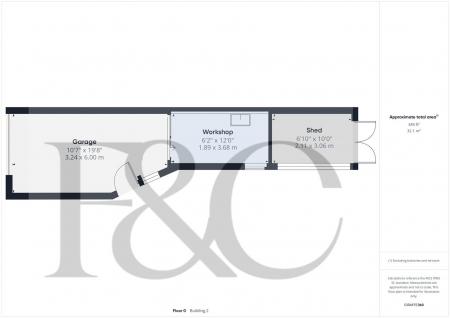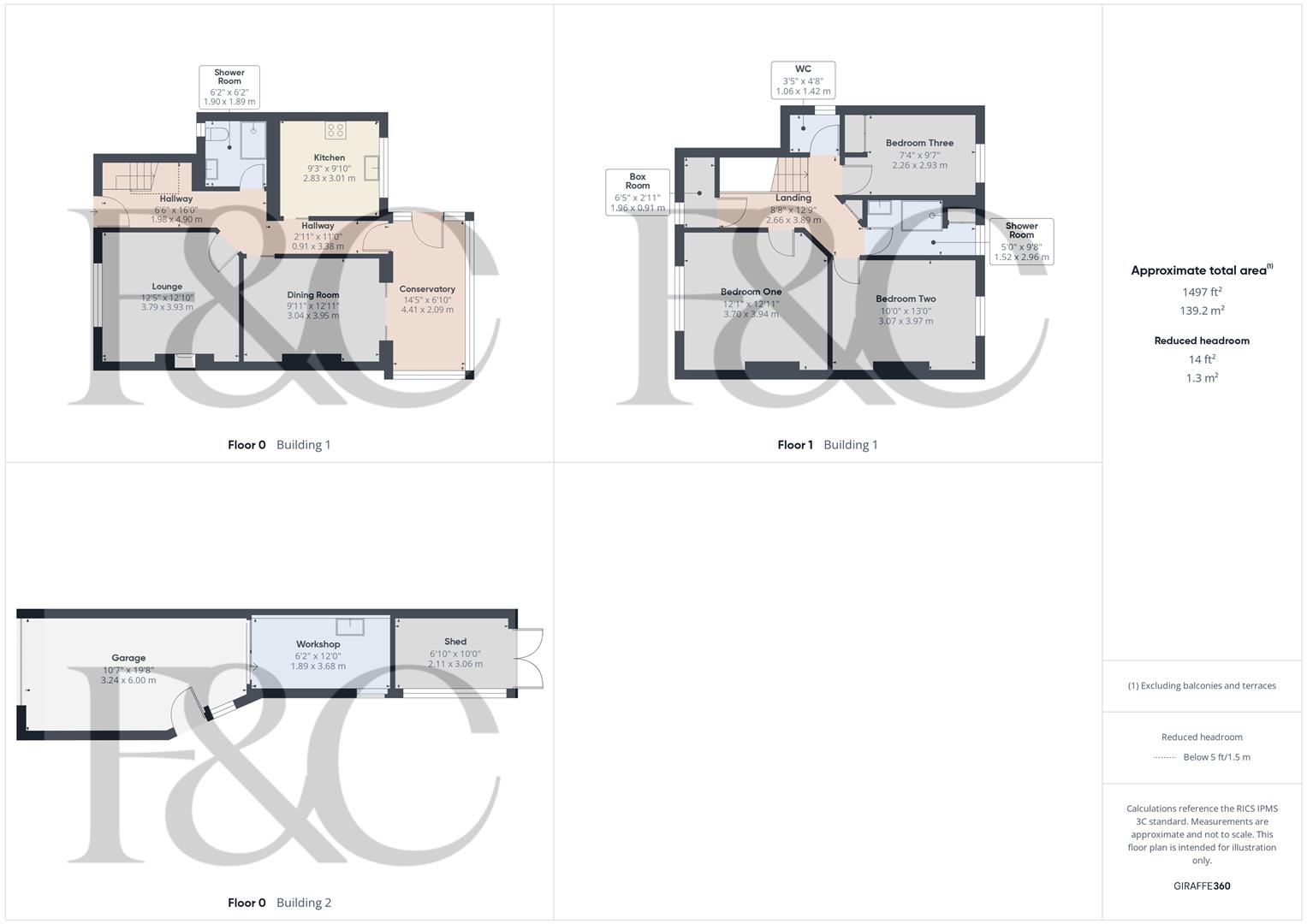- An Exciting Opportunity To Acquire A Detached House In Sought After Location
- Extensive Plot To Front And Rear
- Potential To Extend/Redevelop (Subject To Necessary Planning Consent)
- Entrance Hall And Modern Shower Room/Wc
- Lounge, Dining Room And Conservatory
- Fitted Kitchen
- Three Double Bedrooms And Box Room/Storage Area
- Modern Shower Room And Separate Wc
- Drive For Several Cars, Garage And Workshop
- No Chain/Vacant Possession
3 Bedroom Detached House for sale in Alfreton
Located in the sought after area of Crays Hill, Leabrooks, this traditional detached house presents an exciting opportunity for prospective buyers.
One of the standout and rare features of this property is the extensive rear garden, which not only provides a fabulous garden for relaxing and entertaining it also offers exciting potential for extension and redevelopment, subject to the necessary planning consent. This flexibility allows you to tailor the home to your specific desires and requirements.
Accommodation comprises an entrance hallway, a modern ground floor shower room/Wc, a lounge, separate dining room, conservatory and fitted kitchen. To the first floor is a galleried landing with three double bedrooms, a small box room/storage area, a modern shower room and separate Wc.
The house benefits from gas central heating and double glazing.
The property is complemented by a generous driveway that can accommodate numerous vehicles along with a garage and workshop, making it ideal for those with multiple cars or hobbies that require additional space.
Crays Hill is located on the Leabrooks/Swanwick border and is extremely conveniently placed for all local amenities such as Primary and Secondary schools, shops, supermarkets, restaurants and public houses. It is also within easy reach of the A38, M1 and connection to nearby towns of Alfreton, Ripley and cities of Derby, Nottingham and Sheffield. A train service to London St Pancras and other major cities is available from nearby Alfreton station.
Viewing is recommended and the house is available with No Chain and Vacant Possession.
The Location - Crays Hill is located on the Leabrooks/Swanwick border and is extremely conveniently placed for all local amenities such as Primary and Secondary schools, shops, supermarkets, restaurants and public houses. It is also within easy reach of the A38, M1 and connection to nearby towns of Alfreton, Ripley and cities of Derby, Nottingham and Sheffield. A train service to London St Pancras and other major cities is available from nearby Alfreton station.
Accommodation -
Ground Floor -
Entrance Hall - 4.90 x 3.38 x 1.98 x 0.91 (16'0" x 11'1" x 6'5" x - Having a UPVC entrance door with frosted glass inserts, two central heating radiators, understairs storage and stairs lead off to the first floor.
Ground Floor Cloakroom/Shower Room - 1.90 x 1.89 (6'2" x 6'2") - Appointed with a three piece modern white suite comprising a walk-in double shower cubicle with electric shower and glass shower screen, a vanity wash handbasin with useful cupboard beneath and a low flush WC. There is splashback boarding, a luxury vinyl floor, a chrome heated towel rail and a wall mounted bathroom cabinet with mirrored front. Having an extractor fan, an original circular leaded glass window to the front and a wall mounted Worcester boiler (serving domestic hot water and central heating system).
Kitchen - 3.01 x 2.83 (9'10" x 9'3") - Comprehensively fitted with a range of light Oak base cupboards, drawers and eye level units with a complementary roll top work surface over incorporating a sink/ draining unit with mixer tap. There is tiling to all splashback areas and integrated appliances include a five ring gas hob, extractor hood, grill, an electric oven and microwave. There is space for a fridge/freezer and there is a central heating radiator. Having a UPVC double glazed window to the rear overlooking the garden.
Lounge - 3.93 x 3.79 (12'10" x 12'5") - Having a feature fireplace with marble effect hearth and surround and housing a living flame gas fire. There is a central heating radiator, a wooden shelf and a UPVC double glazed window to the front.
Dining Room - 3.95 x 3.04 (12'11" x 9'11") - Having a feature fireplace with marble effect hearth and surround housing an electric fire. Double glazed sliding doors provide access to the conservatory.
Conservatory - 4.41 x 2.09 (14'5" x 6'10") - Having double glazing, a tiled floor and a door to the side providing access to the garden. An internal stable door leads to the inner hall.
First Floor Landing - 3.89 x 2.66 (12'9" x 8'8") - Having a built-in cupboard providing excellent storage space and access is provided to the roof space.
Bedroom One - 3.94 x 3.70 (12'11" x 12'1") - With a central heating radiator and a UPVC double glazed window to the front elevation.
Bedroom Two - 3.97 x 3.07 (13'0" x 10'0") - Having a UPVC double glazed window overlooking the rear garden and a central heating radiator.
Bedroom Three - 2.93 x 2.26 (9'7" x 7'4") - Having a central heating radiator and a UPVC double glazed window overlooking the rear garden. There is a built-in double wardrobe with overhead cupboards which provides excellent hanging and storage space.
Box /Storage Room - 1.96 x 0.91 (6'5" x 2'11") - Having a range of shelving and a UPVC double glazed window to the front elevation.
Shower Room - 2.96 x 1.52 (9'8" x 4'11") - Appointed with a two piece modern suite comprising a double walk-in shower cubicle with mains fed shower over and sliding glass doors and a pedestal wash handbasin. There is complementary tiling to the walls and splashback areas, a wall mounted chrome heated towel rail and a built-in cupboard providing storage space. There is a UPVC double glazed window with frosted glass to the rear elevation.
Separate Wc - 1.42 x 1.06 (4'7" x 3'5") - Having a low flush WC, half tiling to the walls and a UPVC double glazed window to the side elevation.
Outside - The property is set nicely back from the road and has an extensive tarmac driveway providing off-road parking for several vehicles and leading to a garage. The front garden is mainly laid to lawn with a variety of shrubs to the borders.
To the rear there is a paved patio and beyond an extensive, mature garden which is mainly laid to lawn which enjoys a south facing aspect. There is a garden store to the rear of the workshop, a greenhouse, garden shed and the garden stretches to a woodland area at the rear. Having fruit trees, matures shrubs and flowering plants.
Rear Garden -
Garage - 6.00 x 3.24 (19'8" x 10'7") - With up and over door, light and power. There is a personal door to the side which leads to the rear garden and patio. An internal door leads to a workshop.
Workshop - 3.68 x 1.89 (12'0" x 6'2") - Fitted with a range of base cupboards, drawers and eye level units with a work surface over and sink drainer unit with mixer tap. There is light and power. Having a door to the rear providing access to the garden.
Title Plan - These are the notes referred to on the following official copy
The electronic official copy of the title plan follows this message.
Please note that this is the only official copy we will issue. We will not issue a paper official copy.
This official copy was delivered electronically and when printed will not be to scale. You can obtain a paper
official copy by ordering one from HM Land Registry.
This official copy is issued on 21 July 2025 shows the state of this title plan on 21 July 2025 at 10:58:20. It is
admissible in evidence to the same extent as the original (s.67 Land Registration Act 2002). This title plan
shows the general position, not the exact line, of the boundaries. It may be subject to distortions in scale.
Measurements scaled from this plan may not match measurements between the same points on the ground.
This title is dealt with by the HM Land Registry, Nottingham Office
Council Tax Band D -
Property Ref: 10877_34083359
Similar Properties
Lockton Avenue, Heanor, Derbyshire
4 Bedroom Detached House | Offers in region of £435,000
This beautifully extended period house offers a perfect blend of classic elegance and modern convenience, ideal for a gr...
4 Bedroom Detached House | £435,000
Nestled on Ilkeston Road in Heanor, this charming, detached 19th-century cottage offers a delightful blend of character...
Drovers Way, Ambergate, Belper, Derbyshire
3 Bedroom Detached Bungalow | Offers in region of £425,000
Perfect Refurbishment Project - A highly appealing, three bedroom detached bungalow, occupying a secluded and private po...
Church Street, Horsley Village, Derby
5 Bedroom Detached House | Offers in region of £450,000
Nestled in the charming village of Horsley, this spacious detached house offers an exceptional opportunity for family li...
Ashbourne Road, Turnditch, Belper, Derbyshire
4 Bedroom Detached House | Offers in region of £450,000
This immaculately presented detached home offers a perfect blend of comfort and elegance. Spanning an impressive 1,664 s...
4 Bedroom Detached House | £450,000
ECCLESBOURNE SCHOOL CATCHMENT AREA - A well presented four bedroomed detached with private garden and double garage, occ...

Fletcher & Company (Duffield)
Duffield, Derbyshire, DE56 4GD
How much is your home worth?
Use our short form to request a valuation of your property.
Request a Valuation
