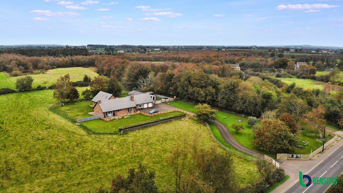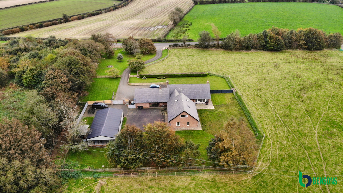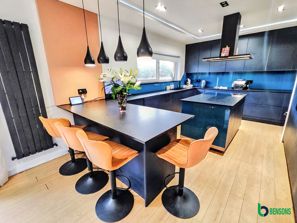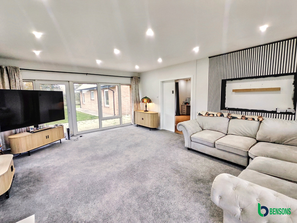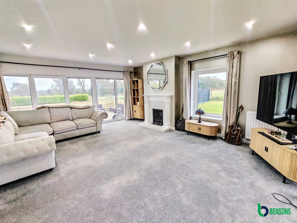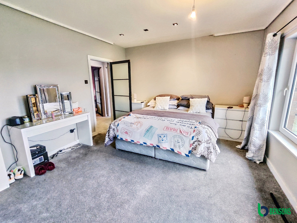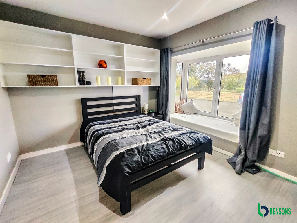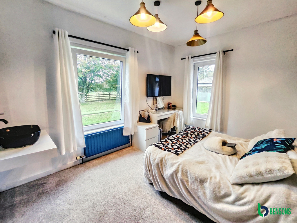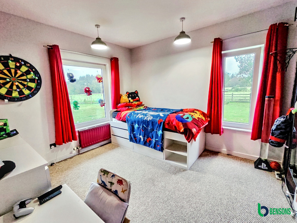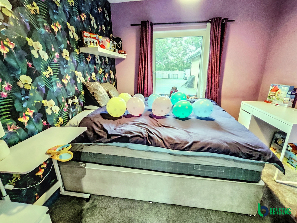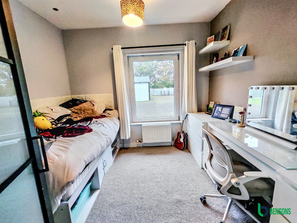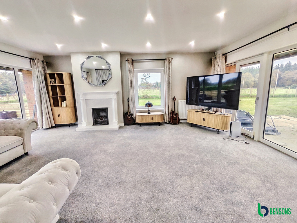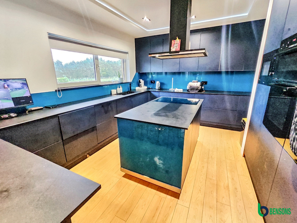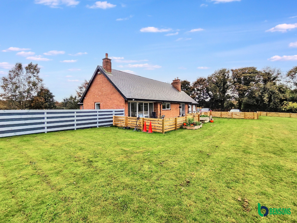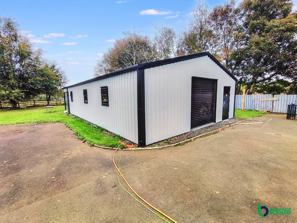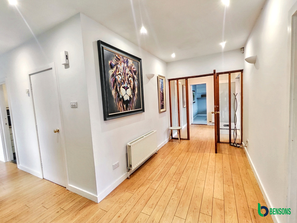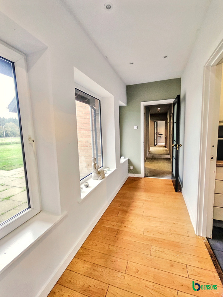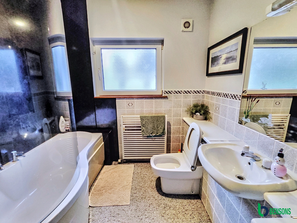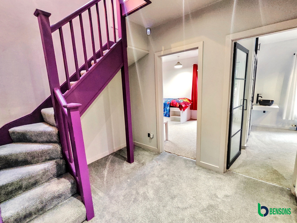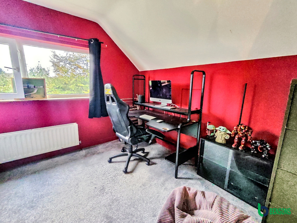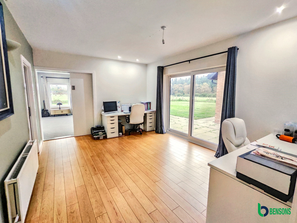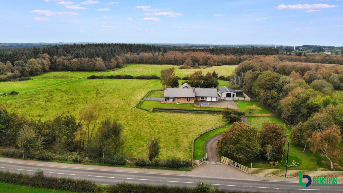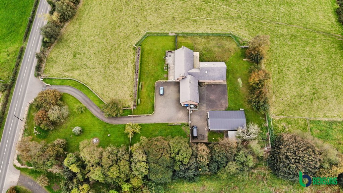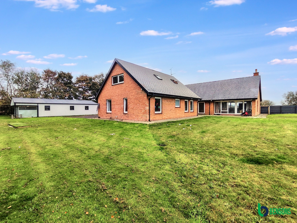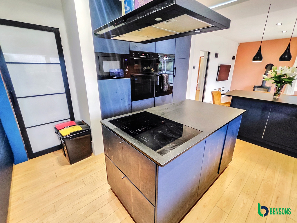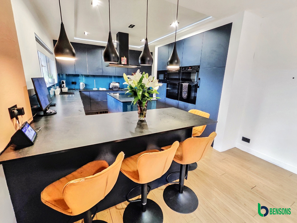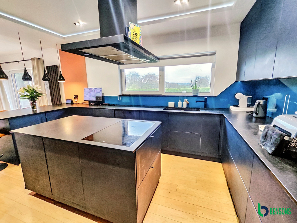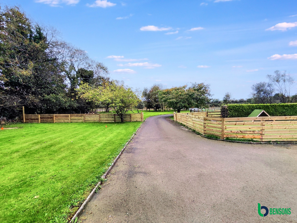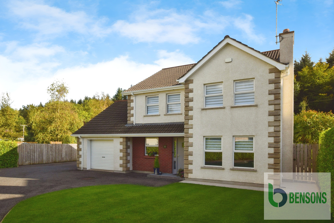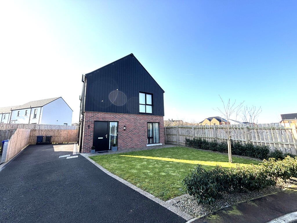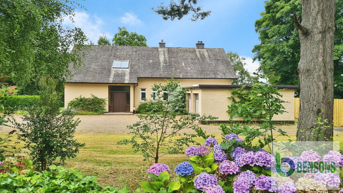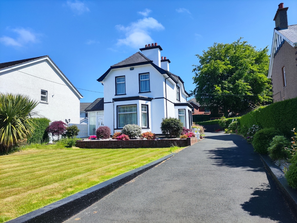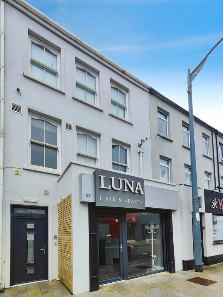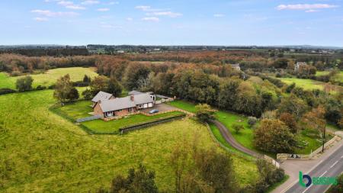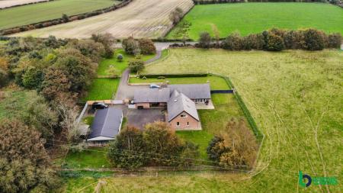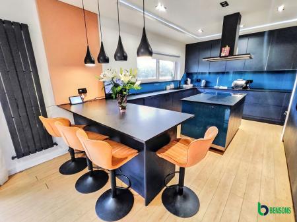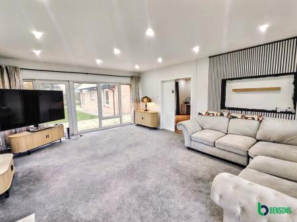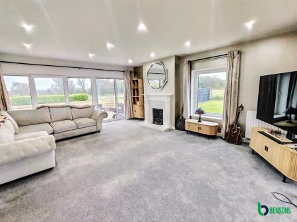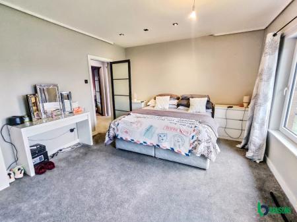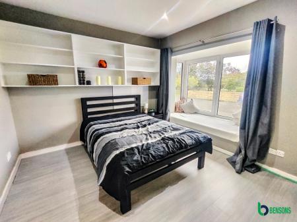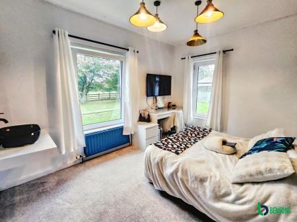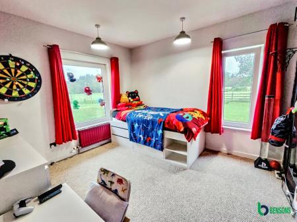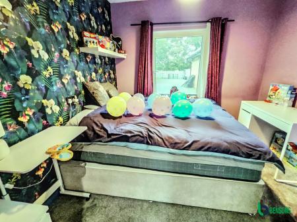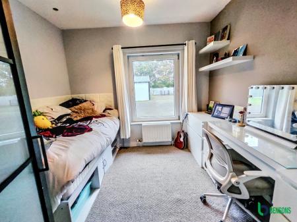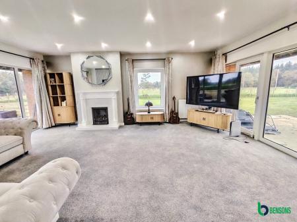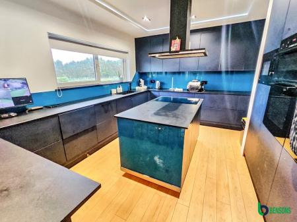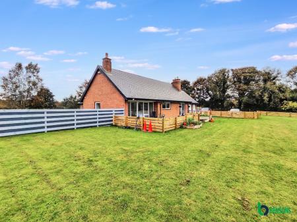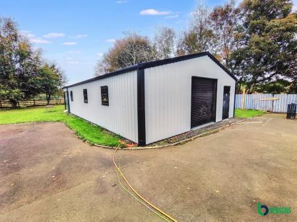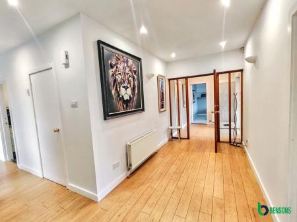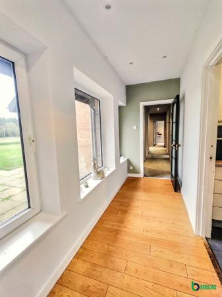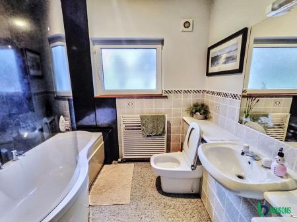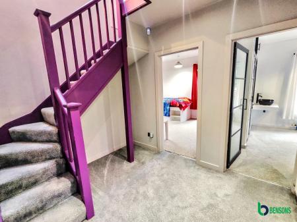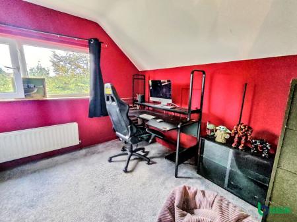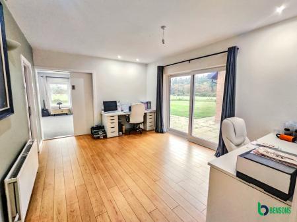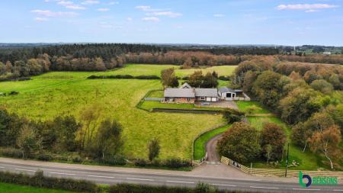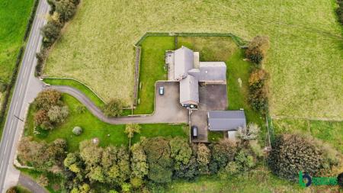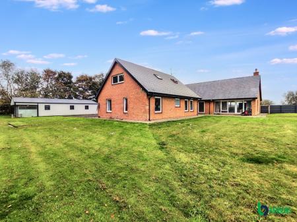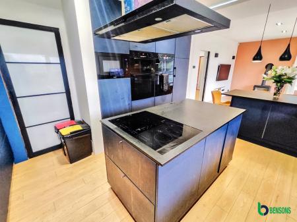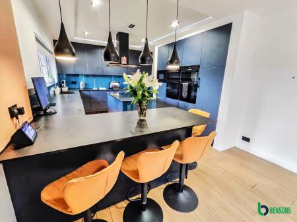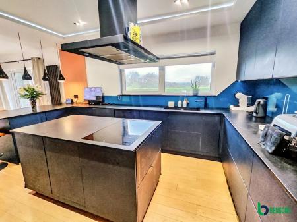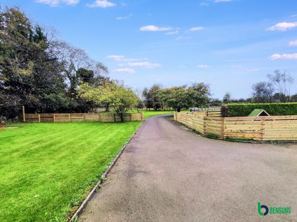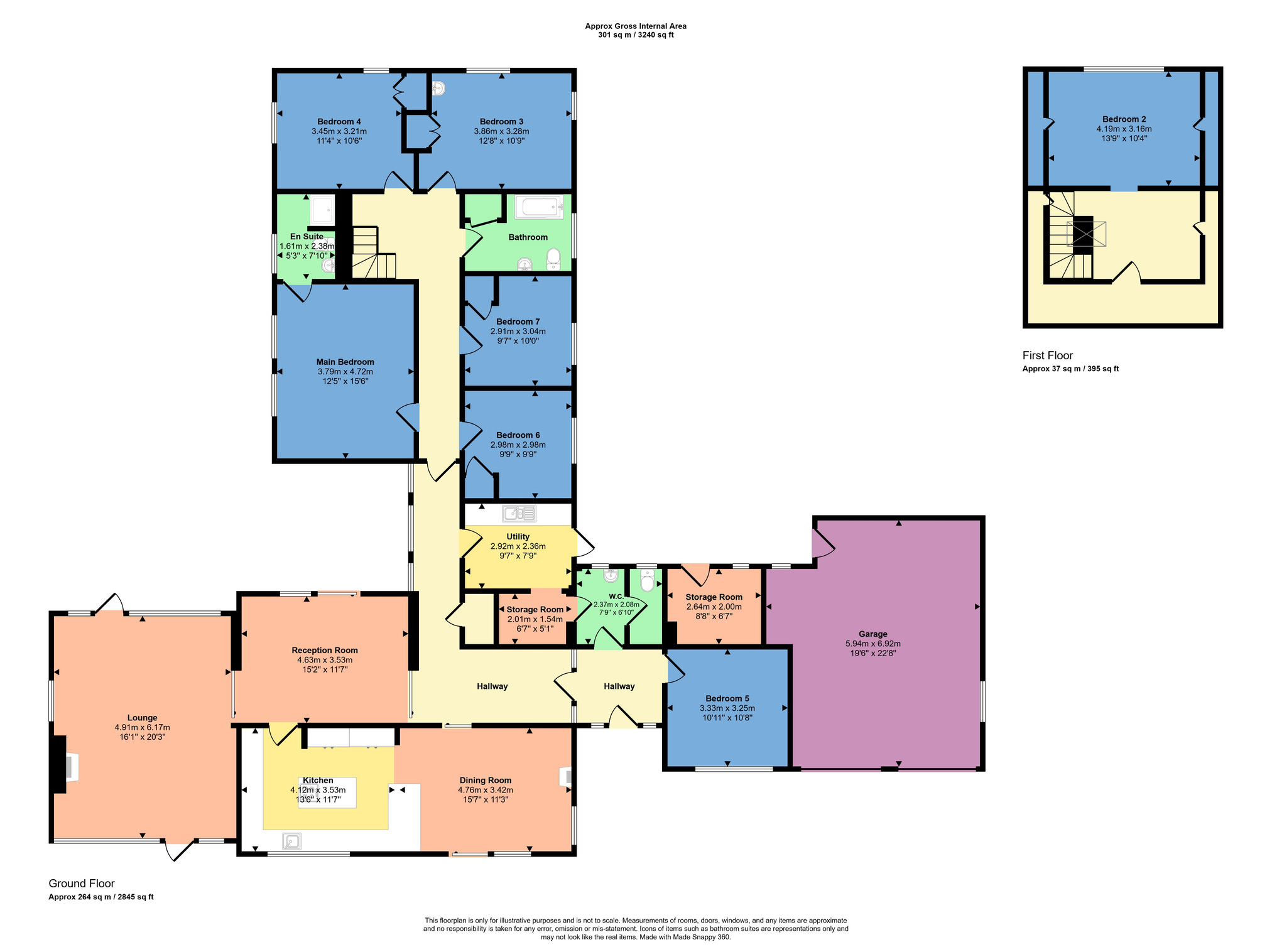- Attractive Detached chalet bungalow in a private setting.
- Bungalow recently renovated and decorated throughout.
- Oil fired central heating & uPVC double glazing.
- Well established gardens with a wide selection of Mature trees.
- Idyllic countryside location within easy commuting distance to Ballymoney town centre, Coleraine & all local amenities.
- Bushmills, Ballycastle & All Major North Coast Attractions Within Easy Commuting Distance
- Conveniently Located Close To The A26 Leading To Belfast / L/Derry
5 Bedroom Bungalow for sale in Ballymoney
Located on the outskirts of Dervock village, this exceptional detached chalet bungalow offers an enticing blend of modern comfort, rural tranquility, and boundless opportunities. Recently renovated and meticulously decorated, this property is full of charm and elegance.
As you approach the bungalow, you'll be captivated by its picturesque setting.Upon entering the property, you are greeted by a bright and airy living space. The interior exudes warmth and style, with tasteful décor and modern finishes throughout. The open-plan living area seamlessly connects dining room and kitchen, creating an inviting space for family gatherings and entertaining.
The well-appointed kitchen boasts contemporary appliances and ample storage, making meal preparation a joy. Adjacent to the kitchen, you'll find a cosy breakfast nook, perfect for enjoying your morning coffee while taking in the views of the surrounding countryside.
The property features 5 generously sized bedrooms, offering comfortable accommodation for the entire family. The main bedroom includes an ensuite bathroom, providing a private retreat for relaxation.
Step outside onto the bungalow's grounds, and you'll discover a haven for outdoor enthusiasts.
Despite the property's rural charm, convenience is never far away. Ballymoney Town, located just 4 miles away and 1/2 mile from Dervock village, provides access to a range of shops, schools, and amenities.
Open Entrance Porch:
With tiled floor, light and glass panelled entrance door.
Entrance Hall:
With maple hardwood flooring and glass panelled door through to hallway.
Office:
10'9" x 10'6"
With feature bay window with seating area, built-in units and shelving, recessed lighting.
Cloaks:
With WC, vanity unit with wash hand basin and tiled splash back and door through to -:
Utility Room:
With eye and low level units, stainless steel sink unit with tiled splash back, plumbed for washing machine, space for tumble dryer, space for freezer, tiled floor and stable style door leading to rear.
Hallway:
With recessed lighting, storage cupboard, Maple hardwood flooring and sliding door through to -:
Dining Room:
15'3" x 11'5"
With Maple hardwood flooring, recessed lighting, points for wall lights, sliding patio doors to exterior and sliding door through to lounge.
Lounge:
20'2" x 17'0"
With feature fireplace with painted wooden surround, tiled inset, tiled hearth and gas fire, recessed lighting, floor to ceiling picture windows and patio doors to exterior.
Open Plan Kitchen/Dining/Living Area:
29'9" x 11'4"
Recently fitted, with extensive range of eye and low level contemporary units with press control doors, granite worktops, sink unit, coloured glass splash backs, concealed lighting, two integrated eye level double ovens, integrated microwave, built-in fridge and dishwasher. Feature centre island with integrated induction hob with overhead extractor fan, granite worktop, low level units and seating area with overhead drop lighting. Multi-fuel stove with granite hearth, recessed lighting, points for wall lights, floor to ceiling radiator, Maple hardwood flooring and sliding patio doors to exterior.
Rear Hallway:
With recessed lighting.
Bedroom 1:
15'2" x 12'4"
With ensuite with fully clad walk-in electric shower cubicle, wash hand basin, WC, part tiled walls, extractor fan, heated towel rail and recessed lighting.
Bedroom 2:
9'8" x 9'7"
With built-in wardrobe.
Bedroom 3:
9'8" x 9'7"
With built-in wardrobe.
Family Bathroom:
With suite comprising bath with overhead mains shower and PVC clad surround, vanity unit with wash hand basin, WC, half tiled walls, eyeball lighting, heated towel rail, extractor fan and hotpress.
Bedroom 4:
13'7" x 10'6"
With vanity unit with vessel style wash hand basin and built-in wardrobe.
Bedroom 5:
12'4" x 10'6"
With built-in wardrobe.
Staircase leading to First Floor Attic Rooms -:
With velux window.
Attic Room 1:
18'8" x 13'7"
With storage into eaves and door through to -:
Attic Room 2:
13'7" x 11'9"
With storage into eaves, built-in cupboard and velux window.
Exterior:
Attached Double Garage 6.91m x 7.98m (22'8 x 19'0) With 2 x up and over doors and pedestrian door. Detached Garage 11.91m x 7.98m (39'1 x 26'2) with roller door and pedestrian door.
Property approached by sweeping tarmac driveway leading to spacious parking area to front. Gardens to front and side laid in lawn. Double gates to side of property allowing vehicular access to rear. Further tarmac area to rear of property with gardens laid in lawn. Exterior - Covered Veranda to rear with Store.
Estimated Domestic Rates Bill: £2,608.65 Tenure: Freehold
Important Information
- This is a Freehold property.
Property Ref: 26766_BCV865132
Similar Properties
Millburn Road, Coleraine, County Londonderry
4 Bedroom Detached House | Offers in region of £375,000
.
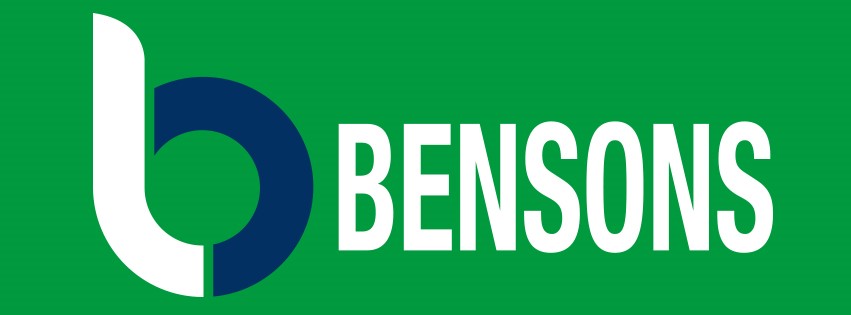
Bensons (Coleraine)
9 Dunmore Street, Coleraine, Co. Londonderry, BT52 1EL
How much is your home worth?
Use our short form to request a valuation of your property.
Request a Valuation
