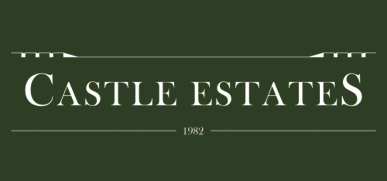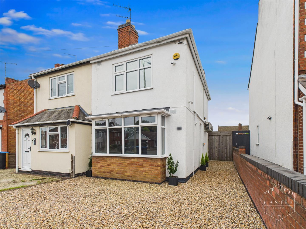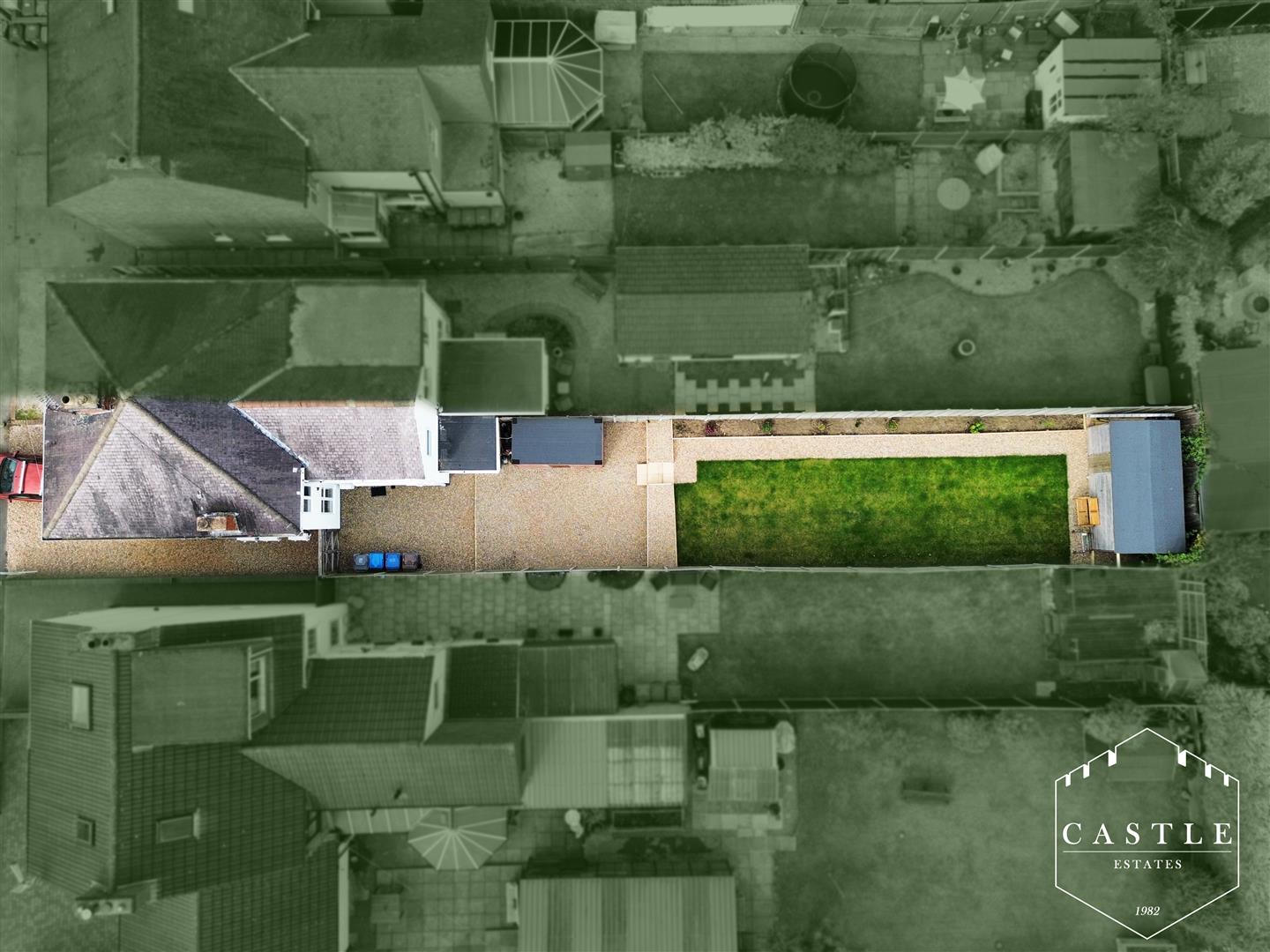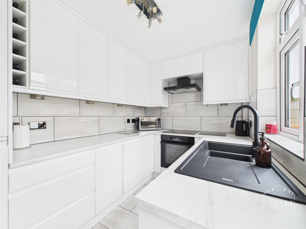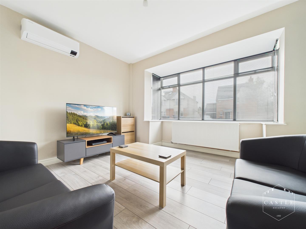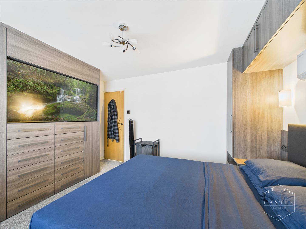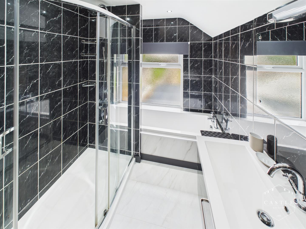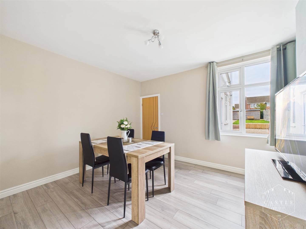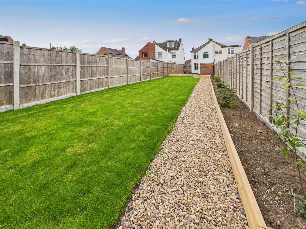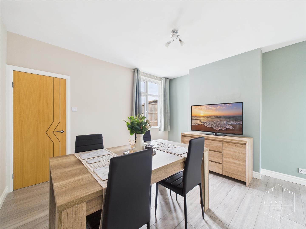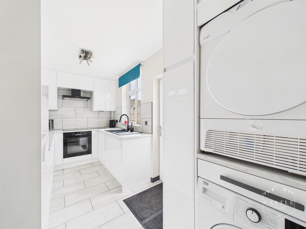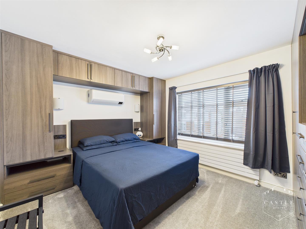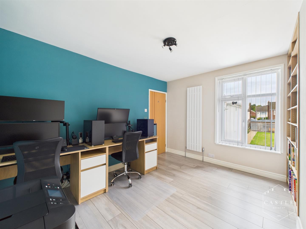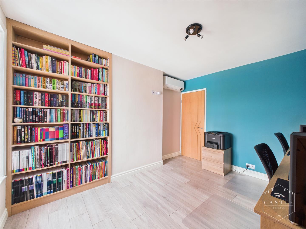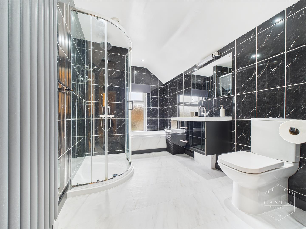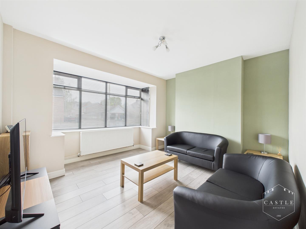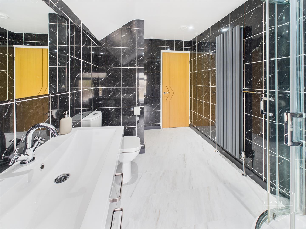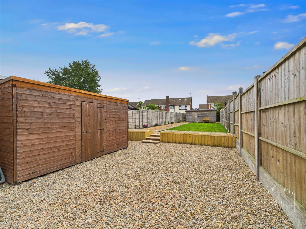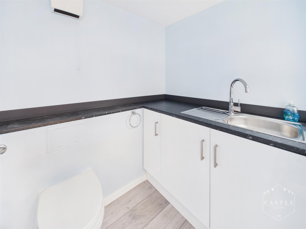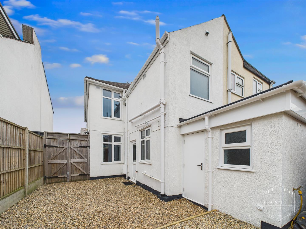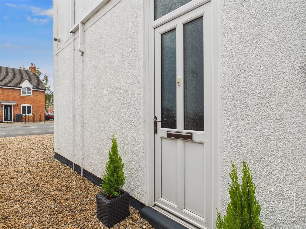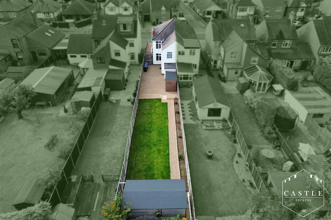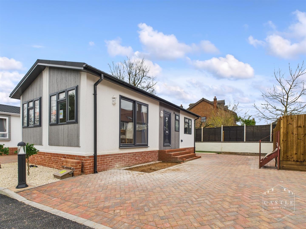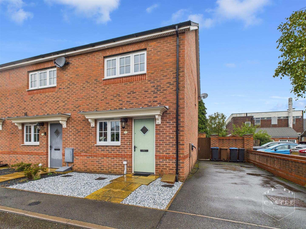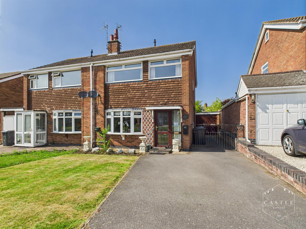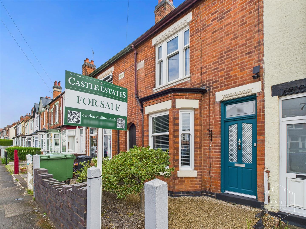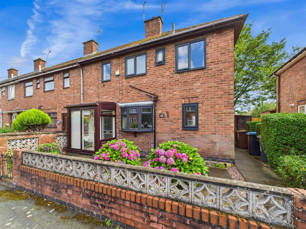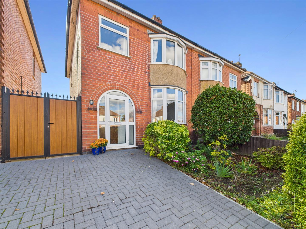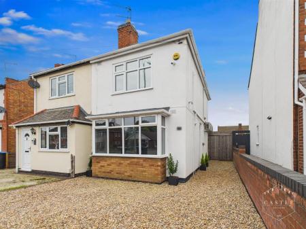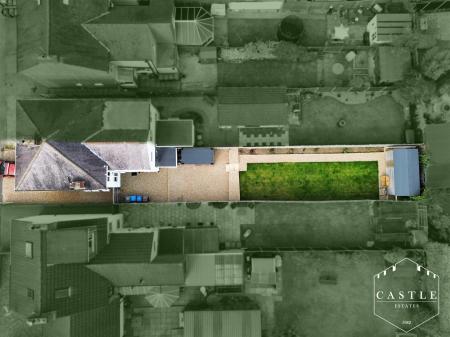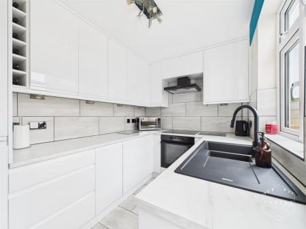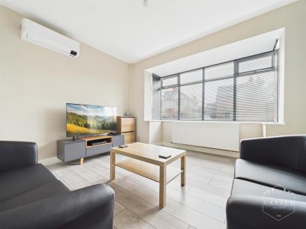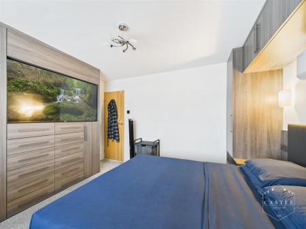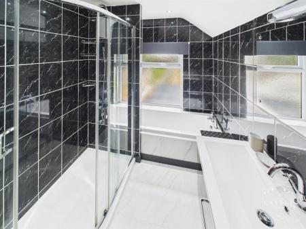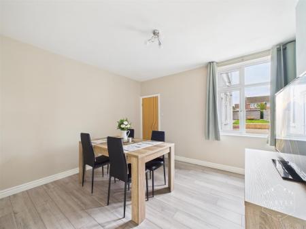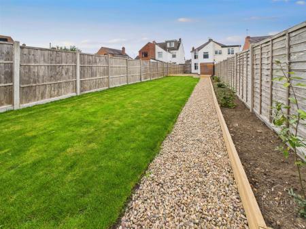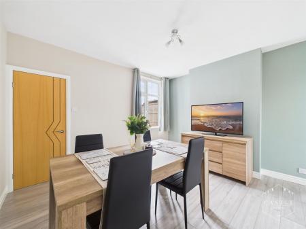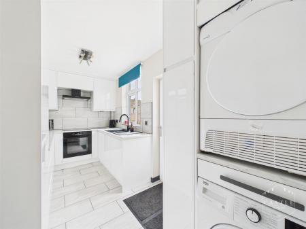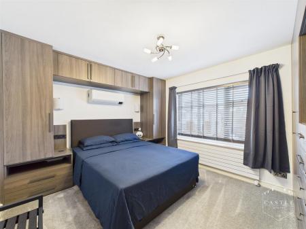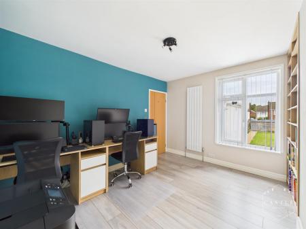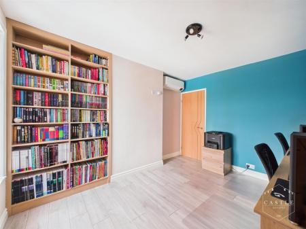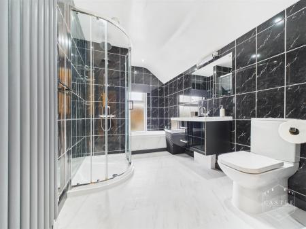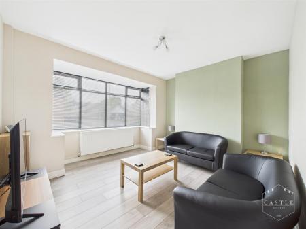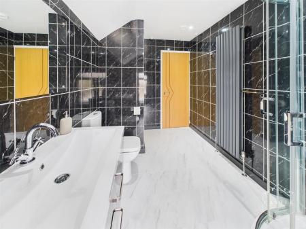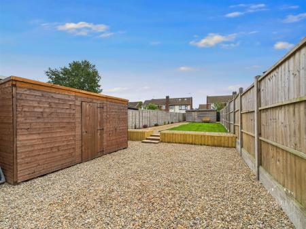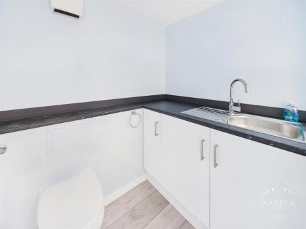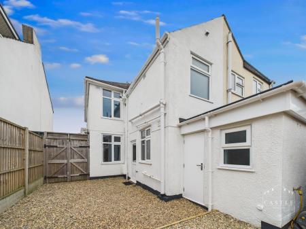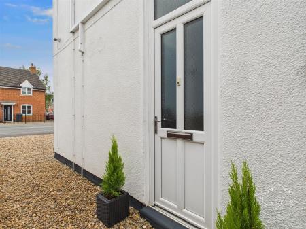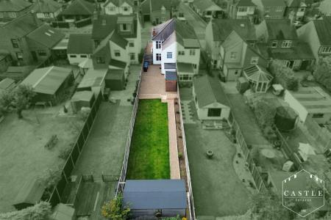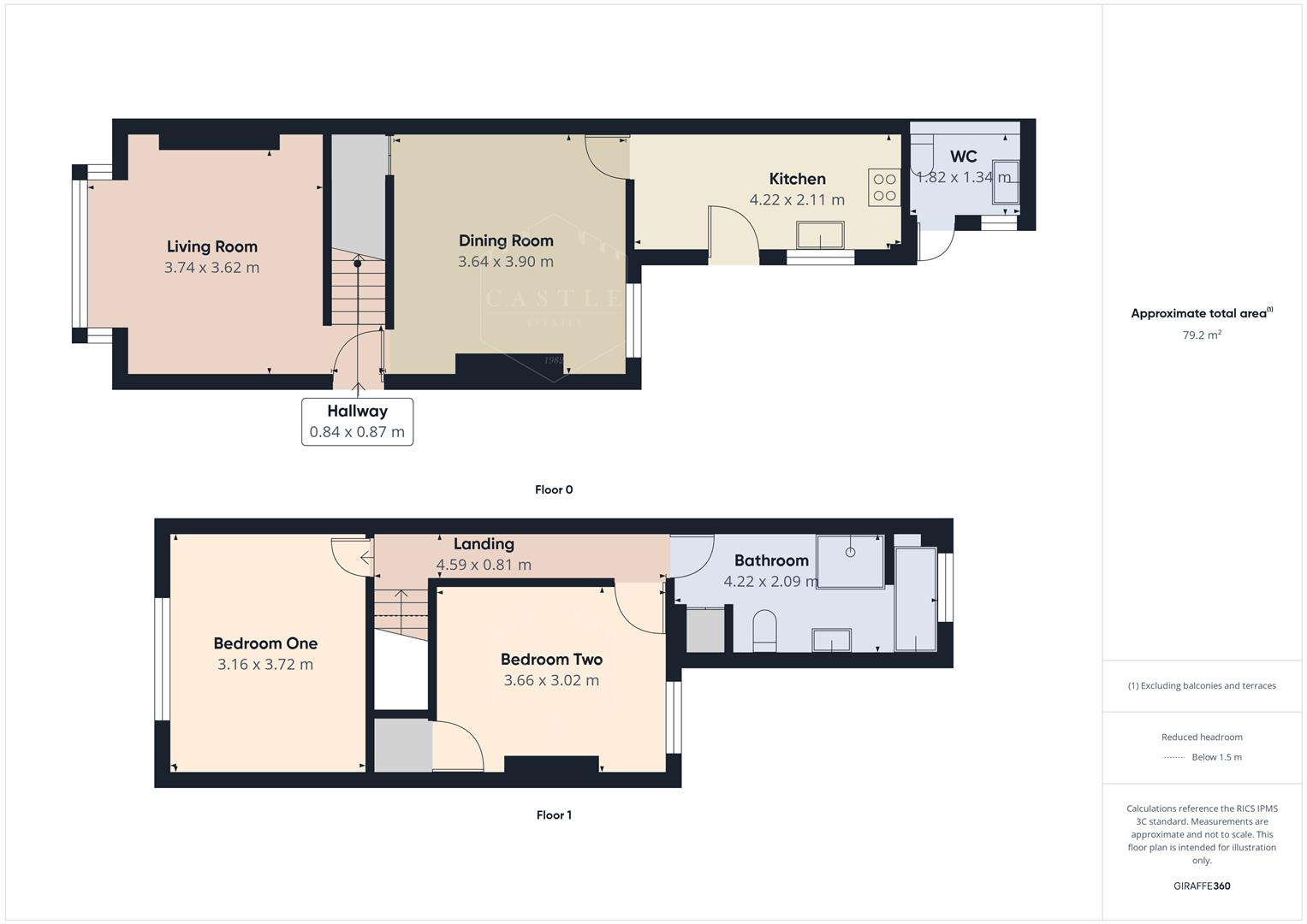- Attractive Lounge To Front
- Separate Dining Room
- Refitted Integrated Kitchen
- Two Double Bedrooms
- Contemporary Fitted Family Bathroom
- Off Road Parking
- Outside W.C./Utility
- Sizeable Lawned Rear Garden
- Air Conditioning units throughout
- NO CHAIN
2 Bedroom Semi-Detached House for sale in Barwell
** NO CHAIN ** This immaculately presented semi-detached house on Stapleton Lane presents an excellent opportunity for both first-time buyers and those seeking a delightful home in a popular and convenient area.
Recently fully refurbished, the property boasts a fresh and modern interior, ready for you to move in without the hassle of renovations. Viewing is essential.
The accommodation boasts attractive lounge to front, separate dining room and a contemporary fitted kitchen. To the first floor there are two double bedrooms and a luxury family bathroom. Outside the property has ample off road parking, outside w.c. and a tended sizeable rear garden.
Situated in a convenient town centre location, residents will enjoy easy access to local amenities, shops, and transport links.
Council Tax Band & Tenure - Hinckley and Bosworth Borough Council - Band B (Freehold).
Lounge - 3.74m x 3.62m (12'3" x 11'10" ) - having large upvc double glazed square bay window to front, wood effect flooring, air conditioning unit and central heating radiator. Opening through to Side Inner Lobby.
Side Inner Lobby - having upvc double glazed entrance door and wood effect flooring.
Dining Room - 3.90m x 3.64m (12'9" x 11'11" ) - having central heating radiator, wood effect flooring, tv aerial point and upvc double glazed window to rear. Door to staircase leading to First Floor Landing.
Kitchen - 4.22m x 2.11m (13'10" x 6'11" ) - having an attractive range of contemporary white gloss units including base units, drawers and wall cupboards, matching work surfaces and ceramic tiled splashbacks, inset sink with mixer tap, built in oven, induction hob with cooker hood over, integrated fridge freezer, integrated dishwasher, space and plumbing for washing machine, space for tumble dryer, designer central heating radiator, upvc double glazed side window and door opening onto Garden.
First Floor Landing - 4.59m x 0.81m (15'0" x 2'7" ) - having central heating radiator, inset LED lighting and access to the roof space.
Master Bedroom - 3.72m x 3.16m (12'2" x 10'4" ) - having excellent range of fitted furniture including wardrobes, drawers, bedside cabinets with charging points, and bridging unit over the bed, wall mounted tv aerial point, air conditioning unit, central heating radiator, wall light points and upvc double glazed window to front.
Bedroom Two - 3.66m x 3.02m (12'0" x 9'10" ) - having central heating radiator, wood effect flooring, tv aerial point, air conditioning unit and upvc double glazed window to rear.
Family Bathroom - 4.22m x 2.09m (13'10" x 6'10" ) - having luxury white suite including panelled bath, separate shower cubicle with rain shower over, vanity unit with wash hand basin, low level w.c., fully tiled walls, inset LED lighting, extractor fan, central heating radiator and upvc double glazed window with obscure glass to rear.
Outside - There is direct vehicular access over a pebbled driveway with standing for several cars. A fully enclosed private rear garden with pebbled area, lawn, raised flower borders, well fenced boundaries. OUTSIDE W.C. having range of fitted units with integrated low level w.c., inset stainless steel sink with mixer tap, upvc double glazed side window and door to outside.
Outside - W.C/Utility Room -
Property Ref: 475887_34211017
Similar Properties
Crofters Vale, Main Street, Barlestone
2 Bedroom Park Home | £220,000
This is a rare opportunity to purchase a detached park home in the sought after village of Barlestone, with its local sh...
2 Bedroom Terraced House | Offers in region of £220,000
This well presented and much improved end townhouse must be viewed to fully appreciate its wealth of attractive, quality...
Waterfall Way, Barwell, Leicester
3 Bedroom Semi-Detached House | Offers in region of £220,000
** NO CHAIN ** Waterfall Way, Barwell, Leicester, this delightful semi-detached house presents an excellent opportunity...
3 Bedroom Terraced House | Offers Over £230,000
Clarendon Road in Hinckley, this delightful terraced house offers a perfect blend of traditional character and modern li...
3 Bedroom Terraced House | £230,000
** VIEWING ESSENTIAL ** This well presented and spacious end terrace family residence enjoys many attractive features an...
3 Bedroom Semi-Detached House | Offers in region of £230,000
** NO CHAIN ** This well appointed semi detached residence is situated in a popular and convenient residential location,...
How much is your home worth?
Use our short form to request a valuation of your property.
Request a Valuation
