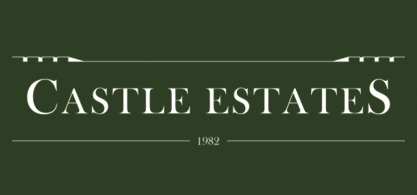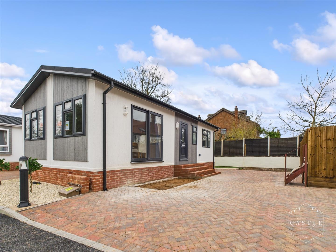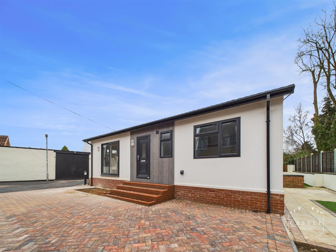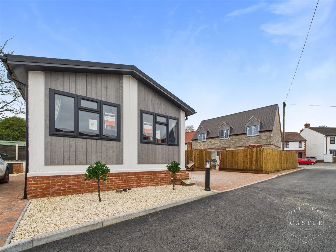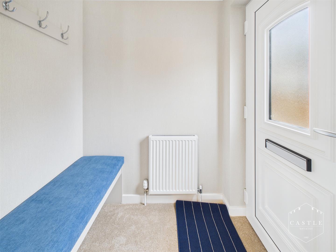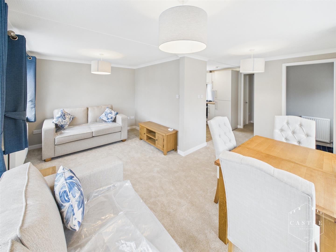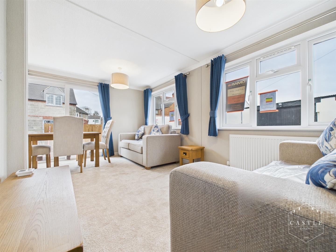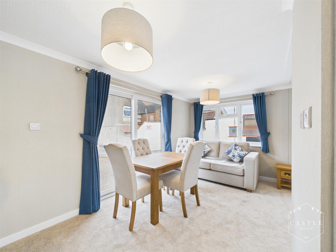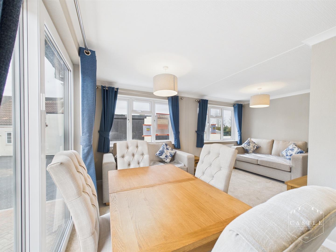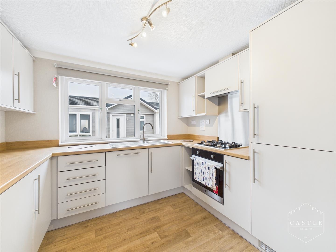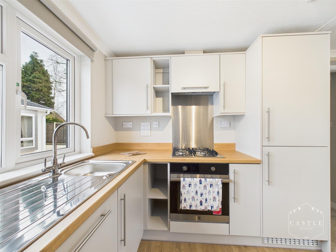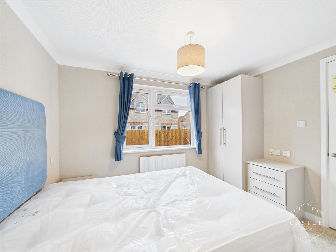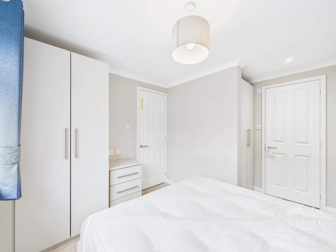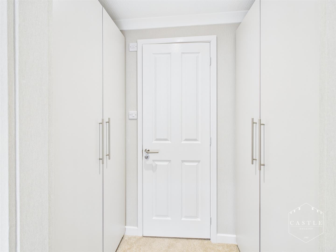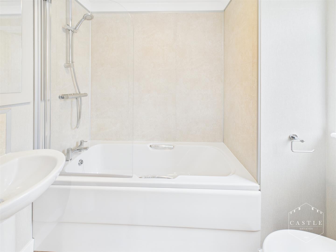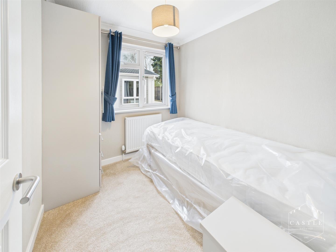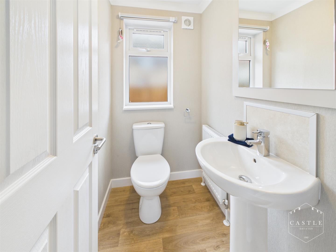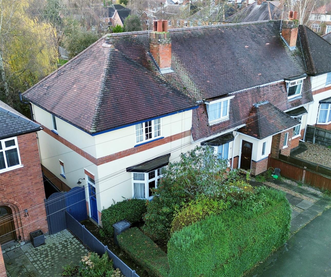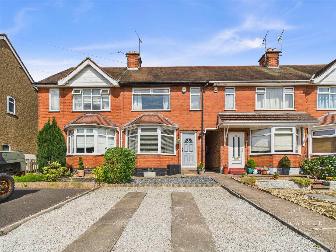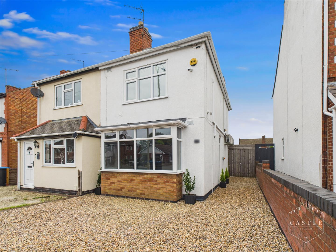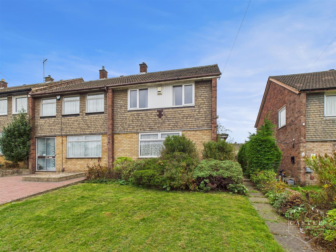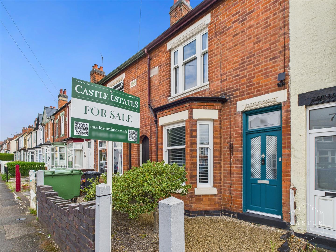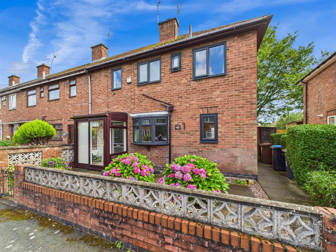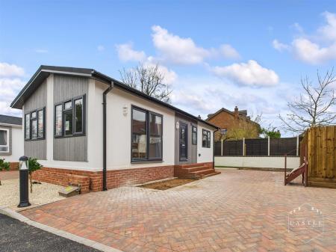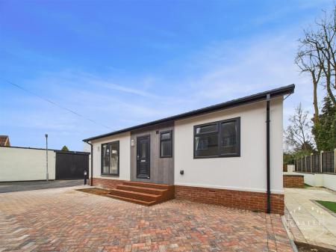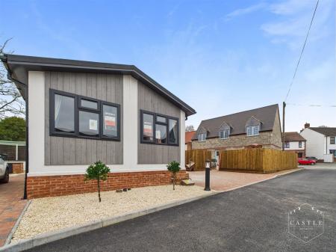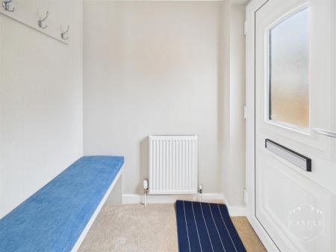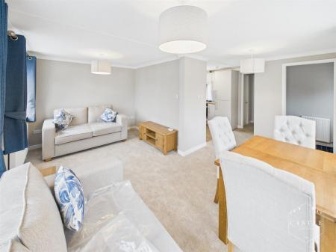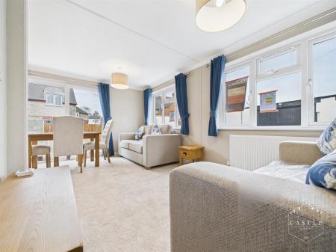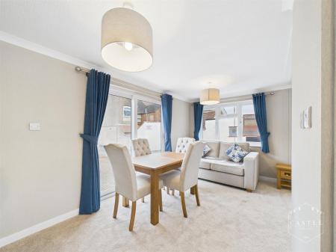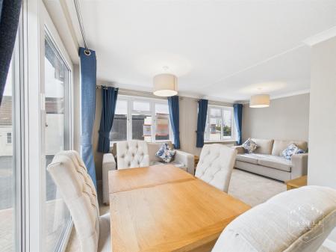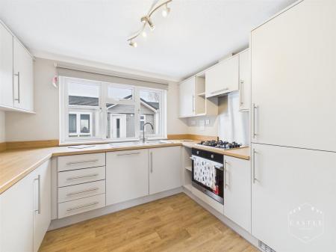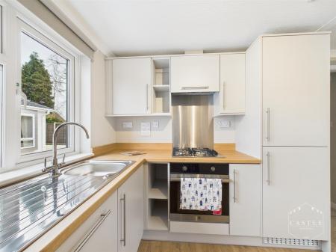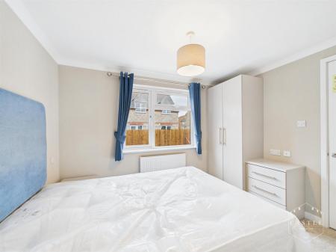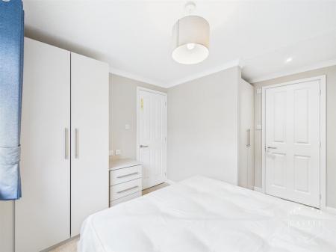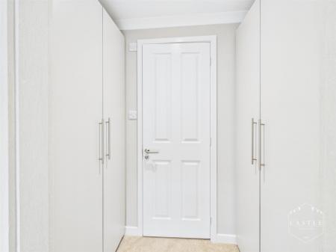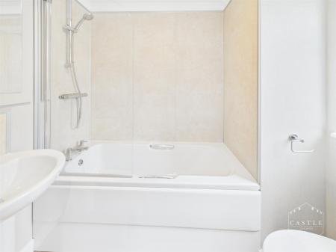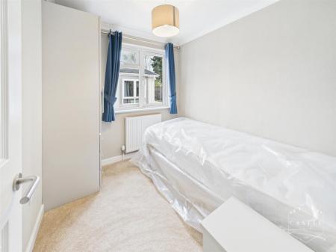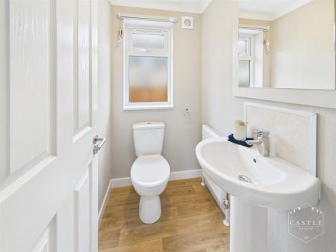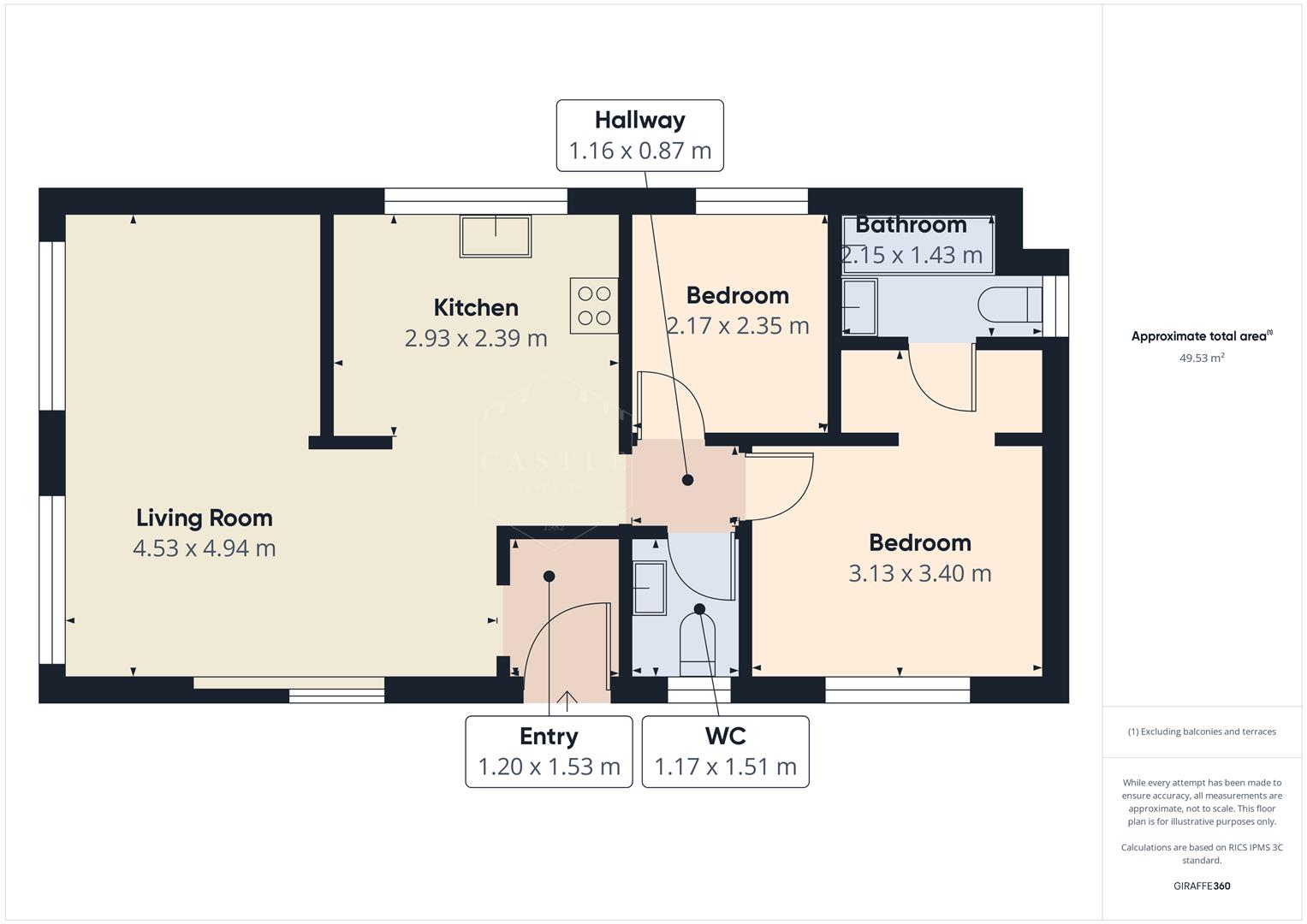- Entrance Vestibule
- Lounge/Dining Room
- Well Fitted Kitchen
- Guest Cloakroom
- Master Bedroom With Ensuite
- Further Bedroom
- Off Road Parking
- Small Easy To Maintain Garden
- Popular Village Location
- VIEWING ESSENTIAL - NO CHAIN
2 Bedroom Park Home for sale in Barlestone
This is a rare opportunity to purchase a detached park home in the sought after village of Barlestone, with its local shops and amenities. This is a quality site with other similar properties around and has been well maintained by the current site owner. Please note that there is a service charge attached to this property (detailed below) and there is no restrictive lease.
The park home is of timber construction with external cladding and internal insulation to current regulations. The property enjoys a well proportioned lounge/dining room with dual aspect, modern fitted kitchen, inner hallway leading to the master bedroom with ensuite bathroom room. There is a further guest bedroom and a guest cloakroom. There is ample private off road parking and landscaped easily maintained garden. Viewing is highly recommended.
Council Tax Band & Tenure - Hinckley and Bosworth Borough Council - Band A (Leasehold).
There is a ground rent/service charge of �XXXXX per month. In addition, there is a fee payable to the site owners of 10% of the re-sale price.
Please refer to the GOV.UK Mobile Homes act 2013 for any further information with regards to purchasing a park home.
Entrance Vestibule - 1.53m x 1.20m (5'0" x 3'11") - having upvc double glazed door, central heating radiator, coved ceiling and inset LED lighting.
Lounge/Dining Room - 4.94m x 4.53m (16'2" x 14'10" ) - having three upvc double glazed windows, two central heating radiators, coved ceiling and tv aerial point. Opening through to Kitchen.
Lounge/Dining Room -
Lounge/Dining Room -
Lounge/Dining Room -
Kitchen - 2.93m x 2.39m (9'7" x 7'10") - having an attractive range of fitted base units, drawers and wall cupboards, contrasting work surfaces and upstand, inset stainless steel sink with mixer tap, built in electric oven and gas hob with cooker hood over, integrated fridge freezer, wood effect flooring and upvc double glazed window.
Kitchen -
Inner Hall -
Guest Cloakroom - having low level w.c., pedestal wash basin, wood effect flooring, central heating radiator, extractor fan and upvc double glazed window with obscure glass.
Master Bedroom - 3.40m x 3.13m (11'1" x 10'3" ) - having range of fitted furniture including wardrobes and chest of drawers, central heating radiator, inset LED lighting, coved ceiling and upvc double glazed window.
Master Bedroom -
Master Bedroom -
Ensuite Bathroom - 2.15m x 1.43m (7'0" x 4'8") - having white suite including panelled bath with chrome shower over and screen, pedestal wash hand basin, low level w.c., wood effect flooring, central heating radiator and upvc double glazed window with obscure glass.
Bedroom Two - 2.35m x 2.17m (7'8" x 7'1" ) - having built in wardrobe, central heating radiator, coved ceiling and upvc double glazed window.
Outside - There is a block paved driveway with standing for a car. Gravelled foregarden. A walled and fenced garden area with artificial lawn.
Outside -
Property Ref: 475887_33853455
Similar Properties
2 Bedroom Terraced House | £220,000
** NO CHAIN ** This well appointed traditional end terrace property offers great potential for improvement standing on a...
2 Bedroom Terraced House | Offers in region of £220,000
Situated on Burleigh Road in Hinckley, this beautifully redecorated terraced house offers a delightful blend of modern l...
Stapleton Lane, Barwell, Leicester
2 Bedroom Semi-Detached House | Offers in excess of £220,000
** NO CHAIN ** This immaculately presented semi-detached house on Stapleton Lane presents an excellent opportunity for b...
Twycross Road, Burbage, Hinckley
3 Bedroom Townhouse | Offers Over £230,000
** NO CHAIN ** This semi detached property benefits from rear parking and garage. The accommodation enjoys entrance hall...
3 Bedroom Terraced House | Offers Over £230,000
Clarendon Road in Hinckley, this delightful terraced house offers a perfect blend of traditional character and modern li...
3 Bedroom Terraced House | £230,000
** VIEWING ESSENTIAL ** This well presented and spacious end terrace family residence enjoys many attractive features an...
How much is your home worth?
Use our short form to request a valuation of your property.
Request a Valuation
